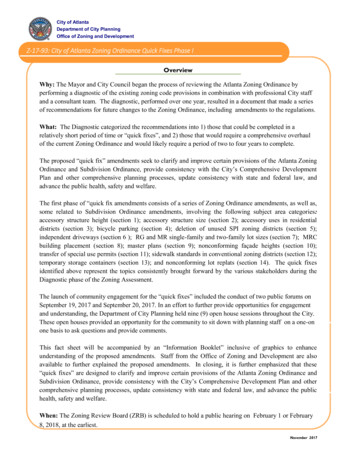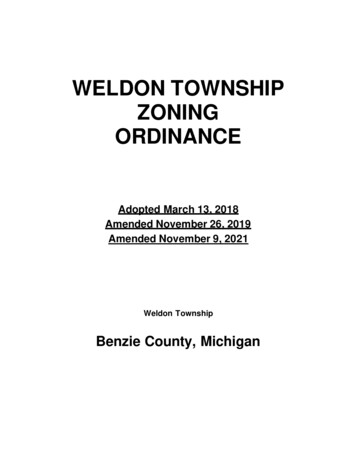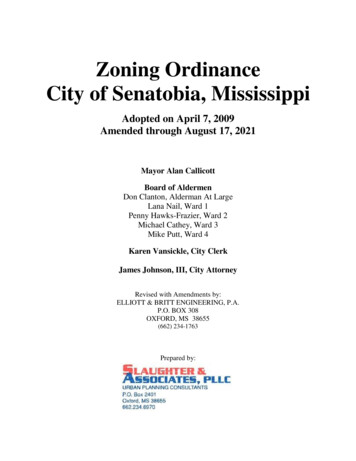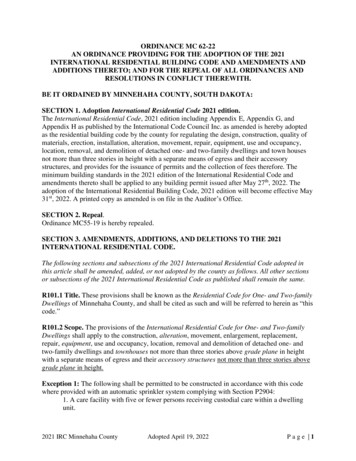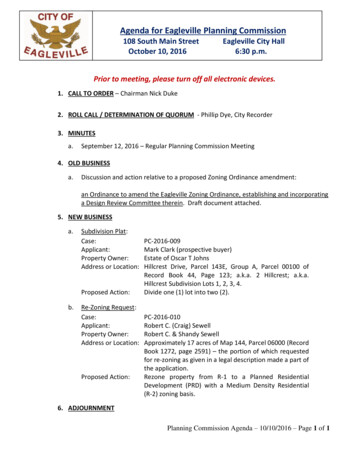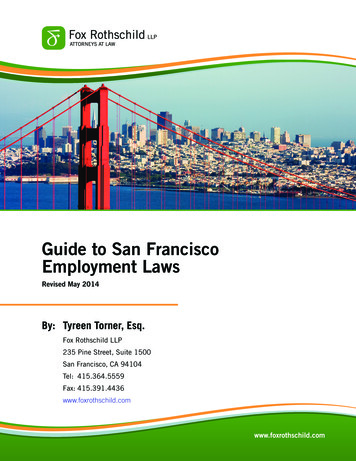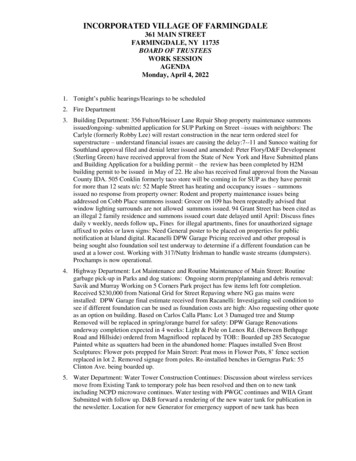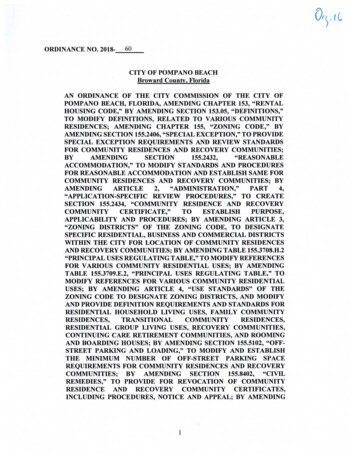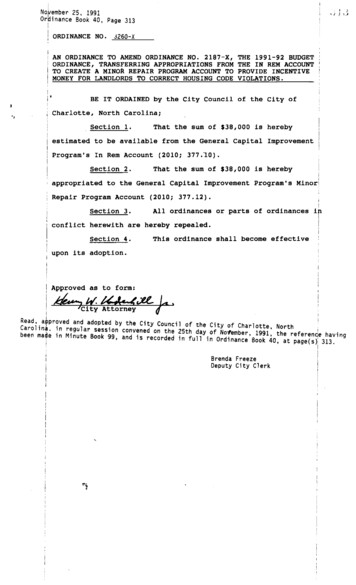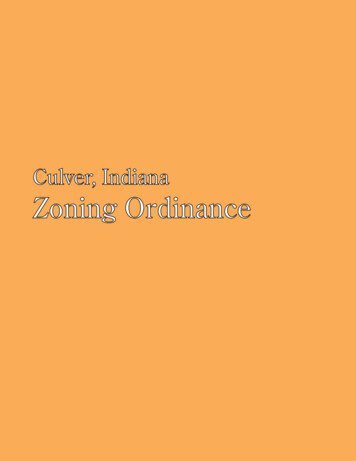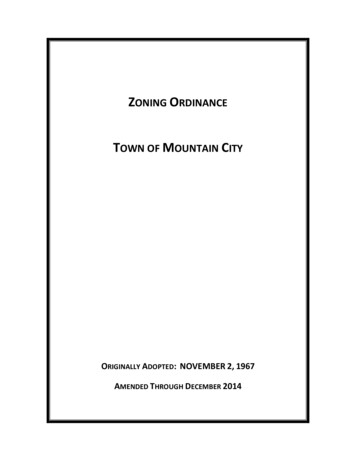
Transcription
ZONING ORDINANCETOWN OF MOUNTAIN CITYORIGINALLY ADOPTED: NOVEMBER 2, 1967AMENDED THROUGH DECEMBER 2014
Prepared for:Town of Mountain City Municipal Planning CommissionRick BellamyKaren Cunningham, ChairKenny Icenhour, AldermanLawrence C. Keeble, MayorTom NeavesPrepared byFirst Tennessee Development DistrictLocal Planning OfficeJohnson City, TennesseeTown of Mountain CityZoning OrdinanceAmended through December 2014Page i
Table of ContentsARTICLE I.SHORT TITLE AND REPEAL . 1ARTICLE II.PURPOSE . 1ARTICLE III.DEFINITIONS . 2ARTICLE IV.ESTABLISHMENT OF DISTRICTS .13ARTICLE V.APPLICATION OF REGULATIONS .13ARTICLE VI.GENERAL PROVISIONS .15ARTICLE VII.PROVISIONS GOVERNING USE DISTRICTS .24ARTICLE VIII. AREA, YARD AND HEIGHT REQUIREMENTS .37ARTICLE IX.EXCEPTIONS AND MODIFICATIONS .39ARTICLE X.ENFORCEMENT .40ARTICLE XI.BOARD OF ZONING APPEALS .42ARTICLE XII.AMENDMENT .44ARTICLE XIII. LEGAL STATUS PROVISIONS .45Town of Mountain CityZoning OrdinanceAmended through December 2014
ORDINANCE:TOWN OF MOUNTAIN CITY, TENNESSEEZONING ORDINANCEAn ordinance, in pursuance of the authority granted by Sections §13-7-201 through §13-7-210and Section §13-7-401, Tennessee Code Annotated, for the purpose of promoting the publichealth, safety, morals, convenience, order, prosperity and general welfare to provide to theestablishment of districts within the corporate limits to regulate, within such districts, thelocation, height, bulk, number of stories, and size of building and structure, percentage of lotoccupancy, the required open spaces, the density of population and the uses of land, buildingsand structures, to provide methods of administration of this ordinance and to prescribepenalties for the violation thereof.BE IT ORDAINED by the Board of Mayor and Aldermen of the Town of Mountain City.ARTICLE I.SHORT TITLE AND REPEALSection 101. Short Title.This ordinance shall be known as the “Zoning Ordinance of theTown of Mountain City, Tennessee, and the map herein referred to, which is identified by thetitle “Zoning Map of the Town of Mountain City, Tennessee,” and all explanatory matterthereon are hereby adopted and made a part of this ordinance.Section 102. Repeal. All zoning regulations in effect prior to the adoption of Ordinance No.1410 of the Town of Mountain City as amended are hereby repealed. The adoption of thisordinance, however, shall not affect nor prevent any pending or future prosecution of an actionto abate any existing violation of said existing regulations, as amended, if the violation is also aviolation of this ordinance.ARTICLE II.PURPOSEThe zoning regulations and districts as herein set forth have been made in accordance with thecomprehensive plan for the purpose of promoting the health, safety, morals, and the generalwelfare of the community. They have been designed to lessen congestion in the streets, tosecure safety from fire, flood, panic and overcrowding of land, to avoid undue concentration ofpopulation, to facilitate adequate provisions of transportation, water, sewerage, schools, parks,and other public requirements. They have been made with reasonable consideration, amongother things, as to the character of each district and its particular suitability for particular uses,with a view of conserving the value of buildings, and encouraging the most appropriate usethroughout the town.Town of Mountain CityZoning OrdinanceAmended through December 2014Page 1
ARTICLE III. DEFINITIONSUnless otherwise stated the following words shall, for the purpose of this ordinance, have themeaning herein indicated. Words used in the present tense include the future. The singularnumber includes the plural and the plural the singular. The word “shall” is mandatory, notdirectory. The word “used” or “occupied” as applied to any land or building shall be construedto include the word “intended” “arranged”, or “designed to be used or occupied”.301. Access. The right to cross between public and private property, thereby permittingpedestrians and vehicles to enter and leave property.302. Accessory Building, Height Of. The vertical distance measured from the average groundelevation to the highest point of the roof.303. Accessory Use or Building. A use or building customarily incidental and subordinate theprincipal use or building and locate on the same lot with such principal use or building. Thefollowing are excluded: single-wide mobile homes, tractor trailers, car trailers, recreationalvehicles, storage containers designed to transport goods, etc. that are not customarily designedaccessory structures.304.Activity. The performance of a function or operation which constitute the use of land.305. Arterial Street. A street that provides for traffic movement between areas and acrossportions of the city and secondarily for direct access to abutting land, as shown in the ZoningMap of the Town of Mountain City.306. Agricultural Use. This includes all forms of agriculture, growing of crops in the open,dairying, grazing, the raising and maintaining of poultry and other livestock horticulture,viticulture, floriculture, forests and woods, provided, however, all health codes of MountainCity and Johnson County, Tennessee are complied with.307. Agricultural Accessory Use. Those structures or equipment which are normally requiredin the operation of agricultural uses.308. Alley. A major right-of-way, dedicated to public use, which affords a secondary meansof vehicular access to the back or side of properties otherwise abutting a street, and which maybe used for public utility purposes.309. Alteration. As applied to a building or structure, means a change or rearrangement inthe structural parts, or an enlargement, whether by extending a side or by increasing its heightor structural changes other than repairs that would affect safety. The term “alter” in its variousmodes and senses and its practical forms, refers to the making of an alteration.Town of Mountain CityZoning OrdinanceAmended through December 2014Page 2
310. Area, Building. The total areas taken on a horizontal plane at the main grade level ofthe principal building and all accessory buildings exclusive of uncovered porches, terraces, andsteps.311. Base Flood. The baseline flood event used in a community’s floodplain managementprogram. For the purposes of this code, the definition shall read one-hundred (100) year flood.312. Base Flood Elevation. Elevation determinations along a floodplain that mark the extentof flooding by the base flood. These data are most frequently taken from flood insurance ratemaps (FIRM)313. Basement. A story partly or wholly underground. For purposes of height measurement,a basement shall be counted as a story when more than one-half (1/2) of its height is above theaverage ground elevation or when subdivided and used for commercial activities.314. Bed and Breakfast Home. A residential unit in which no more than six (6) guest roomsare available for overnight accommodations and breakfast for the registered guests is provided.The owner shall have primary residence on the premises and the site shall be subordinate andincidental to the main residential use of the building.315. Boarding or Rooming House. A building containing a single dwelling unit and not morethan five (5) guest rooms where lodging is provided with or without meals for compensation.Meals are to be provided for registered overnight guests only.316. Buffer Strip. Plantings acceptable to the Building Inspector which has such growthcharacteristics and will provide an obscuring screen not less than six (6) feet in height.317. Buildings. Any structure having a roof supported by columns or by walls, and intendedfor the shelter, housing or enclosure of any individual, animal, process, equipment, goods, ormaterials of any kind or nature.317.1. Principal Building. A building in which is conducted the main or principal use ofthe lot on which said building is located.317.2. Accessory Building or Use. A building or use customarily incidental andsubordinate to the principal building or use and located on the same lot with suchbuilding or use.318. Building Area of a Lot. That portion of a lot bounded by the required rear yard, sideyards, and the building setback line.Town of Mountain CityZoning OrdinanceAmended through December 2014Page 3
319. Building Height. The vertical distance measured from the finished grade at the buildingline to the highest point of the roof.320. Building Setback Line. A line delineating the minimum allowable distance between theproperty line and a building on a lot, within which no building or other structure shall be placedexcept as otherwise provided herein.321. Building Setback Line, Front. A line delineating the minimum allowable distancebetween the street right-of-way, or if an official future street right-of-way has been establishedas shown on the current adopted Major Thoroughfare Plan Map, from that future street rightof-way line, and the front of a building on a lot. The front building setback line extends the fullwidth of the lot and is parallel to or concentric with the street right-of-way. No structure shallbe placed in front of this building setback line.322. Building Setback Line, Side. A line delineating the minimum allowable distancebetween the rear property line and a building on a lot (other than for permitted accessorystructures), the rear setback line extends the full width of the lot.323. Building Setback Line, Rear. A line delineating the minimum allowable distancebetween the rear property line and a building on a lot (other than for permitted accessorystructures). The rear setback line extends the full width of the lot.324. Business Sign. A sign which directs attention to a business or profession conducted onthe premises. A “For Sale” sign or a “To Let” sign for the property on which it is displayed shallbe deemed a business sign.325. Billboard or Outdoor Advertising Sign. A sign which advertises products or businessesprimarily not connected with the site or building on which they are located.326. Carport. A structure used for the storage of vehicles and having no enclosure otherthan its roof and such accessory support as will present the minimum obstruction to light, airand view.327. Center Line of the Street. That line surveyed and monumented by the governing bodyshall be the center line of the street, or if such corner line has not been surveyed, it shall bethat line running midway between the outside curbs or ditches of such street.328. Club. Buildings and facilities owned or operated by an association or persons for socialor recreational purpose,329. Collector Street. A street providing for traffic movement within the town as shown onthe Zoning Map of the Town of Mountain City.Town of Mountain CityZoning OrdinanceAmended through December 2014Page 4
330.Condominium. A multi unit structure offering individual ownership of said units.331. Country Inn. A country inn is a professionally licensed business that provides lodgingto registered guests and serves breakfast to registered guests at least one (1) other meal toregistered guests and/or the public.332. Coverage. The lot area covered by all buildings located therein, including the areacovered by all overhanging roofs.333. Day Care Center. A place operated by a person, society, agency, corporation,institution, or other group that received pay for the care of eight (8) or more children underseventeen (17) years of age for less than twenty-four (24) hours per day, without transfer ofcustody. The term “Day Care Center” also includes child development center, nursery schools,day nurseries, play schools, and kindergartens, as well as agencies provided before and afterschool care, regardless of name, purpose, or auspices. (Excluding schools graded 1-12 andkindergartens operated by governmental units or by religious organizations).334. Development. A man made change to improved or unimproved real estate, including,but not limited to, buildings or other structures mining, dredging, filing, grading, paving,excavation or drilling operations.335. District. Any section or sections of the area lying within Mountain City, Tennessee, forwhich the regulations governing the use, density, bulk, height, and coverage of buildings andother structures are in force.336.unit.Dwelling, Single Family. A building designed, constructed and used for one dwelling337. Dwelling, Two Family or Duplex. A building designed, constructed or reconstructed andused for two (2) dwelling units that are connected by a common structural wall.338. Dwelling Multi-Family. All buildings designed, constructed or reconstructed and usedfor more than two (2) dwelling units, with each dwelling unit having a common structural wallwith any other dwelling unit on the same floor.339. Family. One or more persons occupying a single dwelling unit, provided that unless allmembers are related by blood or marriage, to such family shall contain over five (5) persons,but further provided that domestic servants employed on the premises without being countedas a family or families.Town of Mountain CityZoning OrdinanceAmended through December 2014Page 5
340. Frontage. All the property on one side of a street between two (2) intersecting streetscrossing or terminating measured along the line of the street, or if the street is dead ended,then all the property abutting on one side between an intersecting street and the dead end ofthe street.341. Gasoline Service Station. Buildings and premises where gasoline, oil, grease, batteries,tires and automobile accessories may be supplied and dispensed at retail. However, usespermissible at a gasoline service station do not include major mechanical and body work,straightening of body parts, painting, welding, storage of automobiles not in operatingconditions, or other work involving noise, glare, fumes, smoke, or other characteristics to anextent greater than normally found in a service station. A gasoline service station is not a repairgarage nor a body shop.342. Grade, Finished. The completed surface of laws, walks, and roads brought to grades asshown on official plans or designs relating thereto.343. Group Home. A residential facility which offers a home like environment for mentallyretarded, mentally handicapped, or physically handicapped residents, on either a permanent ortemporary basis.344. Historic District. A district or zone designated by a local authority, state, or federalgovernment within which the buildings, structures, appurtenances and places are of basic andvital importance because of their association with history, or because of their uniquearchitectural style and scale, including color, proportion, form, and architectural detail, orbecause of their being a part of or related to a square, park, or are the design or generalarrangement of which should be preserved and/or developed according to a fixed plan basedon cultural, historical or architectural motives or purposes.345.Home Occupations. An occupation conducted in a dwelling unit, provided that:a. Only one (1) person other than members of the family residing on the premises shallbe engaged in such occupation.b. The use of the dwelling unit for the home occupation shall be clearly incidental andsubordinate to its use for residential purposes by its occupants and not more thantwenty-five (25%) percent of the floor area of the dwelling unit shall be used in theconduct of the home occupation.c. There shall be no change in the outside appearance of the building or premises, orother visible evidence of the conduct of such home occupation other than one (1) sign,not exceeding two (2) square feet in area, non-illuminated and mounted flat against thewall of the principal building.Town of Mountain CityZoning OrdinanceAmended through December 2014Page 6
d. Home occupations within accessory structures may be permitted upon appeal andapproval of the Board of Zoning Appeals.e. No traffic shall be generated by such home occupation in greater volumes thanwould normally be expected in a residential neighborhood, and any need for parkinggenerated by the conduct of such home occupation shall be met off the street and otherthan in a required front yard.f. No equipment or process shall be used in such home occupation which createsnoise, vibration, glare, fumes, odors, or electrical interference detectable to the normalsenses of the lot.346.Hospital. See medical facilities.347. Junk Yards. Any open or uncovered land on which dilapidated automobiles, machinesor machine parts, scrap metal, rags, plastics, boxes, barrels, old papers or tires, and the like areassembled for purposes of trade or disposal.348. Lot. A parcel of land which fronts on and has access to a public street and which isoccupied or intended to be occupied by a building or buildings with customary accessories andopen spaces.348.1. Lot line. The boundary dividing a given lot from a street alley, or adjacent lots.348.2. Lot line, Front. That property line running with the street right-of-way whichgives access to the lot.348.3. Lot of Record. A lot, the boundaries of which are filed as legal record.349. Lot Width. The width of a lot at the required building setback line measured at rightangles to its depth.350. Lowest Floor. The lowest floor of the lowest enclosed area (including basement). Thisdoes not include the floor of an enclosed garage used solely for parking vehicles.351. Medical Clinic. A licensed facility for examining and treating patients with medicalproblems on an out-patient basis. A medical clinic is not a methadone treatment clinic orfacility or substance abuse treatment facility as per the Mountain City Zoning Ordinance.352.Medical Facilities.Town of Mountain CityZoning OrdinanceAmended through December 2014Page 7
352.1. Convalescent, Rest or Nursing Home. A health facility where persons are housedand furnished with meals and continuing nursing care for compensation.352.2. Dental Clinic or Medical Clinic. A facility for the examination and treatment of illand afflicted human out-patients, provided however, that patients are not keptovernight except under emergency conditions.352.3. Hospital. An institution provided health services primarily for human in-patientmedical care for sick or injured and including related facilities such as service, and staffoffice which are an integral part of the facility.352.4. Public Health Center. A facility utilized by a health unit for the provision of publichealth services.353. Methadone Treatment Clinic or Facility. A licensed facility for counseling of patientsand the distribution of methadone for outpatient, non-residential purposes only. A methadonetreatment clinic or facility is not a medical clinic or substance abuse treatment facility as per theMountain City Zoning Ordinance.354. Mini Warehouse. A building or group of buildings in a controlled access compound thatcontains varying sizes of individual, compartmentalized and controlled access stalls or lockersfor the storage of “customer'’ goods or wares.355. Mobile Home. A detached residential dwelling unit built on a chassis and designed fortransportation after fabrication on streets or highways on its own wheels or on flatbed or othertrailers, and arriving at the site which it is to be occupied as a dwelling complete and ready foroccupancy except for minor and incidental unpacking and assembly operations, location orjacks or other temporary or permanent foundation connections to utilities and the like. A traveltrailer is not too be considered as a mobile home.356. Mobile Home Park. A parcel or tract of land under single ownership which has beenplanned and improved for the placement of mobile homes for dwelling purposes.357. Nonconforming Use. A building, structure or use of land existing at the time ofenactment of this ordinance which does not conform to the regulations of the district in whichit is located.358.Noncomplying.a. Any lot of record which does not contain sufficient lot area to conform to the arearequirements for the zoning district in which the lot is located.Town of Mountain CityZoning OrdinanceAmended through December 2014Page 8
b. Any lawful building or other structure which does not comply with any one (1) ormore of the applicable regulations, orc. Any lawful use other than a nonconforming use, which does not comply with anypart of any one (1) or more of the applicable regulations pertaining to:1. Location along district boundary; or2. Accessory off-street parking and loading;Either the effective date of this ordinance or as a result of any subsequent amendmentthereto.359. Planned Unit Development.A planned residential, commercial or industrialdevelopment professionally designed as a unit, and approved by the Mountain City PlanningCommission, on a site not less than two (2) acres and located in those areas zoned for its use.360.Principal Use. The primary purpose of function that a lot serves or is intended to serve.361. Professional Office. The office of a physician, dentist, attorney, architect, planner,accountant, or similar professions.362. Public Uses. Public parks, schools, and administrative, cultural, and service buildings,not including public land or buildings devoted solely to storage and maintenance of equipmentand materials.363. Public Wastewater System. A municipal, community or utility district water treatmentand distribution system of a type approved by the State Department of Health andEnvironment.364. Public Water. A municipal, community or utility district water treatment anddistribution system of a type approved by the State Department of Health and Environment.365. Repair Garage. A building where motor vehicles are repaired, rebuilt, reconstructed,painted or stored, for compensation.366. Required Yard. That portion of a lot that is required by the specific district regulationsto be open from the ground to the sky which may contain only explicitly listed obstructions.367.Right-of-Way. The minimum right-of-way of all local streets.Town of Mountain CityZoning OrdinanceAmended through December 2014Page 9
368. Self-Service Storage Facility. A building or group of buildings of a controlled-access andfenced compound that contains varying sizes of individual, compartmentalized, and controlledaccess stalls or lockers, leased or rented on an individual basis for the storage of household andpersonal property (no commercial storage) with no commercial transactions permitted otherthan the rental of the storage units.369. Shopping Center. A group of commercial establishments, planned, developed, ownedor managed as a unit, with off-street parking provided on the property, however this shall notapply to a group of commercial establishments containing no more than four (4) separatecommercial establishments in one (1) structure containing a total of not more than seventhousand - four hundred (7,400) square feet of floor area. Shopping centers shall meet allrequirements of the shopping center regulations as established by the Town of Mountain City.370. Sign, Billboard or other Advertising Device. Any structure or part thereof or deviceattached thereto, or represented thereon, which shall display or include any letter, words,model, banner, flag, pennant, insignia, or any representation used as, or which is in the natureof an announcement, direction or advertisement, the word “sign” includes the word “billboard”and “Posterboard” as well as any other type of advertising device, but does not include the flag,pennant, or insignia of any nation, state, city or other political unit. All signs fall under thedefinition of a structure as stated this ordinance.371. Special Exception. A special exception is a use that would not be appropriate generallyor without restriction throughout the zoning division or district but which, if controlled as tonumber, area, location or relation to the neighborhood, would promote the public health,safety, welfare, morals, order, comfort, convenience, appearance, prosperity, or generalwelfare. Such uses may be permitted in such zoning division or district as special exceptions, ifspecific provision for such special exceptions are made in this zoning code and only afterapproval has been granted by the Board of Zoning Appeals.372. Story. That portion of a building included between the upper surface of any floor andthe upper surface of the floor next above, or any portion of a building used for humanoccupancy between the top most floor and the roof. A basement not used for humanoccupancy other than for a janitor or domestic employee shall not be counted as storage.373.Street. A public right-of-way set aside for public travel which:a. has been accepted for maintenance by the Town of Mountain City;b. has been established as a public street prior to the date of adoption of thisordinance; orTown of Mountain CityZoning OrdinanceAmended through December 2014Page 10
c. has been dedicated to the Town of Mountain City for public travel by the recordingof a street plat or a plat of a subdivision which has been approved by the planningcommission.374. Structure. Anything constructed or erected, the use of which requires location on theground, or attachment to something having location on the ground.375. Substance Abuse Treatment Facility. A licensed facility with purpose of providing outpatient treatment, counseling or similar services to individuals who are dependent on legal andillegal drugs, opiates, alcohol or other similar substances. A substance abuse treatment facilityis not a medical clinic or methadone treatment clinic or facility as per the Mountain City ZoningOrdinance.376. Temporary Sign. Temporary signs shall include any sign, banner, pennant, valance, lightfabric cardboard, wallboard, or the light material, with or without frames, where either byreason of construction or purpose of sign is intended to be displayed for a short period of timeonly.377.Terminal.a. a place where transfer between modes of transportation take place;b. a terminating point where goods are transferred from a truck to a storage area or toother trucks or picked up by other forms of transportation.378.Topography. The configuration of a surface area showing relative elevations.379. Total Floor Area. The area of all floors of a building including finished attic, finishedbasement and covered porches.380. Townhouse. A townhouse is a single family dwelling unit attached by fire resistantcommon walls to other similar type units, each unit having an open space for light, air, andaccess in the front and rear.381. Toxic Materials. Materials (gaseous, liquid, solid, particulate) which are capable ofcausing injury to living organisms even when present in relatively small amounts.382. Travel Trailer Park. Any vehicle used, or so constructed as to permit its being used asconveyance upon the public streets or highway and duly licensable as such and constructed insuch a manner as will permit occupancy thereof as a dwelling or sleeping place for one (1) ormore persons, and designed for short term occupancy for frequent and/or extensive travel, andfor recreational and vacation use, including camper trucks and self-propelled campers, etc.Town of Mountain CityZoning OrdinanceAmended through December 2014Page 11
383. Travel Trailer Park. Any plat of land upon which two (2) or more travel trailers arelocated and used as temporary living or sleeping quarters. The occupancy of such parks maynot remain in the same trailer park more than thirty (30) days.384. Use. The purpose for which land or a building or other structure is designed, arrangedor intended, or for which it is or may be occupied or maintained.385. Variance. A variance is a relaxation of the terms of the Zoning Code where suchvariance will not be contrary to the public interest and where, owning to conditions peculiar tothe property and not the result of the actions of the applicant, a literal enforcement of the codewould result in unnecessary an undue hardship. As used in this Code, a variance is authorizedonly for height, area, and size of structure or size of yards and open spaces; establishment orexpansion of a use otherwise prohibited shall not be allowed by variance, nor shall a variancebe granted because of the presence of nonconformities in the zoning district or uses in anadjoining zoning district.386. Yard. An open space on the same lot with a principal building, open, unoccupied, andunobstructed by buildings from the ground to the sky except as otherwise provided in thisordinance.386.1. Yard. An open space on the same lot with a principal building, open,unoccupied, and unobstructed by buildings from the ground to the sky except asotherwise provided in this ordinance.386.2. Rear Yard. The yard extending across the entire width of the lot between therear lot line and the nearest part of the principal build
Town of Mountain City Zoning Ordinance Amended through December 2014 Page 1 ORDINANCE: TOWN OF MOUNTAIN CITY, TENNESSEE ZONING ORDINANCE An ordinance, in pursuance of the authority granted by Sections §13-7-201 through §13-7-210 and Section §13-7-401, Tennessee Code Annotated, for the purpose of promoting the public

