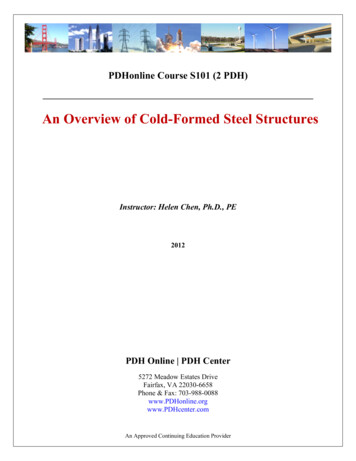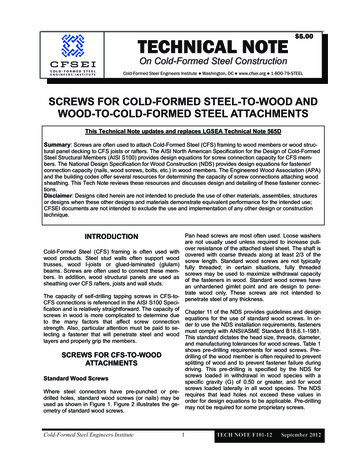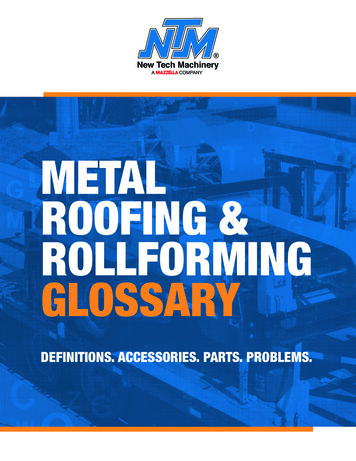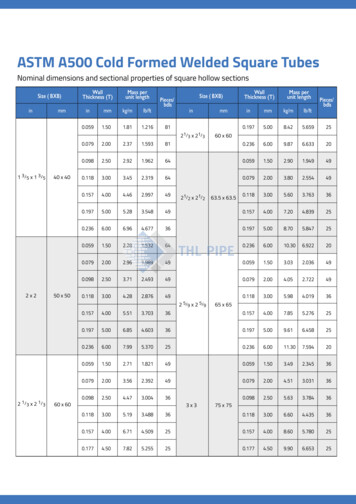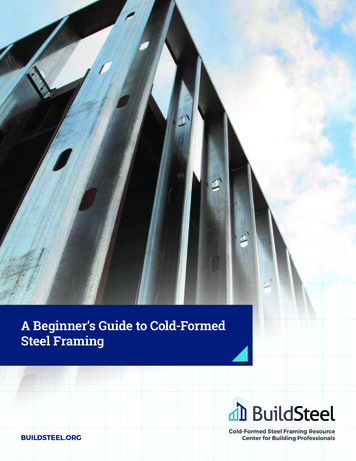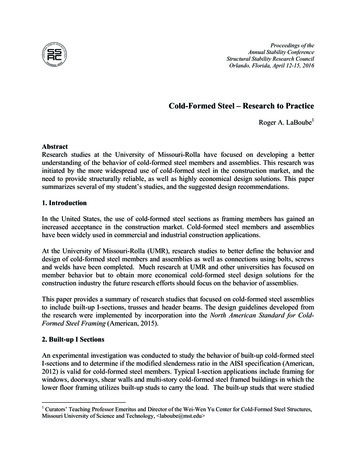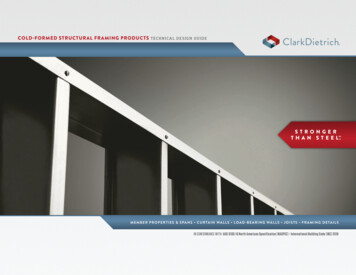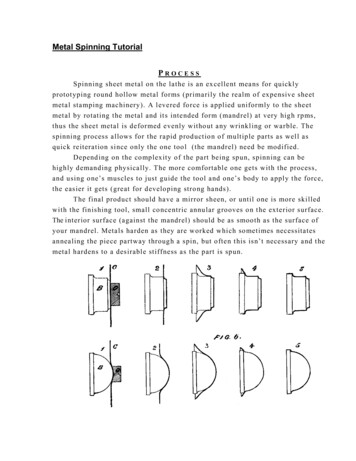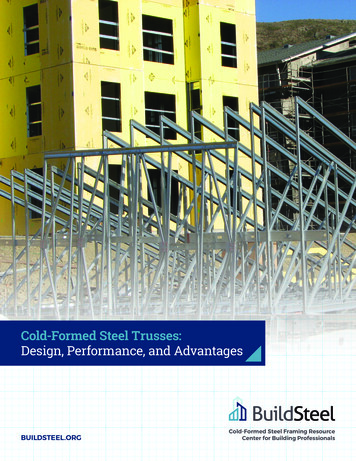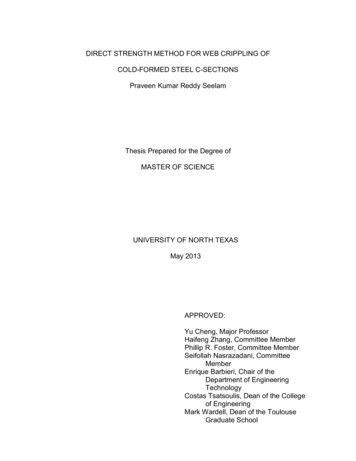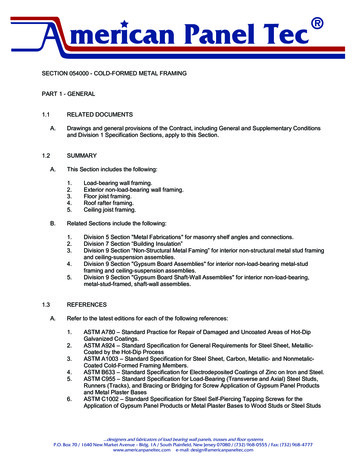
Transcription
SECTION 054000 - COLD-FORMED METAL FRAMINGPART 1 - GENERAL1.1RELATED DOCUMENTSA.1.2Drawings and general provisions of the Contract, including General and Supplementary Conditionsand Division 1 Specification Sections, apply to this Section.SUMMARYA.This Section includes the following:1.2.3.4.5.B.Related Sections include the following:1.2.3.4.5.1.3Load-bearing wall framing.Exterior non-load-bearing wall framing.Floor joist framing.Roof rafter framing.Ceiling joist framing.Division 5 Section "Metal Fabrications" for masonry shelf angles and connections.Division 7 Section “Building Insulation”Division 9 Section “Non-Structural Metal Faming” for interior non-structural metal stud framingand ceiling-suspension assemblies.Division 9 Section "Gypsum Board Assemblies" for interior non-load-bearing metal-studframing and ceiling-suspension assemblies.Division 9 Section "Gypsum Board Shaft-Wall Assemblies" for interior non-load-bearing,metal-stud-framed, shaft-wall assemblies.REFERENCESA.Refer to the latest editions for each of the following references:1.2.3.4.5.6.ASTM A780 – Standard Practice for Repair of Damaged and Uncoated Areas of Hot-DipGalvanized Coatings.ASTM A924 – Standard Specification for General Requirements for Steel Sheet, MetallicCoated by the Hot-Dip ProcessASTM A1003 – Standard Specification for Steel Sheet, Carbon, Metallic- and NonmetalicCoated Cold-Formed Framing Members.ASTM B633 – Standard Specification for Electrodeposited Coatings of Zinc on Iron and Steel.ASTM C955 – Standard Specification for Load-Bearing (Transverse and Axial) Steel Studs,Runners (Tracks), and Bracing or Bridging for Screw Application of Gypsum Panel Productsand Metal Plaster BasesASTM C1002 – Standard Specification for Steel Self-Piercing Tapping Screws for theApplication of Gypsum Panel Products or Metal Plaster Bases to Wood Studs or Steel Studs designers and fabricators of load bearing wall panels, trusses and floor systemsP.O. Box 70 / 1640 New Market Avenue – Bldg. 1A / South Plainfield, New Jersey 07080 / (732) 968-0555 / Fax: (732) 968-4777www.americanpaneltec.com e-mail: design@americanpaneltec.com
COLD-FORMED METAL FRAMING7.8.9.10.1.4054000 - 2ASTM C1007 – Standard Specification for Installation of Load Bearing (Transverse and Axial)Steel Studs and AccessoriesASTM C1513 – Standard Specification for Steel Tapping Screws for Cold-Formed SteelFraming ConnectionsAISC – Manual of Steel Construction, Load Resistance Factor DesignAISI S100 – North American Specification for the Design of Cold-Formed Steel StructuralMembersPERFORMANCE REQUIREMENTSA.B.Structural Performance: Provide cold-formed metal framing capable of withstanding design loadswithin limits and under conditions indicated.1.Design Loads: as required by local code and as indicated on the Construction Documents2.Deflection Limits: Design framing systems to withstand deflection limits per the requirementof the finish material or as specified by the architect or engineer of record.3.Design framing systems to provide for movement of framing members without damage oroverstressing, sheathing failure, connection failure, undue strain on fasteners and anchors, orother detrimental effects when subject to a maximum ambient temperature change of 120deg F (67 deg C).4.Design framing system to maintain clearances at openings, to allow for constructiontolerances, and to accommodate live load deflection of primary building structure.Cold-Formed Steel Framing, General: Design according to AISI's “North American Specification forthe Design of Cold-Formed Steel Structural Members”1.2.3.4.1.5Walls: Design according to AISI's “North American Standard for Cold-Formed Steel Framing- Wall Stud Design."Headers: Design according to AISI's “North American Standard for Cold-Formed SteelFraming - Header Design."Design exterior non-structural wall framing to accommodate horizontal deflection withoutregard for contribution of sheathing materials.Roof Trusses: Design according to AISI's “North American Standard for Cold-Formed SteelFraming - Truss Design."SUBMITTALSA.Product Data: For each type of cold-formed metal framing product and accessory indicated.B.Fabrication Shop Drawings prepared by American Panel Tec:1.2.3.C.Erection drawings depicting floor plan and layout of shop fabricated wall panels, floor panels,and/or trusses.Shop Details of each individual wall panel, floor panel, or truss.Fabrication details indicating shop welds and connections.Engineering Shop Drawings: designers and fabricators of load bearing wall panels, trusses and floor systemsP.O. Box 70 / 1640 New Market Avenue – Bldg. 1A / South Plainfield, New Jersey 07080 / (732) 968-0555 / Fax: (732) 968-4777www.americanpaneltec.com e-mail: design@americanpaneltec.com
COLD-FORMED METAL FRAMING1.2.3.4.D.1.6Engineering Shop Drawings shall be prepared by an Engineer licensed in the State of theProject.Show layout, spacing, sizes, thicknesses, and types of cold-formed metal framing.Show fastening and anchorage, including mechanical fasteners.Show reinforcing channels, opening framing, supplemental framing, strapping, bracing,bridging, splices, accessories, connection details, and attachment to adjoining work.Structural Calculations:1.2.E.054000 - 3Provide structural calculations prepared by an Engineer licensed in the State of the Project.Calculations shall include: design criteria; engineering analysis depicting stress anddeflection requirements for each framing application; selection of framing components,accessories and welded connection requirements; and attachments to structure and adjacentframing components.Welding certificates.QUALITY ASSURANCEA.Prefabricated Cold Formed Steel Panel Manufacturer Qualifications: An experienced Fabricatorwith a minimum of 5 years experience, who has completed cold-formed metal framing similar inmaterial, design, and extent to that indicated for the project and whose work has resulted inconstruction with a record of successful in-service performance. Fabricator shall provide a strictQuality Assurance Program in the factory during all phases of the fabrication in order to insureconformance with construction documents.B.Engineering Responsibility: Preparation of Engineered Shop Drawings, design calculations, andother structural data by a qualified professional engineer.C.Professional Engineer Qualifications: A professional engineer who is legally qualified to practice injurisdiction where Project is located and who is experienced in providing engineering services of thekind indicated. Engineering services are defined as those performed for installations of cold-formedmetal framing that are similar to those indicated for this Project in material, design, and extent.D.Testing Agency Qualifications: An independent testing agency, acceptable to authorities havingjurisdiction, qualified according to ASTM E 329 to conduct the testing indicated.E.Product Tests: Mill certificates or data from a qualified independent testing agency indicating steelsheet complies with requirements, including base-metal thickness, yield strength, tensile strength,total elongation, chemical requirements, and metallic-coating thickness.F.Welding: Qualify procedures and personnel according to AWS D1.1/D1.1M, "Structural WeldingCode--Steel," and AWS D1.3, "Structural Welding Code--Sheet Steel."G.Fire-Test-Response Characteristics: Where indicated, provide cold-formed metal framing identicalto that of assemblies tested for fire resistance per ASTM E 119 by a testing and inspecting agencyacceptable to authorities having jurisdiction.H.AISI Specifications and Standards: Comply with AISI's "North American Specification for theDesign of Cold-Formed Steel Structural Members" and its "North American Standard for ColdFormed Steel Framing - General Provisions." designers and fabricators of load bearing wall panels, trusses and floor systemsP.O. Box 70 / 1640 New Market Avenue – Bldg. 1A / South Plainfield, New Jersey 07080 / (732) 968-0555 / Fax: (732) 968-4777www.americanpaneltec.com e-mail: design@americanpaneltec.com
COLD-FORMED METAL FRAMINGI.054000 - 4Preinstallation Conference: Conduct conference at Project site to comply with requirements inDivision 1 Section "Project Management and Coordination."1.7DELIVERY, STORAGE, AND HANDLINGA.Protect cold-formed metal framing from corrosion, deformation, and other damage during delivery,storage, and handling per requirements of AISI’s “Code of Standard Practice”.PART 2 - PRODUCTS2.1PREFABRICATED COLD FORMED STEEL ASSEMBLIESA.Acceptable Prefabricated Cold Formed Steel Panel Manufacturer with a minimum of 5 yearsexperience manufacturing panels similar to or exceeding project design, size and requirements:Substitutions not permitted.1.B.Acceptable Component Manufacturers: Subject to compliance with requirements, manufacturersoffering cold-formed metal framing that may be incorporated into the Work include, but are notlimited to, the following:1.2.3.4.5.6.7.8.2.2American Panel Tec; 1640 New Market Avenue, South Plainfield, NJ 07080.Tel: (732) 968-0555; Design@AmericanPanelTec.com ; www.AmericanPanelTec.comAllied Studco.California Expanded Metal Products Company.Clark Western.Dietrich Metal Framing; a Worthington Industries Company.MarinoWare; a division of Ware Industries.The Steel Network.Super Stud Building Products, Inc.Members in good standing of Steel Stud Manufacturer’s Association (SSMA)MATERIALSA.Steel Sheet: ASTM A 1003/A 1003M, Metallic coated, of grade and coating weight as follows:1.2.3.4.5.B.Grade: ST33H (ST230H)Grade: ST50H (ST340H)Grade: As required by structural performanceCoating: G60 (Z180), A60 (ZF180), AZ50 (AZ150), or GF30 (ZGF90)Coating: G90 (Z275) or equivalentSteel Sheet for Vertical Deflection, Drift Clips: ASTM A 1003/A1003 M, structural steel, zinc coated,of grade and coating as follows:1.2.Grade: 50 (340), Class 1 or 2, As required by structural performance.Coating: G60 (Z180). designers and fabricators of load bearing wall panels, trusses and floor systemsP.O. Box 70 / 1640 New Market Avenue – Bldg. 1A / South Plainfield, New Jersey 07080 / (732) 968-0555 / Fax: (732) 968-4777www.americanpaneltec.com e-mail: design@americanpaneltec.com
COLD-FORMED METAL FRAMING2.3054000 - 5LOAD-BEARING WALL FRAMINGA.Steel Studs: Manufacturer's standard C-shaped steel studs, of web depths indicated, punched, withstiffened flanges, and as follows:1.2.3.4.B.Steel Track: Manufacturer's standard U-shaped steel track, of web depths indicated, unpunched,with straight flanges, and as follows:1.2.3.C.Minimum Base-Metal Thickness: 18 Gauge - 0.0428 inch (1.09 mm), 16 Gauge - 0.0538 inch(1.37 mm), 14 Gauge - 0.0677 inch (1.72 mm) 12 Gauge - 0.0966 inch (2.45 mm).Flange Width: 1-1/4 inches (32 mm), unless noted otherwiseWeb Depth: 2 1/2 inches (64 mm), 3 5/8 inches (92 mm), 4 inches (102 mm), 6 inches(152.4 mm), 8 inches (203 mm), 10 inches (254 mm), 12 inches (305 mm), 14 inches (355.6mm), 16 inches (406.4 mm). Track web size to match stud web size.Steel Box or Back-to-Back Headers: Manufacturer's standard C-shapes used to form headerbeams, of web depths indicated, punched, with stiffened flanges, and as follows:1.2.3.2.4Minimum Base-Metal Thickness: 18 Gauge - 0.0428 inch (1.09 mm), 16 Gauge - 0.0538 inch(1.37 mm), 14 Gauge - 0.0677 inch (1.72 mm) 12 Gauge - 0.0966 inch (2.45 mm).Flange Width: 1-5/8 inches (41 mm), 2 inches (51 mm), 2-1/2 inches (63 mm), 3 inches (76mm), 3 1/2 inches (89 mm).Web Depth: 2 1/2 inches (64 mm), 3 5/8 inches (92 mm), 4 inches (102 mm), 6 inches(152.4 mm), 8 inches (203 mm), 10 inches (254 mm), 12 inches (305 mm), 14 inches (355.6mm), 16 inches (406.4 mm).Section Properties: Refer to Drawings.Minimum Base-Metal Thickness: 18 Gauge - 0.0428 inch (1.09 mm), 16 Gauge - 0.0538 inch(1.37 mm), 14 Gauge - 0.0677 inch (1.72 mm) 12 Gauge - 0.0966 inch (2.45 mm).Flange Width: 1-5/8 inches (41 mm), 2 inches (51 mm), 2-1/2 inches (63 mm), 3 inches (76mm), 3 1/2 inches (89 mm).Section Properties: Refer to Drawings.EXTERIOR NON-LOAD-BEARING WALL FRAMINGA.Steel Studs: Manufacturer's standard C-shaped steel studs, of web depths indicated, punched, withstiffened flanges, and as follows:1.2.3.4.B.Minimum Base-Metal Thickness: 18 Gauge - 0.0428 inch (1.09 mm), 16 Gauge - 0.0538 inch(1.37 mm), 14 Gauge - 0.0677 inch (1.72 mm) 12 Gauge - 0.0966 inch (2.45 mm).Flange Width: 1-5/8 inches (41 mm), 2 inches (51 mm), 2-1/2 inches (63 mm), 3 inches (76mm), 3 1/2 inches (89 mm).Web Depth: 2 1/2 inches (64 mm), 3 5/8 inches (92 mm), 4 inches (102 mm), 6 inches(152.4 mm), 8 inches (203 mm), 10 inches (254 mm), 12 inches (305 mm), 14 inches (355.6mm), 16 inches (406.4 mm).Section Properties: Refer to Drawings.Steel Track: Manufacturer's standard U-shaped steel track, of web depths indicated, unpunched,with unstiffened flanges, and as follows:1.Minimum Base-Metal Thickness: 18 Gauge - 0.0428 inch (1.09 mm), 16 Gauge - 0.0538 inch(1.37 mm), 14 Gauge - 0.0677 inch (1.72 mm) 12 Gauge - 0.0966 inch (2.45 mm). designers and fabricators of load bearing wall panels, trusses and floor systemsP.O. Box 70 / 1640 New Market Avenue – Bldg. 1A / South Plainfield, New Jersey 07080 / (732) 968-0555 / Fax: (732) 968-4777www.americanpaneltec.com e-mail: design@americanpaneltec.com
COLD-FORMED METAL FRAMING2.3.C.Flange Width: 1-1/4 inches (32 mm), unless noted otherwiseWeb Depth: 2 1/2 inches (64 mm), 3 5/8 inches (92 mm), 4 inches (102 mm), 6 inches(152.4 mm), 8 inches (203 mm), 10 inches (254 mm), 12 inches (305 mm), 14 inches (355.6mm), 16 inches (406.4 mm). Track web size to match stud web size.Vertical Deflection Clips: Manufacturer's standard clips, capable of accommodating upward anddownward vertical displacement of primary structure through positive mechanical attachment to studweb.1.Available Manufacturers: Subject to compliance with requirements, manufacturers offeringproducts that may be incorporated into the Work include, but are not limited to, the following:a.b.c.D.Available Manufacturers: Subject to compliance with requirements, manufacturers offeringproducts that may be incorporated into the Work include, but are not limited to, the following:a.b.c.2.3.2.5Dietrich Metal Framing; a Worthington Industries Company.Marino Ware, a division of Ware Industries.The Steel Network, Inc.Minimum Base-Metal Thickness: 18 Gauge - 0.0428 inch (1.09 mm), 16 Gauge - 0.0538 inch(1.37 mm), 14 Gauge - 0.0677 inch (1.72 mm) 12 Gauge - 0.0966 inch (2.45 mm).Flange Width: Refer to Drawings.U-Channel: Manufacturer’s standard length.1.2.F.Dietrich Metal Framing; a Worthington Industries Company.MarinoWare, a division of Ware Industries.The Steel Network, Inc.Single Deflection Track: Manufacturer's single, deep-leg, U-shaped steel track; unpunched, withunstiffened flanges, of web depth to contain studs while allowing free vertical movement, withflanges designed to support horizontal and lateral loads and transfer them to the primary structure.Install a continuous row of bridging, composed of 1-1/2 inch cold-rolled u-channel or flat strapsecured to each stud not more than 12 inches (305 mm) from top of wall.1.E.054000 - 6Size: 1-1/2 inches (38.1 mm).Minimum Base-Metal Thickness: 0.0538 inch (1.37 mm).Drift Clips: Manufacturer's standard bypass or head clips, capable of isolating wall stud fromupward and downward vertical displacement and lateral drift of primary structure.FLOOR JOIST FRAMINGA.Steel Joists: Manufacturer's standard C-shaped steel joists, of web depths indicated, with stiffenedflanges, and as follows:1.2.3.Minimum Base-Metal Thickness: 18 Gauge - 0.0428 inch (1.09 mm), 16 Gauge - 0.0538 inch(1.37 mm), 14 Gauge - 0.0677 inch (1.72 mm) 12 Gauge - 0.0966 inch (2.45 mm).Flange Width: 1-5/8 inches (41 mm), 2 inches (51 mm), 2-1/2 inches (63 mm).Section Properties: Refer to Drawings. designers and fabricators of load bearing wall panels, trusses and floor systemsP.O. Box 70 / 1640 New Market Avenue – Bldg. 1A / South Plainfield, New Jersey 07080 / (732) 968-0555 / Fax: (732) 968-4777www.americanpaneltec.com e-mail: design@americanpaneltec.com
COLD-FORMED METAL FRAMINGB.Steel Joist Track: Manufacturer's standard U-shaped steel joist track, of web depths indicated,unpunched, with unstiffened flanges, and as follows:1.2.2.6054000 - 7Minimum Base-Metal Thickness: 18 Gauge - 0.0428 inch (1.09 mm), 16 Gauge - 0.0538 inch(1.37 mm), 14 Gauge - 0.0677 inch (1.72 mm) 12 Gauge - 0.0966 inch (2.45 mm).Flange Width: 1-1/4 inches (31.8 mm), 2 inches (51 mm), 2-1/2 inches (63 mm).ROOF-RAFTER FRAMINGA.Steel Rafters: Manufacturer's standard C-shaped steel sections, of web depths indicated,unpunched, with stiffened flanges, and as follows:1.2.3.B.Built-up Members: Built-up members of manufacturer's standard C-shaped steel section withstiffened flanges, nested into a U-shaped steel section joist track, with unstiffened flanges;unpunched; of web depths indicated; and as follows:1.2.2.7Minimum Base-Metal Thickness: 20 Gauge - 0.0329 inch (0.84 mm), 18 Gauge - 0.0428 inch(1.09 mm), 16 Gauge - 0.0538 inch (1.37 mm), 14 Gauge - 0.0677 inch (1.72 mm) 12 Gauge- 0.0966 inch (2.45 mm).Flange Width: 1-5/8 inches (41 mm), 2 inches (51 mm), 2-1/2 inches (63 mm).Section Properties: Refer to Drawings.Minimum Base-Metal Thickness: 20 Gauge - 0.0329 inch (0.84 mm), 18 Gauge - 0.0428 inch(1.09 mm), 16 Gauge - 0.0538 inch (1.37 mm), 14 Gauge - 0.0677 inch (1.72 mm) 12 Gauge- 0.0966 inch (2.45 mm).Flange Width: 1-5/8 inches (41 mm), 2 inches (51 mm), 2-1/2 inches (63 mm).FRAMING ACCESSORIESA.Fabricate steel-framing accessories from steel sheet, ASTM A 1003/A 1003M, Structural Grade,Type H or Type L, metallic coated, of same grade and coating weight used for framing members.B.Provide accessories of manufacturer's standard thickness and configuration, unless otherwiseindicated, as follows:1.2.3.4.5.6.7.8.9.10.11.Supplementary framing.Bracing, bridging, and solid blocking.Web stiffeners.Anchor clips.End clips.Foundation clips.Gusset plates.Stud kickers, knee braces, and girts.Joist hangers and end closures.Hole reinforcing plates.Backer plates. designers and fabricators of load bearing wall panels, trusses and floor systemsP.O. Box 70 / 1640 New Market Avenue – Bldg. 1A / South Plainfield, New Jersey 07080 / (732) 968-0555 / Fax: (732) 968-4777www.americanpaneltec.com e-mail: design@americanpaneltec.com
COLD-FORMED METAL FRAMING2.8054000 - 8ANCHORS, CLIPS, AND FASTENERSA.Steel Shapes and Clips: ASTM A 36/A 36M, zinc coated by hot-dip process according toASTM A 123/A 123M.B.Anchor Bolts: ASTM F 1554, Grade [36] [55], threaded carbon-steel bolts and carbon-steel nuts;and flat, hardened-steel washers; zinc coated by hot-dip process according to ASTM A 153/A 153M,Class C or mechanically deposition according to ASTM B 695, Class 50.C.Expansion Anchors: Fabricated from corrosion-resistant materials, with capability to sustain,without failure, a load equal to 5 times design load, as determined by testing per ASTM E 488conducted by a qualified independent testing agency.D.Power-Actuated Anchors: Fastener system of type suitable for application indicated, fabricatedfrom corrosion-resistant materials, with capability to sustain, without failure, a load equal to 10 timesdesign load, as determined by testing per ASTM E 1190 conducted by a qualified independenttesting agency.E.Mechanical Fasteners: ASTM C 1513, corrosion-resistant-coated, self-drilling, self-tapping steeldrill screws.1.F.2.9Head Type: Low-profile head beneath sheathing, manufacturer's standard elsewhere.Welding Electrodes: Comply with AWS standards.MISCELLANEOUS MATERIALSA.Galvanizing Repair Paint: SSPC-Paint 20 or DOD-P-21035.B.Cement Grout: Portland cement, ASTM C 150, Type I; and clean, natural sand, ASTM C 404. Mixat ratio of 1 part cement to 2-1/2 parts sand, by volume, with minimum water required for placementand hydration.C.Nonmetallic, Nonshrink Grout: Premixed, nonmetallic, noncorrosive, nonstaining grout containingselected silica sands, portland cement, shrinkage-compensating agents, and plasticizing and waterreducing agents, complying with ASTM C 1107, with fluid consistency and 30-minute working time.D.Shims: Load bearing, high-density multimonomer plastic, nonleaching.E.Sealer Gaskets: Closed-cell neoprene foam, 1/4 inch (6.4 mm) thick, selected from manufacturer'sstandard widths to match width of bottom track or rim track members.2.10FABRICATIONA.Fabricate cold-formed metal framing and accessories plumb, square, and true to line, and withconnections securely fastened, according to referenced AISI's specifications and standards,manufacturer's written instructions, and requirements in this Section.1.2.Fabricate framing assemblies using jigs or templates.Cut framing members by sawing or shearing; do not torch cut. designers and fabricators of load bearing wall panels, trusses and floor systemsP.O. Box 70 / 1640 New Market Avenue – Bldg. 1A / South Plainfield, New Jersey 07080 / (732) 968-0555 / Fax: (732) 968-4777www.americanpaneltec.com e-mail: design@americanpaneltec.com
COLD-FORMED METAL FRAMING3.Fasten cold-formed metal framing members by welding, screw fastening. Wire tying offraming members is not permitted.a.b.c.4.054000 - 9Comply with AWS D1.3 requirements and procedures for welding, appearance andquality of welds, and methods used in correcting welding work.Touch up all welds with Zinc rich paint.Locate mechanical fasteners and install according to Shop Drawings, with screwpenetrating joined members by not less than three exposed screw threads.Fasten other materials to cold-formed metal framing by welding, bolting, or screw fastening,according to Shop Drawings.B.Reinforce, stiffen, and brace framing assemblies to withstand handling, delivery, and erectionstresses. Lift fabricated assemblies to prevent damage or permanent distortion.C.Fabrication Tolerances: Fabrication shall only proceed after the fabricator has received approveddrawings. Fabricate assemblies level, plumb, and true to line to a maximum allowable tolerancevariation of 1/8 inch in 10 feet (1:960) and as follows:1.2.3.4.Spacing: Space individual framing members no more than plus or minus 1/8 inch (3 mm)from plan location. Cumulative error shall not exceed minimum fastening requirements ofsheathing or other finishing materials.Squareness: Fabricate each cold-formed metal framing assembly to a maximum out-ofsquare tolerance of 1/8 inch (3 mm).Install continuous top and bottom tracks: provide 14 Gauge track with typical wall studs of 14Gauge or greater, and 16 Gauge track with typical wall studs of 16 Gauge or less (unlessapproved design is more stringent). Align tracks accurately and securely anchor at cornersand ends, and at spacings as follows:a.Anchor Spacing: As shown on Shop Drawings.Built up members: shall be welded together with 3/4" length weld at a maximum spacing of24" o.c., unless otherwise indicated more stringent on the design documents.D.All built-up members inaccessible in the field shall be insulated in the factory.E.All hot rolled structural steel shall be painted, unless noted otherwise.F.Required exterior sheathing shall be factory applied, screw type and spacing per the specificationand drawings.G.Cold formed steel flat strap shearwall bracing shall be rolled and flattened prior to application andconnected to the wind posts under tension to insure it laying flat against the studs.PART 3 - EXECUTION3.1EXAMINATIONA.Examine supporting substrates and abutting structural framing for compliance with requirements forinstallation tolerances and other conditions affecting performance.1.Proceed with installation only after unsatisfactory conditions have been corrected. designers and fabricators of load bearing wall panels, trusses and floor systemsP.O. Box 70 / 1640 New Market Avenue – Bldg. 1A / South Plainfield, New Jersey 07080 / (732) 968-0555 / Fax: (732) 968-4777www.americanpaneltec.com e-mail: design@americanpaneltec.com
COLD-FORMED METAL FRAMING3.2054000 - 10PREPARATIONA.Before sprayed fire-resistive materials are applied, attach continuous angles, supplementaryframing, or tracks to structural members indicated to receive sprayed fire-resistive materials.B.After applying sprayed fire-resistive materials, remove only as much of these materials as needed tocomplete installation of cold-formed framing without reducing thickness of fire-resistive materialsbelow that are required to obtain fire-resistance rating indicated. Protect remaining fire-resistivematerials from damage.C.Install load bearing shims or grout between the underside of wall bottom track or rim track and thetop of foundation wall or slab at stud or joist locations to ensure a uniform bearing surface onsupporting concrete or masonry construction as required.D.Install sealer gaskets to isolate the underside of wall bottom track or rim track and the top offoundation wall or slab at stud or joist locations as required.3.3INSTALLATION, GENERALA.Cold-formed metal framing shall be shop fabricated for installation.B.Install cold-formed metal framing according to AISI's "North American Standard for Cold-FormedSteel Framing - General Provisions" and to manufacturer's written instructions unless more stringentrequirements are indicated.C.Install shop fabricated, cold-formed framing and securely anchor to supporting structure.1.D.Screw, bolt, or weld wall panels at horizontal and vertical junctures to produce flush, even,true-to-line joints with maximum variation in plane and true position between fabricatedpanels not exceeding 1/16 inch (1.6 mm).Install cold-formed metal framing and accessories plumb, square, and true to line, and withconnections securely fastened.1.2.Cut framing members by sawing or shearing; do not torch cut.Fasten cold-formed metal framing members by welding, screw fastening. Wire tying offraming members is not permitted.a.b.Comply with AWS D1.3 requirements and procedures for welding, appearance andquality of welds, and methods used in correcting welding work.Locate mechanical fasteners and install according to Shop Drawings, and complyingwith requirements for spacing, edge distances, and screw penetration.E.Install framing members in one-piece lengths unless splice connections are indicated for track ortension members.F.Install temporary bracing and supports to secure framing and support loads comparable in intensityto those for which structure was designed. Maintain braces and supports in place, undisturbed, untilentire integrated supporting structure has been completed and permanent connections to framingare secured. designers and fabricators of load bearing wall panels, trusses and floor systemsP.O. Box 70 / 1640 New Market Avenue – Bldg. 1A / South Plainfield, New Jersey 07080 / (732) 968-0555 / Fax: (732) 968-4777www.americanpaneltec.com e-mail: design@americanpaneltec.com
COLD-FORMED METAL FRAMING054000 - 11G.Do not bridge building expansion and control joints with cold-formed metal framing. Independentlyframe both sides of joints.H.Install insulation, specified in Division 7 Section "Building Insulation," in built-up exterior framingmembers, such as headers, sills, boxed joists, and multiple studs at openings, that are inaccessibleon completion of framing work.I.Fasten hole reinforcing plate per approved engineering design over web penetrations that exceedsize of manufacturer's standard punched openings.J.Erection Tolerances: Install cold-formed metal framing level, plumb, and true to line to a maximumallowable tolerance variation of 1/8 inch in 10 feet (1:960) and as follows:1.3.4Space individual framing members no more than plus or minus 1/8 inch (3 mm) from planlocation. Cumulative error shall not exceed minimum fastening requirements of sheathing orother finishing materials.PREFABRICATED COLD FORMED STEEL PANEL INSTALLATIONA.Panels shall be unloaded by crane, using a spreader bar and nylon slings. Handling with a lull is notrecommended.B.Layout is made prior to the start of erection by the panel installer using the approved panel layoutshop drawings provided and the axis lines and benchmarks provided by the GC, CM, or Owner.C.Panels are to put in place and temporarily braced. Panels are to be shimmed as required inconditions wherein the gap under the track is greater than 1/8" at each stud. Shims shall be made ofsteel or Korolath plastic shims (or approved equal).D.Install connections as per the engineering documents.E.All headers and beams supported by cold formed steel wall panels shall be welded or screwed intoplace.F.Any alterations to the prefabricated panels for whatever reasons must be reported to the panelmanufacturer. Repairs to the panels must be made by a qualified mechanic or a representative ofthe panel fabricator. Repairs or modifications to the panels must be approved by the designengineer.3.5LOAD-BEARING WALL INSTALLATIONA.Install continuous top and bottom tracks: provide 14 Gauge track with typical wall studs of 14 Gaugeor greater, and 16 Gauge track with typical wall studs of 16 Gauge or less (unless approved designis more stringent). Align tracks accurately and securely anchor at corners and ends, and atspacings as follows:1.B.Anchor Spacing: As shown on Shop Drawings.Squarely seat studs against top and bottom tracks with gap not exceeding of 1/8 inch (3 mm)between the end of wall framing member and the web of track. Fasten both flanges of studs to topand bottom tracks. Space studs as follows: designers and fabricators of load bearing wall panels, trusses and floor systemsP.O. Box 70 / 1640 New Market Avenue – Bldg. 1A / South Plainfield, New Jersey 07080 / (732) 968-0555 / Fax: (732) 968-4777www.americanpaneltec.com e-mail: design@americanpaneltec.com
COLD-FORMED METAL FRAMING1.054000 - 12Stud Spacing: As indicated.C.Set studs plumb, except as needed for diagonal bracing or required for non-plumb walls or warpedsurfaces and similar configurations.D.Align studs vertically where floor framing interrupts wall-framing continuity. Where studs cannot beali
COLD-FORMED METAL FRAMING 054000 - 4 designers and fabricators of load bearing wall panels, trusses and floor systems P.O. Box 70 / 1640 New Market Avenue - Bldg. 1A / South Plainfield, New Jersey 07080 / (732) 968- 0555 / Fax: (732) 968- 4777

