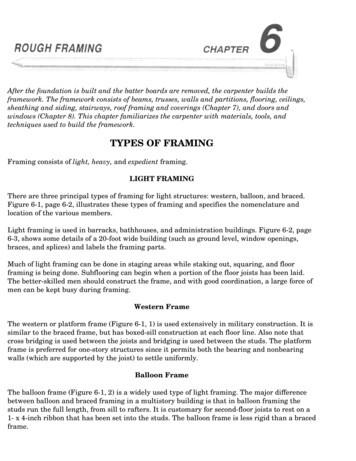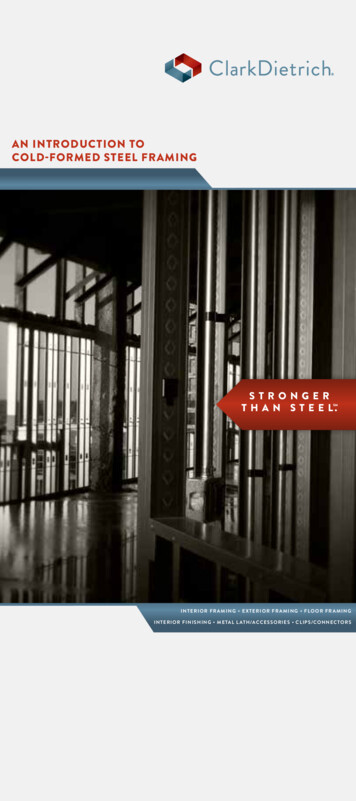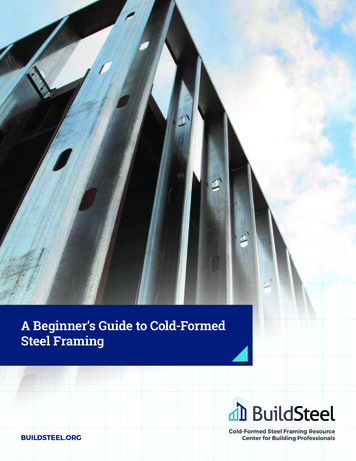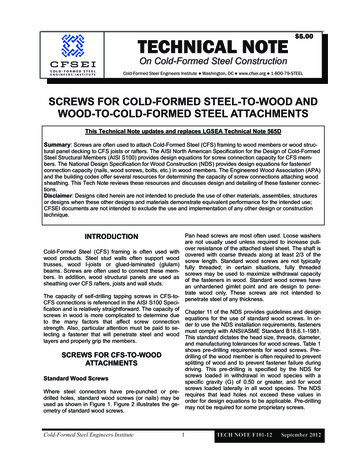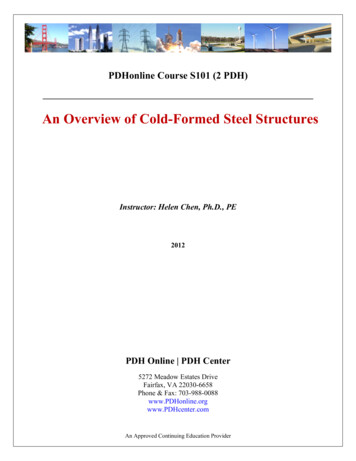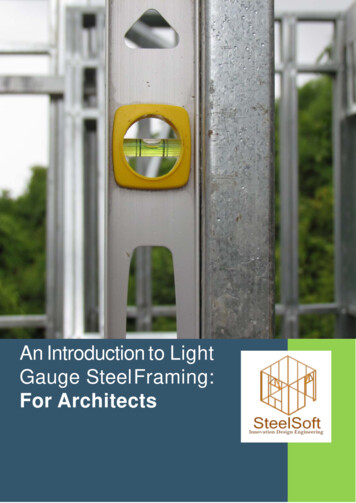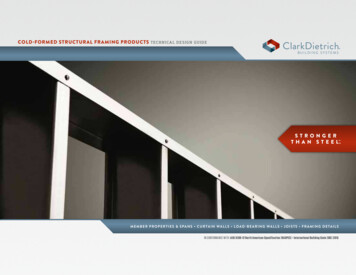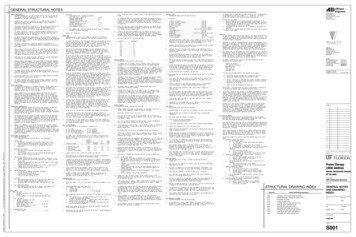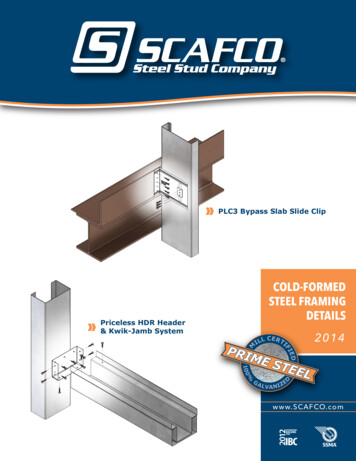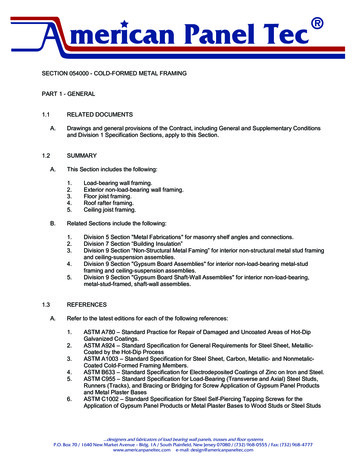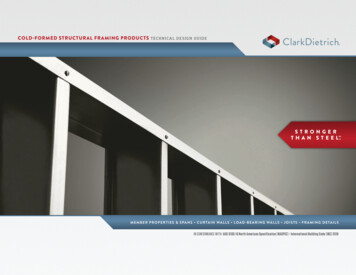
Transcription
COLD-FORMED STRUCTURAL FRAMING PRODUCTS technical design guideSTRONGERT H A N S T E E L.SMM E M B E R P R O P E R T I E S & S PA N S C U R TA I N WA L L S L O A D -B E A R I N G WA L L S J O I S T S F R A M I N G D E TA I L SIN CONFORMANCE WITH: AISI S100-16 North American Specification [NASPEC] International Building Code [IBC] 2018
STRUCTURAL STEELFRAMING SYSTEMSClark DietrichTHE FUTURE OF STEEL FRAMINGT AKES FORM
The properties of cold-formed steelare impressive,and the applications are many. But when you add in the productscope, design innovations and technical expertise that a company likeClarkDietrich alone can provide, the opportunities before you take onan entirely new dimension.Due to our long history and core competency in steel framing, we canprovide an unparalleled level of in-depth knowledge—not only to helpyou meet the codes, but to surpass expectations for cost-effective, highperformance solutions in today’s commercial and residential buildings.This publication is specifically designed to help you as a contractor,engineer or architect find the right steel framing components foryour projects. What’s more, we’ve worked to make this the industry’smost comprehensive technical support document for cold-formedsteel framing.It’s exactly the kind of resource you’d expect from a partner likeClarkDietrich. Yes, we’re known as a manufacturer of extensivelytested, code-compliant steel framing products. But we also offerproducts that perform as a system, we support a range of effortsfor smarter installation and design, and we provide the expertiseof a versatile engineering services team—and all on a nationwide scale.In the following pages, you will find ample information, data and notesto reliably guide your decisions. But please feel free to contact us atany time for additional clarity or support.Need Product Submittals?Use SubmittalPro at clarkdietrich.com.3TABLE OF CONTENTSWhile this document is quite comprehensive,it does not completely cover our vast andgrowing lineup of products. You will findmore complete information on each memberselection, as well as nonstandard products,at clarkdietrich.com.Need help with product selection,ordering, scheduling, delivery,or anything else?Call us at 800-543-7140, or onthe West Coast at 800-365-5284.TABLE OF CONTENTSProduct information4General notes5Physical & structural propertiesOverviewStud/Track propertiesStud shear & track shearAllowable stud shearAllowable track shearAllowable wall heightsInterior wall heightsExterior curtain wall overviewCurtain wall heightsAllowable axial & lateral loadsOverviewAllowable combined axial & lateral loadsAllowable unbraced axial loadsFloor joist framingOverviewFloor joist span tablesAllowable web crippling loadsOverviewAllowable web crippling loads—single membersAllowable web crippling loads—built-up membersReferenceFastening optionsTypical construction detailsMaterial certificationManufacturing and sales 42-5556-6061-886263-8889-9290919293-999495-989999
4PRODUC T INFORM ATIONHow to identify our products.ClarkDietrich has adopted standard nomenclatureestablished by the American Iron and Steel Institute(AISI) for identifying each of its products. Coding ofeach member consists of four parts, in this order:Example: 362S162-43 (33ksi, CP60) punchedC-StudLip/return A number which identifies the web depth of themember to two decimal places. 600 6.00,"1000 10.00," 550 5.50," 362 3.625," etc.3/4"1-1/2"2"4" A letter that tells you the type of member, suchas S Stud/joist, T Track, U U-channel, andF Furring channel.WebFlangeS Structural stud or joist A number that defines the flange dimension in inchesto two decimal places. 162 1.625," 200 2.00,"125 1.25," etc.3622-1/2"widestudsT Structural trackU CRC or U-channel3-5/8"anwider dS162–43PunchingPunched studs or joists will besupplied unless the customerindicates unpunched materialis required at time of order.All track and channels areunpunched.F Furring channel(33ksi, CP60)Punched A number following a hyphen that denotesthe minimum delivered thickness in mils(33mils 33/1000 inches which is approximately0.0329"). Minimum delivered thickness is 95%of design thickness.Protective CoatingStructural framing CP60(CP90 available)Yield Strength (Fy)33ksi or 50ksi steel(See note 3 below)Product availability.Most products manufactured by ClarkDietrich arereadily available in all markets, but there can beexceptions. Please contact your ClarkDietrich SalesRepresentative to make sure the product you need isavailable in your market area.Protective coatings.Structural framing products are available with a varietyof protective coatings that meet the CP60 coatingprotection level requirements of AISI S240. Thesecoatings may include G60, A60, AZ50 or GF30, all ofwhich satisfy the above referenced standards. CP90coatings are an enhanced option that can be requestedfor highly corrosive environments. ClarkDietrich cansupply a specific or enhanced coating to meet specificproject requirements when requested. The buyer issolely responsible to assure that product is ordered toproperly satisfy the applicable code or specification.ClarkDietrich structural member depths, flanges & available thicknessMemberFlangeMilsGaugedepthswidths �————(250) 2-1/2"(350) 3-1/2"(362) 3-5/8"(400) 4"(550) 5-1/2"(600) 6"(800) 8"(925) 9-1/4"(1000) 10"(1200) 12"(1400) 14"1-3/8," 1-5/8," 2" & 2-1/2"1-3/8," 1-5/8," 2" & 2-1/2"1-3/8," 1-5/8," 2" & 2-1/2"1-3/8," 1-5/8," 2" & 2-1/2"1-5/8," 2" & 2-1/2"1-3/8," 1-5/8," 2," 2-1/2" & 3"1-3/8," 1-5/8," 2," 2-1/2" & 3"1-5/8," 2" & 2-1/2"1-5/8," 2," 2-1/2" & 3"1-5/8," 2," 2-1/2" & 3"1-5/8," 2," 2-1/2" & 743–9743–9754–9754–9720–14 ga20–14 ga20–12 ga20–12 ga20–12 ga20–12 ga20–12 ga18–12 ga18–12 ga16–12 ga16–12 gaClarkDietrich return lip dimensionsMemberS137 (1-3/8")S162 (1-5/8")S200 (2")S250 (2-1/2")S300 gth (in)0.375 (3/8")0.500 (1/2")0.625 (5/8")0.625 (5/8")0.625 (5/8")Old stud/track 3/8"1-5/8"2"2-1/2"3"1-1/4"2"3"ClarkDietrich is a proud member of the Steel Framing Industry Association (SFIA).ClarkDietrich thickness identification and color codingDesignation MinimumDesignthickness Thickness1 Thickness1(in)(in)Mils (ga)33 (20g)43 (18g)54 (16g)68 (14g)97 5660.07130.1017DesignInsideCornerRadii2 llowGreenOrangeRed1 23 Minimum thickness represents 95% of the design thickness and isthe minimum acceptable thickness delivered to the job site basedon AISI S100-16.The section properties are calculated based on inside corner radiilisted in this table. The inside corner radius is the maximum of3/32-t/2 or 1.5t, truncated after the 4th decimal place (t designthickness.) Centerline bend radius is calculated by adding half ofthe design thickness to listed corner radius.33mil (20ga) and 43mil (18ga) framing products are producedwith 33ksi steel. 54mil (16ga), 68mil (14ga) and 97mil (12ga)products are produced with 50ksi steel unless otherwise noted.
Support toolsTechnical Service.Standards and specifications.Web support—www.clarkdietrich.com contains information on the company, its productsand a wealth of other information related to the steel framing industry. This website alsoprovides you with more detailed information about all of the company’s products, includingload and limiting heights tables for member sizes and configurations not contained in thisprinted manual. Please visit this site to familiarize yourself with what we have to offer.General notes.Technical Service is the most important way we serve our present and prospectivecustomers. After all, your experience with our products will only be a good one if you aresatisfied that the material is right for the job and that it is being installed correctly. That’swhy we have provided four ways to make sure you can get the Technical Service you need.ClarkDietrich iTools and SubmittalPro —While this Design Guide is quite comprehensive,it does not completely cover our vast and growing lineup of products or design tables. Tokeep the catalog from being overloaded, it only includes half the design tables our onlinetools can offer. Please consider using ClarkDietrich iTools found on the top menu bar ofwww.clarkdietrich.comClarkDietrich iTools includes: SubmittalPro Lookup Tools for ProSTUD, Structural Framing and Shaftwall Framing Clip Express Navigation CAD Library Cost Savings CalculatorsClarkDietrich Engineering Services—A full-service design and engineering firm thatprovides certified engineering shop drawing packages. ClarkDietrich Engineering Servicesis licensed throughout the United States and can be reached by calling 877-832-3206.ClarkDietrich Technical Services—For general technical service on products, membersizing, industry standards, framing details or information on engineering software, pleasecall technical services at 888-437-3244.Architectural specification review.Over time, project specifications can become outdated. For suggestions on how toimprove the performance of your specifications, contact us about a complimentaryreview at 330-974-0835.5Catalog notesGENERAL NOTESAll members comply with ASTM standards shown in the Material Certification at the back ofthis catalog. All structural properties are developed in accordance with the American Iron andSteel Institute’s “Specification for the Design of Cold-Formed Steel Structural Members,S100-16.” The data contained in this catalog is intended to be used as a general guideline only and doesnot replace the judgment and designs of a qualified architect and/or engineer.Product, application renderings and photographs are provided as a tool to show the generalintent of the framing or finishing application only. These renderings or photographs may ormay not be applicable to a specific project. They do not replace or supercede the architector engineer of record, AISI or ASTM guidelines, U.S. national or local building codes, orapproved industry standards.ClarkDietrich reserves the right to change or modify the information contained in thiscatalog without prior notice or obligation. The information in this catalog supercedes allpreviously published data. Products and systems may be improved and/or changed afterthis catalog is printed.All products described here may not be available in all geographic markets. Consult your localsales office for information.Warranty. ClarkDietrich warrants that all products are free from defect at time of shipment, and aremanufactured in accordance with company and/or industry standards as applicable. NOTICE: ClarkDietrich shall not be liable for incidental and consequential damages,directly or indirectly sustained, nor for any loss caused by application of these goods notin accordance with current printed instructions or for other than the intended use. Ourliability is expressly limited to replacement of defective goods. Any claim shall be deemedwaived unless made in writing to us within thirty (30) days from date it was or reasonablyshould have been discovered.
6PHYSICAL & STRUCTURAL PROPERTIESOverviewSteel framing is engineered to take advantage of the physical propertiesof formed steel to provide strength where needed and as needed in theconstruction of buildings. This section provides the basic informationneeded by architects and engineers to make sure the member called for inthe plans will meet the criteria required by the structure.Structural framing general notes.3 Gross properties are based on the cross-section away from webpunchouts. Effective properties are based on knockout/punched sections.4 The effective moment of inertia for deflection is calculated at a stresswhich results in a section modulus, such that the stress times thesection modulus such that stress is equal to the allowable moment. AISIS100-16 Procedure for serviceability determination has been used.1 Physical properties have been calculated in conformance withAISI S100-16.2 Effective properties of structural framing incorporate the strengthincrease from the cold work of forming as applicable per AISI S100-16.Symbols and terms.The following tables are provided to help architects and engineers design structures that withstand variousforces. Those forces include vertical loads such as weight from overhead, lateral loads such as wind, otherapplied pressure or a combination of those. Such natural forces can result in deflection and/or twisting ofcold-formed steel framing members.Key among these tables are the physical and structural properties tables in this next section. The tablesprovide typical data required to make determinations about the suitability of materials for certain intendedpurposes. The data is identified by commonly used engineering symbols and terms. This legend will help youto understand the symbols and terms used here.Ix (in4): Moment of inertia about the X-X axis, used for DEFLECTIONSx (in3): Section modulus about the X-X axis, used for STRESS & LOADSRx (in): Radius of gyration about the X-X axisIy (in4): Moment of inertia about the Y-Y axisRy (in): Radius of gyration about the Y-Y axis, used for AXIAL LOADSWind load (lbs/sq ft): Forces produced by wind, either direct wind (positive pressure), a vacuum (negativepressure) or those generated by wind whipping around the corners of a building. These forces are usuallycalculated according to the prevailing building code. Wind forces are referred to as transverse loads, areperpendicular to the wall, and cause the wall to deflect.LEED ServicesBUILD GREEN with ClarkDietrich Building SystemsClarkDietrich Building Systems is an active member of the U.S.Green Building Council and is committed to supplying qualityproducts that are environmentally responsible. We are continuallyworking to develop greener building products and sustainable businesspractices. ClarkDietrich steel framing helps contribute pointstoward LEED certification. For more details contact TechnicalServices at 888-437-3244 or visit www.clarkdietrich.com/LEED.Deflection: The amount of movement of a system, usually greatest at the midpoint, caused bytransverse loading.L/120: Length (height) of stud, in inches, divided by 120 (short interior wall studs)L/240: Length (height) of stud, in inches, divided by 240 (interior wall studs, exterior siding or EIFS)L/360: Length (height) of stud, in inches, divided by 360 (exterior stucco)L/600: Length (height) of stud, in inches, divided by 600 (exterior brick)L/720: Length (height) of stud, in inches, divided by 720 (exterior brick)Limited deflection: A design criteria which specifies the maximum allowable deflection for a system(L/240, L/360, L/600, etc.).General table notes.Unless otherwise noted, properties are computed according to the AISI S100-16.Sxe and Mxa for studs are based on the perforated web properties for the standard ClarkDietrich ovalknockout. For tracks, Sxe and Mxa are based on a solid section. Ixe is based on the solid section value forboth studs and track.Axial load (lbs): A vertical force produced by overhead loads, such as floors and roof. Floors and roofscontain both dead loads and live loads, which combine to make up the vertical loading.Header: A joist or beam that spans two or more studs, accepts overhead loads from floors and roof anddistributes the overhead load to the jamb studs supporting the header.Pub. No. CD-STR-TechGuide 8/21Complies with AISI S100-16 IBC 2018The technical content of this literature is effective 8/13/21 and supersedes all previous information.clarkdietrich.com
OverviewWall stud and floor joist section properties.Track section properties.Punchouts/Knockouts.ClarkDietrich structural track is a U-shaped framingcomponent used as top and bottom runners to secure wallstuds. It is produced to AISI S240 standards, and comes instandard 10' lengths. Structural track is also used as endsupport closures for joists at exterior or foundation walls,head and sill plates of wall openings and solid blocking.Track is normally ordered in corresponding size and gaugeto the wall studs. Longer leg track is used for deflectionconditions or to accommodate uneven or inconsistent flooror ceiling conditions. ClarkDietrich also offers custom sizes,lengths and coatings.ClarkDietrich cold-formed C-studs, produced to AISI S240standards, for axial load-bearing and curtain wall framing areprepunched with knockouts at regular intervals—specificallydesigned to allow for rapid installation of pipes, electricalconduit and wall bridging.Allows for easy installation of wiring, plumbing and bridging.Standard knockout sizing is 1-1/2" x 4" in members 3-1/2" andwider. Members smaller than 3-1/2" are punched with a3/4" x 4" wide knockout. Custom hole placement is availableupon request.TrackFlange/legCenter of knockouts are punched 12" from the lead edgewith additional knockouts every 24" o.c. (in the West, thefirst knockout is punched 24" from the lead edge).Lip/return(Not less than 12")WebC-StudFlangeWebPub. No. CD-STR-TechGuide 8/217PHYSICAL & STRUCTURAL PROPERTIESComplies with AISI S100-16 IBC 2018The technical content of this literature is effective 8/13/21 and supersedes all previous information.clarkdietrich.com
8PHYSICAL & STRUCTURAL PROPERTIES2-1/2" STUD/TRACK PROPERTIESIx(in ss 1.010.991.041.041.031.021.011.061.051.051.03Iy(in 908Ixe(in ective 40.2230.3200.563YieldstrengthFy (ksi)2-1/2" 4510.05660.07130.10172-1/2" Jx1000(in nal 01.291.291.28Web-height-to-thickness ratio exceeds 200. Web stiffeners are required at all support points and concentrated loads.*Allowable moment includes cold work of forming.1Gross Properties:IxSxRxIyRy Moment of Inertia of cross-section about the x-axis. Section Modulus about the x-axis. Radius of Gyration of cross-section about the x-axis. Moment of Inertia of cross-section about the y-axis. Radius of Gyration of cross-section about the y-axis.Pub. No. CD-STR-TechGuide 8/21Effective Properties:IxeSxeMaMad Effective Moment of Inertia of cross-section about the x-axis. Effective Section Modulus about the x-axis. Allowable Moment based on local buckling. A llowable Moment based on distortional buckling,assuming Kɸ 0.Torsional and Other Properties:J St. Venant Torsional Constant. The values of J shown inthe tables have been factored by 1000.Cw Torsional Warping Constant.Xo D istance from shear center to the centroid along the principal axis.m Distance from shear center to mid-plane of web.Complies with AISI S100-16 IBC 2018The technical content of this literature is effective 8/13/21 and supersedes all previous information.Ro Polar Radius of Gyration of cross-section about the shear center.Βeta 1-(Xo/Ro).2Lu Critical unbraced length for lateral-torsional buckling. Membersare considered fully braced when unbraced length is less than Lu.clarkdietrich.com
3-1/2" STUD/TRACK 40.0566350S162-680.0713350S162-97 0566350S200-680.0713350S200-97 0713350S250-97 0.10173-1/2" StudMember3-1/2" 60.04510.05660.07130.1017YieldstrengthFy 420.9951.291.601.992.771.441.802.243.11Ix(in 0.5990.7710.9501.171.580.9061.121.381.87Gross .381.361.431.431.421.411.391.461.461.451.43Iy(in 13Ixe(in 0.5930.7710.9501.171.580.9061.111.381.87Effective n 0.5410.6870.8381.021.351.151.411.722.29Torsional 241.231.231.22Web-height-to-thickness ratio exceeds 200. Web stiffeners are required at all support points and concentrated loads.*Allowable moment includes cold work of forming.1Gross Properties:IxSxRxIyRy Moment of Inertia of cross-section about the x-axis. Section Modulus about the x-axis. Radius of Gyration of cross-section about the x-axis. Moment of Inertia of cross-section about the y-axis. Radius of Gyration of cross-section about the y-axis.Effective Properties:IxeSxeMaMad Effective Moment of Inertia of cross-section about the x-axis. Effective Section Modulus about the x-axis. Allowable Moment based on local buckling. A llowable Moment based on distortional buckling,assuming Kɸ 0.Pub. No. CD-STR-TechGuide 8/219PHYSICAL & STRUCTURAL PROPERTIESTorsional and Other Properties:J St. Venant Torsional Constant. The values of J shown inthe tables have been factored by 1000.Cw Torsional Warping Constant.Xo D istance from shear center to the centroid along the principal axis.m Distance from shear center to mid-plane of web.Complies with AISI S100-16 IBC 2018The technical content of this literature is effective 8/13/21 and supersedes all previous information.Ro Polar Radius of Gyration of cross-section about the shear center.Βeta 1-(Xo/Ro).2Lu Critical unbraced length for lateral-torsional buckling. Membersare considered fully braced when unbraced length is less than Lu.clarkdietrich.com
10PHYSICAL & STRUCTURAL PROPERTIES3-5/8" 0170.04510.05660.07130.1017YieldstrengthFy 461.011.311.632.022.811.461.822.273.16Ix(in .6480.8361.031.271.710.9801.211.492.03Gross .431.411.481.471.471.461.441.511.501.501.48Iy(in 3Ixe(in .6420.8361.031.271.710.9801.201.492.03Effective PropertiesSxeMa(in3)(in-
COLD-FORMED STRUCTURAL FRAMING PRODUCTS technical design guide . performance solutions in today’s commercial and residential buildings. . Steel Institute’s “Specification for the Design of Cold-Formed
