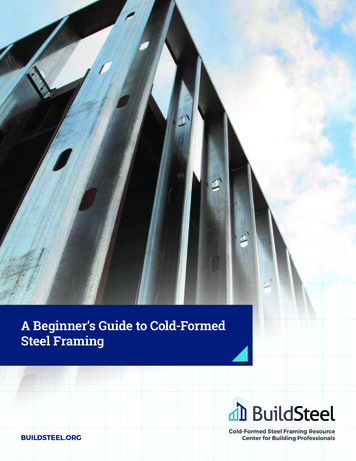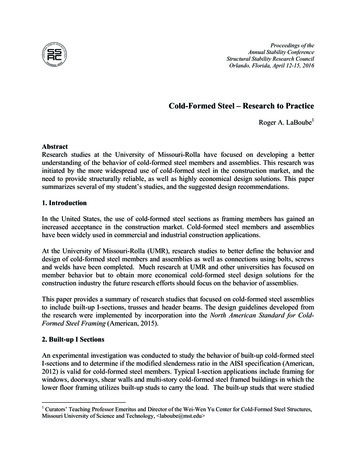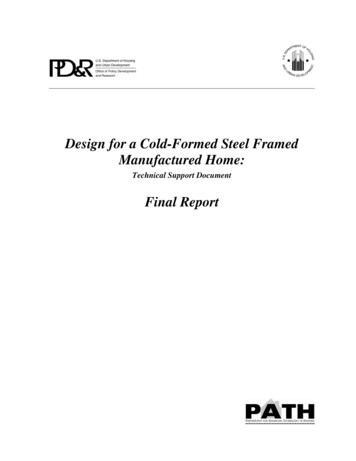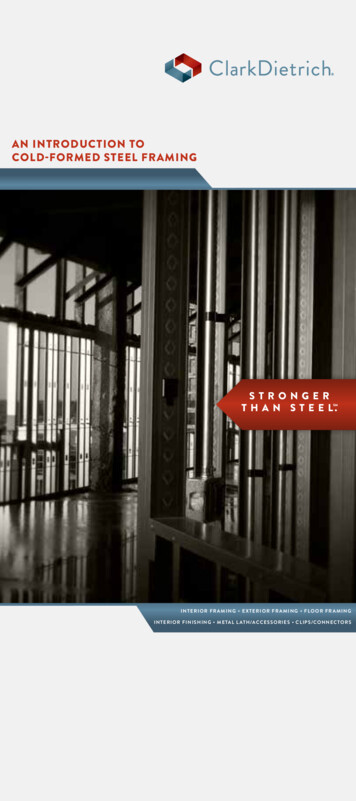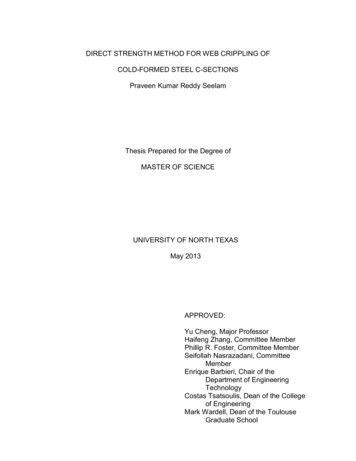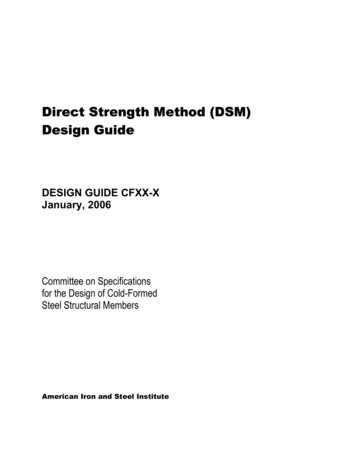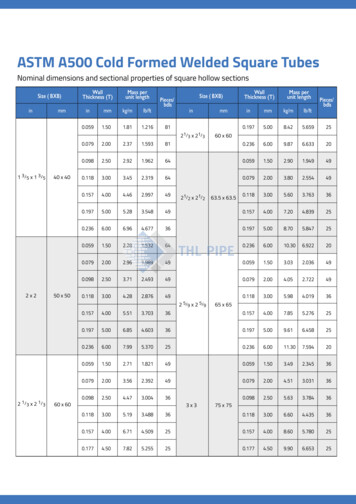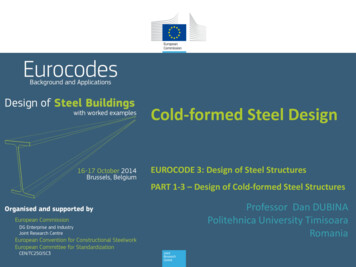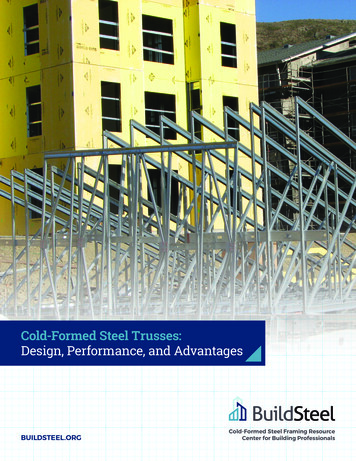
Transcription
Cold-Formed Steel Trusses:Design, Performance, and AdvantagesBUILDSTEEL.ORGCold-Formed Steel Framing ResourceCenter for Building Professionals
Table of ContentsINTRODUCTION1Cold-formed steel trussesat a glance2Why multi-family and mid-riseprojects benefit from CFS trusses3How CFS trusses help solvecomplex challenges and supportdesign flexibility5How CFS truss systems deliver onperformance and lifecycle savings7Streamlined projects for success,safety, and savings9
Cold-formed steel (CFS) trusses are amongthe most efficient systems in mid-rise andmulti-family construction. Through thelifecycle of a project, they provide architects,developers, and contractors with manyadvantages over other framing systems.And, in a highly competitive marketplace,CFS trusses provide property owners costeffective ways to differentiate their projects,deliver value, and meet market demand.The key to successful project outcomes is in thespecification, design, and sourcing of CFS trusses toalign with project goals and stakeholder expectations.In this eBook, we will explore:1. Why multi-family and mid-rise projects benefitfrom CFS trusses2. How CFS trusses help solve complex challengesand support design flexibility3. How CFS truss systems deliver on performanceand lifecycle savingsBUILDSTEEL.ORG1
Cold-formed steel trussesat a glanceCFS trusses are made up of either proprietary or standard c-shapedmembers, formed from flat steel and attached together with screws,bolts, or welds. They are pre-engineered with the help of softwareprograms, and can be customized into roof shapes and layouts for avariety of applications. They can also be prefabricated, which can reduceon-site labor and construction timelines.The process is streamlined through proprietary estimating, design,and detailing software that is developed by CFS truss engineering andmanufacturing companies. In turn, the programs are leased to trussmanufacturers, who then design and manufacture the final truss product.Compared to conventional framing systems, CFS trusses offer significantadvantages for architects, developers, and contractors/builders.ARCHITECTS AND DEVELOPERS Savings in design costs and better project control Faster shell completion time, enabling faster interior buildout Smaller-dimension trusses in lieu of beams and columns Flexibility in spatial layout and location of infrastructure elements Increased durability and resiliency because CFS is noncombustibleCONTRACTORS AND BUILDERS Pre-designed, pre-engineered truss system Reduced installation time due to fewer pieces and lighter weight Easier, streamlined installation with reduced waste Resilient to termite damage and dry rot Components are customized and exact, without inconsistenciessuch as knotsLearn more about the advantages of CFS trussesover conventional framing.2BUILDSTEEL.ORG
1. CFS trusses provide benefits and savingsfor mid-rise and multi-family projectsMid-rise and multi-family structures come withunique challenges and considerations. They arehigh-traffic, high-usage, and often, high-turnoverenvironments. They are more prone to wear and tear,so they need to be durable, comfortable, and visuallyappealing to attract and retain tenants whileremaining profitable for owners.The weight of the framing is a key factor in theconstruction of multi-story buildings. CFS trussesand framing impart a lighter dead load on buildingsthan other traditional construction materials. CFStrusses can also contribute to larger floor areas andtaller buildings because of the material’s light weight,which puts less stress on the overall structure andits foundation.Designed to meet strict codes and standards, CFStrusses address these considerations, outperformingalternative materials on many critical fronts.CFS trusses are:Project time can be further reduced withprefabrication. CFS trusses can be manufactured inplants and shipped to the site where the installationteam can simply install the trusses on the structure.Prefabrication, in turn, reduces on-site labor costsand material waste. Trusses are made to order ratherthan templated. They are designed and fabricatedspecifically for the application. What you get at thejob site is what you use.LIGHTWEIGHTCAPABLE OF LONG-SPANSUNLIMITED IN CONFIGURATIONNONCOMBUSTIBLEDIMENSIONALLY STABLEROT-PROOF AND MOISTURE-RESISTANTIMPERVIOUS TO INFESTATIONBUILDSTEEL.ORGCFS truss roof or floor systems can also be assembledon the ground and lifted onto the structure (called“rafting”), which saves time for the installer and canlead to reduced workers’ compensation insurancerates. Installation is completed with typical carpentryskills using widely available standard screw guns,levels, cutting, and other tools, which helps keeplabor costs down. With the precision of design andfabrication and the quality of CFS truss material,call backs are received very infrequently, if at all.1Altogether, these labor savings contribute tomore efficient construction, resulting in fastercompletion and occupancy than with alternativeframing materials. With faster occupancy comesexpedited revenue generation from rent, sales, orbusiness transactions.3
Misconceptions vs. realitiesof CFS truss systemsSome professionals in the building industries may still have somequestions about the suitability of CFS trusses due to limitedknowledge of the material. Despite some lingering myths, CFS trussesoutperform wood trusses on many fronts:MYTH #1: THEY REQUIRE A SPECIALIZED LABOR FORCEAs with wood trusses, installing CFS trusses requires only generalcarpentry skills. You don’t need ironworkers unless connections call forwelding. But if you’re welding for connection, then there’s a lot of force,so wood would likely not be up to the task.MYTH #2: THEY ARE TOO NOISYIn sound transmission ratings tests, CFS trusses “pass with flying colors.”Transmission is more likely through the building’s cladding than throughthe truss itself.MYTH #3: THEY SHIFT AND MOVE TOO MUCHThe coefficient of expansion for steel is very small — approximately6.5 x 10-6 in/inFo. For example, expansion is only half an inch for a 50-foottruss with temperature range of 120 degrees Fahrenheit. So, anyfluctuations are small and are readily accounted for in a building’s design.MYTH #4: THEY ARE TOO COSTLY AND COMPLICATEDCFS engineers mitigate complexity for project architects and engineers,enabling a streamlined and straightforward process from bid to delivery.CFS engineers use state of the art software to design efficient, costeffective truss systems for the most complex roof geometries, resultingin precise systems that are easy to assemble with little to no waste. Thisallows for reduced construction cycle time, faster building occupancy,and lower overall cost. CFS trusses are noncombustible and have beentested for two-hour fire protection, which protects property and lowersinsurance premiums.4BUILDSTEEL.ORG
2. CFS trusses solve complex challengeswhile supporting creative designWhen architects specify roof framing for a project,they have an array of options to choose from.However, for multi-story and multi-family construction,particularly in cases of sloped roofs and challengingconditions, choices become limited. And while thereis market demand for sloped roofs, there’s alsodemand for architects to do more economically.Shown here are just a couple of truss configurationsthat can be achieved with CFS.CFS trusses have advantages over alternative framingmaterials in addressing complicated roof architecturewhere there are angles, ridges, multiple roof planes,cantilevers and overhangs, and much more.They can create an unlimited variety of roof profiles,from the more familiar to the exotic: Pitched roofsFlat roofsHip roofsGables and gambrelsCantilevers and overhangsVaulted ceilingsCurved roofs and barrel vaultsPhotos courtesy of Steel Framing Industry Association and Super StudBuilding Products, Inc.BUILDSTEEL.ORG5
Trusses are versatile and efficient framing components — availablein an almost infinite combination of profiles, depths, and internal webpatterns, depending upon the required building geometry and loads.Mid-rise and multi-story structures may look simple,but there are bearing issues and rooflines that getcomplicated. CFS systems help resolve thesecomplexities because the geometry can be modelledand the trusses designed with software and then thecomponents can be prefabricated to precision.Trusses are versatile and efficient framing components.They are available in an almost infinite combinationof profiles, depths, and internal web patterns,depending upon the required building geometryand loads. The great efficiency of trusses comes asthe result of the custom design of every truss for itslocation, loading, bearing conditions, and application.CFS trusses are prefabricated in a controlled facilityunder a quality assurance program, so the finalproduct is more precise than building the trusseson the job site. This translates to all like trusses beingthe same in length, slope, web placement, and othertruss details.6CFS truss systems also enable “hybrid” construction(for example, where trusses intersect support systemsconstructed of other materials) to address a broadrange of cost issues and project conditions. Everyproject presents a combination of materials, andCFS trusses interact with other materials throughconnections. Truss engineers provide help with thoseconnections to make sure the truss systems integrateseamlessly with other products.The design flexibility afforded by CFS trusses meansthat multi-family and mid-rise commercial buildingscan have roof lines that respond to and complementthe surrounding residential community or retaildistrict. Also, steep pitches and complex roofscapesenabled by CFS trusses have an added benefit: Theyresult in extra spaces within the roof cavity for utilityand mechanical functions versus putting thosefunctions in prime areas or on top of the roof. Thesaved prime areas are a premium for building ownersseeking to maximize leasable or accessible space.BUILDSTEEL.ORG
3. CFS trusses deliver on performanceand lifecycle savingsA building’s enclosure — including its roof system— has a big impact on its energy use and expenses,overall safety, and environmental footprint. Overtime, CFS has proven to be more durable, energyefficient, and eco-friendly than alternative materials.This is borne out by a University of Waterloo studythat investigated CFS enclosures in commercialbuildings compared to alternative enclosure types.After 50 years of monitoring a building in Toronto,Canada, researchers found that CFS enclosures arevery competitive compared to other enclosuretypes in terms of total energy use and greenhousegas emissions.2There are, of course, more costs involved in a buildingthan just the framing material. Often, if there’s achoice between wood and CFS trusses for mid-riseconstruction, most owners will likely opt for thecheaper alternative. However, they should considernot just the initial cost of the trusses, but also otherfactors such as fire ratings and insurance, which canoffset material costs down the road.For example, wood trusses might seem cheaperinitially, but can actually be costlier because theyrun a greater risk of being damaged by fire. In fact,Multi-Housing News reports that “ the loss history forwood construction has been poor, and carriers arevery restrictive of the amount of risk they will take.This drives up the cost to the builder, and weakensthe pro-wood argument that it is less expensive thanother materials.” 3BUILDSTEEL.ORGOverall, framing and trusses represent approximately20 percent of the total cost of construction, so anyincremental additional initial cost from using CFStrusses is a minimal increase to owners. However,when you factor in the costs resulting from woodshrinkage, rot, infestation, creep deflection, and othermaintenance issues, CFS trusses and framing provebeneficial to an owner’s bottom line through theentire lifecycle of a building.CFS trusses reduce callbacks on projects becausethey start straighter and remain straighter than manyother types of trusses. The dimensional stability ofsteel also reduces drywall fastener pops, which meansthat interiors need far less maintenance and repairs.This adds up to big savings in multi-family and midrise commercial structures, where too frequent repairsbecome highly disruptive for occupants.After 50 years of monitoring a buildingin Toronto, Canada, researchersfound that CFS enclosures are verycompetitive compared to otherenclosure types in terms of total energyuse and greenhouse gas emissions.27
How to source CFS trussesOne question often arises from the building owner’s perspective:How do I buy CFS trusses?When a project goes out for bid, the contractor may already have arelationship with truss fabricators who manufacture the trusses usingproprietary software and CFS engineering support provided bycompanies including Aegis Metal Framing, TrusSteel, and others.SPECIFYCFS trusses should be specified as “pre-engineered” and “prefabricated.”Pre-engineered trusses have been fully analyzed and engineered tomeet all specified load conditions. Individual truss designs should besealed by a Professional Engineer who is registered in the state wherethe project is located. Prefabricated CFS trusses should be fabricated ina shop environment with experienced fabrication personnel.When specifying trusses, you must ensure you’re referencing all applicable industry standards within the project specification. You also need toensure that the specifications and project design drawings clearly defineall applicable loads and load conditions, as well as all other performancecriteria; applicable codes, building use, geometry, and so forth.In commercial and multi-story residential construction, CFS roof trussesrequire engineered truss design drawings stamped and signed by aprofessional engineer and truss layout plans for building code approval.Panel and truss manufacturers have the resources to provide engineereddesigns, based on the architectural drawings, along with the manufactured components and jobsite delivery. Some manufacturers furtheroffer builders one-stop solutions that include product installation bytrained crews.ORDERThe process for ordering CFS truss materials vary depending on thetype of construction method you use. Find CFS pre-fab truss manufacturers using the following directories:– Steel Framing Alliance– Steel Framing Industry Association Find fabricators in your state via:– TrusSteel’s online database– Aegis Metal Framing fabricator locator Find an engineer experienced with CFS vial the Cold-Formed SteelEngineers Institute (CFSEI) online member databaseThe Steel Framing Alliance offers in-depth guidance in “A Builder’sGuide to Steel Framing.”8BUILDSTEEL.ORG
Streamlined projectsfor success, safety, and savingsMid-rise and multi-family projects are an intricateweave of many parts. It can get complicated andeven overwhelming.The CFS industry has addressed this complexity,making it easy to incorporate these truss systems intocomplex, multi-tenant, and commercial environments.The industry provides architects, builders, andengineers with resources and support, taking themfrom bid to punch list and beyond. Owners, in turn,can expect high performance and lower operatingand maintenance costs.SFIA CASE STUDY: TRUSSES IN PARADISEThe 175 million Margaritaville Hollywood BeachResort is a prime example of how CFS trusses helpsolve complex problems while supporting designflexibility. This 349-room, 17-story oceanfront resortincorporates trusses creatively to create twosignature roofscapes.The resort bar’s unique tiki-style roof design createdstructural challenges. The solution was found in theCFS U-shaped profile and use of double-shearfasteners, which transferred loads efficiently andreduced the need to install lateral restraintsand bracing.Another truss design — this one evoking a sailboat— is located at the rear the resort’s main hotel andcantilevers to partially cover an outdoor poolsidedining area. “This was the most difficult truss job I’vehad in 18 years of business,” said Robert Brannon,president and owner of Brannon Specialties, Inc.,the Miami-based company that installed the trusses.Despite the various challenges, the project was asuccess, with both the truss fabricator and installermeeting their construction deadlines.Read the full case study by Steel Framing IndustryAssociation.Photo courtesy of Steel Framing Industry AssociationBUILDSTEEL.ORG9
If you have an upcoming CFS framed project andneed help during the design or planning process,request complimentary assistance from theBuildSteel team of experts. Request assistance now.RESOURCESA Life-cycle Assessment of Cold-formed Steel Enclosures VersesAlternative Enclosures in Commercial BuildingsHow Steel Trusses PerformA Builder’s Guide to Steel FramingREFERENCES1. orm2. scholarsmine.mst.edu/cgi/viewcontent.cgi?article 1277&context isccss3. -a-viable-alternative-to wood-framed-construction/CREDITSBill Babich, TrusSteel director of engineeringMike Pellock, P.E. executive vice president, Aegis Metal Framing, a division of MiTekAbout BuildSteelBuildSteel provides valuable resources, education, and complimentaryproject assistance related to the use of cold-formed steel framing in lowand mid-rise and multi-family construction projects.As a centralized source for information, BuildSteel offers resources tohelp move your next cold-formed steel framing project forward efficientlyand effectively. 2017 BuildSteel.org. All Rights uildsteel.org25 Massachusetts Avenue, NWSuite 800Washington, DC 20001202.452.7100BUILDSTEEL.ORG
Cold-formed steel trusses at a glance CFS trusses are made up of either proprietary or standard c-shaped members, formed from flat steel and attached together with screws, bolts, or welds. They are pre-engineered with the help of software programs, and can be customized in

