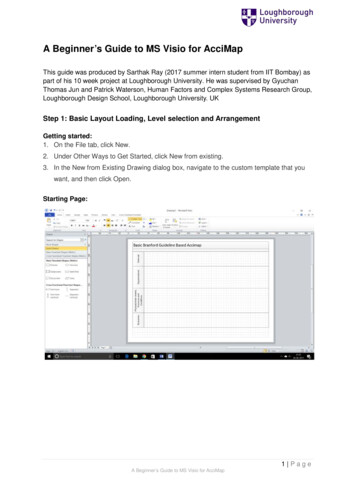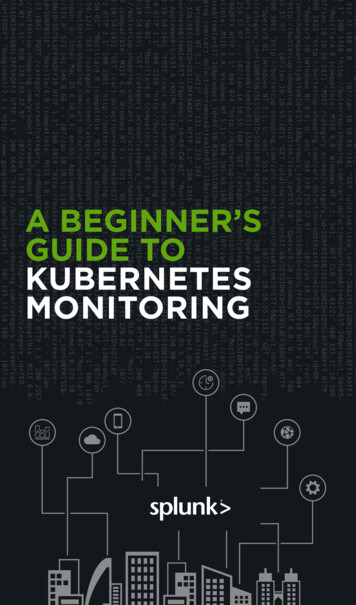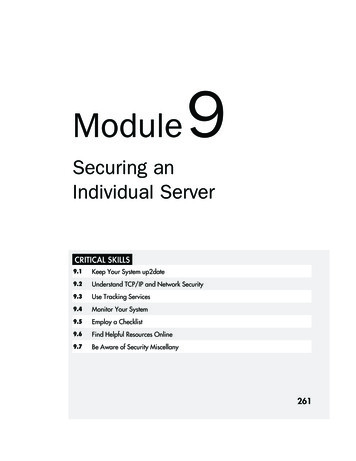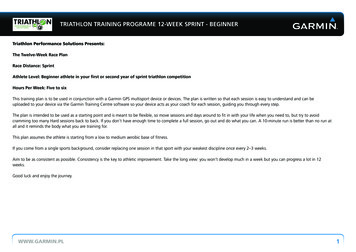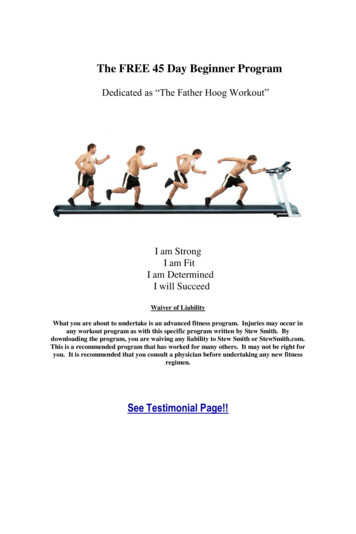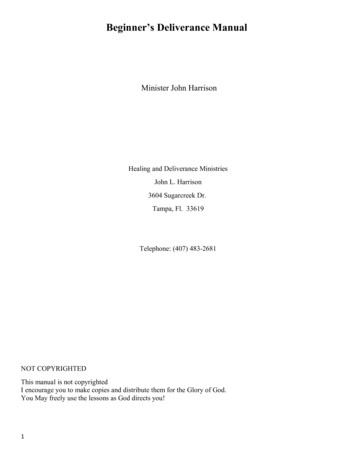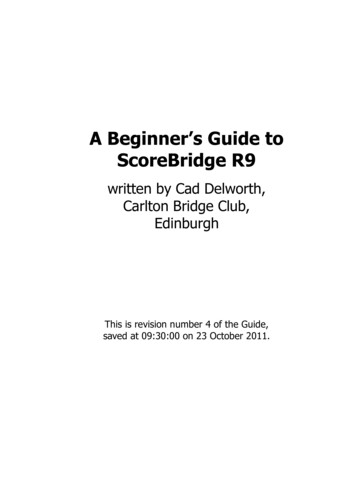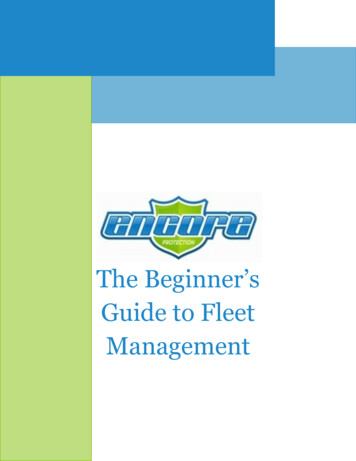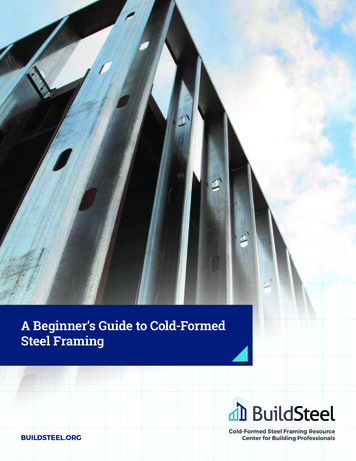
Transcription
A Beginner’s Guide to Cold-FormedSteel FramingBUILDSTEEL.ORGCold-Formed Steel Framing ResourceCenter for Building Professionals
Table of ContentsINTRODUCTION1What is Cold-Formed SteelFraming and How Can I Use It?2The 6 Most Critical Design Steps toTake Before Starting Your NextCold-Formed Steel Framed Project4Need to Order Cold-Formed SteelFraming? Start With ThisSimple Guide6Quick Guide: Training forCold-Formed Steel Framers10
If you’re unfamiliar with cold-formed steel (CFS)framing or simply haven’t used it in a while, you mayhave several questions: What is it? How can I use it?Why should I use it?CFS certainly isn’t a new building material. It actually has beenused in North America for over 100 years. Because of its lightweight and durability, it can be used in a range of applications— from interior, non-loadbearing partition walls to structuralmembers in mid-rise and multi-family buildings.Whatever your current level of knowledge, consider this eBooka primer on all things CFS framing. In it, you’ll learn whatCFS is, how it can benefit a construction project, the basicsof designing with and ordering CFS, and training options forexpanding your CFS knowledge.Tip: Before you get started, familiarize yourself with industryand technical terms related to cold-formed steel framing byaccessing the Cold-Formed Steel Introductory Glossary.BUILDSTEEL.ORG1
What is Cold-Formed Steel Framingand How Can I Use It?Because cold-formed steel (CFS) framing is lightweight, extremely strong, noncombustible, andrelatively easy to install, it has dominated themarket for interior, non-loadbearing partition wallsin commercial construction. Now, with advancedtechnological developments like panelized systems,the building community is using CFS for structuralapplications in mid-rise and multi-housing buildings.As a uniformly manufactured product,the quality of CFS is very consistent. Thatconsistency translates into less scrap to haul offbecause there is less waste — all of it recyclable.In addition to lowering scrap disposal expense,the fire resistance of CFS framing also can helpreduce project costs through discounts onbuilders’ risk and other course of constructioninsurance requirements.In fact, cold-formed steel framing is rapidly becomingthe material of choice for student dormitories,assisted living facilities, and hotels across thecountry where prudent developers are interested inmaximizing their return on investment.CFS’ physical properties allow it to be used ina wide range of environments. It’s strengthand ductility, for example, make it ideal forconstruction in regions subject to high windsor earthquakes. Moreover, a study, conductedby the National Association of Home Builders(NAHB) Research Center, showed that the zinccoating on steel framing materials can protectagainst corrosion for hundreds of years.WHAT IS COLD-FORMED STEEL?Cold-formed steel (CFS) members are madefrom structural quality sheet steel that areformed into C-sections and other shapes byroll forming the steel through a series of dies.No heat is required to form the shapes (unlikehot-rolled steel), hence the name cold-formedsteel. A variety of steel thicknesses are availableto meet a wide range of structural and nonstructural applications.VALUE-BENEFIT OF STEELCFS as a construction material has manyadvantages. For example, CFS doesn’t shrinkor split, won’t absorb moisture, and resistswarping, termites, and fire.2And because each piece of CFS contains aminimum of 25 percent recycled content, is100 percent recyclable at the end of its lifespan,and emits no volatile organic compounds — it’san exceptionally sustainable building material.ON THE JOBSITECFS also provides numerous advantages interms of the construction process itself. CFSis light making it easy to ship, handle andassemble.Moreover, greater strength means less material.For example, if a project calls for stick framing,the strength of CFS allows it to be installed on24” centers rather than traditional 16” centers —meaning fewer studs to install.BUILDSTEEL.ORG
CFS as a construction material has manyadvantages. For example, CFS doesn’t shrinkor split, won’t absorb moisture, and resistswarping, termites, and fire.And because CFS is manufactured to exactingstandards, it is ideally suited for manufacturinginto panels and trusses which — because CFSis light in weight — can be quickly and easilyinstalled with fewer framers on the job.Given those advantages, some builders havefound that ordering factory-manufacturedsteel panels and trusses is an ideal way to moveinto steel framing because it minimizes theneed for skilled framers, and provides access toexperienced design and layout pros.WIDE ACCEPTANCEWith the adoption of the American Iron andSteel Institute’s North American Standardsfor Cold-Formed Steel Framing into theInternational Code Council’s InternationalBuilding Codes, builders and designers canfind comprehensive provisions for steel. Thesestandards are also available as a free downloadfrom the American Iron and Steel Institute.In addition to speeding up the framingprocess, CFS panels contain pre-punched holesdesigned to accommodate rapid mechanical,electric and plumbing installation after theframing is complete.TRAININGThe list of basic CFS framing tools is rathershort. A typical toolset might include anadjustable-torque screw gun, bits andbit holders for structural steel-to-steelconnections, a hand seamer for positioningand bending steel, a chop saw, a pneumaticpin-nailer for steel-to-steel connections andsheathing-to-steel connections, clamps,aviation snips, a swivel-head electric shear,and a magnetic level.BUILDSTEEL.ORG3
The 6 Most Critical Design Steps to Take BeforeStarting Your Next Cold-Formed Steel Framed ProjectGetting ready to design a cold-formed steel (CFS) framed building? You’ve made a great choice for a resilientsystem that will deliver years of quality performance. But where should you begin? What are the steps to designing successfully with CFS framing? While there are many steps to doing it right, here are six of the most critical.STEP 1: CONSULT YOUR LOCAL BUILDING DEPARTMENTSTEP 2: KNOW YOUR LOCAL ENERGY CODEStart by having a conversation with officials in yourlocal building department. If needed, provide themwith resources like the American Iron and SteelInstitute’s (AISI) cold-formed steel framing standards,which are available to download free of charge atwww.aisistandards.org. That’s the best way to uncoverthe particular requirements that relate to your projectand will help it move along smoothly.New energy codes require continuous insulation on allexterior CFS-framed walls. These changes came withthe 2009 and 2012 International Energy ConservationCode (IECC). The latest codes — 2015 IECC andASHRAE Standard 90.1-2016, “Energy Standard forBuildings Except Low-Rise Residential Buildings” —maintain stringent insulation requirements.Details of many provisions for CFS framing are foundin the International Code Council’s “InternationalBuilding Code and International Residential Code,”recognized as the governing building codes by mostbuilding departments in the U.S. In general, the codesreference CFS framing standards developed by AISI,including the AISI S100 and S200 series of designstandards. These are available for free download atwww.aisistandards.org. 4The American Iron and Steel Institute’s online SteelStore has additional resources, such as design manuals,guides, and earlier versions of AISI S100, “North AmericanSpecification for the Design of Cold-Formed SteelStructural Members,” available for purchase. The Steel Framing Industry Association (SFIA) offerswebinars on CFS design. For example, the webinar,“FAQs on Cold-Formed Steel Design: What EveryoneNeeds to Know,” discusses fastener connection strength,installation tolerances, yield strength, bridging andbracing, and other design issues. The Cold-Formed Steel Engineers Institute (CFSEI) offerswebinars on many CFS design-related topics and a library ofpublished technical notes that are available for purchase.While the codes adopted by state and localjurisdictions can vary, many codes require exteriorcontinuous insulation on all CFS exterior walls. Even incold climates, a thicker foam board layer is generallyrequired. This can significantly affect your work as adesigner because: Windows, doors, and light fixtures that once attacheddirectly to CFS framing must now factor foam insulationinto their attachment systems. Special extensionsmay be needed. Fasteners must support not just the exterior cladding, butthe continuous insulation as well.So, take time to verify the energy-efficiency provisionsin place locally and their impact on CFS systems.BUILDSTEEL.ORG
STEP 3: IDENTIFY THE DESIGNREQUIREMENTS FOR THE PROJECTSTEP 4: REVIEW THE CFSINDUSTRY PRODUCT DESIGNATOR SYSTEMThe building designer is responsible for the overalldesign of a structure as required by the applicablebuilding code. But in some cases, multiple designersmay be involved in ensuring the stability and integrityof a structure. For example:Before you select CFS framing products, make sureyou’re conversant with the industry’s nomenclature.CFS members are identified by a four-part designator,which we explain in detail on page 6 of this eBook. A military project may require blast resistance as astructural feature. An industrial building may need progressive collapseresistance included in its design. The design of such additional requirements may beperformed by a specialty designer or CFScomponent designer.In such cases, the building designer must specifythe design criteria, design load parameters, level ofprotection, and other details. Check AISI S202-15,“Code of Standard Practice for Cold-Formed SteelStructural Framing, 2015 Edition,” which is availablefor free download at www.aisistandards.org. AISIS202-15 addresses trade practices for the design,fabrication, and installation of cold-formed steelstructural framing products.You do not need an engineer to design a two-storyabove-grade structure using the prescriptive method,but some jurisdictions may require an engineers’stamp. AISI S230-15, “Standard for Cold-Formed SteelFraming—Prescriptive Method for One- and TwoFamily Dwellings, 2015 Edition,” is available for freedownload at www.aisistandards.org.BUILDSTEEL.ORGSTEP 5: CONSIDER PANELIZATION ANDOTHER OFF-SITE CONSTRUCTION SERVICESCFS wall panels, flooring assemblies, and roof trussescan be built off-site in controlled environments. Offsite construction has many benefits: CFS panelization can save time and costs, and canimprove quality control. Many CFS panel and truss manufacturers provideengineering services and work straight from thearchitectural drawings. Some CFS panel manufacturers offer turn-key solutionsby including product installation.STEP 6: REVISIT YOUR LOCALBUILDING DEPARTMENT FOR A PLAN CHECKPlan checks are helpful. The reviewer at your localbuilding department can verify that your CFSframing designs are accurate and in line withlocal code requirements.5
Need to Order Cold-Formed Steel Framing?Start With This Simple GuideDo you need to order cold-formed steel framing (CFS) for your next project — but aren’t sure where to start?When ordering CFS, you must first be aware of the different types of products and how they’re designated bymanufacturers and distributors.Since a wide variety of CFS member profiles, depths, widths, and material thicknesses exist, the steel framingmanufacturing industry developed a standard designator system that all CFS manufacturers and suppliers use. It isimportant to note that this universal designator system is used in identifying cold-formed steel framing in buildingcodes as well. Understanding the designator system makes it easy to specify the right CFS components — and onceyou do that, you can then move on to finding the CFS distributor for your project.The system is alpha-numeric. For example, a CFS member might have the designation 350S162-43. Withoutknowledge of the designation system, you can’t tell much from that number. Is it a stud? Track? U-channel?What about its thickness and other material dimensions? Once you understand the system, you can identifythe member at a glance.6BUILDSTEEL.ORG
Designator numbers convey dimensions andthicknesses. The numbers in a CFS designatorindicate the member’s web depth, flange width,and material thickness.DESIGNATOR LETTERS CONVEY THE TYPE OF CFS FRAMING MEMBERThere are five CFS profiles. To remember them, think of the acronym STUFL: stud, track, U-channel, furringchannel, and L-headers.STUFLStuds(or joists, or rafters)TTrackUFLTrack is used as the top and bottom plates of a CFS wall, or as therim track of floors and rafters.U-ChannelU-channel is used for bridging,blocking, and custom applications.U-channel members do not havereturns or lips.Furring ChannelFurring channel is used as purlins,bridging, and backing. Also,furring can be used as framing forsuspended ceiling assemblies.L-HeaderBUILDSTEEL.ORGL-headers are used in loadbearing wall framing as headers,eliminating the labor needed tofield-assemble those headers.Images Courtesy of ClarkDietrichSStuds include wall studs, joists, andrafters, all of which have the sameshape. All studs have returns or lips.Typical return sizes are ½” and ⅝”.7
WEB DEPTHThe first number in the designator refers to theprofile’s web depth. In the case of 350S162-43, theexample above, the depth classification isthe number 350.Generally, depth is measured from the outside ofthe web. The exception is track, or “T” sections, wheremember depth is the inside-to-inside dimension.However, all CFS web depths are taken in 1/100th ofan inch. Let’s say you’re ordering a 3-⅝” stud. Thatwidth equals 3.625”, which is approximately 362 x1/100.” So, the designator would be 362.In the sample designator 350S162-43, the number 350means the stud has a web depth of 3-½”.FLANGE WIDTHFlange width is the second number in the CFSdesignator, the first to occur after the profile letter.Like web depths, flange widths are measuredin 1/100 inches.In the 350S162-43 sample, the number 162 designatesa flange 162 x 1/100” wide, or 1-⅝”.THICKNESSThe number after the dash signifies materialthickness. Unlike web depth and flange width,material thickness is measured in “mils.” Mils standsfor 1/1000th of an inch.8So, now you can go back to the original example:350S162-43. You can immediately tell that it’s a 3-½”stud (350 x 1/100”) with a 1-5/8” flange (162 x 1/100”)with a material thickness of 43 mils. This stud wouldbe similar to a common wood 2”x4”.If you wanted the same stud in a thinner material,then 362S162-33 might work. If you need a thickerstud, talk to your supplier about 362S162-54.You’ll see many published figures for thickness. Thetable below shows the common thicknesses as theyrelate to minimum thickness, design thickness, thethickness associated with a corner member andrespective corresponding gauging:DesignationThickness(Mils)MinimumThickness (in)DesignThickness 1 (in)Design InsideCorner Radii2(in)ReferenceGauge 80.11800.12420.186310CFS thickness table. (1) Minimum thickness represents 95 percent of thedesign thickness and is the minimum acceptable for projects based onsection A2.4 of the AISI S100-07 with S2-10 Supplement. (2) Thickness basedon inside corner radii. Table courtesy of Steel Framing Industry Association.BUILDSTEEL.ORG
To locate distributors, check with a CFSmanufacturer. Many link to distributors on theirwebsites. Some manufacturers supply framingpackages and uncommon CFS shapes and sizes.FINDING A CFS DISTRIBUTORCFS framing is typically supplied by a regional distributor. Distributors include traditional lumberyards andgypsum board supply warehouses. Larger contractors may be able to purchase directly from manufacturersTo locate distributors, check with a CFS manufacturer. Many link to distributors on their websites. Somemanufacturers supply framing packages and uncommon CFS shapes and sizes.Of course, this is just the beginning when it comes to ordering CFS materials. Some CFS members have differentcoating options, come in varying stock lengths, and can be ordered in a variety of packaging bundles. Thequantities of your order will depend on the specific assembly designs, which will determine their spans andspacing and, therefore, the lengths and quantities you’ll need.And, don’t forget that if you’re working on a green building project, you’ll want help choosing a nearbysupplier, so you can qualify for all allowable green building points.BUILDSTEEL.ORG9
Quick Guide:Training for Cold-Formed Steel FramersTraining for cold-formed steel (CFS) framers has been available for decades — and in a wide variety of formats.Training options include high school shop classes, union apprenticeship programs, and non-union training providers. And behind just about every program stands an organization committed to enabling the widespread use ofsteel: the Steel Framing Alliance (SFA).Over the years, SFA has partnered with several groups to provide training to CFS framers:HIGH SCHOOLS AND VOCATIONAL SCHOOLSSKILLSUSASFA’s cold-formed steel framing curriculum wasadopted in whole or in part by high schools andvocational schools throughout North America. TheCFS training curriculum touches on all aspects of CFSframing, including what it is, how it’s cut, and how it’sjoined.SkillsUSA brings together high school and post-highschool young people pursuing careers in the buildingtrades. Each year, the organization sponsors theSkillsUSA Championships in Louisville, Kentucky. Tenyears ago, the incoming contestants had little or noprior experience with CFS framing. Today, more thanhalf the contestants come into the competition with aworking knowledge of framing with CFS.UNITED BROTHERHOOD OF CARPENTERSThe United Brotherhood of Carpenters and Joiners ofAmerica (UBC) provides training in both classroomand hands-on settings at more than 200 trainingcenters across North America.10BUILDSTEEL.ORG
NATIONAL CENTER FORCONSTRUCTION EDUCATION AND RESEARCHNational Center for Construction Education andResearch (NCCER) provides open-shop craftprofessionals with training at more than 4,000NCCER-accredited locations across the United States.The NCCER Registry System is an online databasethat allows participants to provide easy verification oftheir training to employers.DECADES OF CFS TRAININGIn addition to the programs mentioned, SFA hasconducted STUD University, Steel University forvocational building trades instructors, and countlessother seminars. STUD University is a two-day sessionthat provides technology transfer via discussion,demonstration, and hands-on experience on amini-cold-formed steel framing project using stateof-the-art industry tools. It is specifically designed forarchitects, builders, contractors, engineers, buildinginspectors, and building trades instructors.ASSOCIATION OF THE WALLAND CEILING INDUSTRY (AWCI)More than 10 years ago, SFA co-developed a CFStraining program with AWCI called Steel—Doing ItRight . The two-day seminar is aimed at framers,foremen, superintendents, architects, and others whowork with steel in design and construction. The eventpresents the construction methods associated withCFS load-bearing wall assemblies, interior wall systemsframing, roof systems floor assemblies, and more.BUILDSTEEL.ORG11
With a foundational knowledge of the benefits, trainingoptions, and ordering process for cold-formed steel(CFS) framing, you are now well prepared to moveforward with your next CFS-framed project.But if you still have questions, we can help. Whetheryou’re stuck in the design or planning process, or wouldlike ideas for how to reduce costs or speed up yourconstruction timeline, the BuildSteel team of expertscan address your concerns. We offer complimentaryproject assistance for new or existing cold-formed steelframed projects. Request assistance now.About BuildSteelBuildSteel provides valuable resources, education, and complimentaryproject assistance related to the use of cold-formed steel framing in lowand mid-rise and multi-family construction projects.As a centralized source for information, BuildSteel offers resources tohelp move your next cold-formed steel framing project forward efficientlyand effectively. 2017 BuildSteel.org. All Rights uildsteel.org25 Massachusetts Avenue, NWSuite 800Washington, DC 20001202.452.7100BUILDSTEEL.ORG
The 6 Most Critical Design Steps to . Take Before Starting Your Next Cold-Formed Steel Framed Project Need to Order Cold-Formed Steel . Framing? Start With This Simple Guide Quick Guide: Training for . Co
