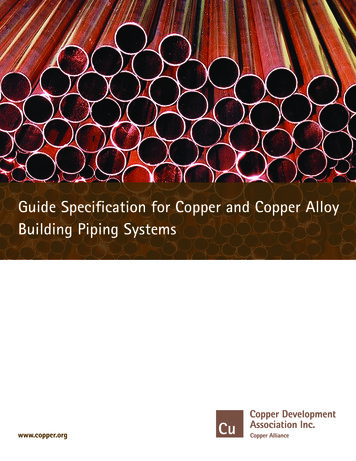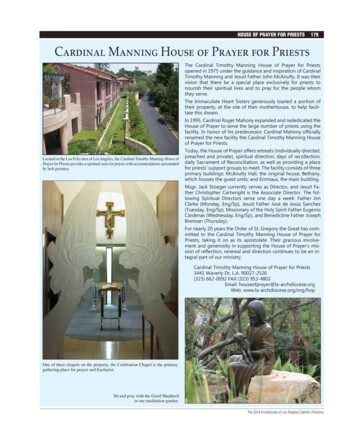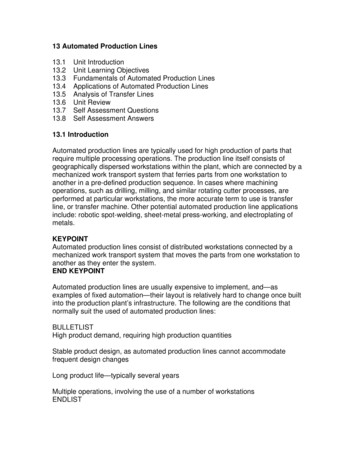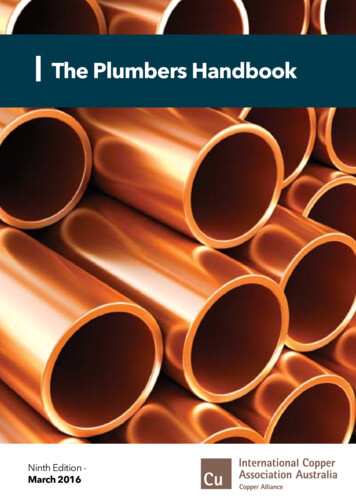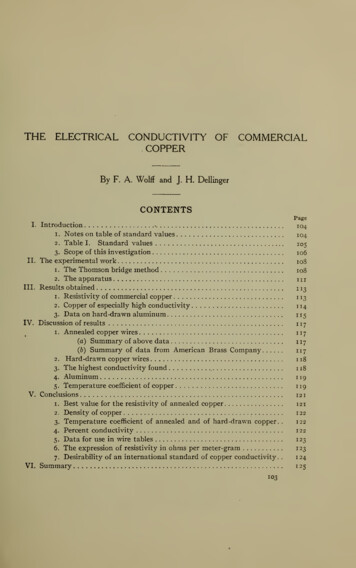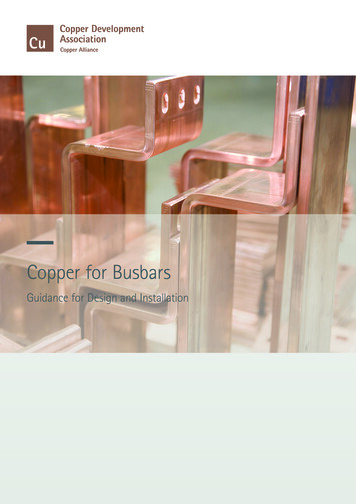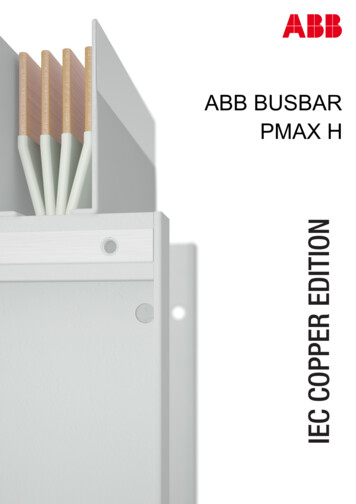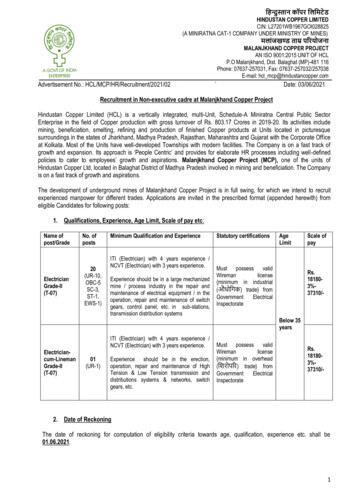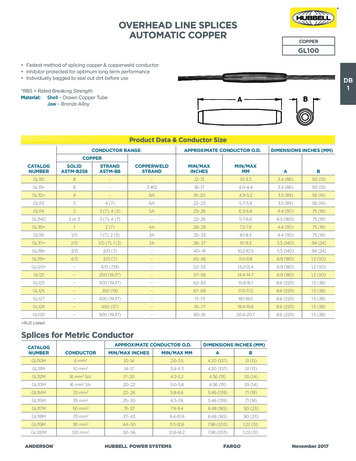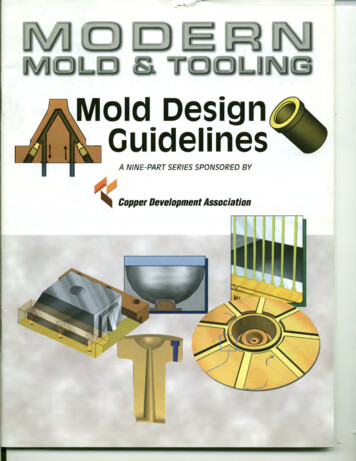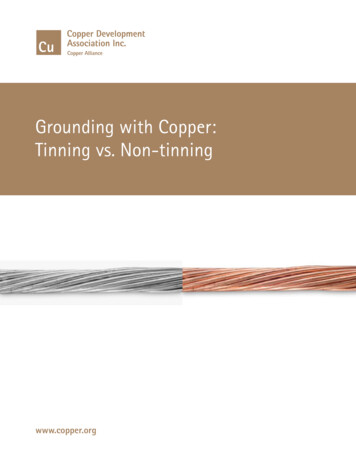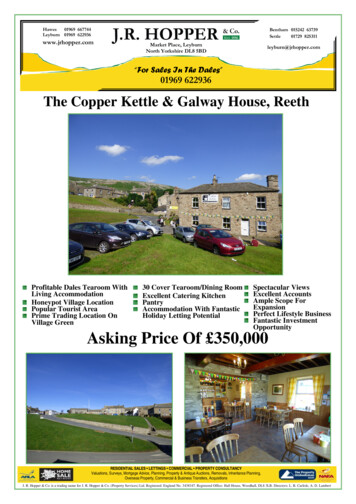
Transcription
Hawes01969 667744Leyburn 01969 622936Bentham 015242 63739Settle01729 825311www.jrhopper.comMarket Place, LeyburnNorth Yorkshire DL8 5BDleyburn@jrhopper.com“For Sales In The Dales”01969 622936The Copper Kettle & Galway House, ReethProfitable Dales Tearoom WithLiving AccommodationHoneypot Village LocationPopular Tourist AreaPrime Trading Location OnVillage Green30 Cover Tearoom/Dining RoomExcellent Catering KitchenPantryAccommodation With FantasticHoliday Letting PotentialSpectacular ViewsExcellent AccountsAmple Scope ForExpansionPerfect Lifestyle BusinessFantastic InvestmentOpportunityAsking Price Of 350,000RESIDENTIAL SALES LETTINGS COMMERCIAL PROPERTY CONSULTANCYValuations, Surveys, Mortgage Advice, Planning, Property & Antique Auctions, Removals, Inheritance Planning,Overseas Property, Commercial & Business Transfers, AcquisitionsJ. R. Hopper & Co. is a trading name for J. R. Hopper & Co. (Property Services) Ltd. Registered: England No. 3438347. Registered Office: Hall House, Woodhall, DL8 3LB. Directors: L. B. Carlisle, A. D. Lambert
The Copper Kettle, Galway House, ReethDESCRIPTIONThe Copper Kettle is a delightful tearoom/restaurant with accommodation situated on the village greenin the honeypot village of Reeth in Swaledale.Reeth is a historic village with a protected village green, a good range of shops and pubs, a primaryschool, church, village hall & medical centre. There is a weekly market and a thriving, activecommunity. It is only 8 miles to the market town of Leyburn and is less than 30 minutes from the A1 atRichmond. The village is on a range of walks including Wainwright's Coast to Coast Walk, the InnWay and close to other well known walks such as The Pennine Way and The Herriot Way. Thebusiness benefits from easy public parking and a ready supply of tourist and local trade.The tearoom consists of a dining room for up to 30 covers, excellent catering kitchen, WC and pantry.To the front of the property there is space for a picnic table providing extra covers and the opportunityfor people to enjoy lovely views towards the village green and cobbles. To the side the property benefitsfrom a right of way over the neighbouring passage providing good delivery access.The business currently opens from March until October, by choice of the current owner. The businesscurrently focuses solely on daytime tearoom trade. The accounts present consistently good figures witha gross profit of 46,226 for the year to April 2012. New owners wishing to increase turnover couldopen for a longer season or expand into evening restaurant trade and boost the current accountssignificantly.There is a separate entrance to 'Galway House' leading to a spacious first floor one bedroom apartmentwith high ceilings and spectacular views. The first floor consists of a double bedroom, kitchen,bathroom and a superb living room. This accommodation provides the potential for a fantastic holidaylet which could earn in the region of 500 per week (subject to condition etc.). Alternatively theaccommodation could be let on a residential short-term basis.The Copper Kettle and Galway House presents an excellent business in a fantastic location.Viewing highly recommended.TEA ROOM(LOWER HALF)TEAROOM(UPPER HALF)16' 6" x 13' 10" (5.03m x 4.22m) Customer entrance door with fitted doormat areaand large shop window to front and window to side affording lovely views to villagegreen. Exposed stonework, beamed ceiling, part-panelling, Karndean vinyl flooring.Seating for 19. Two night storage heaters.16' 6" x 12' 0" (5.03m x 3.66m) Exposed stonework, beamed ceiling, part-panelling,Karndean vinyl flooring, seating for 11. Window to both sides and two night storageheaters. Fitted 'dresser' style storage unit incorporating: handwash basin, mains-fillice-machine, 2 mains-fill water boilers and 2-door display chiller cabinet. Freestanding counter unit with storage under.
The Copper Kettle, Galway House, ReethWCCustomer WC with wash hand basin and extraction fan.KITCHEN16' 7" x 9' 6" (5.05m x 2.9m) Excellent catering kitchen with tiled floor and panelledwalls to three sides. Window to two sides. Stainless steel catering sink withdishwasher under. Handwash sink. Cooking area with full extraction system, 2 tabletop deep fryers, salamander, catering oven, 2-ring hotplate (all electric). Preparationarea with range of fitted base units and stainless steel shelving and wall-cupboard.PANTRY8' 10" x 5' 0" (2.69m x 1.52m) Useful storage area with shelving for dry goods andspace for fridge and freezers. Window and external door (accessed via right of wayover neighbour's passage for deliveries).CELLAR13' 9" x 11' 6" (4.19m x 3.51m) Very useful storage. Power and light.SIDE ENTRANCELOBBYPrivate entrance door with door to owner's accommodation above and secondary doorto tearoom.LANDINGFitted carpet and night storage heater. Arched window with fantastic view overFremington Edge and Grinton Moor. Hatch with pull-down ladder to loft (housing hotwater cylinder and header tank).KITCHEN10' 3" x 9' 0" (3.12m x 2.74m) Fully fitted kitchen with integrated oven, electric hob,fridge and freezer. Single bowl sink with drainer and plumbing for washing machine.Window to side.BATHROOMFully tiled, including floor. Bath with electric shower over, basin and WC. Smallnight storage heater and window. Wall-mounted fan heater and extraction.BEDROOM13' 6" x 12' (4.11m x 3.66m) Large double bedroom with fitted carpet and extensiverange of fitted wardrobes and cupboards. Night storage heater and TV point. Windowto side with view over village green.SITTING ROOM15' 6" x 14' 0" (4.72m x 4.27m) Large, airy living room with window to front andside, affording excellent views across village green. Fireplace with multi-fuel stoveand two night storage heaters. TV point and fitted carpet.
The Copper Kettle, Galway House, ReethGENERALPhotographsViewingLocal AuthorityCouncil TaxTenureItems in these photographs may not be included in the sale of the property.By appointment through the selling agents.Richmondshire District Council, 01748829100.Council tax band should be confirmed by the Purchaser prior to purchasing the propertyFreeholdAGENT NOTESJ. R. HOPPER & Co. has not tested services, fixtures, fittings, central heating, gas and electrical systems. If in doubt,purchasers should seek professional advice.OFFER PROCEDUREJ. R. Hopper & Co, as Agents in the sale of the property will formally check the identification of prospectivePurchasers. In addition the Purchaser will be required to provide information regarding the source of funding as part ofour Offer handling procedureFINANCIAL ADVICEBuying your own home can be a complicated and confusing business especially with so many different schemes beingoffered by the High Street Building Societies and Banks. Why not find out which mortgage is best for you by speakingto our own Independent Financial & Mortgage Advisor? There is no obligation or cost and we can help even if youare buying from other agents. To make an appointment, please call – 01969 622936Your home is at risk if you do not keep up the repayments on a mortgage or other loan secured on it. Written detailsavailable upon requestMARKET APPRAISALSIf you have a property or business which needs a market appraisal or valuation, our local knowledge, experience andcoverage will ensure you get the best advice. Our Relocation Agent Network of over 600 specially selected officescan provide this no obligation free service anywhere in the country. Call or email now to let us get you moving.J. R. HOPPER & Co.J.R.HOPPER & Co. is a trading name for J. R. HOPPER & Co. (Property Services) Limited, which is registered inEngland No 3438347. The registered office for the company is Hall House, Woodhall, Askrigg, Leyburn, NorthYorkshire, DL8 3LB. Directors are L. B. Carlisle and A. D. Lambert.ENERGY PERFORMANCE CERTIFICATEProperty:Copper Kettle, Reeth, Richmond, North Yorkshire, DL11 6THEnergy Performance Asset Rating: D90
The Copper Kettle, Galway House, Reeth
The Copper Kettle, Galway House, Reeth
The Copper Kettle, Galway House, Reeth WC Customer WC with wash hand basin and extraction fan. KITCHEN 16' 7" x 9' 6" (5.05m x 2.9m) Excellent catering kitchen with tiled floor and panelled walls to three sides. Window to two sides. Stainless steel catering sink with dishwasher under.
