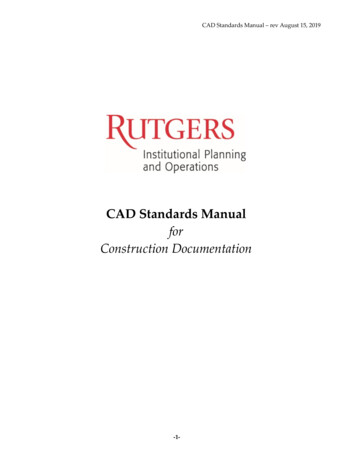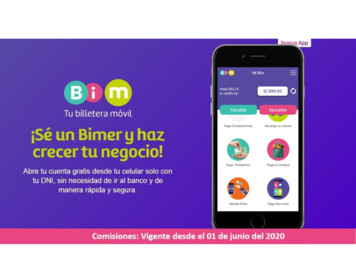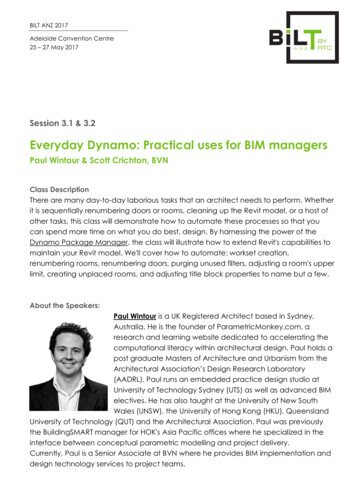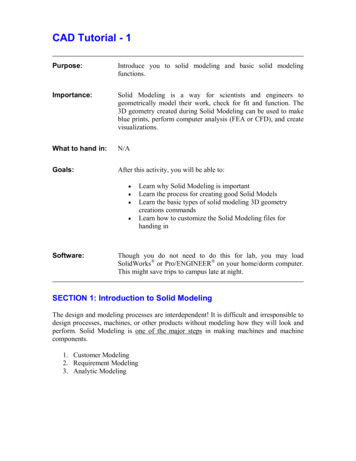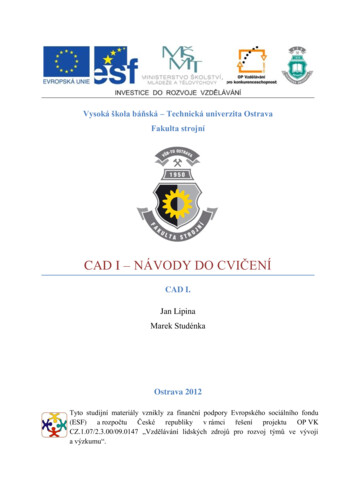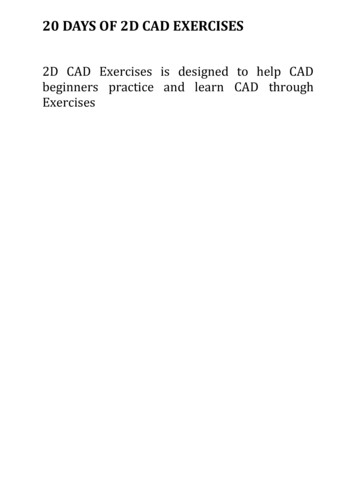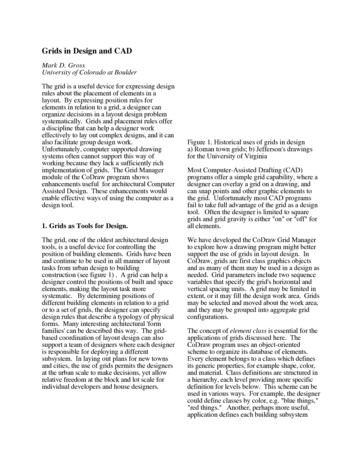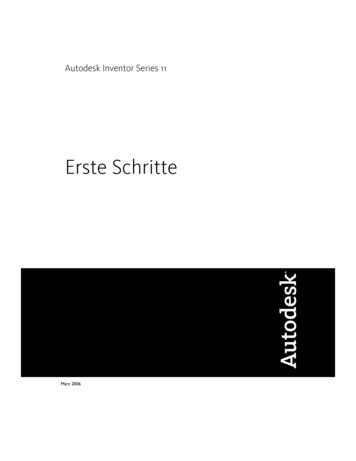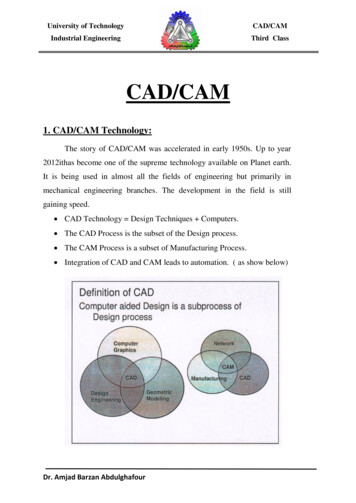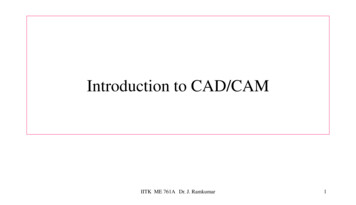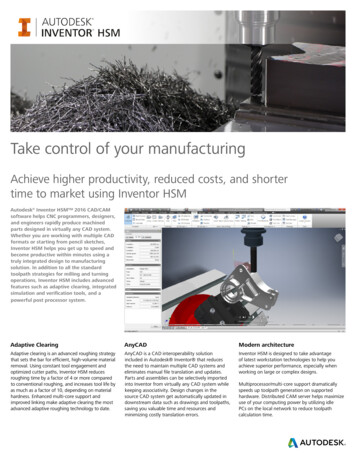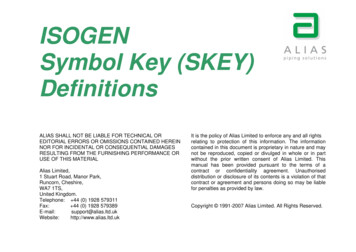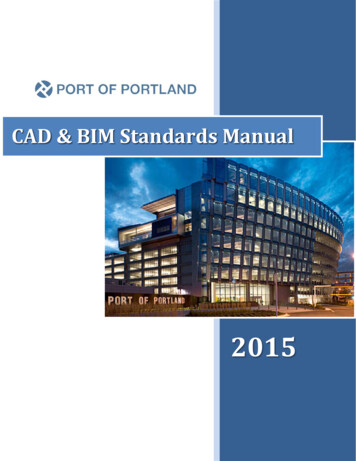
Transcription
CAD & BIM Standards Manual2015
CAD & BIM StandardsContentsIntroduction . iiQuality Assurance/Quality Control. 1Design Documentation Project Phases . 2General Requirements . 6Facility Codes: . 7Abbreviations . 7Graphic & Sheet Standards . 9Additional Architectural, Structural, Mechanical, and Electrical (Architectural) Standards. 18File Transfers to the Port. 20Reprographics . 20Drawing Setup . 22Sheet Set Manager . 22Port AutoCAD Layering Guide . 23Policy on Model Space and Paper Space . 30Policy on External References . 30Plot Styles . 31Pen/Color Settings . 32Line Weights and Line Types . 32Symbology – Sheet Information . 33Civil Design Graphical Standards . 36General Requirements - Civil Projects. 37Civil & Railway Symbology . 43Airfield Electrical Design Graphical Standards . 47General Requirements – Electrical Projects. 47Survey Graphical Standards . 58BIM Overview . 66BIM Definitions . 66BIM Implementation Plan Requirements . 67General Model Requirements . 67Model Naming Requirements . 68Worksets . 70Clash Model Guidelines and Requirements . 72Milestone Deliverable Requirements . 72Close-Out Model Requirements. 72Index . 74Appendix 1 – Standard Title Block Information. 76Appendix 2 – Plan View Drawing Example . 77Appendix 3 – Detail Drawing Example . 78i Page
CAD & BIM StandardsIntroductionThis manual is a guide for consultants performing, or desiring to perform, engineering design and/ordrafting services for the Port of Portland. Guidelines and examples presented in this manual will helpconsultants produce drawings that are consistent with the Port’s format, appearance, and professionalstandard. These standards are to be met in accordance with the requirements of the contract.The purpose of this CAD and BIM standard is to standardize drawing information and improve electronicdata sharing between disciplines at the Port and from consultants working for the Port.This manual should not be considered a substitute for good communication between the team membersinvolved. Effective communication between the consultant’s staff and the Port’s engineering projectmanager, Project Engineer, the CAD/BIM manager, and the technical reference center manager, will helpensure production of concise, accurate, and complete drawings – on schedule.Prior to initiating any drawing production work, the engineering project manager or Project Engineer willusually schedule a meeting with the consultant’s team to discuss the specifics of the project. At thismeeting, the Port’s CAD/BIM manager will discuss the Port’s drawing standards and drawing preparationprocess.It is recognized that some work performed for the Port may need to be submitted to other governmentalagencies. Those submittals will need to conform to both the Port standards and the agencies’ standards.Where standards conflict, consultants must work with their Project Engineer to determine the best courseof action to reconcile the conflict. Please work with the Project Engineer or project surveyor to ensureyou are complying with all appropriate standards.The Port’s goal is for the Project Team to provide the desired product within scope, schedule, and budget.Consequently, the consultant is always encouraged to contact the Project Engineer, or CAD/BIM managerwhen any question arises, or when any clarification or direction is needed, no matter how small the issue.ContactsCAD ManagerPat Ebert, (503) 415-6341pat.ebert@portofportland.comTechnical Reference Center ManagerSusan James, (503) 415-6315susan.james@portofportland.comii Page
Project Standards
CAD & BIM StandardsThe following project standards are applicable to the documentation for the majority of Port projects,regardless of scale or budget. These standards form the baseline from which project deliverables shouldbe developed. Not all conditions that may be encountered on a Port project are described and teamsshould utilize their Project Manager or Project Engineer to resolve any unique conditions that may ariseover the course of the project.Quality Assurance/Quality ControlAs a long term owner of public property, the Port will utilize project documents for long term operationsand maintenance of the facility and as a starting point for future projects. As a result, the Port expects ahigh level of accuracy in the documents with a robust QA/QC process used to ensure product quality.At this time, the Port expects to utilize 2D drawing formats for procurement of construction services untilthe industry is better able to utilize Building Information Model (BIM) outputs. Therefore, all drawingsgenerated utilizing BIM technologies must also be thoroughly checked using a reliable QA/QC processprior to delivering drawings and models to the Port.CAD Projects Quality AssuranceThoroughly check all drawings using a reliable QA/QC process prior to delivering them to the Port. Thedrawings are typically checked to verify geometric accuracy such that all curves are tangent, elements aredrawn on proper layers and on the correct coordinate system, and that additional requirements covered inthis manual are met.The consultant shall provide sample electronic drawings to the Port at various stages in the designprocess.Milestones for CAD file QA review by the Port:1. When one of the first drawings is set up that represents how all the drawings will be provided,send the sample drawing to the CAD manager. This allows the Port to provide feedback at thestart of the project to get the crucial setups correct from the beginning.2. At 30 percent and each subsequent submittal prior to the bid stage, submit sample electronicdrawings from each discipline, and from each sub-consultant, to both the CAD manager and theTRC manager to ensure that all CAD and reprographic standards are being met.BIM Projects Quality AssuranceBIM projects shall submit drawings and models to the Port that have been thoroughly checked using areliable QA/QC process appropriate for BIM work flows. Models shall be checked for:1. Geometric accuracy of modeled components2. Locational accuracy in the horizontal and vertical dimensions3. Conformance with the BIM Standards identified in these standards.Drawings and models components are to be displayed accurately based on the Level of Design at thephase of drawing/model submission identified in the Milestone Deliverable Requirements.1 Page
CAD & BIM StandardsDesign Documentation Project PhasesThe following describes the typical procedures and requirements for each phase of document generationon Port projects.Pre-Drawing/DesignDuring the pre-drawing/design phase, the Project Engineer typically schedules a kickoff meeting with theconsultant and managers from technical reference center and CAD. During the meeting, designrequirements for the project are discussed, including specific CAD standards and file compatibility.Review (Pre-Bid)Drawing reviews will take place during project progress meetings between the consultant and the Port’sProject Engineering staff. Hard copy drawings and the sample electronic file will typically be reviewedearly in the design process to confirm that Port standards are being met. The Port may request additionalspecific reviews when judged appropriate. Temporary revision notes may be used in the review period toindicate drawing issue dates and intermediate review completion percentages. When temporary revisionnotes are used, use a letter in place of a number to indicate the revision is temporary.Final in-house review of drawings and specifications will be at 100 percent of contract drawingcompletion (or as defined by the Project Engineer). Revision notes and deltas shall be removed for thefinal review process. Drawings shall be plotted full sized. Drawing signatures will not be required at thistime unless otherwise requested by the technical support manager or Project Engineer. Place the “Not forConstruction” stamp in the Project Engineer’s box in the title block. See the Reprographics section forfurther requirements.Advertisement (Bid)The Bid SetThe “bid set” is the set of drawings that will be issued for advertisement. The consultant will beresponsible for preparing the bid set as follows: The drawings shall incorporate all corrections from the review process.The bid set will not include any revision notes or deltas when issued. Any drawingscontaining revision notes and deltas will not be accepted and the consultant will be requiredto resubmit the drawings.All drawings shall be plotted full size, stamped, and wet signed. Note: All drawing stampsand signatures must comply with OAR and ORS requirements.The drawings shall meet the CAD and printing standards described in this manual.See the Reprographics section for further requirements.AddendaAddendum changes affecting drawings occur during the advertising/bidding period and may be done bytext, reissuing the drawing, issuing a sketch, or by adding new drawings as described below.Revised or Reissued DrawingsIf the drawing change is described by text, the AutoCAD drawing still needs to be corrected to reflect thechange and the title block should reflect that it has been changed by addendum. Revisions to drawingsare shown as addendum number changes. In the drawing, indicate revisions made by addendum with therevision number in delta and a drawing cloud around each change. Next to the revision number in thetitle block, indicate the date the revision is made to the drawing, the initials of the person making thechange, and the statement, “REVISED BY ADDENDUM # .” If drawing revisions are so extensivethat cloudin
CAD & BIM Standards If subsequent addendum changes are made to a drawing, remove the previous clouding and revision delta within the drawing. Then make the changes, cloud and add revision delta, and add another delta in the
