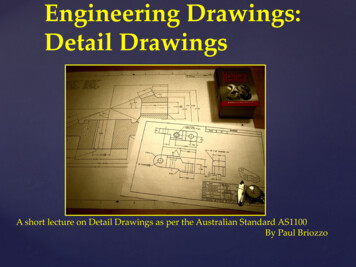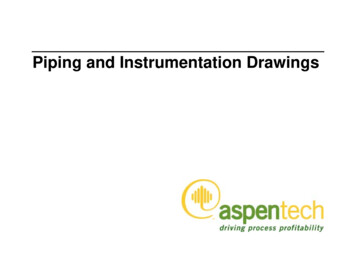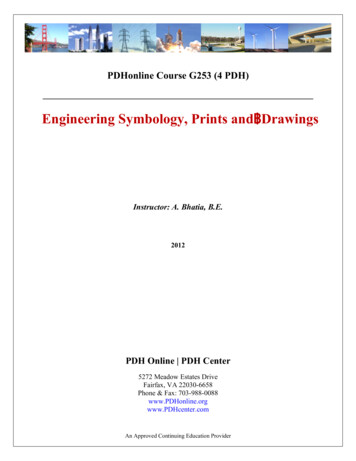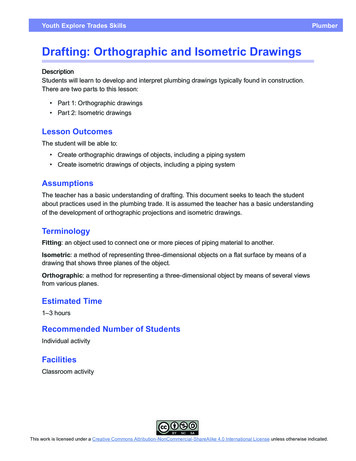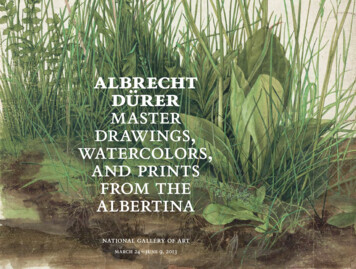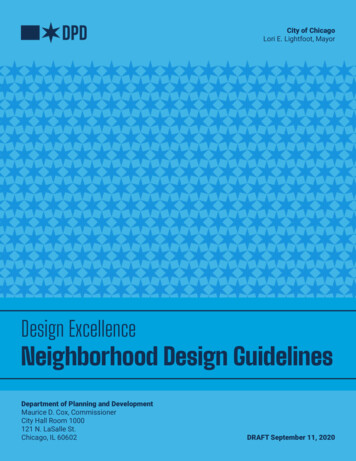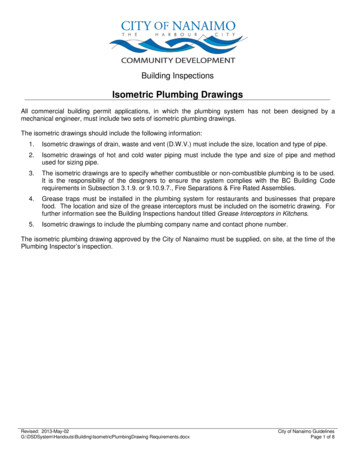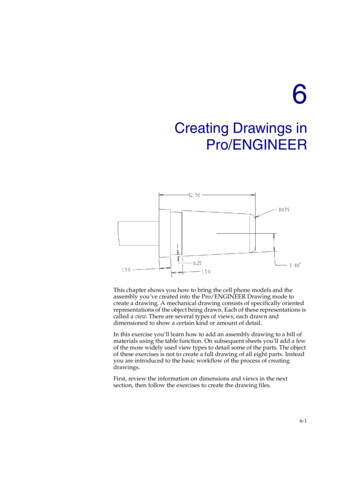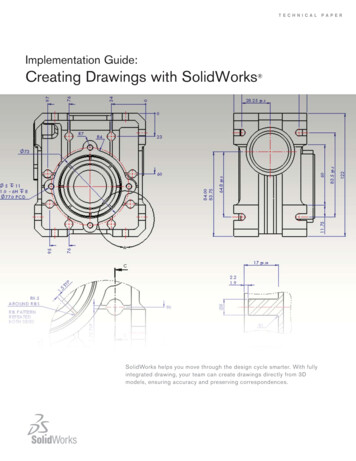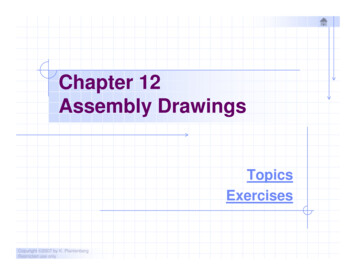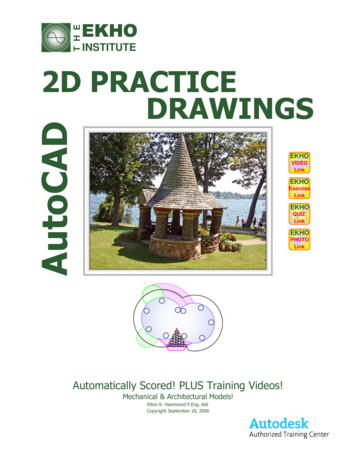
Transcription
INTRODUCTIONThe Municipality of Clarington’s “Design Guidelines” have been prepared by our EngineeringServices Department to set out design and construction requirements for new developments. Themanual will aid engineers, developers, contractors and others in the development industry.Sections 100 to 900 of this manual provide written specifications relating to design andconstruction issues, while Section 1000 outlines the Municipality’s Standard Drawings. Themanual makes reference to other publications including the Ontario Provincial StandardSpecifications (OPSS) and Standard Drawings (OPSD), the Transportation Association ofCanada (TAC) Geometric Design Guide for Canadian Roads and the Ministry of Transportation'Geometric Design Standards for Ontario Highways', as well as other reference publications.Every effort must be made to ensure designs meet these standards. Where existing constraintsmake this impractical, written requests to modify specifications will be considered by theDirector of Engineering, provided the Municipality’s best interests and sound engineeringprinciples are maintained.Furthermore, it is also understood that despite excellent design/construction methods, the finalproduct occasionally falls short of specifications. Again, provided the best interests of theMunicipality and sound engineering principles are maintained, the Director may consideraccepting such variances. Such consideration will be based on details provided to the Directorincluding the extent of the variation, the cause, and costs to correct the variation.Should you require any further information or assistance on the draft Design Guidelines, pleasecontact the Engineering Services Department of the Municipality at:Municipality of ClaringtonEngineering Services Department40 Temperance StreetBowmanville, OntarioL1C 3A6A.S. Cannella, C.E.T.Director of Engineering Serviceswww.municipality.clarington.on.ca
MUN IC IPALITY OF C LAR INGT ONDESIGN GU IDELINE SContentsSection 100—Site PlansPage 3Section 200—Engineering Drawing SubmissionsPage 7Section 300—Road DesignPage 13Section 400—Storm Sewer DesignPage 16Section 500—Stormwater ManagementPage 21Section 600—Street LightingPage 23Section 700—Landscaping and Street Tree PlantingPage 25Section 800—Lot Grading and Tree PreservationPage 29Section 900—Inspection, Materials and ConstructionPage 36Section 1000—Standard Drawings
SECTION 100SITE PLANS—31.0GENERAL1.01The requirements set out in this section detail the engineering requirements for site plansubmissions. These requirements are in addition to any other requirements set out by otherdepartments or authorities. Prior to approval of the site plan(s) the Developer's engineermust confirm in writing that the design has been approved by all other departments andauthorities.1.02The design of the site services shall be in conformance with the Municipality's DesignGuidelines and Standard Drawings and all Municipal by-laws, and in conformance with allplumbing, building and fire codes. The design must also conform to all other applicableagency requirements.2.0SUBMISSION REQUIREMENTS2.01Each submission shall include:three (3) sets of Site Planstwo (2) copies of storm sewer design sheets. (Pipe strengths and all othercalculations relating to the design of the Works must be certified by the Developer'sengineer, to the satisfaction of the Director)two (2) copies of all related reports2.02Each submission shall include a covering letter outlining details of the submission andconfirming that the submission reflects all site plan conditions and the Municipality'sguidelines. Covering letters for resubmissions shall explain how the engineer hasaddressed each concern previously noted by the Municipality. Any revisions must beclearly noted in this letter to the Municipality.2.03The Municipality may return the first (or any subsequent) engineering submission to theConsulting Engineer without review, if the submission:is not metric or is not to scaleis incompletedoes not conform to the Municipality's design guidelinesdoes not appear to appropriately address previous comments3.0SITE PLAN SUBMISSIONS3.01All plans shall:show the name and number of the projectshow the name/address of the applicant and Consulting Engineering firmshow the date the drawings were preparedbe prepared in hard copy, to an appropriate sized scale
SITE PLANS—4show all dimensions in metric and include a north arrow referenced on all drawingsbe stamped, signed and dated by a Professional Engineer3.02Each set of Site Plans shall consist of the following and shall include construction detailsand notes:Site Services PlanSite Grading PlanLandscaping PlanOther plans deemed necessary by the Director of Engineering Services4.0SITE SERVICES PLAN4.01The Site Services Plan shall be prepared at an appropriate scale and shall include a keylocation map identifying the general location. The plan shall refer to a geodetic benchmarkand a site benchmark(s) and shall clearly distinguish between existing and proposed :storm and sanitary main/connection details, including direction of flowcatchbasins and manholesditch and culvert details, including direction of flowwatermains, hydrants and valvesproperty lines, easements, road widenings and reservescurbs, sidewalks and existing and proposed drivewaysall utilities, including poles and pedestalsfencing, hedges and trees, including abutting landsproposed fencing, indicating height and type of fenceproposed retaining walls, indicating typestreets, roadways and lanesoutline of all buildings and garages including address numbersbasement floor elevations for proposed buildings5.0SITE GRADING PLANThe Site Plans shall include a Site Grading Plan shown at a scale of 1:250. The plan shallshow all above ground items required under the Site Services Plan and shall show all belowground storm sewer components. The plan shall note "Finished First Floor" and "FinishedBasement Floor" elevations and shall include all dimensions, lengths, existing andproposed grades. The design shall reflect the grading requirements set out in Section800—Lot Grading and Tree Preservation, of this manual.
SITE PLANS—56.0LANDSCAPING PLANWhere applicable, Site Plans shall include a Landscaping Plan shown at a scale of 1:250.The plan shall show all above ground items required under the Site Services Plan and shallbe prepared by a qualified Landscape Architect. The plan shall reflect all landscapingrequirements set out in the Site Plan Agreement.7.0OTHER7.01Entrances/Internal RoadwaysAll entrances and internal roadways shall conform to the Municipality's guidelines,including clause 5.04 in Section 300—Road Design, and shall provide:pavement from roadways to garagesminimum roadway widths of 6.0m (not including street parking)suitable roadway widths for two-way emergency/service vehiclesminimum radius at curb returns of 6.0mminimum centreline radius at bends of 15mvehicle turn around provisions at no exit streets or lanewaysminimum roadway grades of 1% and maximum grades of 6%7.02Access PermitWhen access from an existing Municipal road is required, the Developer must obtain anaccess permit and pay all applicable monies, prior to approval of the drawings, to thesatisfaction of the Director.7.03ElectricalThe design of the electrical distribution system and the street lighting system shall becompleted by a qualified electrical Consultant. The street lighting design shall conform toSection 600—Street Lighting, of this manual.7.04Inspection and Site MonitoringThe Developer shall monitor the site works at all times, to ensure the work is beingcompleted correctly and that any adjacent properties and roadways are not negativelyimpacted. Where work is being completed within Municipal lands, the developer’sConsulting Engineer shall monitor and inspect the work. Upon completion of construction,the Developer shall provide written acknowledgement that all works have been completedin accordance with the approved site plan agreement, in a form acceptable to the Director.Where deemed necessary by the Director, such written acknowledgement shall be provided
SITE PLANS—6by the developer’s Consulting Engineer.7.05Mud and Dust ControlThe Developer and/or the Consulting Engineer shall monitor all adjacent roads andproperties to ensure that all contractors and trades are conforming to the Municipality'sRoad Condition Policy.
SECTION 2001.0ENGINEERING DRAWING SUBMISSIONS—7GENERALThis section outlines the guidelines for the preparation of all engineering submissionspresented to the Municipality for approval. Prior to submitting designs for Municipalservices, the Developer's engineer shall liaise with Municipal staff to obtain or clarifyMunicipal requirements for engineering submissions. (The Regional Municipality ofDurham is the governing authority for all sanitary sewers and watermains within theRegion of Durham and should be circulated on each engineering submission.)2.0FUNCTIONAL REPORTThe need for a Functional Report must be reviewed with Municipal staff. In cases wherethe proposed subdivision forms part of a larger area set aside for future development, theFunctional Report shall be submitted to confirm that the servicing design does not limitfuture development. The Functional Report shall be required when a subdivision is beingphased and the engineering design is being undertaken for each phase separately.The Functional Report shall include proposed and existing:major roadway alignments, cross section and intersectionroadway structureswatercourse improvements, and channelizationrailway crossingsparkland developmentsstorm drainage systems including major trunk sewerssanitary drainage systemswater distribution systemslot grading designpumping station locationsstormwater management facilities/requirementssediment/erosion control recommendations3.0GENERAL REQUIREMENTS FOR ENGINEERING SUBMISSIONS3.01Each engineering submission shall include:four (4) sets of Engineering Drawings, as detailed under section 5.0two (2) approved Draft Plans/proposed 40M Plans noting all lots, blocks anddimensionstwo (2) sets of storm sewer design sheets, pipe strength calculations and all othercalculations relating to the design of the Workstwo (2) copies of all related reports (Stormwater Management, geotechnical, etc.)
ENGINEERING DRAWING SUBMISSIONS—83.02Each submission shall include a covering letter outlining details of the submission andconfirming that the drawings reflect all draft conditions and the Municipality's guidelines.Covering letters for resubmissions shall explain how the engineer has addressed eachconcern previously noted by the Municipality. Each issue must be numbered to correspondto the comments issued by the Municipality. Any other changes must be clearly noted inthis letter to the Municipality.3.03The Municipality may return the first (or any subsequent) engineering submission to theConsulting Engineer without review, if the submission:is incomplete or has not been thoroughly checked by the engineerdoes not reflect the requirements set out in the draft conditionsdoes not conform to the Municipality's design guidelinesdoes not appropriately address previous comments3.04The design of the street lighting electrical distribution system and lighting shall becompleted by a qualified electrical Consultant and shall conform to Section 600—Streetlighting Design, of this manual, and shall be submitted and approved prior to thecommencement of work on the electrical system.3.05The Consulting Engineer shall obtain the approval of the Ministry of the Environment andall other applicable agencies including the Ministry of Natural Resources, Ministry ofTransportation, Conservation Authorities, Fire Marshall, Medical Officer of Health, etc.The Municipality of Clarington shall be kept informed of the progress of these submissionsby copies of correspondence.3.06After approvals have been received from all applicable authorities, the original drawingsshall be submitted to the Municipality of Clarington for signature. Reproduction copiesshall then be immediately forwarded to the Municipality (generally: two full sets, tworeduced-scale sets and two sets of Lot Grading drawings). No further modifications maybe made to the drawings unless through the formal submission and approval process.4.0ENGINEERING DRAWINGS--GENERAL4.01All final drawings shall be prepared in ink on 3 mil matte surface mylar material (A-1594mmx841mm), and shall note:project name/phase, 18T number, the name/address/phone/fax and email address ofthe Consulting Engineering firm and the date the drawings were preparedall dimensions in metric and include a north arrow referenced on all drawingsall proposed and existing works. Proposed, existing and future services shall beappropriately labeled and must be clearly distinguished from each other to preventconfusion (ie. dashed or hatched lines, screening, etc.)no overlapping information when streets require more than one (1) plan (matchlines and reference drawing numbers shall be provided)
ENGINEERING DRAWING SUBMISSIONS—9phase limits on all drawingsstreet name and veteran poppy requirement, numbering of all blocks and lots on allengineering drawings, corresponding to the numbers shown on the Registered planstamped, signed and dated by a Professional Civil Engineer. Stamps, tapes andstick-on labels shall not be used except for the Professional Engineer's Stamp(except signature and date).5.0ENGINEERING DRAWINGS--COMPONENTS5.01Each set of Engineering Drawings shall consist of the following:Covering PageGeneral Notes PageGeneral Plan of ServicesPlan and Profile DrawingsLot Grading DrawingsTree Inventory/Preservation PlansStorm Drainage PlanStormwater Management/Silt Control PlanStreet Furniture/Utility PlanDetail Drawings5.02Covering PageThe Engineering drawings shall include a Covering Page which includes an index to thedrawings and an overall key map outlining each drawing area.5.03General Notes PageThe Engineer
Section 200—Engineering Drawing Submissions Page 7 . Section 300—Road Design Page 13 . Section 400—Storm Sewer Design Page 16 . Section 500—Stormwater Management Page 21 . Section 600—Street Lighting Page 23 . Section 700—Landscaping and Street Tree Planting Page 25 . Section 800—Lot Grading and Tree Preservation Page 29 . Section 900—Inspection, Materials and
