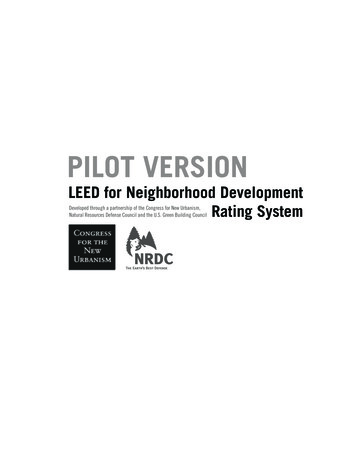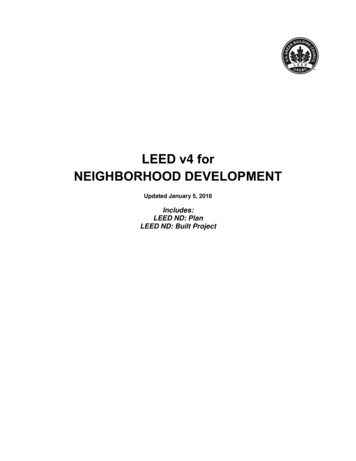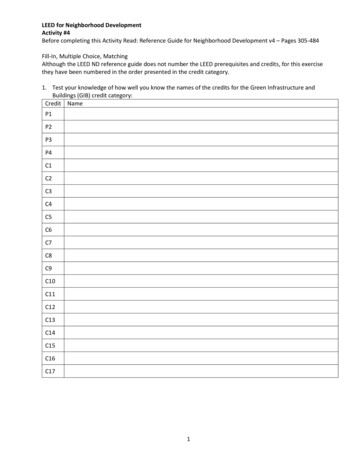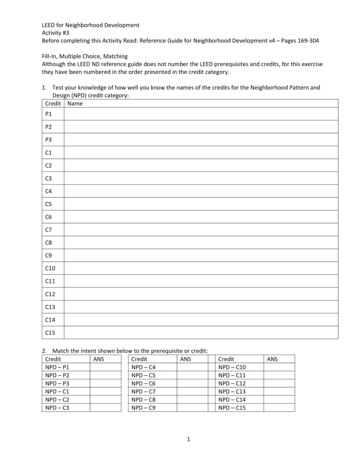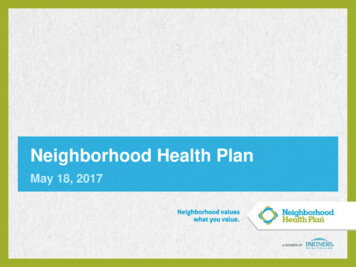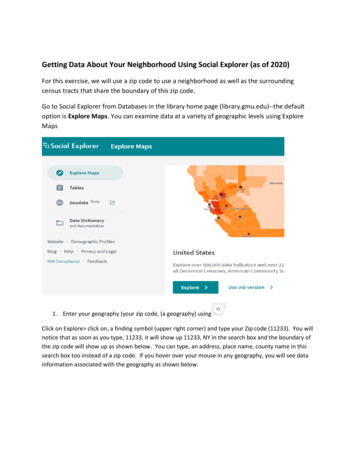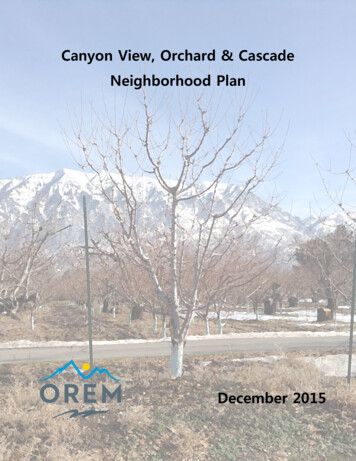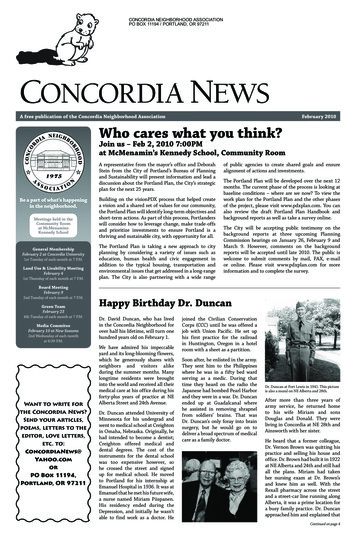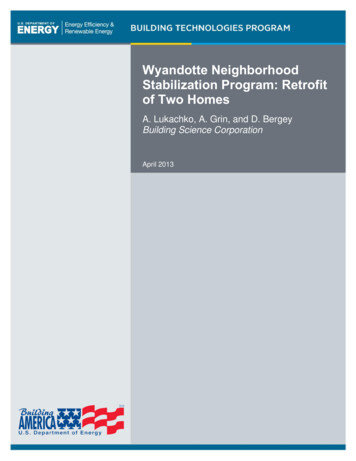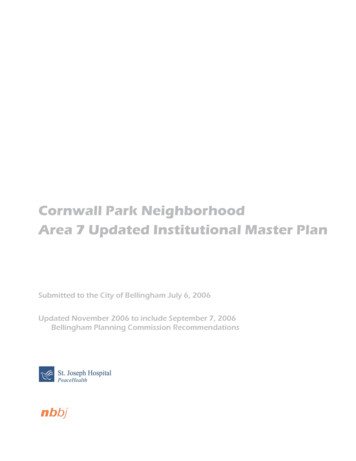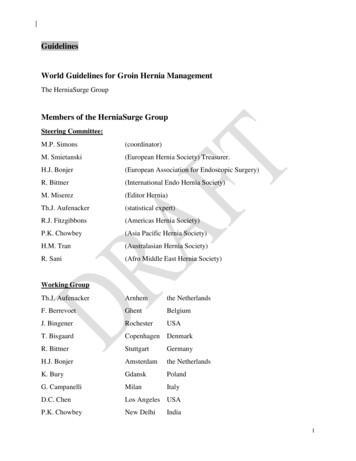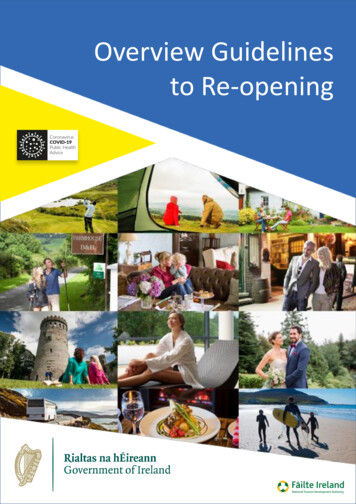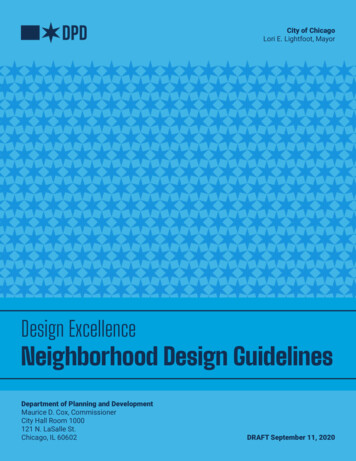
Transcription
City of ChicagoLori E. Lightfoot, MayorDesign ExcellenceNeighborhood Design GuidelinesDepartment of Planning and DevelopmentMaurice D. Cox, CommissionerCity Hall Room 1000121 N. LaSalle St.Chicago, IL 60602DRAFT September 11, 2020
Design Excellence: Neighborhood Design GuidelinesDRAFT September 11, 2020ForwardThe concept of “design excellence” represents the City of Chicago’scommitment to a high-quality built environment that celebrates andenhances the City’s unique architectural and urban design legacy.This responsibility extends from downtown and throughout localneighborhoods.The Chicago Department of Planning and Development engaged aDesign Excellence Working Group to answer the question:How do we engender a culture that valuesdesign excellence in everyday life?From this question, several thematic principles emerged thatcollectively aspire to achieve design excellence for Chicagoresidents, businesses, and other local stakeholders.The principles include commitments to:2»Equity & InclusionAchieving fair treatment, targeted support, and prosperity forall citizens»InnovationImplementing creative approaches to design and problemsolving»Sense of PlaceCelebrating and strengthening the culture of ourcommunities»SustainabilityCommitting to environmental, cultural, and financiallongevity»CommunicationFostering design appreciation and responding to communityneedsCity of Chicago
DRAFT September 11, 2020Department of Planning and Development3
Design Excellence: Neighborhood Design GuidelinesDRAFT September 11, 2020Table of ContentsNEIGHBORHOOD DESIGN GUIDELINES 8A Commitment to Excellence. . . . . . . . . . . . . . . . . . . . . . . . . . . . . . . . . . . . . . . . . . . . . . . . . . . . . . . . . . . . . 8Application and Implementation. . . . . . . . . . . . . . . . . . . . . . . . . . . . . . . . . . . . . . . . . . . . . . . . . . . . . . . . . 10SUSTAINABILITY 14Site Selection. . . . . . . . . . . . . . . . . . . . . . . . . . . . . . . . . . . . . . . . . . . . . . . . . . . . . . . . . . . . . . . . . . . . . . . . . . 14Adaptability . . . . . . . . . . . . . . . . . . . . . . . . . . . . . . . . . . . . . . . . . . . . . . . . . . . . . . . . . . . . . . . . . . . . . . . . . . . 15Design Expression . . . . . . . . . . . . . . . . . . . . . . . . . . . . . . . . . . . . . . . . . . . . . . . . . . . . . . . . . . . . . . . . . . . . . 16Sustainable Design. . . . . . . . . . . . . . . . . . . . . . . . . . . . . . . . . . . . . . . . . . . . . . . . . . . . . . . . . . . . . . . . . . . . . 17Best Practices. . . . . . . . . . . . . . . . . . . . . . . . . . . . . . . . . . . . . . . . . . . . . . . . . . . . . . . . . . . . . . . . . . . . . . . . . 17PROGRAM 20Use Mix. . . . . . . . . . . . . . . . . . . . . . . . . . . . . . . . . . . . . . . . . . . . . . . . . . . . . . . . . . . . . . . . . . . . . . . . . . . . . . . 20Context. . . . . . . . . . . . . . . . . . . . . . . . . . . . . . . . . . . . . . . . . . . . . . . . . . . . . . . . . . . . . . . . . . . . . . . . . . . . . . . 21SITE DESIGN 24Orientation and Access. . . . . . . . . . . . . . . . . . . . . . . . . . . . . . . . . . . . . . . . . . . . . . . . . . . . . . . . . . . . . . . . . 24Open Space. . . . . . . . . . . . . . . . . . . . . . . . . . . . . . . . . . . . . . . . . . . . . . . . . . . . . . . . . . . . . . . . . . . . . . . . . . . 25Parking and Service. . . . . . . . . . . . . . . . . . . . . . . . . . . . . . . . . . . . . . . . . . . . . . . . . . . . . . . . . . . . . . . . . . . . 264City of Chicago
DRAFT September 11, 2020Table of ContentsPUBLIC REALM 30Public Right-of-Way . . . . . . . . . . . . . . . . . . . . . . . . . . . . . . . . . . . . . . . . . . . . . . . . . . . . . . . . . . . . . . . . . . . . 30Landscape. . . . . . . . . . . . . . . . . . . . . . . . . . . . . . . . . . . . . . . . . . . . . . . . . . . . . . . . . . . . . . . . . . . . . . . . . . . . 31Accessibility and Safety. . . . . . . . . . . . . . . . . . . . . . . . . . . . . . . . . . . . . . . . . . . . . . . . . . . . . . . . . . . . . . . . . 32MASSING 36Height. . . . . . . . . . . . . . . . . . . . . . . . . . . . . . . . . . . . . . . . . . . . . . . . . . . . . . . . . . . . . . . . . . . . . . . . . . . . . . . . 36Access to Light and Air . . . . . . . . . . . . . . . . . . . . . . . . . . . . . . . . . . . . . . . . . . . . . . . . . . . . . . . . . . . . . . . . . 37Street Wall . . . . . . . . . . . . . . . . . . . . . . . . . . . . . . . . . . . . . . . . . . . . . . . . . . . . . . . . . . . . . . . . . . . . . . . . . . . . 38FAÇADE 42Windows and Doors. . . . . . . . . . . . . . . . . . . . . . . . . . . . . . . . . . . . . . . . . . . . . . . . . . . . . . . . . . . . . . . . . . . . 42Materials. . . . . . . . . . . . . . . . . . . . . . . . . . . . . . . . . . . . . . . . . . . . . . . . . . . . . . . . . . . . . . . . . . . . . . . . . . . . . . 43Ground Floor. . . . . . . . . . . . . . . . . . . . . . . . . . . . . . . . . . . . . . . . . . . . . . . . . . . . . . . . . . . . . . . . . . . . . . . . . . 44Signage and Security. . . . . . . . . . . . . . . . . . . . . . . . . . . . . . . . . . . . . . . . . . . . . . . . . . . . . . . . . . . . . . . . . . . 45ACKNOWLEDGMENTS 46Design Excellence Working Group. . . . . . . . . . . . . . . . . . . . . . . . . . . . . . . . . . . . . . . . . . . . . . . . . . . . . . . . 46DPD Work Group. . . . . . . . . . . . . . . . . . . . . . . . . . . . . . . . . . . . . . . . . . . . . . . . . . . . . . . . . . . . . . . . . . . . . . . 47Department of Planning and Development5
Design Excellence: Neighborhood Design Guidelines6DRAFT September 11, 2020City of Chicago
DRAFT September 11, 2020IntroductionIntroductionDepartment of Planning and Development7
Design Excellence: Neighborhood Design GuidelinesDRAFT September 11, 2020Neighborhood DesignGuidelinesA COMMITMENT TO EXCELLENCEDeveloped under Mayor Lori E. Lightfoot by the Department ofPlanning and Development (DPD), the Neighborhood DesignGuidelines provide specific recommendations to enhance theplanning, review, and impact of development along the city’scommercial corridors.As a complement to other City design resources and regulations,the guidelines are adaptable to the unique context of individualneighborhoods, corridors, and blocks.The guidelines are organized across six categories:»SustainabilityFeatures that have long-term environmental, sociocultural,and human health impacts»ProgramTargeted uses that complement a property’s surroundingcontext»Site DesignBuilding orientation, layout, open space, parking, and service»Public RealmImprovements within and near the public right-of-wayadjacent to the site»MassingBulk, height, and form of a building»FaçadeArchitectural expression of a building’s exterior, includingentrances and windowsOther City design resources and regulations that may apply to newdevelopment projects include the Zoning Ordinance, LandscapeOrdinance, and the Complete Street Guide, among others.8City of Chicago
DRAFT September 11, 2020Department of Planning and DevelopmentIntroduction9
Design Excellence: Neighborhood Design GuidelinesDRAFT September 11, 2020APPLICATION AND IMPLEMENTATIONThe Neighborhood Design Guidelines are intended to be used forall public and private projects located along Chicago’s commercialcorridors. Projects that require the City’s review and oversightshould substantially correspond to their parameters, especiallyPlanned Developments, Lakefront Protection Ordinance projects,and projects that receive City grants, funding, or other incentives.In addition to facilitating formal City review processes andpromoting successful project completions, the NeighborhoodDesign Guidelines are intended to promote design excellence,community pride, and enhancing the sense of place in localneighborhoods.The Neighborhood Design Guidelines provide baseline guidanceand reference for property owners, developers, designers,community groups, public agencies, and individuals. Constructionprojects must still adhere to any applicable City of Chicago, State ofIllinois, or federal requirements, standards, and policies.The Department of Planning and Development intends to gatherfeedback from property owners, developers, designers, andcommunity members to continue to refine the guidelines’ scopeand content. Comments may be directed toDPD@cityofchicago.org.Ultimately, the guidelines are expected to be presented to theChicago Plan Commission for formal adoption.10City of Chicago
DRAFT September 11, 2020Department of Planning and DevelopmentIntroduction11
Design Excellence: Neighborhood Design Guidelines12DRAFT September 11, 2020City of Chicago
DRAFT September 11, 2020SustainabilitySustainabilityChicago has been a global leader in urban sustainability, whichhas emphasized the importance of designing and constructinghealthier and more sustainable environments that use fewerresources, are more durable and efficient to maintain and operate,promote equity, and protect the environment and human health.The next generation of development must advance this continualimprovement in a comprehensive and place-based way. Projectsare expected to seek opportunities at all phases of development tooptimize sustainability, resilience, environmental health, and humanwell-being. Note that these goals are addressed throughout theguidelines, not only in this section.Department of Planning and Development13
Design Excellence: Neighborhood Design GuidelinesDRAFT September 11, 2020SustainabilitySite SelectionChoosing a site is a major factor for thesustainability and resilience of a particulardevelopment and neighborhood as a whole. It isimportant to provide sustainable developmentwhile also being mindful about how to do sousing existing resources.1» Consider opportunities for re-purposingexisting buildings, rather than buildingnew. This strategy often results ininteresting design solutions, bolstering theneighborhood character and preservinghistoric structures.1Revive Architecture LLCWindy City REFormer Triangle Motors automobile showroom12» When new construction is necessary,prioritize infill and transit-oriented sitesto promote density, urban activity, andefficient mobility.905 West Fulton MarketHartshorne PlunkardAdaptive reuse integrates two original building facadesinto the new mixed use development.2Milwaukee Beldon Transit Oriented DevelopmentWheeler Kearns Architects, Tom Rossiter PhotographyTransit proximity increases density, decreases parking, andpromotes walkability, vibrancy, and street activity.14City of Chicago
DRAFT September 11, 2020AdaptabilityBuildings contain considerable embodied energyaccumulated through the production, transport,and installation of building materials. Demolishingand replacing a building to accommodate anew use, while an extremely popular strategy,releases this embodied energy, detracting from aneighborhood’s long-term sustainability.1» Design buildings with a flexible approachto infrastructure delivery and interiorsystems (e.g. furniture, ceiling systems,and partitions), allowing the building tosupport multiple uses and users over time.For example, parking garages should bedesigned with ceiling heights, level floorplates, and other elements to allow forfuture conversion to other uses whenparking demand decreases.Sustainability1Marz BrewingVia Architects DiseñadoresHigh ceiling heights allowed this vault to be repurposed fora temperature controlled room for barrel aging.1Northwestern University, The GarageGenslerFlat floors and floor-to-floor heights allowed this parkinggarage to be repurposed as an incubator space.Department of Planning and Development15
Design Excellence: Neighborhood Design GuidelinesDesign ExpressionSustainable design elements can be celebratedthrough architectural expression, landscapefeatures, and interpretive strategies.DRAFT September 11, 202011» Celebrate sustainable landscape designthrough native plantings, stormwaterfeatures, and urban agriculture.2» When education or public engagement arecentral to the development program, createopportunities to highlight sustainabledevelopment features visibly andexperientially through design expression.Mercy Housing, Margot and Harold Schiff ResidencesMurphy/Jahn Architects, Terry Guen Design AssociatesSustainable landscape with adaptive, drought-tolerantplants, which reduce irrigation and manage stormwater12Gary Comer Youth Center Green RoofHoerr Schaudt Landscape, John Ronan ArchitectsScott Shigley PhotographyIn addition to ecological benefits, educational garden canteach students to grow their own organic produce.12Farm on OgdenBooth Hansen, Drone Media Chicago PhotographyUrban agriculture activities indoors and outdoors madevisible along the street16City of Chicago
DRAFT September 11, 2020SustainabilitySustainableDesign» HealthBest Practices» StormwaterChicago’s Sustainable Development Policyhas
11.09.2020 · Retail isn’t the only way to create active uses - this library fronts the street with affordable housing above. Harper Court Hartshorne Plunkard Independence Library and Apartments John Ronan Architects Vue 53 Valerio Dewalt Train 20 City of Chicago Design Excellence: Neighborhood Design Guidelines DRAFT September 11, 2020
