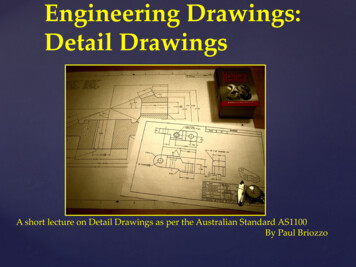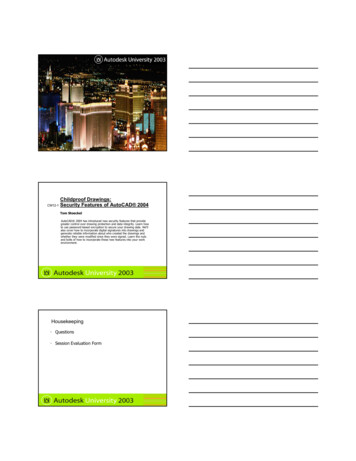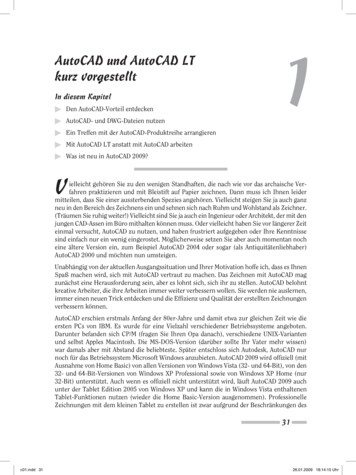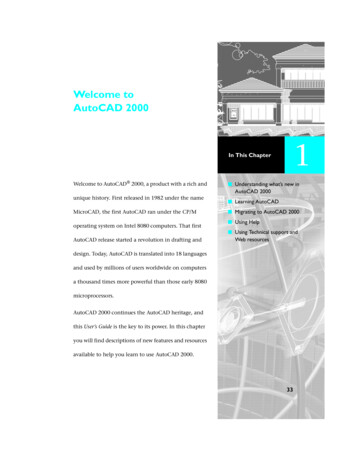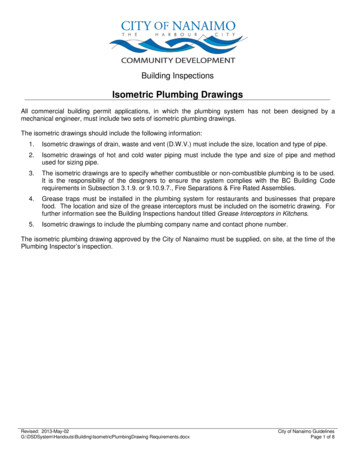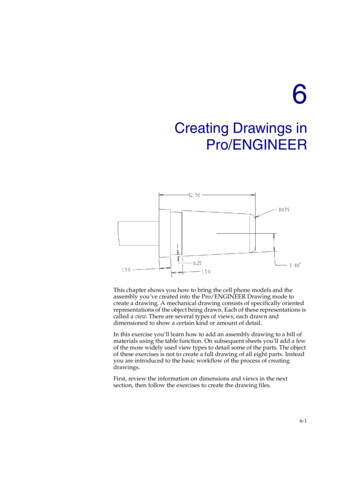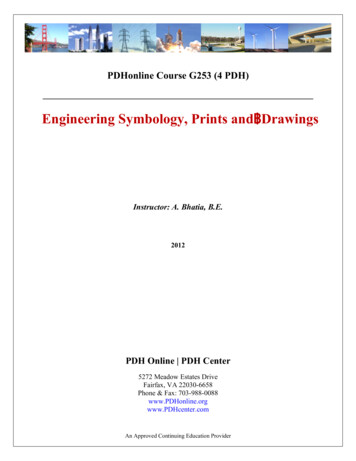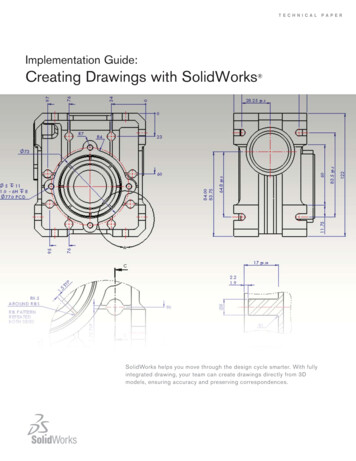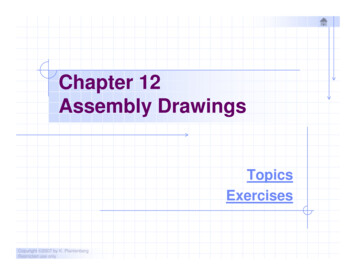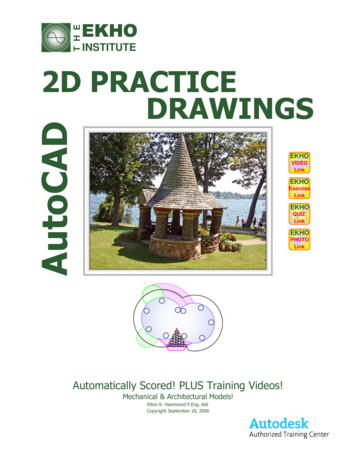
Transcription
T H EEKHOINSTITUTEAutoCAD2D UIZLinkEKHOPHOTOLinkAutomatically Scored! PLUS Training Videos!Mechanical & Architectural Models!Elton K. Hammond P.Eng. AAICopyright September 18, 2006
Table of ContentsEKHO QUIZLinkEKHO Manor Garden Shed Project is a greatwarm up exercise for students to learn how to doa simple architectural model as shown below!EKHO Training VideosAnytime, AnyPlace!EKHO Exercise DrawingsVery Refined Efficiency!EKHO Online Quizzes Instant Feedback Now!CONVENIENT LINKS FOR YOU!:Left click (Ctrl Click in AutoCAD) on any ofour logo images above for live links to ourquiz web pages, videos, views or photos.2 (Ctrl Click to activate in AutoCAD! ) for the exercise. (ACAD only!)EKHO Click on this icon to link to a matching EKHO video quickly.VIDEOLinkEKHO Click on this icon to link to a matching exercise VIEW quicklyExerciseLinkEKHO Clicking this icon links to the matching automated quiz so QUIZLinkyou can have your drawing evaluated and receive feedbackand tips!Clicking on photo images (raster images) in EKHO's PDFbooks will bring up a full resolution original for detailedviewing by curious minds!Preamble
ForewordEKHO QUIZLinkAUTOMATED CHECKING QUIZZES - BETTER THAN A PRIVATE TUTOR!EKHO's bonus drawings are provided as extra practice for EKHO students to hone their 2DAutoCAD drawing skills after completing EKHO's Level 1 course . They have proved invaluableover the past many years in providing students with precise objectives and automated quizzesthat will check your work accurately for successful completion. The automated on-line quizzesare designed to function better and quicker than your own private tutor checking your work! Theywill help you build speed, accuracy and certification exam skills as well! Your value in the jobmarket is based on performance, greatly enhanced by these bonus practice drawings!TIME YOUR DRAWING EFFORTS - EXPERIENCE IMPROVEMENT!It is essential that you time yourself to watch for speed improvements and complete the quizzesto ensure your drawing is accurately completed. We have provided a very convenient automatedlink in the top right corner of each page for your convenience in both this drawing and our PDFbook. Just click on it and complete the short quiz in under 5 minutes after your drawing iscompleted! This process will pay you back handsomely with improved skill and accuracy!MAJOR TIME SAVER FOR TEACHERS AND STUDENTS!What used to be a small section of our AutoCAD Level 1 book can now be purchased as aseparate extensive exercise booklet, in either hard copy or electronic linked PDF format, forteachers or students wanting to just provide exercise activities with automatic checking for theirstudents or themselves. This is a MAJOR time saver for both teachers and students!LEAP AHEAD OF YOUR PEERS!As with all of EKHO's training materials, we provide tips that will boost your speed, productivityand skills plus put you miles ahead of your peers who are probably not taking any training at all!Based on the statistics of how many AutoCAD users have been formally trained, only a smallminority take any training at all, and of those who do take training, not many will enjoy the luxuryof EKHO's strong results and successful track record! Stop to sharpen your dull saw regularly!YOUR SUCCESS WILL AMAZE YOU!We have been using these exercises verysuccessully for over 18 years with all ofEKHO's classroom students. They haveproved to be absolutely invaluable in givingstudents very high marks on their certificationexams and providing them with a strong set ofskills and confidence in being able to useAutoCAD with great speed and efficiency! Ifyou complete the exercises AND theautomated quizzes to evaluate your progressyou too will enjoy the same success andconfidence of thousands of EKHO studentsbefore you! Let our refinements work for you!Remember to complete EKHO's AutoCADLevel 1 course first!3Boldt Castle Gazebo - Thousand Islands - July 16, 2006.Challenging and fun EKHO Student Project!Preamble
General InstructionsEKHO QUIZLinkHow to Use these PRACTICE Drawings Best! Review the hard copy manual to decide which bonus exercise drawings look the mostinteresting for your AutoCAD learning needs, mechanical style or architectural style. Use the electronic PDF copy to access the quizzes by means of the convenient Quiz Links. Open BONUS EXERCISES 20.dwg to work side by side with EKHO's drawing copies. Play the videos on how to create the drawing after trying on your own first. Time yourself on the first attempt and then redo the drawing later and compare yourimproved time. Use TIME, Reset to set the Elapsed timer to 0 before you start inside ourdrawings or you will be viewing the total time we have spent on the drawing, not your own. Most important of all, answer the automatically scored quizzes to see if your drawing isaccurate. This is better than having a private tutor marking your work because of:1. The accuracy of the Inquiry toolbar questions checking your precision AutoCAD work.2. You can do the quiz when you are ready and not when your classmates are!3. You get instant scores/feedback without waiting on a busy instructor & classmates! Take advantage of EKHO's convenient My Report Card on page 34 to keep track of yoursuccess and monitor your speed improvements with 2nd attempts at the drawings. Plot scales declared on each page are based on 1:1 plots on Letter size paper! Draw your own version without help first. Cut/Paste our copy & check for errors when stuck! The EKHO Signature Series of drawings is aEKHO Signature Seriesunique, exciting collection from a real life project togive students a great sense of real jobs!There are three different easy methods for a student to start these bonus exercise drawings.1. Work inside of this drawing BONUS EXERCISES 20.dwg by Ctrl-Clicking on theEKHO Exercise Link icon which will take you to the correct view in model space tostart your own version side by side with EKHO's copy of the model.2. Work inside of a separate external drawing by Ctrl-Clicking on The EKHO DrawingLink icon which will also take you to the correct view in model space.3. Start your own new drawing by left clicking on AutoCAD's New File icon and starteverything from scratch. This will provide the best learning experience for akeen student because you are starting from scratch . 3 WAYS TO STARTICONEASYEASIEREASIESTEKHO ExerciseLinkEKHO DrawingLink 4PreambleLEARNING BENEFITS: Good Better BestChoose one of these threeeasy methods to learn howto create these PRACTICEdrawings based on yourconfidence level and pastexperience. Try drawingthe exercise first and thenwatch our videos for tips!
T H EEKHOINSTITUTE EKHOEKHOVIDEOLinkQUIZLinkAutoCADMECHANICAL STYLE2D DRAWINGS5 EKHOVIDEOLinkEKHOExerciseLinkEKHOQUIZLink
GENEVA CAM DWGScale: 1:2SETUP:Place the center point of the 0.75" radius center circle(with keyway) at coordinates 7.50, 5.50.EKHOEKHOVIDEOLinkDrawingLink EKHOEKHOExerciseLinkQUIZLink2D DRAWING TIPS:1. Draw the repeating pattern portionof the perimeter first.2. Avoid using partial arcs or linesfor the repeating pattern.3. Use ARRAY to create a circularpattern with the 6 repeating patterns.4. Use PEDIT to join up the 6patterns on the outside edge.QUESTIONS:1. The total length of arc A is closest to: (A) 3.00 (B) 3.10 (C) 3.21 (D) 3.30 (E) 3.402. The angle formed in the X-Y plane from the intersection at B to the center of arc C is:(A) 7 degrees (B) 10 degrees (C) 13 degrees (D) 16 degrees (E) 19 degrees3. The X,Y coordinate value of the midpoint of line D is:(A) 5.27,7.13 (B) 5.27,7.17 (C) 5.23,7.13 (D) 5.31,7.13 (E) 5.31,7.094. The total area of the geneva cam with the 1.50" diameter arc and keyway removed is closest to:(A) 27.20 (B) 27.30 (C) 27.40 (D) 27.52 (E) 27.605. Use the SCALE command to reduce the Geneva Cam in size. Use 7.5,5.50 as the base point;use a scale factor of 0.83 units. The X,Y coordinate value of the intersection at E is:(A) 8.12,8.73 (B) 8.12,8.76 (C) 8.12,8.81 (D) 8.12,8.86 (E) 8.12,8.91GENEVA CAM DWGThe EKHO 070EKHBONUS EXERCISES 201:19Mechanical Style DrawingsEKHEH20060307FIREWIRE DRIVE
EKHOEKHOVIDEOLinkDrawingLink EKHO EKHOExerciseLinkQUIZLink3D View of the Plate drawing.DRAWING TIPS:1. Draw LINEs tangent to the 2 biggestcircles.PLATE2 2002 DWG 2. Use PEDIT to join the slots as oneScale: 1:1PLINE.3. Use OFFSET to create the biggest hole.4. You can use a HATCH pattern to2D INSTRUCTIONS:determineareas now in AutoCAD 20061. Draw this plate as shown here, starting the left circles' center at 0,0.andsavetheAdd/Subtract hassles with2. Add the dimensions if you have covered dimensioning or try it for PRACTICE.theAREAcommand.The dimensions will verify your drawing accuracy.5. Use ID command to find coordinate3. Draw in 2D for Level 1 course, 3D for AutoCAD 3D class.locations.4. Write down your Start time:5. Write down your Finish time:6. Use the "TIME" command, Reset option before you start andsee how the " Elapsed timer " compares to what you wrote down.: hrs. mins. (How do they compare?)2D QUESTIONS:1. What is the area of the plate closest to? a. 7.367 sq. ins. b. 7.2672 c. 7.4672 d. 7.5672 sq. ins.2. What is the area of the plate minus the 4 holes, closest to? a. 4.6949 b. 4.7949 c. 4.5949 d. 4.39493. What are the x,y coordinates of point "A"?a. X 2.7829Y 0.5099 b. X 1.6829Y -0.6099c. X 1.7829Y -0.5099 d. X 3.7829Y -0.70994. What is the outside perimeter of the whole plate? a. 11.7893 b. 11.7389 c. 11.8739 d. 11.7839 e. 11.98395. What is the perimeter of the largest hole? a. 4.2412 b. 4.4122 c. 4.5212 d. 4.3212 e. 4.4212PLATE2 2002 DWGThe EKHO InstituteRevisedEKH2006/03/07EKHSeptember 18, 200602006/03/07EKHBONUS EXERCISES 201:112Mechanical Style DrawingsEKHEH20060307FIREWIRE DRIVE
T H EEKHOINSTITUTEEKHO Signature Series EKHOEKHOVIDEOLinkQUIZLinkAutoCADARCHITECTURALSTYLE kEKHOPHOTOLink
21.36"0"BOLDT CASTLE GazeboScale: 1/4" 1'4R6.00"0.0R80"RR 38.46 00.0 "0"R24.00".04R651.79"R48.00"R40.00"R6.00"55.81 30"73.75"49.30"32.91""852.R313.30"0035.08"R.24 DrawingLink46.99"R"006.6RBoldt Castle Gazebo - July 16, 2006(Similar to this EKHO exercise dwg.)SET-UP INSTRUCTIONS1. Using the UNITS command:A. Set UNITS to Decimal.B. Set the accuracy to 2 decimal places.C. Set the number of digits to the right of the decimal point to 2 for angles.D. Accept the defaults for the remaining prompts.2. Dimensioning is optional for your own quality control purposes.3. Hatching is not required for this exercise except for aesthetics or AREA info.4. Start the drawing with the largest floor circle at coordinates 0,0. ( B)5. The 10 x 12" dia. stone columns are offset by 8" from the outside wall.6. Place the 5 stone columns equally around the 8" offset arc. EKHOEKHOExerciseLinkQUIZLinkAREA TIP:If you HATCH the bluearea shown (concrete pad) youcan then obtain the area of theHatch pattern with the Properties(Ctrl 1) dialogue.COLUMN PLACEMENT:Use the DIVIDE commandto place 5 columns equally spacedaround the 8" offset ARC.PEDIT TIP:Once you have created the arcsfor the floor plan and roof plan,use the EXTEND and TRIMcommands to clean up. PEDITwill then let you join them up tobecome one closed shape.DRAWING QUESTIONS1. The DISTance from column A's center to column C's center is: .2. The angle from Column D to Colum C is: .3. The total floor AREA of the gazebo's 2 round rooms (blue hatched area) is .4. The total AREA in square feet of the 2 green hatched flower beds is .5. How many lineal inches of eavestrough are required to run the full roof perimeter?6. How much TIME did you spend on this drawing?BOLDT CASTLE GazeboThe EKHO InstituteRevisedEKH2006/03/07EKH2006/03/07Boldt Castle Gazebo - July 16, 200602006/03/07EKHBONUS EXERCISES 201:119Architectural Style DrawingsEKHEH20060307FIREWIRE DRIVE
BASEMENTGARAGEThe EKHO Signature Series of bonus practice drawings is a uniquecollection from a real life project! It is intended to give a student somesense of how to work on individual pieces of a project like the house,garden shed, gazebo, etc and then integrate them all together at theend into a finished site plan. In EKHO's automated quizzes, we askreal life questions like the area of the interlocking bricks so you wouldbe able to do cost estimates and ordering of product for a real project.The EKHO Signature Series of practice drawings will give students aquick overview of a real project on a small scale. We don't ask fordetailed working drawings of each item, but do ask enough to create asense of how it is done and then the student can extrapolate theirknowledge from these exercises up to a fully detailed set of drawings!Watch for more of this concept in the future as we are most excitedabout this approach to project-based practice exercises for our clients!BASEMENTEKHO Signature Series EKHO Signature SeriesDesignedby EKHO Signature SeriesDesignedbyEKHO Manor Garden Shed - July 8, 2006. (Insert - July 9, 2006)Elegant and simple architectural style Student Project based on a real life project and photos!20Architectural Style Drawings
20'EKHO MANOR Garden ShedScale: 1/8" 1'3'20'4'9"2'-9"3'-6"3'EKHO Manor Garden Shed - July 8, 2006(Similar to this EKHO exercise dwg.)8'R 5'EKHOEKHOVIDEOLinkDrawingLink EKHOEKHOExerciseLinkQUIZLink9'16'AREA TIP:You can find AREAs 3 ways: AREA command - Object HATCH objects - Properties Closed PLINEs - PropertiesR4'35'SET-UP INSTRUCTIONS1. Using the UNITS command:A. Set UNITS to Architectural. Set the accuracy to 1/64".B. Set the number of digits to the right of the decimal point to 2 for angles.C. Accept the defaults for the remaining prompts.2. Dimensioning is optional for your own quality control purposes.3. Hatching is not required for this exercise except fo
AutoCAD drawing skills after completing EKHO's Level 1 course . They have proved invaluable over the past many years in providing students with precise objectives and automated quizzes that will check your work accurately for successful completion. The automated on-line quizzes are designed to function better and quicker than your own private tutor checking your work! They will help you build .
