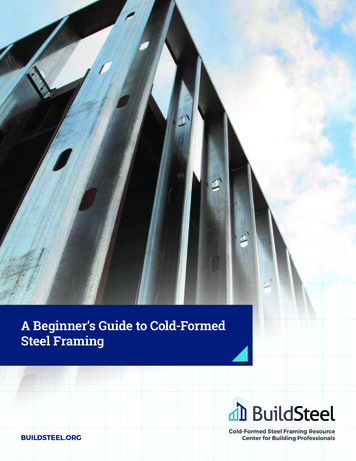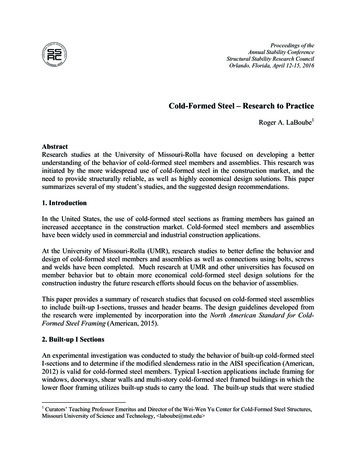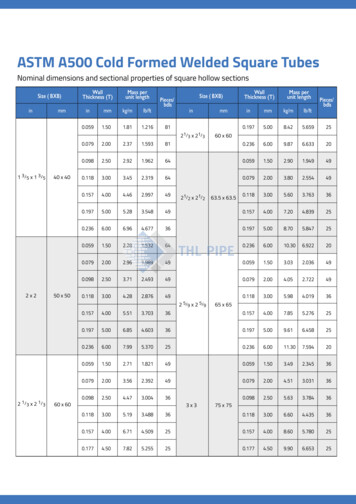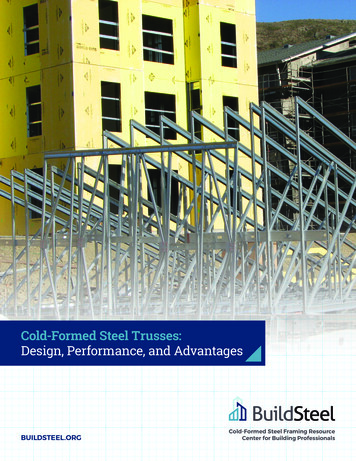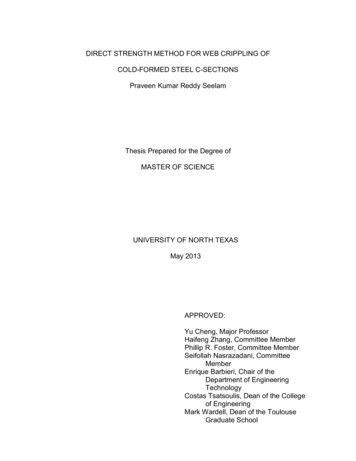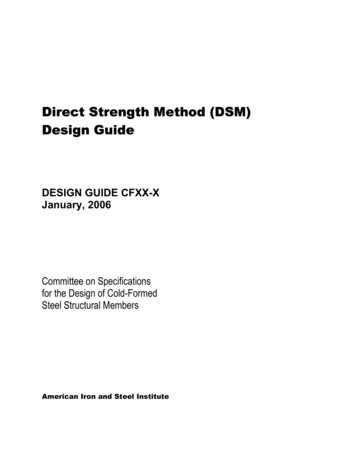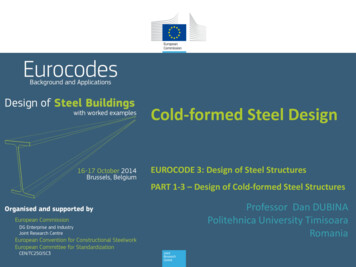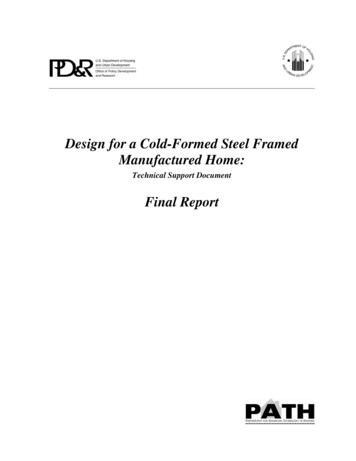
Transcription
Design for a Cold-Formed Steel FramedManufactured Home:Technical Support DocumentFinal Report
Design for a Cold-formed Steel Framing Manufactured Home: Technical Support DocumentPATH (Partnership for Advancing Technology in Housing) is a private/public effort to develop,demonstrate, and gain widespread market acceptance for the next generation of American housing.Through the use of new or innovative technologies the goal of PATH is to improve the quality,durability, environmental efficiency, and affordability of tomorrow’s homes.PATH is managed and supported by the U.S. Department of Housing and Urban Development(HUD). In addition, all Federal Agencies that engage in housing research and technologydevelopment are PATH partners including the Departments of Energy and Commerce, as well as theEnvironmental Protection Agency (EPA) and the Federal Emergency Management Agency (FEMA).State and local governments and other participants from the public sector are also partners in PATH.Product manufacturers, home builders, insurance companies, and lenders represent private industry inthe PATH partnership.To learn more about PATH, please contact:451 Seventh Street, SWWashington, D.C. 20410202-708-4250 (phone)202-708-5873 (fax)e-mail: pathnet@pathnet.orgVisit PD&R’s websitewww.huduser.orgto find this report and others sponsored byHUD’s Office of Policy Development and Research (PD&R).Other services of HUD USER, PD&Rs Research Information Service, include listservs;special interest, bimonthly publications (best practices, significant studies from other sources);access to databases, and a hotline 1-800-245-2691 for help accessing the information you need.
Design for a Cold-Formed Steel FramedManufactured Home:Technical Support DocumentFinal ReportPrepared for:U. S. Department of Housing and Urban DevelopmentOffice of Policy Development and Research451 7th Street, SWWashington, DC 20410Prepared by:Manufactured Housing Research Alliance2109 BroadwayNew York, NY 10023March 2002
Design for a Cold-formed Steel Framing Manufactured Home: Technical Support Document
Design for a Cold-formed Steel Framing Manufactured Home: Technical Support DocumentACKNOWLEDGEMENTSThis document was prepared by the Manufactured Housing Research Alliance with funding from theUS Department of Housing and Urban Development and the North American Steel Framing Alliance.In coordination with other project sponsors, MHRA appoints a Project Steering Committees tooversee research efforts. MHRA staff, contractors and industry advisors assist the SteeringCommittee. The following individuals participated in the development of this document:Cold-formed Steel Framed Home Project Steering Committee MembersMark Ezzo, Oakwood Homes Corporation, Committee ChairKevin Bielat, North American Steel Framing AllianceRick Boyd, Clayton Homes, Inc.Ed Bryant, Champion EnterprisesWilliam Freeborne, U.S. Department of Housing and Urban DevelopmentGary Johnson, Fleetwood EnterprisesDavid B. McDonald, USG CorporationDon Moody, North American Steel Framing AllianceDave Protivnak, Clayton Homes, Inc.Andrea Vrankar, U.S. Department of Housing and Urban DevelopmentTim Waite, North American Steel Framing AllianceFrank Walter, Manufactured Housing InstituteProject coordination staff and contractorsFrancis Conlin, Manufactured Housing Research AllianceFred Katakura, RADCO, Inc.Emanuel Levy, Manufactured Housing Research AllianceDean Peyton, Anderson-PeytonEdward Salsbury, Manufactured Housing Research AllianceRay Tucker, RADCO, Inc.Project advisorsLes Butler, Aerosmith Fastening SystemsRichard Christjansen, Johns Manville CorporationDon Davis, Homes by Oakwood, Inc.Terry Dullaghan, Senco Products, Inc.James Joyce, Max USA CorporationJoe Krillenberger, Amerimax Building ProductsRonald V. LaMont, Alpine Engineered Products, Inc.Joe Neer, ITW FoamsealDavid Nolan, ET&F Fastening Systems, Inc.Carl Putnam, Amerimax Building ProductsGary Rolih, Senco Fastening SystemsAlex Toback, Toback and AssociatesKen Vought, USS Poscovii
Design for a Cold-formed Steel Framing Manufactured Home: Technical Support DocumentDISCLAIMER OF WARRANTIES AND LIMITATIONOF LIABILITIESWhile the information in this document is believed to be accurate, neither the authors, nor reviewers,nor the US Department of Housing and Urban Development, the Manufactured Housing ResearchAlliance nor the North American Steel Framing Alliance, nor any of their employees or representativesmakes any warranty, guarantee, or representation, expressed or implied, with respect to the accuracy,effectiveness, or usefulness of any information, method, or material in this document, nor assumes anyliability for the use of any information, methods, or materials disclosed herein, or for damages arisingfrom such use. This publication is intended for the use of professional personnel who are competent toevaluate the significance and limitations of the reported information and who will accept responsibilityfor the application of the material it contains. All responsibility as to the appropriate use ofinformation in this document is the responsibility of the reader or user.The contents of this report are the view of the contractor and do not necessarily reflect the views orpolicies of the US Department of Housing and Urban Development or the US government.The US government does not endorse products or manufacturers. Trade or manufacturer’s names thatappear herein are used solely because they are considered essential to the objective of the report.About the Manufactured Housing Research AllianceThe Manufactured Housing Research Alliance (MHRA) is a non-profit organization with the missionof developing new technologies to enhance the value, quality, and performance of the nation’smanufactured homes. The MHRA’s research supports the industry by developing new methods forusing manufactured homes in a wide array of housing applications, by solving technical challenges,and by paving the way for innovations in home design, construction, and installation.To carry out its mission, the MHRA develops, tests, and promotes better methods and materials fordesigning, manufacturing, and marketing HUD-code homes. These activities include research, newproduct development, training and educational programs, testing programs and demonstrations,commercialization efforts, workshops, conferences and other events.MHRA has over 400 members who build more than 80 percent of new manufactured homes.viii
Design for a Cold-formed Steel Framing Manufactured Home: Technical Support DocumentPREFACEHUD in the past several years has focused on a variety of innovative building materials andsystems for use in residential construction that promote healthy competition and help define optimaluse of all our natural resources while enhancing affordability.Home manufacturing is a wood framed based industry. The HUD-code industry has grownup around wood framing technology and significant time and expense have been invested in valueengineering wood as the structural material of choice. The manufacturing process is based on lumberdimensions, material assembly methods and other building materials traditionally used in conjunctionwith wood framing. However, relative to wood, cold-formed steel possesses a compelling set ofmaterial properties. Steel is lightweight, fireproof, vermin resistant, dimensionally stable (not subjectto material decay, warping and twisting and shrinkage) and can be fabricated to a wide range ofshapes and sizes with virtually no material wastage.There are additional factors that suggest the industry would be well advised to consideroptions to wood as the basic structural building block. Foremost among these are the uncertaintiesassociated with future wood resources and the historic price fluctuations that at times have madewood more expensive than steel. Even if steel proved to be less attractive than wood in the shortterm, as a future alternative material, steel shows considerable promise.The Design for Cold-formed Steel Framed Manufactured Home: Technical SupportDocument summarizes the results of the first phase of a multiphase effort to assess viability ofsubstituting steel for wood as the structural skeleton of homes built under the HUD manufacturedhome standards.ix
Design for a Cold-formed Steel Framing Manufactured Home: Technical Support DocumentTABLE OF CONTENTS1INTRODUCTION . 1Project Overview. 1The Design Development Process. 2Inventory of Steel Framing Technology . 3Milestones in the Adoption of Cold-formed Steel Framing. 32STRUCTURAL DESIGN AND DAPIA REVIEW. 5Evolution of the Structural Design. 53THERMAL ANALYSIS . 9Thermal Conductance Calculation Methods for Manufactured Housing with Steel Framing . 9Estimating Heat Flow through Steel Truss Ceiling Assemblies . 9Estimating Heat Flow through Steel Framed Walls . 10Estimating Heat Flow through Steel Framed Floor Assemblies . 11Steel Versus Wood: Achieving Equivalent Thermal Performance . 134COST ANALYSIS . 17Methodology and limits of the analysis . 17Toward a Valued Engineered and Cost Optimized Design. 185NEXT STEPS. 21APPENDICESA DAPIA Approval Letter by RADCO. A-1B Structural Design . B-1C Future Research. C-1D Project Resources . D-1E Testing Plan . E-1F References . F-1xi
Design for a Cold-formed Steel Framing Manufactured Home: Technical Support DocumentLIST OF FIGURESFigure 3-1 Steel frame wall section showing the thermal bridge zone of influence w. 11Figure 3-2 The AISI horizontal steel frame assembly model. 12Figure B-1 Universal stud designator.B-2Figure B-2 Typical front and rear elevations of a multisection manufactured home. .B-3Figure B-3 Typical side elevations of a multisection manufactured home. .B-3Figure B-4 Typical floor plan layout of a multisection manufactured home .B-4Figure B-5 Roof framing plan .B-8Figure B-6 Building section .B-9Figure B-7 Truss details .B-10Figure B-8 Truss bearing at interior mating wall .B-11Figure B-9 Alternate truss bearing at interior mating wall.B-11Figure B-10 Typical screw attachment.B-12Figure B-11 Typical truss and joist to stud alignment.B-12Figure B-12 Screw attached gypsum ceiling.B-13Figure B-13 Roof strap across mating line.B-13Figure B-14 Typical roof over framing .B-13Figure B-15 Mating wall to floor joist .B-15Figure B-16 Truss bearing at exterior wall.B-15Figure B-17 Alternate distributor top of wall details for stud .B-16Figure B-18 End wall section .B-16Figure B-19 Wall bracing.B-17Figure B-20 Wall intersection details.B-17Figure B-21 Typical wall top track splice options .B-18Figure B-22 Truss roof assembly to wall assembly .B-18Figure B-23 Ridge beam splice .B-19Figure B-24 L-Headers at double window .B-24Figure B-25 Double L-Header (“L” shaped) beams.B-21Figure B-26 Typical wall to floor strap .B-23Figure B-27 Shearwall component table .B-23xiii
Design for a Cold-formed Steel Framing Manufactured Home: Technical Support DocumentFigure B-28 Floor framing plan . B-25Figure B-29 Isometric floor to wall connection. B-26Figure B-30 Additional joist at window jamb studs and additional blocking at outrigger . B-26Figure B-31 Exterior wall to floor joist connection . B-27Figure B-32 Floor joist strap and blocking to main beam . B-27Figure B-33 General structural notes . B-28Figure B-34 Roof, floor and wall assembly . B-29Figure B-35 Allowable field penetrations. B-29xiv
Design for a Cold-formed Steel Framing Manufactured Home: Technical Support DocumentLIST OF TABLESTable 3-1Steel Truss Framed Ceiling U-values . 10Table 3-2Averaged Framing Factors For Floor Assemblies with Steel Framing (Fc) . 12Table 3-3Overall U-value Calculation for Ceiling Assemblies: Wood versus Steel . 13Table 3-4Overall U-value Calculation for Walls: Wood versus Steel . 14Table 3-5Overall U-value Calculation for Floor Assemblies: Wood versus Steel . 14Table 3-6Comparison of Overall Thermal Coefficient of Heat Transmission (Uo-values) forWood and Steel Framed Homes . 15Table 3-7Alternatives for achieving Equivalent Thermal Performance for Wood and Cold-formedSteel Framed Homes in HUD Thermal Zone I. 15Table 3-8Alternatives for achieving Equivalent Thermal Performance for Wood and Cold-formedSteel Framed Homes in HUD Thermal Zone II . 16Table 4-1Comparison of costs (Cold-formed steel versus wood) for the structural system only . 20Table B-1Index of Structural Drawings . B-5xv
Design for a Cold-formed Steel Framing Manufactured Home: Technical Support Document1INTRODUCTIONProject OverviewThe use of cold-formed steel in the structural system of residential construction has taken hold insome site building markets but potentially offers far more value to the manufactured home industry.The Manufactured Housing Research Alliance (MHRA) is coordinating an effort to develop a marketcompetitive structural design, based on cold-formed structural steel technology and suitable for thehome manufacturing environment. This report summarizes findings of the first phases of theresearch. The effort is a cooperative undertaking of MHRA, the Manufactured Housing Institute(MHI), several home manufacturers, the North American Steel Framing Alliance (NASFA) and theUS Department of Housing and Urban Development (HUD).Home manufacturing has historically been a wood framed based industry. The HUD-code industryhas grown up around wood framing technology and significant time and expense have been investedin value engineering wood as the structural material of choice. The manufacturing process is basedon lumber dimensions, material assembly methods and other building materials traditionally used inconjunction with wood framing. However, relative to wood, cold-formed steel possesses acompelling set of material properties. Steel is lightweight, fireproof, vermin resistant, dimensionallystable (not subject to material decay, warping and twisting and shrinkage) and can be fabricated to awide range of shapes and sizes with virtually no material wastage.There are additional factors that suggest the industry would be well advised to consider options towood as the basic structural building block. Foremost among these are the uncertainties associatedwith future wood resources and the historic price fluctuations that at times have made wood moreexpensive than steel. Even if steel proved to be less attractive than wood in the short term, as a futurealternative material, steel shows considerable promise.This phase of the research was shaped by the following two overriding objectives: Demonstrate that it is possible to produce a cold-formed steel framed home at about the sameor at a lower first cost than a comparable wood framed system;Demonstrate that such a design can comply with the Federal Manufactured HomeConstruction and Safety Standards.In a process that started in 1998, the project team evolved a steel frame design that satisfied bothobjectives. The major product of this study is a design for a prototype home, documented in thisreport, consisting of a structural frame made entirely of cold-formed steel components that is costcompetitive with a comparable wood frame design. The design has been reviewed by a Design1
Design for a Cold-formed Steel Framing Manufactured Home: Technical Support DocumentInspection Primary Inspection Agency (DAPIA)1 and deemed to be in compliance with the FederalManufactured Home Construction and Safety Standards (FMHCSS).This research covers important ground and better defines those issues whose resolution is expected toresult in the economic and technical viability of steel frame for HUD-code applications. Additionalstudy is needed to more completely demonstrate that cold formed steel framing is competitive withwood framing, and this work takes the necessary first steps in moving the technology forward.The discussions that follow provide a history of the effort and a summary of the resources andexpertise invested in the study. Subsequent sections describe the prototype design together withengineering documentation and recommendations for the subsequent steps required to demonstratethe viability of steel for manufactured housing construction.The Design Development ProcessThe following is a summary of the project history and major milestones:Work on the cold-formed steel framing project was started in April 1998. In the initial months,several meetings were convened with industry organizations interested in the technology. Severalmanufacturers interested in cold-formed steel framing were polled to establish impediments to thetechnology. Representatives of about 35 companies with a potential stake in steel technologyattended an exploratory meeting in Nashville, TN on October 28, 1998.A Steering Committee guiding this work established research priorities including demonstrating thatsteel framed homes, on a material basis alone, were potentially cost competitive with wood framedhomes. Foremost among the conditions placed on the development process by the SteeringCommittee was that the cold-formed steel design not stray far from current wood framingconstruction practices (for example, apply a stud-to-stud replacement approach) and manufacturingmethods.The design process had several integrated goals. First and foremost the Committee and sponsorssuggested developing a design that any manufacturer could readily modify to fit a house style andpresent for DAPIA approval. The approach, therefore, was to develop from a typical industry homeconfiguration, a structural package that was approvable by a DAPIA. (The basic features of thistypical configuration are described in Appendix B.) The material cost of this design was comparedagainst the same home configuration but using wood framing. The Committee also directed thatdesign strategies be developed that in a cost-effective manner comply with the HUD thermalrequirements. Emphasis was placed on Thermal Zones I and II with future consideration to solutionsthat would work in the colder Zone III states. The effort included demonstrating compliance with thethermal standards for these regions.The preliminary structural design was more expensive than wood framing on a material cost basis.However, the Committee recognized that this first cut could be improved upon and a design subgroupwas appointed to value engineer the design, update the DAPIA review and revise the cost analysis.The improved and updated designs that resulted from the work of the subgroup, and the associatedcost analysis are reported in this document and include the following information: 1Prototype cold-formed steel design with value engineering improvements – Section 2Structural engineering analysis– Section 3 and AppendicesThe DAPIA plays a key role in the acceptance and adoption of new technology by the manufactured housingindustry. It is the DAPIA that must review and approve the manufacturers design plans and certify that they arein accordance with the nationally preemptive Manufactured Home Construction and Safety Standards.2
Design for a Cold-formed Steel Framing Manufactured Home: Technical Support Document Cost analysis– Section 4Thermal analysis – Section 5This report represents a midpoint in a process that is evolving a complete scenario for a cold-formedsteel home manufacturing system of which the design is one crucial part. Other pieces need to bedeveloped before the technology is of proven value in the home manufacturing environment. To thatend, Appendix C presents recommendations for follow on work intended to pick up where this effortleaves off.Inventory of Steel Framing TechnologyThe project investigations capitalized on the many resources available in the public domain, thetopical literature and private efforts to discover and bring to market cost competitive steel framingtechnologies. The steel industry, notably through NASFA and the American Iron and Steel Institute(AISI), is the repository of much of this information and was an invaluable resource for this project.In addition, through the course of this work, the products and services of several companies emergedas being particularly valuable to any home manufacturer interested in embracing cold-formed steelframing. A list of these companies is provided in Appendix D.Milestones in the Adoption of Cold-formed Steel FramingChanging traditional practice, regardless of the advantages and long-term benefits, is almost always achallenge. When it comes to new methods of building, particularly those like cold-formed steelframing that are not visible in the finished home and therefore may be difficult to market, themanufactured home building industry is necessarily conservative. The financial and/or marketingadvantages must be compelling. Even then, building sufficient market share requires a strong beliefin the change and a commitment on the part of the manufacturer and the sales force to integrate thetechnology into current practices and to build and sustain market share.This effort marked the beginning of a public-private cooperative undertaking for the purpose ofresolving many of the technical hurdles that have slowed the residential use of steel framing. In asystematic way, the work is intended to remove or address the barriers that manufacturers see orperceive as impediments to using steel for home fabrication. As the barriers fall, and ways to costeffectively use steel for manufactured home construction emerge, the technology will gain an industryfoothold. This requires a continual process of articulating and finding ways to surmount the barriersto the technology.The argument for steel framing hinges on cost: if building homes with cold-formed steel in place ofwood reduces the overall cost of home production, the technology will have a receptive audience.This study suggests that measured by material cost alone, steel looks promising. The current workalso established that steel could be used in conformance with the HUD standards. These findingsachieve the goals established by project sponsors and participating home manufacturers.In the course of this project, two first tier issues emerged as central to industry’s serious considerationof steel as a viable alternative to wood: first cost and acceptance under the HUD code. Cost,particularly first cost drives decisions in the manufactured housing industry to a far greater degreethan other housing sectors. The primacy of cost stems from the fact that industry’s core product isaffordable housing and even small increases in price can adversely impact competitiveness and thehomebuyer’s to qualify for the home.Further, the steel solution was restrained by the condition that it not displace any of the othermaterials or production practices common in manufactured housing production. This translates into afairly rigid steel stud for wood stud replacement approach. This strategy may not play into the3
Design for a Cold-formed Steel Framing Manufactured Home: Technical Support Documentstrengths of steel but the resulting design has the least possible impact on current practices. (Thiscondition was later revised to allow different stud spacings for steel versus traditional woodpractices.)The other main goal of the current phase of the research, demonstrate acceptance of steel framingunder the HUD-code, placed the emphasis on developing a prototype design and providing the kindof supporting analysis typically required to obtain DAPIA approval. These efforts established that theHUD-code does not intrinsically prohibit the use of steel as a structural substitute for wood and workdescribed herein offers a template and engineering basis for manufacturers to obtain such approvals inthe future.In approving the design of cold-formed steel framed home, the DAPIA is mainly concerned with thehome’s structural subsystem and thermal subsystems, the major areas of emphasis for this work.Evolving a viable structural design using steel framing resulted from a three-way dialogue betweenMHRA project coordination staff, the structural engineering firm of Anderson-Peyton and DAPIARADCO. The results of this part of the design process are described in Section 2: Structural Designand DAPIA Review.Although not part of the DAPIA review, the research investigated thermal performance as a potentialbarrier to the use of steel framing. Steel is a better conductor of heat than wood an achievingequivalent thermal performance is generally more expensive with steel. The thermal c
wood more expensive than steel. Even if steel proved to be less attractive than wood in the short term, as a future alternative material, steel shows considerable promise. The Design for . Cold-formed Steel Framed Manufactured Home: Technical Support Document. summarizes the results of the

