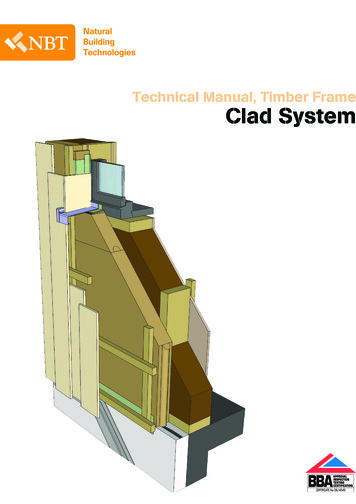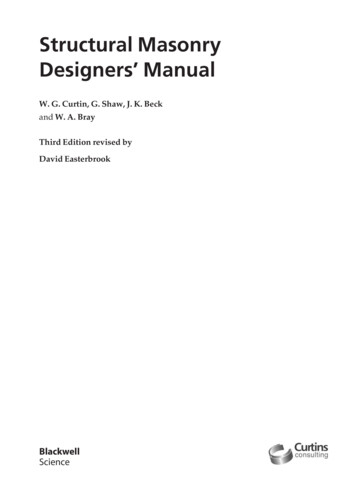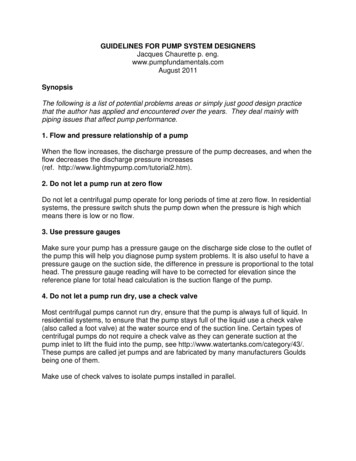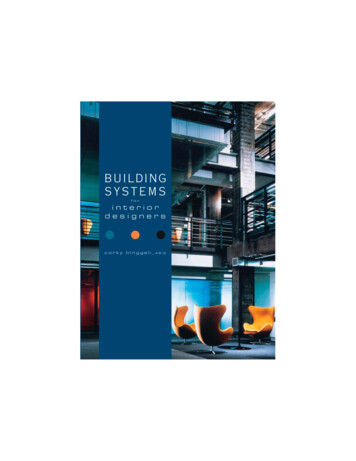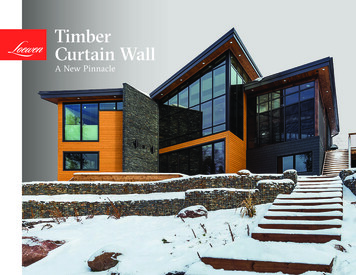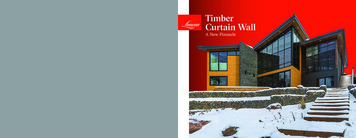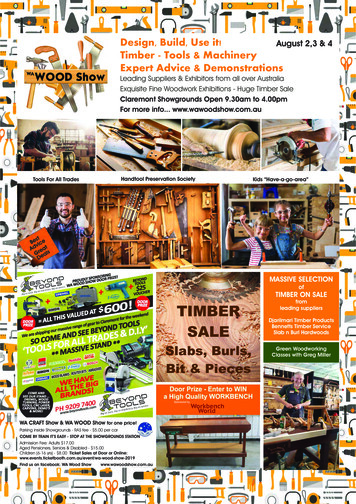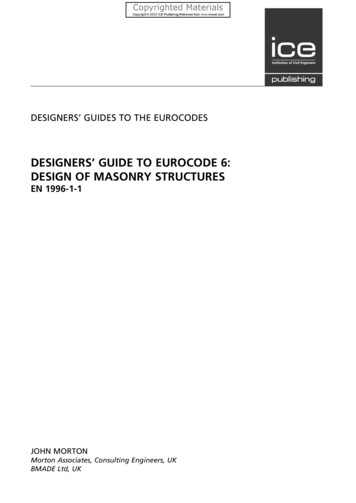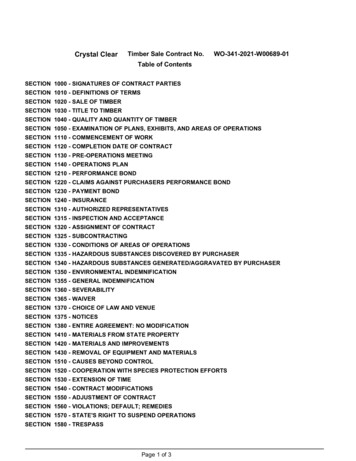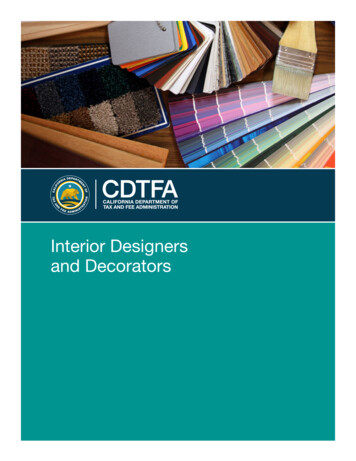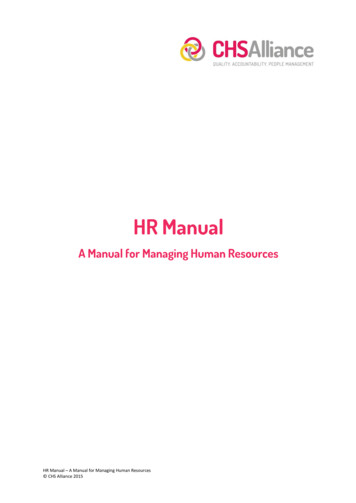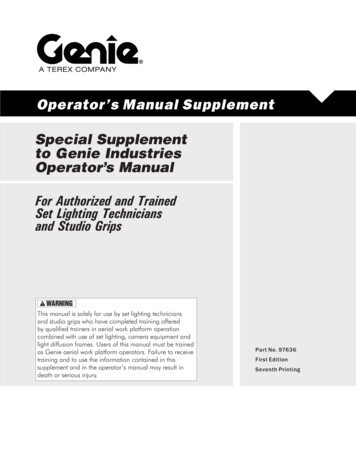
Transcription
TIMBERDESIGNERS’MANUALThird Edition
Also of InterestStructural Timber Design to Eurocode 5Jack Porteous & Adby Kermani1 4051 4638 9978 14051 4638 8Structural Masonry Designers’ ManualThird EditionW.G. Curtin, G. Shaw, J.K. Beck & W.A. BrayRevised by David Easterbrook0 6320 5612 6978 06320 5612 5Structural Foundation Designers’ ManualSecond EditionW.G. Curtin, G. Shaw, G.I. Parkinson & J.M. GoldingRevised by N.J. Seward1 4051 3044 X978 14051 3044 8Steel Designers’ ManualSixth EditionThe Steel Construction Institute1 4051 3412 7978 14051 3412 5
TIMBER DESIGNERS’MANUALE. C. Ozelton & J. A. BairdThird Editionrevised byE. C. OzeltonBlackwellScience
J. A. Baird and E. C. Ozelton 1976, 1984 (First and Second editions) E. C. Ozelton 2002, 2006 (Third edition)Blackwell Science Ltd, a Blackwell Publishing companyEditorial offices:Blackwell Science Ltd, 9600 Garsington Road, Oxford OX4 2DQ, UKTel: 44 (0) 1865 776868Blackwell Publishing Inc., 350 Main Street, Malden, MA 02148-5020, USATel: 1 781 388 8250Blackwell Science Asia Pty, 550 Swanston Street, Carlton, Victoria 3053, AustraliaTel: 61 (0)3 8359 1011The right of the Author to be identified as the Author of this Work has been asserted in accordance with theCopyright, Designs and Patents Act 1988.All rights reserved. No part of this publication may be reproduced, stored in a retrieval system, or transmitted, inany form or by any means, electronic, mechanical, photocopying, recording or otherwise, except as permitted bythe UK Copyright, Designs and Patents Act 1988, without the prior permission of the publisher.First edition published in Great Britain by Crosby Lockwood Staples 1976Reprinted by Granada Publishing Ltd 1981, 1982Second edition published 1984Reprinted by Collins Professional and Technical Books 1987Reprinted with updates by BSP Professional Books 1989Reprinted 1990Reprinted by Blackwell Science 1995Third edition published 2002Reprinted 2004Reissued in paperback 2006ISBN-10: 1-405-14671-0ISBN-13: 978-1-405-14671-5Library of Congress Cataloging-in-Publication Data is availableA catalogue record for this title is available from the British LibrarySet in 10 on 12 pt Timesby SNP Best-set Typesetter Ltd., Hong KongPrinted and bound in Singaporeby Markono Print Media Pte LtdThe publisher’s policy is to use permanent paper from mills that operate a sustainable forestry policy, and whichhas been manufactured from pulp processed using acid-free and elementary chlorine-free practices. Furthermore,the publisher ensures that the text paper and cover board used have met acceptable environmental accreditationstandards.For further information on Blackwell Publishing, visit our website:www.blackwellpublishing.com
ContentsPrefaceAcknowledgementsAbout the Authorsxixiixiii1. The Materials Used in Timber rticleboard, oriented strand board, cement-bonded particleboard andwood fibreboards1.5Engineered wood products1.6Mechanical fasteners1.7Adhesives used in timber engineering112222. Stress Levels for Solid Timber2.1Introduction2.2Derivation of basic stress and characteristic strength values2.3Modulus of elasticity and shear modulus2.4Grade stress2.5Load sharing2.6Moisture content414142454648483. Loading3.1Types of loading3.2Load duration3.3Concentrated loadings3.4Dead loading3.5Imposed loadings for floors3.6Imposed loadings for roofs3.7Snow loading3.8Roof loadings on small buildings3.9Wind loading3.10 Unbalanced loading3.11 Combinations of loading3.12 Special loadings505050515252535354555960604. The Design of Beams: General Notes4.1Related chapters4.2Design considerations64646426313438v
44.154.16Effective design spanLoad-sharing systemsLoad–duration factorLateral stabilityMoisture contentBending stressesDepth and form factorsBearingShearThe effect of notches and holesShear in beams supported by fastenings and in eccentric jointsGlue-line stressesDeflectionBending and shear deflection coefficients65656869707172737577808386955. Beams of Solid Timber5.1Introduction5.2General design5.3Principal beams of solid timber5.4Load-sharing systems of solid timber5.5Geometrical properties of solid timber sections in serviceclasses 1 and 25.6Principal members bending about both the x–x and y–y axes9999991001036. Multiple Section Beams6.1Introduction6.2Modification factors6.3Connection of members6.4Standard tables6.5Design example1171171171171221227. Glulam Beams7.1Introduction7.2Timber stress grades for glulam7.3Strength values for horizontally or vertically laminated beams7.4Appearance grades for glulam members7.5Joints in laminations7.6Choice of glue for glulam7.7Preservative treatment7.8Standard sizes7.9Tables of properties and capacities of standard size in C24 grade7.10 Typical designs7.11 The calculation of deflection and bending stress of glulam beams withtapered profiles1231231261271301321361361371371508. Thin Web Beams8.1Introduction8.2Primary design considerations164164164106106152
Contents8.38.48.58.68.7Design examplesWeb splicesWeb stiffenersHoles or slots in ply web beamsProprietary sections9. Lateral Stability of Beams9.1Introduction9.2Buckling of rectangular solid and glulam sections9.3Design examples9.4Partially restrained thin web I beamsvii17217717818018119019019019519910. Structural Composite Lumber10.1 Introduction10.2 Kerto-LVL (Laminated Veneer Lumber)10.3 Versa-Lam SP LVL (Laminated Veneer Lumber)10.4 Parallam PSL (Parallel Strand Lumber)10.5 TimberStrand (Laminated Strand Lumber)20120120120220420611. Solid Timber Decking11.1 Introduction11.2 Span and end joint arrangements11.3 Nailing of decking11.4 Design procedure11.5 Species of decking, grades and capacities11.6 Example of design of decking21121121121421721821812. Deflection. Practical and Special Considerations12.1 Deflection limits12.2 Camber12.3 Deflection due to dead load only on uncambered beams12.4 Deflection due to wind uplift on roofs or wind on walls12.5 Deflection stages due to sequence of erection12.6 Examples of cases which require special consideration indeflection/camber calculations12.7 Effect of deflection on end rotation of beams22122122222322322413. Tension Members13.1 Axial tensile loading13.2 Width factor13.3 Effective cross section13.4 Combined bending and tensile loading13.5 Tension capacities of solid timber sections containing split ringor shear plate connectors23623623623623714. General Design of Compression Members14.1 Related chapters14.2 Design considerations242242242224234240
tive lengthPermissible compressive stressMaximum slenderness ratioCombined bending and axial loadingEffective area for compressionDeflection and sway of columnsBearing at basesBearing at an angle to grain24224524624624824924925115. Columns of Solid Timber15.1 Introduction15.2 Design example15.3 Deflection of compression members25225225225916. Multi-member Columns16.1 Introduction16.2 Combined bending and axial loading for tee sections16.3 Tee section: design example16.4 Spaced columns16.5 Example of spaced column design16.6 Compression members in triangulated frameworks26126126126226526726917. Glulam Columns17.1 Introduction17.2 Timber stress grades for glulam columns17.3 Joints in laminations17.4 Example of combined bending and compression in a glulamsection17.5 Check on strength of a finger joint in combined bending andcompression27127127127318. Mechanical Joints18.1 General18.2 Nailed joints18.3 Screw joints18.4 Bolted joints18.5 Toothed plate connector units18.6 Split ring and shear plate connectors28028028429029530732419. Glue Joints, including Finger Joints19.1 Introduction19.2 Types of adhesive used in timber engineering19.3 Quality control requirements. General glue joints19.4 The strength of a glue joint19.5 Structural finger joints19.6 Quality control requirements for structural finger joints19.7 The strength and design of finger joints336336337337341342344346273278
Contentsix20. Stress Skin Panels20.1 Introduction20.2 Forms of construction20.3 Special design considerations20.4 Selecting a trial design cross section20.5 Permissible stresses20.6 Self-weight of panel elements20.7 Typical design for double-skin panel20.8 Splice plates20.9 Typical design for single-skin panel35235235235335635635735736336521. Trusses21.1 Introduction21.2 Loading on trusses21.3 Types of members and joints21.4 Design of a parallel-chord truss21.5 Bowstring trusses21.6 Deflection of trusses21.7 Coefficients of axial loading36936937537638639940841122. Structural Design for Fire Resistance22.1 Introduction22.2 Properties of timber in fire22.3 Design method for the residual section22.4 Stress grade22.5 Ply web beams22.6 Connections22.7 Testing for fire resistance22.8 Proprietary treatments for surface spread of flame22.9 Check on the fire resistance of a glulam beam22.10 Check on the fire resistance of a glulam column43043043143343343443443443443443523. Considerations of Overall Stability23.1 General discussion23.2 No sway condition23.3 With sway condition23.4 Diaphragm action23.5 Horizontal diaphragms23.6 Vertical shear walls43843843844044344344924. Preservation, Durability, Moisture Content24.1 Introduction: preservation24.2 Durability24.3 Amenability to preservative treatment24.4 Risk and avoidance24.5 Types of preservative24.6 Additional notes on preservation454454454456457458460
xContents24.724.8Publications giving guidance or rules on when to preserveMoisture content46346725. Considerations for the Structural Use of Hardwood25.1 Introduction25.2 Species/grades/strength classes25.3 Properties/characteristics25.4 Moisture content25.5 Connections25.6 Design data for oak47147147147247247347326. Prototype Testing26.1 General26.2 Test factor of acceptance26.3 Test procedure47747747847827. Design to Eurocode 527.1 Introduction27.2 Symbols and notations27.3 Design philosophy27.4 Actions27.5 Material properties27.6 Ultimate limit states27.7 Serviceability limit states27.8 Bibliography27.9 Design examples48048048148348448749150450850828. Miscellaneous Tables28.1 Weights of building materials28.2 Bending and deflection formulae28.3 Permissible lorry overhangs521521523535Index538
PrefaceIt is 18 years since the publication of the previous edition of this manual, duringwhich time the timber engineering industry has undergone many changes. Mostnotable is the harmonizing of British Standards with European practice and therecent release of BS 5268-2:2002 ‘Code of Practice for permissible stress design,materials and workmanship’ which moves design concepts closer to those given inEurocode 5 ‘Design of Timber Structures’. This third edition is updated to reflectthe changes that are introduced in BS 5268-2:2002.Recent years have seen the introduction of a range of composite solid timbersections and I-Beams from the USA and Europe. There are now a number of suppliers offering a range of products supported by technical literature in the form ofsafe load tables and section performance properties with in-house staff providinga comprehensive design service to the construction industry. This greatly reducesthe input required from the timber designer and is reflected in Chapter 8, Thin WebBeams, and Chapter 10, Structural Composite Lumber.The load capacities for nails, screws, bolt and dowel joints are now taken fromEurocode 5 and are discussed in detail in Chapter 18, Mechanical Joints, andChapter 27, Design to Eurocode 5. Code bolt capacities are based on grade 4.6bolts and Chapter 18 reviews and simplifies the formulae given in Annex G for thederivation of bolt capacities and considers the improved performance that may beachieved using grade 8.8 bolts.This manual should be read in conjunction with BS 5268-2:2002. Reproductionof Code text and tables is kept to a minimum. As with earlier editions, tables andcoefficients are provided to save the practising engineer many design hours andshould prove indispensable time-savers.The timber engineering industry is constantly changing and it is hoped that thislatest edition will give the reader an overview of current practice.E. C. Ozeltonxi
AcknowledgementsThis manual could not have been published without considerable help fromcompanies and individuals active within the timber engineering industry.I am particularly grateful to a number of organizations and people for theirassistance in editing this third edition. Taking the chapters progressively I offer mythanks to:Peter Steer BSc, CEng, MIStructE, MIMgt, Consulting Engineer and Chairmanof the code drafting committee to BS 5258-2 for his invaluable contribution toChapters 1–5.Truss-Joist MacMillan, Boisse Cascade, James Jones & Sons Ltd, FillcreteMasonite and Finnforest Corporation for their contributions to Chapters 8 and 10.Janet Brown, Andrew Hughes and Richard Adams at Arch Timber Protection,Knottingley, for their contribution on Preservation in Chapter 24.Abdy Kermani BSc, MSc, PhD, FIWSc, Napier University, Edinburgh, andauthor of Structural Timber Design (Blackwell Science) for his comprehensivereview of Eurocode 5 in Chapter 27.The cover photographs were kindly provided by Constructional Timber(Manufacturers) Ltd, Barnsley.Finally, special thanks to my wife Joan for her support during the period ofrevising the manual.xii
About the AuthorsE. Carl Ozelton is a consulting engineer specialising in the design and detailingof all forms of timber engineering and timber frame construction. Prior to settingup his own practice in 1977 he was Technical Director of Walter Holme & SonsLtd, Timber Engineers, Liverpool and Technical Director of Prestoplan Homes Ltd,Timber Frame Manufacturers, Preston.He is a Chartered Structural Engineer, a Fellow of the Institution of Structural Engineers and an Associate of the Institute of Wood Science. He was awarded first prizein the Plywood Design Award 1966/7 sponsored by the Timber Trade Federation.Jack A. Baird, a Chartered Structural Engineer, specialised initially in structuralsteel work before becoming Technical Manager of Newsum Timber Engineers, following which he worked on BSI documents such as design code BS 5268. In 1970he started the Swedish Timber Council, subsequently to become the SwedishFinnish Timber Council, in which role he produced factual information on manyaspects of timber such as structural timber, and he helped to persuade Nordicsawmillers to machine stress grade at source to BS 4978 under the Kitemarkscheme. He co-authored the first edition of Timber Designers’ Manual with CarlOzelton and was responsible seeing the second edition through the press.xiii
Chapter 1The Materials Used in Timber Engineering1.1INTRODUCTIONThe decision by the European Commission in the early 1980s to have commonmaterial and design standards for the various construction materials has led to thewithdrawal of many long-established British Standard Specifications and theirreplacement with standards produced under the auspices of the Comité Européende Normalisation (CEN).Whereas it was common practice for a British Standard Specification to describea product or group of products, and indicate how to control manufacture, test theoutput, mark the product or products and even how to use it, the CEN rules fordrafting standards mean that each one of these procedures becomes a ‘stand alone’document. As a consequence there has been a proliferation of European standardsrelating to timber and its associated products. A European standard is identified bya number preceded by the letters ‘EN’ (Europäische Norm) in a similar way to theprefix ‘BS’ to British standards.Under European legislation any conflicting part of a national standard has tobe withdrawn within a specified time period from the publication date of theEuropean standard. Because the use of a series of interrelated standards may wellrely upon the completion of one particular document, the standards for timber arebeing collated and released in batches. The first of these batches relating to solidtimber brought about the major revision of BS 5268-2 in 1996. The release of thesecond batch relating to panel products (plywood, particleboard, etc.) will give riseto a further revision.European standards are published in the UK by the British Standards Institutionwith the prefix ‘BS EN’. To facilitate use in the UK these BS EN documents canhave a UK National Foreword explaining how the standard fits into the existingUK legislation and methods of working. There can also be UK National Annexesgiving ‘custom and practice’ applications of the standard (e.g. BS EN 336: 1995‘Structural timber – coniferous and polar – Sizes – Permissible deviations’ givesthe cross-sectional dimensions of timber usually held by UK merchants). Neitherthe National Foreword nor a National Annex can alter the content or intent of theoriginal European standard.The European standards, particularly for the panel products, have broadened therange of materials available to the designer. Unfortunately reliable strength properties are not presently available for many of the newer panel products. Nevertheless these materials have been described in this chapter and it is left to the readerto assimilate the appropriate design values when they become available.1
2Timber Designers’ ManualIn addition to the extension of the ranges of the existing materials, new materialsthat may be generally described as ‘engineered wood products’ have become available, viz. Laminated Veneered Lumber (LVL, see section 1.5.2), Parallel StrandLumber (PSL, see section 1.5.3) and Laminated Strand Lumber (LSL, see section1.5.4). These materials are not currently covered by either British or European standards but most products have an Agrement certificate that allows their use in the UK.The European standards are intended to support the limit state timber designcode Eurocode 5 (EC5), the initial draft of which is available in the UK as DDENV 1995-1 (published by the British Standards Institution). The values expressedin these supporting standards are ‘characteristic values’ set at the fifth percentilelevel, i.e. in statistical terms, 1 in 20 of the test values could fall below the characteristic value. For the purposes of the permissible stress design code (BS 5268),these characteristic values are further reduced by including safety factors to arriveat grade stress values or strength values for use in design.The materials covered by the European standards have new European designations, e.g. softwood timber strength classes are described as C16, C24, etc., andthese are the only ones now available in the market place. BS 5268 therefore usesthe new European designations and descriptions albeit with permissible stressvalues rather than the characteristic values.1.21.2.1TIMBERGeneralThe many species of timber used in timber engineering can be divided into twocategories: softwoods and hardwoods. Softwood is the timber of a conifer whereashardwood is that of a deciduous tree. Some softwoods can be quite hard (e.g.Douglas fir), and some hardwoods can be quite soft (e.g. balsa).This manual deals almost entirely with design in softwood, because nearly alltimber engineering in the UK is carried out with softwood. Hardwoods are used,however, for certain applications (e.g. harbour works, restoration works, farmbuildings, etc.), and Chapter 25 deals with aspects that must be considered whenusing hardwood.The UK is an importer of timber even though the proportion of home-grownsoftwood for structural applications has risen steadily in recent years from 10% toabout 25% of the total requirement. About 80% of the imported softwood comesfrom Norway, Sweden, Finland, Russia, Poland and the Czech Republic with thebalance mainly from Canada and the USA, although imports from other parts ofEurope, and from New Zealand, Southern Africa and Chile, do occur.The European imports are usually the single species European whitewood (Piceaabies) or European redwood (Pinus sylvestris).Canada and the USA supply timber in groups of species having similar properties, e.g. Spruce–pine–fir consisting ofEngelmann spruce (Picea engelmannii)lodgepole pine (Pinus contorta)
The Materials Used in Timber Engineering 3alpine fir (Abies lasiocarpa)red spruce (Picea rubens)black spruce (Picea mariana)jack pine (Pinus banksiana)balsam fir (Abies balsamea) Hem–fir consisting ofwestern hemlock (Tsuga heterophylla)amabilis fir (Abies amabilis)grand fir (Abies grandis)and additionally from the USACalifornia red fir (Abies magnifica)noble fir (Abies procera)white fir (Abies concolor) Douglas fir–larchDouglas fir (Pseudotsuga menziesii)western larch (Larix occidentalis)The USA provides the following groupings Southern pine consisting ofbalsam fir (Abies balsamea)longleaf pine (Pinus palustris)slash pine (Pinus Elliottii)shortleaf pine (Pinus echinata)loblolly pine (Pinus taeda) Western whitewoods consisting ofEngelmann spruce (Picea engelmannii)western white pine (Pinus monticola)lodgepole pine (Pinus contorta)ponderosa pine (Pinus ponderosa)sugar pine (Pinus lambertiana)alpine fir (Abies lasiocarpa)balsam fir (Abies balsamea)mountain hemlock (Tsuga mertensiana)The UK and Ireland provide British spruce consisting ofSitka spruce (Picea sitchensis)Norway spruce (Picea abies) British pine consisting ofScots pine (Pinus sylvestris)Corsican pine (Pinus nigra var. maritima)The UK provides Single speciesDouglas fir (Pseudotsuga menziesii)
4Timber Designers’ Manual Larch consisting ofhybrid larch (Larix eurolepsis)larch (Larix decidua)larch (Larix kaempferi)From the publication of the first UK timber code, CP 112: 1952, through the1960s and 1970s the usual practice for obtaining timber for structural use was topurchase a ‘commercial grade’ (see section 1.2.3) of a particular species, often froma specific source and then by visual assessment to assign the timber to an appropriate structural grade. Today timber is strength graded either visually or bymachine with the specification aimed essentially towards the strength of the timberand then towards the species only if there are requirements with regard to specificattributes such as appearance, workability, gluability, natural durability, ability toreceive preservative treatments, etc.The most commonly used softwood species in the UK are European whitewoodand redwood. These species have similar strength properties and by virtue of this andtheir common usage they form the ‘reference point’ for European strength-gradingpractices. The designer can consider the two species to be structurally interchangeable, with a bias towards whitewood for normal structural uses as redwood can bemore expensive. Redwood, on the other hand, would be chosen where a ‘warmer’appearance is required or if higher levels of preservative retention are needed.1.2.21.2.2.1Strength grading of timberGeneralThere is a need to have grading procedures for timber to meet the requirementsfor either visual appearance or strength or both. Appearance is usually coveredby the commercial timber grades described in section 1.2.3. Strength propertiesare the key to structural design although other attributes may well come intoconsideration when assessing the overall performance of a component orstructure.Although readers in the UK may well be familiar with the term ‘stress grading’,‘strength grading’ is the European equivalent that is now used. Strength gradingmay be described as a set of procedures for assessing the strength properties of aparticular piece of timber. The strength grade is arrived at by either visual gradingor machine grading.It is convenient to have incremental steps in these strength grades and these arereferred to as ‘Strength Classes’. The European strength class system is defined inBS EN 338: 1995 ‘Structural timber. Strength classes’ and this has been adoptedfor use in BS 5268. There is a set of classes for softwoods – the ‘C’ classes (‘C’for conifer) – and a set for hardwoods – the ‘D’ classes (‘D’ for deciduous).Through referenced codes of practice and standards, the various Building Regulations in the UK require timber used for structural purposes to be strength gradedand marked accordingly. In addition to the BS EN 338 requirements, certaingrading rules from Canada and the USA may be used. The acceptable grading rulesare listed in BS 5268-2.Strength grading of solid timber can be achieved in one of two ways:
The Materials Used in Timber Engineering 5 Visual means, using the principles set out in BS EN 518: 1995 ‘Structuraltimber. Grading. Requirements for visual strength grading standards’ with therequirements for timber to be used in the UK given in detail in BS 4978 ‘Specification for softwood grades for structural use’. Machine methods, in accordance with the requirements of BS EN 519: 1995‘Structural timber. Grading. Requirements for machine strength graded timberand grading machines’.Visual grading will give as an output the strength related to the visual characteristics and species while machine grading will grade directly to a strength class.From tables in BS 5268-2 it is possible to arrive at an equivalent grade or strengthclass, whichever method of grading is used. Thus from Table 2 of BS 5268-2, SSgrade redwood is equivalent to strength class C24.The grading of timber to be used for structural purposes in the UK is controlledby the United Kingdom Timber Grading Committee (UKTGC). They operateQuality Assurance schemes through authorized Certification Bodies. These Certification Bodies may be UK or overseas based but each overseas Certification Bodymust have nominated representation in the UK, which may be through personnelresident in the UK or through another Certification Body that is UK based. TheCertification Bodies are responsible for licensing persons as visual graders and forthe approval and continuing inspection of approved types of grading machine. Asa large part of the UK softwood requirement is imported, it follows that theseapproval schemes operate world wide.Each piece of graded timber is marked to give the grade and the species orspecies combination of the timber, whether it was graded ‘dry’ (at or below 20%moisture content) or ‘wet’, the standard to which the timber was graded (BS 4978for visual or BS EN 519 for machine grading) and with sufficient information toidentify the source of the timber, i.e. the Certification Body and reference of thegrader. In certain circumstances marking may be omitted, e.g. aesthetic reasons, inwhich case each parcel of a single grade has to be issued with a dated certificatecovering the above information plus the customer’s order reference, timber dimensions and quantities together with the date of grading.Only timber that has been graded and marked in accordance with the proceduresdescribed above should be used for designed timber structures in the UK and inparticular for structures and components purporting to be in accordance with BS5268. The requirement for marking includes timber sized in accordance with thespan tables given in the various Building Regulations.1.2.2.2Visual strength grading to European standardsAs each country in the European Union has its own long-established visual gradingrules it is not surprising that a common European visual grading standard couldnot be agreed. Instead BS EN 518 gives the principles for visual grading thatnational standards should achieve. In the UK the national standard is BS 4978:1996 ‘Specification for visual strength grading of softwood’. Before the introduction of the European grading standards, BS 4978 also covered the machine gradingof timber to be used in the UK.BS 4978 describes two grades for visual strength grading: General Structuraland Special Structural, which are abbreviated to GS and SS respectively. For visual
6Timber Designers’ Manualstrength grades, bending strength is influenced mainly by the presence of knots andtheir effective reduction of the first moment of area of the timber section, so theknot area ratio (KAR) and the disposition of the knots are important.While knots may be the most critical aspect, the rules in BS 4978 also includelimitations for the slope of grain relative to the longitudinal axis of the piece oftimber, the rate of growth (as given by average width of the annual rings), fissures,wane, distortion (bow, spring, twist and cup), resin and bark pockets and insectdamage.The knot area ratio is defined in BS 4978 as ‘the ratio of the sum of the projected cross-sectional areas of the knots to the cross-sectional area of the piece’.In making the assessment, knots of less than 5 mm may be disregarded and no distinction need be made between knot holes, dead knots and live knots. Figure 1.1illustrates some typical knot arrangements and their KAR values.As a knot near an edge has more effect on the bending strength than a knot nearthe centre of the piece, the concept of a margin and a margin condition is introduced. For the purposes of BS 4978 a margin is an outer quarter of the crosssectional area, and the margin knot area ratio (MKAR) is the ratio of the sum ofthe projected cross-sectional areas of all knots or portions of knots in a margin tothe cross-sectional area of that margin. Likewise the total knot area ratio (TKAR)Fig. 1.1
The Materials Used in Timber Engineering7is the ratio of the projected cross-sectional area of all knots to the cross-sectionalarea of the piece.To qualify as SS grade, the MKAR must not exceed –12 , and the TKAR must notexceed –13 ; where the MKAR exceeds –12 , the TKAR must not exceed –15 . For GS grade,the MKAR must not exceed –12 and the TKAR must not exceed –12 ; where the MKARis greater than –12 , the TKAR must not exceed –13 .The most onerous (theoretical) arrangement of knots corresponding to theselimits is illustrated in Fig. 1.2. The ratio Znet/Zgross is shown alongside each sketch.From these ratios it can be deduced that the ratio of bending stresses between
20.7 Typical design for double-skin panel 357 20.8 Splice plates 363 20.9 Typical design for single-skin panel 365 21. Trusses 369 21.1 Introduction 369 21.2 Loading on trusses 375 21.3 Types of members and joints 376 21.4 Design of a parallel-chord truss 386 21.5 Bowstring trusses 399 21
