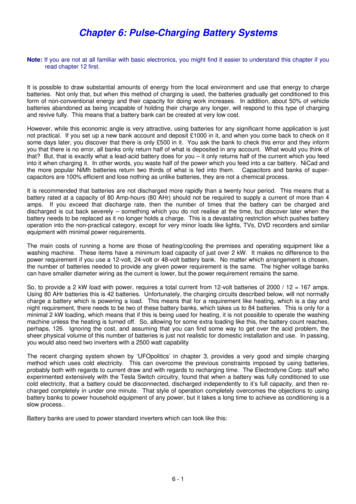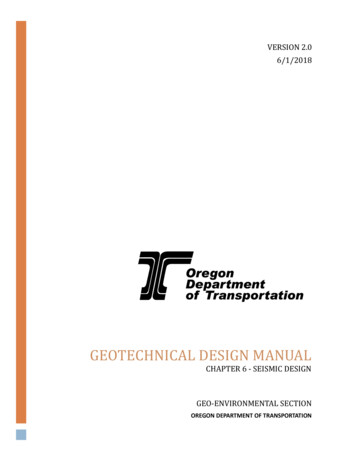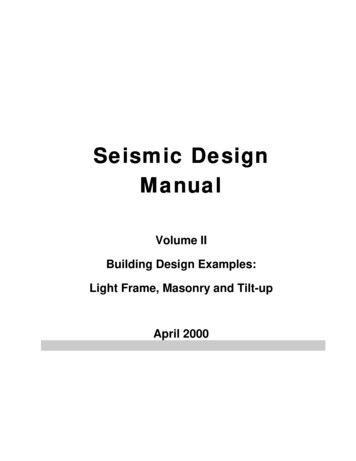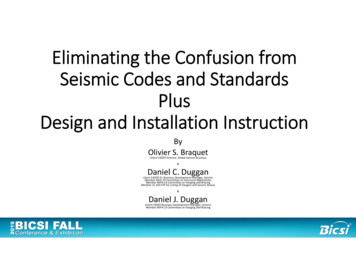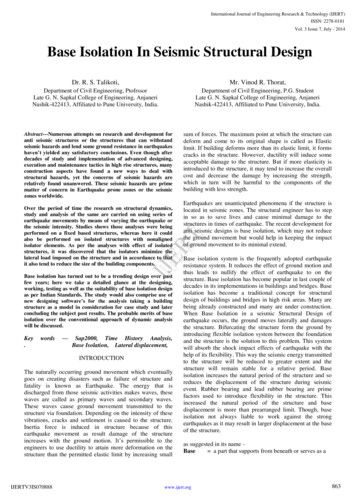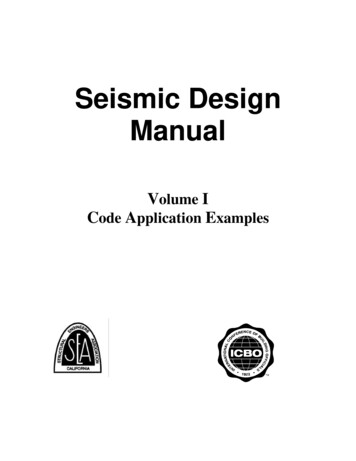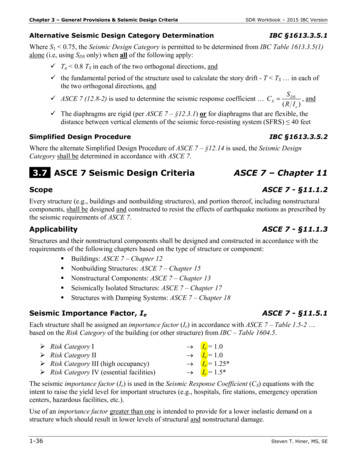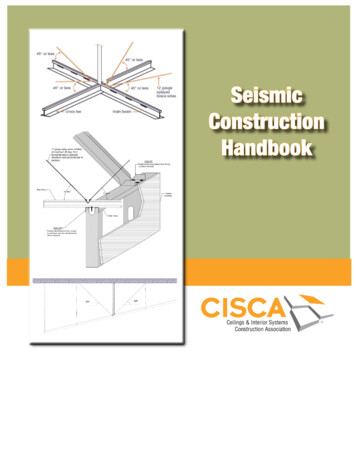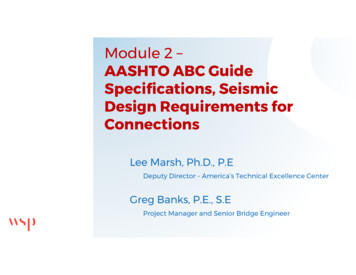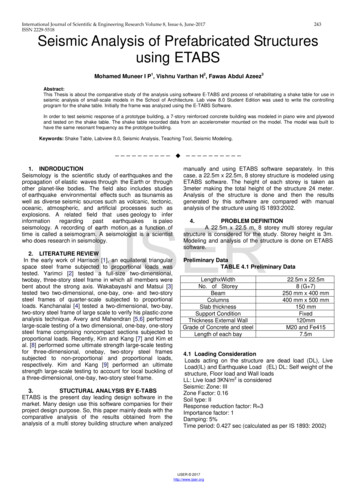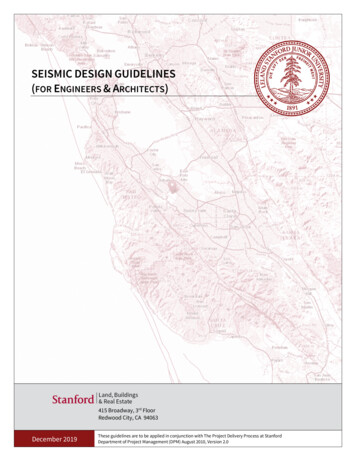
Transcription
SEISMIC DESIGN GUIDELINES(FOR ENGINEERS & ARCHITECTS)415 Broadway, 3rd FloorRedwood City, CA 94063December 2019These guidelines are to be applied in conjunction with The Project Delivery Process at StanfordDepartment of Project Management (DPM) August 2010, Version 2.0
SEISMIC DESIGN GUIDELINES (FOR ENGINEERS & ARCHITECTS)December 2019PREFACEThe Stanford Seismic Design Guidelines (for Engineers & Architects) serve as a supplement to theDepartment of Project Management’s Project Delivery Process, and was developed in collaboration with theSeismic Advisory Committee (SAC), a committee within LBRE that supports the University’s seismic programand helps assure consistency in the application of the guidelines on Stanford projects. The use of theseguidelines is directed, but not limited, to consulting engineers and architects involved in the design of newcampus buildings and renovations requiring approval by the Stanford Board of Trustees or as recommendedby the Office of the Vice President for Land, Buildings and Real Estate.In 1987, Stanford adopted a performance-based design approach to seismic engineering in recognition of thepotential consequences of a major earthquake in Northern California. While the design of campus buildingsmust meet the minimum life safety provisions prescribed by code, performance-based design provides anadded measure of structural design analysis to help achieve specific performance goals and to ensure thatthe design of campus buildings keeps pace with the most current knowledge base of seismic engineering andtesting.A key part of performance-based design at Stanford incorporates the use of Structural Design Peer Reviewearly in the design process and through the finalization of construction documents. The peer reviewer reportsto Stanford’s project manager and assists the engineer of record in ensuring that the latest seismicengineering practices are addressed, that viable alternative options are explored, and that the designdetailing is comprehensive and sound. SAC oversees and facilitates the implementation of the peer reviewprocess for LBRE.Stanford’s fundamental goal for these guidelines is to ensure that each building’s evaluation and designreaches its prescribed level of seismic performance while at the same time controlling construction cost. Thechallenge of achieving Stanford’s performance goals within approved budgets is facilitated by the design ofbuildings with little or no lateral system irregularities as defined by seismic codes. Design engineers andarchitects must address these considerations when proposing structural design options to Stanford.Because codes and practices are continually evolving, the content of this document will be periodicallyannotated. Users of the guidelines should check the DPM website to ensure they are using the most up-todate version, and to consult with SAC when codes are in transition.Page 2
SEISMIC DESIGN GUIDELINES (FOR ENGINEERS & ARCHITECTS)December 2019TABLE OF CONTENTSPREFACE . 2TABLE OF CONTENTS . 3LIST OF TABLES AND FIGURES . 51.INTRODUCTION . 61.11.21.31.41.52.PERFORMANCE OBJECTIVES . 102.12.22.32.42.53.CODES AND STANDARDS . 26SEISMIC PERFORMANCE OBJECTIVES . 26ANALYSIS APPROACH . 26PEER REVIEW . 27DESIGN OF NEW FACILITIES . 286.16.26.36.47.EVALUATION PROCESS . 24REMEDIAL ACTIONS. 25PEER REVIEW . 25SPECIFIC TESTS AND INSPECTIONS . 25SEISMIC RETROFIT OF EXISTING FACILITIES . 265.15.25.35.46.SITE-SPECIFIC GROUND MOTION ZONES . 18CONDITIONAL MEAN SPECTRA (CMS) . 19DESIGN LOADS AND LOADING CRITERIA . 21OTHER CODES AND STANDARDS. 21STOCK FARM MONOCLINE . 21SEISMIC EVALUATION OF EXISTING FACILITIES . 244.14.24.34.45.BUILDING PERFORMANCE LEVELS . 10NON-STRUCTURAL COMPONENTS . 14BUILDING FACILITIES CLASSIFICATION . 14BASIC SAFETY PERFORMANCE LEVELS . 15PERFORMANCE EVALUATION. 17EARTHQUAKE LEVELS AND LOAD CRITERIA. 183.13.23.33.43.54.SEISMIC RESILIENCY . 6CODES AND STANDARDS . 6GROUND MOTION . 7SEISMIC ADVISORY COMMITTEE (SAC) . 7SEISMIC DATABASE (EQDBASE) . 8CODES AND STANDARDS . 28SEISMIC PERFORMANCE OBJECTIVES . 28ANALYSIS APPROACH . 28PEER REVIEW . 29STRUCTURAL DESIGN PEER REVIEW FOR NEW BUILDINGS AND EXISTING BUILDINGS . 307.17.27.37.4RESPONSIBILITIES . 30QUALIFICATIONS . 31SCOPE . 31PROCESS. 32Page 3
SEISMIC DESIGN GUIDELINES (FOR ENGINEERS & ARCHITECTS)7.57.67.78.REVIEW SUBMITTALS . 32REVIEW COMMENTS . 34RESOLUTION OF DIFFERENCES . 34NON-STRUCTURAL COMPONENTS, EQUIPMENT AND CONTENT . 358.18.28.39.December 2019GENERAL PROVISIONS . 35CODES AND STANDARDS . 35RELEVANT PROVISIONS OF ENVIRONMENTAL HEALTH AND SAFETY LABORATORY GUIDELINES . 36APPENDICES . 38APPENDIX A: BSE-1N AND BSE-2N RESPONSE SPECTRA . 39APPENDIX B: SEISMIC DESIGN FLOW CHARTS . 46APPENDIX C: PEER REVIEW SAMPLE FORMS . 49Page 4
SEISMIC DESIGN GUIDELINES (FOR ENGINEERS & ARCHITECTS)December 2019LIST OF TABLES AND FIGURESSECTION 2: PERFORMANCE OBJECTIVESTABLE 1: MINIMUM SEISMIC PERFORMANCE OBJECTIVES . 12FIGURE 1: DEFORMATION LIMITS VS. EARTHQUAKE PERFORMANCE - LEVELS 1 THROUGH 5 . 16SECTION 3: EARTHQUAKE LEVELS AND LOAD CRITERIATABLE 2: SFM DEFORMATION DESIGN CRITERIA BY ZONE OVER A DISTANCE OF 100 FEET . 21FIGURE 2: DESIGN GROUND MOTION ZONES . 20FIGURE 3: STOCK FARM MONOCLINE ZONES . 22FIGURE 4: STOCK FARM MONOCLINE ZONE 2A, 2B, 2C . 23SECTION 4: SEISMIC EVALUATION OF EXISTING BUILDINGSTABLE 3: LATERAL SYSTEM CLASSIFICATION . 24APPENDIX A: BSE-2N/MCER AND BSE-1N/DETABLE 4: HORIZONTAL AND VERTICAL BSE-2N/MCER AND BSE-1N/DE RESPONSE SPECTRA VALUES (ZONE 0). 39TABLE 5: HORIZONTAL AND VERTICAL BSE-2N/MCER AND BSE-1N/DE RESPONSE SPECTRA VALUES (ZONE 1). 40TABLE 6: HORIZONTAL AND VERTICAL BSE-2N/MCER AND BSE-1N/DE RESPONSE SPECTRA VALUES (ZONE 2). 41TABLE 7: HORIZONTAL AND VERTICAL BSE-2N/MCER AND BSE-1N/DE RESPONSE SPECTRA VALUES (ZONE 3). 42TABLE 8: DESIGN ACCELERATION PARAMETERS . 43FIGURE 5: HORIZONTAL MCER /BSE-2N . 44FIGURE 6: HORIZONTAL DE/BSE-1 . 45APPENDIX B: SEISMIC DESIGN FLOW CHARTSFIGURE 7: FLOW CHART A - NEW CONSTRUCTION. 46FIGURE 8: FLOW CHART B - RETROFIT . 47FIGURE 9: FLOW CHART C – SEISMIC EVALUATION . 48APPENDIX C: SAMPLE FORMSFIGURE 10: PEER REVIEW REPORT - SAMPLE FORM . 49FIGURE 11: PEER REVIEW COMMENTS AND RESPONSES - SAMPLE FORM . 50Page 5
SEISMIC DESIGN GUIDELINES (FOR ENGINEERS & ARCHITECTS)1.December 2019INTRODUCTIONThe purpose of the Seismic Design Guidelines (for Engineers & Architects), also referred to as the guidelines,is to document Stanford's approach for the analysis and design of new and existing facilities on campus. Theguidelines are based on the concept of performance-based design. Design professionals working on Stanfordprojects are required to follow these guidelines as a part of their contractual obligations to Stanford.Specifically, the guidelines set a facilities classification and related performance levels for Stanford buildingsto address the following three earthquake-risk, reduction objectives:1. Protect life safety of the Stanford community2. Secure Stanford’s critical infrastructure and facilities3. Resume core teaching and research programs1.1SEISMIC RESILIENCYStanford’s overall seismic performance goal is to improve the seismic resiliency of the campus. Seismicresiliency is defined as:“The capability to sustain functionality and recover from losses generated by seismic events “This encompasses all aspects of recovery, including the retrofit of existing buildings and construction of newbuildings so that they can better withstand seismic forces with less damage, as well as the rapid evaluationand repair of buildings following a seismic event.1.2CODES AND STANDARDSThese guidelines supplement and augment the requirements of prevailing codes and standards required bylaw and by local jurisdictions. The guidelines shall not supersede or pre-empt any legal requirement, buildingcode, or industry standard. Medical facilities governed by OSHPD (Office of Statewide Health Planning andDevelopment) are not addressed by these guidelines. The approach presented in these guidelines is basedon, but not limited to, the following codes and standards (or their latest update) from the American Society ofCivil Engineers (ASCE) and other relevant code regulatory bodies: 2019 California Building Code (CBC)ASCE 7-16 Minimum Design Loads and Associated Criteria for Buildings and Other StructuresASCE 41-17 Seismic Evaluation and Retrofit of Existing BuildingsProject teams will need to consider their respective schedules to determine applicability of the appropriatecode.The guidelines recognize that the knowledge, science, and practice of structural and earthquake engineeringare evolving. The guidelines do not preclude an engineer from utilizing other analysis and design approachesthat may better address the specific structural characteristics of a building. However, all evaluation, analysis,design considerations, and assumptions, should be clearly delineated in the design documents.Stanford typically seeks building configurations with a continuous lateral load-resisting path with regulardistributions of mass and stiffness in plan and elevation. Program and architectural design requirementsPage 6
SEISMIC DESIGN GUIDELINES (FOR ENGINEERS & ARCHITECTS)December 2019may, however, result in buildings with irregular load systems. The design team shall present the rationale forsuch irregular building configurations to SAC for Stanford’s approval as part of the peer review process.In addition to regular building configurations, Stanford seeks lateral system components known to provide ahigher level of performance. While many structural systems are allowed by code, it is generally accepted thatcertain systems deliver performance that is more reliable. For example, buckling resistant braced frames(BRBFs), concrete shear walls and steel moment frames, deliver more reliable performance than specialconcentric braced frames and plywood shear walls. Stanford therefore recommends the use of lateralstructural systems that have demonstrated improved seismic performance in buildings. Innovative structuralsystems can be proposed, but they need to be supported by sound analytical research and testing and beaccepted by the Building Inspector.While these guidelines emphasize structural engineering aspects of seismic design, there is informationcontained in the guidelines that is critical for architects and MEP engineers to know as well. In general,Stanford expects a high-level standard of care from all design professionals and members of the project team.The guidelines encourage and support constructive communication and collaboration between the projectmanager and all team members. In addition, the Seismic Advisory Committee (SAC) was established to assistthe project manager and the entire project design team when these objectives are at issue and/or whenguidance is needed.1.3GROUND MOTIONStanford developed risk-based, site-specific spectra for the evaluation and design of its buildings andfacilities. For this purpose, the main campus has four (4) zones for which previous spectra have been updatedto ASCE 7-16 Earthquake Spectra (MCER), Design Earthquake Response Spectra (DE), and ASCE 41-17 BSE-1Nand BSE-2N spectra and should be used by consulting engineers. For the assessment and retrofit of existingbuildings, Stanford considers BSE-1N and BSE-2N, which are equivalent to ASCE 7-16 MCER and DE,appropriate. 1 That is, the same spectra are used for new as well as existing buildings. This is based upon adesign approach where ground motion levels are not reduced, but instead acceptable building performancelevels are lowered for existing buildings compared to new buildings.The values and graphs of all the spectra are provided in Appendix A. Further provisions on the site-specificspectra are provided in Section 3. A technical report on the development of the Stanford Site-Specific GroundMotion and the Campus Zonation study is documented in:2019 Update to the Site-Specific Seismic Hazard Analyses and Seismic Design Ground Motions for StanfordUniversity, Stanford, California (Final Report). Lettis Consultants International (LCI), 30 October 2019.1.4SEISMIC ADVISORY COMMITTEE (SAC)The Seismic Advisory Committee (SAC) supports and guides the university’s structural/seismic objectives inmitigating damage and the potential effects of a major earthquake on the Stanford campus. The committee1ASCE 41-17 includes the definition of two sets of earthquake hazard parameters. The first, defined as BSE-1E and BSE-2E areintended to be used in performance analyses for existing buildings. These spectra are anchored on lower return period times (i.e.,225-year and 975-year, respectively) than the ones for new buildings. The second, defined as BSE-1N and BSE-2N, are equivalent tothe MCER and DE of ASCE 7-16. The “N” suffix indicates new building standards’ equivalent hazard level.Page 7
December 2019SEISMIC DESIGN GUIDELINES (FOR ENGINEERS & ARCHITECTS)consists of Stanford project managers and planners, along with professional support from earthquakeengineering consultants. SAC engages the assistance of other design professionals and earthquake experts aswarranted. The committee plays a key role in coordinating the implementation of the guidelines on Stanfordcapital projects, and facilitating communication related to seismic issues. The SAC’s primary responsibilitiesare in the following areas: Seismic risk analysis and capital planning guidance; Seismic resiliency guidance; Attend structural presentations by design teams regarding projects at the beginning of the designphase. Presentation to discuss the structural approach as well as issues related to the Class 2 andClass 3 performance. SAC to comment and provide direction to the design teams; Development and administration of the Seismic Design Guidelines including performance levels,facilities classifications, and guidelines interpretation; Recommendation for peer reviewer and peer review oversight; Resolution of project-specific issues and decision-making support on capital projects, which cannotbe resolved satisfactorily by the project team and project manager; Staff education and training of structural engineering/seismic trends, changes, codes, seismic riskanalysis, and seismic performance of buildings and structures; Earthquake preparedness and awareness; Post-earthquake response, recovery and safety inspections of buildings.1.5SEISMIC DATABASE (EQDBASE)Stanford has assembled basic structural and seismic information on most campus buildings in a databasecalled EQDBASE. This database uses a color classification system as an indicator of each building’s seismicstatus, which is based on the building’s expected overall earthquake performance without respect tooccupancy, use or content. The yellow, orange and red classifications correlate with performance that doesnot meet Stanford’s minimum seismic performance objectives and the level of earthquake damage expectedduring major and moderate earthquakes. A detailed discussion of the performance objectives is presented inSection 2.The following chart indicates the expected level of damage for the yellow, orange and red classifications:Color ClassificationEarthquakeLevel of rYELLOWModerateMajorMinimalModerateSeverePage 8
SEISMIC DESIGN GUIDELINES (FOR ENGINEERS & ARCHITECTS)December 2019The color classifications are defined as follows:Green - These buildings meet or exceed Stanford’s minimum seismic performance goals (Class 4 forexisting; Class 3 for new). A seismic evaluation or upgrade is not indicated unless a major change to thebuilding (e.g., use or occupancy) is anticipated. Typically, newer buildings (i.e., constructed after 1992)are classified as green.Yellow - These buildings have a few structural components that do not meet Stanford’s minimum Class 4seismic performance goals but are expected to perform satisfactorily during smaller to moderateearthquakes. Retrofitting of yellow buildings is generally undertaken as a result of major programchanges.Orange - These buildings have some structural components that do not meet Stanford’s minimum Class4 seismic performance goals but are expected to perform adequately during smaller earthquakes.Orange buildings warrant a moderate priority for seismic retrofit.Red - These buildings have many significant structural components that do not meet Stanford’sminimum Class 4 seismic performance goals and pose a significant seismic performance concern.These buildings warrant a high priority for seismic retrofit.White - This classification is a temporary color designation. The minimum information needed todetermine the respective seismic color classification includes structural system, year built, number ofstories and seismic rating.Brown - This classification consists of buildings that are considered insignificant in terms of seismicperformance (e.g., wood frame construction less than 3,000 gross square feet), trailers and modularfacilities that generally do not pose a seismic concern in an earthquake. If Stanford has definitiveseismic information on a building that would otherwise be brown, the building is shifted to the yellow,orange, red, or green classification.Gray - These buildings are currently not addressed by SAC. This category generally includes off-campusleased buildings (quads 20 and 90), Department of Energy facilities at SLAC (quad 40), or StanfordHospital functions (primarily quad 7). A gray classification has no bearing on a building’s actualperformance level.The color classifications should not be viewed as being the product of a detailed structural evaluation.Rather, they are intended to reflect the anticipated seismic performance of the building based on currentinformation. A building’s color classification is subject to change as new information is obtained throughadditional structural analysis, code changes, and evolving engineering practices and standards.Page 9
SEISMIC DESIGN GUIDELINES (FOR ENGINEERS & ARCHITECTS)2.December 2019PERFORMANCE OBJECTIVESStanford University has established goals for building performance levels during earthquakes in order toassure life safety, limit property damage and to improve the seismic resilience of the campus. Theseperformance levels reflect Stanford’s expectation of both the level of damage to a facility and the ability tocontinue operations. The levels account for both structural and non-structural elements. Theperformance level is for the building as a whole (and not for particular components) and follows similarevaluation concepts and performance criteria as those indicated in ASCE 41, or other structural standardsaddressing earthquake performance.The design team (and structural peer reviewer) shall make at least one presentation to SAC regarding howthe seismic performance objectives indicated in this section are being addressed. This should occur earlyin the design and prior to completion of schematic design. It shall include the following:1. The Stanford performance goal being used for the design of the facility.2. Description of the overall lateral system for the building and a summary of why it was chosen.3. Provide a summary of the type of structural analysis used to show the building meets theperformance objectives.4. Describe any measures that have been taken to improve seismic performance.5. Identify any Irregularities or other characteristics that may affect seismic performance.6. Identify any nonstructural elements such as cladding and tile roofs that could affect the seismicperformance.7. Describe any measures taken to address these nonstructural elements.8. For Class 3 buildings, provide a summary of the enhancements that might be needed to bring thebuilding up to Class 2 and their impact on the project. This should include costs as well impacts onarchitecture.Following the meeting, SAC will determine if additional SAC presentations are required.2.1BUILDING PERFORMANCE LEVELSStanford has identified five building performance levels as described in this section: Level 1 – Immediate OccupancyLevel 2 – Limited DamageLevel 3 – Life Safety/Seismic ResiliencyLevel 4 – Life SafetyLevel 5 – Collapse PreventionStanford has also identified four building non-structural performance levels: Level A – OperationalLevel B – Position RetentionPage 10
SEISMIC DESIGN GUIDELINES (FOR ENGINEERS & ARCHITECTS) December 2019Level C – Life Safety/Seismic ResiliencyLevel D – Hazards ReducedIn addition, Stanford has identified four facilities classifications that are tied to the performance levelsand help guide the building’s performance objectives.Facility classifications are associated with structural and non-structural system performance objectivesand are based on the type of occupancy housed in the facility, and how critical it is to emergencyresponse and/or university operations. The facilities classifications include: Class 1 – Facilities Critical to Emergency ResponseClass 2 – High Seismic ResiliencyClass 3 – Enhanced Seismic ResiliencyClass 4 – Basic Seismic ResiliencyAll performance levels and facilities classifications are subject to the following two earthquake hazardlevels: MCER/BSE-2N and DE/BSE-1N, which are used for performance-based
SEISMIC DESIGN GUIDELINES (FOR ENGINEERS & ARCHITECTS) December 2019 Page 2 PREFACE . The Stanford Seismic Design Guidelines (for Engineers & Architects) serve as a supplement to the Department of Project Management ’s Project Delivery Process, and was developed in collaboration with the Seismi
