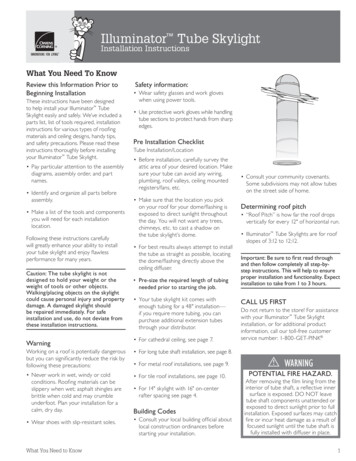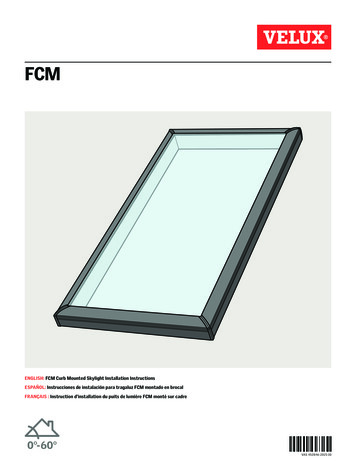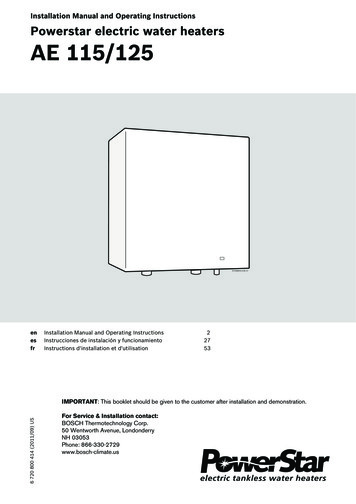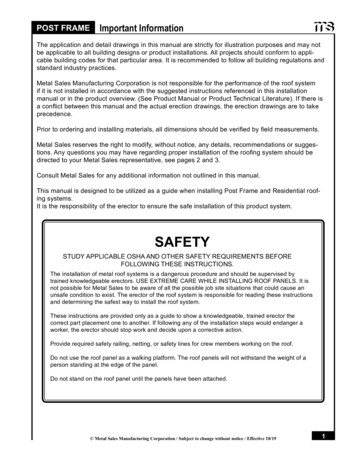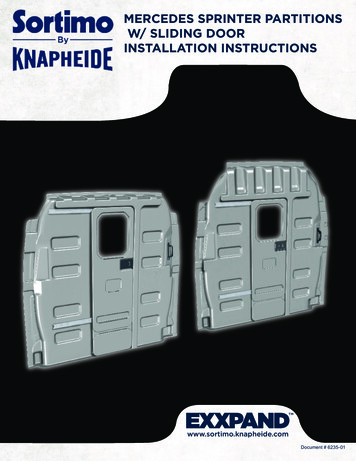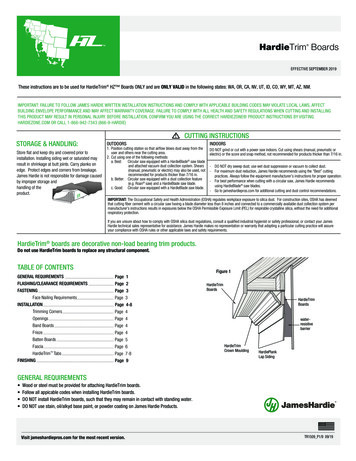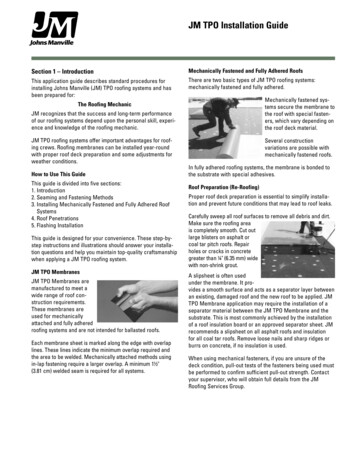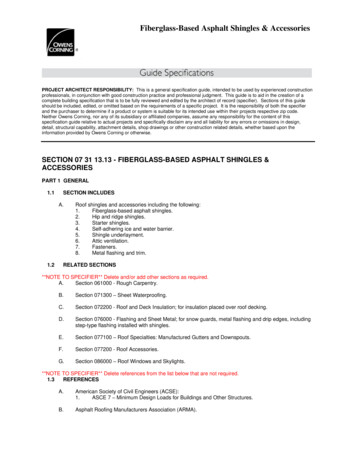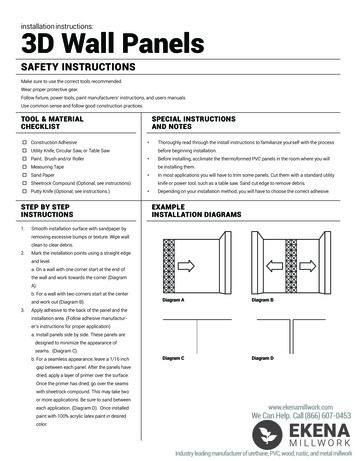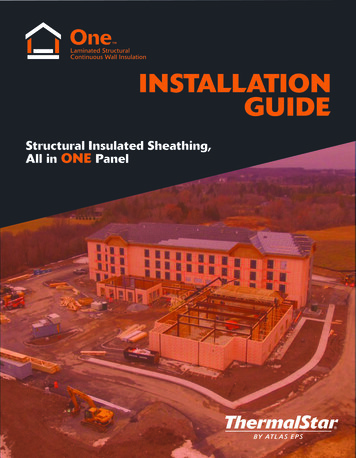
Transcription
OneINSTALLATIONGUIDEStructural Insulated Sheathing,All in ONE Panel!
OneDesigning and building instructions for ThermalStar One are described in the following manual. These instructions can beconsidered general and for more detailed questions, please contact Atlas EPS.General installation, fastening details and instructions must be followed for applicable warranties. Please consult with localbuilding official or code compliance officers for further compliance questions.ThermalStar One is both easy to design for and install. It was developed with code compliance in mind and offers the bestprice and performance combination you can assemble.SAFETYFollow all OSHA regulations, safety guidelines and practices.ThermalStar One is to be used as exterior sheathing andonly as prescribed. Keep away from flame sources andintense heat.STORAGE & HANDLING Standard ThermalStar One is packaged in 4’x8’, 4’x9’ or4’x10’ bundles. R3 ThermalStar One is packaged with 40sheets to the bundle, R5 ThermalStar One is packagedwith 28 sheets, and R7.5 is packaged with 20 sheets.ThermalStar One is factory packaged with a poly shroudand can be stored outside as long as the shroud is intactand leak proof. Store ThermalStar One elevated from the ground andmoist conditions. Do not stack material higher than 9’.PRODUCT DESCRIPTION & OVERVIEWPatent pending ThermalStar One is an insulated structuralsheathing product. Unlike other nailbase products, the OSBof ThermalStar One faces inward, with the insulation on theexterior side.DESIGNING WITH THERMALSTAR ONE A key feature of ThermalStar One is the ability to coverthe rim joist. Refer to model code fastening table for 7/16”OSB. The developed wall thickness for a 2’x4’ wall built withThermalStar One is 5-5/8” thick when used with acommon 2’x4, including interior gypsum in the calculation Meets 15 psi foam plastic compressive strengthrequirements for installing windows, claddings and otheradhered veneer through foam layer. See flashing andnailing details in Detail 16. Most window manufacturers accommodate continuouslyinsulated wall thicknesses with return extension jambs.These jams are typically available in various sizesdepending on wall thickness. For homes built with drywallreturns, it is simple to adjust the drywall return on the site. When using full size brick veneer, 8” thick foundationwalls can be used (see Detail 11). Be sure to insulate theinterior of the rim joist which will not be covered withThermalStar One with this detail. With cladding designs that require multiple layers of waterresistive barriers, such as “3 part” or traditional hard coatstucco and adhered stone veneers, ThermalStar One maybe considered the first layer of two water resistive barriers.STANDARD FEATURES INCLUDE Expanded polystyrene (EPS) bonded to the exteriorside of 7/16” Exposure I PS2-10 OSB with permanentadhesive Polymeric film facer on the exterior side of the EPS Manufactured with EPSx Technology to provide a waxmatrix for the EPS component of ThermalStar One Meets R5 assembly rating for IRC prescriptive 5 useand is designed to be used in conjunction with the IRCdesignation of the “13 5” wall design Qualifies as a water resistant barrier and does not typicallyneed an additional layer of felt paper or house wrap Serves as a direct replacement of wall sheathing panels inbraced wall construction with same fastening schedule as7/16” OSB. Standard 4’x8’ or 4’x9’ sheets, with 4’x10’ sheetsavailable upon requestLIMITATIONS For external walls only ThermalStar One is to be installed in dry conditions andtape at temperatures above 0 F ThermalStar One has not been tested for use in exteriorwalls of IBC Types I-IV construction Joints between panels and corners must be sealed within14 days of installation Cladding is to be installed within 180 days of installation2
FASTENING DETAILS FOR THERMALSTAR ONEThermalStar One is installed with a patent pending SENCOnailer. This nailer, and the specified SENCO nails, must beused for installation in order for the limited lifetime warrantyto apply. This nailing system ensures that the sheathingnails are secured with the head seated on the surface ofthe OSB. STANDARD NAILERS MAY NOT BE USED FORINSTALLATION OF ThermalStar One. Consult with Atlas EPSfor other approved models. Only use SENCO SCN63LDXP nailer for ThermalStarOne R3 and R5. Use the 3/8” thick R3 spacer on theSENCO SCN63LDXP nailer when fastening ThermalStarOne R3. Only use SENCO SCN75LDXP nailer for ThermalStarOne R7.5 Only use SENCO 2-3/8” x 0.113” 15 GL24APBF nailsfor installation Before installing sheathing, always conduct a test nail toassure that the nail gun is adjusted correctly to set thehead of the nail flush with the OSB surface of ThermalStarOne. ThermalStar One can be installed reversed and usedas nailbase with the OSB facing outward. For fasteningdetails, please reference our ThermalStar NailbaseInstallation Guide.Detail 1Standard Vertical Nailing PatternDetail 1 illustrates typical wallsection nailing. For portal framingor other special bracing conditions,simply follow prescriptive fasteningschedules for wall sheathing panelsin the model codes.3
Detail 2ThermalStar One Horizontal Nailing Pattern (Top Plate)Detail 3ThermalStar One Horizontal Nailing Pattern (Bottom Plate)4
CONSTRUCTION & INSTALLATION OFTHERMALSTAR ONE No requirement to tape the nail holes ThermalStar One is to be installed with an approved acrylic adhesive seam tape, such as 3M8777. The following areas require seam tape: Vertical and horizontal seams Vertical and horizontal butt joints All corners Large bruises and field damage (cuts in the exterior water resistant barrier) should be repaired withseam tape. Large field damage can be repairedwith cut to size foam sheets secured with seamtape. Foam panels that have been pulled from the OSBin ThermalStar One, areas with alternate structuralsheathing such as plywood or gypsum, or otherparts of the wall with no foam sheathing maybe brought to the same vertical plane as ThermalStar One by installing foam sheathing. Thefoam sheathing should be installed using cap nails,roofing nails, or wide crown staples. Spacing is tobe 12” O.C. at perimeter and 16” O.C. spacingand minimum penetration of the fasteners thefull thickness of the structural sheathing, plus 1/4”beyond. When blank panels of ThermalStar One foam orThermalStar LCi are used as the foam sheathing,the seams may be taped and penetrations flashedto function as part of the WRB assembly per approved use. ThermalStar One cuts with common circular sawssame as OSB. Panels may be installed either vertically or horizontally. All structural and mechanical connections such ashurricane/uplift straps and connections, as well asledger boards, must have the EPS layer removedwith a razor and scraper to provide structure tostructure connection. Replace the foam if possibleand tape or flash as required.zone design, provided that the instructions for thoseattachments are followed.STUCCO & FAUX STONETraditional or 3 coat stucco, faux thin set stoneveneers, and other exterior finishes, are typicallyinstalled with 2 layers of felt paper. This design prescription should be followed and ThermalStar Onecan be considered the first WRB layer. Install the second WRB layer (typically #15 felt paper) and metallathe layers with prescribed fasteners (see Detail 14and 15).EXTERIOR INSULATION FINISH SYSTEMS(EIFS, STO, DRYVIT)EIFS cannot be applied directly to ThermalStar One.EIFS requires a continuous WRB to be installedbehind the EPS layer for the EIFS warranty to apply.It is suggested that if EIFS is specified on a homethat also specifies ThermalStar One, loose EPS canbe ordered as a separate sheet and applied over theOSB/drainage build wrap according to the installation instructions of the EIFS supplier.BRICK VENEERBrick veneer can be easily installed with ThermalStarOne. ThermalStar One is a WRB, but all other flashing details need to be followed, as well as weepsand brick ties. Brick ties are to be installed per manufacturers instructions (remove EPS layer for directattachment) or use a barrel type brick tie developedspecifically for use with a continuous insulation.TYPICAL STRUCTURAL ATTACHMENTS(HURRICANE STRAPS, PORTAL FRAMING,LEDGER BOARDS)All “structural” attachments require direct contactand attachment to the OSB component of the ThermalStar One and framing. For these details, removethe EPS where the attachment occurs with a razor,secure the attachment, replace the EPS if possible,and seal with tape.BRACED WALL FRAMING DESIGNUse of ThermalStar One with the patent pendingnailing system provides for IRC prescribed use ascontinuous sheathing. ThermalStar One can be usedwith most mechanical bracing and strapping that isoften required for high wind zone and seismic5
Detail 4Typical Wall Section & Roof Truss with SidingDetail 5Typical Wall Section at Floor Deck with Siding6
Detail 6Typical Wall Section at Foundation Siding Flush with FoundationHOLD BACK WALL AND FLOOR FRAMING BY THETHICKNESS OF THERMALSTAR ONE TO ALLOW FORTHERMALSTAR ONE TO BE INSTALLED FLUSH WITHTHE OUTSIDE OF THE FOUNDATIONDetail 7Typical Wall Section at Foundation with Siding7
Detail 8Optional Wall Sections Gable End Wall at Roof Truss with Siding8
Detail 9Typical Wall Section at Roof Truss with BrickDetail 10Typical Wall Section at Floor Deck with Brick9
Detail 11Typical Wall Section at 8” Foundation with BrickTHERMALSTAR ONE TOINSULATE INSIDE OF THE RIMBOARDDetail 12Typical Wall Section at Foundation with Brick10
Detail 13Typical Wall Section at Exterior DeckDetail 14Typical Wall Section at Foundation — 3 Coat Stucco11
Detail 15Typical Wall Section at Foundation — Stone VeneerDetail 16Typical Taping and Window Installation Guide12LIT1052 Rev 01-03-2019
tion instructions of the EIFS supplier. BRICK VENEER Brick veneer can be easily installed with ThermalStar One. ThermalStar One is a WRB, but all other flash-ing details need to be followed, as well as weeps . Installation Instructions for ThermalStar One Keywords:
