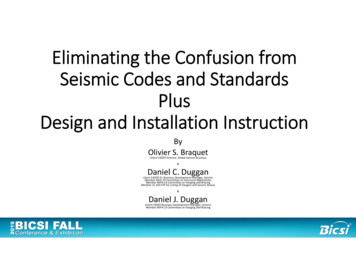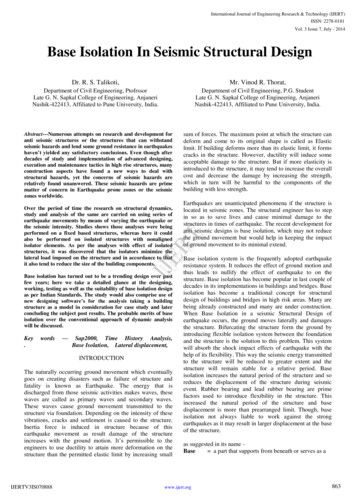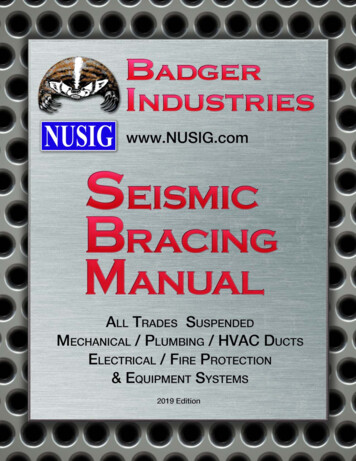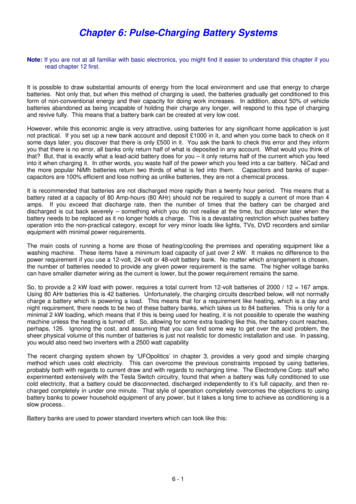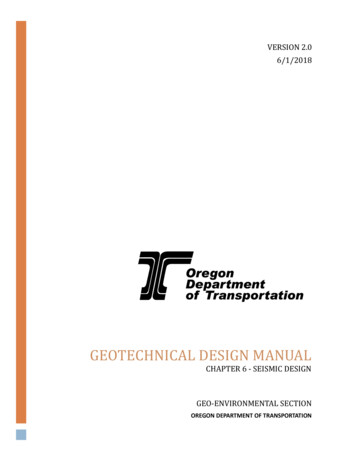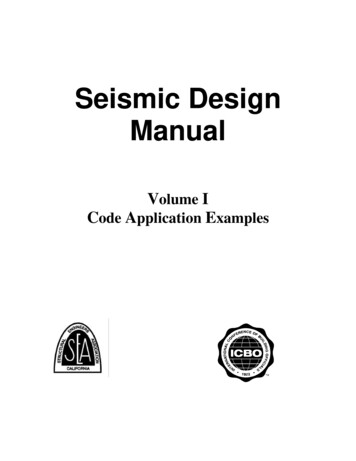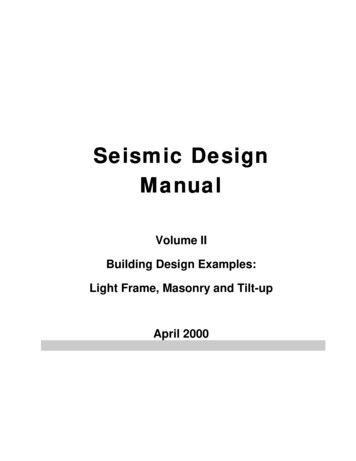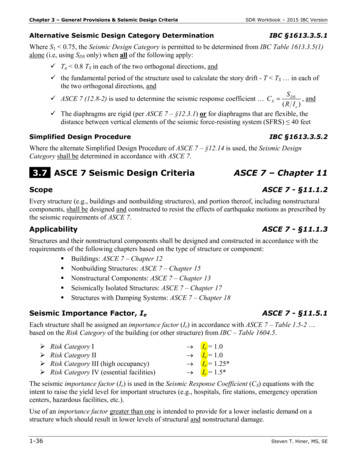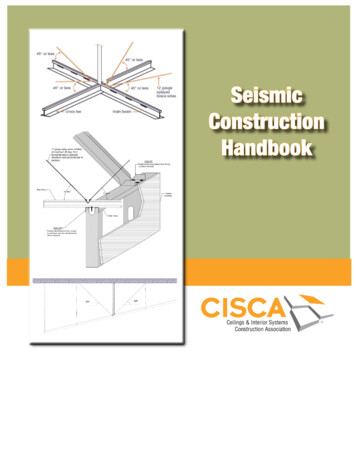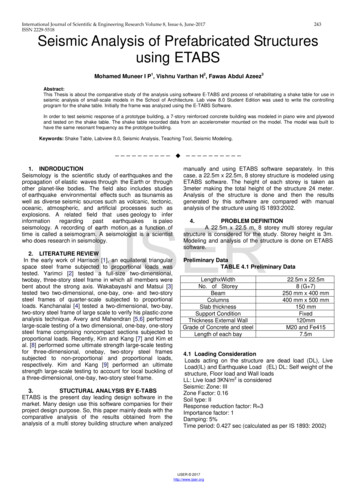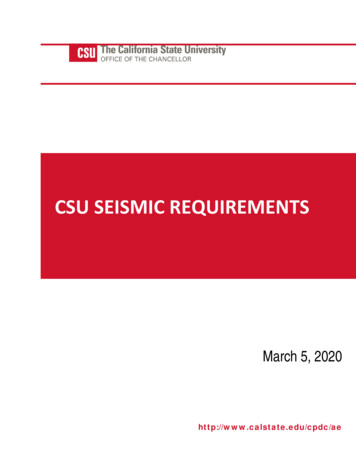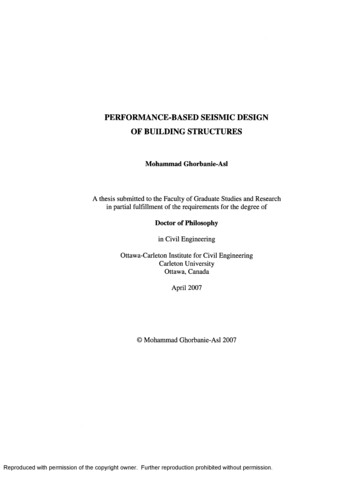
Transcription
PERFORMANCE-BASED SEISMIC DESIGNOF BUILDING STRUCTURESMohammad Ghorbanie-AslA thesis submitted to the Faculty of Graduate Studies and Researchin partial fulfillment of the requirements for the degree ofDoctor of Philosophyin Civil EngineeringOttawa-Carleton Institute for Civil EngineeringCarleton UniversityOttawa, CanadaApril 2007 Mohammad Ghorbanie-Asl 2007Reproduced with permission of the copyright owner. Further reproduction prohibited without permission.
Library andArchives CanadaBibliotheque etArchives CanadaPublished HeritageBranchDirection duPatrimoine de I'edition395 W ellington StreetOttawa ON K1A 0N4Canada395, rue W ellingtonOttawa ON K1A 0N4CanadaYour file Votre referenceISBN: 978-0-494-27095-0Our file Notre referenceISBN: 978-0-494-27095-0NOTICE:The author has granted a non exclusive license allowing Libraryand Archives Canada to reproduce,publish, archive, preserve, conserve,communicate to the public bytelecommunication or on the Internet,loan, distribute and sell thesesworldwide, for commercial or non commercial purposes, in microform,paper, electronic and/or any otherformats.AVIS:L'auteur a accorde une licence non exclusivepermettant a la Bibliotheque et ArchivesCanada de reproduire, publier, archiver,sauvegarder, conserver, transmettre au publicpar telecommunication ou par I'lnternet, preter,distribuer et vendre des theses partout dansle monde, a des fins commerciales ou autres,sur support microforme, papier, electroniqueet/ou autres formats.The author retains copyrightownership and moral rights inthis thesis. Neither the thesisnor substantial extracts from itmay be printed or otherwisereproduced without the author'spermission.L'auteur conserve la propriete du droit d'auteuret des droits moraux qui protege cette these.Ni la these ni des extraits substantiels decelle-ci ne doivent etre imprimes ou autrementreproduits sans son autorisation.In compliance with the CanadianPrivacy Act some supportingforms may have been removedfrom this thesis.Conformement a la loi canadiennesur la protection de la vie privee,quelques formulaires secondairesont ete enleves de cette these.While these forms may be includedin the document page count,their removal does not representany loss of content from thethesis.Bien que ces formulairesaient inclus dans la pagination,il n'y aura aucun contenu manquant.i*iCanadaReproduced with permission of the copyright owner. Further reproduction prohibited without permission.
AbstractA new method for the displacement-based design (DBD) of a variety of structures toresist the earthquake forces experienced by them is developed. The proposed methodrequires the determination of yield and ultimate displacements of the structure. Forpreliminary design these parameters are determined from approximate empiricalrelationships. The required strength of the structure is then determined from the inelasticdemand spectrum corresponding to the ductility capacity and the estimated yield strength.The method can be used for a multi degree of freedom system by transforming it into anequivalent single degree of freedom system.For final design, a modal analysis is carried out on a model of the structure that is basedon its preliminary design. A pushover analysis of the structure for forces that aredistributed according to the first mode now provides better estimates of the yield andultimate displacements. These refined estimates are then used to obtain a more precisevalue of the required strength. Iterations may have to be carried out to obtainconvergence between the assumed and calculated values of the design displacements.Finally, to account for the effect of higher modes in shear wall structures and high-risemoment resisting frames, the standard modal pushover analysis (MPA) method availablein the published literature is used.iiReproduced with permission of the copyright owner. Further reproduction prohibited without permission.
Nonlinear time history analyses of the structures designed according to the proposedDBD method are carried out for sets of ground motions that are compatible with thedesign response spectra. Procedures for the selection and scaling of the spectrumcompatible ground motions are studied. A set of such ground motions that is compatiblewith the UHS of Montreal corresponding to a probability of exceedance of 2% in 50years is developed as a part of the present research. This set and a similar set forVancouver, developed in another research study, are used in time history analyses, first todevelop relationships between inter-story drift and roof drift, and second to validate theproposed DBD method.iiiReproduced with permission of the copyright owner. Further reproduction prohibited without permission.
AcknowledgmentThis project would not have been possible without the support of many people. It is apleasure to convey my gratitude to them all in my humble acknowledgment.In the first place I would like to record my gratitude to Professor Jag Mohan Humar forhis supervision, advice, and guidance from the very early stage of this research as well asgiving me extraordinary experiences throughout the work. He inspired and enriched mygrowth as a student and a researcher.I am very grateful to Dr. John Adams and Stephen Halchuk from Geological Survey ofCanada and Tuna Onur for their advice and willingness to share their bright thoughts withme.I gratefully acknowledge the family of the late Professor John Adjeleian and the family ofProfessor Jag Mohan Humar for awarding me two prestigious scholarships and providingme with the financial means to complete this research.Finally, I would like to express my special gratitude and appreciation to my wife Nasimand my mom and dad for their unconditional love, support, dedication and prayers.ivReproduced with permission of the copyright owner. Further reproduction prohibited without permission.
Table of ContentsSectionPageAbstractiiAcknowledgmentivTable of ContentsvList of TablesxiList of FiguresxivSymbolsxxivAcronymsxxviiiChapter 1 Introduction1.1 General11.2 Performance Based Design21.3 Displacement Based Design Guidelines41.3.1 ATC-40 and FEMA 27451.3.2 FEMA 35671.3.3 FEMA 44091.3.4 SEAOC blue book111.4 Review of Literature related to Pushover Analysis131.5 Studies Relating Elastic and Inelastic Displacements171.6 Review of Literature related to Displacement Based Design Methods19vReproduced with permission of the copyright owner. Further reproduction prohibited without permission.
1.7 Scope of the Proposed Study311.7.1 Development of a DBD Method321.7.2 Generation of Spectrum Compatible GroundMotions for Eastern Canada331.8 Objectives of The Study341.9 Layout of the Report35Chapter 2 Displacement-Based Design2.1 Introduction412.2 Ductility Capacity452.3 Yield Displacement462.4 Ultimate displacement492.5 Target roof displacement based on ductility capacity502.5.1 Concrete shear walls512.5.2 Reinforced Concrete Frames532.5.3 Steel Moment-resisting Frames552.5.4 Concentrically Braced Frames572.6 Relationship between roof drift and the maximum inter-story drift582.7 Equivalent SDOF model612.8 Inelastic demand spectra622.9 Pushover analysis and Capacity diagram632.10 Effect of Higher Modes and Multi-Mode Pushover Analysis (MMPA)642.11 Steps of Displacement-based design66viReproduced with permission of the copyright owner. Further reproduction prohibited without permission.
Chapter 3 Application of Displacement-based Seismic Design3.1 Introduction743.2 DBD of 12-story Reinforced Concrete Moment Resisting Frame743.2.1 Layout of the building743.2.2 Equivalent static procedure of NBCC 2005773.2.3 Displacement Estimates773.2.4 Equivalent SDOF system783.2.5 Capacity and Demand Diagrams793.2.6 Design of Frames793.2.7 Pushover Analysis813.2.8 Subsequent Design Iterations823.2.9 Multi-Mode Pushover Analysis863.2.10 Operational level performance933.3 DBD of other RC frame buildings933.4 DBD of 12-story Steel Moment Resisting Frame943.4.1 Layout of the building943.4.2 Equivalent static procedure of NBCC 2005953.4.3 Displacement Estimates963.4.4 Equivalent SDOF system963.4.5 Capacity and Demand Diagrams973.4.6 Design of Frames973.4.7 Pushover Analysis97viiReproduced with permission of the copyright owner. Further reproduction prohibited without permission.
3.4.8 Subsequent Design Iterations983.4.9 Multi-Mode Pushover Analysis1003.4.10 Operational level performance1043.5 DBD of other SMRF buildings1043.6 DBD of 12-story Concentrically-braced frame (CBF) building1053.6.1 Layout of the building1053.6.2 Equivalent static procedure of NBCC 20051053.6.3 Displacement Estimates1063.6.4 Equivalent SDOF system1073.6.5 Capacity and Demand Diagrams1073.6.6 Design of braces1083.6.7 Pushover Analysis1083.6.8 Subsequent Design Iterations1093.6.9 Multi-Mode Pushover Analysis1113.6.10 Operational level performance114Chapter 4 Selection and Scaling of Ground Motions for Canada4.1 Introduction1474.2 Review of Literature Related to Selection and Scaling of Ground Motions1484.2.1 Ground Motion Scaling Methods1484.2.2 Selection of Ground Motions for US1514.3 Deaggregation results for Eastern Canada1524.4 Deaggregation results for Western Canada153viiiReproduced with permission of the copyright owner. Further reproduction prohibited without permission.
4.5 Ground motions of Eastern Canada1544.6 Selection of spectrum-compatible ground motions for Eastern Canada1564.6.1 Compatibility with the deaggregation results1564.6.2 Smaller scaling factor1564.6.3 Spectral intensity of ground motions1544.6.4 Spectral shape1584.7 Filtering of the records1584.8 Baseline Correction of the records1594.9 Ground motions of Western Canada159Chapter 5 Validation of the Displacement-based Design Method5.1 Introduction1825.2 Time history analysis of the 12 story RC frame building1845.3 Validation of the proposed DBD method1875.4 Dynamic analyses of 6, 15 and 20 story RC frames designed for Vancouver1895.5 Dynamic analyses of 6, 12, 15 and 20 story RC frames designed for Montreal1905.6 Dynamic analyses of 6, 12, 15 and 20 story steel moment-resisting frames1925.7 Dynamic analyses of 6, 12, 15 and 20 story steel moment-resisting frames designedfor Montreal1935.8 Dynamic analyses of 12 story concentrically-braced frame building designed forVancouver1945.9 Ratio of the roof drift to maximum inter-story drift1955.10 Conclusions195ixReproduced with permission of the copyright owner. Further reproduction prohibited without permission.
Chapter 6 Summary and Conclusions6.1 Summary2426.2 Conclusions2456.3 Recommended future research249Appendix A. Displacement based design of a concrete frame building250References273xReproduced with permission of the copyright owner. Further reproduction prohibited without permission.
List of TablesTablePage(2.1) Yield and ultimate curvatures in rectangular beams70(2.2) Acceptance criteria for structural steel components (from FEMA 356)71(3.1) Results of the static analysis for design of 12-story RC frame in Vancouver115(3.2) Inter-story drifts116(3.3) Story Shears117(3.4a) Moments and plastic hinge rotations - middle span beam, positive moment118(3.4b) Moments and plastic hinge rotations - middle span beam, negative moment119(3.5) Shear forces - middle span beam, j-end120(3.6) Moments and plastic hinge rotations - the interior column121(3.7) Dimensions and properties of the RC frames located in Vancouver and designedwith the proposed DBD method122(3.8) Dimensions and properties of the RC frames located in Montreal and designed withthe proposed DBD method123(3.9) Dimensions and properties of the steel frames located in Vancouver and designedwith the proposed DBD method124(3.10) Dimensions and properties of the Steel frames located in Montreal and designedwith the proposed DBD method125(3.11) Inter-story drifts, 12-story SMRF building in Vancouver126xiReproduced with permission of the copyright owner. Further reproduction prohibited without permission.
(3.12) Story shears, 12-story SMRF building in Vancouver127(3.13) Moments and ductilities of the middle span beams, 1st mode response of 12-storySMRF building in Vancouver128(3.14) Moments and plastic hinge rotations - the interior column of 12-story SMRFbuilding in Vancouver (Moments in kN-m and rotations in radians)129(3.15) Inter-story drifts, 12-story CBF building in Vancouver130(3.16) Tensile force in bracings, 12-story CBF building in Vancouver131(4.1) Probabilistic seismic hazard estimates for Montreal, 2% in 50 years, (Open file4459- Geological Survey of Canada 2003)161(4.2) Mean and mode magnitude and distance values for Montreal, 2%/50 years (Halchukand Adams, 2004)161(4.3) Probabilistic seismic hazard estimates for Vancouver, 2% in 50 years (Open file4459- Geological Survey of Canada 2003)162(4.4) Mean and mode magnitude and distance values for Vancouver, 2%/50 years(Halchuk and Adams, 2004)162(4.5a) Available ground motions of Eastern Canada / North Eastern US163(4.5b) Available ground motions of other Stable Continental Regions164(4.6) Events of Stable Continental Regions (Johnston 1990)165(4.7) Final selection of ground motions, Eastern region of Canada167(4.8) Final selection of ground motions for Western region of Canada168(5.1) Inter-story drifts produced in the 12-story frame by 20 ground motions for WesternCanada199xiiReproduced with permission of the copyright owner. Further reproduction prohibited without permission.
(5.2) Story shear forces in the 12-story RC frame under 20 ground motions of WesternCanada200(5.3) Negative moments produced at the ends of middle-span beams of 12-story RCframe by 20 ground motions for Western Canada201(5.4) Positive moments at the ends of the middle-span beams in the 12-story RC frameunder 20 ground motions for Western Canada202(5.5) Shear forces of the middle-span beams in the 12-story RC frame under 20 groundmotions for Western Canada203(5.6) Moments at the bottom of the interior columns in the 12-story RC frame under20 ground motions for Western Canada204(5.7) Median and dispersion values of the P factor calculated from NL-TH analyses205(A. 1) Inter-story drifts263(A.2) Story shears263(A. 3) Moments and plastic hinge rotations, middle span beam, negative moment264(A.4) Moments and plastic hinge rotations - the interior column264xiiiReproduced with permission of the copyright owner. Further reproduction prohibited without permission.
List of FiguresFigurePage(1.1) Standard Performance Objectives (SEAOC Blue Book)(1.2)37(a) Demand and Capacity curves; (b) Idealized SDOF system with bilinearforce-deformation relation38(1.3) Idealized force-displacement curves (FEMA 356)39(1.4) Direct Displacement Method (SEAOC Blue Book)40(2.1) Beam-Column assembly in steel moment resisting frames72(2.2) Concentrically braced frame (CBF)73(2.3) Ultimate and yield drift ratios for a shear wall73(3.1) (a) Plan and Elevation of the frame structure (b) Definition of i and j ends of thebeams132(3.2) Stress-Strain relationships for (a) Concrete and (b) Reinforcing Steel133(3.3) Displacement Based Design of 12-Story RC Frame In Vancouver-first try134(3.4) Pushover Curve-Initial design134(3.5) Displacement Based Design of 12-Story RC Frame In Vancouver-second try135(3.6) Columns and beams of the final design136(3.7) Pushover Curve-Second design137(3.8) Inter-story drifts137(3.9) Displacement Based Design of 12-Story RC Frame in Vancouver-third try138xivReproduced with permission of the copyright owner. Further reproduction prohibited without permission.
(3.10) Moment-Curvature relationship for first floor interior beam, positive moment138(3.11) Moment-Curvature relationship for first floor interior beam, negative moment 139(3.12) Moment-Curvature relationship for first floor interior column, under gravity axialforce139(3.13) Uniform Hazard Spectra for Vancouver140(3.14) Displacement Based Design of 12-Story Steel Frame In Vancouver-first try140(3.15) Pushover Curve - first design141(3.16) Inter-story drifts141(3.17) Displacement Based Design of 12-Story Steel Frame in Vancouver-second try 142(3.18) (a) Plan and Elevation of the concentrically braced frame (CBF) structure (b)Hysterisis behavior of the brace elements143(3.19) Displacement Based Design of 12-Story CBF in Vancouver-first try144(3.20) Pushover Curve-first design144(3.21) Displacement Based Design of 12-Story CBF in Vancouver-second try145(3.22) Pushover Curve-second design145(3.23) Inter-story drifts146(3.24) Displacement Based Design of 12-Story CBF in Vancouver-third try146(4.1) Deaggregation of seismic hazard for Montreal defined in terms of Sa(0.2)for a probability of exceedance 2%/50 years (Halchuk and Adams, 2004)169(4.2) Deaggregation of seismic hazard for Montreal defined in terms of Sa(0.5)for a probability of exceedance 2%/50 years (Halchuk and Adams, 2004)(4.3) Deaggregation of seismic hazard for Montreal defined in terms of Sa(1.0)xvReproduced with permission of the copyright owner. Further reproduction prohibited without permission.170
for a probability of exceedance 2%/50 years (Halchuk and Adams, 2004)171(4.4) Deaggregation of seismic hazard for Montreal defined in terms of Sa(2.0)for a probability of exceedance 2%/50 years (Halchuk and Adams, 2004)172(4.5) Deaggregation of seismic hazard for Vancouver defined in terms of Sa(0.2) for aprobability of exceedance 2%/50 years (Halchuk and Adams, 2004)173(4.6) Deaggregation of seismic hazard for Vancouver defined in terms of Sa(0.5) for aprobability of exceedance 2%/50 years (Halchuk and Adams, 2004)174(4.7) Deaggregation of seismic hazard for Vancouver defined in terms of Sa(1.0) for aprobability of exceedance 2%/50 years (Halchuk and Adams, 2004)175(4.8) Deaggregation of seismic hazard for Vancouver defined in terms of Sa(2.0) for aprobability of exceedance 2%/50 years (Halchuk and Adams, 2004)176(4.9) Robust Uniform Hazard Spectra for Vancouver (Open file 4459- Geological Surveyof Canada 2003)177(4.10) The Stable Continental Region Data Set and RegressionCurve (Johnston, 1990)178(4.11) Acceleration spectra for all un-scaled SCR Ground motions compared to MontrealDesign Spectrum179(4.12) Acceleration Spectra for Eastern Canada Ground motions (Scaled by the “LeastSum of Squared Error” Method)180(4.13) Acceleration Spectra for Western Canada Ground motions (Scaled by the “LeastSum of Squared Error” Method)181xviReproduced with permission of the copyright owner. Further reproduction prohibited without permission.
(5.1) Roof displacements in the 12-story RC frame under 20 selected ground motions forwestern Canada206(5.2) Comparison of the modal and first mode responses with the results of NonlinearTime History analyses for 12 story RC frame in Vancouver; (a) Inter-story drifts, (b)Story shears207(5.3) Comparison of the modal and first mode responses with the results of NonlinearTime History analyses for 12 story RC frame in Vancouver; (a) Positive moment at theends of middle span beams (b) Negative moment at the ends of middle span beams208(5.4) Comparison of the modal and first mode responses with the results of NonlinearTime History analyses for 12 story RC frame in Vancouver; (a) Shear force in middlespan beams, (b) Moment in the interior columns at the base of each story209(5.5) Comparison of the modal and first mode responses with the results of NonlinearTime History analyses for 6 story RC frame in Vancouver; (a) Inter-story drifts, (b) Storyshears210(5.6) Comparison of the modal and first mode responses with the results of NonlinearTime History analyses for 6 story RC frame in Vancouver; (a) Negative moment at theends of middle span beams (b) Moment in the interior columns at the base of eachstory211(5.7) Comparison of the modal and first mode responses with the results of NonlinearTime History analyses for 15 story RC frame in Vancouver; Inter-story drifts, (b) Storyshears212xviiReproduced with permission of the copyright owner. Further reproduction prohibited without permission.
(5.8) Comparison of the modal and first mode responses with the results of NonlinearTime History analyses for 15 story RC frame in Vancouver; (a) Negative moment at theends middle span beams (b) Moment in the interior columns at the base of eachstory213(5.9) Comparison of the modal and first mode responses with the results of NonlinearTime History analyses for 20 story RC frame in Vancouver; (a) Inter-story drifts, (b)Story shears214(5.10) Comparison of the modal and first mode responses with the results of NonlinearTime History analyses for 20 story RC frame in Vancouver; (a) Negative moment at theends of middle span beams (b) Moment in the interior columns at the base of eachstory215(5.11) Comparison of the modal and first mode responses with the results of NonlinearTime History analyses for 6 story RC frame in Montreal; (a) Inter-story drifts (b) Storyshears216(5.12) Comparison of the modal and first mode responses with the results of NonlinearTime History analyses for 6 story RCframe in Montreal (a) Negative moment at the endsof middle span beams (b)Moment in the interior columns at the base of each story217(5.13) Comparison of the modal and first mode responses with the results of NonlinearTime History analyses for 12-story RC frame in Montreal (a) Inter-story drifts (b) Storyshears218xviiiReproduced with permission of the copyright owner. Further reproduction prohibited without permission.
(5.14) Comparison of the modal and first mode responses with the results of NonlinearTime History analyses for 12 story RC frame in Montreal (a) Negative moment at theends of middle span beams (b) Moment in the interior columns at the base eachstory219(5.15) Comparison of the modal and first mode response with the results of NonlinearTime History analyses for 15-story RC frame in Montreal (a) Inter-story drifts (b) Storyshears220(5.16) Comparison of the modal and first mode responses with the results of NonlinearTime History analyses for 15-story RC frame in Montreal (a) Negative moment at theends of middle span beams (b) Moment in the interior columns at the base of eachstory221(5.17) Comparison of the modal and first mode responses with the results of NonlinearTime History analyses for 20-story RC frame in Montreal (a) Inter-story drifts (b) Storyshears222(5.18) Comparison of the modal and first mode responses with the results of NonlinearTime History analyses for 20-story RC frame in Montreal Negative moment at the endsof middle span beams (b) Moment in the interior columns at thebase of each story223(5.19) Comparison of the modal and first mode responseswith the results of NonlinearTime History analyses for 6-story steel moment-resisting frame in Vancouver (a ) Inter story drifts (b) Story shears224(5.20) Comparison of the modal and first mode responses with the results of NonlinearTime History analyses for 6-story steel moment-resisting frame in VancouverxixReproduced with permission of the copyright owner. Further reproduction prohibited without permission.
(a) Negative moment at the ends of middle span beams (b) Moment in the interiorcolumns at the base of each story225(5.21) Comparison of the modal and first mode responses with the results of NonlinearTime History analyses for 12-story steel moment-resisting frame in Vancouver (a) Inter story drifts (b) Story shears226(5.22) Comparison of the modal and first mode responses with the results of NonlinearTime History analyses for 12-story steel moment-resisting frame in Vancouver (a)Negative moment at the ends of middle span beams (b) Moment in the interior columnsat the base of each story227(5.23) Comparison of the modal and first mode responses with the results of NonlinearTime History analyses for 15-story steel moment-resisting frame in Vancouver (a) Inter story drifts (b) Story shears228(5.24) Comparison of the modal and first mode responses with the results of NonlinearTime History analyses for 15-story steel moment-resisting frame in Vancouver(a) Negative moment at the ends of middle span beams (b) Moment in the interiorcolumns at the base of each story229(5.25) Comparison of the modal and first mode responses with the results of NonlinearTime History analyses for 20-story steel moment-resisting frame in Vancouver (a) Inter story drifts (b) Story shears230(5.26) Comparison of the modal and first mode responses with the results of NonlinearTime History analyses for 20-story steel moment-resisting frame in VancouverxxReproduced with permission of the copyright owner. Further reproduction prohibited without permission.
(a) Negative moment at the ends of middle span beams (b) Moment in the interiorcolumns at the base of each story231(5.27) Comparison of the modal and first mode responses with the results of NonlinearTime History analyses for 6-story steel moment-resisting frame in Montreal (a) Inter story drifts (b) Story shears232(5.28) Comparison of the modal and first mode responses with the results of NonlinearTime History analyses for 6-story steel moment-resisting frame in Montreal (a) Negativemoment at the ends of middle span beams (b) Moment in the interior columns at the baseof each story233(5.29) Comparison of the modal and first mode responses with the results of NonlinearTime History analyses for 12-story steel moment-resisting frame in Montreal (a) Inter story drifts (b) Story shears234(5.30) Comparison of the modal and first mode responses with the results of NonlinearTime History analyses for 12-story steel moment-resisting frame in Montreal(a) Negative moment at the ends of middle span beams (b) Moment in the interiorcolumns at the base of each story235(5.31) Comparison of the modal and first mode responses with the results of NonlinearTime History analyses for 15-story steel moment-resisting frame in Montreal (a) Inter story drifts (b) Story shears236(5.32) Comparison of the modal and first mode responses with the results of NonlinearTime History analyses for 15-story steel moment-resisting frame in MontrealxxiReproduced with permission of the copyright owner. Further reproduction prohibited without permission.
(a) Negative moment at the ends of middle span beams (b) Moment in the interiorcolumns at the base of each story237(5.33) Comparison of the modal and first mode responses with the results of NonlinearTime History analyses for 20-story steel moment-resisting frame in Montreal (a)Inter-story drifts (b) Story shears238(5.34)Comparison of the modal and first mode responses with the results of NonlinearTime History analyses for 20-story steel moment-resisting frame in Montreal(a) Negative moment at the ends of middle span beams (b) Moment in the interiorcolumns at the base of each story239(5.35) Comparison of the modal and first mode responses with the results of NonlinearTime History analyses for 12-story concentric braced frame in Vancouver (a) Inter-storydrifts (b) Tensile forces in braces240(5.36) Comparison of the modal and first mode responses with the results of NonlinearTime History analyses for 12 story RC frame in Montreal, Alternative scaling factor forground motions (a) Inter-story drifts (b) Story shears241(A. 1) Plan and elevation of the 6-story building265(A.2) Demand and capacity curve for preliminary design265(A.3) Beam and Column forces under gravity loads for load combination of 1.25D 1.5L(moments in kNm and forces in kN, values are symmetrical)266(A.4) Beam moments for load combination of D 0.5L E266(A.5) Column forces for load combination of D 0.5L E267(A.6) Preliminary beam sizes267xxiiReproduced with permission of the copyright owner. Further reproduction prohibited without permission.
(A.7) Moment-curvature relation for negative moment on the beam, floors 1 to 3268(A. 8) Moment-curvature relation for positive moment on the beam, floors 1 to 3268(A.9) Moment-curvature relation for negative moment on the beam, floors 4 to 6269(A. 10) Moment-curvature relation for positive moment on the beam, floors 4 to 6269(A.l 1) Moment curvature relationship for 600 x 600 column in stories 1 to 3270(A. 12) Moment curvature relation for the 500 x 500 column in stories 4 to 6270(A. 13) Base shear versus roof displacement relations obtained from a push overanalysis271(A. 14) Inter-story drifts versus roof displacement271(A. 15) Demand and capacity curve for DBD design272xxiiiReproduced with permission of the copyright owner. Further reproduction prohibited without permission.
Symbols1Unit vectorASpectral AccelerationArAspect ratio of wallAsArea of reinforcing steelAyYield accelerationa(t)Reference time history5a(t)Adjustment time historybBeam widthcuDepth of neutral axis at limit strain of concreteC0Modification factor to relate spectral displacement of an equivalent SDOFsystem to the roof displacement of the building MDOF systemCiModification factor to relate expected maximum inelastic displacement tothe displacements calculated for linear elastic responseC2Modification factor to represent the effect of pinched hysteretic shape,stiffness degradation and strength deterioration on maximum displacementresponseC3Modification factor to represent increased displacement due to dynamicP-A effectsDDisplacement of systemDVelocity of systemxxivReproduced with permission of the copyright owner. Further reproduction prohibited without permission.
DAceleration of systemdBeam effective depthfForce distribution vectorf’cConcrete compression strengthFsiLoad-deformation relationship of systemfyYield strength of reinforcing steelgAcceleration of gravityH, I i rHeight of structurehbBeam depthkiFactor to relate the height at the roof to the effective heightk2Factor to relate the expected displaced shape function to a linear displacedshape functionKiElastic lateral stiffnessKe, KeffEffective lateral stiffnessMLumped mass matrixL, LiDynamic characteristic of system (equation 1.1)lbBay spanlwLength of wall in cross sectionLpLength of plastic hingeM*, M*iEffective modal mass of fundamental modeMeffEffective massRdForce modification factorxxvReprod
3.4.8 Subsequent Design Iterations 98 3.4.9 Multi-Mode Pushover Analysis 100 3.4.10 Operational level performance 104 3.5 DBD of other SMRF buildings 104 3.6 DBD of 12-story Concentrically-braced frame (CBF) building 105 3.6.1 Layout of the building 105 3.6.2 Equivalent static pr
