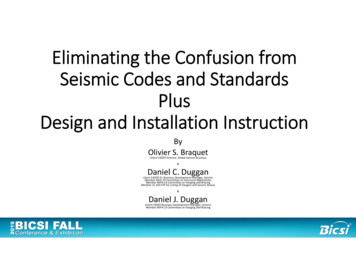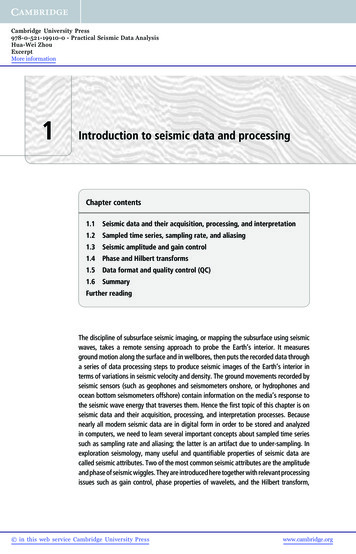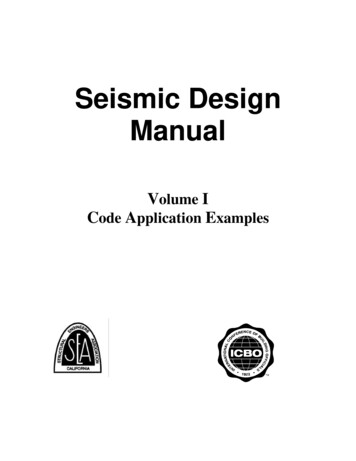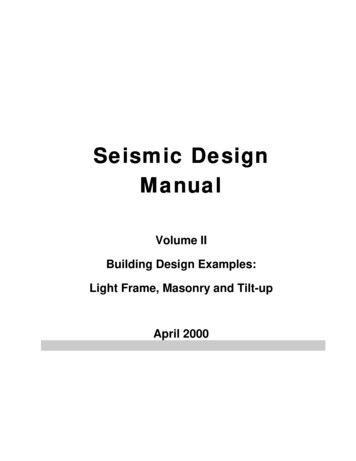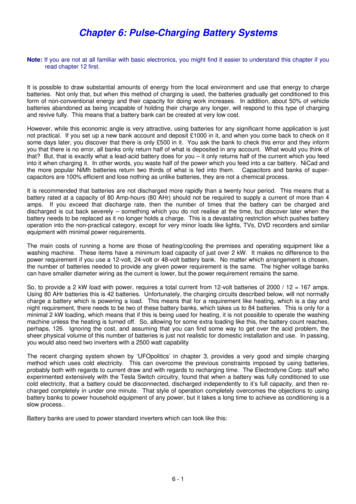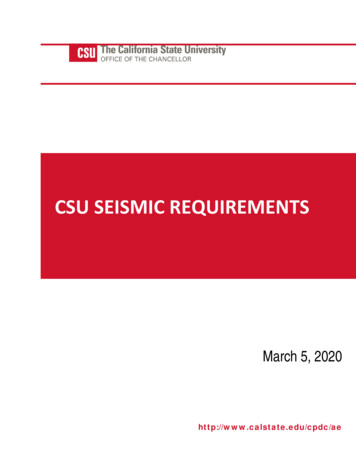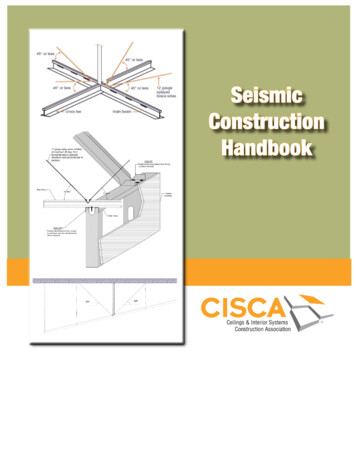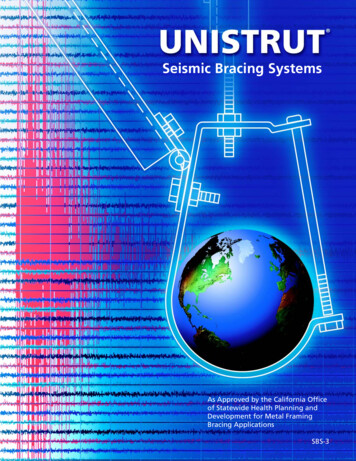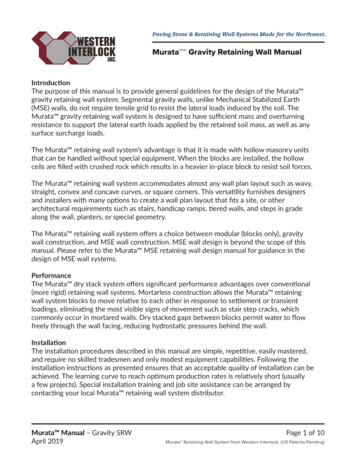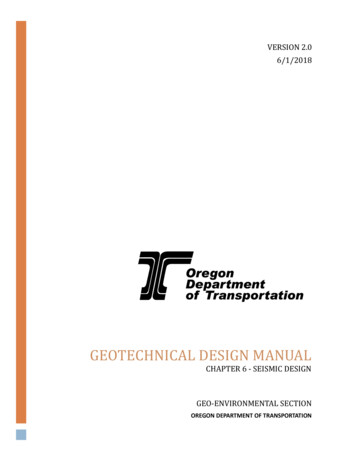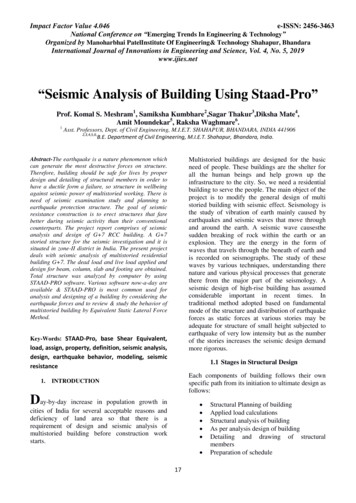
Transcription
Impact Factor Value 4.046e-ISSN: 2456-3463National Conference on “Emerging Trends In Engineering & Technology”Organized by Manoharbhai PatelInstitute Of Engineering& Technology Shahapur, BhandaraInternational Journal of Innovations in Engineering and Science, Vol. 4, No. 5, 2019www.ijies.net“Seismic Analysis of Building Using Staad-Pro”Prof. Komal S. Meshram1, Samiksha Kumbhare2,Sagar Thakur3,Diksha Mate4,Amit Moundekar5, Raksha Waghmare6.1Asst. Professors, Dept. of Civil Engineering, M.I.E.T. SHAHAPUR, BHANDARA, INDIA 4419062,3,4,5,6,B.E. Department of Civil Engineering, M.I.E.T. Shahapur, Bhandara, India.Abstract-The earthquake is a nature phenomenon whichcan generate the most destructive forces on structure.Therefore, building should be safe for lives by properdesign and detailing of structural members in order tohave a ductile form a failure, so structure in wellbeingagainst seismic power of multistoried working. There isneed of seismic examination study and planning toearthquake protection structure. The goal of seismicresistance construction is to erect structures that farebetter during seismic activity than their conventionalcounterparts. The project report comprises of seismicanalysis and design of G 7 RCC building. A G 7storied structure for the seismic investigation and it issituated in zone-II district in India. The present projectdeals with seismic analysis of multistoried residentialbuilding G 7. The dead load and live load applied anddesign for beam, column, slab and footing are obtained.Total structure was analyzed by computer by usingSTAAD-PRO software. Various software now-a-day areavailable & STAAD-PRO is most common used foranalysis and designing of a building by considering theearthquake forces and to review & study the behavior ofmultistoried building by Equivalent Static Lateral ForceMethod.Multistoried buildings are designed for the basicneed of people. These buildings are the shelter forall the human beings and help grown up theinfrastructure to the city. So, we need a residentialbuilding to serve the people. The main object of theproject is to modify the general design of multistoried building with seismic effect. Seismology isthe study of vibration of earth mainly caused byearthquakes and seismic waves that move throughand around the earth. A seismic wave causesthesudden breaking of rock within the earth or anexplosion. They are the energy in the form ofwaves that travels through the beneath of earth andis recorded on seismographs. The study of thesewaves by various techniques, understanding therenature and various physical processes that generatethere from the major part of the seismology. Aseismic design of high-rise building has assumedconsiderable important in recent times. Intraditional method adopted based on fundamentalmode of the structure and distribution of earthquakeforces as static forces at various stories may beadequate for structure of small height subjected toearthquake of very low intensity but as the numberof the stories increases the seismic design demandmore rigorous.Key-Words: STAAD-Pro, base Shear Equivalent,load, assign, property, definition, seismic analysis,design, earthquake behavior, modeling, seismicresistance1.1.1 Stages in Structural DesignEach components of building follows their ownspecific path from its initiation to ultimate design asfollows:INTRODUCTIONDay-by-dayincrease in population growth incities of India for several acceptable reasons anddeficiency of land area so that there is arequirement of design and seismic analysis ofmultistoried building before construction workstarts. 17Structural Planning of buildingApplied load calculationsStructural analysis of buildingAs per analysis design of buildingDetailing and drawing of structuralmembersPreparation of schedule
Impact Factor Value 4.046e-ISSN: 2456-3463National Conference on “Emerging Trends In Engineering & Technology”Organized by Manoharbhai PatelInstitute Of Engineering& Technology Shahapur, BhandaraInternational Journal of Innovations in Engineering and Science, Vol. 4, No. 5, 2019www.ijies.net 1.2 Introduction to STAAD-ProOur paper involves analysis and design ofmultistoried (7-story) using a worldwide mostcommon used designing software STAAD-Pro.i. ii. Advantages of STAAD-Pro:Confirmation with Indian standard Codes,Versatile nature of solving any type ofproblem,Easy to use interface,Accuracy of the solution.3. METHODOLOGYStep-1: Modeling:With respect to the consideration of type ofstructure modeling has been done using Geometryand Structural Wizard tool.Features:STAAD-Pro features a user interface,visualization tools, powerful analysis anddesign appliance with advanced limitedelement and dynamic analysis efficiency.From model generation, analysis anddesign to output visualization and resultverification, STAAD-Pro is the specialist’sbest choice forconcrete, steel, aluminum,timber and cold-formed steel design of lowand high-raised multistoried buildings,culverts, petrochemical plants, tunnels,bridge, piles and much more.Step-2: Generation of Nodal Point:As per the planning with respect to the positioningof column in building, their respective nodal pointhas been created on that model.Step-3: Property Definition:Using General-Property command define theproperty as per size requirement to the respectivebuilding on STAAD-Pro. So, beam and columnshave been generated after assigning to selectedbeam and columns.Step-4: Create and Assign Support & MemberProperty:1.3 Getting StartedIn this paper, methodology of structural analysisand design on STAAD-Pro and step by stepprocedure of has been explained with the help ofdiagrams. Further, load calculations have beenexplained in depth/thickness and manual seismicload calculations have also been included in thispaper.After column definition at supports have beenprovided as fixed below each column by selectingcolumns using Node Curser and its cross-sectionassigning based on load calculations and propertydefinition.Step-5:3-DRendering:2. OBJECTIVES Study of reactions, shear forces, bendingmoment, seismic forces and nodedisplacement during assigning process andrestrained them by applyingsuitableproperty and material and again assigning.After assigning the member property to structurethe 3-D view of the structure can be shown using #D Rendering command.The main objective is to estimate and checkseismic response of building and analyze &design it on that basis using STAAD-Prosoftware.Design and seismic analysis of multistoriedbuilding before construction work usingSTAAD-Pro Software using.Modeling of 7-storey building andapplication of different loadsonSTAADPro, load calculations due to differentloading combinations, analysis and designof structure on STAAD-Pro.Step-6: Load Assignment:i.Dead loadThe dead load contains of the weight of walls,partitions floor finishes, false ceilings, floors andthe other permanent standing construction in thebuildings. The dead load loads are estimated fromthe dimensions of various members of building andtheir unit weights. The unit weights of plainconcrete and reinforced concrete taken as18
Impact Factor Value 4.046e-ISSN: 2456-3463National Conference on “Emerging Trends In Engineering & Technology”Organized by Manoharbhai PatelInstitute Of Engineering& Technology Shahapur, BhandaraInternational Journal of Innovations in Engineering and Science, Vol. 4, No. 5, 2019www.ijies.net25kN/m3.The unit weight of masonry taken as19kN/m3. As per IS:1893 (Part 1)-2016, the deadload have been assigned on the basis of memberload, floor load, self-weight of the beamsdefinition.ii.Equivalent Static Lateral Force Method of analysisis chosen for the following structure. This approachdefines a series of forces acting on the building toexhibit the effect of earthquake vibrations, definedby a seismic design response spectrum. It isconsidering that the building vibrates in itsfundamental mode. For this to be true, the buildingmust be low-rise and must not twist meaningfullywhen the ground moves. There is four seismic zonedivided in India are given below categorizing everyzone as zone I, II, III and IV. For this seismicanalysis we are considering zone II.Live LoadAs per IS:875 (part 2)-1987, live load 2kN/m hasbeen assigned to the members.iii.Seismic LoadAfter defining the seismic load as per requirementof IS: 1893 (Part 1): 2016, the seismic load hasbeen assigned with respect to X, -X, Z, and –Zdirections with their respective appropriate seismicfactor.iv.Load combinationRequired load combinations cases for seismicanalysis have been assigned to the model based onspecified loading combinations provided in theIndian standard CODES that are also available inSTADD-Pro.Step-7:Structural analysis on STADD-Pro.After adding Analysis/Print, using Run AnalysisCommand, the structure is analyzed and detailedstudy of forces and bending moment is undertakenthrough the Post processing mode to recognize theirshear forces, bending moment diagrams to it checkis safe or not.Step-11: Design of Structure on STADD-Pro4.1 EQUIVALENT STATIC LATERALFORCE METHODThe design is undertaken as per IS 456:2000 forRCC. M25 concrete and Fe415 is used as designparameters. Percentage steel of 3% has beenspecified as per IS Code standards and the designparameters have been assigned to respective everybeam and column to get the final design.Step 1: Seismic Weight of Building (ManualCalculations)Load Calculation:Dead load, Live load, Seismic load and Wind loadare calculated and applied into STADD-Pro modelas give below:Step-12:Output Generation.After that output file is generated which containingthe structural design of each individual beam andcolumn member of structure.Deal Load-4. MANUAL SEISMIC ANALYSIS OFG 7 BUILDING (AS PER IS 1893(PART 1) : 2016i.19Dead load due to self wt. of slab :
Impact Factor Value 4.046e-ISSN: 2456-3463National Conference on “Emerging Trends In Engineering & Technology”Organized by Manoharbhai PatelInstitute Of Engineering& Technology Shahapur, BhandaraInternational Journal of Innovations in Engineering and Science, Vol. 4, No. 5, 2019www.ijies.netReinforced concrete unit weight 25kN/m3 SlabThickness 165mmDeal load due to Slab 25xBxD 25 x 20 x 0.165x25 2062.5kN Sum of DL of each story 5205.75 8515.25 8515.25 8515.25 8515.25 8515.25 8515.25 56297.25kNii.Dead Load due to wall :Unit weight of brick masonry 19KN/m3Thickness of wall 230 mmHeight of wall 3mDead load of wall (3x5x.23 x 30 x 19) (3x4x0.23x30x19) 3540kNWall load on top floor 1770kNStep 2: Time PeriodThe fundamental natural period of a vibration(Ta), in seconds, of a moment resisting framebuilding without bricks infill panels may beestimated by the empirical expression.iii.Dead Load due to Beam :Reinforced concrete unit weight 25KN/m3Depth of the beam 350mmWidth of the beam 300mmSlab depth 165mmDead Load of Beam 6 x (25x0.35x0.3x20) 6 x (25x0.35x0.3x25) 708.75KN/mTa 𝑑21 0.09 20 0.422 sec.Where h is the height of the building, inmeters.iv.Dead Load due to Column :Size of Columns :Column Group 1 : 750 X 750 mmColumn Group 2 : 600 X 600 mmColumn Group 3 : 700 X 650 mmDead Load due to column 3x(0.75x0.75x25)x16 3x(0.6x0.6x25)x 4 3x(0.7x0.65x25)x16 1329kNStep 3: Determination of Design Base ShearDesign seismic base shear, VB Ah W𝐴ℎ Imposed Load (Live Load)Live Load 25% of (7xBxD) 0.25x(7x20x25) 875kNTotal Dead Load on each story:TotalDLon1to 2062.5 3540 708.75 1329 875 8515.25kN0.09ℎ𝑍𝑆𝑎2𝑔𝑅𝐼0.1 2 2.53 0.0411𝑺𝒂For Ta 0.422 , 𝒈 𝟐. 𝟓, as per Clause-6.4; IS61893(Part 1):2016storyWhere,Ah Design horizontal seismic coefficientTotal DL on Roof 2062.5 3540 708.75 664.5 1770 5205.75kNZ 0.1; seismic zone factor given in Table-3 forzone IISeismicweight of building (W)20
Impact Factor Value 4.046e-ISSN: 2456-3463National Conference on “Emerging Trends In Engineering & Technology”Organized by Manoharbhai PatelInstitute Of Engineering& Technology Shahapur, BhandaraInternational Journal of Innovations in Engineering and Science, Vol. 4, No. 5, 2019www.ijies.netStep 4: Vertical Distribution of Base ShearThe design base shear (VB) computed shall bedistributed along the height of the building asper the expression,𝑊𝑖ℎ𝑖 2Qi VBI 1; Importance factor given in IS 1893 (part15) for the corresponding structures; when notspecified, the minimum value of I shall be,Where,Qi Design lateral forces at floor i,a) 1.5 for critical and lifeline structure,b) 1.2 for business continuity structures,c) 1.0 for the rest.Wi Seismic weights of the floor i,hi height of the floor, measured frombase, andR 3; response reduction factor given in IS1893 (Table-9) for the correspondingstructures.𝑆𝑎 𝑔𝑛𝑊𝑖ℎ𝑖 2𝑖 1n Number of stories.The design acceleration coefficient consideredas per Indian Standards for design, as per IS 1893(Part 1): 2016.Floor Wi(in kN)VB 0.0416x56297.25 2345.71kN21Wi hi2Qi(inm)ShearForce(in kN)75205.75 212295.73 580.93 580.9368515.25 182758.94 698.15 1279.0858515.25 151915.93 484.82 1763.948515.25 121226.19 310.28 2074.1838515.25 9689.73174.53 2248.7128515.25 6306.5577.572326.2818515.25 376.63719.392345.67 Design seismic base shear,hi9269.7
Impact Factor Value 4.046e-ISSN: 2456-3463National Conference on “Emerging Trends In Engineering & Technology”Organized by Manoharbhai PatelInstitute Of Engineering& Technology Shahapur, BhandaraInternational Journal of Innovations in Engineering and Science, Vol. 4, No. 5, 2019www.ijies.net Grade of Steel: FE415The STADD-Pro plan and model for theconsidered G 7 building is shown below. The building plan is of size 20m x 25m. Height of the building (h) 21 m Width ofthe building (dx) 25 m Width of the building (dz) 20 mFig: Shear Force Diagram4.2 Project StatementThe building is designed for the followingparameters: Seismic Zone – II Type of the soil: Medium soil. Response Reduction factor(R) 3 forOMRC. Floor Height 3m No. Of storey 7 nos. External thickness of wall 230mm Internal thickness of wall 230mm Beam Size: 350x300 mm Column Size:Group-1 750x750mm; (Total Nos. 16)Group-2 600x600 mm; (Total Nos. 4)Group-3 700x650 mm; (Total Nos. 16) Slab Thickness: 165mm Live Load: 2KN/m2 Earthquake Load IS: 1893-2016 Grade of Concrete: M25Fig: STADD PlanFig: STAAD ModelFig: Axial Force22
Impact Factor Value 4.046e-ISSN: 2456-3463National Conference on “Emerging Trends In Engineering & Technology”Organized by Manoharbhai PatelInstitute Of Engineering& Technology Shahapur, BhandaraInternational Journal of Innovations in Engineering and Science, Vol. 4, No. 5, 2019www.ijies.netcalculated. The earthquake force acting on thestructure is represented below.Fig: BendingFig: ReactionsFig: DisplacementFig: Shear-Z4.4 STAAD-Pro SEISMIC ANALYSISTa 0.73574 sec.,𝑆𝑎𝑔 1.848.Load Factor 1,Ah 0.0308,Total Weight 53052.25kN,VB 1634.43kNSTAAD-Pro model Load to make the structureseismic force resistant, the fundamental period ofthe building while vibration should be calculatedand procure as input to STADD-Pro for seismicanalysis. The considered building is in zone II.These values are derived as input to the seismicdefinition in STADD-Pro and seismic forces areFig: Shear-Y23
Impact Factor Value 4.046e-ISSN: 2456-3463National Conference on “Emerging Trends In Engineering & Technology”Organized by Manoharbhai PatelInstitute Of Engineering& Technology Shahapur, BhandaraInternational Journal of Innovations in Engineering and Science, Vol. 4, No. 5, 2019www.ijies.net5.6.7.8.9.FFig: Torsion5. CONCLUSION Design Base Shear (Manually) 2345.71 KNDesign Base Shear (STAAD Pro) 1634.43 KNThe G 7 residential building has beenanalyzed and deigned using STADD. Pro.Seismic forces have been considered andthe structure is designed as an earthquakeresistant structure.To conclude, STADD. Pro is versatilesoftware having the ability to determine thereinforcement required for any concretesection based on its loading and determinethe nodal deflections against lateral forces.It experiences static as well as dynamicanalysis of the structure and gives accurateresults which are required. The followingpoints have been obtained at the end of thedesign.REFERENCES1.2.3.4.IS-875(PART-1) : 1987 Indian Std. Code Of PracticeFor Design LoadsIS-1893(Part 1): “Earthquake Resisting Design ofStructures”.IS: 875 (Part 2): 1987 “Imposed Loads”.STAADPRO manual.24Pankaj Agrawal, “Earthquake Resistant Design ofStructures” by, Eastern Economy Edition.D.R. Deshmukh, Yadav, A.K., Supekar, S.N., Thakur,A.B., Sonawane, H.P., Jain, I.M., (2016). “Analysisand Design of G 19 Storey Building Using StaadPro”. Int. journal of engineering research andapplication (IJERA), ISSN: 22489622, Vol 6, Issue 7.Akshay R. Kohli, Prof. N. G. Gore , MGM’s Collegeof Engineering & Technology, Navi Mumbai,Maharashtra, India, “Analysis and Design of anEarthquake Resistant Structure using STADD. Pro”,Int. journal of engineering research and :12Dec-2017www.irjet.net, pISSN: 2395-0072Dr. V. L. Shah and Dr. S. R. Karve, (2010).“Illustrated design of Reinforced ConcreteBuildings”. 4th ed.Murthy C.V.R, Learning earthquake design.
better during seismic activity than their conventional counterparts. The project report comprises of seismic analysis and design of G 7 RCC building. A G 7 storied structure for the seismic investigation and it is situated in zone-II district in India. The present project deals with
