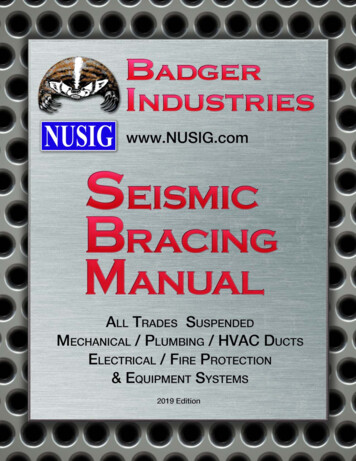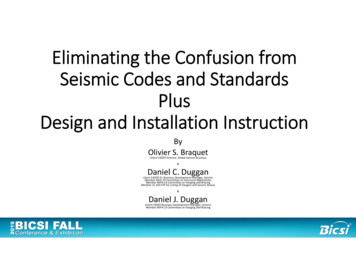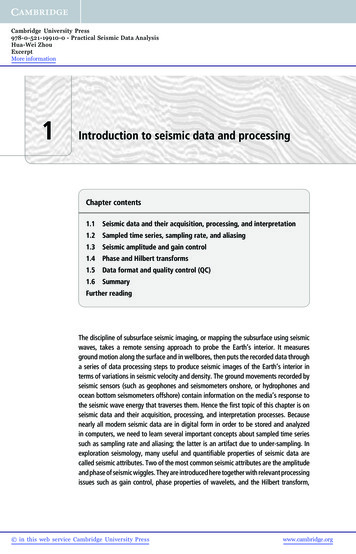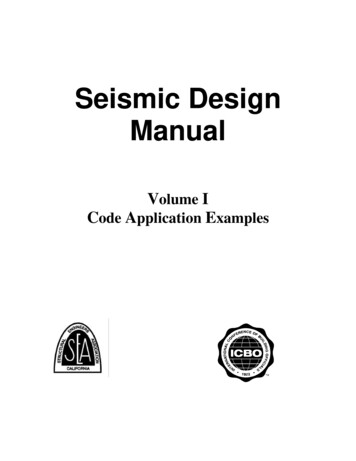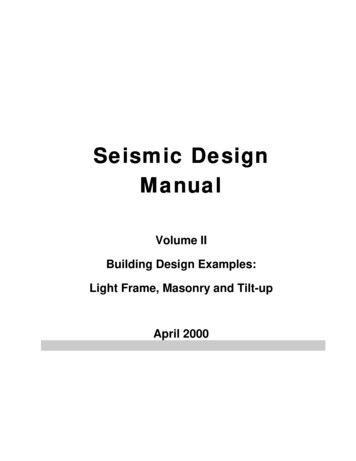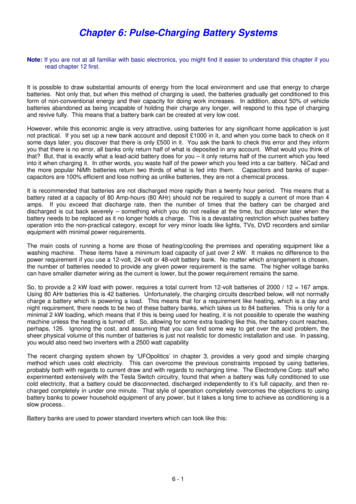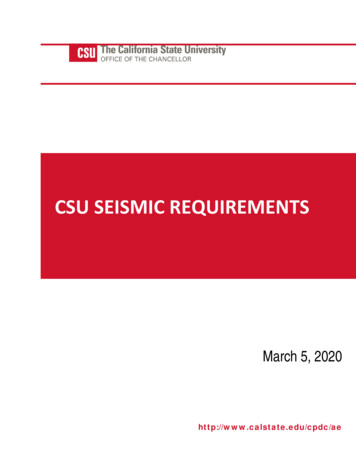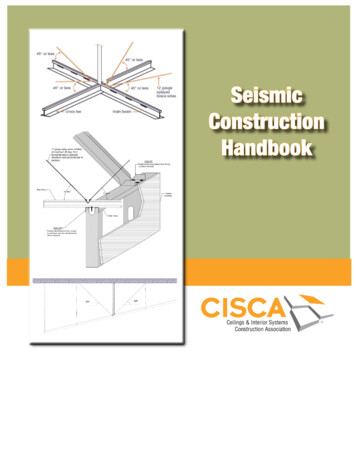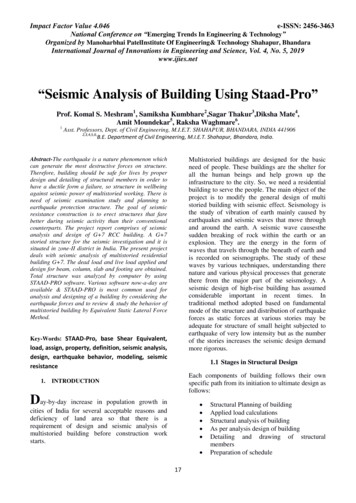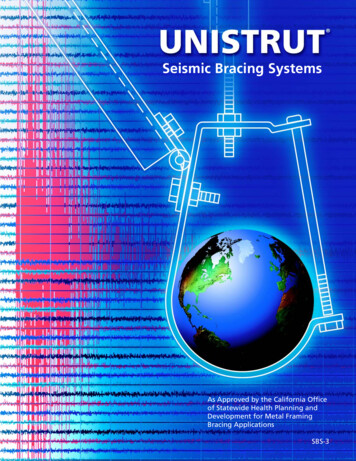
Transcription
Seismic Bracing SystemsAs Approved by the California Officeof Statewide Health Planning andDevelopment for Metal FramingBracing ApplicationsSBS-3
SEISMIC MAP & CONVERSION CHARTS CONVERSION OF UNIFIED UNITS OF MEASUREINTO METRIC EQUIVALENTSTo Convert FromInches (In)Feet (Ft)Square inches (In2)Cubic inches (In3)Pounds (advp.)(Lb)Pounds per square inchFoot-pounds (Ft.Lbs)Pounds-force (Lbf)Pounds-force (Lbf)IntoMillimeterCentimeters (cm)Square centimeters (cm2)Cubic centimeters (cm3)Kilograms (kg)Kilograms per squareMillimeter (kgf/mm2)Meter-kilograms (m-kg)Kilonewton (kN)Newton (N) Copyright 2002, Tyco Flow Control, All Rights ReservedMultiply By25.4 (exactly)30.48 (exactly)6.4516 (exactly)16.3871.45359237 (exactly).00070307.138255.0044484.448222
TABLE OF CONTENTSGeneral Information .1-1Design Procedures for Trapeze Hangers . 2-1Design Procedures for Single Pipe Hangers . 2-5Trapeze Bracing .3-1Trapeze Fittings . 3-3Single Pipe Bracing .3-5Horizontal Bracing . 3-11Vertical Bracing .3-13Structure Attachments.4-1Anchor Load Tables .5-1Test Procedures for Anchors . 5-3Typical Attachments . 6-1Concrete Inserts .6-2Channel Styles . 6-3Channel Load Tables . 6-6Channel Nuts and Hardware .6-7Channel Fittings .6-8Design Examples .7-1
GENERAL INFORMATION 1These guidelines are intended to provide information for the seismic restraint of nonstructural componentsin buildings based on the California Code of Regulations (CCR), Part 2, Title 24. Nonstructural componentsmay include hospital piping, electrical conduit, cable trays, and air handling ducts.2. Seismic horizontal force factor Zp ZIC pWp .ZICpWp .4 for seismic zone 4 1.5 0.75 Weight of Component3. When supporting pressure piping, spacing of seismic bracing should not exceed two (2) times the verticalsupport spacing. Stress in the pipes that are comparable to those required by ASME B31.1-1986 will bemaintained.4. The CCR, Part 2, Title 24, Table 23-P, Footnote 12 states the following:Seismic restraints may be omitted from the following installations:a.b.c.d.Gas piping less than one (1) inch inside diameter.Piping in boiler and mechanical equipment rooms less than 1.25 inches inside diameter.All piping less than 2.5 inches inside diameter.All piping suspended by individual hangers twelve (12) inches or less in length from the top of pipe tothe bottom of the support for the hanger.e. All electrical conduit less than 2.5 inches inside diameter.f. All rectangular air handling ducts less than six (6) square feet in cross-sectional area,g. All round air-handling ducts less than 28 inches in diameter.h. All ducts suspended by hangers 12 inches or less in length from the top of the duct to the bottom of thesupport for the hanger.5. Unistrut nuts and bolts mounted to the Unistrut channels shall be tightened to the following minimumtorques:Bolt Diameter (In.)1 4Bolt Torque (Ft.-Lbs.)Bolt Diameter (In.)1611195 16 83 2 83 45Bolt Torque (Ft.-Lbs.)501001256. The charts and information presented on the following pages are intended as a guide only. Prior toinstallation, the user and/or project engineer shall determine structural adequacy of supports and thesupporting structure and shall also determine compliance with applicable codes.Use of this manual requires that layout drawings for the pipe/duct/conduit be used to determine bracelocations, sizes, anchorage and forces. These drawings are an integral part of the approval of the lateralforce bracing system. The layout drawings shall be submitted to OSHPD as a deferred approval item priorto the installation of the lateral bracing system.R E N E W E DFixed Equipment AnchorageOffice of Statewide Health Planning and DevelopmentR-012035660 Clinton StreetWayne, Michigan 48184February 1, 2002****Valid for 3 Years Maximum****William MerkelStructural EngineerBill Staehlin(916) 324-9106Date:PH: (800) 521-7730FAX: (734) 721-4106Page1-1
DESIGN PROCEDURES FOR TRAPEZE HANGERS1. Determine the support spacing using the smallest pipe diameter2. Calculate the total weight of the pipes plus contents (W) on each trapeze using the following equation:W S x (p1 p 2 p3 pn)W Total weight on trapeze (Ibs.)pn Weight of pipe plus water (lbs./ft.)(page 2-1, table 1).S Support spacing (ft) (page 2-1, table 1).3. Select clamps (pages 3-3, 3-4, tables 6 & 7). Either style, P1100 Series or P2558 Series can be used.Maximum pipe support spacing should be as per chart 1, row 3 page 3-12.4. Select trapeze member using the total weight on the trapeze and the length of trapeze required to fit thegiven pipe sizes and quantities (page 3-1, 3-2, tables 2-5).5. Calculate horizontal seismic force (Fh) assuming braces on alternate trapeze supports (page 2-2, figure 1).Select a brace assembly (page 3-11, details I-V) that has an Fh value that meets or exceeds the horizontalseismic force.If necessary, seismic force can be recalculated with braces on every trapeze (see figure 2).Pipe DataTable 1Data for Schedule 40 Standard Weight PipeIncluding Horizontal Seismic Force of .50 GPipeSizeIn1 2 4111 2221 234683PipeSectionModulusInMax.SupportSpacing PerASME B31.1*(S) FeetWeight OfPipe PlusWater(P) .0601.7203.2108.50016.800Horizontal SeismicForce/Ft. of Pipe(.5 x Pipe .7625.15*ASME B31.1 does not list all sizes shown, therefore some sizes have been proportioned between.**Spacing limited by CBC 1998.For gas pipe and copper pipe see CBC 1998 for support spacing.R E N E W E DFixed Equipment AnchorageOffice of Statewide Health Planning and DevelopmentR-012035660 Clinton StreetWayne, Michigan 48184February 1, 2002****Valid for 3 Years Maximum****William MerkelStructural EngineerBill Staehlin(916) 324-9106Date:PH: (800) 521-7730FAX: (734) 721-4106Page2-1
DESIGN PROCEDURES FOR TRAPEZE HANGERS W GRAVITY LOAD PER TRAPEZEFH .5W x 2 WROD TENSION MAX. .5W W 1.5WROD COMPRESSION MAX .5WFIGURE 1BRACE ON ALTERNATE HANGERSNOTE: FOR LOAD REACTIONS SHOWN ON THISPAGE, THE PIPE OR CONDUIT LOADS ONTHE TRAPEZE SHOULD BE RELATIVELYUNIFORM AND SYMMETRICAL ALONG THELENGTH OF THE MEMBER.W GRAVITY LOAD PER TRAPEZEFH .5WROD TENSION MAX. .5W .5W 1.0WROD COMPRESSION MAX 0FIGURE 2BRACE ON EVERY HANGERR E N E W E DFixed Equipment AnchorageOffice of Statewide Health Planning and DevelopmentR-012035660 Clinton StreetWayne, Michigan 48184February 1, 2002****Valid for 3 Years Maximum****William MerkelStructural EngineerBill Staehlin(916) 324-9106Date:PH: (800) 521-7730FAX: (734) 721-4106Page2-2
DESIGN PROCEDURES FOR TRAPEZE HANGERS6. Check compression and tension in the rod. When diagonal braces are used to stabilize trapeze hangers,they will cause tension and compression forces to be added to the tension already in the rod (see figure 3).a. Select threaded rod that has a tension strength that meets or exceeds the required tension(page 3-14, table 10)Brace on alternate hangersBrace on every hangerTmax 1.5W (page 2-2, figure 1)Tmax 1.0W (page 2-2, figure 2)b. Check compression in the selected threaded rod. When braces are used on every trapeze, no stiffeneris required. If the rod is subject to compression, it may require a stiffener. Determine the percentage offull stress capacity on the rod using the following equation:Actual Compression Load Allowable Compression Load (page 3-13, table 9)Select clip spacing (L) based on percentage above (page 3-13, table 9).7. Determine if longitudinal braces are required using the following equation:Brace Spacing Allowable Fh .25W(# of bays)Allowable Fh Determined by assembly selected (page 3-11, details I-V)8. Check forces on pipe clamps using following equations:Vertical Force Pipe Wt. per foot x Trapeze spacingTransverse Force Pipe Wt. per foot x Lateral Brace Spacing x 0.5Longitudinal Force Pipe Wt. per foot x Longitudinal Brace Spacing x 0.5See pages 3-3 and 3-4 for allowable design forces. Revise spacing of braces if necessary.9. Check trapeze member for combined vertical and lateral seismic loads using the following interactionequation: (Revise trapeze spacing or brace if necessary).[ActualVertical Force[] x[LateralReduction Factor]AllowableVerticall Force [ActualHorizontal Force] []x[LateralReduction Factor]AllowableHorizontal Force] 1.3310. Select concrete anchors if they are used (See pages 5-1 and 5-2), check tension and shear interactions asper ICBO reports.R E N E W E DFixed Equipment AnchorageOffice of Statewide Health Planning and DevelopmentR-012035660 Clinton StreetWayne, Michigan 48184February 1, 2002****Valid for 3 Years Maximum****William MerkelStructural EngineerBill Staehlin(916) 324-9106Date:PH: (800) 521-7730FAX: (734) 721-4106Page2-3
DESIGN PROCEDURES FOR TRAPEZE HANGERS MAX ROD TENSION W 2 W 1.5WMAX ROD COMP. W 2 - W -.5WFIGURE 3R E N E W E DFixed Equipment AnchorageOffice of Statewide Health Planning and DevelopmentR-012035660 Clinton StreetWayne, Michigan 48184February 1, 2002****Valid for 3 Years Maximum****William MerkelStructural EngineerBill Staehlin(916) 324-9106Date:PH: (800) 521-7730FAX: (734) 721-4106Page2-4
DESIGN PROCEDURES FOR SINGLE PIPE HANGERS1. Select hanger type (pages 3-6, through 3-10) given the diameter of the pipe.2. Determine the support spacing (page 2-1, table 1) and corresponding rod diameter(page 3-12, chart 1, row 2). Calculate the total weight of the pipe and contents (page 3-12, chart 1, row 6)or use the following equation:W SxpW Total weight on hanger (Ibs.)p Weight of pipe plus water (Ibs./ft.)S Support spacing (ft)3. Select a brace assembly (page 3-11, details I-V) with an allowable Fh greater than the applicable Fh(page 3-12, chart 1, row 7 or the following equation).Brace alternating HangersBrace every HangerFh .5Wx2 WFh .5W4. Check maximum tension of rod (page 3-12, chart 1, row 8).5. Compression (see page 2-3, step 6b).6. Determine if longitudinal braces are required using the following equation:Brace Spacing Allowable Fh 0.5W(# of bays)Allowable Fh determined by assembly selected (page 3-11, details I-V) and clamp allowable force in thelongitudinal direction (page 3-7).7. Select concrete anchors if they are used (See pages 5-1 and 5-2), check tension and shear interactions asper ICBO reports.R E N E W E DFixed Equipment AnchorageOffice of Statewide Health Planning and DevelopmentR-012035660 Clinton StreetWayne, Michigan 48184February 1, 2002****Valid for 3 Years Maximum****William MerkelStructural EngineerBill Staehlin(916) 324-9106Date:PH: (800) 521-7730FAX: (734) 721-4106Page2-5
DESIGN PROCEDURES FOR SINGLE PIPE HANGERS TRANSVERSE BRACELONGITUDINAL BRACEFIGURE 4R E N E W E DFixed Equipment AnchorageOffice of Statewide Health Planning and DevelopmentR-012035660 Clinton StreetWayne, Michigan 48184February 1, 2002****Valid for 3 Years Maximum****William MerkelStructural EngineerBill Staehlin(916) 324-9106Date:PH: (800) 521-7730FAX: (734) 721-4106Page2-6
TRAPEZE BRACING – Single Channel StyleTable 2 - P1000 Trapeze Load 8292,1342,4382,7433,048Maximum UniformDesign 4904802,1404201,8703801,6903401,510Table 3 - P5500 Trapeze Load DataConcentrated Load @Center of mm6109141,2191,5241,8292,1342,4382,7433,048Maximum UniformDesign ated Load @Center of 004602,0504001,7803601,6003201,420R E N E W E DFixed Equipment AnchorageOffice of Statewide Health Planning and DevelopmentR-012035660 Clinton StreetWayne, Michigan 48184February 1, 2002****Valid for 3 Years Maximum****William MerkelStructural EngineerBill Staehlin(916) 324-9106Date:PH: (800) 521-7730FAX: (734) 721-4106Page3-1
TRAPEZE BRACING – Double Channel Style SEE TABLE 16, PAGE 6-6 FORCOMPLETE TRAPEZE LOAD INFORMATION.Table 4 - P1001-AW Trapeze Load 4382,7433,048Maximum UniformDesign 1,2005,3401,0704,7609604,270Table 5 - P5501-AW Trapeze Load DataConcentrated Load @Center of 1,8292,1342,4382,7433,048Maximum UniformDesign 2802,42010,7602,1509,5601,9308,590Concentrated Load @Center of ,1905,2901,1605,1609504,230R E N E W E DFixed Equipment AnchorageOffice of Statewide Health Planning and DevelopmentR-012035660 Clinton StreetWayne, Michigan 48184February 1, 2002****Valid for 3 Years Maximum****William MerkelStructural EngineerBill Staehlin(916) 324-9106Date:PH: (800) 521-7730FAX: (734) 721-4106Page3-2
TRAPEZE FITTINGS – Pipe Clamps - P1100 SeriesTable 6 – P1100 Series Pipe 1117P1118P1119P1120P1121P1123P1124P1126Pipe SizeIn.mm1 2133 4191251 1 4321 1 23825121 26437631 3.4Screw SizeIn.mm1 461 461 461 461 461 465 1685 1683 8103 8103 8103 8103 4,4501,0004,4501,0004,4501,0004,450Design 008903751,6705002,220R E N E W E DFixed Equipment AnchorageOffice of Statewide Health Planning and DevelopmentR-012035660 Clinton StreetWayne, Michigan 48184February 1, 2002****Valid for 3 Years Maximum****William MerkelStructural EngineerBill Staehlin(916) 324-9106Date:PH: (800) 521-7730FAX: (734) 721-4106Page3-3
TRAPEZE FITTINGS – Pipe Clamps - P2558 Series Table 7 – P2558 Series Pipe 8-40P2558-50P2558-60PipeSizeIn.1 23 4111 411 2221 2331 mm1 831 831 831 831 831 461 461 461 461 461 461 46ScrewSizeIn.mm1 461 461 461 461 463 8103 8103 8103 8103 8103 8103 01,0004,4501,0004,4501,0004,450Design 008902008902008902008903751,670R E N E W E DFixed Equipment AnchorageOffice of Statewide Health Planning and DevelopmentR-012035660 Clinton StreetWayne, Michigan 48184February 1, 2002****Valid for 3 Years Maximum****William MerkelStructural EngineerBill Staehlin(916) 324-9106Date:PH: (800) 521-7730FAX: (734) 721-4106Page3-4
SINGLE PIPE BRACING – “J” Hanger - J1200 SeriesR E N E W E DFixed Equipment AnchorageOffice of Statewide Health Planning and DevelopmentR-012035660 Clinton StreetWayne, Michigan 48184February 1, 2002****Valid for 3 Years Maximum****William MerkelStructural EngineerBill Staehlin(916) 324-9106Date:PH: (800) 521-7730FAX: (734) 721-4106Page3-5
SINGLE PIPE BRACING – “J” Hanger - J1200 Series Table 8 – J1200 Series Pipe 1 23 4111 411 2221 2331 3Ga.1 8 x 3 41 8 x 3 41 8 x 3 41 8 x 3 41 8 x 3 41 8 x 3 41 8 x 11 41 8 x 11 41 8 x 11 41 4 x 11 41 4 x 11 41 4 x 11 41 4 x 2mm3 x 193 x 193 x 193 x 193 x 193 x 193 x 323 x 323 x 326 x 326 x 326 x 326 x 51BoltSizeIn.1 4 x 21 41 4 x 21 41 4 x 23 41 4 x 31 41 4 x 31 21 4 x 43 8 x 41 23 8 x 53 8 x 51 23 8 x 61 23 8 x 71 23 8 x 81 23 8 x 12mm6 x 576 x 576 x 706 x 836 x 896 x 10210 x 11410 x 12710 x 14010 x 16510 x 19110 x 21610 x 305VerticalAdjustmentIn.mm7 8227 8221251 3 83511 2381 5 8411 7 8482 7 8732 1 85412 4572 1 4572 5 8674 5 8117Design 02,6707003,110R E N E W E DFixed Equipment AnchorageOffice of Statewide Health Planning and DevelopmentR-012035660 Clinton StreetWayne, Michigan 48184February 1, 2002****Valid for 3 Years Maximum****William MerkelStructural EngineerBill Staehlin(916) 324-9106Date:PH: (800) 521-7730FAX: (734) 721-4106Page3-6
SINGLE PIPE LONGITUDINAL BRACING – Steel Pipe ClampDESIGNLONGITUDINAL FORCEPipe Size1 2" thru 11 2"13 4" thru 5"6"8"Longitudinal ForceLbs.kN1000.4452000.8903751.6705002.220R E N E W E DFixed Equipment AnchorageOffice of Statewide Health Planning and DevelopmentR-012035660 Clinton StreetWayne, Michigan 48184February 1, 2002****Valid for 3 Years Maximum****William MerkelStructural EngineerBill Staehlin(916) 324-9106Date:PH: (800) 521-7730FAX: (734) 721-4106Page3-7
SINGLE PIPE BRACING – Clevis R E N E W E DFixed Equipment AnchorageOffice of Statewide Health Planning and DevelopmentR-012035660 Clinton StreetWayne, Michigan 48184February 1, 2002****Valid for 3 Years Maximum****William MerkelStructural EngineerBill Staehlin(916) 324-9106Date:PH: (800) 521-7730FAX: (734) 721-4106Page3-8
SINGLE PIPE BRACING – Three Bolt Pipe ClampR E N E W E DFixed Equipment AnchorageOffice of Statewide Health Planning and DevelopmentR-012035660 Clinton StreetWayne, Michigan 48184February 1, 2002****Valid for 3 Years Maximum****William MerkelStructural EngineerBill Staehlin(916) 324-9106Date:PH: (800) 521-7730FAX: (734) 721-4106Page3-9
SINGLE PIPE BRACING – Adjustable Steel Yoke Roll R E N E W E DFixed Equipment AnchorageOffice of Statewide Health Planning and DevelopmentR-012035660 Clinton StreetWayne, Michigan 48184February 1, 2002****Valid for 3 Years Maximum****William MerkelStructural EngineerBill Staehlin(916) 324-9106Date:PH: (800) 521-7730FAX: (734) 721-4106Page3-10
HORIZONTAL BRACING – Brace Assembly DetailsLFt.6899 MAXIMUMFHLbs.2,0001,5901,2501,000RVRHLbs. Lbs.1,000 1,000795 795625 625500 500P2815Connect ToP3200 SeriesConcrete Insert(Page 6-2)Concrete Anchors(Page 5-1)R E N E W E DFixed Equipment AnchorageOffice of Statewide Health Planning and DevelopmentR-012035660 Clinton StreetWayne, Michigan 48184February 1, 2002****Valid for 3 Years Maximum****William MerkelStructural EngineerBill Staehlin(916) 324-9106Date:PH: (800) 521-7730FAX: (734) 721-4106Page3-11
HORIZONTAL BRACING – Brace Assembly Selection Chart 1 - SUPPORT BRACING1. Standard Pipe SizeSchedule 40 Pipe2. Minimum ThreadedRod Size3. Maximum Spacing ofVertical Supports4. Maximum Brace Spacing5. Weight of PipePlus Water6. Maximum HangerRod Load (W)7. Horizontal SeismicForce (Fh)8. Maximum Tension inRod (W Fh)9. Brace Selection Details(See Page 3-11)InmmInmmFtmFtmLbs/FtKg/mLbsNLbsNLbsN1 2133 -V12.021044.51044.52089I-V1253 81072.13144.272.053.051462.31462.328124.6I-V1 1 2383 81092.74185.493.65.36321423214264284I-V2513 810103.05206.105.117.605122751227102453I-V2 1 2641 213113.35226.717.8711.718738787387174774I-V3761 025 -V61523 -V82037 9Use TwoBracesor ShorterSpacingNotes:1. Minimum rod sizes (row 2) are as given in MSS SP-69.2. Spacing of vertical supports (row 3) is as given in ANSIASME B31.1-1986 Table 121.5 "Suggested PipeSupport Spacing".3. Transverse brace spacing (row 4) has been determined to keep bending stresses in the pipe during aseismic event below 4000 PSI.4. Maximum hanger rod load (row 6) equals (row 3) x (row 5).5. Horizontal seismic force (row 7) equals (row 4) x (row 5) x 0.5 (Seismic Factor).6. Chart must be applied separately to main line or branch piping.R E N E W E DFixed Equipment AnchorageOffice of Statewide Health Planning and DevelopmentR-012035660 Clinton StreetWayne, Michigan 48184February 1, 2002****Valid for 3 Years Maximum****William MerkelStructural EngineerBill Staehlin(916) 324-9106Date:PH: (800) 521-7730FAX: (734) 721-4106Page3-12
VERTICAL BRACING – Channel StiffenerTable 9 - CHANNEL STIFFENERRodSizeIn.3 81 25 83 47 4 814Assumptions:Clip Spacing L (In.)RootRootRadius ofMax. AllowableRod StressRod StressRod StressAreaDiameter GyrationRod Compressionat 50%at 75%at 100%In.2In.In.Lbs. @ 100%4,500 PSI6,750 PSI9,000 4,9604033281. Rod held against translation at location of cradle clips K equals 1.0.2. L Distance between connection points.3. Trapeze with braces on alternate members.4. Must use U-Bolt detail, page 3-14.R E N E W E DFixed Equipment AnchorageOffice of Statewide Health Planning and DevelopmentR-012035660 Clinton StreetWayne, Michigan 48184February 1, 2002****Valid for 3 Years Maximum****William MerkelStructural EngineerBill Staehlin(916) 324-9106Date:PH: (800) 521-7730FAX: (734) 721-4106Page3-13
VERTICAL BRACING – U-Bolt Table 10CARRYING CAPACITIES OF THREADED RODper ASTM A35, A575 or A576Hot Rolled Carbon SteelRootMaximum SafeMaximum Safe ForceDia.Load*During Seismic Event**In.Lbs.kNLbs.kN3 86102.718103.601 21,1305.0315006.675 81,8108.05241010.723 42,71012.05361016.067 83,77016.77503022.3714,96022.06661029.40Notes: * Loads are based on the root area of the thread andat a stress of 9,000 PSI.**Safe seismic forces are determined by increasingallowable safe loads by 33%R E N E W E DFixed Equipment AnchorageOffice of Statewide Health Planning and DevelopmentR-012035660 Clinton StreetWayne, Michigan 48184February 1, 2002****Valid for 3 Years Maximum****William MerkelStructural EngineerBill Staehlin(916) 324-9106Date:PH: (800) 521-7730FAX: (734) 721-4106Page3-14
STRUCTURE ATTACHMENTS – WoodR E N E W E DFixed Equipment AnchorageOffice of Statewide Health Planning and DevelopmentR-012035660 Clinton StreetWayne, Michigan 48184February 1, 2002****Valid for 3 Years Maximum****William MerkelStructural EngineerBill Staehlin(916) 324-9106Date:PH: (800) 521-7730FAX: (734) 721-4106Page4-1
STRUCTURE ATTACHMENTS – Steel R E N E W E DFixed Equipment AnchorageOffice of Statewide Health Planning and DevelopmentR-012035660 Clinton StreetWayne, Michigan 48184February 1, 2002****Valid for 3 Years Maximum****William MerkelStructural EngineerBill Staehlin(916) 324-9106Date:PH: (800) 521-7730FAX: (734) 721-4106Page4-2
STRUCTURE ATTACHMENTS – SteelRodSize3 8"1 2"5 8"Clamp No.P1649ASP1650ASP1651ASStrap No.P1656AP1657AP1658ASet SC.Size3 8"1 2"1 2"DesignLoad650#1,100#1,600#“A” Dim.6"9"12"Design Load - 500#Clamp No.P2824-6P2824-9P2824-12“A” Dim.2 1 2" TO 6"5 1 2" TO 9"8 1 2" TO 12"R E N E W E DFixed Equipment AnchorageOffice of Statewide Health Planning and DevelopmentR-012035660 Clinton StreetWayne, Michigan 48184February 1, 2002****Valid for 3 Years Maximum****William MerkelStructural EngineerBill Staehlin(916) 324-9106Date:PH: (800) 521-7730FAX: (734) 721-4106Page4-3
STRUCTURE ATTACHMENTS – Steel NOTE: THE ENGINEER OF RECORD SHALL VERIFY THE ADEQUACY OF THE STEEL BEAMS.Structural Welding LugApprovals: Complies with Manufactures' StandardizationSociety SP-69 Type 57.Design Load: 1130 Lbs. (5.02kN). Load must be in plane ofwelding lug.Note: Welding shall be performed by qualified welders andshall be inspected by an independent laboratory.Support the existing beam while field welding lug.Hole Dia.DHRTW11 16"1-1 2"1-1 4"1 4"2-1 2"17mm38mm32mm6mm64mmR E N E W E DFixed Equipment AnchorageOffice of Statewide Health Planning and DevelopmentR-012035660 Clinton StreetWayne, Michigan 48184February 1, 2002****Valid for 3 Years Maximum****William MerkelStructural EngineerBill Staehlin(916) 324-9106Date:PH: (800) 521-7730FAX: (734) 721-4106Page4-4
STRUCTURE ATTACHMENTS – ConcreteR E N E W E DFixed Equipment AnchorageOffice of Statewide Health Planning and DevelopmentR-012035660 Clinton StreetWayne, Michigan 48184February 1, 2002****Valid for 3 Years Maximum****William MerkelStructural EngineerBill Staehlin(916) 324-9106Date:PH: (800) 521-7730FAX: (734) 721-4106Page4-5
STRUCTURE ATTACHMENTS – Concrete TYPICAL EXPANSION ANCHOR – In Metal Deck Form WorkR E N E W E DFixed Equipment AnchorageOffice of Statewide Health Planning and DevelopmentR-012035660 Clinton StreetWayne, Michigan 48184February 1, 2002****Valid for 3 Years Maximum****William MerkelStructural EngineerBill Staehlin(916) 324-9106Date:PH: (800) 521-7730FAX: (734) 721-4106Page4-6
ANCHOR LOAD TABLESTable 11ALLOWABLE LOADS1 FOR KWICKBOLT II CONCRETE ANCHORS by Hilti, Inc., Tulsa, OklahomaDesign Loads (fc 3,000 PSI)With Special InspectionsAllowableDiameterIn.3 83 81 21 25 83 4Depth ofEmbedmentIn.15 8*21 221 4*31 223 4*31 1001,8401,4702,3003,100ProofTest3 s.2025304595150*Only long-thread style KB-11 anchors installed at this embedment depthTable 12ALLOWABLE LOADS1 FOR ITW RAMSET/RED HEAD WEDGE ANCHORS by Ramset/Red Head, Michigan City, IndianaDesign Loads (fc 3,000 PSI)With Special InspectionsAllowableDiameterIn.3 83 81 21 25 83 47 8Depth ofEmbedmentIn.15 8321 441 823 431 433 8149521,4451,4252,3802,975ProofTest3 t./Lbs.25255555901752501The tabulated tension and shear values are for anchors installed in stone aggregate concrete having aminimum compressive strength of 3000 PSI at the time of installation. Concrete aggregate must comply withUBC Standard No. 26-2. Allowable loads are based on allowable loads listed in the ICBO Reports 4627 datedFebruary 2001 and 1372 dated March 2000. Tabulated loads are for anchors installed in the tension (underside)zone of structural members (beams and slabs) and have been reduced to 80% shear per OSHPD guidelines.Anchor diameter refers to the thread size.2These tension values are only applicable when the anchors are installed with special inspection as set forth insection 306 of the Uniform Building Code and apply to anchors installed a minimum of 12 diameters on centerand a minimum edge distance of 10 diameters. When installing anchors in tension zone of concrete, seeOSHPD IR26-6.3Fifty percent of the drilled-in expansion type anchor bolts shall be proof tested to the tabulated proof test load.4See page 5-2 for combined shear and tension interaction.R E N E W E DFixed Equipment AnchorageOffice of Statewide Health Planning and DevelopmentR-012035660 Clinton StreetWayne, Michigan 48184February 1, 2002****Valid for 3 Years Maximum****William MerkelStructural EngineerBill Staehlin(916) 324-9106Date:PH: (800) 521-7730FAX: (734) 721-4106Page5-1
ANCHOR LOAD TABLES Table 13ALLOWABLE LOADS1&2 FOR ITW RAMSET/RED HEAD WEDGE ANCHORS by ITW Ramset/Red Head, Michigan City, IndianaLightweight Aggregate ConcreteDesign Loads (fc 3,000 PSI)With Special InspectionsAllowableDiameterIn.3 81 25 83 4Depth ofEmbedmentIn.111 1621 4213 1633 20ProofTest3 51The tabulated shear and tensile values are for anchors installed in lightweight aggregate concrete having thedesignated ultimate compressive strength at the time of installation.2The tabulated values are for anchors installed at a minimum of 12 diameters on center and a minimum edgedistance of six-diameters for 100 percent anchor efficiency. Spacing and edge distance may be reduced to sixdiameter spacing and three-diameter edge distance, provided the values are reduced 50 percent. Linearinterpolation may be used for intermediate spacing and edge margins.3These tension values are applicable only when the anchors are installed with special inspection as set forth insection 306 of the code. When installing anchors in tension zone of concrete, see OSHPD 1626-6.4Combined tension and shear interaction shall be checked as follows:Actual ShearAllowable Shear Actual TensionAllowable Tension 1.0R E N E W E DFixed Equipment AnchorageOffice of Statewide Health Planning and DevelopmentR-012035660 Clinton StreetWayne, Michigan 48184February 1, 2002****Valid for 3 Years Maximum****William MerkelStructural EngineerBill Staehlin(916) 324-9106Date:PH: (800) 521-7730FAX: (734) 721-4106Page5-2
PROOF TEST PROCEDURE FOR ANCHORSIf any anchor fails testing, test all anchors of the same category not previously tested until twenty (20)consecutively pass, then resume the initial testing frequency.A
2. Seismic horizontal force factor Zp ZICpWp . Z .4 for seismic zone 4 5 . 1 I Cp 0.75 Wp Weight of Component 3. When supporting pressure piping, spacing of seismic bracing should not exceed two (2) times the vertical support spacing. Stress in the pipes that are comparable to
