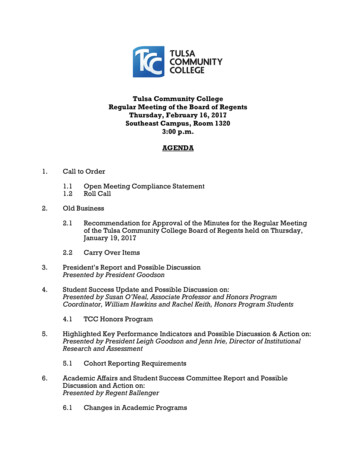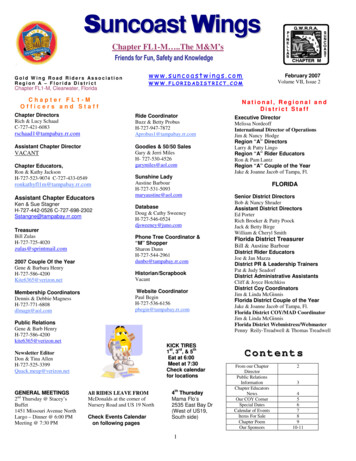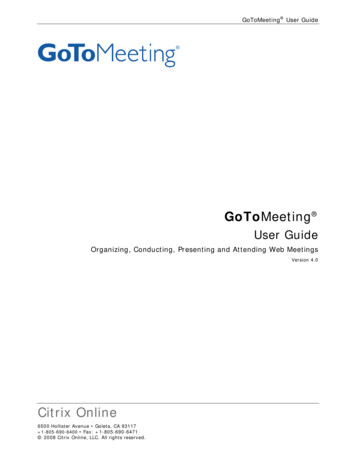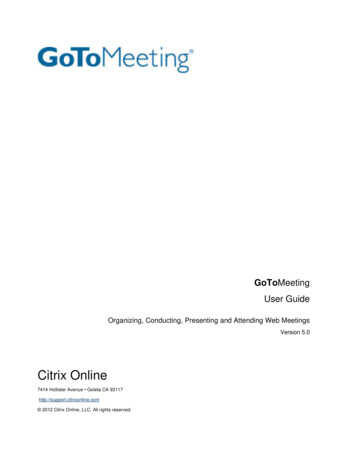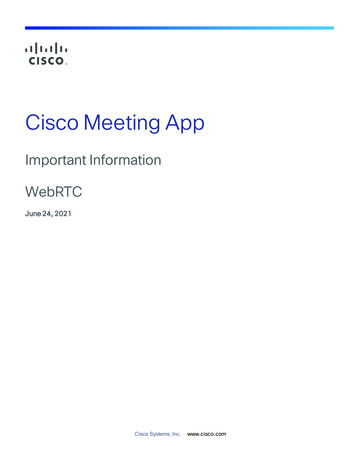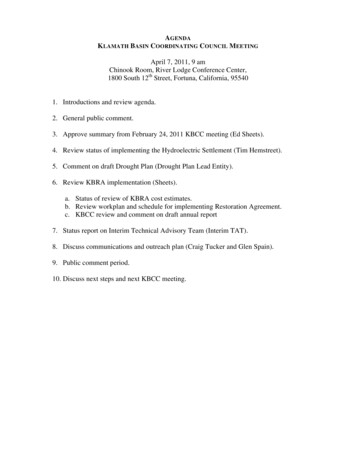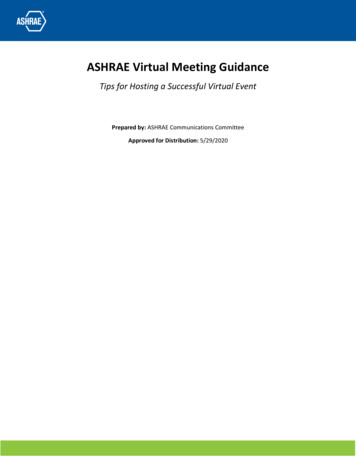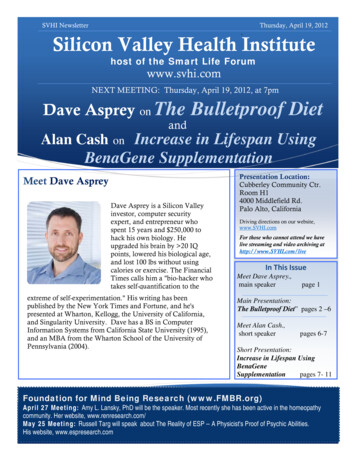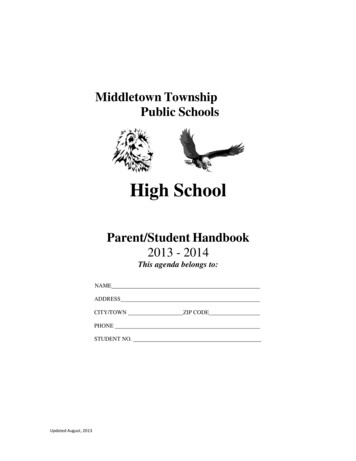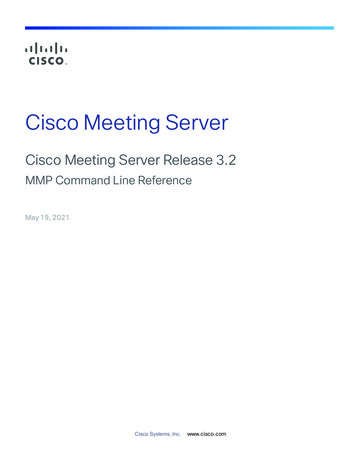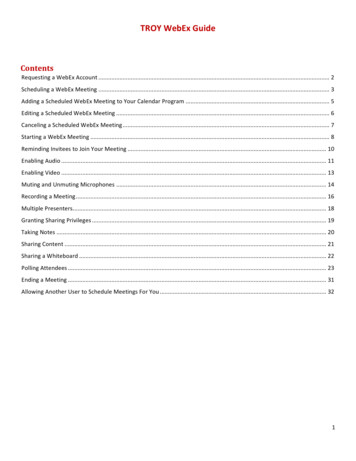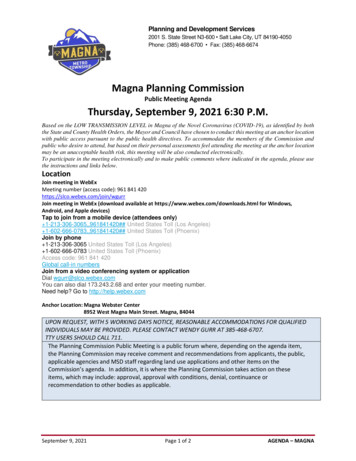
Transcription
Planning and Development Services2001 S. State Street N3-600 Salt Lake City, UT 84190-4050Phone: (385) 468-6700 Fax: (385) 468-6674Magna Planning CommissionPublic Meeting AgendaThursday, September 9, 2021 6:30 P.M.Based on the LOW TRANSMISSION LEVEL in Magna of the Novel Coronavirus (COVID-19), as identified by boththe State and County Health Orders, the Mayor and Council have chosen to conduct this meeting at an anchor locationwith public access pursuant to the public health directives. To accommodate the members of the Commission andpublic who desire to attend, but based on their personal assessments feel attending the meeting at the anchor locationmay be an unacceptable health risk, this meeting will be also conducted electronically.To participate in the meeting electronically and to make public comments where indicated in the agenda, please usethe instructions and links below.LocationJoin meeting in WebExMeeting number (access code): 961 841 420https://slco.webex.com/join/wgurrJoin meeting in WebEx (download available at https://www.webex.com/downloads.html for Windows,Android, and Apple devices)Tap to join from a mobile device (attendees only) 1-213-306-3065,,961841420## United States Toll (Los Angeles) 1-602-666-0783,,961841420## United States Toll (Phoenix)Join by phone 1-213-306-3065 United States Toll (Los Angeles) 1-602-666-0783 United States Toll (Phoenix)Access code: 961 841 420Global call-in numbersJoin from a video conferencing system or applicationDial wgurr@slco.webex.comYou can also dial 173.243.2.68 and enter your meeting number.Need help? Go to http://help.webex.comAnchor Location: Magna Webster Center8952 West Magna Main Street. Magna, 84044UPON REQUEST, WITH 5 WORKING DAYS NOTICE, REASONABLE ACCOMMODATIONS FOR QUALIFIEDINDIVIDUALS MAY BE PROVIDED. PLEASE CONTACT WENDY GURR AT 385-468-6707.TTY USERS SHOULD CALL 711.The Planning Commission Public Meeting is a public forum where, depending on the agenda item,the Planning Commission may receive comment and recommendations from applicants, the public,applicable agencies and MSD staff regarding land use applications and other items on theCommission’s agenda. In addition, it is where the Planning Commission takes action on theseitems, which may include: approval, approval with conditions, denial, continuance orrecommendation to other bodies as applicable.September 9, 2021Page 1 of 2AGENDA – MAGNA
BUSINESS MEETING1) Approval of the August 12, 2021 Planning Commission Meeting Minutes.(Motion/Voting)2) Other Business Items. (As Needed)LAND USE APPLICATION(S)CUP2021-000329 - David George is requesting a Conditional Use Permit for an Office/Warehouse. Acreage: 5.00 acres. Location: 2172 South 7200 West. Zone: M-2. Planner: ShadCook (Motion/Voting)EXP2021-000344 - David George is requesting an exception from roadway improvements (curb,gutter, and sidewalk). Acreage: 5.00 acres. Location: 2172 South 7200 West. Zone: M-2.Planner: Shad Cook (Motion/Voting)The Planning Commission, in its discretion, may request public input on these applications priorto acting on the application. If public input is requested, public comment will be limited to threeminutes per person.PUBLIC HEARING(S)REZ2021-000383 - Gary Wilson is requesting approval to rezone property from the R-1-6 (SingleFamily residential) zone to the R-1-5 (Single-Family residential) zone. Location: 2927 South 8850West. Planner: Molly Gaughran (Motion/Voting)OAM2021-000273 - A proposed ordinance creating Chapter 19.15 of the Magna Municipal Codeallowing for and regulating Interior Accessory Dwelling Units (IADUs) in single-family detacheddwellings. Planner: Travis Hair (Motion/Voting)The Planning Commission will act on the proposed public hearing item after taking commentsfrom the public during the public hearing. Public comments will be provided pursuant to theplanning commission’s rules of conduct, which are attached to the back of this agenda. Publiccomments will be limited to three minutes per person.ADJOURNSeptember 9, 2021Page 2 of 2AGENDA – MAGNA
Rules of Conduct for Planning Commission MeetingsPROCEDURE FOR PUBLIC COMMENT1.Any person or entity may appear in person or be represented by an authorized agent at any meeting of theCommission.2.Unless altered by the Chair, the order of the procedure on an application shall be:a. The supporting agency staff will introduce the application, including staff’s recommendations and asummary of pertinent written comments and reports concerning the applicationb. The applicant will be allowed up to 15 minutes to make their presentation.c. The Community Council representative can present their comments as applicable.d. Where applicable, persons in favor of, or not opposed to, the application will be invited to speak.e. Where applicable, persons opposing the application, in whole or in part will be invited to speak.f. Where applicable, the applicant will be allowed 5 minutes to provide concluding statements.g. Surrebutals may be allowed at the discretion of the Chair.CONDUCT FOR APPLICANTS AND THE PUBLIC1.Speakers will be called to the podium by the Chair.2.Each speaker, before talking, shall give his or her name and address.3.All comments should be directed to the Commissioners, not to the staff or to members of the audience.4.For items where there are several people wishing to speak, the Chair may impose a time limit, usually 3minutes per person, or 5 minutes for a group spokesperson. If a time limit is imposed on any member orspokesperson of the public, then the same time limit is imposed on other members or spokespersons of thepublic, respectively.5.Unless otherwise allowed by the Chair, no questions shall be asked by the speaker or Commission Members.6.Only one speaker is permitted before the Commission at a time.7.The discussion must be confined to essential points stated in the application bearing on the desirability orundesirability of the application.8.The Chair may cease any presentation or information that has already been presented and acknowledge that ithas been noted in the public record.9.No personal attacks shall be indulged in by either side, and such action shall be sufficient cause for stopping thespeaker from proceeding.10. No applause or public outbursts shall be permitted.11. The Chair or supporting agency staff may request police support to remove offending individuals who refuse toabide by these rules.12. After the public comment portion of a meeting or hearing has concluded, the discussion will be limited to thePlanning Commission and Staff.September 9, 2021AGENDA – MAGNA METRO TOWNSHIP
This page intentionally left blank
Request: Conditional UseFile #: CUP2021-000329Planning and Development Services2001 S. State Street N3-600 Salt Lake City, UT 84190-4050Phone: (385) 468-6700 Fax: (385) 468-6674www.msd.utah.govFile# 000329Conditional Use Summary and RecommendationPublic Body: Magna Township Planning CommissionMeeting Date: September 9, 2021Parcel ID: 14-30-408-010-0000Current Zone: M-2Property Address: 2172 South 7200 WestAcreage: 5.00 acresRequest: Conditional Use approval for a Warehouse/Rubber RecyclingApplicant Name: David GeorgeMSD Planner: Shad CookMSD Planning Staff Recommendation: Approval with conditionsPROJECT DESCRIPTIONThe applicant, David George, is requesting Conditional Use approval for a warehouse/rubber recycling facility.The applicant proposes two structures at this location. Building #1 is proposed at 10,000 square feet, withBuilding #2 at 20,000 square feet. The applicant has stated that Building #1 will be used for commercial tireretreading and Building #2 for rubber re-processing/recycling. The project will not include long-term storage ofrubber.SITE & VICINITY DESCRIPTION (see attached map)The subject property is located at 2172 South 7200 West and north of SR-201. The property borders West Valley Cityto the east. The general area includes larger properties within the M-1, M-2, and A-20 zoning districts. The area isprimarily used for industrial uses. The nearest residential zone in Magna is nearly ¾ of a mile away.ISSUES OF CONCERN/PROPOSED MITIGATIONNo specific issues of concern were raised during the conceptual review of this project.1
Request: Conditional UseFile #: CUP2021-000329NEIGHBORHOOD RESPONSENotice has been sent out to property owners within 300’ of the property. No responses have been received asof the writing of this report.GENERAL PLANFuture Land Use ConsiderationsThe area south of I-80 and north of SR-201 lies within the boundaries of the Inland Port. This is part of theNorth Industrial Catalytic Area identified in the Economic Development Element and presents an opportunityto increase employment, commercial activity and tax base in Magna. Development is anticipated to movesouth to north in this area as infrastructure is extended from SR-201 towards I-80.The subject property falls within Area 1 of the general plan. Area 1 includes everything north of SR-201. The areaincludes primarily industrial and commercial uses. The proposed buildings and uses are in conformance with the landuse considerations of the General Plan.DEVELOPMENT STANDARDSItemLot sizeFront Yard SetbacksOther Yard SetbacksCoverage RestrictionsParkingStandardN/A20’N/A80%1 spot per employee per shiftCompliance VerifiedN/AYesN/AYesTo be verified at Technical ReviewREVIEWING AGENCIES RESPONSEAll reviewing agencies have granted conceptual approval for the project, but revisions and/or moreinformation will be needed at the technical stage. For example, required parking spaces, outdoor lighting,landscaping and dumpster enclosure locations will be reviewed by the planning department.Salt Lake County Engineering is recommending a 10-year delay agreement for the installation of curb,gutter, and sidewalk. This request is being processed through a separate land use application (#000344).PLANNING STAFF ANALYSISThe purpose of the M-2 zone is to provide areas in Magna for heavy industrial use. Specifically, Chapter 19.68 of theMagna Township Code of Ordinances includes allowed uses and lot restrictions for the M-2 zone.2
Request: Conditional UseFile #: CUP2021-00032919.68.020 – M-2 Permitted UsesTire retreading and/or vulcanizing19.68.030 – M-2 Conditional UsesManufacturing, compounding, assembling and treatment of articles of merchandise from the following previouslyprepared materials: Bone, canvas, cellophane, cloth, cork, feathers, felt, fiber, fish, glass, hair, horn, leather, paper,paint, plastics, precious or semiprecious metals or stones, rubber, shell, straw, textiles, tobacco, wood or yarn19.68.040 – M-2 Lot AreaIndustrial developments over one acre shall follow the conditional use permit procedure pursuant to Section19.84.020 of this title.Tire retreading is allowed as a permitted use in the M-2 Zone. However, due to the size of the property, theapplication must follow the conditional use permit procedure.PLANNING STAFF RECOMMENDATIONThe MSD Planning Staff recommends that the Magna Planning Commission approve the Conditional Use Permitfor the project with the following conditions:1. That the applicant works with MSD staff and outside review agencies to correct any remaining issues withthe plans that do not yet meet the policies or ordinances that they administer.2. That the applicant complies with all development standards for the zone.3. That the applicant obtains a building permit for the construction of each building.4. That the applicant be required to post bonds for landscaping or other improvements prior to finalapproval.3
2172 S 7200 WW 2100 SW 2100 SW 2100 SW 2100 SW 2100 SW 21 00 SS 7200 WS 7 4 00 WS 7200 WS 7400 WS 7200 WSeptember 1, 20211:2,25700.020.040.08 mi00.030.070.13 kmEsri Community Maps Contributors, County of Salt Lake, UtahAGRC, BuildingFootprintUSA, Esri, HERE, Garmin, SafeGraph,INCREMENT P, METI/NASA, USGS, Bureau of Land Management,EPA, NPS, US Census Bureau, USDA, Salt Lake County Assessor,
NORTHMAGNA PROPERTIESSCALE: 1" 30'CONSTRUCTION PLANS02172 SOUTH 7200 WESTMAGNA, UTAH 8404415'30'60'90'2100 SOUTH147400 WEST7500 WESTNORTHEAST OF SECTION 21,TOWNSHIP 1 SOUTH, RANGE 2 WEST, S.L.B. & MW00757200 WESTSITETES2400 SOUTHVICINITY MAPSCALE: N.T.S.KIM HOWELL14-21-200-023WARRANTY DEEDENTRY NO. 9457295WHITAKER CONSTRUCTION, INC14-21-200-007WARRANTY DEEDENTRY NO. 11578627VAROZ SURVEYS2005-01-00312174 S2172 SPROPOSED WAREHOUSE20,000 S.F.17 PARKING STALLS PROVIDEDOFFICE:4 PER 1000 12 REQ.WH: 1 PER 4000 S.F. 5 REQ.PROPOSEDOFFICE3000 S.F.PROPOSEDOFFICE3000 S.F.PROPOSED WAREHOUSE10,000 S.F.25 PARKING STALLS PROVIDEDOFFICE:4 PER 1000S.F. 12 REQ.WH:1 PER 4000 S.F. 3 REQ.(PAVED PUBLIC RIGHT OF WAY, WIDTH VARIES)7200 WEST STREETDRAWING INDEXSHEETDESCRIPTIONC0.00CIVIL COVER SHEETC0.01GENERAL NOTES, LEGEND AND ABBREVIATIONSC1.01HORIZONTAL CONTROL PLANC2.01GRADING AND DRAINAGE PLANC2.02EROSION CONTROL PLANC4.01SITE UTILITY PLANC5.01CIVIL SITE DETAILSALL WORK AND MATERIALS FOR WATERMUST CONFORM TO MAGNA CITYSTANDARDS AND SPECIFICATIONSPROPOSED RETENTION POND5.63'6.52'14.60'9.03'2.63'ALL WORK AND MATERIALS FOR SEWERMUST CONFORM TO MAGNA CITYSTANDARDS AND SPECIFICATIONSALL WORK AND MATERIALS MUSTCONFORM TO APWA STANDARDS ANDSPECIFICATIONS14-21-200-025SURVEYED PARCEL CONTAINS:217,658 SQUARE FEET OR5.00 ACRESDEVELOPERDEVELOPER: LONG TERM LAND VENTURES LLCCONTACT: DAVID GEORGEEMAIL: D.GEORGE60@GMAIL.COMPHONE: (801) 548-6302THERON D & JOAN L CHATWIN14-21-200-010QUIT CLAIM DEEDENTRY NO. 6812794MIKE ZIMMERMAN WELL SERVICES LLC14-21-200-030WARRANTY DEEDENTRY NO. 8596595
Planning and Development Services2001 S. State Street N3-600 Salt Lake City, UT 84190-4050Phone: (385) 468-6700 Fax: (385) 468-6700www.msd.utah.govFile #000344Exception Request Summary and RecommendationPublic Body: Magna Metro Township Planning CommissionMeeting Date: September 9, 2021Parcel ID: 14-21-200-025-0000Current Zone: M-2Property Address: 2172 South 7200 WestRequest: Exception Request for roadway improvements (curb, gutter, and sidewalk)Applicant Name: David GeorgeMSD Planner: Shad CookMSD Planning Staff Recommendation: Positive recommendation with conditionsPROJECT DESCRIPTIONThe applicant, David George, is requesting a waiver from roadway improvements for curb, gutter and sidewalk.This request is associated with a Conditional Use application at the same site.SITE & VICINITY DESCRIPTION (see attached map)The subject property is located on 7200 West and North SR-201. The property borders West Valley City to theeast. The general area includes large properties in the M-1, M-2, and A-20 zoning districts. The area is primarilyused for industrial uses. There are no existing stormwater system improvements in the area.
Request: Exception RequestFile #: EXP2021-000344PLANNING STAFF ANALYSISPlanning Staff has received the following recommendation from Salt Lake County Engineering:It is the recommendation of Salt Lake County Public Works Engineering that a 10-year delay agreement begranted for the installation of curb, gutter, and sidewalk on 7200 West frontage; however, it is alsorecommended that the new comments from the pending review by the Engineering Division be followed whichwill include:- The dedication of the previously identified right-of-way area- The installation of roadway meeting the half-width requirements previously identified- The regrading of the entire right-of-way area beyond the new roadway and installation of 4" (min) deepgravel in anticipation of the future improvements (curb, gutter, sidewalk, etc.)The gravel elevation of where the right-of-way ends and property line starts need to be the sameelevation as proposed future right-of-way as designed.Due to the lack of an existing stormwater system in the area, and with the recommendation of Salt Lake CountyEngineering, MSD Planning Staff supports this exception request.PLANNING STAFF RECOMMENDATIONThe MSD Planning staff recommends that the Magna Metro Township Planning Commission forward a positiverecommendation to the Magna Metro Mayor that the Exception Request for Roadway Improvements beapproved with a 10-year delay agreement and including all additional review items as indicated by Salt LakeCounty Engineering.Exception Request SummaryPage 2 of 2
2172 S 7200 WW 2100 SW 2100 SW 2100 SW 2100 SW 2100 SW 21 00 SS 7200 WS 7 4 00 WS 7200 WS 7400 WS 7200 WSeptember 1, 20211:2,25700.020.040.08 mi00.030.070.13 kmEsri Community Maps Contributors, County of Salt Lake, UtahAGRC, BuildingFootprintUSA, Esri, HERE, Garmin, SafeGraph,INCREMENT P, METI/NASA, USGS, Bureau of Land Management,EPA, NPS, US Census Bureau, USDA, Salt Lake County Assessor,
NORTHMAGNA PROPERTIESSCALE: 1" 30'CONSTRUCTION PLANS02172 SOUTH 7200 WESTMAGNA, UTAH 8404415'30'60'90'2100 SOUTH147400 WEST7500 WESTNORTHEAST OF SECTION 21,TOWNSHIP 1 SOUTH, RANGE 2 WEST, S.L.B. & MW00757200 WESTSITETES2400 SOUTHVICINITY MAPSCALE: N.T.S.KIM HOWELL14-21-200-023WARRANTY DEEDENTRY NO. 9457295WHITAKER CONSTRUCTION, INC14-21-200-007WARRANTY DEEDENTRY NO. 11578627VAROZ SURVEYS2005-01-00312174 S2172 SPROPOSED WAREHOUSE20,000 S.F.17 PARKING STALLS PROVIDEDOFFICE:4 PER 1000 12 REQ.WH: 1 PER 4000 S.F. 5 REQ.PROPOSEDOFFICE3000 S.F.PROPOSEDOFFICE3000 S.F.PROPOSED WAREHOUSE10,000 S.F.25 PARKING STALLS PROVIDEDOFFICE:4 PER 1000S.F. 12 REQ.WH:1 PER 4000 S.F. 3 REQ.(PAVED PUBLIC RIGHT OF WAY, WIDTH VARIES)7200 WEST STREETDRAWING INDEXSHEETDESCRIPTIONC0.00CIVIL COVER SHEETC0.01GENERAL NOTES, LEGEND AND ABBREVIATIONSC1.01HORIZONTAL CONTROL PLANC2.01GRADING AND DRAINAGE PLANC2.02EROSION CONTROL PLANC4.01SITE UTILITY PLANC5.01CIVIL SITE DETAILSALL WORK AND MATERIALS FOR WATERMUST CONFORM TO MAGNA CITYSTANDARDS AND SPECIFICATIONSPROPOSED RETENTION POND5.63'6.52'14.60'9.03'2.63'ALL WORK AND MATERIALS FOR SEWERMUST CONFORM TO MAGNA CITYSTANDARDS AND SPECIFICATIONSALL WORK AND MATERIALS MUSTCONFORM TO APWA STANDARDS ANDSPECIFICATIONS14-21-200-025SURVEYED PARCEL CONTAINS:217,658 SQUARE FEET OR5.00 ACRESDEVELOPERDEVELOPER: LONG TERM LAND VENTURES LLCCONTACT: DAVID GEORGEEMAIL: D.GEORGE60@GMAIL.COMPHONE: (801) 548-6302THERON D & JOAN L CHATWIN14-21-200-010QUIT CLAIM DEEDENTRY NO. 6812794MIKE ZIMMERMAN WELL SERVICES LLC14-21-200-030WARRANTY DEEDENTRY NO. 8596595
Planning and Development Services2001 S. State Street N3-600 Salt Lake City, UT 84190-4050Phone: (385) 468-6700 Fax: (385) 468-6674msd.utah.govFile # REZ2021-000383Rezone Summary and RecommendationPublic Body: Magna Metro Township Planning CommissionMeeting Date: September 9, 2021Parcel ID: 14-30-233-043-0000Current Zone: R-1-6Proposed Zone: R-1-5Property Address: 2927 South 8850 WestRequest: RezoneApplicant Name: Gary Wilson, owner/applicantMSD Planner: Molly GaughranMSD Planning Staff Recommendation: ApprovalPROJECT DESCRIPTIONThe applicant, Gary Wilson, is requesting a rezone for the subject property to allow for the future subdivision ofthe property into two single-family residential lots. The existing home on the property would remain. Oneadditional single-family home is proposed.SITE & VICINITY DESCRIPTION (see attached map)The subject property for the proposed rezone is located at 2927South 8850 West, and fronts onto 8850 West. The property is12,632 sq. ft. in size (0.29 acres). The neighborhoodsurrounding the subject property is zoned R-1-6.
Request: Rezone R-1-6 to R-1-5File #: REZ2021-000383GENERAL PLAN CONSIDERATIONSThis property is located in the Historic Neighborhoods Area, which has the highest residential neighborhooddensities in the Municipality at approximately 7 dwelling units per acre. Future residential developmentopportunities are limited to possible development of the Cyprus High School site and limited infill opportunities.Future residential densities should be consistent with existing lot sizes and densities (General Plan, 2021, pg.35).Neighborhood Stabilization Area (pg. 41)The property is located in the “Old Magna” neighborhood, the community’s original neighborhood with theoldest housing and infrastructure, characterized by older homes on small lots.Future Zoning Considerations: Target Building Height: 1-2 StoriesTarget Maximum Density: 6 du/acre internal to area, 12 du/acre at Magna Main/8400 West node, 6du/acre at existing Cyprus High School siteCharacter: This area stretches beyond the Historic District but retains much of the same character withhistoric masonry structures and small lots. Lots increase in size and are structures are newer as you movesouth. This area also contains the old Cyprus High School Site which will be vacated in 2024 when thenew Cyprus High School is completed in Little Valley Gateway. The neighborhoods in near the southernboundary of the area are established with a mixture of densities.Primary Uses: Mixed density residential, institutionalSpecial Features and Considerations: Parking is limited within the historic areas which should beconsidered with new development. The location of the old Cyprus High School site is within aneighborhood which should be considered when determining a future use for the site.Future Land Use Recommendations (pg. 38)4. Provide for infill and replacement housing: Review current zoning and development provisions to ensure that infill and replacement housing iscontext sensitive Ensure zoning and development provisions ensure building mass, height, roof type and building materialsare consistent with the surrounding neighborhood when the proposed project is located within anexisting neighborhoodLAND USE CONSIDERATIONSRequirementExisting R-1-6Proposed R-1-5Existing ParcelApprox. 0.29 acres/12,632 sq. ft.Minimum Lot Area 6,000 sq. ft.5,000 sq. ft.Minimum Lot60 feet at a distance 25 feet fromWidththe front lot lineFront Yard Setback 25 feetRear Yard Setback30 feet without a garage; 15 feetwith a garage25 feet at a distance 20 feetApprox. 91 feetfrom the front lot line20 feetRezone Summary20 feet without a garage; 15feet with a garagePage 2 of 5
Request: Rezone R-1-6 to R-1-55 feet one side and 11 feet on theSide Yard Setback garage or driveway side or 8 feeton each sideNo accessory building or group ofaccessory buildings shall coverLot Coveragemore than twenty-five percent ofthe rear yard.Building Height35 feetSingle-familyAllowed as a permitted usedwelling allowedFile #: REZ2021-0003835 feet unless attached to adwelling on an adjacent lotSame as R-1-6Same as R-1-6Allowed as a conditional useCompatibility with existing buildings in terms of size, scale and height.Compliance with the General Plan.Yes.Yes.ISSUES OF CONCERN/PROPOSED MITIGATIONThe Magna Planning Commission has expressed disfavor in previous public meetings regarding upzoning(increasing residential density) within old Magna. While rezoning the subject property could potentially reducethe lot width following a subdivision process, there is enough lot area existing to create two lots ofapproximately 6,000 square feet each. This is the current lot area requirement of the existing R-1-6 zone.NEIGHBORHOOD RESPONSENotice has been sent out to property owners within 300’ of this property. No response has been received as ofthe writing of this report.PLANNING STAFF ANALYSISThe potential increase in residential density is limited to one single-family home. In the existing neighborhoodnearly, all homes are on 6,000 square foot lots and larger however, many are non-conforming as to theminimum lot width of 60 feet. While the R-1- 5 zone would allow for a smaller lot size and a minimum width assmall as 25 feet, the smallest potential lot that could be created from the subject property would be 5,000 sq. ft.in size and approximately 45 feet in width. This lot width would not be out of character for the neighborhood.Neighboring lots on the North and the West of the subject property are each only 50 feet wide. The most likelylot created from this property (with the existing house to remain) would be approximately 45 feet in width and6,250 square feet in size.Most homes on the block are also non-complying with regards to front yard setbacks in the R-1-6 zone. A newhome complying with the R-1-5 setbacks listed in ordinance would not alter the character of existing front yardsetbacks on the street.Rezone SummaryPage 3 of 5
Request: Rezone R-1-6 to R-1-5File #: REZ2021-000383PLANNING STAFF RECOMMENDATIONThe MSD Planning Staff recommends that the Magna Planning Commission forward a positive recommendationto the Magna Township Council for the property located at 2927 South 8850 West subject to the followingfindings:1. The proposed lot sizes will exceed 6,000 square feet in size.2. The lot width will not be out of character for this neighborhood.3. The recently adopted Magna General Plan encourages infill and replacement housing in viable locations.Rezone SummaryPage 4 of 5
Request: Rezone R-1-6 to R-1-5File #: REZ2021-000383APPENDIX A. 2927 S 8850 W, ExistingRezone SummaryPage 5 of 5
Gary com7/21/2021Subject property:2927 S. 8850 WMagna UT, 84044Thank your for you review of my parcel # 14-30-233-043Proposal;I am asking the City of Magna and Salt Lake County to allow a rezoning from R-1-6 to a R-1-5on a existing vacant lot parcel that was subdivided prior to 1987.The Subject property was originally (2) parcels therefore a subdivision should be authorized.The current .29 acre parcel # 14-30-233-043 describes (2) old parcel legal descriptions of .15acre vacant lot and .14 acres existing residence lot which were combined for tax purposes in1987. The Salt Lake County Recorder’s office shows the current (1) parcel with the old legaldescriptions of .15 acre and .14 acre still reflected proving they were already subdivided. So, Iwas advised to pursue rezoning in order to build a single family home on the vacant old parcel(.15 acre, 47ft x149ft 7003 sqft.)I seeking to separate (Subdivide) the .29 acre parcel into their old original lot sizes as reflectedon the SL County’s office and build on the vacant lot that would fit in harmony with the existing48 other homes of its same size.FACTS-Property has (2) water meters. One for each old parcel of .15 acre vacant lot and .14 acreresident lot-Property has (2) driveways built into the cement curbing for both .15 acre lot and .14 acre lot.-Property still has (2) legal descriptions recorded in SL County Recorders office-There are 48 homes that would match the proposed lot size on the same street-D.R. Horton’s new Development has built homes in 2021 that are 48ft wide frontage;(Violationof R-1-6 ordinance) If they are approved, then should I be approved also?-Affordable housing is needed in area-Residential home would generate tax income for city-Vacant lot has been used as an eye sore with Trailers and weeds-This is a better alternative to the space than current status quo.Sincerely,Gary Wilson
To:Magna Planning CommissionFrom: Travis Hair, MSD PlannerDate: September 1, 2021Re:OAM2021-000273 - ADU OrdinanceThe Greater Salt Lake Municipal Services District (“MSD”) has prepared a proposed accessorydwelling unit (“ADU”) ordinance for consideration by the Magna Metro Township (“Magna”). Thisordinance will also include regulation of internal accessory dwelling units (“IADU”) as mandatedby state legislation. This memo outlines the mandatory substantive requirements to comply withstate law, identifies areas where Magna retains discretion, and outlines requirements fordetached ADUs.The proposed ordinance satisfies the minimum statutory requirements while allowing Magna toretain as much regulatory authority as permitted under the new state law.Generally speaking, any ordinance that conflicts with state law would be deemed invalid and noeffect. Taking no action therefore could result in vacuum of regulation where property ownershave more freedom with respect to IADUs than Magna may desire.2021 Mandatory Requirements – Allowing Certain ADUs and Prohibiting Certain MunicipalRegulation2021 House Bill 82 (the “Bill”) was passed by the legislature and signed by the Governor in 2021.The effective date is May 5, 2021, and the deadline for establishing conforming ordinances underUCA 10-9a-530 is October 1, 2021.The Bill requires “internal” ADUs (“IADUs”) to be permitted in any residential zone. An internalADU is defined as an accessory dwelling unit created (i) within a primary dwelling, (ii) within thefootprint of the primary dwelling at the time the internal accessory dwelling unit is created,and (iii) for the purpose of offering a long-term rental of 30 consecutive days or longer in UCASection 10-9a-530(1)(a).The Bill allows Magna to regulate all IADUs to the extent that: Magna may identify up to 25% of the area of its residential zones where IADUs areprohibited. Magna may prohibit the installation of a separate utility meter. Magna may require that IADUs be designed in a manner that does not change theappearance of the primary dwelling as a single-family dwelling.2001 S State Street, #N3-600 Salt Lake City, UT 84114 385-468-6700msd.utah.gov
Magna may require one additional on-site parking for an IADU – regardless of whetherthe primary dwelling is existing or newly-constructed. Magna may prohibit creation of IADUs if: oThe property is served by a failing septic tank; and/oroThe lot is 6,000 square feet or less.Magna may prohibit the rental of an IADU:oFor a period of less than 30 consecutive days; and/oroIf the primary dwelling is not occupied as the owner’s primary residence.The proposed ordinance also requires: IADUs shall have a separate address marking for emergency services and mailing. Property owners must obtain a business license prior to renting an IADU.Detached ADUsIn addition to those requirements and options outlined, the current draft also allows for detachedADUs so long as they meet requirements as well. While many of the requirements will remainthe same, there are some additional requirements specifically for Detached ADUs. Thoserequirements include: 2 required parking spaced for detached units Detached ADUs on
September 9, 2021 Page 1 of 2 AGENDA – MAGNA Magna Planning Commission Public Meeting Agenda Thursday, September 9, 2021 6:30 P.M. Based on the LOW TRANSMISSION LEVEL in Magna o
