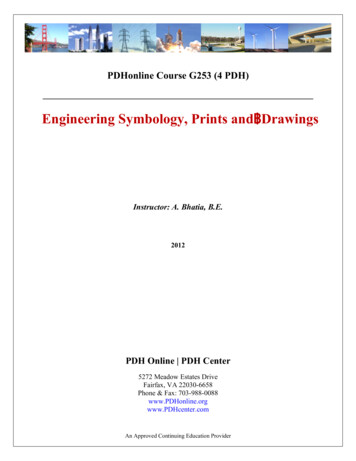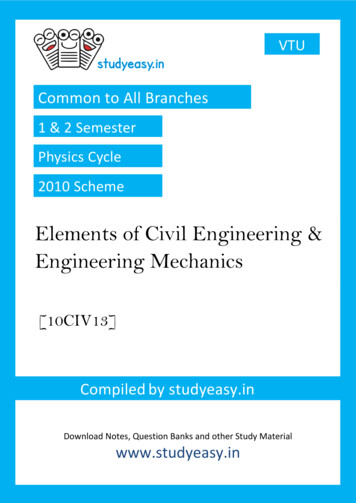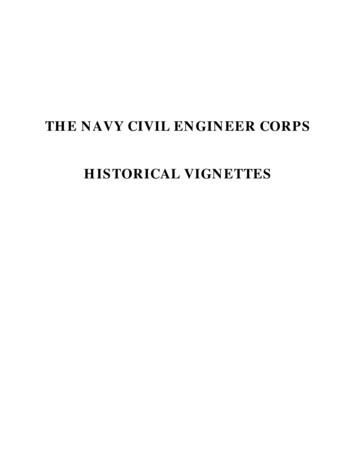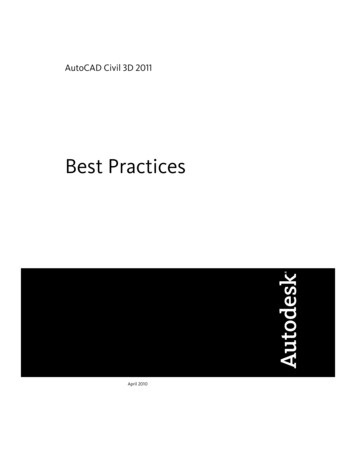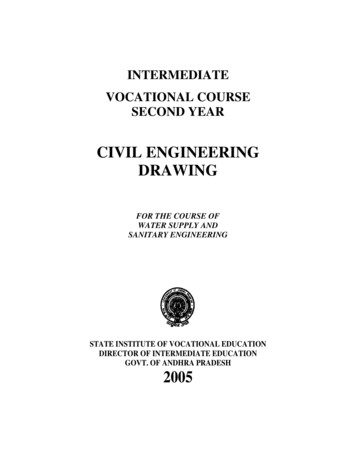
Transcription
INTERMEDIATEVOCATIONAL COURSESECOND YEARCIVIL ENGINEERINGDRAWINGFOR THE COURSE OFWATER SUPPLY ANDSANITARY ENGINEERINGSTATE INSTITUTE OF VOCATIONAL EDUCATIONDIRECTOR OF INTERMEDIATE EDUCATIONGOVT. OF ANDHRA PRADESH2005
Intermediate Vocational Course, 2nd Year : CIVILENGINEERING DRAWING (For the Course of WaterSupply and Sanitary Engineering)Author : Sri P. Venkateswara Rao, State Institute of Vocational EducationAndhra Pradesh, Hyderabad.Printed and Published bythe Telugu Akademi, Hyderabad on behalf ofState Institute of Vocational EducationGovt. of Andhra Pradesh, Hyderabad.First Edition : 2005Copies :All rights whatsoever in this book are strictly reserved and noportion of it may be reproduced any process for any purposewithout the written permission of the copyright owners.Price Rs:/-Text Printed at Andhra Pradesh.
AUTHOR & EDITORPuli Venkateshwara Rao, M.E. (STRUCT. ENGG.)Junior Lecturer in Vocational, WS & SEGovt. Junior College, Malkajgiri,Secunderabad.
IVCWATER SUPPLY AND SANITARY ENGINEERINGSECOND YEARCIVIL ENGINEERINGDRAWINGSTATE INSTITUTE OF VOCATIONAL EDUCATIONDIRECTOR OF INTERMEDIATE EDUCATIONGOVT. OF ANDHRAPRADESH
CONTENTSChapterNo.Name of the chapter1.Conventional Signs, Doors,Windows, FootingsBuilding DrawingDetailed Drawings of WaterSupply and DrainageConnections to BuildingLayout of Various WaterSupply and Sanitary Fittingsin Bath and W.COverhead TankSeptic Tank, Manhole andDispersion TrenchLayout Sketch of WaterPurification PlantLayout Sketch of SewageTreatment PlantTracing and Preparation ofAmmonia Prints2.3.4.5.6.7.8.9.No. ofperiods25601121528100533371540054805512054TOTAL PERIODS 160EXERCISEPg. No.
LIST OF PRACTICALSPRACTICALNO.12NAME OF THE PRACTICALPAGENO.3456ENGG. MATERIALS SYMBOLSWATER SUPPLY AND SANITARY FIXTURESSYMBOLSELECTRICAL INSTALLATIONS SYMBOLSFULLY PANELLED DOORFULLY PANELLED WINDOWISOLATED R.C.C. SQUARE FOOTING5910107CROSS SECTION OF LOAD BEARING WALL11891011121314SINGLE ROOM BUILDINGTWO ROOM BUILDINGRESIDENTIAL BUILDING - ISINGLE BEDROOM HOUSERESIDENTIAL BUILDING - IITWO STOREYED BUILDINGLAYOUT AND SECTION OF WATER SUPPLYAND DRAINAGE CONNECTIONS TO A BUILDING16192123252615LAYOUT OF WATER SUPPLY IN SINGLESTOREY BUILDING1616LAYOUT OF DRAINAGE SYSTEM IN MULTISTOREYED BUILDINGOVERHEAD TANK3917SEPTIC TANK FOR 10 USERS4318SEPTIC TANK FOR 50 USERS4319DISPERSION TRENCH452021DROP MANHOLETYPICAL LAYOUT OF WATER TREATMENTWORKSLAYOUT OF SEWAGE TREATMENT PLANT4722343234365053
Civil Engineering DrawingCHAPTER 1CONVENTIONAL SIGNS, DOORS, WINDOWS, FOOTINGSINTRODUCTION :Drawing is the language of engineers. An engineer must be wellconversant with drawings. Drawings represent reduced shape ofstructure and the owner will be able to see what is going to happen.Drawings are prepared as per the requirements of owner. In case ofpublic buildings, the functional aspects are studied and accordingly thedrawings are prepared as per recommendations laid down in NationalBuilding Code (N.B.C) or as per Indian Standard specifications. Anymodifications like additions or omissions can be suggested from a studyof the drawings before actual construction of the structure is started.Drawings provide a language with specific data to Architects, Engineersand workmen at the site to construct the structure accordingly.In case of public buildings or any other civil engineering works, itis essential to work out different items of construction with theirquantities for estimating the total cost of construction project. For thispurpose, drawings of different parts and different views are essential sothat the approval of work from the sanctioning authority can be obtained.Further, the detailed drawings form an essential contract documents,when the work is handed over to a contractor. Hence it is necessary toprepare detailed drawings, which will inform the contractor, the exactinformation, which he needs during the construction of different items ofwork. Drawings, thus prepared should be carefully even after thecompletion of work. Thus, it becomes asses the possibility of furthervertical expansion by referring to the foundation details initially provided.REQUIREMENTS OF GOOD DRAWING:1. Drawing should be clear, simple and clean2. Should agree with the actual measurements by the accurately drawnscaled measurements.-1-
Civil Engineering Drawing3. Exact information should be provided in order to carry out the work atsite without scaling for missing measurements.4. Only minimum notes to support the drawings should be indicated in thedrawings.5. Sufficient space should be provided between the views so as to markthe dimensions without crowding.1.0CONVENTIONAL SIGNS AND SYMBOLS:Conventional signs are used to represent the particular item likestone masonary, brick masonary, concrete etc in the section of drawing.(i.e.,) when the materials are cut by any imaginary plane. Conventionalsymbols are provided to indicate doors, windows, their fixing, movementof shutters. When they are cloud or opened, various water supply andsanitary fixtures like tap, wash basin, W.C., urinals, Kitchen sink, showeretc, symbols are used to indicate the position of electrical fittings likelamp, switch, power socket, fan etc. To indicate positions of furniture ondrawing room, bedroom, suitable symbols are used.The Bureau of Indian standards (B.I.S) has recommended theconventional signs and symbols for the following purposes.1. Avoid confusion and to understand the drawings2. Save the time in making out various details in the drawing3. Identify the various details of materials, Electrical fixtures, watersupply and sanitary fittings, Position of furniture’s etc.4. To prevent any dispute between contractor and owner in theactual construction of the structure.The conventional signs for civil engg. materials as shown-2-
Practical 1. Engg. Materials symbols - diagramsCivil Engineering Drawing-3-
Practical 2. Water supply and Sanitary fixtures - diagramsCivil Engineering Drawing-4-
Practical 3. Electrical Installations – diagramsCivil Engineering Drawing-5-
Civil Engineering Drawing1.2DOORS:Doors are the means to provide access to the rooms of a building.A door consists of a frame and one or two shutters or leaves.Accordingly they are called as single shuttered or double shuttered door.Door frame consists of two vertical members called styles andtwo horizontal members one at top called top rail and one bottom rail orsill or threshold. Now-a-days the bottom rail is omitted and made to flushwith floor level. The top tail is projected beyond the styles by about150mm and these projections are known as horns. These are built intomasonary fro keeping in position. M.S. Clamps of flat iron about 300mm 50mm 6mm are fixed to the vertical styles on the outerside known as“Hold Fasts” in the shape of letter ‘Z’. These are embedded into themasonary wall to hold the frame in position. When bottom member (sill)is not provided, the vertical members (styles) should be inserted in thefloor finish by about 40 mm to 50mmShutter for the door frame may be fully panelled or partly glazedand partially panelled with one or two leaves or shutters. In fully panelledshutter the no. of panels may be 3,4 or 6 as per the design and otherpractical considerations. In the case of door shutters, the horizontalmembers are called as rails (top, bottom, lock and frieze). All other railsfixed between the lock rail and top rail are called frieze rail. Thecontinuous vertical members of door frame called as styles or stiles.These styles and rails jointed to each other at both ends by mortise andtenon joints. The bottom and lock rails are made wider than the top orfrieze rails. The center of the lock rail shall be so placed that its centerline is at a height of 850mm from the bottom of the shutter.The joints between the panel and frame shall be tongued andgrooved joints. Grooves are formed along the inner edges of the stilesand rails to receive the panel. The depth of groove is equal to thethickness of panel. As per IS1003; the minimum width and thickness ofpanel shall be 100mm and 15mm respectively. For double leaf shutter,when closed, one leaf overlaps the other vertically as a rebated joint. Inorder to keep the both shutters in the same plane, rebates 8 to 10mmwide and in depth equal to half thickness of a shutter for a square typeare cut as for IS:6198.I.S.1003 RECOMMENDED SIZES FOR DOORS AND WINDOWS:a) Vertical stile, top and frieze rail width:150 3mmb) Lock rail width:150 3mmc) Bottom rail width:200 3mmd) Mounting width:100 3mm-6-
Civil Engineering Drawinge) Glazing bar:40 1mmf) Thickness for all members:35 1 or 40 ecifications) doors and windows are indicated by following letters.D DoorW WindowV VentilatorS Single shutterT Double ShutterP Two PanelsR Three PanelsQ Four PanelsFOOTINGS:The portion of the building constructed above the ground level issuper structure and below the ground level is substructure or foundation,which will distribute the structural load over the large area. In the case ofload bearing walled structure, the size of wall is increased by means offootings of stone masonary or brick masonary and finally rest onconcrete bed of required size.Footings are the steps provided under the load bearing walls byequal increase on eitherside. The number of footings depends upon thedepth of foundation. The increase in width provided on either side of wallface is known as off-set. The depth of the foundation is the verticalheight below ground level upto the bottom of the concrete bed.Individual masonary pillars are constructed with offsets on all foursides to provide number of footings. This entire masonary structure restson concrete bed of required size, which distribute the load intensity onthe sub-soil at low magnitude than the safe bearing capacity of subsoil.Such a foundations are known as isolated footing foundation.Plinth is the portion of the structure between the surroundingground level and the surface of the floor level immediately above theground is termed as plinth. The level of the plinth is usually called asplinth level and the built up area at the floor level is known as plinth area.The plinth height in any case shall not be less than 450mm.The depth of the foundation depends upon as per NBC and shallnot be less than 500mm.1.2.3.4.Bearing capacityShrinkage and swelling properties of soilDepth of water-tableDepth of frost penetration-7-
Civil Engineering DrawingThe width of the foundation depends upon the safe bearingcapacity, load coming on the soil. The width of foundation B 2T 2fwhere ‘f’ offset provided.Generally the concrete offset ‘f’ shall be 150mm. In case of brickmasonary offset 1/4 th brick length (i.e., 50mm) and thickness shall bemultiples of brick thickness (100mm, 200mm, 300mm, 400mm etc).In case of stone masonary offset ‘f’ shall be 75 to 100mm andthickness may be 150 to 200mm.Thickness of concrete foundation:By thumb rule d 5/6 T where ‘T’ Thickness of wall in super structure.Super structure:The portion of building above ground level is called superstructure. This includes masonary walls, columns, steps, doors,windows, ventilators, lintels, sunshades (chajjas), staircase, roof,weather proof course, parapet wall etc.Lintels:Lintels are small beams, which are of reinforced cement concretein present construction provided over small opening like door, window,almairahs etc. Generally 150mm thick and width equal to wall width areprovided.Sunshade:Sunshade is sloping or horizontal R.C.C. cantilever slab providedover openings on external walls to provide protection from sun and rain.Balcony:Balcony is horizontal projection including a handrail or balustradeto serve as passage or sitting out place. As per IS:4912, the verticalheight of handrail for balconies and verandahs shall be 1000mm.Portico:Portico or porch canopy is covered surface supported on pillars orotherwise for the purpose of pedestrian or vehicular approach. Generallythe height of portico slab shall be 2.1m.-8-
PRACTICAL 4 : Draw the following FULLY PANELLED DOORCivil Engineering Drawing-9-
PRACTICAL 6 –Isolated R.C.C.Square FootingPRACTICAL 5 - Fully Panelled WindowCivil Engineering Drawing- 10 -
PRACTICAL 7 - cross section of load bearing wallCivil Engineering Drawing- 11 -
Civil Engineering DrawingCHAPTER 2BUILDING DRAWINGA building may be residential or public building. The plan, section alonggiven vertical plane and elevation gives the details of building.Plan:Plan of building represents a horizontal section of building atgiven height seen from top. It is a general conventional to imagine thatthe building has been cut down by a horizontal plane at the sill level ofthe window and is seen from the top after removal of so cutpart. Theplan shows the arrangement of rooms, varandah or corrider, position ofdoor, and window and other openings along with their respective sizes.The dimension of the room indicated as Breath x LengthIn the case of Varandah’s, the given dimension upto the end ofVarandah retaining wall and the position of beams, sunshades, portico,ventilators which are above sill level of window are shown with dotted orbroken lines.Line diagram is the sketch generally not drawn to particular scalealso known as line sketch. The relative positions of all elements likerooms, doors, windows are clearly shown inside to inside. From thegiven specifications, the thickness of wall in super structure shall betaken to draw the fully dimensioned plan to a convenient scale.Section :Section is also known as vertical section and sectional elevationor cross section. It is imagined that a finished buildings is cut verticallyalong a line so that the building is separated into two portions along theimagined vertical plane right from top of the building to the lowest part offoundation. The view that can be seen while travelling along thisimaginary vertical plane when looking towards left is drawn to the samescale as that adopted for the plan.The line, which is drawn on the plan to indicate the section,is called sectional line and represented by A-B or X-X. The arrow headsshall be marked to indicate the way in which the sectional view is to bedrawn. In some cases offset is given to indicate the necessary details,but the offset is only to shift the vertical plane from one position toanother position as shown below.The necessity of the section is to indicate all the verticaldimensions like, foundation details, basement, details of flooring, heightof super structure, sizes of doors, windows, almairahs, cupboards, other- 12 -
Civil Engineering Drawingopenings, thickness of roofing, width and depth of parapet wall, lintels,sunshades, portico and other details. All these details are required tocalculate the quantities of items of work and to execute the process ofconstruction.ELEVATION:Elevation or front view is the outward view of a completed buildingalong any side of the building. When a building is seen by standing infront of it, the view that can be viewed is known as front elevation.Similarly backside view is called rear elevation or from any side of itwhich is known as side elevation.Development of views:Fig No. 2.1(Method of obtaining plan section & elevation as shown in Fig No. 2.1 )- 13 -
Civil Engineering Drawing(i)Development of plan:The plan should be drawn at the bottom portion on left side ofdrawing sheet. To start with, extreme left hand corner of the buildingshould be taken and thickness of walls, length of walls along length wise(vertical lines) and breadth wise (horizontal lines) shall be drawn with alight pencil in order to complete in all respects by drawing cross-walls toshow the position of doors, windows etc. Dimensions are shown in eachroom, width of wall etc and plan can obtained by accurate with sharppencil lines.(ii)Development of section:The sectional view is drawn on the top right side of drawing sheet.The view shall be started from starting point of the section line and thehorizontal dimensions along the section are represented in sequence indeveloping the sectional elevationThe section of walls from bottom to top, position of doors,windows that are viewed shall be drawn. From the given specifications,the foundation details, flooring details, roofing details are neatly drawnand such information is to be mentioned in the section. But the differentmaterials used in the construction shall be indicated by drawing therespective conventional signs.(iii)Development of Elevation:The elevation is obtained by projecting the details from the planvertically upwards and projecting details from the section horizontallytowards left side. The intersection of these projections from plan andsection help to draw the elevation. Hence the elevation shall be exactlyabove the top of the plan and is accomated in the top left side of thedrawing sheet.The first projection line shall be from plinth offset. The projectionsfrom sunshades, super structure walls and to end points for doors,windows shall be made both from plan and section to show the detaileddrawing.- 14 -
Civil Engineering DrawingPRACTICAL 8The line diagram shows one room building. Draw (a) plan, section andfront elevation to the scale of 1:50.1. Foundation: All the walls are taken to depth of 1000mm below groundlevel and founded on C.C bed 800mm wide and 300mm thick. The brickmasonary footing over C.C bed is 500mm wide with equal offsets of150mm and depth is 700mm.2. Basement: The height of basement is 450mm and width of wall is400mm. Steps are provided both on front side and rear side over C.Cbed 150mm thick with an offset of 150mm on all three sides. Tread andrise of steps are 300mm and 150mm.3. Flooring: Flooring consists of 20mm thick C.M. 1:4 plaster over a bed ofcement concrete (1:4:8) 100mm thick. The remaining part of basementis filled and compacted with sand.4. Superstructure & Roofing: All the walls are taken to the height of3300mm and 300mm thick.The roof slab is provided with 120mm thick and projected by 200mmouter face of walls.The roof slab is provided with weatherproof course 15mm thick.5. Sunshades: Continuous sunshade is provided on front side of building.The thickness of wall end is 75mm and at the free end thickness is50mm.Isolated sunshades are provided over windows from R.C.C Lintels keptover such openings on other three sides.In the all the above cases sunshades are extended 600mm from theface of wall.6. Lintels: R.C.C lintels on all openings like doors, windows, andcupboards are 150mm thick having a bearing of 150mm on either side.7. Doors, Windows :D11No. 1000 x 2100mmFlushed doorW13No. 1200 x 1500mmglazed window- 15 -
- 16 WINDOW PANELLED 900 X 1200WSINGLE ROOM BUILLDINGPRACTICAL 8DOOR PANELLED 900 X 1950DREFERENCECivil Engineering Drawing
Civil Engineering DrawingPRACTICAL 9The line diagram shows two rooms residential building. Draw (a) Planand (b) section along A-A and (c) front elevation to the scale of 1:50.1. Foundation : All the walls are taken to depth of 900mm below groundlevel and C.C bed 700mm wide and 300mm thick. Footing with brickmasonary 400mm wide and 600mm depth.2. Basement : The height of basement is 450mm and width of wall is300mm. Steps are provided both on front side and rear side over a C.Cbed of 150mm thick with an offset of 150mm on all three sides. Treadand rise of steps are 300mm and 150mm.3. Flooring : Flooring consists of 20mm thick C.M. 1:4 over a bed ofcement concrete (1:4:8) 100mm thick. The remaining part of thebasement is filled and compacted with sand.4. Superstruture & Roofing: All the walls are taken to a height of3200mm and 200mm thick.Roofing consists of R.C.C. slab roofing 120mm thick and projected by200mm beyond the outer face of walls.The roof slab is provided with weatherproof course 15mm thick.5. Sunshades: Continuous sunshade is provided on front side of thebuilding. The thickness of sunshade at the wall end is 75mm and at thefree end thickness is 50mm.Isolated sunshades are provided over windows and external doorsextending the R.C.C Lintels kept over such openings on other threesides.The projection of sunshades is extended 600mm from the face of wall.6. Lintels: R.C.C lintels on all openings like doors, windows, andcupboards are 150mm thick having a bearing of 150mm on either side.7. Doors, Windows & Cupboards :D1D2WCB2No. 1000 x 2000mm1No. 900 x 1800mm6No. 1000 x 1200mm1No. 1200 x 1500mm- 17 -Fully Panelled DoorFully Panelled DoorFully Panelled WindowCupboard
- 18 LINE DIAGRAM OF THE TWO ROOM BUILDING.PRACTICAL 9Civil Engineering Drawing
PRACTICAL 9 – TWO ROOM BUILDINGCivil Engineering Drawing- 19 -
Civil Engineering DrawingPRACTICAL 10- 20 -RESIDENTIAL BUILDINGLINE DIAGRAM OFDraw Plan, Elevation and Section of the Residential Building as shown
PRACTICAL 10 – RESIDENTIAL BUILDINGCivil Engineering Drawing- 21 -
Civil Engineering DrawingPRACTICAL 11PRACTICAL 11 – LINE DIAGRAM OF SINGLE BEDROOM HOUSEDraw Plan, Elevation and Section of the Single Bedroom House as shown- 22 -
PRACTICAL 11 – SINGLE BEDROOM HOUSECivil Engineering DrawingPRACTICAL 12Draw Plan, Elevation and Section of the Residential Building as shown- 23 -
Civil Engineering Drawing- 24 -
PRACTICAL 12- RESIDENTIAL BUILDINGCivil Engineering DrawingPRACTICAL 13Draw Plan, Elevation and Section of the Two Storeyed Building as shown- 25 -
PRACTICAL 13- TWO STOREYED BUILDINGCivil Engineering Drawing- 26 -
PRACTICAL 13- TWO STOREYED BUILDINGCivil Engineering Drawing- 27 -
Civil Engineering DrawingCHAPTER 3DETAILED DRAWINGS OF WATER SUPPLY ANDDRAINAGE CONNECTIONS TO BUILDINGGENERAL :For understanding of the principles and practices of water supplyarrangements in building is essential for their correct installation,operation and efficient functioning. The definitions of the following termsshould know.1. Residual head or available head: It is the pressure head available atany particular point in the distribution system.2. Plumbing System: It is the entire system of pipes fixtures, appliancesetc for providing water supply and drainage to building.3. Water main or street main: This is the water supply pipe for public orcommunity use and maintained by local or administrative authority.4. Service pipe : Any pipe used for conveying water from water main toany building or premises and it is subjected to water pressure from thewater main is called service pipe.5. Communication pipe: The part of the service pipe, extending from thewater main upto and including the stop cock, which is under control ofthe authority is called communication pipe.6. Supply pipe: The pipe which extends from the stop cock upto the ballcock or entrance of the storage tank if any and subjected to waterpressure from the water main is called supply pipe and it is under thecontrol of consumer.7. Distribution pipe: it is the pipe connecting the storage tank to thevarious sanitary fixtures, taps etc for the purpose of distribution of waterinside the building8. Water supply fittings(i)Stop Cock: Stop cock is a control value fixed by the authorityat the end of communication pipe. It is fixed in the street, closeto the boundary wall in an accessible position in a suitable- 28 -
Civil Engineering Drawingmasionary chamber. It controls the supply to the building fromthe water main(ii)Ferrule: Ferrule is a right angled sleeve made of brass or gunmetal. It is jointed to an opening drilled in the water main towhich it is screwed down with a plug and then connected to agoose neck or communication pipe. The Ferrule is usuallymade in a size varying from 10 to 50mm diameter(iii)Goose week: It is flexible curved pipe about 75cm in length .It forms a flexible connections between the water main andsevice pipe to expansion and contraction of the service pipeand also due to small earth movements and vibrationsThe general layout of water supply arrangements for abuilding is as shown in fig.DRAINAGE CONNECTIONS TO BUILDING:The wastewater coming from Kitchens, Bathrooms, waterClosets, Urinals etc has to be properly drained in order to maintainhealthy environment. If the waste water is not drained, it leads tostagnation in and around the building causing nuisance.Requirements of good drainage system in buildings:1. The foul matter should be quickly removed away from the sanitaryfixtures2. The drainage system should be able to prevent the entry of gases,vermin etc from the sewers into the buildings3. The drainage pipes should be strong and durable4. The pipes and joints should be air tight to prevent any leakage of wastewater or gases5. The network of pipes should have sufficient accessibility for inspection,cleaning and removing obstructions6. The levels of building, sewer and other points of outlet should be fixedaccurately7. The pipes should be of non-absorbent material- 29 -
Civil Engineering Drawing8. The branch drains should be as short as possible9. The drains should not pass near or under the trees to avoid the damageof pipes by the roots10. As far as possible drains should not pass under building11. The drains should be provided with proper ventilation to avoid air lockssyphonageThe following pipes are used in drainage arrangements of a building1. Soil pipe (SP): The soil pipes are those connected to water closets andthrough which liquid waste including human excreta flows.2. Waste pipe (WP): The pipe carrying liquid waste from kitchens,bathrooms, wash basins etc which doesnot contain human excreta iscalled waste pipe.3. Vent pipe (VP) : Ventilating pipe is one which enables the foul gasesproduced in pipes to escape into the atmosphere4. Anti syphonage pipe: Antisyphonage pipe prevents the self or inducedsyphonage action. If synphonage takes place, the water seals of trapsare sucked and give way for the entry of foul gases into the buidingthrough fittings, causing nuisance.The following points should be considered in planning the layout ofdrainage connections to the various sanitary fittings1. The layout should be simple and direct.2. Designed slope should be maintained.3. Concrete pads should be provided to support the pipes laid on theearthfull.4. Only sanitary tees and quarter bends are used for a change ofpipe from horizontal to vertical.5. Manholes should be provided at all points of intersection of pipes.6. All soil pipes, waste pipes and ventilating pipes may be convientlygrouped in shafts or ducts for easy inspection or maintenance.7. All surface pipes should have minimum clear distance of 5 cmfrom the wall.- 30 -
Civil Engineering Drawing8. The waste pipes should be separated from house drain by meansof gully traps to prevent the entry of foul gases, vermin etc intothe building.9. Traps are required for very sanitary fixture and they should be asclose to the fixtures as possible.The typical layout of single storey building drainage system is shown infig. 3.1.Fig 3.1 Layout of Single Storey Building Drainage System- 31 -
Civil Engineering DrawingPRACTICAL 14 - LAYOUT AND SECTION OF WATERSUPPLY AND DRAINAGE CONNECTIONS TO A BUILDING- 32 -
Civil Engineering DrawingCHAPTER 4LAYOUT OF VARIOUS WATER SUPPLY AND SANITARY FITTINGS INBATH AND W.CThe different types of water supply pipes like communication pipes,supply pipes, distribution pipes, consumer’s pipes and location of ferrules stopcocks and storage tanks are as shown in the Fig 4.1.General layout of water supply arrangements single storey buildings:The plan of layout of water supply arrangements is as shown in fig 4.2.- 33 -
Civil Engineering DrawingPRACTICAL 15Fig 4.2 Layout of Water Supply in Single Storey BuildingGeneral layout of water supply arrangement in multi storey buildings:The details of the layout of water supply arrangement in multi storeyedbuilding is shown in fig 4.3- 34 -
Civil Engineering DrawingFig 4.3 Water Supply Arrangements for a Multi Storeyed BuildingSanitary Fittings:These are the receptacles, devices or appliances required for theefficient collection and removal of waste water from the building. The sanitaryfittings used in the drainage system of buildings include traps, water closets,- 35 -
Civil Engineering Drawingflushing cisterns, urinals, inspection chambers, wash basins, sinks, bathtabsetc. The layout of the drainage in single storeyed building as shown in fig 3.1.Fig 4.5 illustrates the drainage system of multi storeyed buildings.The drainage system in building shall be provided as per IS11721971 I.S.1742-1972.PRACTICAL 16Fig 4.5 Layout of Drainage System in Multistoreyed Building- 36 -
Civil Engineering DrawingCHAPTER 5OVERHEAD TANKOverhead tanks or elevated reservoirs are constructed at an elevationfrom ground level. They may be of any shape like rectangle, circular orelliptical. The R.C.C. overhead tank resting on R.C.C. columns having footings.The columns are connected by R.C.C. braces (beams) at 3.0m intervals. AR.C.C slab is cover is provided on top with manhole opening. Followingaccessories provided may be identified on the drawing.(i)Water level indicator to show the level of water in the tank.(ii)An automatic float to close the inlet value when water reaches fulltank level(iii)A ladder to go up the tank for cleaning programme(iv)Pipelines.PIPE LINES:The pipelines for an overhead tank consists of(i)Inlet pipe : Water enters the tank through the inlet pipe. A bell mouthis provided at the top of pipe and duct foot bend at bottom connectinghorizontal and vertical pipes. A reflux valve is provided to preventwater from returning into the pipe.(ii)Outlet pipe : The water is drawn from the tank through the outletpipe.(iii)Overflow pipe: Excess water is drained away through the overflowpipe.(iv)Scour pipe: The scour pipe is used for cleaning purpose.- 37 -
Civil Engineering DrawingPRACTICAL 171.Draw the sectional elevation and plan of an R.C.C tank given and showthe pipelines details1. Height of tank above G.L 9.0
Civil Engineering Drawing - 7 - e) Glazing bar : 40 1mm f) Thickness for all members : 35 1 or 40 1mm As per A.P.D.S.S. (Andhra pradesh detailed standard specifications) doors and
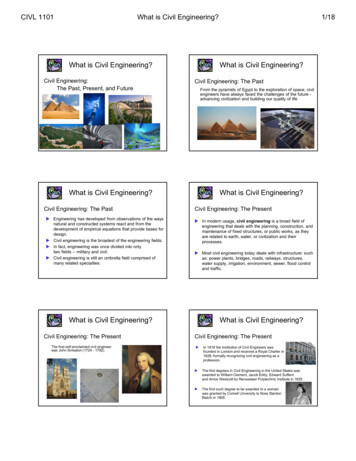
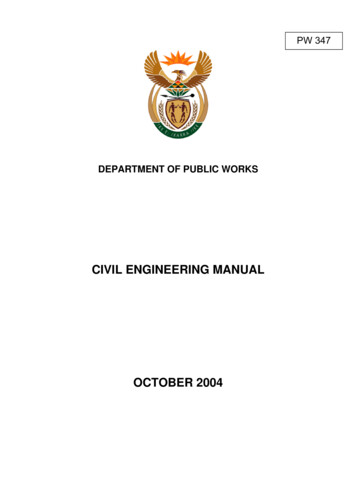
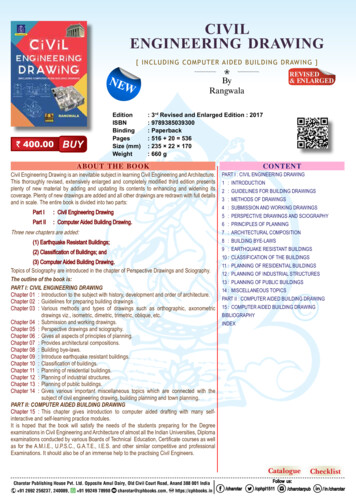

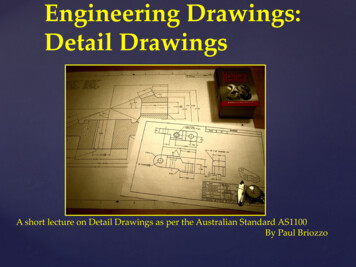
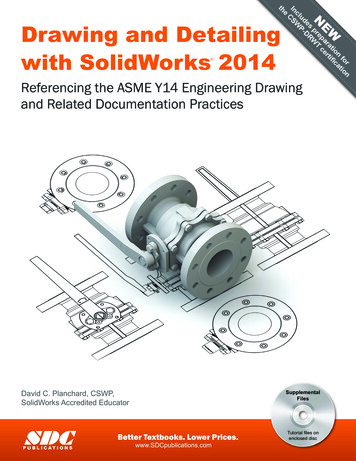
![Engineering Graphics Essentials [4th Edition]](/img/13/978-1-58503-610-3-1.jpg)
