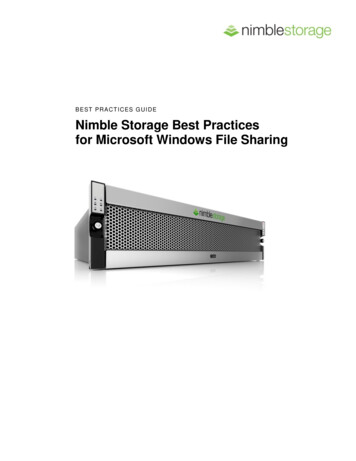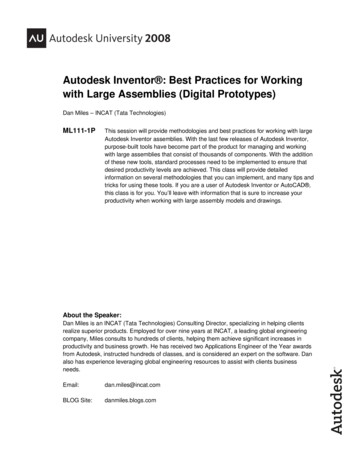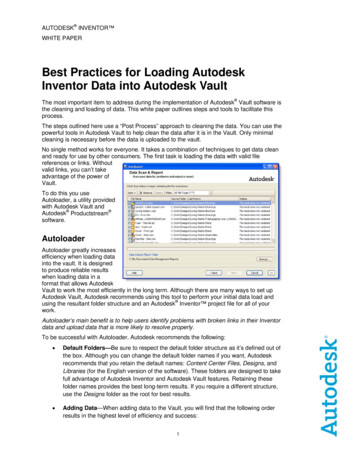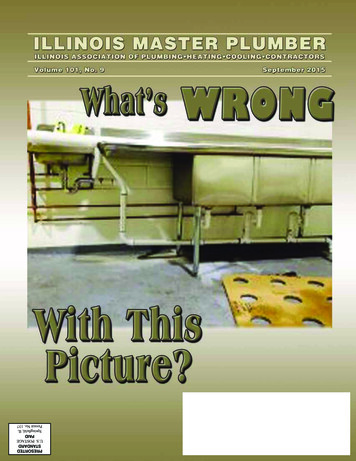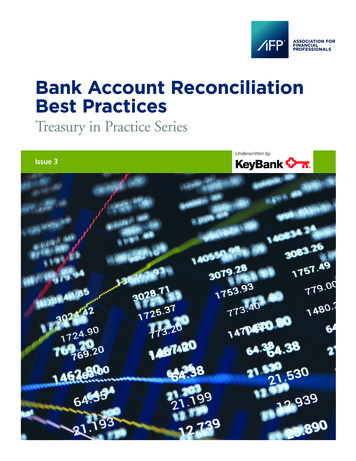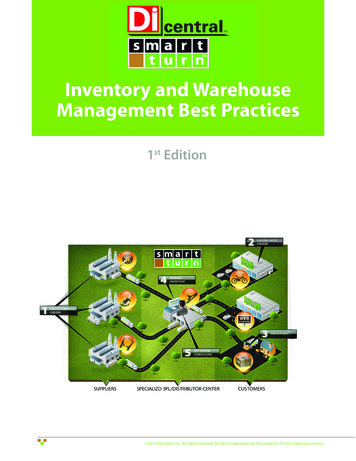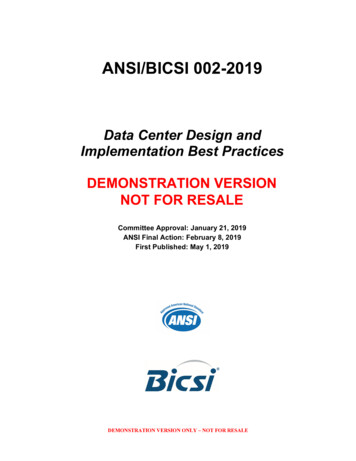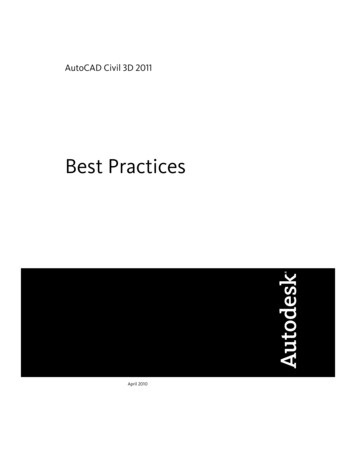
Transcription
AutoCAD Civil 3D 2011Best PracticesApril 2010
2010 Autodesk, Inc. All Rights Reserved. Except as otherwise permitted by Autodesk, Inc., this publication, or parts thereof, may not bereproduced in any form, by any method, for any purpose.Certain materials included in this publication are reprinted with the permission of the copyright holder.TrademarksThe following are registered trademarks or trademarks of Autodesk, Inc., and/or its subsidiaries and/or affiliates in the USA and other countries:3DEC (design/logo), 3December, 3December.com, 3ds Max, Algor, Alias, Alias (swirl design/logo), AliasStudio, Alias Wavefront (design/logo),ATC, AUGI, AutoCAD, AutoCAD Learning Assistance, AutoCAD LT, AutoCAD Simulator, AutoCAD SQL Extension, AutoCAD SQL Interface,Autodesk, Autodesk Envision, Autodesk Intent, Autodesk Inventor, Autodesk Map, Autodesk MapGuide, Autodesk Streamline, AutoLISP, AutoSnap,AutoSketch, AutoTrack, Backburner, Backdraft, Built with ObjectARX (logo), Burn, Buzzsaw, CAiCE, Civil 3D, Cleaner, Cleaner Central, ClearScale,Colour Warper, Combustion, Communication Specification, Constructware, Content Explorer, Dancing Baby (image), DesignCenter, DesignDoctor, Designer's Toolkit, DesignKids, DesignProf, DesignServer, DesignStudio, Design Web Format, Discreet, DWF, DWG, DWG (logo), DWGExtreme, DWG TrueConvert, DWG TrueView, DXF, Ecotect, Exposure, Extending the Design Team, Face Robot, FBX, Fempro, Fire, Flame, Flare,Flint, FMDesktop, Freewheel, GDX Driver, Green Building Studio, Heads-up Design, Heidi, HumanIK, IDEA Server, i-drop, ImageModeler, iMOUT,Incinerator, Inferno, Inventor, Inventor LT, Kaydara, Kaydara (design/logo), Kynapse, Kynogon, LandXplorer, Lustre, MatchMover, Maya,Mechanical Desktop, Moldflow, Moonbox, MotionBuilder, Movimento, MPA, MPA (design/logo), Moldflow Plastics Advisers, MPI, MoldflowPlastics Insight, MPX, MPX (design/logo), Moldflow Plastics Xpert, Mudbox, Multi-Master Editing, Navisworks, ObjectARX, ObjectDBX, OpenReality, Opticore, Opticore Opus, Pipeplus, PolarSnap, PortfolioWall, Powered with Autodesk Technology, Productstream, ProjectPoint, ProMaterials,RasterDWG, RealDWG, Real-time Roto, Recognize, Render Queue, Retimer,Reveal, Revit, Showcase, ShowMotion, SketchBook, Smoke, Softimage,Softimage XSI (design/logo), Sparks, SteeringWheels, Stitcher, Stone, StudioTools, ToolClip, Topobase, Toxik, TrustedDWG, ViewCube, Visual,Visual LISP, Volo, Vtour, Wire, Wiretap, WiretapCentral, XSI, and XSI (design/logo).All other brand names, product names or trademarks belong to their respective holders.DisclaimerTHIS PUBLICATION AND THE INFORMATION CONTAINED HEREIN IS MADE AVAILABLE BY AUTODESK, INC. "AS IS." AUTODESK, INC. DISCLAIMSALL WARRANTIES, EITHER EXPRESS OR IMPLIED, INCLUDING BUT NOT LIMITED TO ANY IMPLIED WARRANTIES OF MERCHANTABILITY ORFITNESS FOR A PARTICULAR PURPOSE REGARDING THESE MATERIALS.Published By:Autodesk, Inc.111 Mclnnis ParkwaySan Rafael, CA 94903, USA
ContentsChapter 1Introduction . . . . . . . . . . . . . . . . . . . . . . . . . . . . 1Chapter 2Templates, Styles, and Drawings . . . . . . . . . . . . . . . . . . 3Optimizing Drawing Templates . . . . . . . . . . . . . . . . . . . . . . 3Using the Correct Templates . . . . . . . . . . . . . . . . . . . . . 3Drawing Tips . . . . . . . . . . . . . . . . . . . . . . . . . . . . . 5Using Styles . . . . . . . . . . . . . . . . . . . . . . . . . . . . . . . . . 8Sample Styles . . . . . . . . . . . . . . . . . . . . . . . . . . . . . 9Style Comparison . . . . . . . . . . . . . . . . . . . . . . . . . . . 9Copying Styles . . . . . . . . . . . . . . . . . . . . . . . . . . . . 13Delete Layers from a Drawing or Template . . . . . . . . . . . . . 14Setting Default Styles for New Objects . . . . . . . . . . . . . . . 15Conceptual Visual Styles . . . . . . . . . . . . . . . . . . . . . . 16Label Styles . . . . . . . . . . . . . . . . . . . . . . . . . . . . . 17Labeling External References . . . . . . . . . . . . . . . . . . . . . . . 20Adding Xref Labels . . . . . . . . . . . . . . . . . . . . . . . . . 20Xref Layer Control . . . . . . . . . . . . . . . . . . . . . . . . . 21Managing Large Data Sets . . . . . . . . . . . . . . . . . . . . . . . . . 22Defining Large Data Sets . . . . . . . . . . . . . . . . . . . . . . 22Efficient Data Processing . . . . . . . . . . . . . . . . . . . . . . 22Data Tiling . . . . . . . . . . . . . . . . . . . . . . . . . . . . . . 23Optimizing System Values, Variables, and Commands . . . . . . . 24AutoCAD System Variables . . . . . . . . . . . . . . . . . . 25iii
Use Appropriate Data Resolution . .Suppressing Tooltips . . . . . . . .Accessing More Windows RAM . . .Simplify Profile and Section View Styles .Section View Production . . . . . .Maintaining Clean Drawings . . . . . . . . . .Preparing Final Plan Drawings . . . . . . . . .Chapter 3. 29. 29. 30. 30. 31. 31. 34. 37. 44. 46. 48Project Management . . . . . . . . . . . . . . . . . . . . . . . 49Organizing Your Data . . . . . . . . . . . . . . . . . . . .Data Storage: Vault or Not . . . . . . . . . . . . . . . . .Drawing and Object Relationships . . . . . . . . . . . . .Level 1: Individual Design Objects . . . . . . . . . .Level 2: Base, Linework, and Engineering Drawings .Level 3: Production Sheets . . . . . . . . . . . . . .Digging It: Three-Level Project Structure . . . . . . .Sample Project Structure . . . . . . . . . . . . . . .Data Reference Types . . . . . . . . . . . . . . . . . . . .Autodesk Vault Overview . . . . . . . . . . . . . . .Vault Project Structure . . . . . . . . . . . . .Advantages of Autodesk Vault . . . . . . . . .Limitations of Autodesk Vault . . . . . . . . .Best Practices . . . . . . . . . . . . . . . . . .Sample Uses . . . . . . . . . . . . . . . . . . .Data Shortcuts Overview . . . . . . . . . . . . . . .Advantages of Data Shortcuts . . . . . . . . . .Limitations of Data Shortcuts . . . . . . . . . .Best Practices . . . . . . . . . . . . . . . . . .Sample Uses . . . . . . . . . . . . . . . . . . .External References Overview . . . . . . . . . . . . .Advantages of Xrefs . . . . . . . . . . . . . . .Limitations of Xrefs . . . . . . . . . . . . . . .Best Practices . . . . . . . . . . . . . . . . . .Sample Uses . . . . . . . . . . . . . . . . . . .User Access Controls . . . . . . . . . . . . . . . . . . . .Project Folder Structure . . . . . . . . . . . . . . . . . . .Working Folder Location . . . . . . . . . . . . . . .Sharing and Transferring Files . . . . . . . . . . . . . . . .Autodesk Vault Setup . . . . . . . . . . . . . . . . . . . .iv Contents.Survey Data . . . . . . . . . . . . . . . . . . . . . . . . . . . . 37Setting Up and Working with Survey Data .Adding Contour Data . . . . . . . . .Importing Survey XML Data . . . . . . . .Importing Point Coordinates . . . . . . . .Chapter 4. 49. 50. 51. 52. 53. 54. 56. 57. 57. 58. 58. 59. 60. 60. 60. 60. 61. 62. 62. 63. 63. 63. 64. 64. 64. 65. 66. 67. 68. 69
Single or Multiple Sites . . . . . . . . . . .Creating Additional Vaults . . . . . . . . .Single Vault . . . . . . . . . . . . . .Multiple Vaults . . . . . . . . . . . .Project Folders . . . . . . . . . . . . . . . .Working Folders . . . . . . . . . . . . . . .Working Folder Configurations . . . .Autodesk Vault Project User Interfaces . . .Prospector Tab . . . . . . . . . . . . .Autodesk Vault Administration Tool .Microsoft Office . . . . . . . . . . . .Chapter 5. 69. 71. 71. 72. 72. 72. 73. 75. 76. 76. 78Surface Data . . . . . . . . . . . . . . . . . . . . . . . . . . . . 79Working with Large Surfaces . . . . . . . .Controlling Surface Data Resolution .Reducing the Displayed Surface Area .Editing and Copying Surfaces . . . . . . . .Filling in Gaps Between Surfaces . . .Using Xref Data in Surfaces . . . . . .Copying and Moving Surfaces . . . .Working with Surface Points . . . . . . . .Filtering Point Files . . . . . . . . . .Working with LandXML Files . . . . . . . .Working with DEM Files . . . . . . . . . .Working with Contour Data . . . . . . . .Minimizing Flat Areas . . . . . . . . .Chapter 6. 79. 79. 80. 81. 81. 82. 82. 84. 84. 85. 86. 87. 88Sites . . . . . . . . . . . . . . . . . . . . . . . . . . . . . . . . 91Site Characteristics . . . . . . . . . . . . . . . . . . . . . . . . . . . . 91Multiple Sites . . . . . . . . . . . . . . . . . . . . . . . . . . . . . . . 91Chapter 7Corridor Design . . . . . . . . . . . . . . . . . . . . . . . . . . 93Alignments . . . . . . . . . . . . .Alignment Design Strategies .Superelevation . . . . . . . . .Assemblies . . . . . . . . . . . . . .Baseline Location . . . . . . .Assembly Offsets . . . . . . .Drawing Management . . . . . . . .Corridor Code Set Styles . . . . . . .Corridor Regions . . . . . . . . . .Large Corridor Models . . . . . . .Chapter 8. 93. 93. 95. 95. 95. 96. 97. 97. 98. 99Parcels . . . . . . . . . . . . . . . . . . . . . . . . . . . . . . 101Contents v
Creating Parcels . . . . . . . . . . . . . . . . . . . . . . .How Parcels are Defined . . . . . . . . . . . . . . . .Cleaning Up Drawing Errors . . . . . . . . . . . . . .Creating an Enclosed Parcel . . . . . . . . . . . . . .Right of Way (ROW) Creation . . . . . . . . . . . . .Parcel Topology and Sites . . . . . . . . . . . . . . .Parcel Interaction with Alignments . . . . . . . . . .Parcel Interaction with Feature Lines . . . . . . . . .Parcel Sizing Parameters . . . . . . . . . . . . . . . .Parcel Creation Automatic Mode . . . . . . . . . . .Parcel Layout Scenarios . . . . . . . . . . . . . . . .Editing Parcels . . . . . . . . . . . . . . . . . . . . . . . .Adding a Boundary . . . . . . . . . . . . . . . . . .Deleting Parcels . . . . . . . . . . . . . . . . . . . .Offsetting Parcels . . . . . . . . . . . . . . . . . . . .Updating ROW Parcels . . . . . . . . . . . . . . . . .Labeling Parcels . . . . . . . . . . . . . . . . . . . . . . .When to Add Labels . . . . . . . . . . . . . . . . . .Parcel Area Selection Label . . . . . . . . . . . . . . .Quickly Editing with the Style Selection Dialog Box .Editing Parcel Line Segment Labels . . . . . . . . . .Labeling Parcel External References (Xrefs) . . . . . .Parcel Spanning Labels . . . . . . . . . . . . . . . .Table Tag Renumbering . . . . . . . . . . . . . . . .Creating Parcel Tables . . . . . . . . . . . . . . . . . . . .Chapter 9. 101. 101. 101. 102. 103. 103. 104. 105. 105. 106. 110. 115. 116. 116. 117. 117. 117. 118. 118. 119. 120. 122. 125. 127. 128Grading . . . . . . . . . . . . . . . . . . . . . . . . . . . . . 129Feature Line Grading . . . . . . . . . . . . . . . . . .Site Interactions . . . . . . . . . . . . . . . . .Feature Lines . . . . . . . . . . . . . . . .Lot Lines . . . . . . . . . . . . . . . . . .Alignments . . . . . . . . . . . . . . . . .Point Types and Elevation Control . . . . . . .Split Point Elevation Control . . . . . . .Feature Line Break/Trim/Extend . . . . . . . . .Feature Line Move . . . . . . . . . . . . . . . .Feature Line Smoothing . . . . . . . . . . . . .Duplicate and Crossing Feature Lines . . . . . .Feature Line Labels . . . . . . . . . . . . . . . .Projection Grading . . . . . . . . . . . . . . . . . . .How Projection Grading Works . . . . . . . . .Boundary Representation . . . . . . . . .Case Study: Two Intersecting Gradings . .Case Study: Three Intersecting Gradings .Preparing the Footprint . . . . . . . . . . . . .Grading to Targets . . . . . . . . . . . . . . . .vi Contents. 129. 130. 130. 130. 131. 131. 132. 133. 133. 133. 135. 136. 137. 138. 139. 140. 142. 144. 145
Grading Group Surfaces . . . . . . . . . . .Using Explode With Grading Objects . . . .Using Feature Lines and Projection GradingGrading and Corridor Interaction . . . . . . . . .Targeting Feature Lines . . . . . . . . . . .Grading from a Corridor Feature Line . . . .Grade to Grade Interaction . . . . . . . . .Chapter 10. . . . . . . . . . .Together . . . . . . . . . . . . . . . . . . . . . 146. 147. 147. 156. 156. 158. 161Pipe Networks . . . . . . . . . . . . . . . . . . . . . . . . . . 167How the Parts Catalog Works . . . . . . . . . . . . . . . . .Parts Catalog Management Practices . . . . . . . . . .Standardizing Pipes and Structures . . . . . . . .Problematic Scenarios . . . . . . . . . . . . . . . . . .Local Catalogs and a New Part . . . . . . . . . .Local Catalogs and a Modified Part . . . . . . . .Part Catalogs on Different Networks . . . . . . .Drawing Shared Between Two Companies . . . .Creating User-Defined Optional Properties . . . . . . .Assign Optional Properties to a Part Size . . . . .Parts Lists . . . . . . . . . . . . . . . . . . . . . . . . . . . .Backup Part Catalog . . . . . . . . . . . . . . . . . . .Parts List Rules . . . . . . . . . . . . . . . . . . . . . .Pipe and Structure Rules . . . . . . . . . . . . . . . . .Renaming Part Size Name . . . . . . . . . . . . . . . .Pipe Network Design . . . . . . . . . . . . . . . . . . . . . .Networks in Profile and Section Views . . . . . . . . . . . .Managing Pipe Data . . . . . . . . . . . . . . . . . . . . . .Locating Pipe Network Parts . . . . . . . . . . . . . . .Pipe Networks that Traverse Multiple Surfaces . . . . .Renaming Pipe Network Parts . . . . . . . . . . . . . .Network Labeling Strategies . . . . . . . . . . . . . . . . . .Spanning Pipes . . . . . . . . . . . . . . . . . . . . . .Labeling Pipe External References . . . . . . . . . . . .Hydraflow Extensions . . . . . . . . . . . . . . . . . . . . .Importing/Exporting Storm Sewers Data . . . . . . . .Switch Between Imperial and Metric Units . . . . . . .Hydraulic Grade Line and Energy Grade Line . . . . . .US Survey Foot Units . . . . . . . . . . . . . . . . . .Hydrograph Pond Tools . . . . . . . . . . . . . . . . .Hydrograph Time Intervals . . . . . . . . . . . . . . .Updating .STM Files . . . . . . . . . . . . . . . . . . .Convert Rainfall Data to Correct Units . . . . . . . . .Collecting Rainfall Data at a Constant Rate . . . . . . .Storm Sewers Default Parts Matching . . . . . . . . . .Digging It: Display Flow Capacity with Manning Equation .Manning Equation . . . . . . . . . . . . . . . . . . . . 167. 169. 170. 170. 170. 171. 171. 171. 172. 172. 174. 174. 174. 174. 175. 175. 177. 180. 180. 180. 181. 182. 182. 183. 184. 184. 185. 185. 185. 185. 185. 186. 186. 187. 190. 193. 193Contents vii
Writing the Flow Capacity Expression . . . . . . . . . . . . . . . 195Index . . . . . . . . . . . . . . . . . . . . . . . . . . . . . . . 199viii Contents
Introduction1The Best Practices guide provides an overview of best practices for implementing AutoCADCivil 3D and using it efficiently in design operations.Topics in this guide Templates, Styles, and Drawings (page 3): Manage templates, styles, and drawings so youcan work most efficiently with AutoCAD Civil 3D software. Survey Data (page 37): Best practices for working with survey data including preparing toimport survey data, importing data, creating surfaces from survey data, and importingpoint coordinates from a field book file. Project Management (page 49): Organize your drawings, design objects, and workprocedures to support a project team. Surface Data (page 79): Surfaces are essential to most design tasks in AutoCAD Civil 3D,and because of their size, it is important to structure them for efficient processing. Sites (page 91): Use sites in AutoCAD Civil 3D to manage the dynamic interaction ofdesign objects within a project. Corridor Design (page 93): Best practices for corridor design, including suggestions for therelated alignment, assembly, profile, and section objects. Parcels (page 101): Best practices for parcel creation, editing, and annotation, particularlyin the context of subdivision design. Grading (page 129): Understand the strengths and limitations of the grading tools. Pipe Networks (page 167): Best practices for working with pipe networks parts catalogs, aswell as for creating, editing and labeling pipe networks.In addition to what this guide contains, you will find best practices in the AutoCAD Civil 3DUser’s Guide and Moving from Land Desktop to C3D.1
Customer InformationSeveral parts of this guide include a “Digging It” section that describes best practicesdeveloped by AutoCAD Civil 3D users. Their personal comments and related informationare provided to demonstrate how AutoCAD Civil 3D is used on real engineering projects.Legal NoticeCertain information described in this Best Practices guide was provided by third partycontributors and/or customers of Autodesk. Autodesk provides this information “as is,”without warranty of any kind, either express or implied.2 Chapter 1 Introduction
Templates, Styles, andDrawings2Manage templates, styles, and drawings so you can work most efficiently with AutoCAD Civil3D software.Optimizing Drawing TemplatesYou can configure the drawing templates used to standardize your projectdrawings in several ways to support large data sets. In particular, you need arange of object and label styles for different project phases and drawing types.The following templates, supplied with AutoCAD Civil 3D, include styles withminimal displayed elements: AutoCAD Civil 3D (Imperial) NCS.dwt AutoCAD Civil 3D (Metric) NCS.dwtFor example, see the surface styles “ No Display” and “Border Only,” and theprofile view style “First View.” These are useful as is, and also used as a basis fordeveloping minimal styles for other objects.Using the Correct TemplatesMake sure to use the correct template when designing your drawing. When youselect Application Menu New to access the Select Template dialog box, alarge number of templates are available. The template, acad.dwt, is a defaultAutoCAD drawing template. Rather than using this template (acad.dwt) to createyour drawings, use customized AutoCAD Civil 3D templates.3
Specify a template to use with the QNEW CommandWhen you start AutoCAD Civil 3D using the imperial profile, the defaulttemplate for a new drawing is AutoCAD Civil 3D (Imperial) NCS.dwt. Whenyou start AutoCAD Civil 3D using the metric profile, the default template fora new drawing is AutoCAD Civil 3D (Metric) NCS.dwt. The default template isapplied when you start AutoCAD Civil 3D or create a new drawing (QNEWcommand). You can specify a different default template that better suits yourneeds.To change the default template1 Enter Options at the command line.2 In the Options dialog box, on the Files tab, expand Template Settings.3 Change the value for Default Template File Name for QNEW to thetemplate that you want to use.Figure 1: Set the default template4 Chapter 2 Templates, Styles, and Drawings
NCS TemplatesIf your company uses the National CAD Standard (NCS), then you need touse a template that is set up with NCS standards. For metric data sets, use the
template for a new drawing is _AutoCAD Civil 3D (Imperial) NCS.dwt. When you start AutoCAD Civil 3D using the metric profile, the default template for a new drawing is _AutoCAD Civil 3D (Metric) NCS.dwt. The default template is applied when you s
