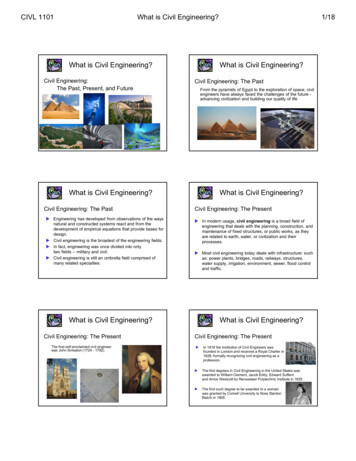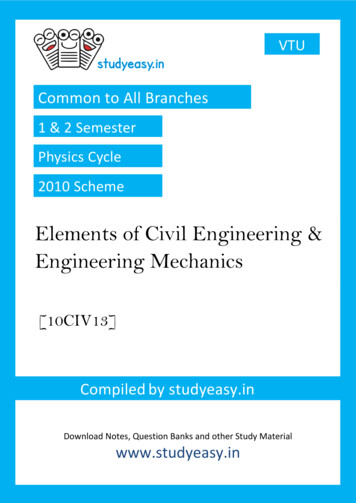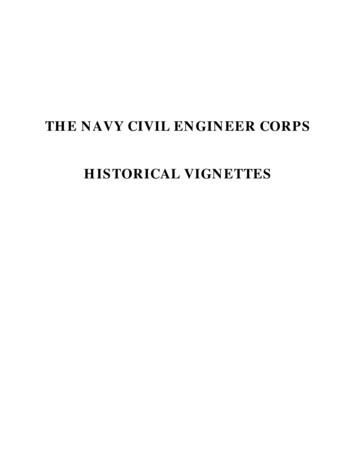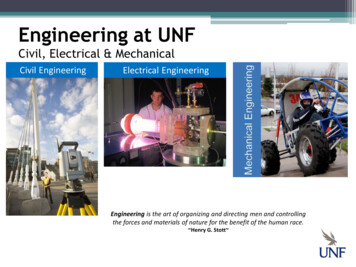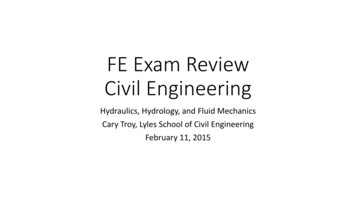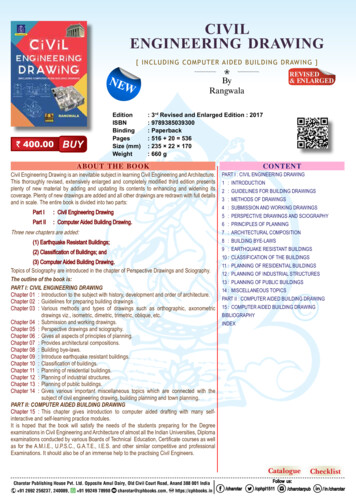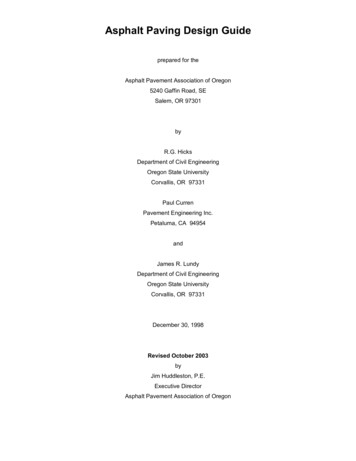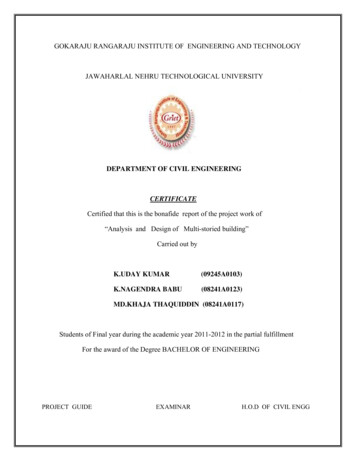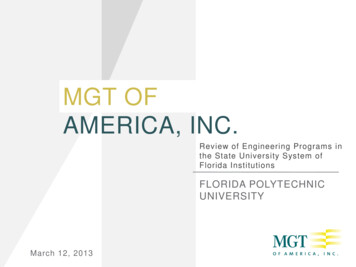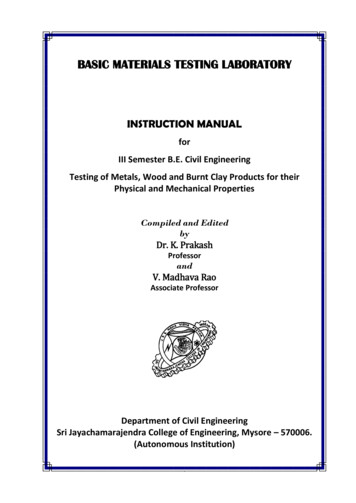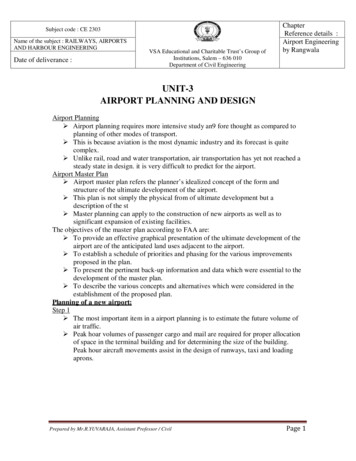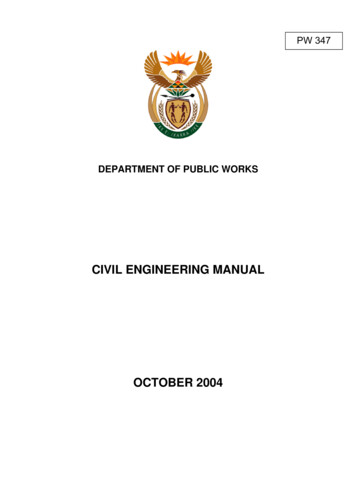
Transcription
PW 347DEPARTMENT OF PUBLIC WORKSCIVIL ENGINEERING MANUALOCTOBER 2004
CONTENTS LISTPage ColourSECTION AGENERAL PROCEDURE .WhiteSECTION BTHE DESIGN STAGE . .BlueSECTION CDESIGN GUIDE .GreenSECTION DTHE CONSTRUCTION STAGE .PinkSECTION EVARIATIONS .YellowSECTION FREFERENCE DOCUMENTS .WhiteANNEXURESFOR SECTIONS A – E.as perSectionPRM FORMS:(Only PRM Forms modified for .use in Civil Engineering Contracts)White1
SECTION A: GENERAL PROCEDUREClausePageA.1THE MANUAL. 4A.2DEFINITIONS . 4A.2.1Employer. 4A.2.2Department . 4A.2.3Director General. 4A.2.4Departmental Project Manager. 4A.2.5Consultant. 4A.2.6Principal Agent / Lead Consulting Engineer . 4A.2.7Engineer. 4A.2.8Engineer’s Representative / Resident Engineer. 4A.2.9Client / User Department . 5A.2.10Letter of Appointment . 5A.2.11PDR . 5A.2.12PEP. 5A.2.13GCC ’90 . 5A.2.14PW 677 . 5A.2.15PW 772 . 5A.2.16PW 371 . 5A.2.17PRM Forms. 5A.3THE EMPLOYER. 5A.4APPOINTMENT. 5A.5THE AGREEMENT. 6A.6THE BRIEFING MEETING . 6A.7APPROVAL . 6A.7.1Official Approval. 6A.7.2Approval by a Client / User Department . 7A.8THE CLIENT / USER DEPARTMENT. 7A.9PROGRESS REPORTS. 7A.10 FINANCIAL CONTROL . 7A.10.1General . 7A.10.2Departmental Budget. 7A.10.3Approved Cost Limit . 7A.11 QUALITY ASSURANCE PLAN . 8A.12 CONSULTANT TEAM . 8A.12.1Appointment of other Consultants . 8A.12.2Liaison with Consultants . 82
A.12.3Responsibility of Civil and Structural Engineers . 9A.13 USE OF SPECIALISTS . 9A.13.1Geotechnical investigations . 9A.13.2Traffic impact studies . 9A.13.3Site surveys . 9A.13.4Hydrological studies, etc. 9A.14 FORMS OF CONTRACT. 9A.14.1Civil Engineering Contract (GCC ’90) . 9A.14.2Nominated Sub-contract to Building Contract . 10A.14.3Civil Work Included in Building Contract (PW 677) . 10A.14.4Separate Mechanical and / or Electrical Contract . 10A.15 CONSTRUCTION MONITORING . 10A.16 DRAWINGS . 10A.17 TRAVELLING PROCEDURES AND COSTS. 10A.17.1General . 10A.17.2Authority to Travel. 11A.18 SUBMISSION OF ACCOUNTS. 11A.18.1Form of Submission . 11A.18.2Claims for Subsistence and Travelling . 11A.18.3Claims for Other Disbursements. 11A.18.4Fees on Contract Price Adjustments . 113
A.A.1GENERAL PROCEDURETHE MANUALThe purpose of this manual is to serve as a guide to the functions, duties andresponsibilities of consulting civil engineers in the design, documentation andadministration of projects for the Department of Public Works.A.2DEFINITIONSThe following words, expressions and abbreviations shall have the meaningsassigned to them except where the context requires otherwise:A.2.1Employer“Employer” means the Government of the Republic of South Africa as represented bythe Director General: Department of Public Works and includes any person acting inand duly authorised to act in that capacity as well as any officer to whom any powersvested in the Director General have been delegated.A.2.2DepartmentThe National Department of Public Works.A.2.3Director GeneralThe person appointed as Head of Department, of the Department of Public Works.A.2.4Departmental Project Manager(see Section A.4)A.2.5ConsultantThe Consultant is the Private Consulting Civil Engineer or Consulting CivilEngineering Firm appointed by the Department in terms of the “Letter ofAppointment”, to execute the work for which this Manual of Procedure is intended.A.2.6Principal Agent / Lead Consulting EngineerA Consultant (not necessarily a civil engineer) appointed by the Department to act asco-ordinator and team leader of a group of consultants working on the same project.A.2.7EngineerThe “Engineer” means the natural or juristic person or partnership named as theEngineer in the Special Conditions of Contract (see Annexure B.2) for the supervisionand management of the Engineering Works undertaken by the Contractor.A.2.8Engineer’s Representative / Resident EngineerA person appointed from time to time by the Engineer to represent the Engineer onthe Construction Site.4
A.2.9Client / User Department(see Section A.8)A.2.10 Letter of Appointment(see Sections A.5 and A.6)A.2.11 PDRPreliminary Design Report, as described further in Section B of this Manual.A.2.12 PEPProject Execution PlanA.2.13 GCC ’90The General Conditions of Contract for use in connection with Works of CivilEngineering Construction (6th Edition, 1990); issued by the South African Institution ofCivil Engineers.A.2.14 PW 677The departmental Conditions of Contract as published by the Department of PublicWorks, mainly applicable to Building Contracts.A.2.15 PW 772The Department’s “Preliminaries etc. forming part of Bills of Quantities”.A.2.16 PW 371The Department’s “Specification of Materials and Methods to be Used”.A.2.17 PRM FormsA system of pro-forma documents used by the Department for Project Management.A.3THE EMPLOYERThe Employer for the work is the Director General: National Department of PublicWorks or his authorised representative. The Consulting Engineer will deal with theEmployer through the Departmental Project Manager as set out in this manual.A.4APPOINTMENTThe letter of invitation to perform professional services (generally referred to as “theletter of appointment”) together with the associated annexures, forms a bindingcontract between the Department and the Consulting Engineering Firm the momentthe Consultant accepts the invitation to perform professional services in writing.5
The Consultant and the Departmental Project Manager will initial each page at thebottom right hand corner as well as all changes / amendments, if applicable, made tothe original contract documentation.A.5THE AGREEMENTWhere the Department’s standard letter of appointment forms the basis of thecommission, the Consultant is required to execute the work in accordance with thismanual and with such supplementary instructions as the Department may issue fromtime to time. In cases where a special agreement is entered into, this will state anyvariations in procedure, which may be required.The standard appointment letter consists of the following:The appointment letter itselfSection A:General Conditions and InformationSection B:Reimbursement tariffs for typing, printing, duplicating work andforwardingSection C:Travelling and subsistence arrangements and tariffs on ChargesSection D:Indemnification of the Department by firms with limited liabilitySection E:Conditions applicable to the appointment of firms in associationSection X1:Extent of civil engineering appointmentSection X2:Professional fees in respect of civil engineers appointmentAppendix “N”:Briefing document, if applicableAfter appointment, the Consultant shall draw up a Project Execution Plan (PEP)indicating cashflows as well as work program. This document, once approved, willform part of the agreement.Remuneration tables referred to in the appointment letter are available on theDepartmental website, i.e. http://www.publicworks.gov.za .A.6THE BRIEFING MEETINGAfter acceptance of the appointment the Consultant is required to arrange aconsultation / briefing meeting with the Departmental Project Manager. At this stagethe Consultant shall advise the Department which partner/director will be responsiblefor controlling the service. Minutes of this meeting must be kept and forwarded to theDepartmental Project Manager.A.7APPROVALA.7.1Official ApprovalThe Consulting Engineer may not proceed from one stage to another without thewritten approval of the Departmental Project Manager. He must obtain prior approvalbefore undertaking any survey, soil testing, travelling, etc. See also Section A.13. inthis regard.6
A.7.2Approval by a Client / User DepartmentApproval of any proposals either verbally or in writing by a Client / User Department isnot binding on the Director General and does not relieve the Consultant in any way ofthe responsibility for obtaining written approval of any proposals from theDepartmental Project Manager.A.8THE CLIENT / USER DEPARTMENTThe designated occupant(s)/user(s) of a facility is/are the Client or UserDepartment(s). Any discussions between the Consultant and the Client / UserDepartment, must be arranged through the Departmental Project Manager. Anyrequests from Client / User Departments for amendments to the approved designmust be referred by the Client / User Department to the Departmental ProjectManager and his written authority obtained before such additions / alterations can beincorporated in the design proposals.A.9PROGRESS REPORTSTo control the strict adherence to the time schedule required for compliance with thedocumentation programme laid down in terms of the letter of appointment or asprovided at the briefing the Consultant is required throughout the design anddocumentation stages to render to the Department progress reports to the lastworking day of each month on the form Annexure A1 (PRM014/6).In completing the form special attention must be drawn to any delays or changes inthe estimated cost of the service and the cause thereof.A.10FINANCIAL CONTROLA.10.1 GeneralFinancial control is done on a dual basis, i.e. construction (execution) costs andprofessional fees, which include travelling cost, supervision etc.A.10.2 Departmental BudgetThe Department makes a cost provision for each of its projects for budgetingpurposes. The Consultant is required to design the project as economically aspossible.A.10.3 Approved Cost LimitWhen the various stages of the project are approved an estimate of cost willconcurrently be approved and the Consultant is required to adhere strictly to this costlimit, subject to escalation in costs or such deviation as approved by the DepartmentalProject Manager. Such estimates shall include preliminary and general costs and anestimate of Contract Price Adjustment based on the formula below, but exclude anyamounts for professional fees, travelling, supervision etc. for which the Departmentwill make its own allowance.CPA 85% x i x TP x [(T/2) 3]7
Where:i Estimated rate of inflationTP Tender Price (estimate)T Time for completion (months)The Consultant must ensure that the design is comprehensive, as no allowance shallbe made for any contingencies.A.11QUALITY ASSURANCE PLANConsultants appointed by the Department shall confirm in writing with theDepartmental Project Manager that they have a Quality Assurance Plan, to ensurethat the designs carried out are to an acceptable standard. Their Quality AssurancePlan shall be compliant with the stipulations of the latest edition of SABS ISO 9001(SANS 9001) specifications.Special preference shall be given to firms who have SABS ISO 9001 (SANS 9001)accreditation or SABS ISO 9001 (SANS 9001) compliant quality control systems.It is the intention of the Department to make accreditation in terms of SABS ISO 9001(SANS 9001) a prerequisite for Consultants to be admitted to the Consultants Rosterby the year 2008.A.12CONSULTANT TEAMA.12.1 Appointment of other ConsultantsThe architects, quantity surveyors, other engineering disciplines and any otherspecialists involved in the project are separately appointed by the relevantDepartmental Project Managers and are briefed by them in respect of their scope ofwork, terms of agreement, departmental standards and technical aspects of theirwork.A.12.2 Liaison with ConsultantsIn terms of their several agreements, all consultants are required to liaise closely withone another during all stages of the project and to keep each other fully informed ofall relevant developments. This liaison will be done via the Departmental ProjectManager. Direct liaison between consultants will only take place as determined bythe Departmental Project Manager. In cases where a Lead Consultant / PrincipalAgent is appointed, the Departmental Project Manager can delegate certain liaisonand co-ordination functions to the Lead Consultant / Principal Agent. Designs mustbe co-ordinated with that of the other members of the design team (where applicable)before submission of proposals. The Consultant shall not accept instructions fromother consultants with regard to design standards, the extent of his brief and changesto approved proposals without the prior approval of the Departmental ProjectManager.Co-ordination between consultants must be such that work is not duplicated, as theDepartment will not remunerate twice for the same work.8
A.12.3 Responsibility of Civil and Structural EngineersThe Department expects that the issue of responsibility / liability between the Civiland Structural Engineer(s) be without ambiguity before a construction contract isawarded.At the first briefing meeting the Departmental Project Manager will spell out thedifferent responsibilities of the civil and structural engineer.To clarify the above, the Department would hold the structural engineer responsiblefor the design performance of building/(s), even if earthworks were carried out underthe “footprint” of the structure. Therefore, it is the prerogative of the structuralengineer to verify / accept work done under the earthworks phase of the contract.The Civil Engineer will be responsible for the balancing of earthwork quantities andthe Structural Engineer will be responsible for the bearing capacity and relatedspecifications of earthworks under the footprint of a structure.Although the above depends to a large extent on a well co-ordinated design,specification(s), drawings and supervision, the Department does not accept splitresponsibility in this regard. Should the building for instance crack in due time, thestructural engineer would be held responsible.A.13USE OF SPECIALISTSIf the service of a specialist consultant is required, three (3) quotations for theseservices must be obtained and submitted to the Departmental Project Manager forapproval. This is applicable for:A.13.1 Geotechnical investigationsA.13.2 Traffic impact studiesA.13.3 Site surveysA.13.4 Hydrological studies, etc.A.14FORMS OF CONTRACTThe service for which the Consultant is appointed will be executed by contract in oneor more of the ways indicated below.The Department will decide in due course what form of contract will be employed.The Consultant’s recommendations in this regard should be included in thePreliminary Design Report and will be taken into consideration.A.14.1 Civil Engineering Contract (GCC ’90)Tender documents including drawings, specifications and schedules of quantities aswell as an estimate of the cost are prepared by the Consultant, and submitted to theProject Manager in draft form. After approval the Department will arrange for theinvitation of tenders, submit these to the Consultant for recommendation, and throughthe Department’s tender procedures accept a tender.9
A.14.2 Nominated Sub-contract to Building ContractProcedure as for A.14.1 except that after acceptance by the Department’s tenderprocedures, the successful tenderer becomes a nominated sub-contractor to the maincontractor.A.14.3 Civil Work Included in Building Contract (PW 677)Civil engineering services are included in the building contract. Contract drawingsand technical specifications are prepared by the Civil Engineer and submitted to thePrincipal Agent / Project Leader, who after approval will arrange to have theseincluded in the main building documentation. Although the defects liability period(maintenance period) on a building contract is normally 3 months, the civil portion willbe subject to a defects liability period of 12 months.A.14.4 Separate Mechanical and / or Electrical ContractIn certain circumstances (for example pump station installations), it may be expedientto have a separate mechanical / electrical subcontract. Tender documents includingdrawings, specifications and schedules of quantities as well as an estimate of thecost are prepared by the Mechanical / Electrical Consultant, and submitted to thePrincipal Agent in draft form. The Principal Agent will thereafter be responsible forthe compilation of the Tender Document. After approval the Department will arrangefor the invitation of tenders, submit these to the Consultant for recommendation, andthrough the Department’s tender procedures accept a tender.A.15CONSTRUCTION MONITORINGThe Consultant will be required to supervise the construction of the works for whichthe Consultant has been appointed and which have been included in thedocumentation as approved by the Departmental Project Manager (see Section D).The Consultant will also ensure that the Contractors comply with all the relevant actsand statutory regulations, e.g. National Water Act (Act 36/1998), Occupational Healthand Safety Act (Act 85/1993), etc.A.16DRAWINGSPlease refer to Annexure A2 of this manual in this regard.A.17TRAVELLING PROCEDURES AND COSTSA.17.1 GeneralAll trips are undertaken entirely at the Consultants own risk and only essential tripsare to be undertaken.Travelling and subsistence costs and allowances will be reimbursed in accordancewith Annexure C of the Letter of Appointment.In cases where air or rail travel is authorised, the Consultant is required to make owntravel arrangements and pay the costs, which will be reimbursed. The ticket must beattached to the application for a reimbursement.10
A.17.2 Authority to TravelAll applications for authority to travel by whatever means must be made through theDepartmental Project Manager. Refer to Annexure C of the Letter of Appointment.A.18SUBMISSION OF ACCOUNTSA.18.1 Form of SubmissionAll accounts must be submitted on the forms provided by the Project Manager. Theymust be accompanied by invoices where relevant. Only the appropriate portions ofthe forms must be filled in.A.18.2 Claims for Subsistence and TravellingSuch claims must be submitted as soon as possible after the journey has been madeand in no circumstances later than three months after the date thereof.A.18.3 Claims for Other DisbursementsSuch claims must be submitted as soon as possible after the event or as soon asreceipt of invoices, but not more than monthly.A.18.4 Fees on Contract Price AdjustmentsFees are to be determined on the final value of the works, calculated according to thestipulations in the letter of appointment, if applicable.11
SECTION B: THE DESIGN STAGEClausePageB.1STAGE 1: REPORT AND PRELIMINARY DESIGN PROPOSALS . 13B.2STAGE 2: DESIGN and TENDER STAGE . 14B.2.1Separate Civil Contract Vide Clause A.14.1. 14B.2.2Nominated Sub-contract to Building Contract Vide Clause A.14.2 . 16B.2.3Civil Work included in the Building Contract Vide Clause A.14.3. 16B.2.4VAT and Contingencies . 17B.2.5Penalties . 17B.2.6Securities . 17B.2.7Limit of Retention . 17B.2.8Design Calculations . 1812
B.B.1THE DESIGN STAGESTAGE 1: REPORT AND PRELIMINARY DESIGN PROPOSALSB.1.1 This stage encompasses the Report and Preliminary Design stages as described inthe Letter of Appointment.B.1.2 Unless otherwise instructed these two stages will be treated as one. If it becomesapparent that these two stages should be separated the prior approval of theDepartmental Project Manager must be obtained.B.1.3 Three copies of the Preliminary Design Report (PDR) and Site Clearance(Annexure B6.2) are required. Although of a general nature, the report mustcontain sufficient information on the proposals and recommendations to enableworthwhile comment to be made by the Client / User Department and thisDepartment. Refer to SECTION C – “Design Guide”, which sets out relevantdesign requirements.Particular attention should be paid to the suitability of the site, availability ofconstruction materials, bulk and existing services and the presence ofservitudes, or the necessity of acquiring servitudes or extra land as well asproblems that may arise from adjoining sites (see Annexure B6.1). This reportshould also contain recommendations as to the best method of executing thescheme, such as phasing, number of contracts etc. as well as estimates for thevarious proposals vide clauses A.10 and A.14. Special attention must be givento any electrical power requirements for mechanical installations required bycivil engineering project elements.B.1.4 The Preliminary Design Report will consist of an Executive Summary, followed bythe report which shall include at least the following sections:Executive SummarySection 1: IntroductionAppointment,Project Name and WCS No.,Project location,Available informationScope of work – a discussion of the full extent of the project, i.e. limitsof design, other designs affected, etc.Purpose of project,Section 2: Description of projectA detail description of the project, including discussion and motivationof design proposals.Section 3: Land useA discussion of the existing land uses and anticipated future land useSection 4: Impact on environment and water related mattersA summary of the environmental scan / EIA done (see Section C.13.)13
Section 5: Geotechnical / Geological DiscussionA discussion of geotechnical / geological factors influencing theproject, with special attention to dolomitic areas. The ComplianceCertificate for Dolomitic Areas must be bound into the PDR.Section 6: Traffic Impact Studies (if necessary)The effect of traffic on the proposals must be discussed. If necessary,a specialist must do a Traffic Impact Study, and the findings must beincorporated into the PDR. (see Section C.5.4)Section 7: Design StandardsA discussion of the relevant design standards used and motivation fordeviation of norms.Section 8: Possible problems that may arise as a result of the projectA discussion of possible problems regarding shifting of services,properties affected, drainage, pavement design, availability ofconstruction materials, topography, flood lines, climate, geology,accessibility, traffic etc.Section 9: Liaison with parties concernedSection 10: Comparison of alternativesSection 11: Cost estimateSection 12: Summary and recommendationsSection 13: List of drawings (actual drawings can be bound in separatevolume)B.1.5 Monthly progress reports, in duplicate, as per Annexure A1(PRM014/6) of thismanual are to be submitted not later than the 7th day of each month to theDepartmental Project Manager.B.2STAGE 2: DESIGN AND TENDER STAGEThe Consultant may not proceed with Stage 2 without written approval of theDepartmental Project Manager, after consultation with the Directorate: CivilEngineering of the Department. Refer to the letter of appointment to ascertain which ofthe following sections (B.2.1, B.2.2 or B.2.3) are applicable.B.2.1 Separate Civil Contract Vide Clause A.14.1B.2.1.1The Consultant shall prepare a Final Design Report presenting andjustifying the designs developed in the Detail Design Stage. Thisreport should contain the following minimum information:Locality plan and list of plansProject definitionBrief project overview and descriptionSite and miscellaneous dictates14
Environmental assessment (copy of the Record of Decisionsmust be included – see section C.13.5)Design standards used for all infrastructure services, i.e. water,sewer, storm water, roads, etc.Unique project issuesTransportation issues , access routes, etc.Geological and geotechnical issuesReference to Preliminary Design report, highlighting changesCost analysis of alternativesMotivation for chosen alternativeEstimated contract value (including a confidential pricedschedule of quantities using current construction rates) andperiodSpecial conditions of contractMaterial acquisitionWet and other servicesExpropriation issues if anyBrief discussion on construction method etc.List of documents submittedB.2.1.2The Contract Document shall be compiled in accordance withAnnexure B1 “Sequence of Contract Document”.B.2.1.3Documentation shall be based on the General Conditions of Contr
The Consultant is the Private Consulting Civil Engineer or Consulting Civil Engineering Firm appointed by the Department in terms of the “Letter of Appointment”, to execute the work for which this Manual of Procedure is intended. A.2.6 Principal Agent / Lead Consulting EngineerFile Size: 1MBPage Count: 185Explore furtherDownload Building Design and Construction Handbook [P www.iamcivilengineer.com6 Major Contract Documents Use in Civil Engineering .basicengn.wordpress.comMANUAL FOR CIVIL ENGINEERING WORKSwww.mahanadicoal.in[CLASS Notes] CIVIL ENGINEERING Lecture Notes Pdf Dow engineeringinterviewquestio Construction Company Policies and Procedures Manual .www.bizmanualz.comRecommended to you b
