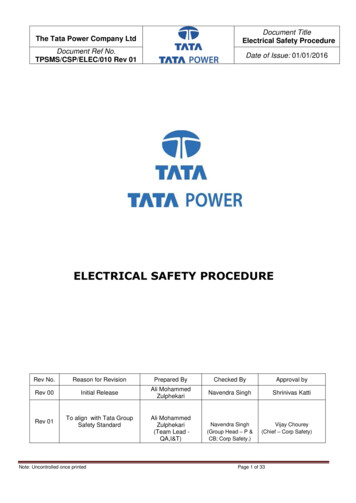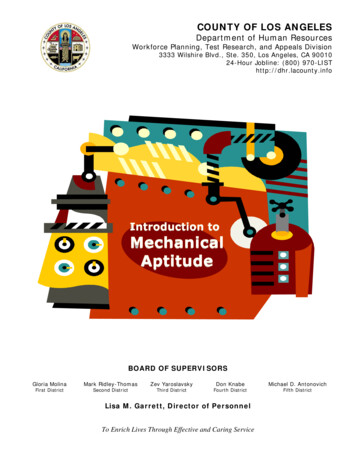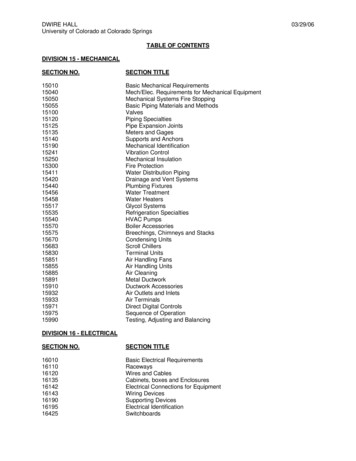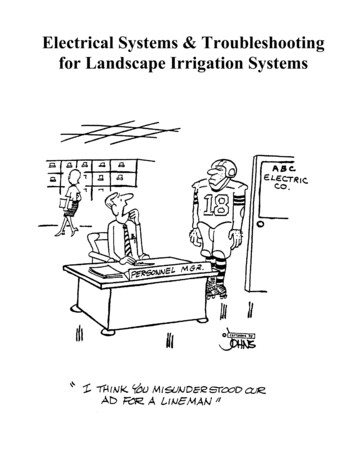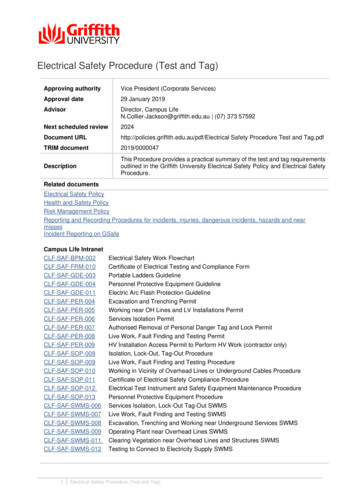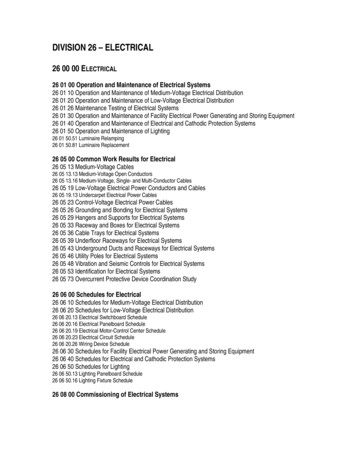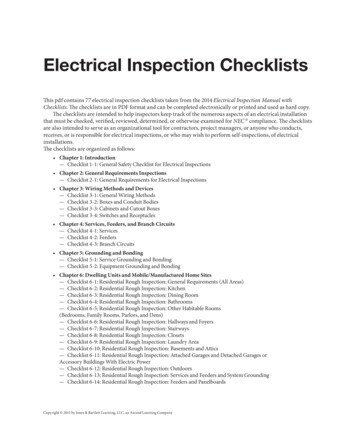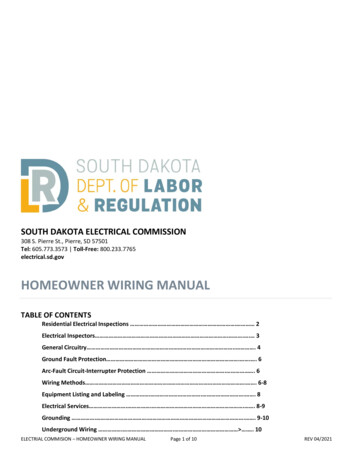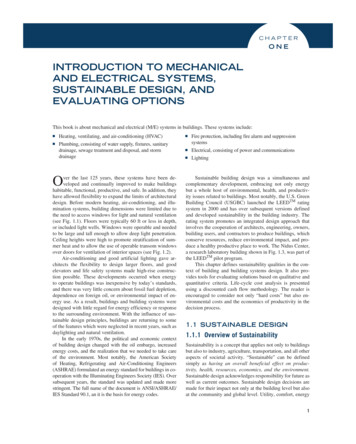
Transcription
CHAPTERONEINTRODUCTION TO MECHANICALAND ELECTRICAL SYSTEMS,SUSTAINABLE DESIGN, ANDEVALUATING OPTIONSThis book is about mechanical and electrical (M/E) systems in buildings. These systems include: Heating, ventilating, and air-conditioning (HVAC)Plumbing, consisting of water supply, fixtures, sanitarydrainage, sewage treatment and disposal, and stormdrainageOver the last 125 years, these systems have been developed and continually improved to make buildingshabitable, functional, productive, and safe. In addition, theyhave allowed flexibility to expand the limits of architecturaldesign. Before modern heating, air-conditioning, and illumination systems, building dimensions were limited due tothe need to access windows for light and natural ventilation(see Fig. 1.1). Floors were typically 60 ft or less in depth,or included light wells. Windows were operable and neededto be large and tall enough to allow deep light penetration.Ceiling heights were high to promote stratification of summer heat and to allow the use of operable transom windowsover doors for ventilation of interior spaces (see Fig. 1.2).Air-conditioning and good artificial lighting gave architects the flexibility to design larger floors, and goodelevators and life safety systems made high-rise construction p ossible. These developments occurred when energyto operate buildings was inexpensive by today’s standards,and there was very little concern about fossil fuel depletion,dependence on foreign oil, or environmental impact of energy use. As a result, buildings and building systems weredesigned with little regard for energy efficiency or responseto the surrounding environment. With the influence of sustainable design principles, buildings are returning to someof the features which were neglected in recent years, such asdaylighting and natural ventilation.In the early 1970s, the political and economic contextof building design changed with the oil embargo, increasedenergy costs, and the realization that we needed to take careof the environment. Most notably, the American Societyof Heating, Refrigerating and Air-Conditioning Engineers(ASHRAE) formulated an energy standard for buildings in cooperation with the Illuminating Engineers Society (IES). Oversubsequent years, the standard was updated and made morestringent. The full name of the document is ANSI/ASHRAE/IES Standard 90.1, an it is the basis for energy codes. Fire protection, including fire alarm and suppressionsystemsElectrical, consisting of power and communicationsLightingSustainable building design was a simultaneous andcomplementary development, embracing not only energybut a whole host of environmental, health, and productivity issues related to buildings. Most notably, the U.S. GreenBuilding Council (USGBC) launched the LEEDTM ratingsystem in 2000 and has over subsequent versions definedand developed sustainability in the building industry. Therating system promotes an integrated design approach thatinvolves the cooperation of architects, engineering, owners,building users, and contractors to produce buildings, whichconserve resources, reduce environmental impact, and produce a healthy productive place to work. The Nidus Center,a research laboratory building shown in Fig. 1.3, was part ofthe LEEDTM pilot program.This chapter defines sustainability qualities in the context of building and building systems design. It also provides tools for evaluating solutions based on qualitative andquantitative criteria. Life-cycle cost analysis is presentedusing a discounted cash flow methodology. The reader isencouraged to consider not only “hard costs” but also environmental costs and the economics of productivity in thedecision process.1.1 SUSTAINABLE DESIGN1.1.1 Overview of SustainabilitySustainability is a concept that applies not only to buildingsbut also to industry, agriculture, transportation, and all otheraspects of societal activity. “Sustainable” can be definedsimply as having an overall beneficial effect on productivity, health, resources, economics, and the environment.Sustainable design acknowledges responsibility for future aswell as current outcomes. Sustainable design decisions aremade for their impact not only at the building level but alsoat the community and global level. Utility, comfort, energy1M01 JANI1189 06 SE C01.indd 112/6/17 2:32 PM
2Chapter OneCommon building geometry prior to development of modern M/E systems. With the renewed emphasison daylight and natural ventilation, these geometries are enjoying a revival.FIGURE 1.1.Prior to air-conditioning, buildings were equipped with features totake advantage of natural ventilation, such as operable sash, louvered shutters (a),and transom lights (b).FIGURE 1.2.(Courtesy of William Tao & Associates)M01 JANI1189 06 SE C01.indd 212/6/17 2:32 PM
Introduction to Mechanical and Electrical Systems, Sustainable Design, and Evaluating OptionsFIGURE 1.2.(Continued)conservation, environmental impact, and appropriate use oftechnology are basic criteria for mechanical/electrical systems in a sustainable design process.1.1.2 Design InteractionsAchieving sustainable building solutions requires that manyparties work closely together with an understanding of theinteractions among building systems and processes. Forexample, energy usage is affected by architectural form;building materials; lighting; appliances; heating, ventilating,and air-conditioning (HVAC) systems; and even by accessto public transportation. There are many participants in thedesign process who take responsibility for these issues (e.g.,architect, lighting designer, owner, consulting engineers,contractors, and suppliers). Too often, each participantmakes decisions independent of the others, and opportunities are lost by not understanding the interactions betweendesign factors.Decisions made by each member of the team will affectsystems in which others are also affected. For instance, anarchitect might design larger windows, which could increasethe size of heating and air-conditioning equipment. Or, thelighting designer might design more light fixtures, whichwould increase the size of air-conditioning equipment.Interactions also affect health and productivity of building occupants. Daylight and outdoor views, for example, enhance occupants’ sense of well-being in buildings, andthe effect on performance in the workplace is obvious,though difficult to quantify. Likewise, effective HVAC systems contribute to good indoor air quality to the benefit ofoccupants’ health.M01 JANI1189 06 SE C01.indd 331.1.3 Environmental Impact of Buildingsand Building SystemsA building’s impact goes beyond the site boundary. Sustainabledesign must consider how well buildings work to minimize negative environmental impact or even benefit the environment.Buildings contribute to disruption of storm-water flow,ground erosion, fouling of natural water, light pollution, thegrowth of landfills from disposal of building materials asconstruction waste, and, ultimately, demolition. These impacts can be mitigated by good design, and there is potentialfor well-planned buildings to have zero impact on the environment or even improve the environment.Buildings account for about 30 percent of overall energy usage in the United States and over 60 percent of electrical usage. This represents not only a depletion of energyresources but also affects the environment by emissionsthrough combustion of fossil fuels, both on the building siteand remotely at power-generating stations. Pollution fromenergy consumption is quantified in Table 1.1.1.1.4 Water ConservationConserving water is a goal of sustainable design. As withmost elements of sustainable design, there are economic benefits. Many locations have inexpensive water rates, whichalone would not justify significant cost for conservationtechnology. However, water usage results in sanitary sewerdischarge. Sewer charges are generally based on water usage,and are equal or greater in many cases than the water charges.Saving water in buildings will also have a community benefitin reducing the need and cost of constructing, improving, and12/6/17 2:32 PM
4Chapter OneNidus Center for Scientific Enterprise, which is among the firstLEEDTM certified buildings, uses principles of sustainable design to conserveresources, reduce environmental impact, and produce a healthy productive placeto work. LEEDTM (Leadership in Energy & Environmental Design) is a “green”building rating system administered by the U.S. Green Building Council.FIGURE 1.3.(Courtesy of William Tao & Associates)maintaining water and sewer infrastructure. EPact (EnergyPolicy Act of 1992) became effective in 1996 to mandate thatmanufacturers produce conventional fixtures that flow lesswater. These mandates still apply and have been supplementedby Environmental Protection Agency’s (EPA) WaterSenseprogram, which publishes voluntary standards going beyond the mandate. For instance, EPact requires urinals andTABLE 1.1water closets to use maximum 1.0 and 1.5 gallons per flush,respectively. To be EPA WaterSense Listed, these valuesmust be reduced to 0.5 and 1.28 gallons per flush, respectively. Sensor controls have also become commonplace inbuilding design. Currently, designers are using alternativeproducts on a limited basis, which use even less water, suchas waterless urinals, rainwater collection, and compostingAir Pollutants Produced from Energy ConversionAir Pollutants Produced, g (lb)Energy Converted or ConsumedCO2a1 gallon of fuel oil by combustion1 gallon of gasoline by automobilesb1 pound of coal by combustioncSO2NOx10,500 (23.1)45.0 (0.10)18.3 (0.04)8,500 (18.8)37.0 (0.08)15.0 (0.03)1,090 (2.4)9.0 (0.02)4.4 (0.01)6,350 (14.0)Nil (–)24.0 (0.05)1 kWh of electric energy generated by oile860 (1.9)3.7 (0.008)1.5 (0.003)1 kWh of electric energy generated by gase635 (1.4)Nil (–)2.4 (0.005)1,090 (2.4)9.0 (0.02)4.4 (0.01)1 therm of natural gas by combustiond1 kWh of electric energy generated by coaleaCalculated by using fuel oil containing 85% carbon and 12% hydrogen, and 7.4 lb gal.bCalculated by using gasoline mixture of C8H18 and (CnH2n 2) having 84% carbon and 15% hydrogen, and 6.1 lb gal.cCalculated by using bituminous coal containing 65% carbon and 3.8% sulfur.dCalculated by using a mixture of methane (CH4) and ethane (C2H6) and 100,000 Btu/therm.eData from Green Light Program, Environmental Protection Agency.M01 JANI1189 06 SE C01.indd 412/6/17 2:32 PM
Introduction to Mechanical and Electrical Systems, Sustainable Design, and Evaluating Optionstoilets. These measures will require acceptance by ownersand code officials before widespread usage. LEED has alsohad a conserving impact, granting points to encourage watersavings. Water conservation using fixtures certified by EPAWater Sense program is covered in Chapter 10.1.1.5 Energy ConservationSustainable design approaches for energy conservationinclude: Architectural design to limit HVAC loads by methodsrecommended in Chapter 4Effective HVAC delivery systems as described in Chapter 5Efficient heating and cooling production and delivery asdiscussed in Chapters 6, 7, and 8Efficient light sources and controls as described inChapters 17 and 19Using renewable energy sources such as solar thermalas described in Chapter 7 and solar photovoltaic as described in Chapter 13In addition, building owners should be encouraged to use efficient equipment and appliances such as those with EnergyStar ratings.Designers should be cautioned, however, that energy conservation should not be at the expense of comfort or buildingproductivity. Proper ventilation levels, quality lighting, andthermal comfort are essential for building occupants to operate effectively. Buildings and systems that save energy andproduce a great environment are truly “high performance.”There are many energy technologies vying for use inbuildings, and choices among options should be made onvalue at promoting technology as well as life-cycle economics.Solar collectors installed during the “Energy Crisis” of the51970s could not be justified economically, but were a valuable technology demonstration to develop systems whichmight someday be commercially viable (see Fig. 1.4). Someenergy technologies are fully mature such as the heat recovery wheel shown in Fig. 1.5. The use of proven technologies that require increased investment should be analyzed byeconomic methods such as discounted cash flow analysis asdescribed in this chapter.Energy codes have been enacted based on provisions ofASHRAE Standard 90.1, “Energy Standard for BuildingsExcept Low-Rise Residential Buildings,” which is an industry consensus standard for energy performance of architectural construction, lighting, water heating, and mechanicaland electrical equipment. First issued as Standard 90 in1975, it has evolved to its current version, Std. 90.1-2010,through periodic revisions. LEED’s latest version, Version 3,requires that buildings achieve 10 percent or greater energy savings beyond the minimum compliance with theASHRAE Standard. Points are awarded to encouragehigher savings.1.2 INDOOR ENVIRONMENTALQUALITY1.2.1 Components of IEQIn addition to environmental benefits and resource conservation, sustainable design enhances health, well-being,and productivity of building occupants. These benefits areachieved by several goals of sustainable design: Healthful indoor air qualityThermal comfort and individual controlGood lightingConnection with the outdoorsSolar collectors installed after the 1970s oil embargo were anopportunity to explore new technologies, but could not be justified on thebasis of economics or life-cycle cost.FIGURE 1.4.(Courtesy of William Tao & Associates)M01 JANI1189 06 SE C01.indd 512/6/17 2:32 PM
6Chapter OneHeat recovery wheel allows higher ventilation rates withoutsacrificing economy of operation, exemplifying sustainable design withineconomic realities.FIGURE 1.5.(Courtesy of William Tao & Associates)Combined, these factors contribute to “indoor environmental quality” (IEQ), a term used in the LEEDTM rating system,described earlier.1.2.2 Indoor Air QualityIndoor air pollution is preventable by good architecturaldetailing, as shown in Fig. 1.6, effective mechanical systems, and proper maintenance. Indoor air pollution in typical buildings, such as offices, comes from chemicals infinish materials, cleaning products, furniture, and fumesfrom equipment. In addition, biopollutants such as mold canresult if humidity is not properly controlled or if there aremoisture problems in building assemblies and systems.Interior chemical pollution and odors can be dilutedto acceptable levels with ventilation by liberal quantities of relatively purer outdoor air. Selecting furnishings, interior finish materials, and cleaning products to benonpolluting will allow lower ventilation rates and saveenergy. Using local exhaust over offensive equipment isAir intakes for Monsanto Research Center in St. Louis are placedhigh to avoid street-level air pollution as a measure to improve indoor air quality.FIGURE 1.6.(Courtesy of William Tao & Associates)M01 JANI1189 06 SE C01.indd 612/6/17 2:32 PM
Introduction to Mechanical and Electrical Systems, Sustainable Design, and Evaluating Optionsalso effective at preventing chemicals from entering thelarger occupied space.Building occupants themselves are also sources ofpollution. They consume oxygen and emit carbon dioxideand body odors. ASHRAE Standard 62.1-2016, entitled“Ventilation for Acceptable Indoor Air Quality,” specifiesthe amount of outside air needed to cover various levels ofoccupancy. The amount of outside air required in buildingsis based on the nature of building usage, floor area, and density of occupancy.Condensation in roofs or walls can be a problem.Venting, insulation, and vapor barriers can avoid condensation if properly applied, and HVAC design for properdehumidification is essential. Interior surfaces of HVACsystems can harbor dust, odors, bacteria, and mold. Filtersare porous and microorganisms can breed if they are notchanged frequently. Acoustical duct liner is also porous andshould be avoided or treated with biocide. Condensate pansin air- conditioning systems are continually moist during hotweather and should drain properly.Indoor air quality has been correlated with employeeproductivity. Increasing ventilation rates are reported torender 23–76 percent reductions in the incidence of acuterespiratory illnesses. Measured data are also available onthe relationship between “sick building syndrome (SBS)”symptoms and worker performance. Workers who reportedany SBS symptoms took 7 percent longer to respond in acomputerized neurobehavioral test. In another test, workerswith symptoms had a 30 percent higher error rate.One study was performed to determine the effects ofventilation rate on absenteeism. Buildings were classifiedas moderate ventilation (25 CFM/occ) or high ventilation (50 CFM/occ). Absence rate was 35 percent lower inhigh- ventilation buildings. Even the moderate ventilationrate cited in the study is higher than rates prescribed byASHRAE Standard 62.1, indicating potential for improvement in current design practices.1.2.3 Thermal ComfortIn ASHRAE Standard 55, entitled “Thermal EnvironmentalComfort Conditions for Human Occupancy,” comfort involves factors including temperature, air velocity, and humidity. In general, the standard asserts that these quantitiesmust be maintained within reasonable levels and not a llowedto change rapidly.Basically, the standard identifies conditions of temperature and humidity that 80 percent of research subjects willfind acceptable. The obvious corollary is that 20 percent maynot find conditions acceptable. This implies that there will bea greater likelihood of satisfying everyone if individual temperature controls are provided. Space heaters and thermostattampering demonstrate the desire for individual control.Air temperature has been documented to affect workerperformance. Small differences in temperature have beenreported to have 2–20 percent performance impact in taskssuch as typewriting, learning performance, reading speed,multiplication speed, and word memory.M01 JANI1189 06 SE C01.indd 771.2.4 Individual ControlHVAC systems can be designed that offer opportunities for individuals to control their local thermal environment. This simplenotion is generally ignored in typical institutional buildings designed with the goal of providing uniform temperature control.Allowing greater personal control of indoor environments, and allowing temperatures to fluctuate with outdoorconditions, could improve perceived comfort and reduce energy consumption. Individuals will tolerate a wider range ofthermal conditions if they have control over their environment,such as operable windows or the ability to adjust airflow. Theeffect of individual control on productivity has been documented. Providing ; 5 F of individual temperature control hasbeen claimed to increase work performance by 3–7 percent.Individual control is not practical with many HVACsystems. There are, however, several practical options forgiving control to individuals. A few furniture manufacturers can integrate local control features into their workstations, which allows the occupant to adjust the quantity anddirection of airflow (see Fig. 1.7). Ironically, table fans usedbefore the advent of air-conditioning are similar in concept.Other options are to deliver air through floor registers,which allows occupants to adjust the airflow from nearbyoutlets. Operable windows controlled by occupants are appropriate in some climates and/or some seasons. One analysis revealed that occupants of buildings using central HVACsystems were much more sensitive to temperature variationthan occupants of buildings that have operable windows.Having control results in higher perceived comfort. Peoplemight even be invigorated by the variability of temperaturein naturally ventilated buildings (see Fig. 1.8).Integrating operable windows with conventional HVACcontrol systems is a challenge. Typical systems, for instance,might place multiple rooms on the same thermostat. If theoccupant with the thermostat opens the window, controlwill be lost for the other spaces. Other potential problemsinclude possible freezing from cold air through windows leftopen. Security and infiltration of pollen and dust are otherproblems which need to be considered. Despite these issues,operable windows are highly desired by building occupantsand well worth the effort to work out problems.1.2.5 Superior Lighting SystemsLighting affects occupant performance and quality of spaceas well as energy consumption. Uniform illumination by recessed fluorescent fixtures is the most common lighting solution for work spaces, and often results in glare, shadows,and reflections in computer screens. Indirect (all light up toward ceiling) or semi-indirect (a portion up, a portion down)lighting is an alternative, which produces better visibility oftasks at lower levels of illumination. Indirect lighting is theoretically less efficient than direct lighting due to considerable light being absorbed at the ceiling surfaces. However,indirect light is more uniform, eliminates glare, results in lessshadows, and can be designed at lower light levels to produce a better environment at lower energy cost (see Fig. 1.9).12/6/17 2:32 PM
8Chapter OnePersonal cooling outlet (left)gives individual personnel control of climateat workstation.FIGURE 1.7.(Courtesy of William Tao & Associates)Variations in environment arewell tolerated when people have a choice;these shoppers prefer an open-air market tothe modern climate-controlled grocery store.FIGURE 1.8.(Courtesy of William Tao & Associates)Daylight Sustainable lighting strategies generally include daylighting. The challenge in using daylight is tocontrol the glare, avoid thermal discomfort, and minimizeHVAC loads. Energy interactions must be considered carefully. While one would expect higher air-conditioning loadsdue to extra window or skylight area, the extra load may bemore than offset by reducing the heat gain from artificiallighting which can be deactivated.No one would question that an attractive, visually interesting environment contributes to occupant satisfactionand higher levels of productivity. Having an outdoor viewM01 JANI1189 06 SE C01.indd 8or a source of natural light is desirable (see Fig. 1.10).The best publicized study on the effects of daylight andview was performed by the Pacific Gas and ElectricCompany. The following is quoted from their executivesummary:Controlling for all other influences, we found that studentswith the most day lighting in their classrooms progressed 20%faster on math tests and 26% on reading tests in one year thanthose with the least. Similarly, students in classrooms with thelargest window areas were found to progress 15% faster inmath and 23% faster in reading than those with the least.12/6/17 2:32 PM
Introduction to Mechanical and Electrical Systems, Sustainable Design, and Evaluating Options9Semi-indirect lighting in thisresearch laboratory is not only comfortablefor occupants but also illuminates buildingservices in the exposed ceiling, resulting inbetter maintenance and safety.FIGURE 1.9.(Courtesy of William Tao & Associates)Light well in this classroombuilding allows daylight to the interior andgives occupants a sense of outdoor weatherand time of day.FIGURE 1.10.(Courtesy of William Tao & Associates)And students that had a well-designed skylight intheir room, one that diffused the daylight throughout theroom and which allowed teachers to control the amount ofdaylight entering the room, also improved 19–20% fasterthan those students without a skylight. We also found another window-related effect, in that students in classroomswhere windows could be opened were found to progress7–8% faster than those in rooms with fixed windows. This occurred regardless of whether the classroom also had airconditioning. These effects were all observed with 99% statistical certainty.1.2.6 Connection with OutdoorsDaylight, views outside, natural ventilation, and temperature variation are ways to give building occupants a senseof connection with the outdoors. Occupants feel better andperform better when they have a sense of time of day andoutside weather. These connections need not be exaggeratedM01 JANI1189 06 SE C01.indd 9by using large windows, large skylights, or large ventilationopenings. Effective placement is more critical in achievingsuccess as shown in Fig. 1.11.1.3 COMMISSIONING1.3.1 Scope of CommissioningCommissioning is an essential feature of sustainable design.It is a prerequisite for LEEDTM certification and highlyrecommended for any new building. Commissioning cangenerally be defined as the process of proving that systemswill operate as intended and implementing adjustments necessary to achieve that goal. Typically, the commissioningprocess would include the following steps:1. Review system criteria, including design temperatures.2. Review and assure that design (load calculations, equipment selections) is able to achieve criteria.12/6/17 2:32 PM
10Chapter OneA simple window at theend of this laboratory corridor providesdaylight and view. Lights are rarelyturned on during the day in this space.FIGURE 1.11.(Courtesy of William Tao & Associates)3. Review plans and specifications for consistency withdesign.4. Observe construction to assure that equipment and systems are installed per plans and specifications.5. Verify that contractor has performed prefunctionalcheckout of systems and equipment (e.g., proper wiringconnections, clean filters).6. Measure system component performance, review testresults.7. Verify control sequences (e.g., thermostat call for cooling starts compressor).8. Document that these procedures have been performedalong with their outcome.9. Make sure that appropriate owner’s staff are trained inoperation of the systems.10. Verify that operating manuals are turned over to the owner.11. Follow up during the first year of operation to checkseasonal performance and address any owner concerns.Most of the commissioning scope can be performed by thedesign and construction team; however, the tasks involvingreview of design are generally done by a third-party commissioning agent.1.3.2 Benefits of CommissioningMaking sure that systems operate properly will produce better comfort and save energy. In addition, commissioningreduces the need for warranty work and callbacks to adjustsystems during the first year. The commissioning report andassociated documentation also provide a baseline of performance for tracking the condition of systems and equipmentover the life of the building. Commissioning also aids in organizing maintenance materials (manuals and training) forongoing use by the building’s operations staff.M01 JANI1189 06 SE C01.indd 101.3.3 Range of ApplicationsThe scope of commissioning will depend on how simple orcomplicated the systems are and on the relative importance ofproper system operation. A shortened commissioning processmight be quite satisfactory for a small commercial buildingwith simple heating and cooling equipment. If system performance is critical, the commissioning process will be extensive.Examples of buildings requiring emphasis on commissioninginclude museums, data centers, and correctional facilities.Museums require that systems operate reliably to produce a precision environment with respect to temperatureand humidity. Tight control is needed to prevent damageto valuable artifacts. In most climates, systems have extracomponents and controls for humidification and dehumidification. Systems must be demonstrated to operate properlybefore valuable artifacts are moved into the building andplaced at risk if systems do not operate properly.Many enterprises rely on continuous operation of datacenters for business-critical and safety-critical functions,such as market transactions, air traffic control, and reservations. Systems are designed with redundancy in the event offailure and must transfer load to backup equipment withoutinterruption of service. Commissioning is essential to testfailure modes as well as normal operations.Correctional facilities may have simple HVAC systems, but they are located in facilities that have limited access for correcting systems problems once the facility isput in service. For this reason, a rigorous commissioningprocess is necessary to make sure the systems are completeand to minimize callbacks. Other systems such as security and alarm require extensive commissioning due to thecritical nature of their performance and their complexity in comparison with similar systems for other buildings.Buildings with less critical functions can generallysuffice with the typical start-up and checkout proceduresused by conscientious contractors based on manufacturers’12/6/17 2:32 PM
Introduction to Mechanical and Electrical Systems, Sustainable Design, and Evaluating Optionsrecommendations for particular pieces of equipment. Formany simple buildings, ongoing maintenance is outsourced,and there is no need for the owner to receive training or operating and maintenance documentation.11building might be designed with nondurable, low-cost materials, meet budget, and be economically feasible; whereasa corporate headquarters office building might command ahigher level of quality. Building life expectations are alsoimportant. For instance, a building for a 5-year researchprogram need not be equipped with 20-year life systems,whereas a long-term, institutional building might be designed for 50 -year systems.1.3.4 Checklists and FormsForms are used in commissioning to assist field personnelthrough the checkout procedure and to record and sign off onresults. In most instances, the equipment manufacturers’ startup procedures and forms will be satisfactory with minor modifications for use in commissioning of
Plumbing, consisting of water supply, fixtures, sanitary . AND ELECTRICAL SYSTEMS, SUSTAINABLE DESIGN, AND EVALUATING OPTIONS This book is about mechanical and electrical (M/E) systems in buildings. These systems include: O ver the last 125 years, these systems have b
