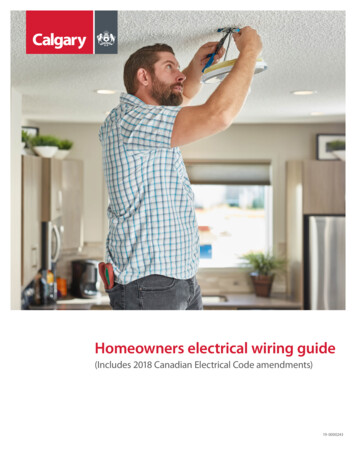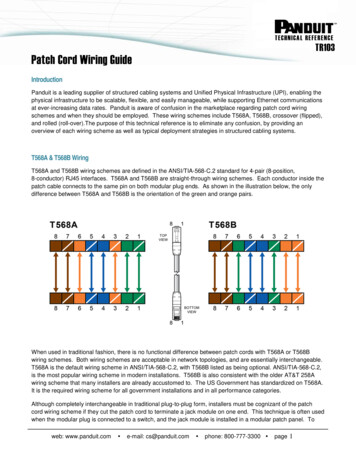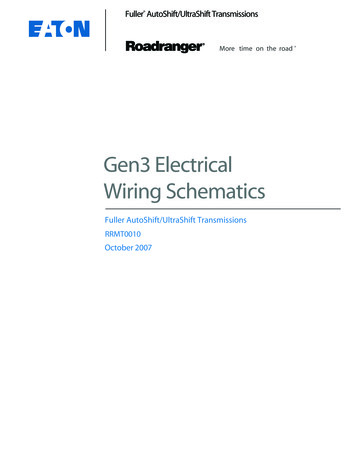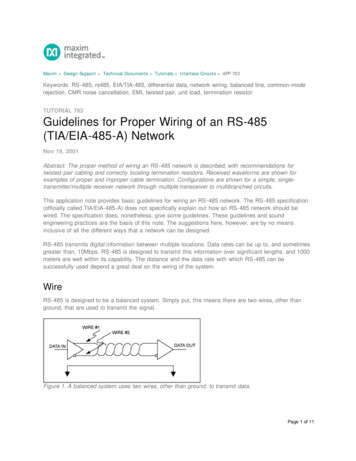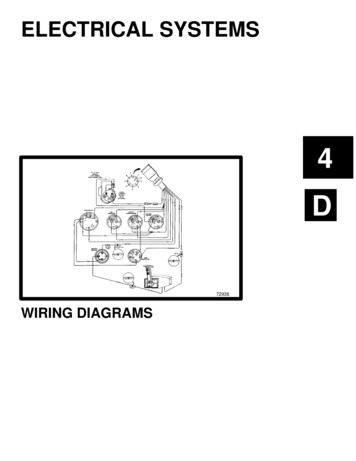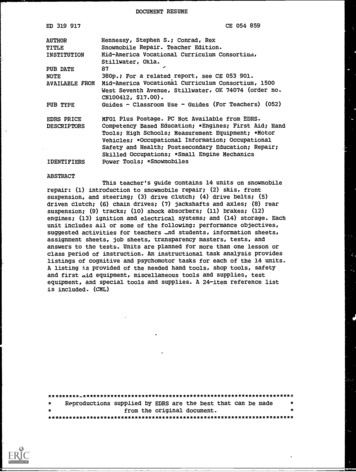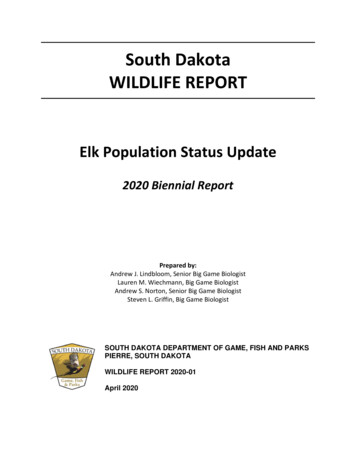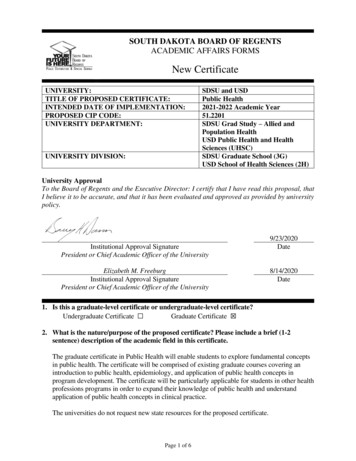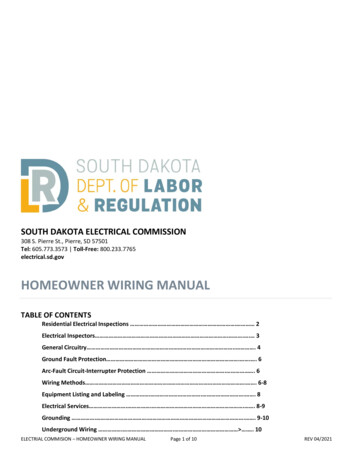
Transcription
SOUTH DAKOTA ELECTRICAL COMMISSION308 S. Pierre St., Pierre, SD 57501Tel: 605.773.3573 Toll-Free: 800.233.7765electrical.sd.govHOMEOWNER WIRING MANUALTABLE OF CONTENTSResidential Electrical Inspections . 2Electrical Inspectors . . . 3General Circuitry . . 4Ground Fault Protection . . . 6Arc-Fault Circuit-Interrupter Protection . . 6Wiring Methods . . 6-8Equipment Listing and Labeling . . . . 8Electrical Services . . . . 8-9Grounding . . . . 9-10Underground Wiring . . . . 10ELECTRIAL COMMISION – HOMEOWNER WIRING MANUALPage 1 of 10REV 04/2021
HOMEOWNER WIRINGSouth Dakota allows homeowners to install electrical wiring under what is known as the homeowner exemption. Statute36-16-15 states in part, that no license is required of an individual installing electrical wiring in his own residence orfarmstead. Chapter 20:44:14:01 (12) “Owners Exemption” states an exemption from licensure requirements for anindividual owner who is PERSONALLY installing electric wiring and fixtures in a residence or farmstead which is ownedand resided in or on by the person installing the electrical wiring or fixtures. This exemption does not allow licensedelectricians or electrical contractors or any other person to do work under a homeowner wiring permit nor does itallow for homeowners to do work under a contractor’s wiring permit.A homeowner wiring permit may not be used to install wiring for mobile homes on rented lots or in mobile homeparks, rental property or property for commercial use.RESIDENTIAL ELECTRICAL INSPECTIONAll electrical installations must meet the National Electrical Code and the requirements of the South Dakota State Lawsand Rules. The standard for compliance with the national electrical code is universal. The National Electrical Code isupdated every three years, as is the South Dakota State Wiring Bulletin. Please note additional consultation and/orinspections over and above the typical inspection process will be charged an addition fee per SD Administrative Rule20:44:19:07(4).Any installer must provide at least 72-hour notification to the inspector or the Commission office for an inspection. Youare required to notify your local inspector and have a rough-in inspection completed prior to insulating, sheet rocking,paneling or covering the installation with any other type of material which would inhibit the rough-in inspection.Underground wiring must be inspected before the trench is back-filled. A final inspection is required for all jobs prior tooccupancy.All wiring permits are good for three years, if the job is not completed by the end of three years you will need to purchaseanother wiring permit to complete the job. Failure to do so could result in a 100 administrative fee.Please be cautious if you are not certain as to the requirements of a South Dakota electrical installation. It is the installer’sresponsibility to understand the laws and rules which govern installations. Utilize a licensed electrical contractor as aconsultant or an installer to mitigate costly expenses due to nonprofessional advice, noncompliant materials or poorinstallation techniques.If you need further assistance, please call the Electrical Commission office at 605.773.3573.YOU ARE REQUIRED TO CONTACT YOUR INSPECTOR FOR INSPECTIONSAn electronic version of the Homeowner Wiring Manual can be found er wiring manual.pdfELECTRIAL COMMISION – HOMEOWNER WIRING MANUALPage 2 of 10REV 04/2021
ELECTRICAL INSPECTORSAny installer must provide at least 72-hour notification to the commission office when an electrical job is at a rough-instage requiring inspection to assure compliance with the National Electrical Code, a stage of correcting or completingitems on a report, or prior to occupancy for final inspection.DistrictInspectorPhone NumberHome BasePreferred Methodof ContactDistrict 2Stan Rogers605.517.2478Hot SpringsTextDistrict 3Kyle Dahl605.592.2029BrookingsTextDistrict 5Jason Wingert605.201.0520HartfordEmailDistrict 6Dan Larson (part-time)605.380.8981AberdeenPhoneDistrict 8Thad Stoddard605.390.1638Meade CountyEmailDistrict 9Dan Urban605.222.0143WatertownTextDistrict 11Scott Ochsner605.370.8801TeaTextDistrict 12Dan Schoenfelder605.661.1691ScotlandTextDistrict 13Aaron Dimitt605.390.4423Pennington CountyEmailDistrict 14Jeff Hotchkiss605.220.6885TextDistrict 17Tom Kelly (part-time)605.290.2121North Central SouthDakotaAberdeenDistrict 21Doug Brende605.251.5454Southeast South DakotaTextDistrict 22Curt Mitchell605.205.0084Wessington SpringsNo preferenceDistrict 21Tim Heairet605.639.1178SpearfishEmailDistrict 1Brent Schoulte605.222.1683PreshoNo preferencePhoneTo view a current list of inspectors: https://dlr.sd.gov/electrical/inspections.aspxTo calculate inspection fees: https://dlr.sd.gov/electrical/fees.aspxELECTRIAL COMMISION – HOMEOWNER WIRING MANUALPage 3 of 10REV 04/2021
PLAN YOUR WIRING PROJECTThis brochure is intended to be a general overview of residential electrical requirements. No claim is made that thisinformation is complete or beyond question. Additional information and knowledge is needed to properly install electricalwiring that is essentially free from fire and electric shock hazard. Ultimately it is the installers responsibility to implementthe most current code and requirements as adopted by the South Dakota electrical commission. For assistance, pleasereference authoritative publications based on the 201420 National Electrical Code (the NEC).The four new exceptions to NEC 2020 are summarized as follows:1.2.3.4.210.8(F) GFCI for AC units230.67 Surge protection210.8(A) GFCI for 250 Volt (Guidance: reverts to 2017 verbiage)406.9(C) Bathroom GFCI (Guidance: reverts to 2017 verbiage)GENERAL CIRCUITRYExcept for the final connection to switches, receptacles and lighting fixtures, all ground wires and other wire in boxesmust be spliced and pigtailed for the rough-in inspection. The inspector will check, yet is not limited to, proper spacingof boxes, fastening of conductors, routing of conductors, conductor size, box size, box fill and general wiring practices.NEC 210.11 & 422.12 – in addition to the branch circuits installed to supply general illumination and receptacle outletsin dwelling units, the following minimum requirements apply: Two or more 20-amp circuits for receptacles serving countertops in kitchensOne 20-amp circuit for the laundry area receptaclesOne 20-amp circuit for the bathroom receptaclesOne 20-amp circuit for garage receptaclesOne separate, individual branch circuit for central heating equipmentNEC 300.3 – All conductors of the same circuit, including grounding and bonding conductors, shall be contained in thesame raceway, cable or trench.NEC 408.4 – Every circuit and circuit modification shall be legibly identified as to its clear, evident and specific purpose oruse in sufficient detail on a directory located on the face or inside of the electrical panel doors. Example: Upstairsnorthwest bedroom (NOT KIDS BEDROOM).NEC 240.4 – Generally, the rating of the fuse or circuit breaker determines the minimum size of the circuit conductor, perthe following table:Minimum Wire SizeFuse or Circuit Breaker SizeCopper ConductorAluminum Conductor15 amp14n/a20 amp12n/a30 amp10840 amp8650 amp64NOTE: Conductors that supply motors, air-conditioning units, and other special equipment mayhave overcurrent protection that exceeds the general information in the above chart.ELECTRIAL COMMISION – HOMEOWNER WIRING MANUALPage 4 of 10REV 04/2021
NEC 406.4 – Receptacle outlets shall be of the grounding type, be effectively grounded, and have proper polarity.NEC 406.12 – Requires all receptacles in dwelling units to be tamper-resistant as listed in 210.52, this includes garagesand accessory buildings (attached and detached).NEC 210.52 (A) – Receptacles shall be installed in rooms so that no point measured horizontally along the floor line of anywall is more than 6 feet from a receptacle outlet (no more than 12 feet between outlets). Any wall space 2 feet or morein width shall have an outlet.NEC 210.52(B) – At least two separate small appliance branch circuits are required for kitchen countertop receptacles.These outlets shall be GFCI protected. The dishwasher and garbage disposal are not permitted on these circuits and musthave their own circuit.NEC 210.52(C) – At kitchen countertops receptacle outlets shall be installed so that no point along the wall line is morethan 24 inches measured horizontally from a receptacle outlet in that space. Countertop spaces separated by range tops,sinks, or refrigerators are separate spaces. A receptacle outlet shall be installed at each wall countertop that is 12 inchesor wider. Receptacles shall be located not more than 20 inches above the countertop, or mounted below a countertopless than 6 inches beyond the support base, not more than 12 inches below the countertop.SDAR 22:44:22:23 Dwelling unit receptacle outlets – Countertops and peninsulas. Island and peninsular countertops indwellings units are exempt from the National Electrical Code requirements.NEC 210.52(E) – At least one receptacle outlet accessible while standing at grade level and located not more than 6 andone half feet above grade level shall be installed at the front and back of the dwelling. At least one receptacle outlet shallbe installed on any balcony, deck, or porch that is accessible from inside the dwelling. These receptacles shall be listed asWR and shall have covers that are weatherproof whether or not an attachment plug is inserted.NEC 210.52(G) – At least one receptacle outlet must be installed for each car space in the garage, this circuit shall notsupply outlets outside of the garage. Exception: this circuit shall be permitted to supply readily accessible outdoorreceptacle outlets.NEC 210.52(H) – At least one receptacle outlet shall be installed in any hallway that is 10 feet or more in length.NEC 210.52(I) – Foyers that have an area that is greater than 60 square feet shall have a receptacle outlet located in eachwall space 3 feet or more in width and unbroken by doorways, floor to ceiling windows and similar openings.NEC 210.63 – a 15- or 20-amp 125 volt weatherproof GFCI protected outlet shall be installed within 25 feet of the outsideair conditioning unit. This is required for servicing the unit.NEC 210.70 – At least one wall-switched controlled light shall be installed in every habitable room, hallway, stairway,attached and detached garages and outdoor entrances. Where a light is installed in a stairway, it shall be switched at eachlevel. For attics, crawl spaces, utility rooms, and basements at least one light containing a switch or controlled by a wallswitch shall be installed.NEC 210.19 – Electric ranges require a 40 or 50 amp 120/240 volt 4-wire circuit and a 4-wire receptacle. Electric dryersrequire a 30 amp 120./240 volt 4-wire circuit and a 4-wire receptacle.NEC 404.2 – Where lights are controlled by switches there shall be a grounded conductor or neutral for the circuit at eachswitch box. Where multiple switch locations control the same lighting load such that the entire floor area of the room orspace is visible from the single or combined switch locations, the grounded circuit conductor shall only be required at onelocation.NEC 422.31(B) – Electric water heaters usually require a 30 amp 240 volt 3-wire circuit. If it is not in sight of the electricalservice, it must have a disconnecting means at the water heater. A receptacle and cord is not acceptable.NEC 250.94 – An intersystem bonding termination shall be provided at the service equipment for the purpose of bondingcommunications systems such as cable TVs and phones.ELECTRIAL COMMISION – HOMEOWNER WIRING MANUALPage 5 of 10REV 04/2021
GROUND-FAULT PROTECTIONNEC 210.8 – Ground-fault Circuit-interrupter (GFCI) protection shall be provided for all 125-volt, 15 and 20 amp receptacleoutlets. Installed outdoors, in boat houses, garages, unfinished accessory buildings, crawl spaces at or below grade level,basements, bathrooms, at kitchen countertops and within 6 ‘ of the outside edge of the sink, in laundry areas, utilityrooms and at wet-bars this includes garages and accessory buildings (attached and detached.).NEC 680.71 – A hydro-massage bathtub, (a bathtub with a re-circulating piping system, designed to discharge water uponeach use) and its associated components shall have individual branch circuit(s) and protected by a readily accessibleground-fault circuit-interrupter protection.NEC 680.71 – All 125-volt receptacles not exceeding 30 amperes installed within 6 foot of the inside walls of a hydromassage bathtub shall be GFCI protected.NEC 680.73 – Hydro-massage bathtub electrical equipment shall be accessible without damaging the building structure orfinish.NOTE: South Dakota exempts the requirement for GFCI protection of life support systems.NEC 682.33 – All circuits rated not more than 60 amps at 120 through 250-volt installed outdoors for equipmentin or adjacent to natural and artificial bodies of water shall have GFCI protection.ARC-FAULT CIRCUIT-INTERRUPTER PROTECTIONNEC Definitions – Arc-Fault Circuit Interrupter is a device intended to provide protection from the effects of arc faultsby recognizing characteristics unique to arcing and by functioning to de-energize the circuit when an arc fault isdetected.NEC 210.12 (A) – All 120 volt, single phase, 15 and 20 ampere branch circuits supplying outlets installed in dwelling unitfamily rooms, dining rooms, living rooms, parlors, libraries, dens, bedrooms, sunrooms, recreation rooms, kitchen, laundryarea, closets, hallways, or similar rooms or areas shall be protected by a listed arc-fault circuit interrupter, combinationtype, installed to provide protection of the branch circuit.NOTE: South Dakota exempts the requirement for AFCI protection of Life Support Systems.NOTE: Do not let the term outlet confuse you. An outlet by definition is: A point on the wiring system at whichcurrent is taken to supply utilization equipment. A receptacle is an outlet; a lighting box is an outlet.WIRING METHODSNEC 314.27(C) –Outlet box or outlet box system used as the sole support of a ceiling-suspended (paddle) fan. shall belisted, shall be marked by their manufacturer as suitable for this purpose. A fan rated box is required for all ceiling boxesmore than 3 feet from any wall in habitable rooms.NEC 334.30 – Type NM (nonmetallic) cable shall be secured at intervals not exceeding 4.5’ and within 12 inches of eachbox with listed strapping equipment (Note: non-insulated metal staples are not listed for this method).NEC 314.17 – The outer jacket of NM cable shall be secured to the box and extend into the box a minimum of 1/4 inch.NEC 300.14 – The minimum length of conductors, including grounding conductors, at all boxes shall be 6 inches with atleast 3 inches extending outside the box.NOTE: Don’t skimp on the length of wire here. Leave plenty of wire for make up. The amount of wire saved isnot worth the grief of not having enough wire.ELECTRIAL COMMISION – HOMEOWNER WIRING MANUALPage 6 of 10REV 04/2021
NEC 300.4 – Where cables are installed through bored holes in joists, rafters, or wood framing members, the holes shallbe bored so that the edge of the hole is not less than 1¼ inch from the nearest edge of the wood member. If this distancecannot be maintained, or where screws or nails are likely to penetrate the cable, it shall be protected by a steel plate atleast 1/16 inch thick and of appropriate length and width.Note: Check with local building codes to determine where holes or notches may be made in joists andsupports.NEC 300.22 – Type NM cable shall not be installed in spaces specifically fabricated for environmental air, but may passperpendicular through joist or stud spaces used as such.NEC 110.14 – Only one conductor shall be installed under a terminal screw. In boxes with more than one grounding wire,the grounding wires shall be spliced with a “wire tail” or “pigtail” which is then attached to the grounding terminal screwof the device.NOTE: Pig tailing of all conductors is a good practice and will provide a more trouble-free installation, especiallywith the AFCI requirements.NEC 200.7(c) – Where permanently re-identified at each location where it is visible and accessible, the conductor in typeNM cable with white colored insulation may be used as an ungrounded conductor.NEC 250.134; 314.4; 404.9 – All Electrical equipment, metal boxes, cover plates, and plaster rings shall be grounded. AllSwitches, including dimmer switches, shall be grounded.NEC 110.12 & 314.17 – Unused openings in boxes shall be effectively closed. If openings in non-metallic boxes are brokenout and not used the entire box must be replaced.NEC 408.41 – Each grounded conductor shall terminate within a panelboard in an individual terminal that is not used forany other conductor.NEC 110.14 – Splices shall be made with an approved splice cap or “wire nut” and shall be made in approved electricalboxes or enclosures.NEC 314.25 & 410.22 – In completed installations, each box shall have a lamp-holder, canopy or device with an appropriatecover plate.NEC 314.29 – Junction boxes shall be installed so that the wiring contained in them can be rendered accessible withoutremoving any part of the building.NEC 314.16 – The volume of electrical boxes shall be sufficient for the number of conductors, devices, and cable clampscontained within the box. Nonmetallic boxes are marked with their cubic inch capacity. Use the following table tocalculate each box size.Conductor Size14 AWG12 AWGEach separate insulated wire2 in32.25 in3All ground wires (combined)2 in32.25 in3For each device (switch/receptacle)4 in34.5 in3All internal cable clamps (combined)2 in32.25 in3ELECTRIAL COMMISION – HOMEOWNER WIRING MANUALPage 7 of 10REV 04/2021
Sample Calculation: Four 14/2 w/ground type NMB cables:8 insulated wires16 cubic inchesAll ground wires2 cubic inches1 switch4 cubic inches1 receptacle4 cubic inchesAll clamps (combined)2 cubic inchesTotal box volume required28 cubic inchesNEC 410.16 – Luminaries (lighting fixtures) installed in clothes closets shall have the following minimum clearances fromthe defined storage area (see below): 12 inch for surface incandescent or LED fixtures6 inch for recessed incandescent or LED fixtures6 inch for florescent fixturesNEC 410.2 – Storage space, as applied to an electrical installation in a closet, is the volume bounded by the sides and backcloset walls and planes extending from the closet floor vertically to a heights of 6’ or the highest clothes-hanging rod andparallel to the walls at a horizontal distance of 24 inches from the sides and back of the closet walls respectively, andcontinuing vertically to the closet ceiling parallel to the walls at a horizontal distance of 12 inches or the shelf width,whichever is greater.NEC 410.16(B) – Incandescent luminaries with open or partially enclosed lamps and pendant fixtures or lamp-holders arenot permitted in clothes closets.NEC 410.116 – Recessed lighting fixtures installed in insulated ceilings or installed within ½ inch of combustible materialshall be approved for insulation contact and labeled Type IC.EQUIPMENT LISTING AND LABELINGNEC 110.3 – All electrical equipment shall be installed and used in accordance with the listing requirements andmanufacturer’s instructions.ELECTRICAL SERVICESNEC 310.12 – Conductor Size for 120/240 volt 3-wire, single-phase, Dwelling Service and Feeders.CopperAluminumService Rating4 AWG2 AWG100 amps1 AWG2/0150 amps2/04/0200 ampsNEC 110.14 – Listed anti-oxidant compound shall be used on all aluminum conductor terminations, unless informationspecifically states that it is not required.NEC 300.7 – Portions of raceways or sleeves subject to different temperatures (i.e. passing from interior to the exterior ofa building) shall be sealed with an approved material to prevent condensation from entering equipment.ELECTRIAL COMMISION – HOMEOWNER WIRING MANUALPage 8 of 10REV 04/2021
NEC 230.53 – Raceways containing service entrance conductors shall be rain-tight and arranged to drain.NEC 300.4 – Where raceways containing insulated circuit conductors No. 4 or larger, enter a cabinet, box or enclosure,the conductors shall be protected by a bushing providing a smoothly rounded insulating surface.NEC 230.70 – The service disconnecting means shall be installed at a readily accessible location either outside a buildingor structure or inside nearest the point of entrance of the service-entrance conductors.NEC 230.70 & 240.24 – Electrical panels shall be readily accessible and shall not be located in bathrooms or in the vicinityof easily ignitable materials such as clothes closets.NEC 110.26 – Sufficient working space shall be provided around electrical equipment. The depth of that space in thedirection of access to live parts shall be a minimum of 3 feet. The minimum width of that space in front of electricalequipment shall be the width of the equipment or 30 inches whichever is greater. This workspace shall be clear andextend from the floor to a height of 6.5’. This space shall not be used for storage.NEC 110.26 – Illumination shall be provided for all working spaces about service equipment and panelboards.GROUNDINGAll individuals qualifying for a HomeOwner permit and building a new home must contact your local State ElectricalInspector for explanation of a concrete enclosed electrode commonly called a UFFER UFER ground.NEC 250.50 – All grounding electrodes that are present at each building or structure served shall be bonded together toform the grounding electrode system.NEC 250.50 – Permitted electrodes include:1.2.3.4.5.6.7.Metal underground water pipe in direct contact with earth for 10 feet or more.Metal frame of the building of structureConcrete encased electrodesGround ringRod or pipe electrodePlate electrodeOther metal underground systems or structuresNEC 250.53 – A metal underground water pipe shall be supplemented by an additional electrode.NEC 250.64 – The grounding electrode conductor shall be continuous, securely fastened and protected from physicaldamage.NEC 250.66 – The size of the grounding electrode conductor shall be determined by the size of the service-entranceconductors per the following chart.Equivalent Size of ServiceEntrance ConductorSize of the GroundingElectrode ConductorCopperAluminumCopperAluminum4 AWG2861 AWG2/0642/0 or 3/04/0 or 25042 The conductor that is the sole connection of the rod, pipe or plate electrode is not required to be largerthan #6 AWG copper, however smaller conductors require physical protection.ELECTRIAL COMMISION – HOMEOWNER WIRING MANUALPage 9 of 10REV 04/2021
The conductor that is the sole connection to a concrete encased electrode shall be #4 AWG copper.NEC 250.28 – A main bonding jumper or the green bonding screw provided by the panel manufacturer shall be installedin the service panel.NEC 250.104 – The interior metal water pipe and other metal piping that may become energized shall be bonded to theservice equipment with a bonding jumper sized the same as the grounding electrode conductor.UNDERGROUND WIRINGNEC 300.5 – Direct buried cable or conduit or other raceways shall meet the following minimum cover requirements.Direct Burial CableRigid or IntermediateMetal ConduitNon Metallic Raceway (PVC)24”6”18”Residential branch circuits rated 20 amps or less at 120 volts or less and with GFCI protection attheir source are allowed a minimum cover of 12 inchesNOTE: This table does not apply to the underground wiring for outdoor pools, spas, or hot tubs – seeNEC Article 680NEC 300.5 – Where subject to movement, direct buried cables or raceways shall be arranged to prevent damage to theenclosed conductors or connected equipment.NEC 300.5 – Conductors emerging from underground shall be installed in rigid metal conduit, intermediate metal conduit,or Schedule 80 rigid nonmetallic conduit from 18 inches below grade or the minimum cover distance to the point oftermination above ground.SOUTH DAKOTA ELECTRICAL COMMISSION308 S. Pierre St., Pierre, SD 57501Tel: 605.773.3573 Toll-Free: 800.233.7765electrical.sd.govELECTRIAL COMMISION – HOMEOWNER WIRING MANUALPage 10 of 10REV 04/2021
RESIDENTIAL ELECTRICAL INSPECTION All electrical installations must meet the National Electrical Code and the requirements of the South Dakota State Laws and Rules. The standard for compliance with the national electrical code is universal. The National Electrical Code is updated every three years, as is the Sout

