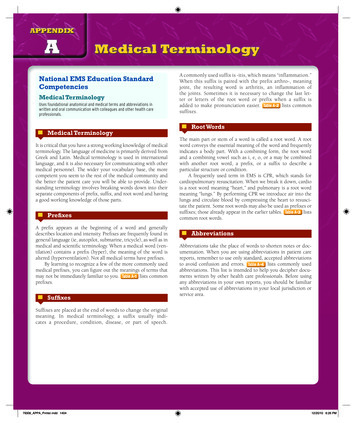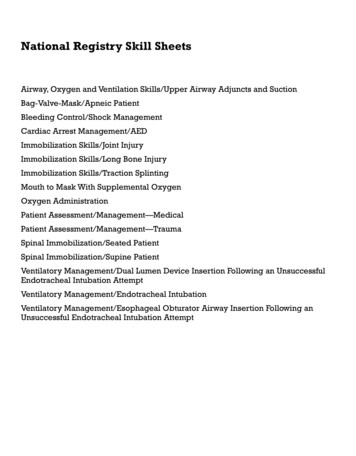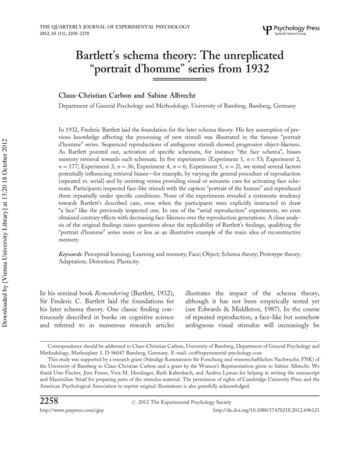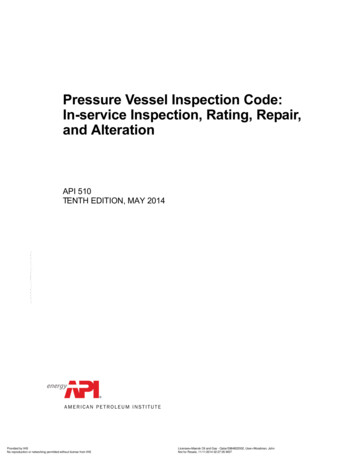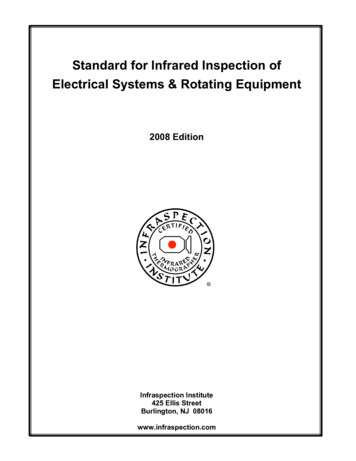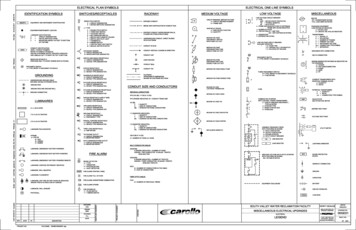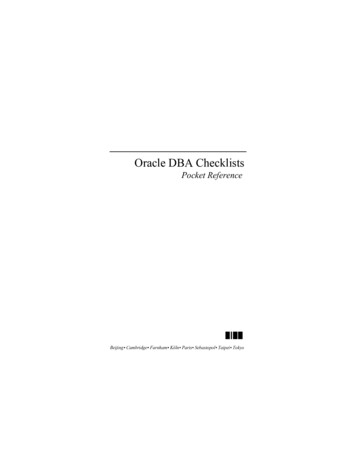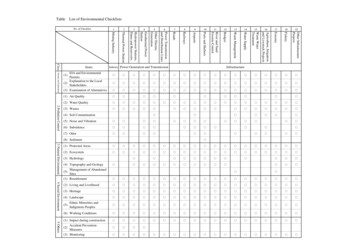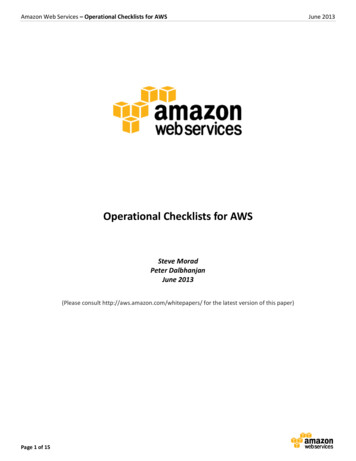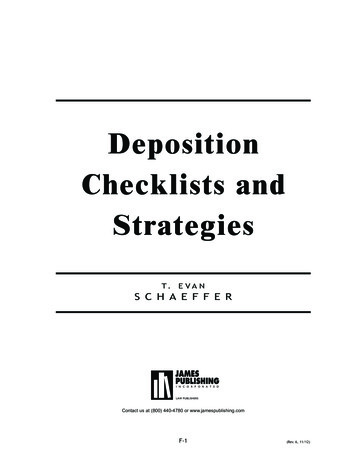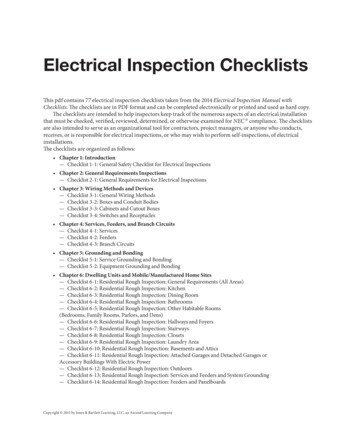
Transcription
Electrical Inspection ChecklistsThis pdf contains 77 electrical inspection checklists taken from the 2014 Electrical Inspection Manual withChecklists. The checklists are in PDF format and can be completed electronically or printed and used as hard copy.The checklists are intended to help inspectors keep track of the numerous aspects of an electrical installationthat must be checked, verified, reviewed, determined, or otherwise examined for NEC compliance. The checklistsare also intended to serve as an organizational tool for contractors, project managers, or anyone who conducts,receives, or is responsible for electrical inspections, or who may wish to perform self-inspections, of electricalinstallations.The checklists are organized as follows: Chapter 1: Introduction— Checklist 1-1: General Safety Checklist for Electrical Inspections Chapter 2: General Requirements Inspections— Checklist 2-1: General Requirements for Electrical Inspections Chapter 3: Wiring Methods and Devices— Checklist 3-1: General Wiring Methods— Checklist 3-2: Boxes and Conduit Bodies— Checklist 3-3: Cabinets and Cutout Boxes— Checklist 3-4: Switches and Receptacles Chapter 4: Services, Feeders, and Branch Circuits— Checklist 4-1: Services— Checklist 4-2: Feeders— Checklist 4-3: Branch Circuits Chapter 5: Grounding and Bonding— Checklist 5-1: Service Grounding and Bonding— Checklist 5-2: Equipment Grounding and Bonding Chapter 6: Dwelling Units and Mobile/Manufactured Home Sites— Checklist 6-1: Residential Rough Inspection: General Requirements (All Areas)— Checklist 6-2: Residential Rough Inspection: Kitchen— Checklist 6-3: Residential Rough Inspection: Dining Room— Checklist 6-4: Residential Rough Inspection: Bathrooms— Checklist 6-5: Residential Rough Inspection: Other Habitable Rooms(Bedrooms, Family Rooms, Parlors, and Dens)— Checklist 6-6: Residential Rough Inspection: Hallways and Foyers— Checklist 6-7: Residential Rough Inspection: Stairways— Checklist 6-8: Residential Rough Inspection: Closets— Checklist 6-9: Residential Rough Inspection: Laundry Area— Checklist 6-10: Residential Rough Inspection: Basements and Attics— Checklist 6-11: Residential Rough Inspection: Attached Garages and Detached Garages orAccessory Buildings With Electric Power— Checklist 6-12: Residential Rough Inspection: Outdoors— Checklist 6-13: Residential Rough Inspection: Services and Feeders and System Grounding— Checklist 6-14: Residential Rough Inspection: Feeders and PanelboardsCopyright 2015 by Jones & Bartlett Learning, LLC, an Ascend Learning Company9781284041835 Checklist.indd 11/28/14 9:32 AM
Electrical Inspection Manual Checklists— Checklist 6-15: Residential Finish Inspection: General Requirements (All Areas)— Checklist 6-16: Residential Finish Inspection: Kitchen— Checklist 6-17: Residential Finish Inspection: Dining Room— Checklist 6-18: Residential Finish Inspection: Bathrooms— Checklist 6-19: Residential Finish Inspection: Other Habitable Rooms(Bedrooms, Family Rooms, Parlors, and Dens)— Checklist 6-20: Residential Finish Inspection: Hallways and Foyers— Checklist 6-21: Residential Finish Inspection: Stairways— Checklist 6-22: Residential Finish Inspection: Closets— Checklist 6-23: Residential Finish Inspection: Laundry Area— Checklist 6-24: Residential Finish Inspection: Basements and Attics— Checklist 6-25: Residential Finish Inspection: Attached Garages and Detached Garages or Accessory BuildingsWith Electric Power— Checklist 6-26: Residential Finish Inspection: Outdoors— Checklist 6-27: Residential Finish Inspection: Service Equipment, Feeders, and Panelboards— Checklist 6-28: Residential Finish Inspection: Mobile/Manufactured Home Site Inspections Chapter 7: Commercial and Industrial Inspections— Checklist 7-1: Motors— Checklist 7-2: Air-Conditioning and Refrigerating Equipment— Checklist 7-3: Transformers— Checklist 7-4: Capacitors— Checklist 7-5: Elevators, Dumbwaiters, Escalators, Platform Lifts, and Stairway Chairlifts— Checklist 7-6: Electric-Vehicle-Charging Equipment— Checklist 7-7: Signs and Outline Lighting— Checklist 7-8: Field-Installed Skeleton Tubing (Neon) and Wiring Chapter 8: Hazardous Locations— Checklist 8-1: Class I Locations— Checklist 8-2: Class II Locations— Checklist 8-3: Class III Locations— Checklist 8-4: Commercial Garages— Checklist 8-5: Aircraft Hangars— Checklist 8-6: Motor Fuel-Dispensing Facilities— Checklist 8-7: Bulk Storage Plants— Checklist 8-8: Spray Application, Dipping, and Coating Processes Chapter 9: Special Occupancies— Checklist 9-1: Health Care Facilities— Checklist 9-2: Assembly Occupancies— Checklist 9-3: Theaters and Audience Areas of Motion Picture Studios— Checklist 9-4: Carnivals, Circuses, Fairs, and Similar Events— Checklist 9-5: Agricultural Buildings— Checklist 9-6: Recreational Vehicle Parks— Checklist 9-7: Marinas and Boatyards Chapter 10: Swimming Pools and Related Installations— Checklist 10-1: Initial Inspection: Prior to Pouring of Concrete or Burial— Checklist 10-2: Intermediate and Final Inspections— Checklist 10-3: Storable Swimming Pools and Storable Spas and Hot Tubs— Checklist 10-4: Spas and Hot Tubs: All Installations— Checklist 10-5: Spas and Hot Tubs: Indoor Installations Only— Checklist 10-6: Fountains— Checklist 10-7: Therapeutic Pools and Tubs— Checklist 10-8: Hydromassage BathtubsCopyright 2015 by Jones & Bartlett Learning, LLC, an Ascend Learning Company9781284041835 Checklist.indd 21/29/14 2:04 PM
Electrical Inspection Manual Checklists Chapter 11: Emergency and Standby Systems and Fire Pumps— Checklist 11-1: Emergency Systems— Checklist 11-2: Legally Required Standby Systems— Checklist 11-3: Optional Standby Systems— Checklist 11-4: Fire Pumps Chapter 12: Remote-Control, Signaling, and Fire Alarm Circuits and Optical Fiber Cables— Checklist 12-1: Class 1, Class 2, Class 3, Remote-Control, Signaling, and Power-Limited Circuits— Checklist 12-2: Fire Alarm Systems— Checklist 12-3: Optical Fiber Cables and RacewaysCopyright 2015 by Jones & Bartlett Learning, LLC, an Ascend Learning Company9781284041835 Checklist.indd 31/28/14 9:32 AM
Electrical Inspection nts:Checklist 1-1: General Safety Checklist for Electrical Inspections ItemBasic Hazard Analysis1.Does the inspection task involve exposed energized conductors or circuit parts?2.Can the risk of exposure to electrical hazards be justified?3.What is the voltage of the equipment that requires inspection?4.Where are the approach boundaries for shock protection?5.Will the inspection involve crossing any of the approach boundaries?6.Has an incident energy analysis been performed for the equipment?Copyright 2015 by Jones & Bartlett Learning, LLC, an Ascend Learning Company9781284041835 Checklist.indd 1Comments1 of 21/14/14 2:26 PM
IntroductionChecklist 1-1: General Safety Checklist for Electrical Inspections (cont.) ItemBasic Hazard AnalysisComments7.Are the available short-circuit current and clearing times known?8.Where is the Arc Flash Boundary?9.Will any part of the body be within the Arc Flash Boundary?10.How will PPE for arc flash protection be selected?11.Is the appropriate arc-rated PPE available?12.Is the inspector qualified for this specific task and risk?Source: Data from NFPA 70E, Standard for Electrical Safety in the Workplace, 2012.Print This ChecklistCopyright 2015 by Jones & Bartlett Learning, LLC, an Ascend Learning Company9781284041835 Checklist.indd 22 of 21/14/14 2:26 PM
Electrical Inspection ChecklistGeneral Requirements ist 2-1: General Requirements for Electrical Inspections Inspection ActivityNEC Reference1.Identify installations or parts of installations that are covered bythe NEC.90.2(A) and (B)2.Verify that installations have been made in accordance with theinstructions included in listing and labeling of materials andequipment.90.7, 110.3(B)3.Identify installations and equipment requiring special approval orinvestigation.4.Verify that interrupting ratings and short-circuit current ratingsare adequate for the conditions of the installation.110.9, 110.10,110.245.Verify that unused openings have been effectively closed.110.12(A),408.76.Check for broken or damaged parts and contamination by foreignmaterials.110.12(C)7.Check for secure mounting and adequate ventilation space forequipment.110.13ItemCopyright 2015 by Jones & Bartlett Learning, LLC, an Ascend Learning Company9781284041835 Checklist.indd 1Comments90.4, 90.7,110.2, 110.31 of 21/14/14 2:26 PM
General Requirements InspectionsChecklist 2-1: General Requirements for Electrical Inspections (cont.) Inspection ActivityNEC Reference8.Check for proper use and ratings of splices and terminations.110.14(A) and(B)9.Check temperature ratings of terminations.110.14(C)10.Check for arc flash protection warning signs.110.1611.Check for markings on enclosures and verify appropriate ratingsfor the environment.110.2812.Verify adequate working clearances, dedicated spaces, andheadroom around equipment.13.Verify that working space and dedicated space are not used forstorage.14.Check adequacy of entrance to and egress from working space in 110.26(C),general and verify that spaces containing large equipment have at 110.26(C)(2)least two entrances/exits or the equivalent.15.Verify that working spaces have adequate illumination.110.26(D)16.Check for identification of disconnecting means and circuitdirectories for panelboards, switchboards, switchgear and similarequipment.110.22, 408.4ItemComments110.26(A) and(E)110.26(B)Source: Data from NFPA 70E, Electrical Safety in the Workplace, 2009.Print This ChecklistCopyright 2015 by Jones & Bartlett Learning, LLC, an Ascend Learning Company9781284041835 Checklist.indd 22 of 21/14/14 2:26 PM
Electrical Inspection ChecklistWiring Methods and DevicesDate:Inspector:Location:Comments:Checklist 3-1: General Wiring Methods ItemInspection ActivityNEC Reference1.Identify the wiring methods in use and verify their suitability for theoccupancy and conditions.Various Chapter 3articles2.Verify that all conductors of a circuit are grouped together.300.3(B), 210.4(D)and 404.2(C)3.Check insulation values where conductors of different systemsshare common enclosures.300.3(C)(1) and (2)4.Check wiring methods for spacing from edges of framing and forprotection from nails and screws.300.4(A), (B), (D), (E),and (F)5.Check for insulating bushings or grommets where NM cable isinstalled through metal studs or where insulated conductors 4 AWGor larger enter enclosures.300.4(B)(1) and (G)6.Check cover, fill, protection, and allowances for ground movementon underground conductors and raceways.300.5 and Table300.57.Verify that electrical raceways and cable trays are used exclusivelyfor electrical conductors.300.8Copyright 2015 by Jones & Bartlett Learning, LLC, an Ascend Learning Company9781284041835 Checklist.indd 1Comments1 of 51/14/14 2:26 PM
Wiring Methods and DevicesChecklist 3-1: General Wiring Methods (cont.) ItemInspection ActivityNEC Reference8.Check for continuity and completeness in metal raceways andenclosures.300.109.Verify that wiring methods are securely fastened in place, supported 300.11 and applicableindependently of suspended ceilings, and not used as supports.Chapter 3 article(s)10.Check for continuity of grounded conductors in multiwire branchcircuits.300.13(B)11.Check for adequate length of free conductors in boxes.300.1412.Verify that boxes are installed at junction, splice, outlet, switch, andpull points.300.1513.Check conductor fill in raceways.300.1714.Verify that raceway systems are complete prior to installation ofconductors.300.18(A)15.Check vertical raceways for adequate conductor supports.300.1916.Verify that fire ratings have been restored at electrical penetrations. 300.2117.Check installations of wiring in ducts, plenums, and other airhandling spaces for proper methods and materials.300.2218.Verify that access to equipment behind removable panels is notcompromised by cables, raceways, or equipment.300.23CommentsPrint This ChecklistCopyright 2015 by Jones & Bartlett Learning, LLC, an Ascend Learning Company9781284041835 Checklist.indd 22 of 51/14/14 2:26 PM
Wiring Methods and DevicesChecklist 3-2: Boxes and Conduit Bodies ItemInspection ActivityNEC Reference1.Identify wet and damp locations and the suitability of boxes andfittings.314.152.Check boxes and conduit bodies for adequate space for conductors.314.163.Verify that boxes and conduit bodies for conductors 4 AWG andlarger are adequately sized.314.284.Verify that raceways and cables are secured to boxes.314.17(B) and (C)5.Check for closure of unused openings other than those permitted aspart of the design of listed equipment.314.17(A), 110.12(A)6.Verify that boxes in walls and ceilings are flush with the finishedsurface or, if surfaces are noncombustible, within 1 4 in. (6 mm) ofthe finished surface.314.207.Check for excessive gaps between edges of boxes and plaster,plasterboard, or drywall surfaces.314.218.Verify that boxes are securely fastened and supported.314.239.Check boxes for adequate depth for the equipment that will beinstalled within them.314.2410.Check for covers or canopies on boxes.314.25, 314.28(C)11.Check lighting fixture outlet boxes for suitability.314.27(A), (B),and (C)12.Check floor boxes and receptacle/cover assemblies for listing.314.27(C)13.Check listing and installation of boxes used for support of ceilingsuspended (paddle) fans.314.27(C), 422.1814.Verify that all boxes are accessible.314.2915.Verify that support means for nonmetallic boxes are outside the boxor otherwise isolated from contact with conductors.314.43CommentsPrint This ChecklistCopyright 2015 by Jones & Bartlett Learning, LLC, an Ascend Learning Company9781284041835 Checklist.indd 33 of 51/14/14 2:26 PM
Wiring Methods and DevicesChecklist 3-3: Cabinets and Cutout Boxes ItemInspection ActivityNEC Reference1.Verify that
Electrical Inspection Checklists This pdf contains 77 electrical inspection checklists taken from the 2014 Electrical Inspection Manual with Checklists. The checklists are in PDF format and can be completed electronically or printed and used as hard copy. The checklists are intended to help inspectors keep track of the numerous aspects of an electrical installation that must be checked .File Size: 2MBPage Count: 101
