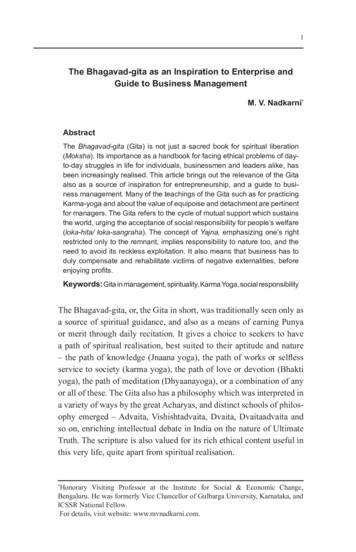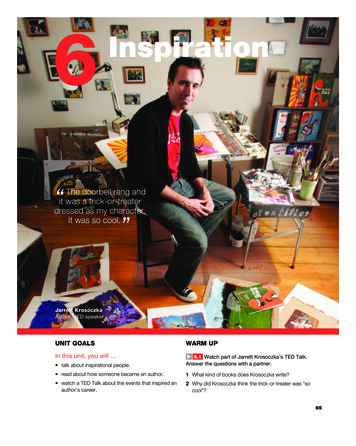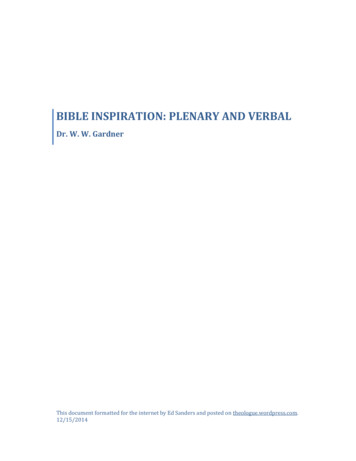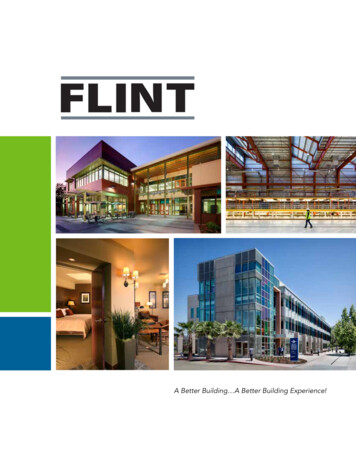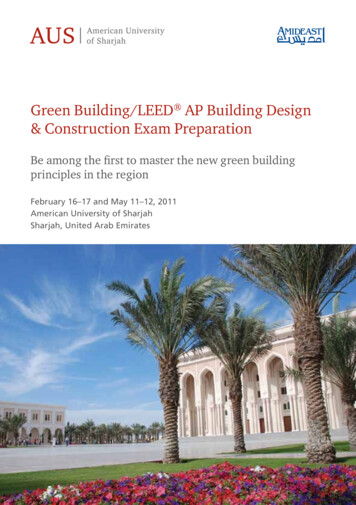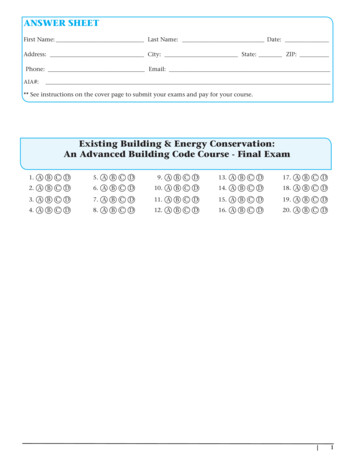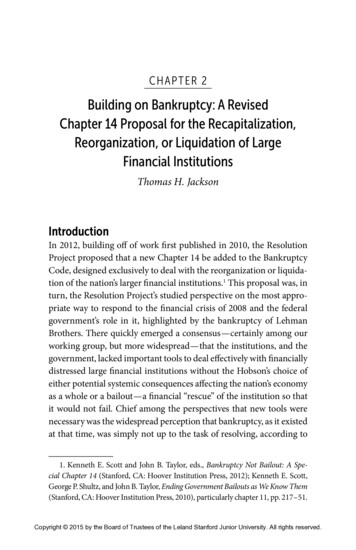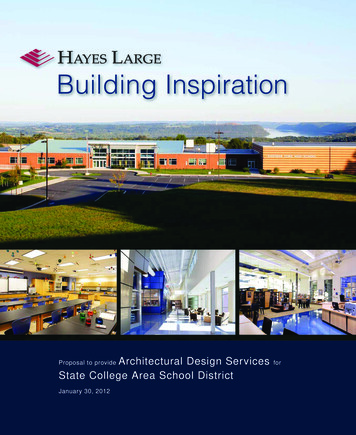
Transcription
Building InspirationArchitectural Design ServicesState College Area School DistrictProposal to provideJanuary 30, 2012for
Hayes Large is pleased to submit the enclosedproposal to provide professional design services.If you have any questions regarding our proposal,or would like more information, please contact:S. Dwight Knouse, II, AIA, LEEDAPExecutive Partner814.946.0451sdknouse@hayeslarge.comOn the Cover:Eastern York High SchoolEastern York School DistrictWrightsville, PA
Background: Large Group Instruction Room,Bald Eagle High School, 2011ContentsCover LetterEastern York High School, 20101. Completed High School Projects2. Team Member Responsibilities3. Timeline & Outline of Process4. Fee - Part 1 and Part 25. Fee Estimate if Constructionis Approved
Hayes Large Architects LLPJanuary 30, 2012Altoona, PAMr. Ed Poprik, Director of Physical PlantState College Area School District131 W. Nittany AvenueState College, PA 168013601 Fifth AvenueAltoona, PA 16602814.946.0451 FAX 946.9054Email: Altoona@hayeslarge.comwww.hayeslarge.comDear Mr. Poprik,Baltimore, MDHarrisburg, PALeesburg, VAState College, PAPartnersS. Dwight Knouse,II, AIAG. Randolph Hudson, AIAJames R. Thompson, AIAWhy hire Hayes Large for State College’s next schools? We believe that nature of your facility needs, the general climate theDistrict finds itself in, and the inclusive process you desire, make our team the best choice. In brief, we see our mission asthis: to help SCASD sustain excellence on a budget. Hayes Large offers three critical advantages in planning high-performingschools under challenging constraints--and in delivering them with a process that gets the results that your whole communitywill support.Your Next Projects: High-Performing High SchoolsEveryone agrees it is time to address the high school. For hundreds of new or renewed high schools, we have designed fortoday’s learning, while building in future flexibility. Whether creating grade-level houses or bringing the outdoors in, evenrenovations can reinvent an older building—technologically, functionally and aesthetically. We reorganized Loudoun CountyHigh School, VA to speed traffic and ease congestion and student stress. We adapted Salem City VA’s 1960s high schoolclassrooms for enrichment, remediation and peer learning.High School is a critical time for college admissions. SCASD students and teachers can’t afford to deal with unnecessarydistraction during construction. We specialize in phased occupied renovations, maximizing progress during breaks. Ask schooldistricts about our performance: our emphasis on student and teacher experience makes a real difference.The Climate Now: Achievement under Resource ConstraintsPA schools are feeling the full financial and political impact of the recession. Even State College, an affluent and well-rundistrict, faces budget deficits, difficult tradeoffs, and a community less willing and able to spend. To sustain excellence,every dollar has to count toward education and sustainability. We help schools thrive in a world of tough budget choices byconsidering initial cost per square foot and design efficiency and building life cycles, so that you see the benefits in both firstcosts and operating costs over the life of the building.To spend dollars efficiently to support curriculum, we have engaged Dr. Kenneth Tanner, who has carried out ground-breakingstudies on which building features most impact student achievement. To spend dollars effectively to achieve sustainability,we have partnered with David Johnson of global sustainability leader McDonough Partners. State College is committedto being a Sustainable Community, which we fully support. At the same time, considering the constraints of budget, we areprepared to explore with you whether dollars spent on LEED documentation would be better spent on “deeper” sustainabilitymeasures. Last fall, US Secretary of Education Arne Duncan visited Alexandria, VA, where Hayes Large redesigned a 1960shigh school into a Green School Laboratory that includes the US’s first geo-solar HVAC system. Our designers and in-houseengineers will find ways to save you energy and costs through innovative approaches to sustainability.A Proven Process and Success in the Centre RegionWe offer State College a road map toward a successful referendum. I’ll be working with Carmen Wyckoff, LEEDAP, to lead ourShared Design process. Teammates Barb Doidge and the Triad Group offer referendum experience, employing both traditionaltechniques and new technology. They will work with the CACs, school and community to gather input, build consensus, andguide outcomes. Hayes Large graduate architect Rebecca Griffith, LEEDAP, SCAHS ‘00, will encourage and mentor studentinput. Partner Randy Hudson, LEEDAP has led some of the Centre Region’s landmark designs, including Schlow Library, and is afrequent conference speaker on design, learning and sustainability. He brings deep knowledge of our area.Please ask your neighbors—Bald Eagle Area, Bellefonte, and Mifflin County—about their experiences working with us to meettheir budgets, conserve resources, and improve their students’ educational environments. Our goal, after our State Collegeprojects are successful, is for you to say two things: “We love our schools now”, and “Hayes Large was great to work with”.Sincerely,S. Dwight Knouse, II, AIA, LEEDAPExecutive Partner
1. Completed High School ProjectsProvide a choice of 2-3 completed High School projects that would be available for a tour by SCASD representative. The firm shouldbe prepared to arrange for a tour and discussion of the project with representatives of the chosen district. (Specific project to beselected by the district). To help SCASD chose an appropriate project, please include details regarding: completion dates cost program goals, design parameters, and scope members of the project team any other specific details that help distinguish the projectPotential Visits: Three High SchoolsFew SCASD topics have been as contentious as first, whether there should beone central High School campus or two campuses; and second, if there is onecampus, whether to seek a one-or two-building solution.For the purpose of this proposal, we assume that: There is one campus The District will respond to community voices favoring actions ranging fromminimal updates to the existing North and South buildings, to constructingone all-new consolidated building.We offer these three high schools for visits because each exemplifies one of theapproaches that the SCASD community may eventually feel most comfortablewith. Each building project was the outcome of a Shared Design process similar to that proposed for SCAHS. Each was envisioned by its stakeholders, endorsed by its community, and will serve learners well for many years to come.
Potential Visit One: Fix the FundamentalsBald Eagle Middle/Senior High School, Wingate ElementarySchoolCompletion Date: August 2011Construction Cost 23,237,414Project Team: S. Dwight Knouse, II, AIA, LEEDAP, Partner *G. Randolph Hudson, AIA, LEEDAP, Designer *Paul R. Hertzler, CDT, CSI, Project Manager *Jason M. Mackovyak, RLA, ASLA, Landscape Architect *Melissa A. Crist, NCIDQ, LEEDAP, Interior Design *Karl H. Kessler, PE, Electrical Engineer *Grant D. Walk, CDT, CSI, CCCA, LEEDAP, ContractAdministrator ** Project team proposed for SCASD Architectural Design ServicesThis project focused on “warm safe dry” upgrades; addressed the appearanceof public areas and generally upgraded finishes; and installed a newgeothermal heating and cooling system. Hayes Large Architects assistedthe District with a 500,000 energy harvest grant. By joinging two separatefacilities together, which increased the reimbursement from the Commonwealthwas increased.Client Contact: Daniel Fisher, Superintendent; 814.355.4860dfisher@beasd.orgPotential Visit Two: Major MakeoverEastern York High SchoolCompletion Date: November 2009Construction Cost 35,544,209Project Team: G. Randolph Hudson, AIA, LEEDAP, Partner*Christopher J. Dietrich, AIA, DesignerPaul R. Hertzler, CDT, CSI, Project Manager *Mark S. Shrift, RLA, ASLA, Landscape ArchitectMelissa A. Crist, NCIDQ, LEEDAP, Interior Design *Edward Ivory, Contract Administrator* Project team proposed for SCASD Architectural Design ServicesOriginally planned as an all-new school, this redesign on an existing highschool site conserves and renovates the Career Technology wing. Theremaining 85% of the building is new construction. Hayes Large hadcompleted EYSD’s Wrightsville Elementary, Pennsylvania’s first LEED publicschool renovation, in 2004. However, the District opted not to pursue LEEDcertification, while still maintaining a sustainable focus for the project.Client Contact: Darla Pianowski, Ed,D., Superintendent; 717.478.6003darlap@eyork.k12.pa.us
Potential Visit Three: Build NewMifflin County High SchoolCompletion Date: August 2011Construction Cost 56,954,564Project Team: S. Dwight Knouse, II, AIA, LEEDAP, Partner *Christopher J. Dietrich, AIA, DesignerJason M. Mackovyak, RLA, ASLA, Landscape Architect *Melissa A. Crist, NCIDQ, LEEDAP, Interior Design *Matthew T. Filan, PE, LEEDAP, Mechanical EngineerRachel Prinkey, PE, Plumbing EngineerKarl H. Kessler, PE, Electrical Engineer *Ronald W. (George) Wirick, Contract Administrator* Project team proposed for SCASD Architectural Design ServicesThis all-new high school on a constricted hillside site overlooks a new allweather track and grass athletic field. A 21st-century school in a traditionalwrapping, it is zoned to maximize flexibility, community use and socialinteraction. The building was designed to enhance the schools departmentalstructure. This building also utilizes geothermal heating and cooling. Bytucking the heat pumps up in the attic space of the academic wing, ease ofmaintenance and noise reduction is accomplished.Client Contact: James Estep, Superintendent; 717.248.0148jae13@mcsk12.orgThe following pages contain more information about the three High Schools thatare available for tour. You will find program goals, design parameters, scopeand other details about each project.
Wing at e E l e m e n t a ry , M i d d l e & H i g h S choolBald E a g l e A r e a S c h o o l DistrictWing at e, P A3 -S ch o o l Ca m p u s i sH aye s L a rg e ’s 3 7 t h P ro j e c tfo r BE AS D S i n c e 1 9 5 2G oa l sM a k e s a f e a n d c o de - c o m p l i a n tC re a t e a go o d l e a r n i n g e n v i ro n m e n tv i a e d u c a t i o n a l i n f r a s t r uc tu re Keep existing schoolre c o g n i z a bl e : “We l ik e i t” Re f re s h a p p e a r a n c e to re fl e c tre g i o n a l pr i de En c o u r a g e c o m m u n i ty u s eD e s i g n Pa ra me t e rs Phase construction to minimizestudent disruption M a x i m i z e s t a t e re i m b u r s e m e n tScope Renovate high school andintegrate into existing K12campus R e p l a c e a n d u p g r a d e 5 6 - y e a r- o l dM e c h a n i c a l / El e c t r i c al s y s te m s I m p ro v e a p p e a r a n c e a n d f u n c t i o nof school for the next 30 yearsH a y e s L a r ge c a r r i e d o u t a D is t r ic t W i de M a s t e r P l a n. Af t e r w a rd s ,s c h o o l l e a d e r s a n d F a c i l i t i e s G ro u p sdeveloped a Master Action Plan. Thef i n a l d e s i gn c re a t e s a Co n n e c to r,a l i n k i n g t h e H i gh S c h o o l to th eElementary and Middle schools via anew Fitness Center and High SchoolGym. The Connector also allows all3 s c h o o l s t o s h a re c o m m o n s c i e n c eand computer labs.Sustainable/Green FeaturesGeothermal Heating and Cooling,Linoleum Floors and Other Low-VOCfinishes, High-Performance Glazing,Automatic Light DimmingAdditions and Alterations36,657 sf Additions239,480 sf Alterations1,919 Students Grades PK-12“ I n c h o o s i n g a n a rchitect, doyo u r s e l ve s a n d your constituentsa favo r. A l l ow H ayes Large tos h ow w h a t th ey c a n do for you. ”Hayes Large RolesMasterplanning, Programming,Architectural Design, Interiors,Landscape Architecture, MEPEngineering, Contract Documents,Contract Administration- D aniel F. F ish er, Su per int endent( C o n s t r u c t i o n c o s t s w e re 9 % l o w e rt h a n b u d g e t e d, a l l o w i n g fo r ) m a j o re n h a n c e m e n t s : U pgr a d e to 3 0 y e a r p re m i u m R o o f w i t h a d d i t i o n a li n s u l a t i o n ; R e p l a c e A u d i to r i u m s e a ts ;Add LGI; Add outdoor basketballand tennis courts; Linoleum corridorf l o o r s ; U p g r a de C a f e t e r i a s e r v i n g /d i s h w a s h i n g a re a s .Hayes Large expertise in grantsa n d PD E f u n d i n g y i e l d e d g r e a t lyi nc re a s e d re i m burs e m e n t a n d a 5 0 0 , 0 0 0 PA D EP E n e rg y H a r v e s tg ra nt f o r t h i s e x c e pt i o n al l y e ffi c i e n tb u i l d i n g.
W i n g a t e E l e m e n t a r y , M i d d l e & H i g h School
East er n Y o r k H i g h S c h o o lEast er n Yo r k S c h o o l D i st r i c tWrig ht sv il l e , P AB u i l d i n g a N ew H i g hS ch o o l Wh i l e O p er a t i n gth e O l d O n e - O n a T i g h tHi l l to p S i teG oa l s Ex c e l l e n t l e a r n i n g e nv i ro n m e n t En e r g y pe r f o r m a n c e m a tc h i n gWr i gh t s v i l l e E l e m e n ta r y ( L E E DSilver) Sa f e a n d w e l c o m i n g Re s pe c t n a t u r a l be au ty o f s i teD e s i g n Pa ra me t e rs Ph a s e d o c c u p i e d n e w a n dre n o v a t e d s t r u c t u re St e e p l y s l o pi n g h i l l s i d e M i d - p ro j e c t re p u r p o s i n g o f s h o pwing to maintenance and lockersScope N e w G r a d e 9 - 1 2 C o m p re h e n s i v eH i gh S c h o o l ( 8 5 % ) Re n o v a t i o n o f C a re e r Te c h W i n gA c o m p a c t 2 - s t o r y d e s i g n re p l a c e s as p r a w l i n g 1 - s t o r y 1 9 6 2 s t r u c t u re a n dre du c e s t r a v e l t i m e b e t w e e n c l a s s e s .Built on an otherwise unusables t e e p h i l l t o p , i t c o n s e r v e s a re a s fo rcommunity and school sports andre c .Spacious daylighted stairs andc o r r i do r s “d e - s t re s s ” s t u d e n ts .C o m m o n a re a s ( L i b r a r y, D i n i n g ,O ff i c e s - a re g ro u p e d a ro u n d a G a l l e r ywith spectacular SusquehannaR i v e r v i e w s . T h e re n o v a te d v o c a ti o n a la re a c o n t a i n s s t a t e - o f - t he - a r t te c h nology for visualization, mediadesign and fabrication.“Hayes Large wor ked within ourlimited funds while ensur inga high quality school that willmeet the needs of our studentsfor many years in the future.”- D r. Darla Pia no wski, Super int endentSustainabl e / G re e n F e a t ure sGeother m a l H e a t i n g / C o o l i n g , H i g h Per for man c e G l a z i n g, L i n o l e u mFloors a n d O t h e r L o w - VO C f i n i s h e s ,Automat i c L i g h t D i m m i n g, H i ghRecycled - C o n t e n t a n d R e g i o n a l l y Sourced M a t e r i a l sE a c h bu i l di n g ph a s e w as k e p ta s f a r a s po s s i b l e f ro m o c c u p i e dc l a s s ro o m s .Additions and Renovations170,000 sf New 32,000 sf Renovations757 Students Grades 9-12Hayes Large RolesProgramming, Architectural Design,Landscape Architecture, Interiors,FFE, MEP Engineering, Documentation,Contract Administration
E a s t e r n Y o r k H i g h School
Miff li n C o u n t y H ig h S c h o o lMiff li n Co u n t y S c h o o l Di s t r i c tLewi st ow n, P ANew Hi g h S ch o o l i st h e C e n t e r p i e c e fo r aS e c o n d a r y Ca m p u sG oa l s M e r ge e x i s t i n g I n di a n Va l l e y a n dL e w i s t o w n H i g h Sc ho o l s D e s i gn f l e x i bl e s pa ce s fo r 2 1 s tcentury learning C re a t e c a m p u s - l i k e s e tti n g We l c o m e c o m m u n i t y i n to s c h o o lD e s i g n Pa ra me t e rs N a r ro w, s l o p i n g h i l l s i d e s i teScope New Grade 9-12 High SchoolH a y e s L a r ge A rc h i t e c t s o r g a n i z e dt h e b u i l d i n g i n t o 2 H o u se s a n d aconnecting Commons:- A f ro n t A c a d e mi c H o u s e p re s e n t s at r a d i t i o n a l a rc h i t e c t u r a l i m a g e- A re a r A c t i v i t i e s H o u s e b l e n d straditional and contemporary design.- A l i gh t - f i l l e d C om mons c o n n e c to rhouses dining/wellness spaces belowa n d a l i b r a r y a bo v e .A 3 - s t o r y s t r u c t u re , t u c k e d i n t o t h eh i l l s i d e , re d u c e i t s s c a l e , p ro v i d e ss t u de n t a n d c o m m u n i t y e n tr a n c e s ,a n d pre s e r v e s u s a b l e l an d . D e s i g n e r s u s e d pa r k i n g, dr i v e s a n d e x i s ti n gplayfields to link to existing schools.Building placement and site lightingminimize impact on neighbors.“From the building committeeto the school board, there isa strong feeling of tr ust andconfidence in your fir m.”- R onald L . Va r ne r, Pr incipalSustaina bl e / G re e n F e a t ure sGeother m a l h e a t i n g / c o o l i n g, h e a trecover y w h e e l s , l i n o l e u m f l o o r s , l o w VOC fini s h e s , b i o re t e n t i o n s t o r m w a t e rareasNew Construction251,088 sf1,150 Students Grades 9-12Hayes Large RolesProgramming, Architectural Design,Landscape Architecture, FFE, Interiors,Documentation, Contract Documents,Construction Administration
M i f f l i n C o u n t y H i g h School
2. Team Member Responsibilities2. Identify the approximate percentage of responsibility each team member and consultant will have towards the final product (thesepercentages will total 100%). Additionally, the percentage of time each team member will devote to this project through the courseof development (this number will range from 0 to 100% for each team member). This should be broken out by phase, and also bypartner firms/consultants. This may be combined with question 3 if desired.We offer six summary charts below, identifying the approximate percentagesrequested for Part 1, Part 2A and Part 2B. The majority of the time requiredwill be provided by Hayes Large in-house personnel, however, thecontributions of our consultants will be significant in shaping our effortsand achieving your goals. Hayes Large offers in-house architecture, educational facility planning, interior design, landscape architecture, mechanical/electrical engineering, landscape architecture and site planning. In fact, wededicate over 75% of our professional practice to public school design. Weare truly school specialists.Hayes Large in-house staff, as percentage of total time:Part 1 – Master Plan Update: 65%Part 2A – Schematic Design through Referendum for High School Project: 74%Part 2B – Schematic Design through Referendum for Concurrent High Schooland Elementary School Projects: 74%For State College Area School District, we added four other specialists thatwill make a significant contribution to our effort: Educational Facility Planner: C. Kenneth Tanner, Ed.D, REFP Community Engagement Specialist/Referendum Consultant:Barbara O. Doidge Referendum Consultant: TRIAD Research Group Sustainability Expert: David Johnson, AIA, LEEDAPEducational Facility Planner:C. Kenneth Tanner, Ed.D, REFPTo supplement Hayes Large’s educational facility planning expertise, our teamincludes the premier researcher in the effects of school design on studentoutcomes; C. Kenneth Tanner, Ed.D, REFP. Dr. Tanner is both the Director ofthe School Design and Planning Laboratory at the University of Georgia anda veteran educational facility planner. Dr. Tanner’s approach emphasizes theFocused Strategic Planning model articulated in articles and books he hasauthored, including his 2006 book with J.A. Lackney: Educational Facility Planning: Leadership, Architecture and Management (Allyn and Bacon: PearsonEducation). Dr. Tanner’s role on the State College Area School District projectsincludes:Phase 1 – Master Plan Update: The Guide-on-the-Side supporting Michael Hardy, AssistantSuperintendent of your administration
You will find program goals, design parameters, scope and other details about each project. Wingate Elementary, Middle & High School Bald Eagle Area School District Wingate, PA 3-School Campus is Hayes Large’s 37th Project for BEASD Since 1952 Goals Make s
