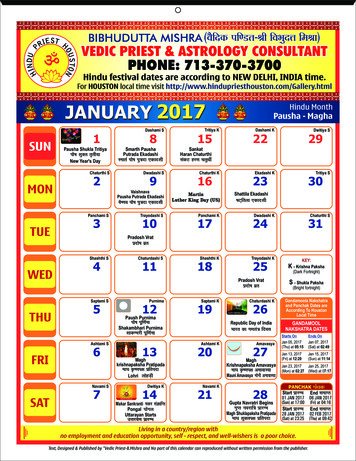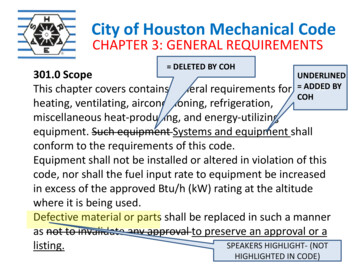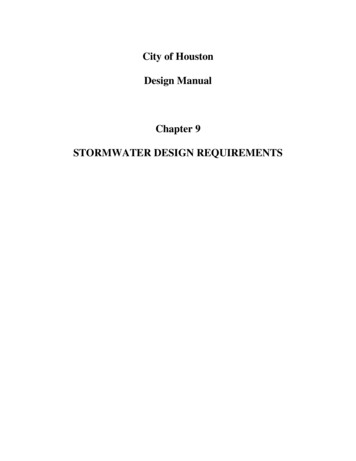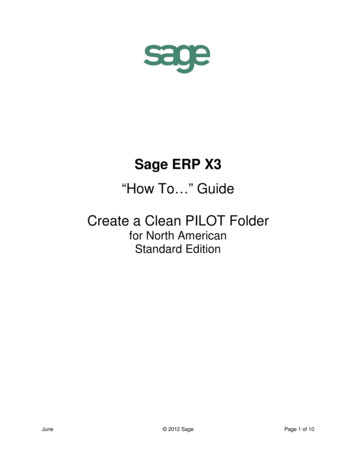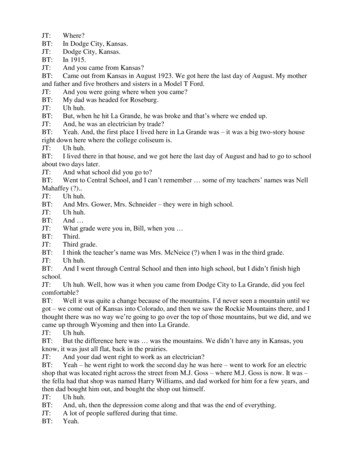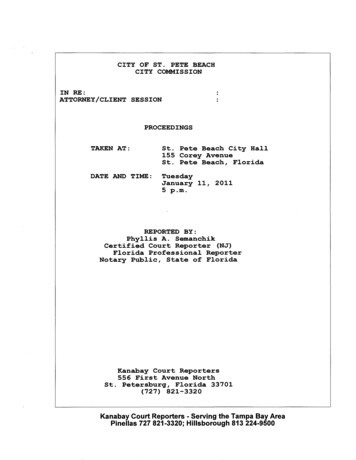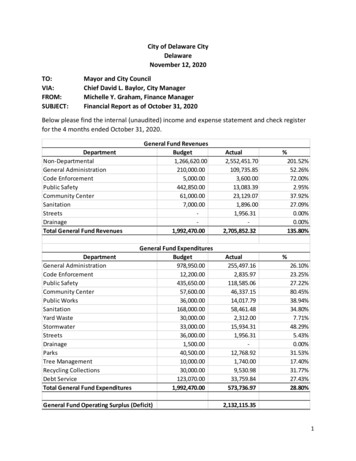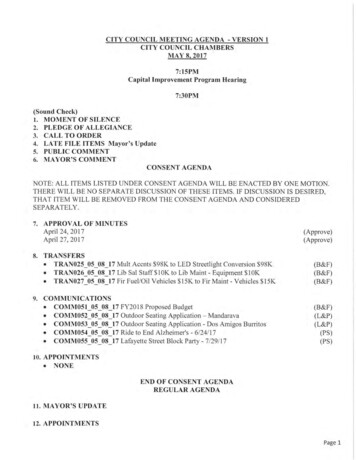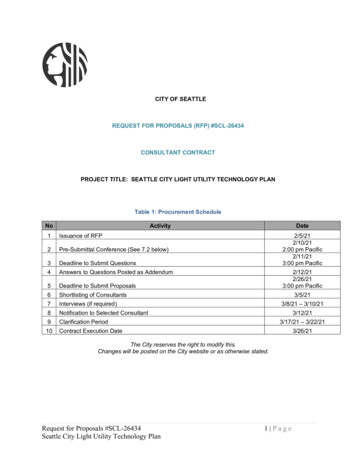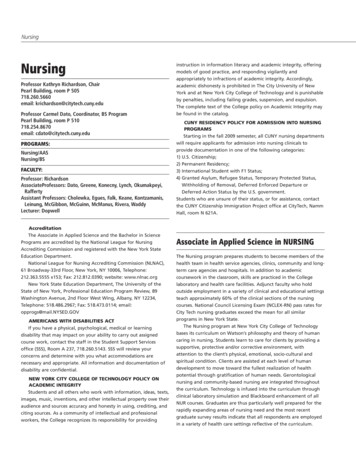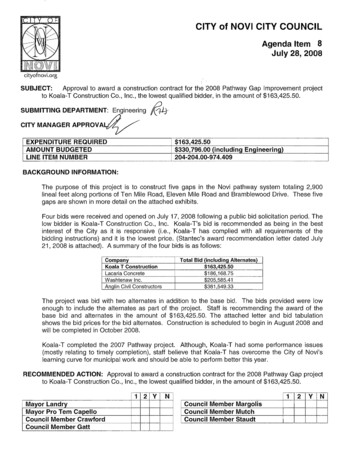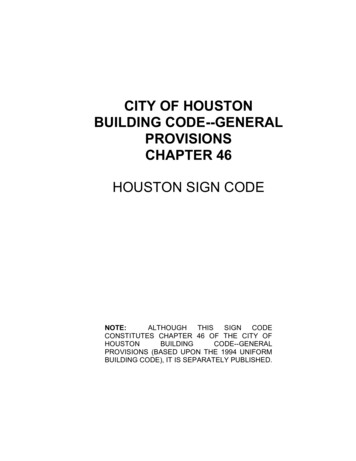
Transcription
CITY OF HOUSTONBUILDING CODE--GENERALPROVISIONSCHAPTER 46HOUSTON SIGN CODENOTE:ALTHOUGHTHISSIGNCODECONSTITUTES CHAPTER 46 OF THE CITY OFHOUSTONBUILDINGCODE--GENERALPROVISIONS (BASED UPON THE 1994 UNIFORMBUILDING CODE), IT IS SEPARATELY PUBLISHED.
Section 1Chapter 46HOUSTON SIGN CODESECTION 4601--SCOPE(a) General. The provisions of this Chapter 46 shall apply to all "signs," asthat term is defined herein, within the "sign code application area," as that term isdefined herein.(b) Toll Road Signs. Signs regulated under this chapter that are visible fromthe main-traveled way of toll roads within Harris County are subject to additionalregulation under the regulations adopted by Harris County Commissioners Court atVolume 126, page 348, of the Commissioners Court records and amendmentsthereto. A separate permit may be required from the county engineer and thecounty regulations may be more restrictive. Approval of plans, issuance of a permitor approval of work by the City does not constitute the approval of Harris County.SECTION 4602--DEFINITIONSIn this chapter, the following terms shall have the meanings herein ascribedto them, unless the context of their usage clearly indicates another meaning:ADVERTISING shall mean to seek the attraction of or to direct theattention of the public to any goods, services or merchandise whatsoever.BUILDING CODE shall mean the City of Houston Building Code-General Provisions, the Plumbing Code, the Mechanical Code and theElectrical Code. This Chapter 46, which is sometimes referred to as theHouston Sign Code, constitutes a chapter of the City of Houston BuildingCode--General Provisions.BUSINESS PURPOSES shall mean the erection or use of anyproperty, building or structure, permanent or temporary, for the primarypurpose of conducting in said building or structure or on said property alegitimate commercial enterprise in compliance with all ordinances andregulations of the city governing such activity; a business purpose shall notinclude any property, building or structure erected or used for the primarypurpose of securing a permit to erect a sign.CABINET shall mean that portion of a sign structure containing theadvertising display.1
Section 2CITY CODE shall mean the Code of Ordinances of the City ofHouston, Texas, as amended.CURB LINE shall mean an imaginary line drawn along the edge of thepavement on either side of a public street.COMMERCIAL OR INDUSTRIAL ACTIVITY shall mean property thatis devoted to use for commercial or industrial purposes and not for residentialpurposes. "Commercial or industrial activity" shall not include the following:(1)Signs;(2)Agricultural, forestry, ranching, grazing, farming and relatedactivities, including but not limited to temporary wayside freshproduce stands;(3)Activities not housed in a permanent building or structure;(4)Activities not visible from the traffic lanes of the main-traveledway;(5)Activities conducted in a building primarily used as aresidence; and(6)Railroad right-of-way.EFFECTIVE DATE. The meaning of the term "effective date"depends upon the location of a sign or proposed sign within the sign codeapplication area, and it shall be determined as follows:(1)With respect to any area within the corporate limits of the Cityof Houston as the corporate limits existed on May 8, 1980:May 8, 1980.(2)With respect to any area annexed into the corporate limits ofthe City of Houston between May 8, 1980, and May 31, 1985:the date of the first publication of notice for a public hearingregarding the proposed annexation as required pursuant toSection 6 of former Article 970 (a), Texas Revised CivilStatutes Annotated.(3)With respect to the area of extraterritorial jurisdiction of the Cityof Houston as defined by Section 42.021 of the LocalGovernment Code, as the area of extraterritorial jurisdictionexisted on May 31, 1985: May 31, 1985.2
Section 3(4)With respect to any area annexed into the corporate limits ofthe City of Houston after May 31, 1985, and any extension ofthe area of extraterritorial jurisdiction of the City of Houstonthat resulted from such an annexation: the date of the firstpublication of notice for a public hearing regarding theproposed annexation as required pursuant to Section 6 offormer Article 970 (a), Texas Revised Civil Statutes Annotatedor Section 43.052 of the Local Government Code, asapplicable.FEDERAL PRIMARY SYSTEM shall mean the Interstate and FreewayPrimary System and the Nonfreeway Primary System.FREEWAY shall mean any state highway or federal highway or countyhighway within the sign code application area to or from which access isdenied or controlled, in whole or in part, from or to abutting land orintersecting streets, roads, highways, alleys or other public or private ways.FRONTAGE shall mean that portion of any tract of land that abuts apublic street right-of-way.GENERAL RIGHT-OF-WAY shall mean a right-of-way that is notclassified as a predominantly residential right-of-way or scenic or historicalright-of-way or district and that is owned, leased or otherwise legallycontrolled by the person placing a sign thereon.HIGHWAY shall mean any state highway, federal highway, or countyhighway that does not constitute a freeway.INTERSTATE AND FREEWAY PRIMARY SYSTEM shall mean thatportion of the national system of interstate and defense highways locatedwithin Texas that are now or hereafter may be officially designated the"Interstate System" by the Texas Transportation Commission and approvedpursuant to Title 23, United States Code, Section 131, as amended.LIGHTER- OR HEAVIER-THAN-AIR CRAFT shall mean a structurefor navigation of the air or floating in the air that (1) is supported either by itsown buoyancy or by the dynamic action of air against its surfaces, (2) iscarrying one or more natural persons and (3) is not in contact with ortethered to the ground in any manner.LIGHT STANDARD DECORATION shall mean a decorative, outdoordisplay that is attached to a privately owned security or parking lot lightstandard pole, that is situated wholly on private premises utilized for businesspurposes, and that is not maintained by an electric utility. Light standarddecorations shall not include devices that contain or display any written3
Section 4message, pictorial representation, logo, corporate symbol, silhouette or othervisual representation identifying or advertising a particular business, good,service or merchandise sold or offered for sale on the premises where thedevice is erected, displayed or maintained.LOCAL STREET shall mean any public street not designated as amajor thoroughfare, freeway, or highway.LOGO shall mean any pictorial symbol, device or other visualrepresentation commonly utilized by, and associated with, any commercialbusiness or commercial service entity as a means of identifying oradvertising such entity.MAJOR THOROUGHFARE shall mean (1) a public street that isdesignated on the most recent "Major Thoroughfare and Freeway Plan"approved by the City Planning Commission, or (2) any street that isdesignated as an express street pursuant to Section 45-39 of the City Code,and that is shown in the "Express Street Map" of the Traffic ManagementMaintenance Division of the Department of Public Works and Engineering,and (3) those streets listed by the Traffic Engineer or his authorizeddesignee, as collector streets upon finding that such streets carry high trafficvolumes and traffic-control measures are used on them to expedite the safemovement of through traffic.NONFREEWAY PRIMARY SYSTEM shall mean that portion of theconnective main highways located within Texas that are now or hereaftermay be designated the "Primary System" by the Texas Highway and PublicTransportation Commission and approved pursuant to Title 23, United StatesCode, Section 131, as amended.NON RATED shall mean "No requirements for fire resistance" asestablished in Table 5-B of the City of Houston Building Code--GeneralProvisions.PERSON shall mean an individual, company, corporation, partnership,association or any other entity.PREDOMINANTLY RESIDENTIAL RIGHT-OF-WAY shall mean apublic right-of-way between two intersecting public streets in which a majorityof the total front footage is used for residential purposes.PUBLIC RIGHT-OF-WAY shall mean any part of a right-of-way that isnot privately owned or controlled and that is the responsibility of the city orother similar public agency to maintain.4
Section 5PUBLIC STREET shall mean the entire width between property linesof any road, street, way, alley, bridge or other similar thoroughfare, notprivately owned or controlled, when any part thereof is open to the public forvehicular traffic, is the responsibility of the city or other similar public agencyto maintain, and over which the city has legislative jurisdiction under its policepower.RATED shall mean fire rated as established in Table 5-B of the City ofHouston Building Code--General Provisions.RESIDENTIAL PURPOSES shall mean property devoted to use as asingle-family or multifamily residence. Residential purposes shall include,but not be limited to, property used for houses, duplexes, condominiums,townhouses, townhomes, patio homes and apartments; property used forhotels, motels and boarding houses shall not be considered as used forresidential purposes. Property devoted to both residential and nonresidentialuse shall be considered as used for residential purposes.RIGHT-OF-WAY shall mean the property fronting on, immediatelyadjacent to and on either side of a public street or a nonpublic street.SCENIC OR HISTORICAL RIGHT-OF-WAY OR DISTRICT shallmean the following areas, each of which is specified with its date of creation:(1)T.C. Jester-from 11th Street to 43rd Street, designated byOrdinance No. 80-351, effective May 8, 1980.(2)Memorial Drive-from Houston Avenue to the limits of HuntersCreek Village, thence through Bunker Hill Village to the westboundary of the city limits of the City of Houston, designatedby Ordinance No.80-351, effective May 8, 1980 (Dairy AshfordRoad).(3)Woodway-from Memorial Drive to Voss Road, designated byOrdinance No. 80-351, effective May 8, 1980.(4)Allen Parkway-from Bagby to Kirby Drive to San Felipe,designated by Ordinance No. 80-351, effective May 8, 1980.(5)North Braeswood-from Hillcroft to Frankway, from Frankway toBraeswood to N. MacGregor to Almeda, designated byOrdinance No. 80-351, effective May 8, 1980.(6)South Braeswood-from Gessner to Main, designated byOrdinance No. 80-351, effective May 8, 1980.5
Section 6(7)North MacGregor-from Almeda to Calhoun, designated byOrdinance No. 80-351, effective May 8, 1980.(8)South MacGregor-from Almeda to Calhoun, designated byOrdinance No. 80-351, effective May 8, 1980.(9)South Freeway State Highway 288 (the South Freeway)-fromHighway 59 to Loop 610, designated by Ordinance No. 80-351,effective May 8, 1980.(10)Post Oak Scenic District as designated by City Council MotionNo. 83-3403, effective December 26, 1983.(11)Hardy Toll Road from the North Loop East (Loop 610) to HallsBayou, as designated by City of Houston Ordinance No. 85710, effective May 15, 1985.(12)Richmond/Weslayan Scenic District, being the following area:Beginning at a point at the intersection of Lake Street andWest Alabama and going west along the south side of WestAlabama to Loop 610 West, then south along Loop 610 to theintersection of Highway 59, then following the north right-ofway line of 59 east to the east right-of-way line of Weslayan,then south along the east right-of-way line of Weslayan to theSouthern Pacific railroad tracks to the west right-of-way line ofBuffalo Speedway, then north along the west right-of-way lineof Buffalo Speedway to the north right-of-way line of Highway59, then east along the north right-of-way line of Highway 59 tothe west right-of-way line of Kirby, north on Kirby to Lory Park,west on Lory Park to Lake Street and then North on LakeStreet back up to the intersection of West Alabama and LakeStreet as designated by Ordinance No. 85-1079, effective June26, 1985.(13)Heights Boulevard Scenic District, being the following area:A corridor 450 feet in width, extending 225 feet on both sidesof the center line of Heights Boulevard; said corridor beingbounded on the south by the intersection of Heights Boulevardand the northerly right-of-way line of Interstate Highway 10,and being bounded on the north by the intersection of HeightsBoulevard and the southerly right-of-way line of 20th Street, asdesignated by Ordinance No. 86-284, effective February 25,1986.6
Section 7(14)Tanglewood Area Scenic District, being the following area:Beginning at the intersection of the center line of WoodwayDrive and the center line of Buffalo Bayou;Thence, in a westerly direction, along the center line meandersof Buffalo Bayou to a point 300 feet west of the west right-ofway of Voss Road;Thence, in a southerly direction along a line 300 feet west ofand parallel to the west right-of-way of Voss Road to a point300 feet south of the south right-of-way of Westheimer Road;Thence, in an easterly direction along a line 300 feet south ofand parallel to the south right-of-way line of Westheimer Roadto a point of intersection in the center line of Chimney RockRoad;Thence, in a northerly direction along the center line ofChimney Rock Road to the intersection with the center line ofWoodway Drive;Thence, in an easterly direction along the center line ofWoodway Drive to the point of beginning.Save and except any area that may be within the corporatelimits of any other city.Save and except any area that may be within an existingscenic or historic district, as designated by Ordinance No. 86693, effective May 20, 1986.(15)South Freeway II Scenic District, being the following area:Commencing at the intersection of the south right-of-way lineof Interstate Highway 610 with the east right-of-way line of SH288, thence easterly along the south right-of-way of InterstateHighway 610 to a point for corner, said point being 660 feeteast of the east right-of-way line of SH 288 and the point ofbeginning;Thence, in a generally southerly direction 660 feet east of andparallel to the east right-of-way line of SH 288 to the center lineof Clear Creek, also being the Harris County Line;7
Section 8Thence, in a westerly direction along the meanders of thecenter line of Clear Creek, also being the Harris County Line,to a point for corner; said point being 660 feet west of the westright-of-way line of SH 288;Thence, in a generally northerly direction 660 feet west of andparallel to the west right-of-way line of SH 288 to a point forcorner, said point being the intersection with the south right-ofway line of Interstate Highway 610;Thence, in an easterly direction along the south right-of-wayline of Interstate Highway 610, crossing SH 288 and continuingeasterly to the point of beginning;Save and except any area that may be within the corporatelimits or extraterritorial jurisdiction of any other city;Save and except any area that may be within an existingscenic or historic district, as designated by Ordinance No. 861282, effective July 29, 1986.(16)Richmond Avenue Scenic District, being the following area:Commencing at the intersection of the east right-of-way line ofDairy-Ashford Road and the north right-of-way of RichmondAvenue, thence northerly 300 feet to a point for corner, saidpoint also being the point of beginning;Thence, easterly along an imaginary line 300 feet north of andparallel to the north right-of-way line of Richmond Avenue tothe intersection with the westerly right-of-way line of WilcrestDrive;Thence, continuing easterly across the right-of-way line ofWilcrest Drive to the intersection with the easterly right-of-wayline of Wilcrest Drive and point for corner;Thence, southerly along the easterly right-of-way line ofWilcrest Drive, crossing the right-of-way of Richmond Avenueand continuing southerly 300 feet to a point for corner;Thence, westerly along an imaginary line 300 feet south of andparallel to the southerly right-of-way line of Richmond Avenueto the intersection with the easterly right-of-way line of DairyAshford Road and point for corner;8
Section 9Thence, northerly along the easterly right-of-way line of DairyAshford Road, crossing the right-of-way of Richmond Avenueand continuing northerly 300 feet to the point of beginning;Save and except any area that may be within the corporatelimits or extraterritorial jurisdiction of any other city;Save and except any area that may be within an existingscenic or historic district, as designated by Ordinance No. 861283, effective July 29, 1986.(17)Dairy-Ashford Scenic District, being the following area:Commencing at the south right-of-way line of InterstateHighway 10 and the east right-of-way line of Dairy-AshfordRoad, thence, easterly along the south right-of-way line ofInterstate Highway 10 a distance of 300 feet to a point forcorner and the point of beginning;Thence, in a southerly direction along an imaginary line 300feet east of and parallel to the east right-of-way line of DairyAshford Road to the intersection with the north right-of-way lineof Alief-Clodine Road and point for corner;Thence, westerly along the north right-of-way line of AliefClodine Road, crossing the right-of-way of Dairy-Ashford Roadand continuing westerly 300 feet to a point for corner;Thence, northerly along an imaginary line 300 feet west of andparallel to the westerly right-of-way line of Dairy-Ashford Roadto the intersection with the south right-of-way line of InterstateHighway 10 and point for corner;Thence, easterly along the south right-of-way line of InterstateHighway 10, crossing the right-of-way of Dairy-Ashford Roadand continuing east a distance of 300 feet to the point ofbeginning;Save and except any area that may be within the corporatelimits or extraterritorial jurisdiction of any other city;Save and except any area that may be within an existingscenic or historic district, as designated by Ordinance No. 861283, effective July 29, 1986.(18)Lindale Park Area Scenic District, being the following area:9
Section 10Beginning at the intersection of the easterly right-of-way line ofthe North Freeway (Interstate Highway 45) and the northerlyright-of-way line of Cavalcade Street;Thence, northerly along the easterly right-of-way line of theNorth Freeway (Interstate Highway 45) to a point for curve tothe right;Thence, continuing along a curve to the right to the intersectionwith the southerly right-of-way line of the North Loop (InterstateHighway 610);Thence, easterly along the southerly right-of-way line of theNorth Loop (Interstate Highway 610) to a point for corner, saidpoint being 125 feet east of the east right-of-way line ofRobertson Street;Thence, southerly along an imaginary line 125 feet east of andparallel to the easterly right-of-way line of Robertson Street tothe intersection with an imaginary line 400 feet south of andparallel to the southerly right-of-way line of Cavalcade Streetand point for corner;Thence, westerly along said imaginary line 400 feet south ofand parallel to the southerly right-of-way line of CavalcadeStreet to the intersection with the easterly right-of-way line ofFulton Street;Thence, continuing westerly, crossing Fulton Street along thewesterly projection of the previously described imaginary lineto the intersection with the easterly right-of-way line of theNorth Freeway (Interstate Highway 45) and point for corner;Thence, northerly along the easterly right-of-way line of theNorth Freeway (Interstate Highway 45) to the intersection withthe northerly right-of-way line of Cavalcade Street and point ofbeginning;Save and except any area that may be within the corporatelimits of any other city;Save and except any area that may be within an existingscenic or historic district, as designated by Ordinance No. 861715, effective September 30, 1986.10
Section 11(19)Beltway 8 Scenic District, being all that real property situatedwithin 660 feet as measu
General Provisions, the Plumbing Code, the Mechanical Code and the Electrical Code. This Chapter 46, which is sometimes referred to as the Houston Sign Code, constitutes a chapter of the City of Houston Building Code--General Provisions. BUSINESS PURPOSES shall mean the erection or use
