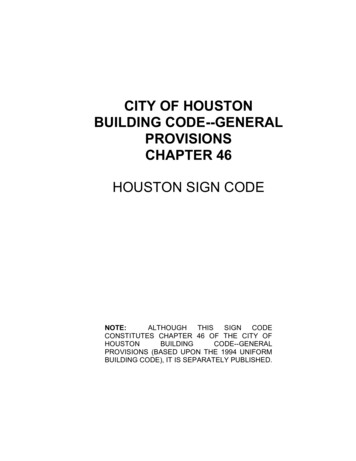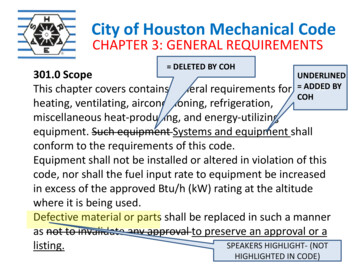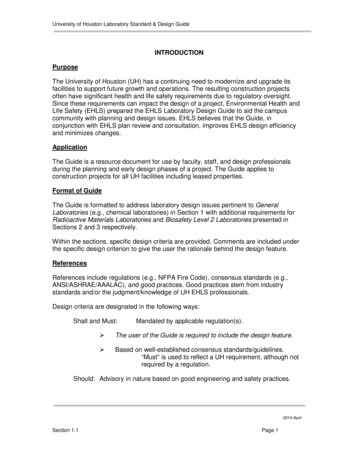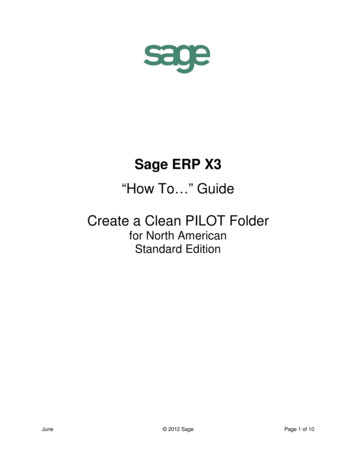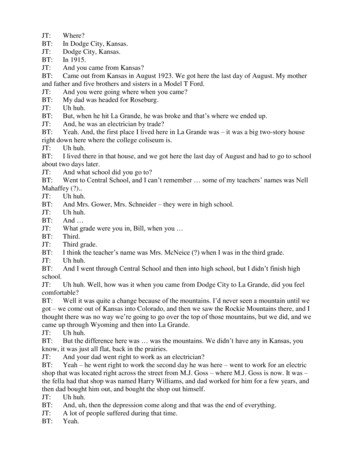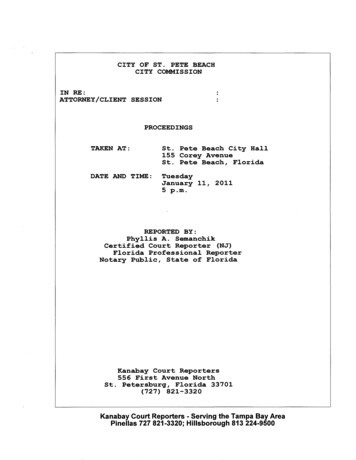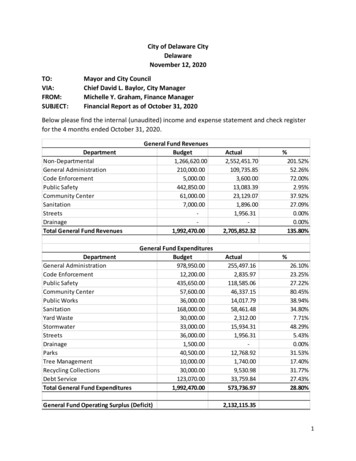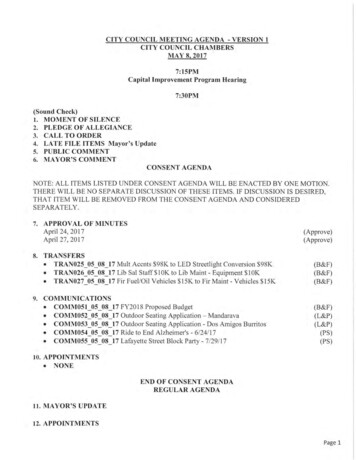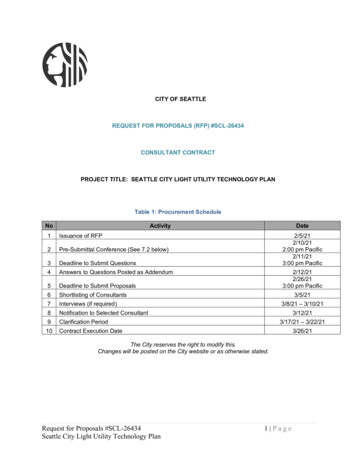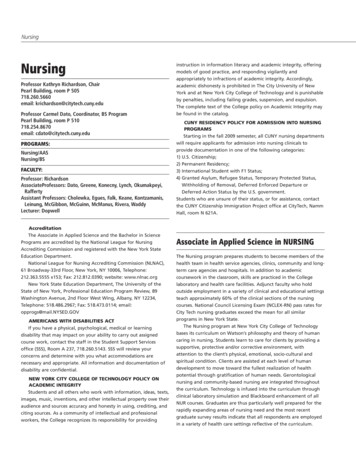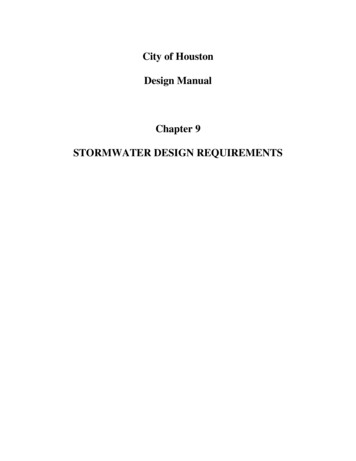
Transcription
City of HoustonDesign ManualChapter 9STORMWATER DESIGN REQUIREMENTS
CITY OF HOUSTONDESIGN MANUALStormwater Design RequirementsDepartment of Public Works & EngineeringChapter 9STORMWATER DESIGN REQUIREMENTS9.01A.9.02A.CHAPTER INCLUDESCriteria for the design of storm drainage improvements.POLICYDesign Requirements.1.Drainage criteria administered by the City of Houston and complemented by HarrisCounty and the Harris County Flood Control District (HCFCD) for newly designedareas provides protection from Structural Flooding from a 100-year storm event.This is accomplished through application of various drainage enhancements, such asstorm sewers, roadside ditches, open channels, detention and overland (sheet) runoff. The combined system is intended to prevent Structural Flooding from extremeevents up to a 100-year storm.2.Recognizing that each site has unique differences that can enhance the opportunity toprovide proper drainage, the intent of these criteria is to specify minimumrequirements that can be modified provided that the objective for drainage standardsis maintained. For projects which require a site-specific approach and where uniqueengineering solutions will achieve drainage objective, a request for consideration ofalternative standards (pipe flow, overland sheet flow, and detention storage) shall besubmitted to the City of Houston Department of Public Works and Engineering,Office of the City Engineer (1002 Washington), for review and approval.B.Ponding in streets and roadside ditches of short duration is anticipated and designed tocontribute to the overall drainage capacity of the system. Storm sewers and roadside ditchconduits should be designed considering a balance of capacity and economics. Theseconduits should be designed to convey less intense, more frequent rainfalls with the intent ofallowing for traffic movement during these events. When rainfall events exceed the capacityof the storm sewer system, the additional runoff is intended to be conveyed or storedoverland in a manner that reduces the threat of structural flooding.C.All pProposed New Development, or Redevelopment, or Site Modifications greater than 1acre shall not alter existing or natural overland flow patterns and shall not increase or redirectexisting sheet flow to adjacent private or public property. Sheet flow from the developedproperty shall discharge only to the abutting public R.O.W. Where the existing sheet flowpattern is blocked by construction (i.e. raising the site elevation) of the Development, the sheetflow shall be re-routed within the developed property to return flow to original configurationor to the public R.O.W. Except under special circumstances dictated by natural or existingdrainage patterns, no no sheet flow from the developed property will be allowed to drain ontoadjacent private property. No impact will be allowed onto adjacent property.9-1
CITY OF HOUSTONDESIGN MANUALStormwater Design RequirementsDepartment of Public Works & EngineeringThe estimated volume of displaced sheet flow shall be calculated and the rerouted flowpattern shall have adequate volume to provide that adjacent property is not impacted by thedevelopment. No sheet flow from the developed property will be allowed to drain (via sheetflow) onto the adjacent ROW. Any increased quantity discharge should only be discharged tothe ROW at the approved point of connection (which have enough capacity to handle thedischarged) via a subsurface internal drainage system.D.The City is a participant in the National Flood Insurance Program (NFIP). The floodinsurance program makes insurance available at low cost where the municipal entityimplements measures that reduce the likelihood of structural flooding. The design criteria inthis chapter are provided to support the NFIP. All development located within the City limitsshall comply with Chapter 19, FLOODPLAIN, of the Code of Ordinances.E.Approval of storm drainage is a part of the review process for planning and platting of aNew Development, site plan review process for Redevelopments, and the permittingprocess for Site Modifications. Review and approval of plats is conducted by theDepartment of Planning and Development. Review of storm drainage is conducted by theDepartment of Houston Public Works and Engineering (PWE).F.The City will consider joint project funding with a private entity for construction of drainagesystems that improve existing drainage infrastructure. The City’s first priority will be to fundthose projects included in the Capital Improvement Plan (CIP). Where feasible, City fundingwill be leveraged with other funding sources including private entities, civic organizations,and other public agencies (Harris County, HCFCD, Corps of Engineers, Housing andCommunity Development, and other funding sources). For drainage systems that have beenidentified as deficient and are not scheduled to receive funding in the current CIP, the Citywill consider authorizing improvements performed by the private entity which comply withthe City’s objectives, and may be a candidate for a Developer Participation Contract (DPC)contract.G.The criteria in this Chapter apply to all projects located in the City limits and to expandingutility districts and new utility districts located in the City’s Extraterritorial Jurisdiction(ETJ). If the criteria conflicts with Harris County, HCFCD, Fort Bend County, MontgomeryCounty or other jurisdictions, the more restrictive criteria shall govern.9.03REFERENCESA.Refer to the list of references in Chapter 1, General Requirements.B.National Weather Service Documents1.TP-40 Rainfall Frequency Atlas of the United States.2.Hydro-35; 5-to-60-Minute Precipitation Duration for the Eastern and Central UnitedStates.9-2
CITY OF HOUSTONDESIGN MANUALStormwater Design RequirementsDepartment of Public Works & Engineering3.National Oceanic and Atmospheric Administration (NOAA) - Atlas - Precipitation Frequency Atlas of the United States (Texas) – Current Edition.C.Hydraulic Engineering Circular No. 22, (HEC-22), Current Edition, “Urban Drainage DesignManual”, Federal Highway Administration (FHWA).D.ASCE Manual and Reports of Engineering Practice No. 77, Design and Construction ofUrban Stormwater Management Systems, Current Edition.E.HouStorm – The City of Houston’s version of The Texas Department of Transportation’s(TxDOT) WinStorm software. The program is available from the City.F.Harris County Flood Control District Policy, Criteria, and Procedure Manual (HCFCD CriteriaManual), 2010 or Current Edition.https://www.hcfcd.org/media/1437/hcfcd pcpm dec2010.pdfG.Texas Department of Transportation. (2011). Hydraulic Design Manual.9.04DEFINITIONS AND ACRONYMSA.Conduit – Any open or closed device for conveying flowing water.B.Continuity Equation:Q VAWhere: Q discharge (cfs or cms)V velocity (ft/sec or m/sec)A cross sectional area of Conduit (square feet orsquare meters)C.Critical Elevation - The maximum hydraulic grade line elevation a system is allowed toexhibit when conveying the design rainfall. This elevation is related to the level of service ofthe primary system.D.Design Ponding Depth – The depth of water adjacent to an inlet during the design rainfallevent. Depth is measured from the bottom of the inlet opening for curb opening or from the topof the grate openings. This depth is used in inlet capacity calculations.E.Design Rainfall Event – Rainfall intensity upon which the drainage facility will be sized.F.Development - (i) any activity that requires a subdivision plat or development platpursuant to Code of Ordinances Chapter 42; (ii) the further subdivision of any reserve tract thatis part of a subdivision plat approved by the city planning commission or pursuant to Article IIof Chapter 42, the Code of Ordinances; or (iii) any activity that requires a construction permit.The term includes New Development and Redevelopment.1.New Development – Development of open tracts of land in areas where the storm9-3
CITY OF HOUSTONDESIGN MANUALStormwater Design RequirementsDepartment of Public Works & Engineeringdrainage infrastructure has not been constructed and a drainage outlet must beextended to a channel under the jurisdiction of the HCFCD.2.Redevelopment – A change in land use that alters the impervious surface from onetype of Development to either the same type or another type, or green field, and altersthe drainage patterns internally or externally to the Development. and takes advantageof the existing infrastructure in place as a drainage outlet.3.Site Modifications - A site improvement that alters the area of impervious surface,or a change in existing storm water collection, conveyance or runoff conditions forthe developed site.G.Disturbed Area - Disturbed area means the existing surface has been altered by activityincluding, but not limited to, clearing, grubbing, demolition, grading, excavating andconstruction related activity (e.g. equipment staging, stockpiling of fill material and materialstorage areas), and construction support activity.GH.Drainage Area – The surface area determined by topography that contributes rainfall runoff toa point of interception. The drainage area represents the drainage system service area and isnot limited by the project boundary or street R.O.W. The possibility of overland flowcontributions from adjacent drainage areas during certain extreme events shall be consideredfor accurate assurance of level of service.HI.Drainage Area Map – Service area map of the watershed or drainage system presented asspecified in 9.07.B.4.IJ.FEMA – Federal Emergency Management Agency.JK.FIS – Flood Insurance Study, the formal document and associated models used to define thefloodplain boundaries. An appraisal of the community’s flood problems in a narrative thatdescribes; a) the purpose of the study; b) historic floods; c) the area and flooding sourcesstudied; d) the engineering methods employed. FIS serve as the basis for rating floodinsurance and for regulating floodplain development and carrying out other floodplainmanagement measures.KL.HCFCD – Harris County Flood Control District.LM.HouStorm – The City's version of TxDOT’s WinStorm software. The program is availablefrom the City.MN.Hydraulic Grade Line (HGL) - A line representing the pressure head available at any givenpoint within the drainage system.O.Impervious Surface - Impervious surface means any area that has been compacted or coveredsuch that it does not readily absorb water or does not allow water to percolate through toundisturbed underlying soil strata. Surface materials considered impervious shall include, butnot be limited to, bricks, pavers, concrete, asphalt, compacted oil-dirt, compacted or9-4
CITY OF HOUSTONDESIGN MANUALStormwater Design RequirementsDepartment of Public Works & Engineeringdecomposed shale, oyster shell, gravel, or granite, and other similar materials. Surfacefeatures utilizing such materials and considered impervious shall include, but not be limited to,decks, foundations (whether pier and beam or slab), building roofs, parking and drivewayareas, sidewalks, compacted or rolled areas, paved recreation areas, swimming pools, dry orwet detention ponds that don’t allow percolation, and other features or surfaces that are builtor laid on the surface of the land and have the effect of increasing, concentrating, or otherwisealtering water runoff so that runoff is not readily absorbed.NP.Manning's Equation:2/3 1/2(K/n) R SfV Where:VRSfn K 1.49 for English units,1.00 for metric unitsvelocity (ft./sec or m/sec)hydraulic radius (ft. or m) (area/wetted perimeter)friction slope (head loss/length) (101)0.012 for corrugated profile-wall polyethylene pipe0.013 for concrete pipes,0.015 for concrete boxes,0.024 for CMP pipesOQ.Overland Flow – Flow resulting from a rainfall event that is routed along surface streets orsurface channels in a defined manner.PR.Rainfall Frequency - Probability of a rainfall event of defined characteristics occurring in anygiven year at a given location. Information on Rainfall Frequency is published by theNational Weather Service. For the purpose of storm drainage design, the followingfrequencies are applicable:1.2-year frequency - a rainfall intensity having a 50 percent probability of occurrence inany given year, that occurs on the average every 2 years over a long period of time.2.3-year frequency - a rainfall intensity having a 33 percent probability of occurrence inany given year, that occurs on the average every 3 years over a long period of time.3.5-year frequency - a rainfall intensity having a 20 percent probability of occurrence inany given year, that occurs on the average every 5 years over a long period of time.4.10-year frequency - a rainfall intensity having a 10 percent probability of occurrencein any given year, that occurs on the average every 10 years over a long period oftime.5.25-year frequency - a rainfall intensity having a 4 percent probability of occurrence inany given year, that occurs on the average every 25 years over a long period of time.9-5
CITY OF HOUSTONDESIGN MANUALStormwater Design RequirementsDepartment of Public Works & Engineering6.QS.100-year frequency - a rainfall intensity having a 1 percent probability of occurrencein any given year, that occurs on the average every 100 years over a long period oftime.Rational Method - A method for calculating the peak runoff for a drainage system using thefollowing equation for runoff:Q Where:A I I x (CA)C watershed coefficientarea (acres)rainfall intensity (inches per hour)RT.Sheet Flow – A shallow depth of runoff on a sloping and/or relatively flat surface that doesnot have a precisely defined bounding condition.SU.Spread – Calculated only for design rainfall. The width of flow in the gutter, measuredlaterally from the roadway curb, approaching an inlet. In HouStorm this value is called theponding width.TV.Storm Sewer Junction Box - Precast or cast-in-place concrete, square or rectangular structureused to merge upstream pipes, accommodate changes in pipe size or direction, or provideservice access to the storm sewer system by the addition of a circular manhole structure tothe top of the junction box.UW.Structural Flooding – The Water Surface Elevation (WSE) from the storm event exceeds thefinished slab elevation of the building (for pier and beam construction the top of first floorelevation), resulting in water entering the residential or commercial structure.VX.Undeveloped Parcel - a parcel on which there are no structures at the time that aconstruction permit, subdivision plat or other city approval is applied for or required.9.05DESIGN REQUIREMENTSProjects shall meet the standards of this chapter. Obtain approval from the The Office ofthe City Engineer (OCE) may grant for exceptions or deviations from these requirements.Exceptions or deviations may be granted on a project-by-project basis.A.Construction of drainage facilities designed per this chapter shall meet requirements of theCity of Houston Standard Specifications and Standard Details. HouStorm shall be used toperform 2-year and inlet design analysis and design of storm drainage systems as follows:1.City CIP Projects – In conjunction with design analysis using HouStorm, designs shallcomply with guidelines provided in Technical Paper No. 100 (TP-100), Storm SewerDesign Applications for the City of Houston, Texas, CIP Projects, February 2005, orthe latest published date.2.Private Projects within City Limits which include City funding participation.9-6
CITY OF HOUSTONDESIGN MANUALStormwater Design RequirementsDepartment of Public Works & EngineeringB.3.100% Privately-funded Project located in City Limits – HouStorm preferred butalternative equivalent analysis procedures will be accepted.4.Projects in New or Expanding Utility Districts located in City’s ETJ - HouStormpreferred but alternative equivalent analysis procedures will be accepted.Determination of Runoff.1.Design Rainfall Events.a.Rainfall Duration:(1)(2)For design purposes, the rainfall duration for drainage areas less than200 acres will be no less than 3 hours in duration.For design purposes, the rainfall duration for drainage areas more than200 acres will be no less than 6 hours in duration. b.Rainfall Intensity:(1)Intensity Duration Frequency (IDF) Curves. Figure 9.1, City IDFCurves, depicts the intensity-duration curves to be used for stormsewer and roadside ditch design in the City and the ETJ. Thesecurves were derived from the National Weather Service publicationsreferenced in this Chapter.(2)Calculate Intensity: The intensity calculation is based on durationequal to the time of concentration. The intensity is calculated asfollows:I b/(d TC)eWhere b, d, and e are coefficients dependent on the rainfall event, asprovided in Table 9.1, below and are based on City depth- durationfrequency values.Table 9.1Rainfall Intensity 21.80.7500Note: The rainfall data presented above is the latest available as of at the9-7
CITY OF HOUSTONDESIGN MANUALStormwater Design RequirementsDepartment of Public Works & Engineeringtimedate of Ch 9 issuedance. The City may have adoptedadopt revised data notreflected in this table. It is the engineer’s responsibility to ensure that currentaccepted rainfall intensity calculations is being utilized for the analysis.2.3.Application of Runoff Calculation Models.a.Rational Method: The Rational Method will be used to estimate peak flows forindividual drainage areas up to 200 acres in size, and for project areas up to640 acres in size. Project areas greater than 200 acres must be broken downinto smaller drainage areas for analysis, with each drainage area being less than200 acres in size. The Rational Method will be used for design on areas servedby storm sewers up to 640 acres in size.b.Runoff Watershed Modeling: For areas greater than 640 acres, use themethodology specified in the HCFCD H&H Manual.c.Hydrograph Development Dynamic Conditions – For development of runoffhydrograph for use in dynamic modeling utilize Clark Unit HydrographMethod.d.Hydrograph Development Static Conditions – For evaluation of detentionvolume the approved methodology for hydrograph development shall be basedupon the NRCS Dimensionless Unit Hydrograph or Malcolm’s SmallWatershed Method.Coefficients for the Rational Method.a.Calculation of Runoff Coefficient.(1)The runoff coefficient C values in the rational method formula willvary based on the land use. Land use types and C values which can beused are as follows:Land Use TypeRunoff Coefficient (C)Residential DistrictsLots more than 1/2 acre0.35Lots 1/4 - 1/2 acre0.45Lots less than 1/4 acre0.55Townhomes0.60Multi-Family areasLess than 20 Service Units/Acre0.6520 Service Units/Acre or Greater0.80Business Districts0.80Industrial DistrictsLight Areas0.65Heavy Areas0.75Railroad Yard Areas0.309-8
CITY OF HOUSTONDESIGN MANUALStormwater Design RequirementsDepartment of Public Works & EngineeringParks/Open AreasPavement/ROW(2)Alternatively, the runoff coefficient C in the Rational Method formulacan be calculated from the equation:Where:(3)4.0.180.90CCIa 0.6Ia 0.2watershed coefficientimpervious area/total areaIf the alternate form is to be submitted, the calculation of C shall beprovided as part of the drainage calculations.b.Determination of Time of Concentration.Time of concentration can be calculated from the following formula:TC 10A0.1761 15Where:TC time of concentration (minutes)A subarea (acres)c.Sample Calculation Forms.(1)Figure 9.2, City of Houston Storm Sewer Calculation Form, is asample calculation form for storm sewer systems.(2)Figure 9.3, City of Houston Roadside Ditch Worksheet, is a samplecalculation form for roadside ditch systems.Hydrograph Development.Where necessary to calculate runoff hydrographs, the peak flow of the hydrographshould
pursuant to Code of Ordinances Chapter 42; (ii) the further subdivision of any reserve tract that is part of a subdivision plat approved by the city planning commission or pursuant to Article II of Chapter 42, the Code of Ordinances; or (iii) any activity that requires a construction permit

