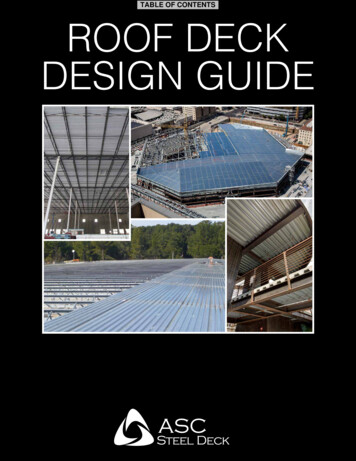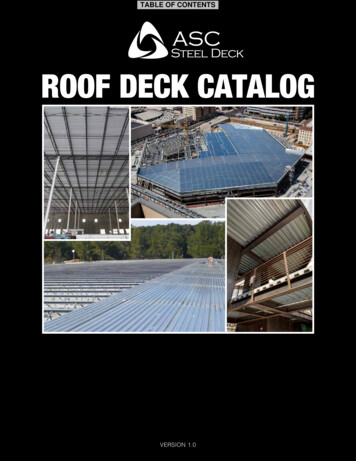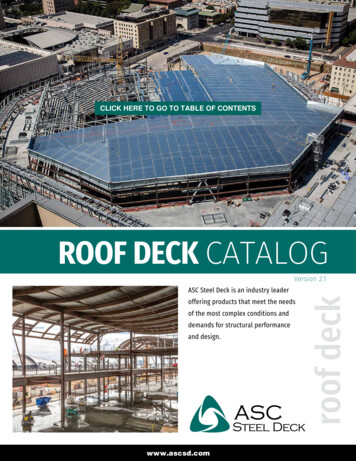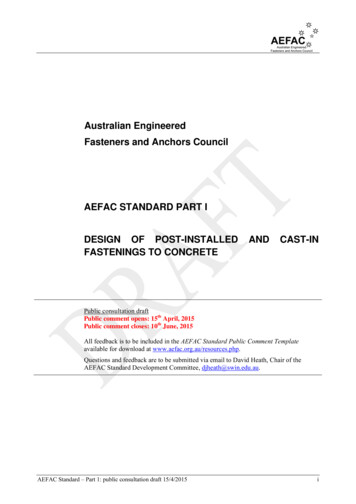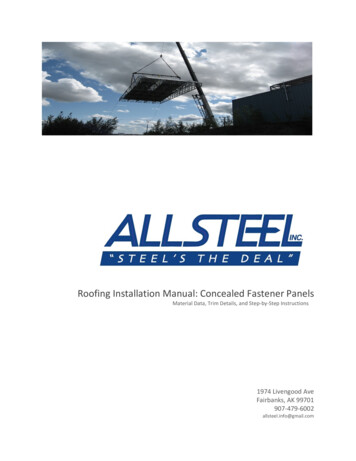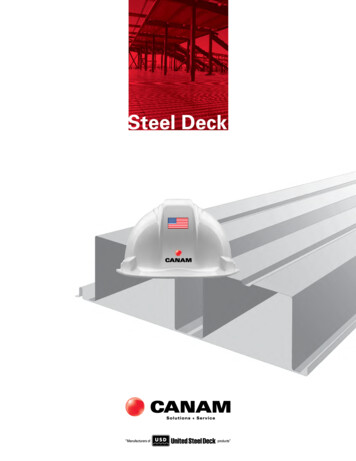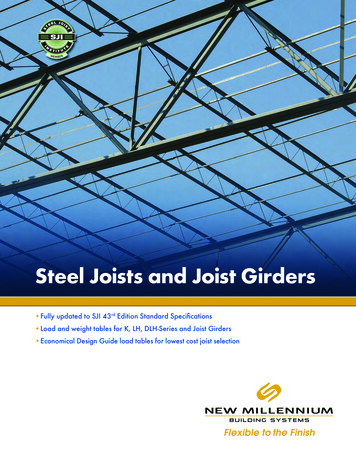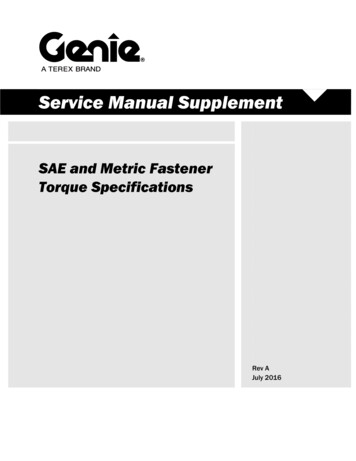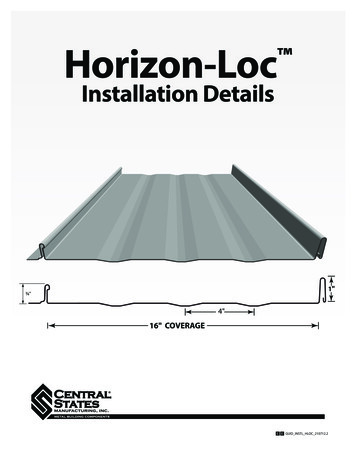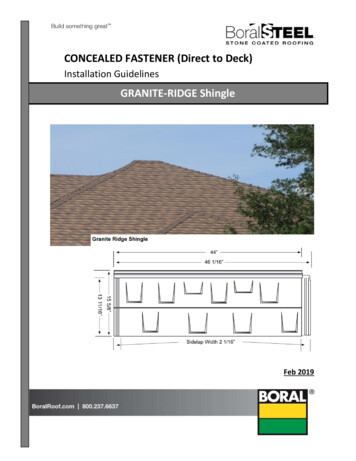
Transcription
CONCEALED FASTENER (Direct to Deck)Installation GuidelinesGRANITE-RIDGE ShingleFeb 2019
GRANITE-RIDGE SHINGLETABLE OF CONTENTSINTRODUCTION . . 2-3ACCESSORIES AND TOOLS. . . .4-5GENERAL INFORMATION AND PREPARATION . 6-7DRY-IN AND STARTER . . .8-9RAKE/ROOF-TO-WALL AND RAKE COVER. . . .105 “V” VALLEY . 11FIELD SHINGLES INSTALLATION. . .12CHIMNEY-SKYLIGHT-SIDEWALL INSTALLATION . . .13VALLEY CENTER COVER .14HIP AND RIDGE. .15SHORT COURSE. .16PIPE PENETRATION FLASHING .17SIDE LAP REPAIR 18INSTALLATION NOTIFICATIONPage2The installation procedures demonstrated in this manual are recommended methods for the installation ofthe Boral Steel GRANITE-RIDGE Shingle roofing systems. They are not the only ways to install a BoralSteel system but are acceptable methods for the standard installation of the Boral Steel product.Contractors and installers should always use their professional judgment, and modify and tailor details tofit their specific installation and to meet local codes and ordinances. Since Boral Steel has no control overthe actual installation of the product, Boral Steel assumes no liability for incorrect installation of itsproduct or any personal injury that may occur while installing such product. Nor does Boral Steel expressnor imply any warranty related to the installation of the product. Boral Steel’s liability with regards to theBoral Steel product is limited exclusively to its standard written limited warranty. Therefore, Boral Steelrecommends that only professional roofing contractors, who have completed the Boral Steel FactoryTraining Program, should install the Boral Steel roofing system. Although a contractor has completed thefactory training course, Boral Steel does not guarantee the success of the installation.Feb 2019
GRANITE-RIDGE SHINGLESHINGLE AND CAPBoral GRANITE-RIDGE ShingleCoverage 44”x 14.25”Panels per square (100 sq. ft.) 24 pcsBoral Shingle CapCoverage 8”x 14”Page3Pieces per Box 40Feb 2019
GRANITE-RIDGE SHINGLEACCESSESORIES5 “V” ValleyStarter StripUsed at the eaveRake/Roof-to-WallUsed at rake edges and side wallin conjunction with Rake Cover or Z-BarAttachmentRake CoverUsed at rake edgesin conjunction with Rake/Roof-to-WallZ-Bar AttachmentUsed at side wallin conjunction with Rake/Roof-to-WallFastenersAs provided by Boral Steel¾” Stitch Screws2” Panel and Trim Screws (non-washer)EZ VentValley Center CoverUsed at valley in conjunction with 5 “V” Valleyand Char-Filter FoamChar-Filter FoamUsed under Valley Center Cover*Other trims and accessories are available. Contact your local sales personnel for additional information.Feb 2019Page4Head-Side Wall
GRANITE-RIDGE SHINGLEToolsTile CutterThis tool is used to cut the panelsboth in length and width. The legsare removable for ease of handling.The blade is reversible and able to besharpened.Shake BrakeThe brake can perform multiple tasks:1. Make half panel bends up anddown.2. Bend full panels across thewidth3. Bend flat stock and modifyexisting flashing.4. Complete taper bends fortrim less details.General Safety Notes:The safety tips provided here are for general awareness of the user. Boral Steel assumes noliability or responsibility for incorrect use of the products or any personal injury that may becaused as a result of use. 5 Select an open area and establish a safe working perimeter to set up tools. Instructanyone near the safe working area.Inspect each tool before each use. Do not use a tool that is not in good workingcondition. Regularly maintain tools for best performance.Wear personal protective equipment.Be aware of “pinch points” and keep hands and clothing away from such.Use the correct tool for the job.Page Feb 2019
GRANITE-RIDGE SHINGLEGENERAL INFORMATIONStorageUnderlaymentProduct must be kept covered, well ventilated and dryuntil installed. If the stacked tiles become wet, they shouldbe immediately separated and dried. Refer to MCAminimum performance guidelines for more detailedstandard practice information relating to site storage ofmetal roofing.The minimum underlayment for the Boral Steel system is asingle layer of ASTM D226 #30 asphalt saturated felt. Theexception to this condition will be in areas of extremeweather conditions where the underlayment should be ofa type required by the local building code and official.GalvalumeFootwearWhen it is required to walk on the Boral Steel tiles, rubbersoled athletic type shoes or similar soft soled footwear isrecommended to avoid damage to the finished productand to provide grip for safety.Roof PitchThe Boral Steel GRANITE-RIDGE Shingles are designed tobe installed from a minimum of 4:12 pitch up to a verticalface in all climates. For slopes under 4:12, the tiles act onlyas a decorative roof covering.FastenersAll fasteners (Screws or Nails) used on a Boral Steelsystem shall meet or exceed the corrosion resistantstandard as defined in ASTM B-117, (1,000-hrminimum Salt Spray Corrosion Resistance).The Boral Steel Stone Coated Steel Roof System isproduced exclusively from long lasting Galvalume Steel.The Galvalume coating will react unfavorably if in directcontact with lead or copper in a wet environment. Rainwater run-off from copper roofs onto a Boral Steel Roofingshould be avoided as the run-off can be aggressive bynature and may attack the finishes. Only approvedfasteners should be used. Please consult the technicaldepartment for recommendations.Use of Fasteners in Saltwater AreasAll exposed fasteners used for the installation of BoralSteel Roofing products within one mile of non-freshwaterproperties must be stainless steel.Severe Weather ConditionsIf the area to which the Boral Steel panels are to beinstalled is prone to severe ice, snow, water or wind,additional measures may be required.Installation LaborA minimum two-man crew is recommended from start tofinish. This will provide a cost effective, quality installation.A qualified two-man crew is generally able to install aminimum of one square (150 sq. ft.) per hour undernormal circumstances.6The GRANITE-RIDGE Shingle panels by Boral Steel areinstalled from the eave up. When walking on the installedpanels, walk on the flat areas of the shingle where theshingle has the most support from the roof decking. Avoidstepping on side laps.PageRoof TrafficFeb 2019
GRANITE-RIDGE SHINGLEINSTALLATION SEQUENCINGWhen installing a GRANITE-RIDGE Shingle system:1. Begin with code compliant underlayment (minimum ASTM D226 #30 felt)2. Install Starter Strip, insuring that the underlayment finishes on top of the Starter. Inextreme weather areas, high rain or snow fall, the underlayment may run below andthen be striped in over the top to sandwich the Starter.3. Install Rake/Roof-to-Wall at rakes and walls4. Install Rake Cover onto the Rake/Roof-to-Wall5. Install valley6. Begin laying panels from the bottom left and work to the right and up the roof7. Lay field panels with the correct offset/stagger8. Install finish trim and flashing9. Caulk and seal all flashings10. Touch-up any areas that may be requiredPage7To avoid adverse corrosive effectscaused by dissimilar metals,COPPER and LEAD flashings shouldnot be used with the Boral Steelroof products.Feb 2019
GRANITE-RIDGE SHINGLEROOF PREPARATION1. Re-roof:1. Remove all existing roofing material.2. Dry-in with a minimum ASTM D226 #30 felt underlayment in proper “shingle”method as per manufacturer. In cold regions, a self-adhering underlayment isrequired at perimeters and valleys.2. New Construction:1. Ensure roof decking meets the local building code requirements.2. Install a minimum ASTM D226 #30 felt underlayment according to local buildingcode requirements and manufacturer specifications.3. Install valley materials including water barrier underlayment.4. Install ice and water shield at all valleys, rakes and eaves.Notes:1. Make sure deck attachment is to code but at a minimum8d x 2 3/8” Ring Shank Nails spaced 6” O.C.2. Minimum underlayment should be ASTM D226 Type II#30 felt fastened according to code.3. Where fire barrier is required UL listed fire barrier withvalid evaluation report is approved when installedaccording to code and ICC report.Page84. Local building codes govern.Feb 2019
GRANITE-RIDGE SHINGLEDRY-IN and STARTER STRIPPage91. Remove all the existing roofing andinspect the roof decking to ensure itmeets local building codes.2. Install the Starter Strip. Use a chalk lineto ensure that the Starter maintains astraight line across the eave. Fasten thestarter every 16”.3. At valleys, rakes and eaves, install peeland stick underlayment as per local codeand manufacturer specifications.4. Cover the roof decking with minimumASTM D226 #30 felt. In areas of icedamming or wind driven rain, peel andstick underlayment should be use.5. Insure that the underlayment finishes ontop of the Starter Strip.Feb 2019
GRANITE-RIDGE SHINGLERAKE /ROOF-TO-WALL & RAKE COVERPage101. Install the uncoated Rake/Roof-to-Wall up thegable/rake edge. Run fasteners where indicated, 16” O.C.2. Extend Rake/Roof-to-Wall a minimum of 1/2" beyondthe starter at the eave.3. Seal the Rake/Roof-to-Wall to the Starter Strip.4. When the rake edge is longer than 10’, notch and lap theRake/Roof-to-Wall a minimum of 3”5. When the rake is longer than 10’, stagger the Rake Capand the Rake/Roof-to-Wall so that the seams do notalign with each other.Feb 2019
GRANITE-RIDGE SHINGLE5 “V” VALLEY PANPage111. Extend the 5 “V” Valley pan aminimum of 1/2" beyondStarter Strip.2. Install 5 “V” Valley, centered invalley.3. Seal valley pan to Starter Strip.4. Fasten valley pan a minimum of24” O.C. up both sides of valley.5. When valley length is over 10’,lap and seal the joint aminimum of 6”.Feb 2019
GRANITE-RIDGE SHINGLESHINGLE INSTALL1. Notch the left edge nose hook of the shinglewhere it enters the Rake/Roof-to-Wall to insuredrainage of the rake detail. The notch must bethe full width of the Rake/Roof-to-Wall.2. At all gables, roof to walls and valley panels, cutthe fastening strip at a 45-degree angle, “dogear”, to prevent contact into the drainagechannels.3. At the eave and starting from left to right, begininstalling the GRANITE-RIDGE Shingles. Takecare to interlock the nose fully into the StarterStrip.4. Fasten the panel using SEVEN (7) fasteners intothe fastener strip. Fasteners must penetrate theroof decking a minimum of 3/4".NOTE: When installing any panel except the firstone of each course, it is VERY important to bendthe shingle at the horizontal step feature to aminimum of 90 degrees. This is to insure a betterfitting joint and to prevent “fish-mouthing” of theside lip.5. At the bottom of all rake to wall and valley exits,clip and fold under the nose of the shingle toallow drainage.Page12NOTE: When installing the GRANITE-RIDGE Shingle,it is very important to install the panels in a straightand uniform course. Always be sure to install eachshingle fully into the Pittsburg seam.Feb 2019
GRANITE-RIDGE SHINGLECHIMNEY/SKYLIGHT/RAKE-TO-WALLChimneys, skylights and roof to walls are flashedusing the Rake/Roof-to-Wall (R/R-to-W) and the ZBar Attachment at the side walls, 110-degreeHeadwall Flashing is used at the head walls andsaddles are used at the back of the details.Page131. Measure and notch the Rake/Roof-to-Wallto provide flashing behind the detail andextend the R/R-to-W beyond the front ofthe curb to provide drainage. R/R-to-Wmust exit onto the top of the shingles belowthe detail.2. Measure and cut the shingles to finish intothe R/R-to-W. Ensure to “dog-ear” thefastening strip.3. Install the Z-Bar Attachment onto the R/Rto-W. If there is a builder installed receiver,finish up and under the flashing. If there isno flashing, the Z-Bar Attachment may befastened and sealed using the caulkingbead.4. Install the 110-degree Headwall Flashingover the trimmed shingles and seal down tothe shingles as well as at the top of theflashing.Feb 2019
GRANITE-RIDGE SHINGLEVALLEY CENTER COVER1. Measure and cut the Char-Filter Foam to the length of the valley.2. Measure and cut the Valley Center Cover to the length of the valley.3. Install the Char-Filter Foam and the Valley Center Cover, centered down thevalley pan.4. Fasten Valley Center Cover with two stitch screws (3/4” maximum), at each fullshingle course/joint.Page14NOTE: Take care to not touch or penetrate the valley pan with the Valley CenterCover fasteners.Feb 2019
GRANITE-RIDGE SHINGLEHIP AND RIDGE1.2.3.Measure, cut and install both sides of hipshingles tight to the hip framing.Place a 5”-6” wide high temperature peeln-stick on top of the hip or ridge shingles.Cover with Hip & Ridge Cap as normal.NOTE: Ensure that peel-n-stick is not exposed fromunder the cap.Feb 201915Optional Hip and Ridge detail:Page1. Measure and cut the left side shingles tofinish flush to the hip framing. Install allleft-side shingles before moving to theright-side of the roof.2. Measure and cut right side shingles tofinish a minimum of 1 1/2" beyond thehip framing. Install all right-side shingles.3. Install sealant under the extendedshingles.4. Fold the extended right-side shinglesover tight to the left-side shingles.5. Install the Hip & Ridge Caps over theformed hip panels.a. Bend caps to roofing angle.b. Using two screws of sufficientlength to penetrate the roofsheeting a minimum of 3/4",fasten caps in a straight line.6. Install successive caps, ensuring to fullyinterlock hooks and maintain a straightline.
GRANITE-RIDGE SHINGLESHORT COURSE CLEATThe Short Course Cleat/Reglet is available to provide for offset eaves, extendedrakes or uneven eave lines.16Identify the minor eave length. (least visible)Align the Short Course Cleat with the adjacent Starter Strip.Set cleat in a bed of sealant and fasten every 6”.Install shingles as if the cleat was the hook of the shingle.Page1.2.3.4.Feb 2019
GRANITE-RIDGE SHINGLEPENETRATION FLASHINGSealantSealant - Sealand Chip1. Cut a hole of sufficient size to allow the Pipe Jake Tray to interlock onto the shinglebelow.2. Apply an upside-down “U” of sealant to allow for any drainage.3. Install Pipe Flashing onto the penetration.4. Apply an upside-down “U” of sealant to allow for any drainage.5. Cut a hole into the GRANITE-RIDGE Shingle tight to the Pipe Flashing.6. Install the GRANITE-RIDGE shingle, ensuring that the joint is fully engaged.7. Seal and stone chip the hole of shingle.8. Seal and stone chip the top of the Pipe Flashing.Feb 201917Weep-HoleNotchPipe JackPagePipe Jack Tray
GRANITE-RIDGE SHINGLESIDE LAP REPAIRIf a side lap has popped up to form a “fish-mouth” of the joint, the following repair can be made.Page181. Open the joint slightly to allow access to clean and seal the opening.2. Apply a small bead of sealant along the full width of the joint. Ensure that the sealant is notexposed on surface.3. Bring the panels back together.4. Fasten the joint together by either:a. Running a screw of sufficient length to penetrate the decking to the right of the joint,ensuring not to penetrate the lower panel and seal and stone coat the screw head.b. Or, running a stitch screw into the upturn of the center rib and then seal and stone coatthe screw head.Feb 2019
metal roofing. Roof Traffic The GRANITE-RIDGE Shingle panels by Boral Steel are installed from the eave up. When walking on the installed panels, walk on the flat areas of the shingle where the shingle has the most support from the roof decking. Avoid stepping on side laps. Footwear When it is required to walk on the Boral Steel tiles, rubber
