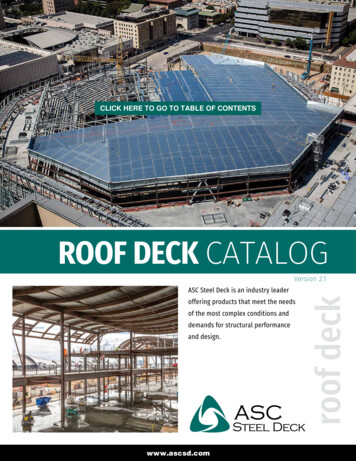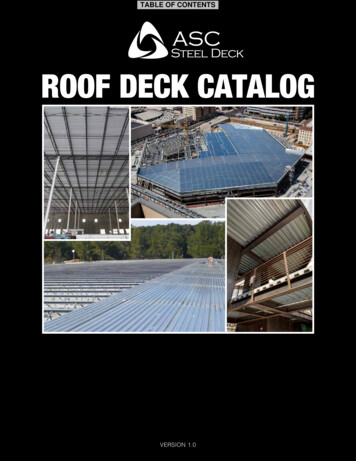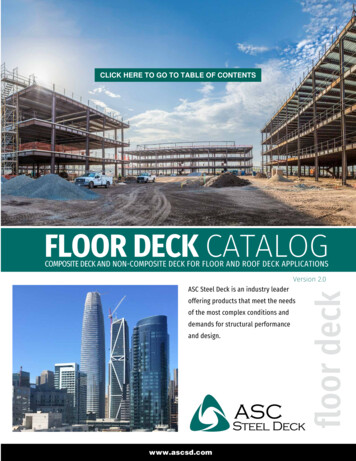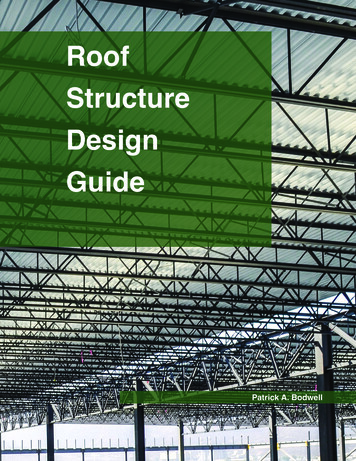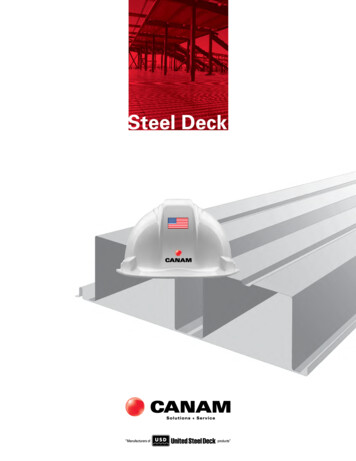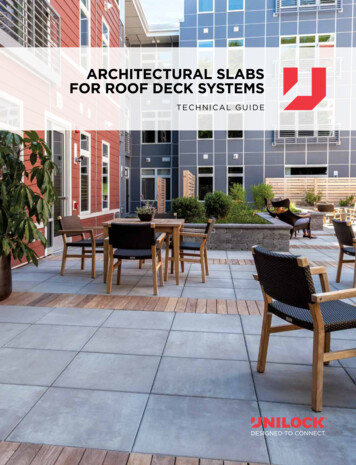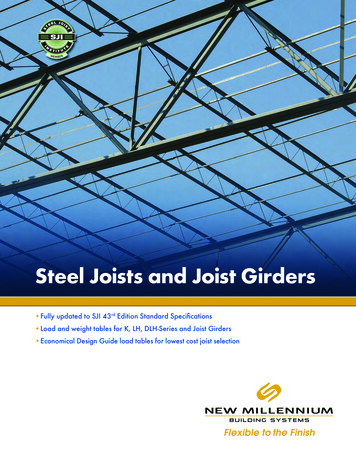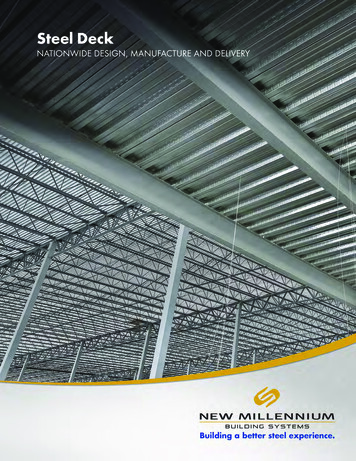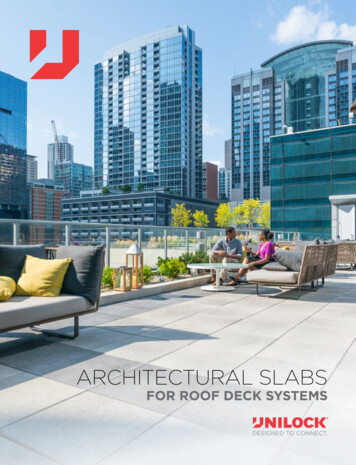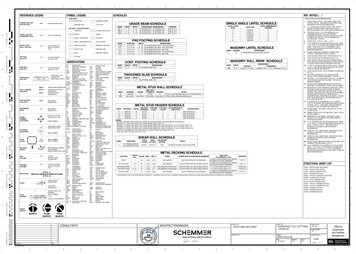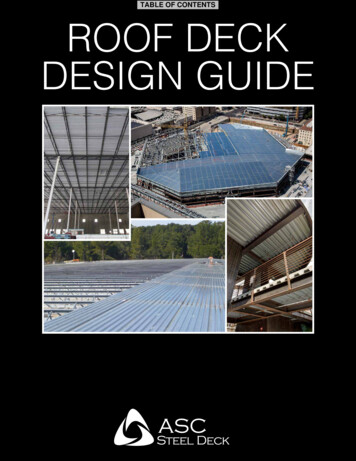
Transcription
TABLE OF CONTENTSROOF DECKDESIGN GUIDE
Table of ContentsASC Steel Deck is leading the way in innovation with ongoingtesting of our profiles. As a result, the printed catalog maynot contain/reflect the latest test results and values of ourproducts. For the most current load tables, refer to theIAPMO ER-161 report online at www.ascsd.com.Your Feedback is WelcomeLeading the way in steel deck innovation is dependentupon your feedback. We invite architects, engineers,building owners, and all members of the building designand construction industry to reach out to ASC Steel Deckwith any comments, suggestions, or needs for a profilewe currently do not offerEmail us at info@ascsd.com1.0 GENERAL 1.13Introduction to ASC Steel Deck . . . . . . . . . . . . . . . . . . . 2-3Panel Features and Benefits . . . . . . . . . . . . . . . . . . . . . . 4-7Product Offer . . . . . . . . . . . . . . . . . . . . . . . . . . . . . . . . . . 8-10Product Approvals . . . . . . . . . . . . . . . . . . . . . . . . . . . . . . 11Fire Ratings . . . . . . . . . . . . . . . . . . . . . . . . . . . . . . . . . . 12-15Section Properties . . . . . . . . . . . . . . . . . . . . . . . . . . . . 16-17Out of Plane Vertical Loads . . . . . . . . . . . . . . . . . . . . . 18-19Web Crippling . . . . . . . . . . . . . . . . . . . . . . . . . . . . . . . . 20-21In Plane Diaphragm Shear . . . . . . . . . . . . . . . . . . . . . . 22-23In Plane Diaphragm Flexibility . . . . . . . . . . . . . . . . . . 24-25Support Fastening . . . . . . . . . . . . . . . . . . . . . . . . . . . . 26-31Side Seam Fastening . . . . . . . . . . . . . . . . . . . . . . . . . . 32-33Accessories . . . . . . . . . . . . . . . . . . . . . . . . . . . . . . . . . . 34-352.0 Acustadek 2.1 Introduction . . . . . . . . . . . . . . . . . . . . . . . . . . . . . . . . . . 36-372.2 Sound Absorption Data . . . . . . . . . . . . . . . . . . . . . . . 38-39Metric Conversion Chart . . . . . . . . . . . . . . . . . . . . . . . . 62IAPMO ER-161 ReportHilti is a registered trademark of Hilti Corp., LI- 9494 Schaan, Principality of LiechtensteinPNEUTEK is a registered trademark of Pneutek, 17 Friars Drive Hudson, NHwww.ascsd.comRoof Deck Design Guide V1.01
TABLE OF CONTENTS1.1 IntroductionGeneral Benefits of SteelThe many benefits of ASC Steel Deck profiles combine tomake one of the most versatile and cost efficient buildingmaterials available today. The structural strength of steeldeck, relative to its light weight and shear strength, makeit the clear building material of choice when comparedto wood frame construction. The versatility, recyclablecontent, structural performance, and ease of installationmake steel deck the ideal building material for architects,building owners, and engineers.Evolution of CompanyASC Steel Deck has provided structural steel roofand floor deck throughout the Western United Statessince the 1970s. Over this time, ASC Steel Deck hasundergone a few ownership changes and operatedunder different business names (ASC Pacific, BHP SteelBuilding Products, and IMSA Building Products). Since2002, however, we have operated under the name ASCSteel Deck, a division of ASC Profiles LLC. While thename of the company has changed over the years,our continuous dedication to product innovation, highquality steel deck products, and customer service haspositioned ASC Steel Deck as a leader in the industry.Offering a Full Line of Steel Deck ProductsASC Steel Deck is the only steel deck manufactureron the West Coast which offers a full line of light-gagestructural and deep deck products. From the typical 1½”to 3” roof and composite floor deck, to concrete formdeck, to long spanning deep deck profiles, ASC SteelDeck’s extensive product offer meets the needs of themost complex conditions and demands for structuralperformance and design. Most of our roof deck productsare offered in a variety of acoustical and perforatedoptions.2V1.0 Roof Deck Design Guidewww.ascsd.com
TABLE OF CONTENTSASC Steel DeckAesthetic Value of Steel DeckASC Steel Deck products offer the beauty of exposedsteel as an added benefit to the structural performancerequired of building designs. Our new Smooth Series cellular deck offers a blemish free beam-to-pan rivetattachment, providing a clean surface ideal for an exposedsteel design. When noise reduction is a necessity, ASCSteel Deck's Acustadek panels offer acoustical noisereduction capabilities with aesthetic features whichcomplement its use on exposed applications. Acustadek is generally preferred in high noise areas such as airports,schools, gymnasiums, and concert halls. Acustadek cancontribute to LEED v4 EQ Credit Acoustic PerformanceOption 2.www.ascsd.comIntroduction 1.1Industry InnovatorASC Steel Deck strives to lead the way in providing innovativeproducts that reduce installation costs while offering someof the highest diaphragm shear values in the market today.ASC Steel Deck was an early innovator of the mechanicalside-seam attachment method with the introduction of theDeltaGrip tool in 2003. First to market in 2009, our 36/7/4attachment pattern provides the lowest installed value in themarket using 11 2" deep roof deck and has since replaced theprevious industry standard 36/5 and 36/7 attachment patterns.Other innovations include N-32, a 32" wide 3" deep roof deckpanel, and our new Smooth Series rivet attachment for ourportfolio of cellular deck products. First to the West Coastmarket, our new Smooth Series rivet attachment offers ablemish free attachment solution, eliminating the need forfield touch up. Each of these innovations and future productofferings are designed to offer the lowest installed cost at thehighest level of performance for building owners.Roof Deck Design Guide V1.03
TABLE OF CONTENTS1.2 Panel Features and BenefitsDGB-36/B-36DGN-32/N-32 1½ ” depth, 36” coverage, 5’ to 12’ Optimal Span(s)3 ” depth, 32” coverage, 10’ to 16’ Optimal Span(s) Excellent Diaphragm Shear Good Diaphragm ShearWeb and Total Perforated Acustadek OptionsWeb and Total Perforated Acustadek Options DeltaGrip produces the highest shear diaphragms inthe industry for 1½” decks DeltaGrip produces the highest shear diaphragms inthe industry for 3 inch decks Highest shear lowest cost 36/7/4 attachment patternin industry Wider 32” panel results in the most labor efficient 3”N Deck in the industry Published tables for welded, pinned, and screwattachments to supports Lightest weight 3” N deck per square foot in theindustryBN-36 NESTABLENN-32 NESTABLE1½ ” depth, 36” coverage, 5’ to 12’ Optimal Span(s)3” depth, 32” coverage, 10’ to 16’ Optimal Span(s) Good Diaphragm Shear Modest Diaphragm ShearNo AcustadekNo Acustadek Option Option Nestable configuration for screwed side lapattachment Nestable configuration for screwed side lapattachment Meets Steel Deck Institute SDI wide rib requirements Replaces Steel Deck Institute SDI Deep Rib (DR)roof decksDGBF-36/BF-36DGNF-32/NF-321½ ” depth, 36” coverage, 8’ to 14’ Optimal Span(s)3” depth, 32” coverage, 14’ to 20’ Optimal Span(s) Excellent Diaphragm Shear Good Diaphragm ShearPan Perforated Acustadek Option (Available withSmooth Series rivet attachments or welded)Pan Perforated Acustadek Option (Available withSmooth Series rivet attachments or welded) Aesthetic flat pan underside4 Aesthetic flat pan underside Longer Spanning than non-cellular profile Longer Spanning than non-cellular profile DeltaGrip side-lap attachment provides the samebenefits as non-cellular DeltaGrip side-lap attachment provides the samebenefits as non-cellularV1.0 Roof Deck Design Guidewww.ascsd.com
TABLE OF CONTENTSASC Steel DeckPanel Features and Benefits 1.2DG2W-36/2W-36 (Roof Deck)DG3Wx-36/3Wx-36 (Roof Deck)2” depth, 36” coverage, 8’ to 14’ Optimal Span(s)3” depth, 36” coverage, 11’ to 20’ Optimal Span(s) Good Diaphragm Shear Good Diaphragm ShearNo Acustadek OptionNo Acustadek Option DeltaGrip side-lap attachment for good shearperformance DeltaGrip side-lap attachment for good shearperformance Most economical panel per square foot for the spancapacity Meets Steel Deck Institute SDI 3”x12” requirements Meets Steel Deck Institute SDI 2”x12” requirementsDG2WF-36/2WF-36 (Roof Deck)DG3WxF-36/3WxF-36 (Roof Deck)2” depth, 36” coverage, 10’ to 20’ Optimal Span(s)3” depth, 36” coverage, 14’ to 22’ Optimal Span(s) Good Diaphragm Shear Good Diaphragm ShearPan perforated Acustadek OptionPan perforated Acustadek Option Aesthetic flat pan underside Aesthetic flat pan underside Longer Spanning than non-cellular profile Longer Spanning than non-cellular profile Most economical panel per square foot Meets Steel Deck Institute SDI 2”x12” requirements Meets Steel Deck Institute SDI 2”x12” requirementsCP-3213 8” depth, 32” coverage, 5’ to 10’ Optimal Span(s) Modest Diaphragm ShearNo Acustadek Options CP-32 is manufactured with a side lap rolled in ventfor use with lightweight insulating concrete fill CF 1-3/8 is suitable for exposed roofing and sidingconditions May be used in lieu of SDI C1.0www.ascsd.comRoof Deck Design Guide V1.05
TABLE OF CONTENTS1.2 Panel Features and Benefits4.5D-12 DEEP DECK4.5DF-24 CELLULAR DEEP DECK4½” depth, 12” coverage, 16’ to 24’ Optimal Span(s)4½” depth, 24” coverage, 20 to 32’ Optimal Span(s) Modest Diaphragm Shear Modest Diaphragm ShearWeb Perforated Acustadek optionPan Perforated Acustadek Option Single spans up to 32’ Aesthetic flat pan underside Long span eliminates support framing Higher out of plane capacity than non-cellular profile6D-12 DEEP DECK6DF-24 CELLULAR DEEP DECK6” depth, 12” coverage, 20’ to 32’ Optimal Span(s)6” depth, 24” coverage, 24’ to 32’ Optimal Span(s) Modest Diaphragm Shear Modest Diaphragm ShearWeb Perforated Acustadek optionPan Perforated Acustadek Option Single spans up to 32’ Aesthetic flat pan underside Long span eliminates support framing Higher out of plane capacity than non-cellular profile7.5D-12 DEEP DECK7.5DF-24 CELLULAR DEEP DECK7½” depth, 12” coverage, 22’ to 32’ Optimal Span(s)7½” depth, 24” coverage, 28’ to 32’ Optimal Span(s) Modest Diaphragm Shear Modest Diaphragm ShearWeb Perforated Acustadek optionPan Perforated Acustadek Option 6 Single spans up to 32’ Aesthetic flat pan underside Long span eliminates support framing Higher out of plane capacity than non-cellular profileV1.0 Roof Deck Design Guidewww.ascsd.com
TABLE OF CONTENTSPROFILE SELECTION GUIDEDeckDiaphragmProfileShearB-36 BF-36 N-32 NF-32 2W-36 2WF-36 3W-36 3WF-36 CP-32 4.5D-12 4.5DF-24 6D-12 6DF-24 7D-12 7.5DF-24 Span (ft)2468101214161820222426283032Minimum span length on chart set to minimum panel manufactured lengthBased on 25psf uniform vertical load and L/180 deflection limitBased on 30 to 40psf uniform vertical load and L/240 deflection limitExceeds 40psf uniform vertical load and L/240 deflection limitwww.ascsd.comRoof Deck Design Guide V1.07
TABLE OF CONTENTS1.3 Product OfferASC Steel Deck offers a robust product offer. Our lightweightsteel deck profiles have depths that range from 13 8” to 71 2”.Panel lengths range from 5 feet to 45 feet. Steel deck panelsare supplied with both galvanized and painted finishes to meetan array of project finish requirements.Product DescriptionTo assist designers with specifying the correct steel deckprofile, see Figure 1.3.3 which details how to specify theintended product. Following these guidelines will helpto eliminate requests for information and change ordersdue to insufficient product descriptions in the plans andspecifications. Designers can be assured that the productdelivered is the product intended. Simply specify the gage,panel profile, panel coverage, metallic/paint coating, and anymodifiers appropriate for the desired product.Deck Panel LengthsAll ASC Steel Deck products are manufactured to the specifiedlength for the project. The following table summarizes theminimum and maximum lengths that can be manufactured foreach profile.Figure 1.3.1: MANUFACTURED PANEL LENGTHSProfileFactory Cut LengthNon-cellularCellularMinimumMaximumB-36, N-32,2W-36, 5D-12, 6D-12,7.5D-126’-0”32’-0”BF-36, NF-32,2WF-36, ’-0”32’-0”TolerancesASC Steel Deck manufactures to industry standard tolerances.The tolerances are summarized as follows.Figure 1.3.2: PANEL TOLERANCESLength 1/2”Coverage Width-3/8” 3/4”Sweep1/4” in 10’ lengthSquare1/8” per foot widthFinish OptionsASC Steel Deck offers several finish options that areappropriate for a variety of applications. Our standard G60galvanized finish is suitable for most applications, offeringexcellent corrosion protection and compatibility with fireproofing when used in UL fire rated assemblies. We also offerPrimeShield , an economical prime paint system over barecold rolled steel. PrimeShield offers the steel limited interimprotection from rusting during transport and erection beforethe weather-tight roof system is applied. PrimeShield should8V1.0 Roof Deck Design Guidenot be used in high humidity or corrosive environments. Primepaint over galvanized steel deck can also be specified toobtain the benefit of the corrosion protection of galvanizedsteel deck with a factory applied prime paint substrate.GalvanizedASC Steel Deck offers steel deck products that are galvanizedin accordance with ASTM A 653. The standard galvanizedcoating is G60 (0.6 ounce per square foot). G-90 (0.9 ounce persquare foot) is recommended for high humidity and corrosiveconditions. G-40 (0.4 ounce per square foot) may be specifiedfor greater economy. Heavier galvanized finishes than G-90can be specified for more severe environmental conditions andexposures. Inquire for product availability and minimum ordersizes for G-40 or galvanizing heavier than G-90.All ASC Steel Deck galvanized decks are manufactured fromchemically treated steel coil in accordance with ASTM A653. Chemical treatment is often referred to as passivation.The chemical treatment protects the galvanized steel fromdeveloping white rust during storage and transport of bothcoil and finished product. Some field-applied paint systemsmay not be compatible with the chemical treatment. The paintmanufacture should be consulted to determine how the deckshould be prepared prior to painting. ASC Steel Deck is notresponsible for the adhesion of field applied primers and paints.Galvanized with Prime PaintASC Steel Deck offers all of its standard galvanized optionswith factory applied prime paint on the underside of the deck.The prime paint is available in standard gray. White primer isalso available. The standard 0.3mil water-based gray acrylicprimer has been specially developed to provide superioradhesion to the galvanized steel deck and is suitable for usein many UL fire rated assemblies. Factory applied primer isan impermanent interim coating that is intended to have finishpaint applied after the deck is installed. The galvanized withprime paint option may eliminate the need for any specialsurface preparation for field applied paint applications whichis often a requirement for chemically treated bare galvanizedsteel deck panels. ASC Steel Deck is not responsible for theadhesion of paint systems applied in the field.Cellular deck is offered with a galvanized steel pan or a primepaint over galvanized steel pan. This 0.3mil gray primer isapplied to the underside of the pan prior to resistance weldingor riveting the cellular deck beam to the pan. Our new SmoothSeries rivet attachment is flush with the exposed bottomsurface, omitting visible “bumps” and burn marks, eliminatingthe cost of touch-ups associated with resistance weldeddeck products. Resistance welded deck, the current industrystandard, leaves burn marks on the pan which generallyrequire cleaning and touch-up prior to the application ofa finish paint system being applied. Touching up the burnmarks is generally much more cost effective than preparingan unpainted, chemically treated surface for the applicationof a field primer. The prime painted galvanized pan provides agood substrate for the application of most field-applied paintsystems. ASC Steel Deck is not responsible for the adhesionof paint systems applied in the field.www.ascsd.com
TABLE OF CONTENTSProduct Offer 1.3ASC Steel Deck4.5DF24 inches6D12 inches6DF24 inches7.5D12 inches7.5DF24 inchesSpecifyRequiredGage(s) ofDeckSeePanel andCoverageListOmit: Standardstanding seamside lap interlockDG: DeltaGripstanding seamside lap interlock36SeePanel andCoverageListCoAG60GrayOmit: Standardprofiles withoutAcustadekperforationsOmit: Bare NonGalvanized SteelOmit: Standardprofiles non-cellularwith standardstanding seamside lap interlockAW: Acustadek webperforation for usewith non-cellularstandard or DeltaGrip,DG, profiles onlyG90: GalvanizedF: Cellular (Welded)AT: Acustadek totalperforation for usewith non-cellularstandard or DeltaGrip,DG, profiles onlyFr: Cellular (SmoothSeries RivetAttachment)N: Nestable side lap(B and N Deck rModroFMetallic12 inchesBOption32 inchesDGPanelCCP4.5D20gu36 inchesnfi36 inches3WCo32 inchesPanelPN2Wip36 inchesDeltaGrCoverageBGage(s)PanelifierFigure 1.3.3: PRODUCT OFFER DESCRIPTIONDECK PROFILE& COVERAGE LISTG60: GalvanizedNote: Inquire forother galvanizedcoating weightsOmit: No primerPrimeShield: Gray primer onbare steel onlyGray: Primer over galvanized(Available for cellular deck)Weldable Primer: (Onlyavailable for cellular deck)White: Primer overgalvanizedA: Acustadek panperforation for usewith cellular profilemodifier, F, onlyPrime Shield PrimeShield is prime painted cold-rolled, ASTM 1008, steeldeck. The standard gray primer is applied to both the top andunderside of the steel deck. This primer is suitable for use inmany UL fire rated assemblies. The prime paint is intendedto be an impermanent interim coating to protect the barecold-rolled steel, for a short period, from ordinary atmosphericconditions prior to weathertighting the building. PrimeShieldshould receive a finish paint system if left exposed in theinterior of a building. This 0.3mil water-based acrylic primerprovides a good base for most field-applied paint systems.ASC Steel Deck is not responsible for the adhesion of paintsystems applied in the field.and the need for touch-ups in the field. Smooth Series rivetsare available in galvanized and white finish, complementingour factory applied Prime Shield primer gray and white finishcellular deck. The high quality rivet attachments are uniformlyrepeated along the deck profile.Cellular DeckCellular deck is a good choice when a flat appearanceon the underside of steel deck is desired. Cellular deck ismanufactured from a top fluted section of steel deck referredto as the beam and a flat bottom section referred to as thepan. The male and female side seam interlock is formed onthe edges of the pan.This product should not be used in floor assemblies wherespray on fire proofing is to be applied to the bottom surfaceof the deck.The welded method offers resistance welds in accordancewith UL 209. There is one row of resistance welds in each lowflute of the beam.V: Venting(non-cellular only)All attachments to the underside of riveted cellular deckand Acustadek for the support of suspended items shall bemade at low flute location only. The design professional isresponsible for checking if the connection to the low flutematerial has sufficient capacity to resist the suspended load.Cellular deck beam and pan may be manufactured out of thesame gage or out of different gages. The following shows how tocorrectly specify the desired beam and pan gage combination.The new Smooth Series rivet attachment is flush with theexposed bottom surface, eliminating “bumps” and burn marksSpecify Cellular Deck Gage “xx/yy” The first (xx) is the gage of the beam (top fluted section) The second number (yy) is the gage of the pan (the bottomflat section with the side seam)Figure 1.2.4: WELDED ATTACHMENT(Pictured from topside)Figure 1.2.5: SMOOTH SERIES RIVET ATTACHMENT(Pictured from topside)www.ascsd.comRoof Deck Design Guide V1.09
TABLE OF CONTENTS1.3 Product Offerthe male side seam. Thedie set is on the left siderelative to the directionof spreading deck. Thenext adjacent run of deckwill be on the left sideof the deck relative tothe spreading directionto nest over the dies setends. (Figure 1.3.7)MALE SIDE SEAMDIE SET END1st RUN OF DECKFor B, N, 2W, and 3W deck, upward protruding vent tabsare factory punched in the low flutes of the steel deck whenventing is specified. For CP-32 venting is achieved byadding embossments to the side lap holding the lap open.(Figures 1.3.4 and 1.3.5)Figure 1.3.6: N-32 WITH DIE-SET (Swage)2nd RUNVentingSome materials in the roof assembly may require venting of thesteel roof deck, such as roof systems with light weight insulatingconcrete. Venting does not impact the structural performance ofthe steel deck. Deck should not be specified as vented when itis not required. The drawback of venting deck is when concreteis poured, the slurry drips through the vent tabs creating debrison the surface below. Cleaning up the slurry or protecting thesurfaces underneath with plastic sheets adds cost to the projectwithout providing any added value to the owner when ventingis not required. The requirement for venting the deck should beclearly indicated in the specifications and be clearly stated in thedeck schedule on the structural drawings.END LAPFEMALE SIDE SEAMFigure 1.3.7: DECK LAYOUTFigure 1.3.4: B-36 WITH VENTING(Pictured from underside)Exposed DeckASC Steel Deck roof and floor deck products are designedto be structural components for steel framed structures. Aspart of the normal manufacturing, handling, and transportprocedures, it is common for the panel bundles to exhibitsome degree of incidental scratching and denting. Thesurface defects are typically superficial and do not impactthe structural capacity of the deck. On projects where thedeck will be exposed to view after installation, it may bedesirable to minimize the occurrence of these marks. Inthese cases, it is important for the designer specifying andthe customer or contractor ordering the deck to request thatthe product be manufactured, handled, and transported for"EXPOSED" installation. This will result in modified handlingand loading procedures designed to minimize (not eliminate)typical scratching and denting. Figure 1.2.10 and 1.2.11shows typical handling marks from forklifts or dunnage.Figure 1.3.5: CP32 WITH VENTING(Pictured from topside)Die Set Ends (Swage)Die set ends allow for the roof deck to be easily endlapped to increase the diaphragm stiffness. The die setswages the top flange and webs of the steel deck whichallows the top sheet of end lapped deck to nest tightlyover the bottom sheet. When deck is not die set, theinstaller may have to hammer the deck to get the ends tonest together tightly to ensure good quality connections.The die set ends are standard for B-36 and N-32 profiles.B-36 is optionally available without die set ends. 2W, 3W,and Deep Deck are not end lapped and do not have dieset ends. Figure 1.3.6 shows a die-set end on N-32 deck.Die set ends affect detailing and layout of the steel deck. Deckis spread in the direction of the male leg of the side seam.This allows the next sheet’s female side seam to drop over10V1.0 Roof Deck Design GuideFigure 1.3.7: UNDERSIDE HANDLING MARKSFigure 1.3.8: TOPSIDE HANDLING MARKSwww.ascsd.com
TABLE OF CONTENTSASC Steel DeckASC Steel Deck conducts extensive test programs withindependent testing labs to ensure that our productscomply with the stringent criteria of today’s buildingcodes. The structural performance of our steel deckproducts have been verified and approved by reputableevaluation agencies, International Association ofPlumbing and Mechanics Officials Evaluation Services(IAPMO-ES), Los Angeles City Research Reports (LARR),Factory Mutual (FM), and Underwriters Laboratory (UL).Product Approvals 1.4DeckDGB-36DGB-36AW AcustadekB-36B-36AW AcustadekDGBF-36DGBF-36A AcustadekBF-36BF-36A AcustadekIAPMO-ESASC Steel Deck panels are independently evaluated forconformance with the IBC by IAPMO-ES. Both evaluationservices are accredited by the American Standards Institute(ANSI) per ISO/IEC Guide 65 General Requirements for BodiesOperating Product Certification Systems. LA City ResearchReports (LARR), are derived from the IAPMO-ES reports. Thetechnical evaluation for conformance with the IBC are madeavailable to code officials, contractors, specifies, architects,engineers, and others. IAMPO-ER reports provide evidencethat ASC Steel Deck products meet the most rigorousstandards and are compliant under current code requirements.DGN-32DGN-32AW AcustadekN-32N-32AW AcustadekGageMaximum 20/2020/18DGNF-32DGNF-32A AcustadekNF-32NF-32A 16/2016/1817’-2”16/16Factory Mutual ApprovalsASC Steel Deck B and N deck profiles have beenevaluated and approved by Factory Mutual (FM). The steeldecks meet the strict FM requirements for fire, foot trafficand wind uplift loads up to class 1-90. Both standardand DeltaGrip versions of the deck profiles are approvedwith a wide array of fasteners to supports. Complete FMapproval reports for ASC Steel Deck products can befound at www.ascsteedldeck.com. These steel decksmay be used as a component in an FM approved roofassembly. Deck selection, as a part of an FM assembly,should be made using the FM RoofNav selection tool atroofnav.fmglobal.com.Figure 1.4.1: FM MAXIMUM DECK SPANSUnderwriters Laboratories UL-Fire RatingsASC Steel Deck products that bare the UL approved markhave been investigated for fire resistance. UnderwritersLaboratories is an independent, product safety testingand certification organization. ASC Steel Deck has beenevaluated for fire resistance per UL 263 Fire Tests ofBuilding Construction and Materials. See UL directory forfire rated assemblies.The Fire Ratings table (Figure 1.5.1) offers a quickreference summary of design numbers, fire ratings, decktype, SFRM Spray Applied Fire Resistive material listingsand more. The details of the each design assembly arelisted on UL Online Certification Directory www.ul.com.www.ascsd.comRoof Deck Design Guide V1.011
TABLE OF CONTENTS1.5 Fire RatingsUL Design NumberFigure 1.5.1: ASC STEEL DECK- (UL) UNDERWRITERS LABORATORIES FIRE RESISTANCEANSI/UL 263Support TypeFire Resistance Ratings Restrained andUnrestrained Assemblies (hrs)Beam / JoistP225Restrained Assembly Ratings — 1 and 1½ Hr.Unrestrained Assembly Ratings — 1 and 1½ HrBeam-W6x12min, Joist- 20min depthP230Restrained Assembly Rating — 1 and 1½ Hr.Unrestrained Assembly Rating — 1 and 1½ HrBeam-W6x12min, Joist- 20min depthP518Restrained Assembly Rating — 1 Hr.Unrestrained Assembly Rating — 1 HrJoist - Cee-shaped sections, min 8 in. deep with 1-9/16 in. flanges and 9/16in. lips, made from No. 18 gage or heavier, Steel truss - chords shall be minof 18 ga. and web sections a min of 20 ga. min depth of 8 in.P701Restrained Assembly Rating — ¾, 1, 1½ or 2 Hr.Unrestrained Assembly Rating — ¾, 1, 1½ or 2 HrBeam-W16x16min, Joist-20in joist girdersP711Restrained Assembly Ratings — 1, 1½ or 2 Hr.Unrestrained Assembly Ratings — 1, 1½ or 2 HrBeam - W6x16 min size. , Joist girders -20 in. min depth, Joists Types 10J4,10H4, 12J4, 14J7 or 14K4 min size.P717Restrained Assembly Rating — 1, 1½ or 2 HUnrestrained Assembly Rating — 1, 1½ or 2 HBeam - W6x16 min size, Joist - 10H4, 14J7, 12K3 or 16K3 min sizes.P719Restrained Assembly Rating — 1, 1½, 2 or 3 Hr.Unrestrained Assembly Rating — 1, 1½ or 2 HrBeams-W6x16 min , Joist-10 K1 min, Joist girders -20 in. min depth and 13lb/lin ft min weight.P723Restrained Assembly Ratings — 1, 1½, 2 and 3 HrUnrestrained Assembly Ratings — 1, 1½, 2 and 3 HrBeam- W6x16 , Joist -min 10K1 or 12K5P726Restrained Assembly Rating — ¾, 1, 1½ or 2 HrUnrestrained Assembly Rating — ¾, 1, 1½, or 2 HrBeam-W6X16 min, Joist -10K1 min , Joist girders - 20 in. min depthP732Restrained Assembly Ratings — 1, 1½, 2 or 3 HrUnrestrained Assembly Ratings — ¾, 1, 1½, 2 or 3 HrBeam - Min W6x16 or W8x28 , Joist - 10K1 or 16K2 min, or 12K3 or 12K5min sizeP734Restrained Assembly Ratings — ¾, 1, 1½ or 2 HrUnrestrained Assembly Ratings — ¾, 1, 1½ or 2 HrBeam - W6x16min, Joist - 12J4, 14J7 or 14K4 min, Joist girders-20 in. min,any LH-Series joist may be used.P739Restrained Assembly Ratings — 1, 1½ and 2 HrUnrestrained Assembly Ratings — 1, 1½ and 2 HrBeam- W6x16 min , Joist - 10H4, 14J7, 10K1 or 12K3 min.P740Restrained Assembly Ratings — 1, 1½ & 2 HrUnrestrained Assembly Ratings — ¾, 1, 1½ & 2 HrBeam -W6x16 min , Joist 10K1 or 16K2 min or 12K3 minP741Restrained Assembly Ratings — 1, 1½ or 2 HrUnrestrained Assembly Ratings — 0, 1, 1½ or 2 HrBeam - Min W6x16, Joist - Min 10K1Table Notes:1. P2XX have suspended acoustical ceilings with an exposed grid system.2. P3XX have mineral or fiber board applied to the underside of the deck.3. P4XX have suspended gypsum board.4. P7XX have (SFRM) Spray Applied Fire Resistive Material appliedto the deck.12V1.0 Roof Deck Design Guide5.6.7.P9XX have not SFRM on the deck but it is required on the beamsand joists.P9XX includes lightweight insulating concrete.The designer shall refer to the UL Fire Resistance directory for adetailed list of components in the fire rated assembly listing.www.ascsd.com
TABLE OF CONTENTSFire Ratings 1.5ASC Steel Deck P518 P701 P711 P717 P719 P723 P726 P732 P734 P739 P740
6 V1.0 Roof Deck Design Guide www.ascsd.com 1.2 Panel Features and Benefits 4.5D-12 DEEP DECK 4.5DF-24 CELLULAR DEEP DECK 6D-12 DEEP DECK 6DF-24 CELLULAR DEEP DECK 7.5D-12 DEEP DECK 7.5DF-24 CELLULAR DEEP DECK 4½" depth, 12" coverage, 16' to 24' Optimal Span(s)
