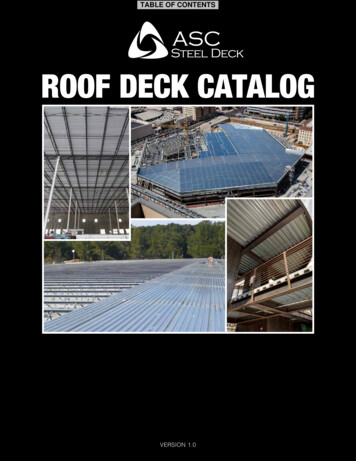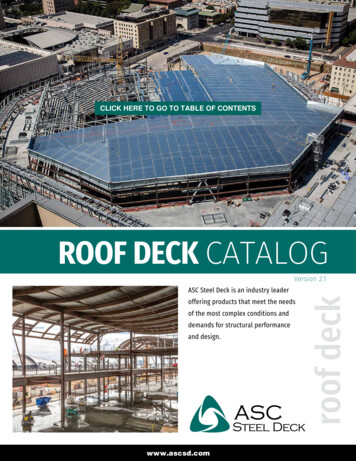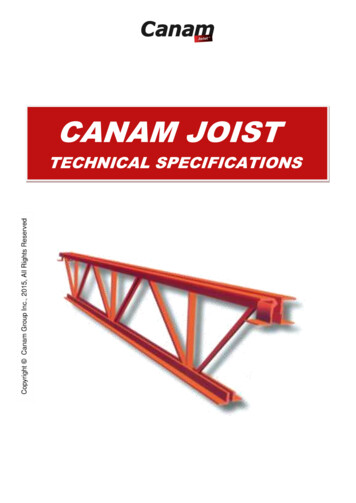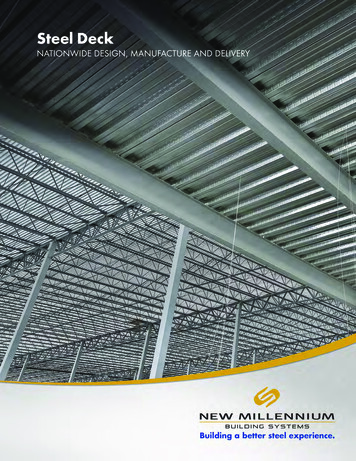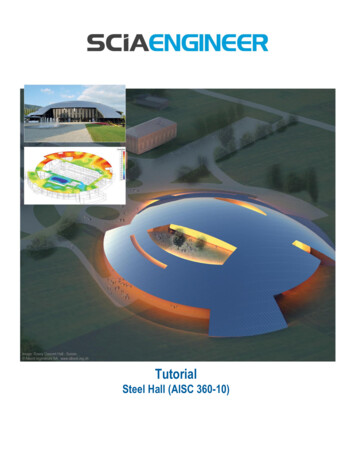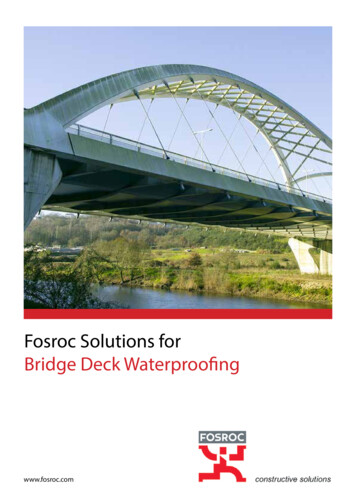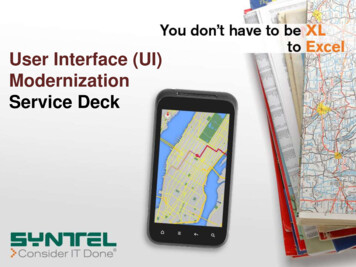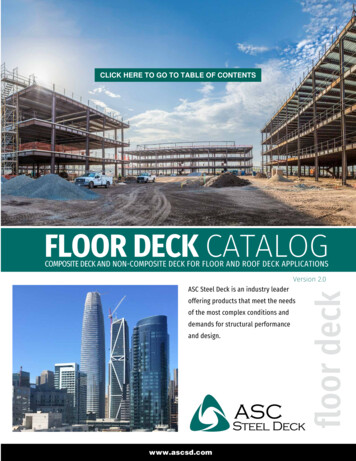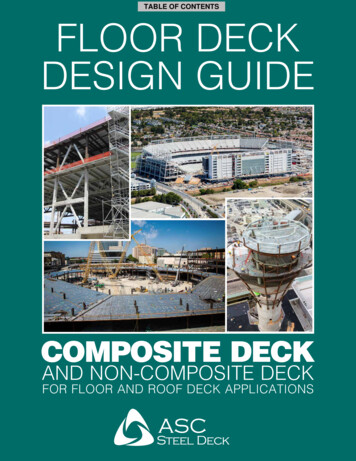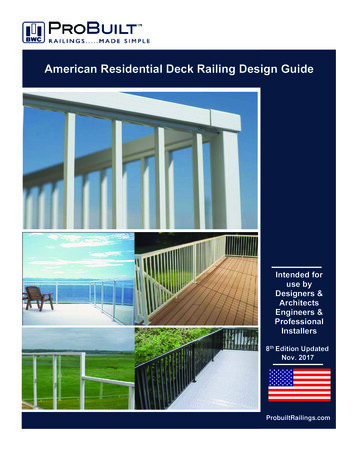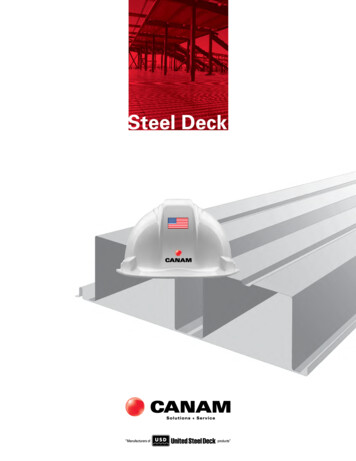
Transcription
Steel Deck
HistoryCanam is a leading producer of steel deck, short and longspan steel joists and joist girders.United Steel Deck, Inc. (USD) was established in 1968 as amanufacturer of metal roof deck and floor form. The product linewas expanded to include composite floor deck, deep roof deck,cellular roof and floor deck and metal wall and roof panels and allrelated formed-metal deck accessories.South Plainfield, NJOver a 40 year period, United Steel Deck, Inc. grew into theeastern United States’ leading manufacturer of decking products.The original 185,000 square foot facility in South Plainfield,New Jersey was joined in 2000 by a 175,000 square footmanufacturing facility in Peru (Chicago), Illinois.In August of 2010, United Steel Deck, Inc. was acquired byCanam Steel Corp., headquartered in Point of Rocks, Maryland.Canam designs and manufactures steel deck, steel joists andjoist girders and offers value-added engineering, drafting supportand customized solutions and service. United Steel Deck,Inc. was integrated with Canam's existing U.S. deck and joistoperations. The United Steel Deck brand of Steel Deck Institute(SDI) specified deck products continues to be manufactured atboth deck manufacturing facilities (New Jersey & Illinois), as wellCanam’s Jacksonville, Florida deck and joist manufacturing facility.Peru, ILIn addition to the two (2) deck manufacturing facilities, Canamoperates four (4) steel joist fabrication facilities located inSunnyside, Washington, Jacksonville, Florida, Point of Rocks,Maryland and Washington, Missouri.For information on any of our products or for the nearest Canamsales representative, please visit us at www.canam.ws.Jacksonville, FLLEED certificationThis symbol represents areas in our manualwhich are in LRFD format.This symbol represents areas in our manualwhich are in ASD format.Call for a copy of CSI format deck specificationsor visit our website at www.canam.ws. Copyright 2010When a project requires LEED (Leadership in Energy andEnvironmental Design) certification, we typically can providecredits in two areas:1. Sheet steel (in coils) used to manufacture deck ispurchased from integrated (BOF) & electric arc furnace(EOF) steel mills, both of which use recycled steel in theirmanufacturing processes.2. Our deck manufacturing plants are normally within 500miles of the job site.Contact your local Canam Sales Office or visit www.canam.wsfor further information on the recycled steel content in our metaldeck products.
Since hazards may be associated with the handling,installation or use of steel and its accessories, prudentconstruction practices should always be followed. Werecommend that parties involved in such handling,installation or use review all applicable rules andregulations of the Occupational Safety and HealthAdministration and other government agencies havingjurisdiction over such handling, installation or use, andother relevant construction practice publications.2829 - 3031 - 343536 - 37, 46 - 4738 - 39, 48 - 4940 - 41, 50 - 5142 - 43, 52 - 5344 - 45, 54 - 5556 - 5758 - 5960616263 - 6566 - 71form deckGeneral Information72Weld Patterns, Specifications73UFS, ASD & LRFD74UF1X, ASD & LRFD75UFX, ASD & LRFD76UF2X, ASD & LRFD77LF2X, ASD & LRFD78LF3X, ASD & LRFD79HPD, ASD & LRFD and LS used as concrete form80Concrete Volumes and Slab Design Data81Concrete Slabs on Form Deck82 - 83UFS, UF1X, UFX, UF2X Maximum Span and Cantilever Tables84Slab and Reinforcement Data85Fire Resistance Ratings86SDI Long Form Specifications87 - 91diaphragmIntroductionDiaphragm Design ExampleTypical Fastener Layout1.5" B, F, 3" NComposite Deck NW & LWForm Deck NW & LW, Type 1 & 2 Fill92939495 - 121122 - 129130 - 153miscellaneous informationSDI Code of Standard PracticeCustom Shapes, Metric ConversionCommon FinishesBibliographyCanam Bill of MaterialsEngineering Office ListingsDeck and Joist Plant Listings154 - 159160161162163164165roof deckfloor deckCanam makes no representation or warranty with respectto any information contained in this manual, including butnot limited to the accuracy, completeness, or suitability ofsuch information for any particular purpose or use. Canamexpressly disclaims any and all warranties, expressed orimplied. By making this information available, Canam isnot rendering professional services, and assumes noduty or responsibility with respect to any person makinguse of such information. Any party using the informationcontained in this manual assumes all liability arising fromsuch use.floor deckGeneral InformationSpecificationsExample ProblemsN-LokB-LokInverted B-Lok1.5" Lok-Floor2" Lok-Floor3" Lok-FloorDetailsComposite Beam and Joist DetailsNegative Bending InformationPour Stops, HangersCellular Floor Deck DatabaseFire Resistance RatingsSDI Long Form Specificationsform deckhe information presented in this manual has beenprepared in accordance with generally acceptedengineering principles. The information containedherein conforms to the most recent North AmericanSpecification (ANSI/AISI S100-2007). Changes relativeto past catalogs reflect this specification and newlyordered yield strengths. We recommend this informationnot be used or relied upon for any application without areview by a licensed professional engineer, designer, orarchitect of the proposed F deckGeneral Information & Specifications41.5", 3", 4.5" Deck Database51.5", 3", 4.5" Deck Load Tables, ASD & LRFD6-71.5", 3", 4.5" Deck Uplift Load Tables8-9Long Span 4.5", 6", 7.5" Database10Long Span 4.5", 6", 7.5" Load Tables11Long Span 4.5", 6", 7.5" Uplift Load Tables121.5", 3", 4.5", 6", 7.5" Cellular Deck Database131.5", 3", 4.5", 6", 7.5" Cellular Deck Load Tables, ASD & LRFD 14 - 16Acoustic Deck17Example Problem, Screws, Welds18 - 20Curved Deck & Deck Penetrations21Details22Fire Resistance Ratings23SDI Long Form Specifications24 - 27table of contents“Manufacturers ofproducts”
roof deckGeneral InformationSection PropertiesSection properties are per foot of width. The subscripts p and n refer to positive andnegative bending. For deflection calculations, only the Ip is used but it would bepermitted to average Ip and In on all multispan conditions or to use In for single spanuplift loads. Published deflection loads may be adjusted. Maximum recommendedcantilevers are determined using In.Load TablesDeck must be properly fastened to resist all loads including construction loads. Twotypes of load tables are shown; the difference is design philosophy. Allowable StressDesign (ASD) tables show (strength / deflection) loads in psf. The strength load islimited by a bending stress of 24 ksi (20 ksi for cellular deck). The strength is the leastof all design limit states – positive bending, negative bending and shear interaction,and web crippling at either interior or exterior supports. Web crippling considers 2inch bearing at exterior and 4 inch bearing at interior supports. Canam recommendsusing a 2 inch minimum for exterior bearing to ensure a safe connection. Webcrippling is not considered in uplift calculation. The deflection load produces L/240deflection and is based on the positive moment of inertia calculated at a stress levelof 24 ksi (20 ksi for cellular deck). For deck spans over 20 feet, a deflection limit of1 inch controls. Load Resistance Factor Design (LRFD) tables also show (strength/ deflection) loads. The bending stress is limited to fFy where f is .95 and Fy is 40ksi. The LRFD strength is the factored load resistance. The roof deck data baseshows the factored resistances for LRFD and the allowable resistances for ASD.The deflection load is the same for ASD and LRFD. Since service load is critical fordeflection, that load resistance should be compared with the true service load. Theload combinations that are to be investigated are discussed on page 18.For multi span conditions the shear and bending interaction over interior supports oftencontrols strength. The shear and bending interaction equations for ASD and LRFD are:( )( )MappliedMallowable2 VappliedVallowable2 1( )( )MfactoredfbMn2 VfactoredfVVn2 1where LRFD uses factored loads and factored nominal resistances.The tables consider uniform loads over equal spans with all spans loaded. Forunequal spans, the moments, shears, and deflections may be calculated usingstandard analysis methods. The data base provides the information needed tocalculate resistance loads for either ASD or LRFD at any span combination. Forroof deck, spans are taken as the center to center spacing of supports.Maximum SpansMaximum recommended SDI spans (and cantilevers) for roofing applications areshown on pages 5, 10 and 13. These are serviceability based; see ANSI/SDI –RD1.0 Standard for Steel Roof Deck for the criteria - page 25. Deck used for otherpurposes (such as siding or shelving) may have different limits – special tables canbe prepared on request. The Factory Mutual Global (FM) maximum spans are forClass 1 roof constructions and are serviceability based. FM has different criteria andspecial fastener patterns are required to resist uplift at supports. Special side lapfastener patterns are also required. Consult FM1-28 and FM1-29 for uplift tables todetermine maximum spans controlled by flexure. Corner and perimeter zones eithermay require shorter spans than the roof field or varied gages. Specify Grade 80steel and two FM approved deck fasteners per rib for FM ratings greater than 1-90.In order to provide a “finish” coat at an economical price, the order should be aminimum of 25,000 square feet. When installing deck with a special finish, screwedside laps are recommended, and in most instances, screws, pneumatic, or powderdriven fasteners should be used at the supports. Care must be taken during storageand installation to avoid marring.FastenersAlthough welds are the most common fastenings of roof deck to open web joists orstructural steel, other fastening methods are acceptable. Powder or pneumaticallydriven pins and self drilling screws are also frequently used. Uplift and shear values forthese fasteners can be obtained from the fastener manufacturer. Weld washers are notnecessary and are not recommended for the roof deck gages (22 and heavier) shownin this manual. Cold formed steel supports commonly require screws.DiaphragmsDiaphragm strengths and stiffness based on the SDI Diaphragm Design Manualare available. See the Diaphragm section in this catalog.ToleranceThe standard length tolerance for roof deck panels is plus or minus ½”. The basesteel thickness tolerance is minus 5% as per the SDI and AISI.Suggested Specifications1. Material and Design - Steel roof deck shall be United Steel Deck B, F, N, J, Hor LS profiles as manufactured by Canam and shall be made from steel conforming toASTM Designations A1008 SS 40, 50 or 80 (for painted deck) or A653 Grade 40, 50or 80 (for galvanized deck). The minimum yield strength is 40,000 psi. The deflectionof the deck under design live load shall not exceed 1/240 of the span or 1”, whicheveris less. (Span is measured center line to center line of supports). Section propertiesused in determining stress and deflection shall have been calculated in accordancewith the American Iron and Steel Institute’s North American Specification for theDesign of Cold-Formed Steel Structural Members. Coefficients for moments anddeflections shall conform to the Steel Deck Institute’s Design Manual for CompositeDecks, Form Decks and Roof Decks and the ANSI/SDI-RD1.0 Standard forSteel Roof Deck. Suspended loads (when required) shall be considered in thedesign and shall not exceed the value shown in the contract documents. Uplift loads(when required) shall be considered in the design and fasteners shall conform to theschedules shown in the contract documents.2. Finishes - Galvanizing shall conform to the requirements of ASTM A653coating class G30, G60, G90. Or A shop coat of primer paint shall be appliedover cleaned and phosphatized steel. (This primer coat is intended to protect thesteel for only a short period of exposure in ordinary atmospheric conditions andmust be considered an impermanent coating). Or A shop coat of primer paintshall be applied over cleaned and phosphatized galvanized steel. Galvanizing shallconform to ASTM A653 coating class G30, G60, or G90. For additional informationon finishes see page 161.InsulationInsulation board should have sufficient strength and stiffness to span the ribopenings. Cementitious insulation fills should only be used with galvanized deckand must be adequately vented. Vented B and N decks are available. (See thevented paragraph on page 73 of the form deck section in this manual for availablearea and other vented products.) Insulation must be compatible with steel deck.3. Installation - Steel Deck shall be erected and fastened in accordance with theproject’s specifications, the approved erection layouts, and the SDI Manual of Constructionwith Steel Deck. Cutting openings through the deck less than 25 square feet in area, andall skew cutting, shall be performed in the field. Arc puddle welds shall be at least 5/8 inchin diameter, or elongated, having an equal perimeter. Nominal 5/8 inch diameter arc-spotwelds of good quality are more efficiently obtained in metals thicker than 0.028 inchesthan are welds through weld washers, thus washers are not recommended for panelshaving thicknesses of 0.028 inches or greater. Fillet welds (when used) shall be 1 ½ inchlong. Weld metal shall penetrate all layers of deck material at end laps and side joints andhave good fusion to the supporting members. Support arc puddle welds shall be ¾ inchdiameter or elongated arc seam welds having equal perimeter when either the combinedthickness at end laps or at each support for cellular deck exceeds 20/18. Welds shall be ¾inch for single thickness equal to or greater than 12 gage. Fastening at supports shall beat all edge ribs. Space additional welds an average of 12 inches apart but not more than18 inc
roof deck General Information Suggested Specifications 1. Material and Design - Steel roof deck shall be United Steel deck B, F, N, J, H or LS profiles as manufactured by canam and shall be made from steel conforming to ASTM Designations A1008 SS 40, 50 or 80 (for painted deck) or A653 Grade 40, 50
