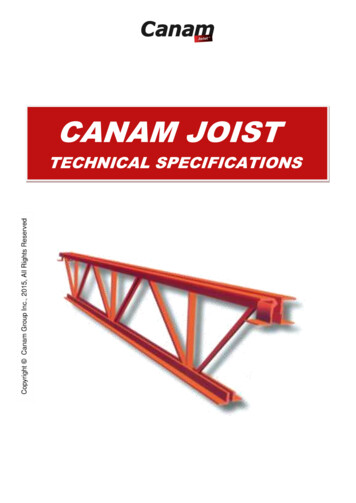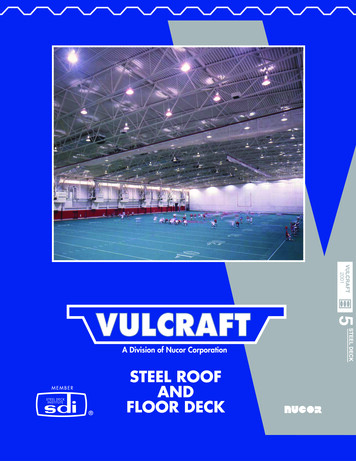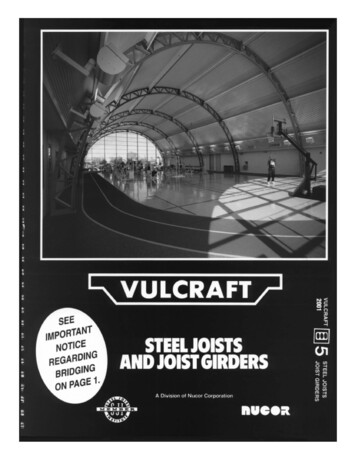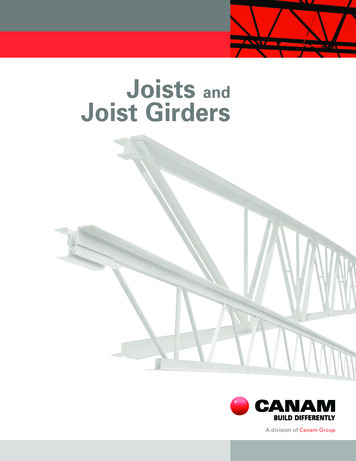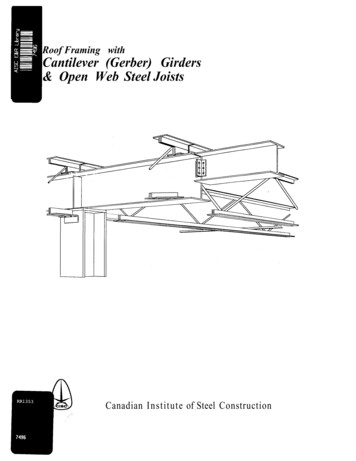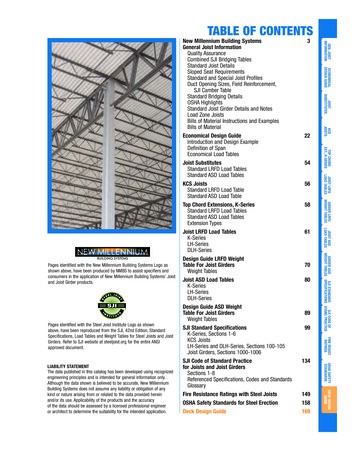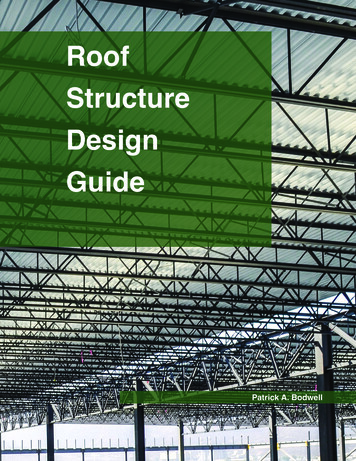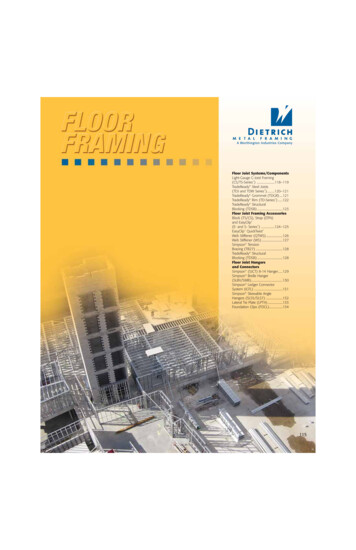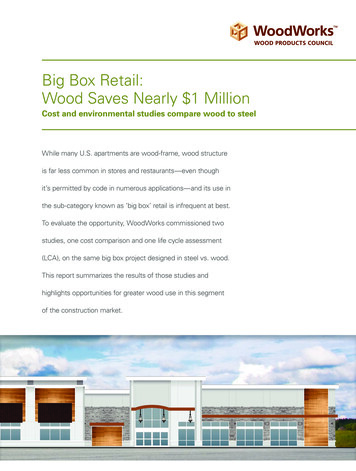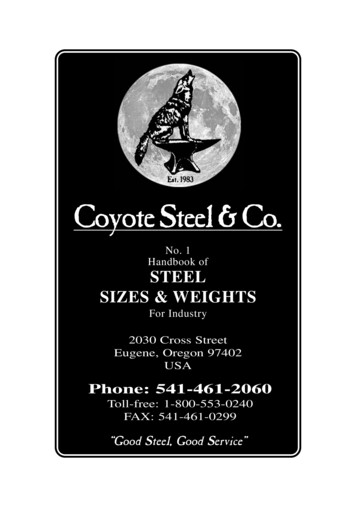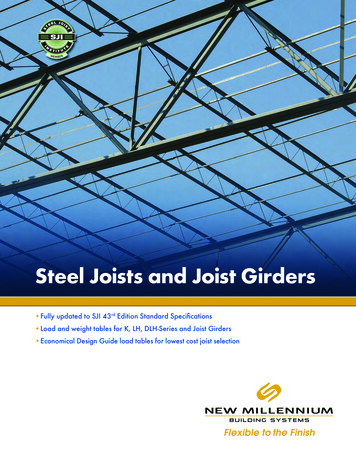
Transcription
Steel Joists and Joist Girders Fully updated to SJI 43rd Edition Standard Specifications Load and weight tables for K, LH, DLH-Series and Joist Girders Economical Design Guide load tables for lowest cost joist selection
Joist Substitutes and Outriggers, K-Series . 70Pages identified with the New Millennium Building SystemsLogo as shown above, have been produced by NMBS toassist specifiers and consumers in the application of NewMillennium Building Systems’ Joist and Joist Girder products.Weight Tables for Load/Load LH-Series Joists . 104Design Guide Weight Table for Joist Girders .116SJI Standard Specifications . 127K-SeriesLH-Series and DLH-SeriesJoist GirdersPages identified with the Steel Joist Institute Logo as shownabove, have been reproduced from the Steel Joist Institute,43rd Edition, Standard Specifications, Load Tables andWeight Tables for Steel Joists and Joist Girders. Refer to theSteel Joist Institute website at www.steeljoist.org for the entireANSI approved document.SJI Code of Standard Practice for Joists and Joist Girders . 197Sections 1-8GlossaryFire Resistance Ratings .229OSHA Safety Standards for Steel Erection .239LIABILITY STATEMENTThe data published in this catalog has been developed using recognized engineering principles and is intended for general information only.Although the data shown is believed to be accurate, New Millennium Building Systems does not assume any liability or obligation of any kindor nature arising from or related to the data provided herein and/or its use. Applicability of the products and the accuracy of the data shouldbe assessed by a licensed professional engineer or architect to determine the suitability for the intended application.Load/LoadJoist GirderSJI StandardSJI Code of Fire Resistance OSHA SafetyWeight Tables Weight Tables Specifications Stand. PracticeRatingsStandardsJoist ASD Load Tables . 91K-SeriesLH-SeriesDLH-SeriesJoist ASDLoad TablesJoist LRFD Load Tables . 78K-SeriesLH-SeriesDLH-SeriesJoist LRFDLoad TablesKCS Joists . 74KCS JoistsTop Chord Extensions, K-Series . 67Top Chord Joist SubstitutesExt., K-Series & OutriggersEconomical Design Guide . 26LRFD and ASD Design AdvantagesDefinition of SpanEconomical Load TablesEconomicalDesign GuideGeneral Joist Information . 7SJI Bridging TablesStandard Joist DetailsSloped Seat RequirementsStandard and Special Joist ProfilesDuct Opening SizesStandard Bridging DetailsOSHA HighlightsStandard Joist Girder Details and NotesLoad Zone JoistsBill of Materials InstructionsBill of MaterialsGeneral JoistInformationIntroduction to Products and Services . 2IntroductionTable of Contents
IntroductionTogether, let’s build a better steel experience.General JoistInformationNew Millennium’s competitive advantage is flexibility.EconomicalDesign GuideAs our customers nationwide have discovered, we engineer winning relationships, success stories thatcontinue to build America.Joist Substitutes Top Chord& Outriggers Ext., K-SeriesOur uniquely flexible engineering and manufacturing business model enables us to take the project owner’spoint of view: delivering higher total-project performance, for less total-project cost. You can count on us forthe experience, products, services, and nationwide locations that will build your business. Value engineered total-projectcost management Flexible approach to steel joistand metal decking supplyKCS Joists Experienced developers ofspecial profile steel joistsJoist LRFDLoad Tables Leading, most experiencedproviders of BIM/IPD joist projectsOSHA Safety Fire Resistance SJI Code ofSJI StandardJoist GirderLoad/LoadStandardsRatingsStand. Practice Specifications Weight Tables Weight TablesJoist ASDLoad Tables Nationwide locations for localsupply and supportQUALITY ASSURANCENew Millennium is a Steel Joist Institute (SJI) member company, fully certified to manufacture K, LH andDLH-Series Steel Joists, and Joist Girders. New Millennium is also a Steel Deck Institute (SDI) membercompany, fully certified to manufacture roof deck, form deck, and composite floor deck. New Millennium products meet FM and UL requirements. Welders are certified in accordance with AWS D1.1 and D1.3. The Indiana facility meets CSA Standard W47.1 in Division 2 for open web joists. The Indiana facility is certified in accordance with the requirements of the current IBC/Michigan Building Code,Chapter 17, Section 1705, Paragraph 2.2. The Florida facility is certified in accordance with the requirements of the Miami-Dade County, Florida Building Code,Article IV, Chapter 8. The Arkansas and Florida facilities are certified in accordance with the Houston, Texas Building Code, section 1704.2.2. The Nevada and Mexico facilities are certified in accordance with the requirements of Clark County, LA City(pending), CWB (pending), IAS (pending).2Discover the easiest way to specify steel joists and Joist Girders:www.newmill.com/digital-tools
IntroductionNationwide SupportGeneral JoistInformationNew Millennium is your nationwide resource for design, manufacturing, anddelivery of structural steel joists, and steel roof and floor decking.EconomicalDesign GuideTop Chord Joist SubstitutesExt., K-Series & OutriggersKCS JoistsJoist LRFDLoad FacilityIndiana6115 CountySALEMRoad 42Butler, IN 46721LAKE CITYPhone: (260) 868-6000Fax: (260) 868-6001LAKE CITYFloridaFacility1992 NW BascomNorris DriveLake City, FL 32055Phone: (386) 466-1300Fax: (386) 466-1301FALLONSALEM FacilityVirginiaHOPE FacilityArkansas100 DiuguidsLaneLAKE CITYPost Office Box 3400Salem, VA 24153Phone: (540) 389-0211Fax: (540) 389-03783565 HighwayBUTLER 32 NorthHope, AR 71801Phone: SALEM(870) 722-4100Fax: (870)722-4245LAKECITYFALLONJUAREZFALLON FacilityNevadaJUAREZ Mexico Facility8200JUAREZWoolery WayCarr. Panamericana9920HOPEFallon, NV 89406 HOPECol. Puente AltoBUTLERHOPEPhone: (775) 867-2130C.P. 32695BUTLERFax: (775)867-2169CuidadJuarez ChihuahuaBUTLERSALEMSALEMMexicoLAKE CITYSALEMLAKE Phone:CITY (915) 298-5050LAKE CITYFax: (915) 298-4040To quickly identify the sales representative that services your area, log on to www.newmill.com/contactus.htmlIndustry-leading 3D BIM design State-of-the-art manufacturing Nationwide delivery and support Steel joists and metal deckingDiscover the easiest way to specify steel joists and Joist st GirderSJI StandardSJI Code of Fire Resistance OSHA SafetyWeight Tables Weight Tables Specifications Stand. PracticeRatingsStandardsFALLONJoist ASDLoad TablesJUAREZ
IntroductionProduct FlexibilityGeneral JoistInformationAssure the winning success of your project, with our full range of structuralsteel roofing and flooring systems development.EconomicalDesign GuideFor faster and easier specification, start with our convenient web-basedor mobile app design tools. See page 6 of this catalog or visitwww.newmill.com/digital-toolsJoist Substitutes Top Chord& Outriggers Ext., K-SeriesSTANDARD STEEL JOISTSJoist products include K, LH and DLH Series joists and joist girders,and CJ Series joists (Composite Joist). Joists can be furnished as asingle-piece up to 15 feet deep and up to 125 feet long, dependingon location and shipping restrictions. All are produced in accordancewith the specifications of the Steel Joist Institute.KCS JoistsFLEX-JOIST TENSION-CONTROLLEDSTEEL JOIST DESIGNOSHA Safety Fire Resistance SJI Code ofSJI StandardJoist GirderLoad/LoadStandardsRatingsStand. Practice Specifications Weight Tables Weight TablesJoist ASDLoad TablesJoist LRFDLoad TablesFlex-Joist tension controlled steel joist design results in a joist thatcharacteristically displays both higher strength levels and largeinelastic deformations prior to collapse. The result is a roof or floorframing system with improved strength, an improved reliability index,and improved sensory alert to overload prior to collapse.Flex-Joist tension-controlled steel joist design is ideally suited toelectronic monitoring of deflection and/or strain for early warningof high loads, if desired. This can allow time for building evacuation,load removal, and/or shoring to prevent collapse. Although electronic monitoring is not provided by NMBS, we can help coordinaterequirements with your electronic monitoring supplier.SPECIAL PROFILE STEEL JOISTSUnique roofline designs are now practical and economical usingspecial profile steel joists, due to our development of engineeringspecifications enabling over 40,000 special profile steel joist designpossibilities. We manufacture a complete range of special profilesteel joist products, including bowstring, arched, scissor, doublepitched, and single-pitched steel joists.METAL DECKINGRoof and floor metal deck options include B deck, N deck,form deck and composite deck. Engineered to the application,our decking systems are certified to address performancerequirements related to such factors as wind uplift, fire resistanceand noise reduction.4Discover the easiest way to specify steel joists and Joist Girders:www.newmill.com/digital-tools
IntroductionService FlexibilityGeneral JoistInformationElevate the long-term success of your business with our proactive approach to your project needs.EconomicalDesign GuideTop Chord Joist SubstitutesExt., K-Series & OutriggersKCS JoistsJoist LRFDLoad TablesJoist ASDLoad TablesBIM DESIGN COLLABORATIONBring us in early on the project to achieve the architectural vision, while holding the line on structural executionand related project costs. We can show you newdesign solutions made possible by our leading development of over 40,000 new engineering specificationsin the discipline of special profile steel joist design.We participate in BIM based projects using ournew Dynamic Joist digital design component.The component is available as a free, downloadableadd-on for Tekla Structures. Additional componentsare in development at New Millennium to supportour many product lines and for use with other digitalsoftware provider formats.ENGINEERED COST REDUCTIONSWe remove a chain reaction of project costs, startingwith reduced steel tonnage and ending with loweron-site labor costs for handling, lifting and erection.Our approach to cost-accountable engineering canshorten project timelines and prevent delayedoccupancy or lost retail revenues.DYNAMIC MANUFACTURING & DELIVERYOur dynamic manufacturing can adjust to any projecttimeline or changing erection site needs, includingstaged and just-in-time deliveries. Just tell us what youneed and when you need it.Discover the easiest way to specify steel joists and Joist st GirderSJI StandardSJI Code of Fire Resistance OSHA SafetyWeight Tables Weight Tables Specifications Stand. PracticeRatingsStandardsARCHITECTURAL SOLUTIONS
IntroductionDigital Specification ToolsGeneral JoistInformationDiscover the easiest way to specify steel joists and Joist Girders: www.newmill.com/digital-tools Easier and faster specificationEconomicalDesign Guide Helpful cost-saving guidelines and options– Standard steel joists and steel Joist Girders– Special profile steel joists– Steel roof and floor deckingOSHA Safety Fire Resistance SJI Code ofSJI StandardJoist GirderLoad/LoadStandardsRatingsStand. Practice Specifications Weight Tables Weight TablesJoist ASDLoad TablesJoist LRFDLoad TablesKCS JoistsJoist Substitutes Top Chord& Outriggers Ext., K-Series Mobile app for on-the-go convenience Complete range of digital design tools:3D BIM-BASED DESIGNWEB-BASED AND MOBILE SPECIFICATION TOOLSOur Dynamic Joist component isthe leading choice for BIM-basedsteel joist 3D design.Whether you’re in the office or out in the field, New Millennium has youcovered. Introducing the industry’s first complete set of digital specificationtools. To further simplify and accelerate the steel package design process,New Millennium has packed the power of our specification catalogs intoadvanced web and mobile applications.New Millennium pioneered IPD(integrated project delivery) withsteel joists by making BIM-basedprocess management a reality.Since early 2010, Dynamic Joisthas enhanced design collaborationin real-world projects throughoutNorth America.Available as a FREE download onour website. Get yours today!6Built upon our expertise in steel joist and metal deck engineering, andbacked by our database of load and weight tables, this toolset will proveto be your handy go-to resource. You will find everything you need. fromstandard steel joists and girders, to our industry-leading special profile steeljoist designs, to a wide range of roof, form, and composite floor decking.Our commitment to building a better steel experience is focused on you.Log on to our website and start using these tools today.Discover the easiest way to specify steel joists and Joist Girders:www.newmill.com/digital-tools
IntroductionSJI Bridging TablesGeneral JoistInformationTABLE 2.7-2K, LH & DLH - SERIES JOISTSMAXIMUM JOIST SPACING FOR DIAGONAL BRIDGINGSee Table 2.7-3 for minimum joist space for diagonal bridging only.1 3/4 x 7/64r .35”11’ - 7”11’ - 7”11’ - 7”11’ - 6”11’ - 6”11’ - 6”11’ - 5”11’ - 5”11’ - 5”11’ - 4”11’ - 4”11’ - 3”11’ - 2”11’ - 0”10’ - 11”10’ - 10”10’ - 8”10’ - 6”10’ - 4”10’ - 2”10’ - 0”9’ - 6”9’ - 0”8’ - 5”7’ - 9”7’ - 0”2 1/2 x 5/32r .50”16’ - 7”16’ - 7”16’ - 7”16’ - 7”16’ - 7”16’ - 6”16’ - 6”16’ - 6”16’ - 6”16’ - 5”16’ - 5”16’ - 4”16’ - 4”16’ - 3”16’ - 2”16’ - 1”16’ - 0”15’ - 10”15’ - 9”15’ - 8”15’ - 6”15’ - 3”14’ - 11”14’ - 7”14’ - 2”13’ - 9”13’ - 4”3 x 3/16r .60”19’ - 11”19’ - 11”19’ - 11”19’ - 11”19’ - 11”19’ - 11”19’ - 10”19’ - 10”19’ - 10”19’ - 10”19’ - 9”19’ - 9”19’ - 8”19’ - 7”19’ - 7”19’ - 6”19’ - 5”19’ - 4”19’ - 3”19’ - 2”19’ - 1”18’ - 10”18’ - 7”18’ - 4”18’ - 0”17’ - 8”17’ - 3”3 1/2 x 1/4r .70”23’ - 3”23’ - 3”23’ - 3”23’ - 3”23’ - 3”23’ - 3”23’ - 3”23’ - 2”23’ - 2”23’ - 2”23’ - 2”23’ - 1”23’ - 1”23’ - 0”22’ - 11”22’ - 11”22’ - 10”22’ - 9”22’ - 8”22’ - 7”22’ - 6”22’ - 4”22’ - 1”21’ - 11”21’ - 8”21’ - 4”21’ - 1”* Interpolation below minimum values shown is not allowed.BRIDGING SELECTION TABLE FOR KCS JOISTSJoist DesignationBridging Table Section #Joist DesignationBridging Table Section ver the easiest way to specify steel joists and Joist st GirderSJI StandardSJI Code of Fire Resistance OSHA SafetyWeight Tables Weight Tables Specifications Stand. PracticeRatingsStandards2 x 1/8r .40”13’ - 3”13’ - 3”13’ - 3”13’ - 3”13’ - 2”13’ - 2”13’ - 2”13’ - 1”13’ - 1”13’ - 1”13’ - 0”12’ - 11”12’ - 10”12’ - 9”12’ - 8”12’ - 7”12’ - 5”12’ - 4”12’ - 2”12’ - 0”11’ - 10”11’ - 6”11’ - 1”10’ - 8”10’ - 1”9’ - 6”8’ - 9”Joist ASDLoad Tables1 1/2 x 7/64r .30”9’ - 11”9’ - 11”9’ - 10”9’ - 10”9’ - 10”9’ - 10”9’ - 9”9’ - 9”9’ - 8”9’ - 8”9’ - 7”9’ - 6”9’ - 5”9’ - 3”9’ - 2”9’ - 0”8’ - 10”8’ - 7”8’ - 5”8’ - 2”8’ - 0”7’ - 5”6’ - 9”6’ - 0”Joist LRFDLoad Tables1 1/4 x 7/64r .25”8’ - 3”8’ - 3”8’ - 2”8’ - 2”8’ - 2”8’ - 1”8’ - 1”8’ - 0”8’ - 0”7’ - 11”7’ - 10”7’ - 9”7’ - 7”7’ - 5”7’ - 3”7’ - 1”6’ - 10”6’ - 8”6’ - 4”6’ - 1”5’ - 9”5’ - 0”KCS Joists1 x 7/64r .20”6’ - 7”6’ - 6”6’ - 6”6’ - 6”6’ - 5”6’ - 4”6’ - 4”6’ - 3”6’ - 3”6’ - 2”6’ - 1”5’ - 11”5’ - 9”5’ - 6”5’ - 4”5’ - 0”4’ - 9”4’ - 4”Top Chord Joist SubstitutesExt., K-Series & 72808896104112120BRIDGING ANGLE SIZE* – (Equal Leg Angles)EconomicalDesign GuideJoistDepth
IntroductionSJI Bridging TablesGeneral JoistInformationTABLE 5.4-1NUMBER OF ROWS OF TOP CHORD BRIDGING - K-Series**Joist DepthOne RowTwo RowsThree Rows1234AllAllAllAll12K thru 24K26K14K thru 24K26K and 28K16K thru 24K26K thru 30K24K26K thru 30K16K thru 24K26K thru 30K18K thru 24K26K thru 30K22K30K24K26K thru 30KUp thru 17Up thru 21Up thru 18Up thru 20Up thru 20Up thru 28Up thru 20Up thru 28Up thru 23Up thru 29Up thru 25Up thru 29Up thru 22Up thru 29Up thru 22Up thru 29Up thru 24Up thru 34Up thru 25Up thru 29Over 17 thru 26Over 21 thru 30Over 18 thru 26Over 20 thru 30Over 20 thru 30Over 28 thru 41Over 20 thru 31Over 28 thru 41Over 23 thru 34Over 29 thru 44Over 25 thru 39Over 29 thru 44Over 22 thru 34Over 29 thru 44Over 22 thru 38Over 29 thru 48Over 24 thru 39Over 34 thru 49Over 25 thru 43Over 29 thru 47Over 26 thru 28Over 30 thru 32Over 26 thru 40Over 30 thru 41Over 30 thru 42Over 41 thru 52Over 31 thru 42Over 41 thru 54Over 34 thru 48Over 44 thru 60Over 39 thru 48Over 44 thru 60Over 34 thru 48Over 44 thru 60Over 38 thru 48Over 48 thru 60Over 39 thru 44Over 49 thru 60Over 43 thru 48Over 47 thru 60Joist Substitutes Top Chord& Outriggers Ext., K-SeriesSection # *5KCS JoistsEconomicalDesign GuideRefer to K-Series Load Table and Specification Section 6 for required bolted diagonal bridging.Distances are Joist Span lengths in feet - See “Definition of Span” on page 27.10678911Joist LRFDLoad Tables12Joist ASDLoad TablesOSHA Safety Fire Resistance SJI Code ofSJI StandardJoist GirderLoad/LoadStandardsRatingsStand. Practice Specifications Weight Tables Weight TablesOver 41 thru 48Over 42 thru 48Over 42 thru 48Over 54 thru 56Joist DepthMinimum Joist Space forDiagonal Only Bridging(0.70 x Joist Depth)Horizontal and Diagonal BridgingMinimum Angle Size Required*5256606468728088961041121203’ - 0”3’ - 3”3’ - 6”3’ - 8”3’ - 11”4’ - 2”4’ - 8”5’ - 1”5’ - 7”6’ - 0”6’ - 6”7’ - 0”L 1 x 1 x 7/64L 1 x 1 x 7/64L 1 x 1 x 7/64L 1 1/4 x 1 1/4 x 7/64L 1 1/4 x 1 1/4 x 7/64L 1 1/4 x 1 1/4 x 7/64L 1 1/4 x 1 1/4 x 7/64L 1 1/2 x 1 1/2 x 7/64L 1 1/2 x 1 1/2 x 7/64L 1 3/4 x 1 3/4 x 7/64L 1 3/4 x 1 3/4 x 7/64L 2 x 2 x 1/8* When joist span is greater than 60’-0” and joist space is less than space shown (0.70 x Joist Depth), bolted horizontal bridgingis required in addition to bolted diagonal bridging.TABLE 2.7-4BOLT SIZES WHICH MEET BOLTED BRIDGINGCONNECTION REQUIREMENTSSection Number*KLH/DLHLH/DLHDLHDLHDLHALL2 thru 1213 thru 1718 thru 2021 and 2223 thru 25Bolt Diameter and 307A307A325A325* Refer to last digit(s) of standard SJI joist designation.Note: Washers shall be used with slotted or over-sized holes. Bolts shall be tightened to a minimum snug tight condition.8Discover the easiest way to specify steel joists and Joist Girders:www.newmill.com/digital-tools** See Section 5.11 for additional bridging requiredfor uplift design.Four RowsTABLE 2.7-3LH & DLH - SERIES JOISTSHORIZONTAL PLUS DIAGONAL BRIDGING REQUIREMENTSJoist Series* Refer to last digit(s) of standard SJI joist designation.OSHA TABLES A and BERECTION 26K926K1028K628K728K828K928K1028K1230K730K823’ - 0”27’ - 0”29’ - 0”30’ - 0”32’ - 0”32’ - 0”31’ - 0”32’ - 0”33 - 0”35’ - 0”32’ - 0”34’ - 0”34’ - 0”36’ - 0”39’ - 0”39’ - 0”34’ - 0”35’ - 0”36’ - 0”40’ - 0”40’ - 0”36’ - 0”38’ - 0”39’ - 0”43’ - 0”43’ - 0”44’ - 0”38’ - 0”39’ - 0”43’ - 0”44’ - 0”44’ - 0”49’ - 0”40’ - 0”43’ - 0”44’ - 0”45’ - 0”49’ - 0”53’ - 0”44’ - 0”45’ - H0836LH0736LH0836LH0940LH0840LH0944LH0945’ - 0”50’ - 0”52’ - 0”54’ - 0”35’ - 0”36’ - 0”39’ - 0”36’ - 0”40’ - 0”39’ - 0”44’ - 0”39’ - 0”44’ - 0”40’ - 0”45’ - 0”53’ - 0”53’ - 0”45’ - 0”54’ - 0”54’ - 0”33’ - 0”33’ - 0”38’ - 0”35’ - 0”39’ - 0”40’ - 0”45’ - 0”42’ - 0”46’ - 0”54’ - 0”54’ - 0”47’ - 0”47’ - 0”55’ - 0”47’ - 0”47’ - 0”57’ - 0”47’ - 0”47’ - 0”52’ - 0”Joists not listed above do not require OSHAerection bridging through spans per SJISpecifications 5.2 and 104.2 or 60’-0”.
IntroductionSJI Bridging TablesBridgingForce Pbr(lbs.)1 thru 89 and 1011 and 12340450560BRIDGING ANGLE SIZE** – (Equal Leg Angles)1 x 7/64r .20”5’ - 0”4’ - 4”3’ - 11”1-1/4 x 7/64r .25”6’ - 3”6’ - 1”5’ - 6”1-1/2 x 7/64r .30”7’ - 6”7’ - 6”7’ - 3”1-3/4 x 7/64r .35”8’ - 7”8’ - 7”8’ - 7”2 x 1/8r .40”10’ - 0”10’ - 0”10’ - 0”2-1/2 x 5/32r .50”12’ - 6”12’ - 6”12’ - 6”EconomicalDesign GuideSectionNumber*General JoistInformationTABLE 2.7-1aK - SERIES JOISTSMAXIMUM JOIST SPACING FOR HORIZONTAL BRIDGINGTop Chord Joist SubstitutesExt., K-Series & Outriggers* Refer to last digit(s) of standard SJI joist designation.** Connection to joist must resist 700 pounds.TABLE 2.7-1bLH - SERIES JOISTSMAXIMUM JOIST SPACING FOR HORIZONTAL BRIDGINGSPANS OVER 60 ft. REQUIRE BOLTED DIAGONAL BRIDGING1 1/2 x 7/64r .30”7’ - 6”7’ - 4”6’ - 3”5’ - 10”5’ - 8”5’ - 7”5’ - 2”4’ - 11”4’ - 9”4’ - 6”4’ - 0”3’ - 10”1 3/4 x 7/64r .35”8’ - 9”8’ - 9”7’ - 11”7’ - 5”7’ - 3”7’ - 0”6’ - 8”6’ - 3”6’ - 0”5’ - 8”5’ - 0”4’ - 10”4’ - 4”3’ - 10”2 x 1/8r .40”10’ - 0”10’ - 0”10’ - 0”9’ - 9”9’ - 5”9’ - 2”8’ - 6”8’ - 2”7’ - 10”7’ - 5”6’ - 7”6’ - 4”5’ - 8”5’ - 1”4’ - 9”2 1/2 x 5/32r .50”12’ - 6”12’ - 6”12’ - 6”12’ - 6”12’ - 6”12’ - 6”12’ - 6”12’ - 6”12’ - 4”11’ - 8”10’ - 4”9’ - 11”8’ - 10”7’ - 11”7’ - 6”* Refer to last two digits of joist designation.** Connection to joist must resist force listed in Table 104.5-1.TABLE 104.5-1LH, DLH SectionNumber*Maximum Spacing of Linesof Top Chord Bridging02 and 0304 and 0506 thru 080910111213141516 and 1718 thru 2021 and 2223 and 242510’ - 0”11’ - 0”13’ - 0” up to 39’ - 0”, then 15’ - 0”13’ - 0” up to 39’ - 0”, then 16’ - 0”14’ - 0” up to 42’ - 0”, then 18’ - 0”15’ - 0” up to 45’ - 0”, then 18’ - 0”17’ - 0” up to 51’ - 0”, then 18’ - 6”18’ - 0” up to 54’ - 0”, then 21’ - 0”19’ - 0” up to 57’ - 0”, then 21’ - 6”21’ - 0” up to 63’ - 0”, then 24’ - 6”22’ - 0” up to 66’ - 0”, then 25’ - 0”26’ - 0”30’ - 0”30’ - 0”30’ - 0”Number of lines of bridging isbased on joist span dimensions.* Refer to last two digits of standardSJI joist designation.Discover the easiest way to specify steel joists and Joist st GirderSJI StandardSJI Code of Fire Resistance OSHA SafetyWeight Tables Weight Tables Specifications Stand. 13001450185020002500310035001 1/4 x 7/64r .25”6’ - 3”5’ - 6”4’ - 9”4’ - 5”4’ - 4”4’ - 2”3’ - 11”3’ - 9”Joist ASDLoad Tables02 and 0304 and 0506 thru 080910111213141516 and 1718 thru 2021 and 2223 and 2425BRIDGING ANGLE SIZE** – (Equal Leg Angles)1 x 7/64r .20”4’ - 7”3’ - 11”Joist LRFDLoad TablesBridgingForce Pbr(lbs.)KCS JoistsSectionNumber*
OSHA Safety Fire Resistance SJI Code ofSJI StandardJoist GirderLoad/LoadStandardsRatingsStand. Practice Specifications Weight Tables Weight TablesJoist ASDLoad TablesJoist LRFDLoad TablesKCS JoistsJoist Substitutes Top Chord& Outriggers Ext., K-SeriesEconomicalDesign GuideGeneral JoistInformationIntroductionStandard Joist Details10END BEARING AT MASONRY/CONCRETEEND BEARING AT STEELBEARING SEAT ATTACHMENTBOLTED END CONNECTIONTYPE “R” EXTENDED ENDTYPE “S” EXTENDED ENDwww.newmill.com/digital-toolsDiscover the easiest way to specify steel joists and Joist Girders:
General JoistInformationEconomicalDesign GuideKCS JoistsJoist LRFDLoad TablesJoist ASDLoad TablesCEILING EXTENSIONBOTTOM CHORD EXTENSIONDEEP BEARING SEATJOIST HEADERDiscover the easiest way to specify steel joists and Joist ist GirderSJI StandardSJI Code of Fire Resistance OSHA SafetyWeight Tables Weight Tables Specifications Stand. PracticeRatingsStandardsSQUARE END CANTILEVERTop Chord Joist SubstitutesExt., K-Series & OutriggersSQUARE ENDIntroductionStandard Joist Details
LOW END WITHOUT TCXLOW END WITH TCXHIGH END WITHOUT TCXHIGH END WITH TCXIntroductionOSHA Safety Fire Resistance SJI Code ofSJI StandardJoist GirderLoad/LoadStandardsRatingsStand. Practice Specifications Weight Tables Weight TablesJoist ASDLoad TablesJoist LRFDLoad TablesKCS JoistsJoist Substitutes Top Chord& Outriggers Ext., K-SeriesEconomicalDesign GuideGeneral JoistInformationSloped Seat RequirementsNotes:Notes:1.Sloped seats are not required for slopes less than 3/8":12" (on standard length slengthseats).2.NMBSfornothighend seatrequirementswhen (onslopeexceeds6":12".1. ContactSloped seatsseatsarenotrequiredfordepthslopesless thanthan 3/8":12"3/8":12"(on standardstandardlengthseats).1. MinimumSloped NMBSseatsarenotrequiredforslopesless 21/2"forK-Series and 5" for entswhenslopeexceeds6":12".Notes: 2. Contact NMBS for high end seat depth requirements when slope exceeds ingly.Seeandthe5"TOP3. Minimum seat depths indicated were determined using TCX depths of 2 1/2" for K-SeriesK-Seriesand5"for CHORDLH-Series.3. CXdepthsof section2 1/2"forK-Series5"deepfor LH-Series.1. d2½”K-Series epthswill increaseincreaseaccordingly.SeetheTOP IONLOADTABLES(RandSS es68and69forsectionpropertiesof2½”deepK-Series TCXTCX2. Contactdepths.NMBS for highendTABLESseat depthrequirementswhenslopeexceedsEXTENSIONLOAD(R andS rties of 2½” deep K-Series TCX4. Seechart belowfor minimumseatdepthrequirementsfor 68highendconditions.depths.depths.3. Minimumseatdepthsindicatedwereseatdeterminedusing TCX depths2 1/2”forconditions.K-Series and 5” for LH-Series.4.chartbelowfordepthforbearing4. SeeSeechartbelowfor minimumminimumseatdepth requirementsrequirementsfor highhighofendendbearingconditions.4. See chart below for minimum seat depth requirements for high end bearing conditions.When designrequiresminimumdepths2"will increaseaccordingly.TOP CHORDEXTENSIONSLOPE:12" a deeper3/8"TCX,1/2"1" seat1 1/2"2 1/2"3"3 1/2" See4" the4 1/2"5"5 "5"51/2"6"LOAD sof2½”deepK-SeriesTCXdepths.SLOPE: 12"3/8"1/2"1"1 1/2"2"2 1/2"3"3 1/2"4"4 1/2"5"5 1/2"6"12"3/8"1" 311/2"1/2" 3 3/4"2"24"1/2" 4 1/4"3" 431/4"1/2" 4 1/2"4" 443/4"1/2" 5"5" 551/4"1/2" 5 1/2"6"MIN. SLOPE:K-SERIES3"3 1/2"1/4" 3 1/4"4. See dbearingconditions.SEATMIN.K-SERIES3"3 1/4" 3 1/4" 3 1/2" 3 3/4"4"4 1/4" 4 1/4" 4 1/2" 4 3/4"5"5 1/4" 5 1/2"MIN.K-SERIES3"MIN.K-SERIES 5 3/4"3"DEPTHSEATSEAT LH-SERIESSEATLH-SERIES53/4"DEPTHDEPTH LH-SERIES 5 3/4"5 3/4"DEPTH LH-SERIES3112SLOPE: 12”/8”/2”K-SERIESMIN.SEATDEPTH LH-SERIES3”5 3/4”3 1/4" 3 1/4"1/4" 36"1/4"533/4"55 3/4"6"3/4"6"5 3/4"6"3 1/2"1/2"631/4"66 1/4"1/4"6 1/4"11”1 /2”3 1/4”3 1/4”5 3/4”6”2”2 /2”3 1/2”3 3/4”4”6 1/4”6 1/2”6 3/4”Discover the easiest way to specify steel joists and Joist Girders:www.newmill.com/digital-tools3 3/4"4"3/4" 6 3/4"4"631/2"66 1/2"63/4"1/2" 6 3/4"6 1/2" 6 13/4"4 1/4"1/4"741/4"77 1/4"1/4"7 1/4"3”4 1/4"1/4"741/2"77 1/2"1/2"7 1/2"14 1/2"1/2"743/4"77 3/4"3/4"7 3/4"4 3/4"5"3/4" 8 1/2"5"841/4"88 1/4"81/2"1/4" 8 1/2"8 1/4" 18 1/2"3 /2”4”4 /2”4 1/4”4 1/4”4 1/2”4 3/4”7 1/4”7 1/2”7 3/4”8 1/4”5 1/4"1/4"853/4"88 3/4"3/4"8 3/4"5”5 1/2"1/2"951/4"99 1/4"1/4"9 1/4"15 /2”6”5”5 1/4”5 1/2”8 1/2”8 3/4”9 1/4”
IntroductionStandard and Special Joist ProfilesGeneral JoistInformationSTANDARD PROFILESPARALLEL CHORDEconomicalDesign GuideSTANDARD PROFILESAll standard profile joists are availableAll standardprofile joistsavailablewitheither under-slungor aresquareends. witheither under-slung or square ends.DOUBLE PITCHED TOP CHORDTop Chord Joist SubstitutesExt., K-Series & OutriggersSINGLE PITCHED TOP CHORDThe depth indicated in joist designation isThe depth indicated in joist designation isdeterminedpitcheddeterminedbyby thethe depthdepth ofof singlesingle panandand atat ridgeridgecenterlinelineofofdoubledouble pitchedpitched joists.centerjoists. WhenWhentop chord slope exceeds ½:12, total andtopslopeuniformexceeds½:12,livechordtop chordloadsmusttotalbeandlive top chord uniform loads mustprovided.be provided.All standard profile joists with top chordpitchgreaterprofilethan th no camber unless otherwise specifiedpitchgreaterthan½:12willbeprovidedin contract documents.KCS Joistswith no camber unless otherwise specifiedin contract documents.SPECIAL PROFILESGABLEJoist LRFDLoad TablesSPECIALPROFILESSpecial profilesshown are also available.Joist ASDLoad TablesSpecialprofilesprofile joistsareareavailablewithSpecialshowna
METAL DECKING. Roof and floor metal deck options include B deck, N deck, form deck and composite deck. Engineered to the application, our decking systems are certified to address performance requirements related to such factors as wind uplift, fire resistance and noise reduction.
