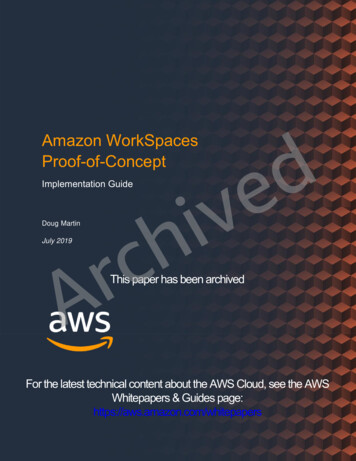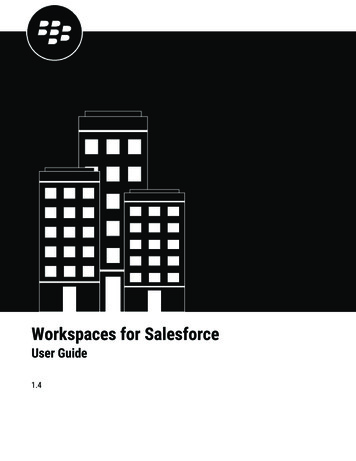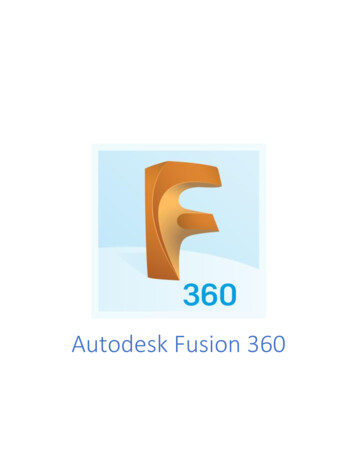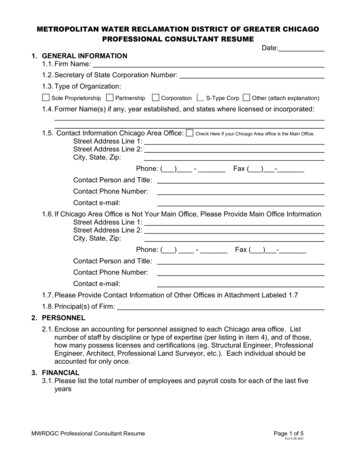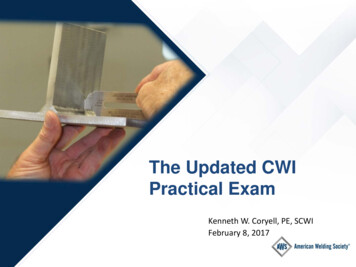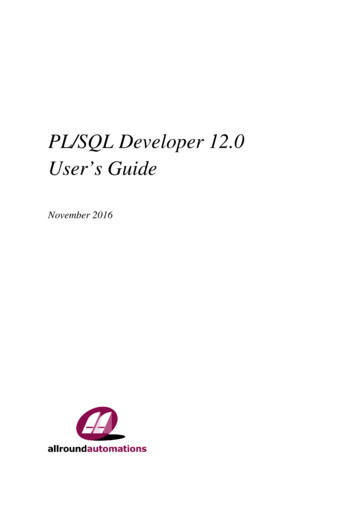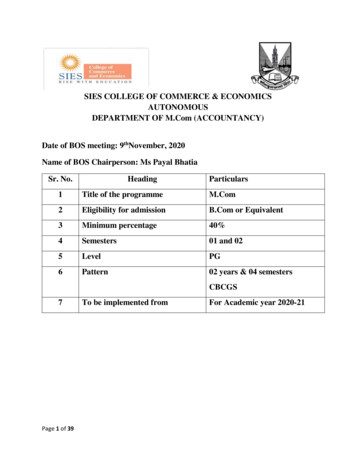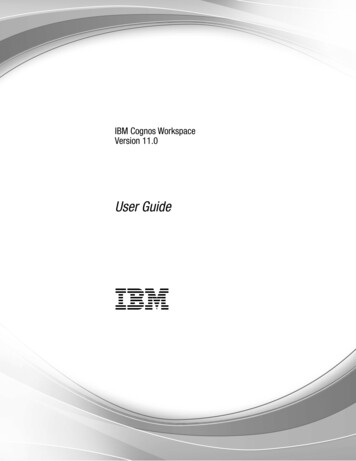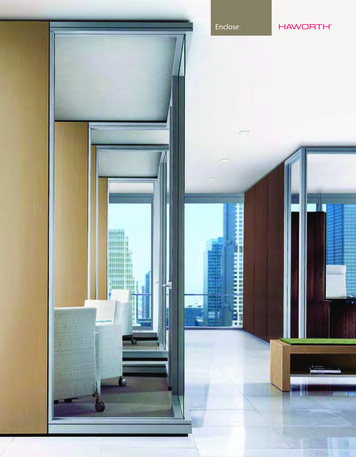
Transcription
Enclose
Achieve a sense of presence and permanence, whileensuring your endless ability to adapt. Create a moresustainable and responsive environment. Enclosemoveable walls provide the look, feel, and acousticalperformance of conventional construction, yet aredesigned to anticipate your need to change.Achieve the performance of conventional construction and much more.Designed by Studio & Partners of Milan and Haworth Design Studio,Enclose moveable walls impart a refined look and a wide variety of designoptions. And the advantages go much further. Enclose walls integrateaesthetically and functionally with existing architecture while offeringsuperior performance in the face of day-to-day demands.Best of all, Enclose walls are 100% reconfigurable. They’ll change and adaptmore simply and efficiently than many other moveable walls—ensuringyour facility is agile in response to changing needs. From formal conferencerooms and small collaborative spaces to touchdowns and breakrooms,Enclose offers the versatility—and agility—to support your organization’sdiverse needs.12P. 1-4 & 21 Enclose Walls: Clear Glass/Lyptus-Coffee/Maharam-Shantung/Silver Trim York Casegoods: Lyptus, Coffee Avenue Lounge : Maharam-Precisely S-Con Executive Seating: White Leather q bic Lounge: White LeatherAdaptable architecture. Year after year.
34
Clear, patterned, or custom glass. Monolithic or segmentedtiles. Frameless, closed, or open corners. Eight dooroptions, including full-height, frameless glass doors. Encloseoffers a tremendous breadth of design options, allowingeach space to fulfill its specific objectives and achieveaesthetic individuality.Choose Enclose moveable walls in glass, metal, laminate, wall coverings, or wood.Finish panels to match your casegoods. Select the corner details and door options thatsuit you. With Enclose, you can create a space that captures your intent today, andretains its integrity through every iteration.Enclose attends to a variety of needs and offers novel ways to meet objectives forevery space. Glass etched with a pattern permits light to pass through while providinga measure of privacy. Clear glass from floor to ceiling beautifully contains a space andoffers views. Select wood or wallcoverings to differentiate roles, functions, or locations.And create a unique personality for even the smallest spaces, such as compact teamingrooms that inspire ideas and collaboration.56P. 5-8 Enclose Walls: Clear Glass/Melba Double-cut/Shimmer-Mirror/Silver Trim Bay Tables: Glass Avenue Lounge: Maharam-Precisely Patterns Bench: Melba Double-cut/Carnegie-ExposureP. 9-10 Enclose Walls: Clear Glass/Wenge Double-cut/White, Steel Tiles/Silver Trim Planes Conference Table and Credenza: Wenge Double-cut X99 Seminar Chairs: Stripes by Paul Smith q bic Settee and Table: White Leather/Stripes by Paul SmithDefining design.
78
910
P. 11-17 Enclose Walls: Clear Glass/Luna-Quad/Silver Trim Hanging Components: Wenge Double-cut Zody Task: Mesh Relax/Brisa WhiteLaminate: Linen Planes Tables: Wenge Double-cut Patterns Bench: Wenge Double-cut/Carnegie Exposure Patterns File Enclosure with X Series Storage: Wenge Double-cut/SilverEfficiency is everything.Spaces are getting smaller yet expected to domore. Enclose offers space-saving options that makethe most of these shrinking footprints, creatingcomfortable workspaces that feel generous, whilesupporting all of the business needs today.Clever utilization of space allows Enclose to create more workspaces in afloorplate, without sacrificing personal storage or privacy. With a four-inchframe depth, Enclose is designed to accommodate hanging componentsfor desking and storage—using vertical space most effectively. And asliding door, attached at the top wall rail, can eliminate up to 50 squarefeet of wasted space associated with a traditional swing door.Through efficient planning, Enclose allows users to enjoy the privacyand storage they need, without losing an inch to unusable space.1112
Ongoingsavings.Absolute flexibility.Move,add, andchangetoyourinteriorwith incredibleefficiency.Notonly candemands,EncloseFrom ourcompanyreconfigurein upto one-thirdthe timemanycompetitors,you’llless specializedEnclose adaptswithease. Deliveredonofsiteas unitizedpanels,nothaveas angingasinglepanel,replacingtheremoveableEnclose walls allow tilt-up installation rather than the assembly of parts. And Enclose can betiles,or makingextensivecabling disruption,moves, Encloseperformsfordowntime.your bottomline.reconfiguredquicklyand withoutdust, orexcessiveIts non-progressiveEvenbetter,Enclosewalls may beclassifiedas personaland equipmentby llow propertysoft connectionsto the flooryour area’s tax regulations.so, theycanbenefit ceiling—preventingtelltaleIf marksanddamage,repairand clean-up n.when moves occur. All Enclose wall tiles are removable, allowing for easy reconfiguration,refurbishment, and repair. You can evolve the look, feel, and function of your environmentwithout costly reconstruction.design lets you remove and switch any single panel or door without upsetting the rest.13151618
New offices or collaborative areas can becreated with existing furniture assets.Change the shape, size, and function of aspace as business and user needs evolve.BeforeOngoing savings.Move, add, and change your interior with incredible efficiency. Not only can Enclosereconfigure in up to one-third the time of many competitors, you’ll have less specializedlabor needs along the way. Whether changing a single panel, replacing the removeabletiles, or making extensive cabling moves, Enclose performs for your bottom line.14Even better, Enclose walls may be classified as personal property and equipment byyour area’s tax regulations. If so, they can benefit from accelerated depreciation—7.5 yearscompared to 39 years for conventional construction.151617After
P. 19-20 Enclose Walls: Clear Glass/Abaca /Silver Trim X Series Storage: Plaster Laminate: Linen Compose System: Haworth Kio/Haworth Trax/Silver Trim Zody Task: Mesh/Relax; Seat: Carnegie ExposureSustainable in every sense.In addition to inherent re-use capabilities that keep products out of landfills when businessneeds change, Enclose walls support your sustainability strategies in many ways. Forexample, Enclose is manufactured using water-based finishes and offers environmentalwallcoverings. Its design promotes access to daylight and views for interior privateoffices, creating satisfaction for all users while reducing lighting loads. Enclose walls canmake a significant contribution toward a building's LEED certification.1920
Effortless connections.A tight fit and four-inch frame depth offer the look,feel, and performance of conventional construction.Built to meet interior dimensioning needs andavailable in many finishes, Enclose walls readilyintegrate with the interior architecture—physicallyand aesthetically.Seamless connections to building walls, floors, ceilings, and windowmullions, plus exceptional sound attenuation, make Enclose walls a smartchoice for architectural interiors. With a sound transmission class (STC)rating of up to 45, Enclose walls exceed the performance of many othermoveable and fixed-in-place walls.Whether planning around uneven floors, bulkheads, radiators, or otherbuilding elements, Enclose walls have design solutions for each, simplifying the integration to any building. Manufactured in 1/16-inch increments,you’ll be assured that Enclose will fit your building.2122
Great alone. Better together. As part of Haworth's integrated product platform, Enclosemoveable walls are designed with deliberate dimensioning,a coordinated material offering, and thoughtful integrationcapabilities. Effortless integration is possible with raised floors,Compose open plan system, Patterns architectural system,and Planes collaborative collection. Only Haworth offers the abilityto unify a complete floorplate, from floors to walls to furniture.A. Thoughtful options, such as 8" racewaycovers support power/data needsand offer an architectural choice; theycan be specified on either side of theEnclose wall and Compose panel.D. The open corner, shown here, is just oneof three corner options. Open and airy, itcomplements the light scale of Composealuminum top trim and panel frames.E. A common material offering allows you toapply wood, metal finishes, and laminatesconsistently throughout the interior formaximum impact.B. Reveal locations align consistently—supporting continuity from panelto wall and ensuring the hangingcomponents remain level acrossproduct lines.F. Both Enclose walls and the Compose systemsupport X Series storage components, makingit ultra-simple to keep storage elementsconsistent from private spaces to open offices.C. Shared components and hardwaresimplify planning a single coherentspace, and minimize assetmanagement inventory.G. Appropriate scale from moveable wall tosystems panel now exists. The four-inch frameof Enclose walls complement the three-inchCompose panels for a dimensionally thoughtfulaesthetic. Monolithic and segmented panelsare designed on a single dimensioningstrategy, ensuring visual alignment fromwall to system.H. Enclose walls and Compose systems sharetechnology readiness as well. Where codesallow, cabling and power supplies can integratebetween moveable walls and systems furniture,for fast moves, adds, and changes—minimizingdown time and avoiding the landfill.I. The Compose glass stack panels echo the lookof Enclose glass walls while allowing greaterdaylighting and standing-height views. Encloseand Compose elements can both contribute toLEED certification for the interior.J. Sustainable options include EcoShield water-based wood finishes, powdercoat paintoptions, and recycled wallcoverings. All arepart of the standard offering.IEJGBCFHAD2324Enclose Walls: Melba Double-cut/Clear Glass/Silver Trim Compose systems: Luna-Odeon/Melba Double-cut/Silver Trim Hanging Components: Melba Double-cutLaminate: Linen Zody Task: Maharam- Aria LOOK Guest: Carnegie-Wired X Series Storage: Silver
Integrated Solutions for Adaptable and Sustainable Environments.Reduce. Reuse. Recycle. Enclose is pre-manufactured to site specifications, reducing up-front materialsuse and generating less on-site waste. Plus, Enclose walls are 100% reconfigurable. And when it's time toretire them, components can be disassembled for recycling or refurbishing, minimizing their impact onthe environment.Only Haworth offers the ability to plan a fully integrated interior that readily adapts to change,providing superior responsiveness and sustainability.With thoughtful solutions designed to work well together, Haworth helps you maximizethe performance of a space. Carefully aligned physical connections, shared materials,complementary dimensioning, and matching design details make it easierthan ever to integrate individual products into one meaningful interior.Enclose moveable walls are great alone – and even better when combined with our broad platform ofintegrated product solutions. From access floors and modular power to freestanding furniture and wallmounted components, Enclose walls invite integration and create a flexible, unified environment. OnlyHaworth can provide this level of integration for a fully adaptable, exceedingly sustainable environment.Then, as an organization changes or needs shift, private spaces can turn into collaborativeplaces efficiently and effectively. Enclose moveable walls are designed to meetevolving needs in ways that support users and minimizewaste for true sustainability.Consider optional ways tocreate your open space usingEnclose walls connecting to theCompose system.Allow light to pass through,yet offer a degree of privacywith the option of patternedglass on Enclose wall panels.A Patterns workwall, the Compose system and Enclose wallseasily unite with shared finishes, compatible dimensioningand physical integration capabilities.Synchronize finishes and materials.Enclose walls, X Series storage, the Composefurniture system, the Planes conferencecollection, and the Patterns architectural systemdraw upon a shared family of finishes andmaterials to expand possibilities withoutsacrificing consistency.Simplify asset management.Use the same components in private officesand open workstations. For example, Enclosewalls and Compose systems employ the sameplanning widths, so hanging components can beeasily relocated throughout your facility.Integrate planning.Private touchdown areas easily reside next toopen and collaborative spaces to support users’concentrative work needs. Solutions blend tocreate well-integrated spaces.Divide and delineate space.Integrate Patterns architectural workwalls intoprivate offices or use them to designate publicareas. Create a rhythm and cadence with Patternselements of varying heights.Interconnect.The Compose furniture system connectseasily with Enclose moveable walls, blendingthe environment and creating unity. What'smore, Compose storage boxes can hang fromthe Enclose walls, elevating the aesthetic andoffering meaningful function for users. Patternsarchitectural workwalls can blend effortlesslyand offer a subtle residential feel to sharedadministration areas.Divide, enclose or contain space.Use Enclose moveable walls to achieve a variety ofplanning objectives.Integrate with the building.Enclose walls seamlessly connect to mullions andcolumns, fostering a sense of permanence.Expand flexibility.TecCrete access floor makes power and datamanagement easily adaptable. Consider placingthe HVAC under the floor for even greaterefficiency, as well as increased user comfortand control.2526Bring in daylight.Enclose walls with glass panels allow daylight topermeate throughout the space. Choose fromfull height, clerestory, or patterned glass for theappropriate degree of light and privacy.Take in a view.From strategic panel heights to stacking glasstiles and glass walls, an array of design optionslets users see far beyond their own workstations.
Complete scalability. With unitized construction, Enclose walls allow maximumdesign freedom and a custom fit. All components are individually manufacturedand assembled according to your exact specifications.Removable TilesAll wall tiles can be easilyremoved and replacedto alter the aesthetic orrepair a damaged tile.Concealed Levelingat the ceiling provideup to one inch ofadjustability, ensuringceiling connectionsremain constant.UtilitiesAt base raceway, belowworksurface, beltline,or at a custom location.Performance in details. Through a wide range of thoughtful details and options,Enclose moveable walls offer absolute design freedom and uncompromisedaesthetics and functionality.WallsHeights: 84" - 126"Widths: 8" - 48"Solid & CombinationGlass WallsHeights: 84" - 126"Widths: 8" - 60"ABCDEFGHTilesHeights: 8" - 126"Widths: 8" - 48"Enclose offers awide range of ClassA finishes and noncombustible tilematerials, includingdrywall and metal.Ceiling ConnectionEnclose walls offer thechoice of full-heightor freestandingapplications.Freestandinginstallations allow theuse of our Chinook ceiling support system.Lateral Bracingcan be specifiedfor projects wherecodes requireadditional support.Wall Framesare 4" deep with a7/8" profile for slimvertical lines.Leveling Glidesconcealed at the baseallow up to two inchesof adjustability, ensuringpanels remain level.DoorsSliding or SwingSingle or DoubleHeights: 84" - 120"Widths: 40", 48"- Wall covering- Laminate (HPL)- Wood Veneer- Painted Metal- Glass*A. A variety of door pulls and locks providesaesthetic consistency and appropriatelevels of security.B. Support a range of user needsby incorporating custom lighting withinthe Enclose wall panel.C. Magnetic steel tiles offer immediatedisplay areas.E. Utilize whiteboard panels forinformation sharing.D. Enclose electrical and data requirementscan be installed in the wall at the factory,reducing site labor and time.F. Frameless corner.G. Open corner.H. Closed corner.*Glass tiles available Fall 2009.2728
Inspiring environments.Design a space that inspires, endures, andevolves, using more responsive Enclosemoveable walls. Alone or integrated withother Haworth solutions, Enclose walls let youcreate sustainable, adaptable, and meaningfulenvironments.Go to Haworth.com for more enlightened workspace ideas andhelpful tools. Or talk with your Haworth representative today.2930
For more information call 800.344.2600 or 616.393.3000.Download additional copies at haworth.com.This brochure is printed on FSC certified U2 :XG ,manufactured with electricity in the form of renewableenergy (wind, hydro, biogas) and contains a minimumof 30% post-consumer recovered fiber. FSC is the globalbenchmark for responsible forest management.30%Cert no. SW-COC-002365Haworth is a registered trademark of Haworth, Inc.Printed in USA Haworth, Inc. 2009 04.09 Item #0220haworth.com haworth-europe.com haworth-asia.com
Enclose Product SheetEnclose Frameless Glass:Best of NeoConGold 2010Integrated architecture. Adaptable year after year.Portray a sense of presence and permanence. Look forward to a lifetime of effortlesschange. Enclose Moveable Walls have the look and acoustical performance ofconventional construction. Yet, their flexibility provides a much more sustainableand responsive environment as they adapt smoothly, time after time, to meet yourevolving needs.Enclose Walls offer absolute design freedom. They merge seamlessly with existingbuilding architecture and are offered in glass, metal, laminate, wood, or wallcoverings to suit many environments. Now, Enclose Frameless Glass offers analmost endless run capacity for uninterrupted storefront treatments. Its low profilebase and frameless corners make it ideal for where the utmost in transparency andelegance are desired.
EncloseAdvantages - Haworth moveable walls offer several site efficiencies: Pre-manufactured with factory controlled quality Wall panels can have pre-installed, UL approved electrical and data; fewer trades are needed at the installation site,saving time and money Easy installation Modular wall panels are size-compatible to the architectural grid of a building Any wall panel can be moved independently of the wall panels on either side, making it faster, easier, and more cost effectivewhen changes or reconfigurations are needed Reduced construction, site coordination, and waste Agile panels with frames can be demounted, warehoused, and relocated as a unitDesign - Enclose was designed by Studio & Partners of Milan, Italy, and Haworth Design Studio. And now, there’s EncloseFrameless Glass (EFG), designed by Nathan Shedd, Haworth Designer. Featuring an almost seamless storefront, EFG providesmaximum transparency.Integration - Enclose Moveable Walls are designed to blend beautifully with existing building architecture. They integrateeffortlessly with the Haworth Compose system, Patterns architectural system, and Planes collaborative collection.In addition, Enclose Frameless Glass can integrate easily with LifeSPACE ERA walls in storefront applications.Adaptability - Enclose Moveable Walls are 100% reconfigurable. Offering unitized construction, they adapt more simply andefficiently than most other moveable walls. Enclose suits any environment and ensures a space responds readily to changingneeds while maintaining its design integrity.For more information call 800.344.2600 or 616.393.3000.Download additional copies at haworth.comHaworth is a registered trademark of Haworth, Inc. Haworth, Inc. 12.10haworth.com haworth-europe.com haworth-asia.com
Enclose Frameless GlassEnclose Frameless Glass:Best of NeoConGold 2010Enclose Frameless Glass WallsEnclose Moveable Walls now offer Enclose Frameless Glass; a harmonious,frameless, glass wall option that integrates with base building architecture as wellas LifeSPACE ERA Moveable Walls.Designed by Nathan Shedd, Haworth Designer, this frameless glass wall usesthe lowest base profile in the industry today. Its clean and classic design has analmost endless span capability — and includes options such as frameless corners,faceted arcs, and plinth-less, glass slab, swing or sliding doors. With the intrinsictranslucence of joined glass panes, Enclose Frameless Glass is ideal for storefrontapplications, conference spaces, and iconic presentation areas where maximumtransparency is desired.
Enclose Frameless GlassIntuitively EnhancedWith the addition of Enclose Frameless Glass, Enclose now offers even more design options. Glazed panels are available inclear and privacy (frosted) finishes in both 10mm and 12mm thick, laminated, and tempered glass choices. Constructed ofextruded aluminum frames with an electrostatic powder coat finish, Enclose Frameless Glass Walls are strong and durable.The details of design are apparent at every turn with polished aluminum glazing connectors designed to complementthe glass.Providing lasting beauty through timeless design and simple, refined transitions, Enclose Frameless Glass (EFG) can respondto any office, conference, and showroom space. Its transition components enable hard-wall-to-hard-wall integration oreffortless connections to dividing walls. And with three-way interface components, clean cut lines for storefront detailingare preserved. EFG is available for applications in spaces with ceiling heights of up to ten feet.Highly SustainableThe aluminum frames in Enclose Frameless Glass contain 70% post-industrial, recycled content while the steel, glass, andaluminum in the product are fully recyclable. EFG is PVC free and maintains the SCS Air Advantage Gold certification ofthe entire Enclose product offering. Most importantly, Enclose Frameless Glass can be reconfigured across your facility asrequirements change.Enclose Frameless Glass is now orderable and is manufactured in Holland, Michigan.For more information call 800.344.2600 or 616.393.3000.Download additional copies at haworth.comHaworth is a registered trademark of Haworth, Inc. Haworth, Inc. 12.10haworth.com haworth-europe.com haworth-asia.com
capabilities. Effortless integration is possible with raised floors, Compose open plan system, Patterns architectural system, and Planes collaborative collection. Only Haworth offers the ability to unify a complete floorplate, from floors to walls to furniture. D. The open corner, shown here, is just one of three corner options. Open and airy, it
