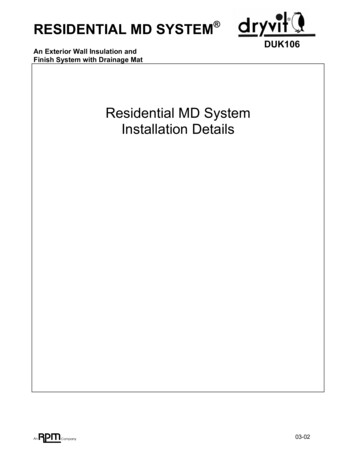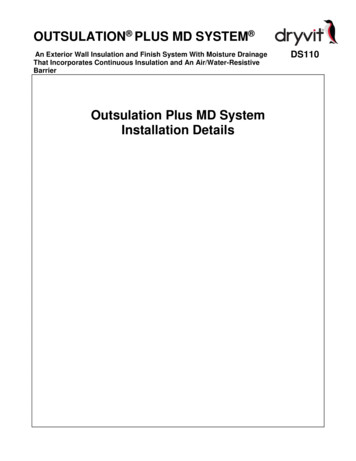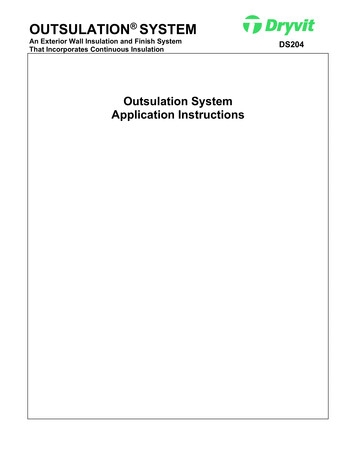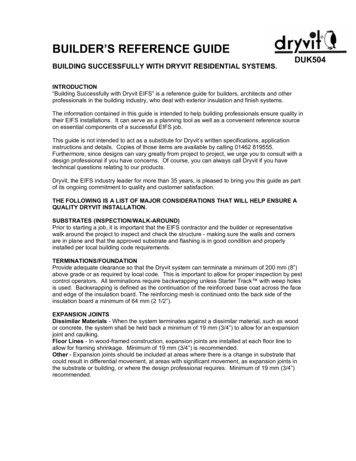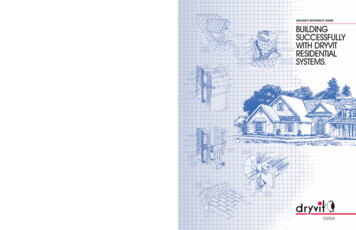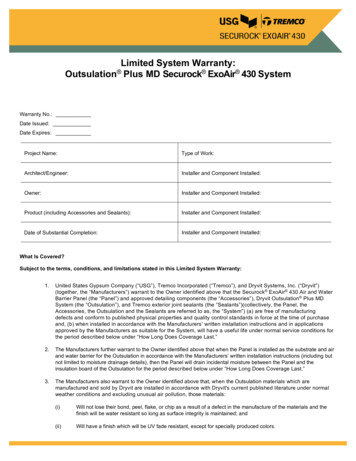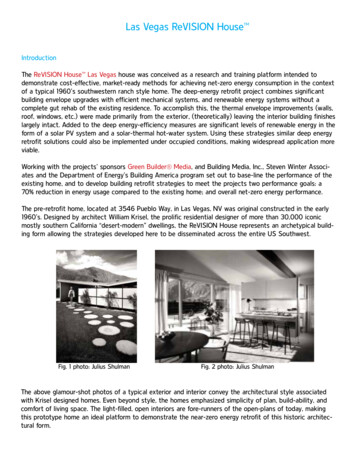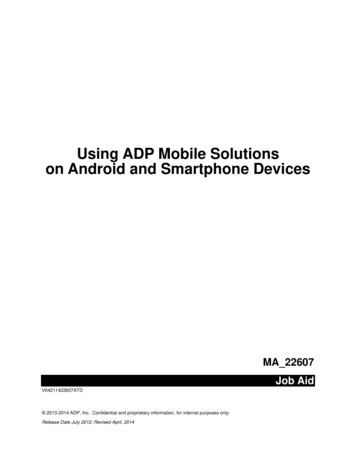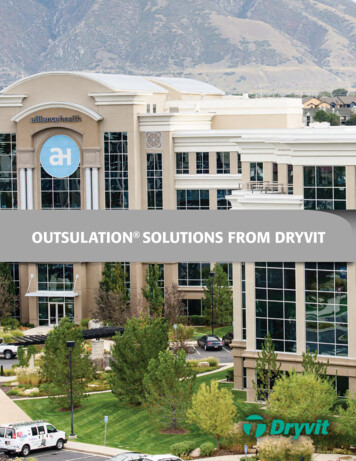
Transcription
OUTSULATION SOLUTIONS FROM DRYVIT
Liberty CenterColumbus, OHWELCOME TO OUTSULATION, BY DRYVITAs the name suggests, Outsulation systems place insulation on the outside of the building,and are the most effective solution for meeting today’s energy code requirements forcontinuous insulation (CI).But there is much more to Outsulation than CI alone. Outsulation systems deliver the latest in buildingscience solutions for building envelopes, resulting in operational energy efficient, cost effectiveconstruction, low maintenance, low embodied energy building solution. Outsulation delivers: Engineered moisture drainage for incidentalmoisture Air & water resistive barrier membrane Anti-crack, impact resistant scrim2 H igh R-value with continuous insulation D urable and seamless finish veneer thatprovides a range of aesthetically appealingresults
All of Alaska in Zone 7 except for thefollowing Boroughs in Zone 8:BethelDellinghamFairbanks N. StarNomeNorth SlopeNorthwest ArcticSoutheastFairbanksWade HamptonYukon-KoyukukZone 1 includes:Hawaii, Guam,Puerto Rico, andthe Virgin Islands.ENERGY CODES AND CI REQUIREMENTSThe Department of Energy (DOE) has mandated that all states comply with the ASHRAE 90.1-2010design standard by September 26, 2016, which requires the use of continuous insulation (CI) oncommercial buildings in over 90 percent of the United States. Other design standards and codes —such as ASHRAE 189.1, IECC 2012, IgCC 2012; Title 24, (Section 6) and CALGreen — will also requirethe use of CI, as well as air barriers, as they become adopted. The bottom line is that nearly all newcommercial projects in the U.S. will soon require the use of an air barrier and CI as an integral part ofexterior wall construction.CI is much more efficient than the use of insulation in the wall cavity, and 2 inches of CI can have theeffective R-value of 8 inches of cavity (batt type) insulation! As such, consider eliminating the use ofcavity insulation altogether by using the right amount of CI to meet your total exterior wall insulationgoals. An empty wall cavity improves airflow and reduces the dirt and moisture retention associatedwith batt insulation.Rigid insulation, such as Expanded Polystyrene (EPS), can also be easily cut and shaped to providedramatic architectural details and design effects, such as reveals, quoins, cornices and trim, that aremuch more difficult and expensive to achieve with heavier materials. Using an Outsulation system tocombine the design flexibility and CI benefits of EPS is unique and extremely cost-effective.Ronald McDonald HouseSalt Lake City, UTSarkis & Siran GabrellianChild Care LearningCenterHackensack, NJ3
HOW IT WORKSOutsulation systems typically consist of the following components, as determined bycode and performance requirements.DRYVIT/TREMCO APPROVEDFLASHING SYSTEM:DRYVIT/TREMCO APPROVEDWATER-RESISTIVE BARRIER:Seamlessly protects openingsin the building envelope frommoistureSeamlessly protects sheathing orsubstrate from incidental moisture andeliminates air infiltration Includes AquaFlash or Dymonic 100 Liquid-applied C ontinuous or monolithicADHESIVE / DRAINAGE MEDIUM: Includes Backstop NTX , BackstopNTX-VB, Securock ExoAir 430,ExoAir 230Vertical notches allow drainage of incidental moisture Adheres insulation boardto the Air-andWater-Resistive BarrierFINISH COAT:Blend of 100 percent acryliccopolymers, natural aggregatesand UV resistant pigmentsCONTINUOUS INSULATION:Absorbs expected buildingmovement and enhances energyefficiency Easy to maintain Available in many textures andlimitless color options Eliminates thermalbridging in framedconstruction Offer multiple aesthetic options O ptions for increased hydrophobicity, flexibility and mildew and fade resistance M eets CI requirements for allzones per ASHRAE 90.1-2010 Available in both EPS(expanded polystyrene)and XPS(extruded polystyrene) A vailable in various thicknessesand can fully meet wall insulationrequirementsBASE COAT AND REINFORCING MESH:Combine to provide the primary weatherbarrier and impact resistance Mesh embedded in base coat Various weights of mesh available, depending on impact resistance requiredSYSTEM OPTIONS:4All Outsulation systems include adhesive, continuous insulation (CI), fiberglass mesh embeddedin base coat, and finish, which are installed sequentially by a trained professional contractoras specified by the design team, and as required by code. Some Outsulation systems protectthe underlying wall with an air- and water-resistive barrier under the CI, which maximizes theenergy efficiency. Outsulation systems can be installed in either “barrier,” “moisture drainage” or“pressure equalized” configurations, and these systems are engineered to perform in all climatesand on all types of structures. On certain types of construction (high-rise) and in certain jobconditions (cold weather), lift-in-place, prefabricated wall sections may provide certain benefits.
SUSTAINABLE SOLUTIONS:Outsulation systems have been evaluated by the National Institute for Standards and Technology (NIST) and haveless environmental impact than other common claddings. They can also contribute toward achieving LEED credits,depending upon project design and location.Outsulation systems are more cost-effective throughout their lifecycle because the manufacturing process requiresless energy than other common claddings, and the lightweight composition reduces fuel costs associated withtransport. After application, Outsulation systems continue to keep heating and cooling costs lowfor the life of the building. Visit dryvit.com for more information.OUTSULATION Intended for use in commercial construction or over masonry Insulation adhered directly to substrate Designed as a barrier systemOUTSULATIONPLUS MD SYSTEM Qualifies for all construction typesIncorporates a liquid-applied, air-and water-resistive barrierVertical adhesive beads facilitate moisture drainageCorrugated strip or track is incorporated at the base of the wallPassive drainageOUTSULATIONMD SYSTEM Qualifies for all construction typesIncorporates a liquid-applied, air- and water-resistive barrierGrooved insulation board facilitates moisture drainageVent track and vent assembly are incorporated at the base of the wallEngineered drainageOUTSULATIONHDCITM Provides a 20-year warranty on puncture resistance Incorporates a liquid-applied, air-and waterresistive barrier Corrugated strip or track is incorporated at thebase of the wallOUTSULATIONXTM SYSTEM Qualifies for commercialconstruction Provides a 20-year warranty onpuncture resistance Passive drainage Features DOW XNERGY Extruded Polystyrene Qualifies for all construction types(XPS) insulation board Supplemental fasteners required Incorporates a liquid-applied, air- and water Passive drainageresistive barrier Vertical adhesive beads facilitate moisture drainage Drainage strip is incorporated at the base of the wallOUTSULATIONLCMD SYSTEM Qualifies for all construction typesMechanically fastened over sheet type water-resistive barriers (by others)Corrugated strip or track incorporated at the base of the wallMultiple drainage and attachment options availableOUTSULATIONPE SYSTEM Qualifies for all construction typesIncorporates a liquid-applied, air- and water-resistive barrierClosure blocks are configured to “compartmentalize” the wall for pressure equalizationVent track and vent assembly are incorporated at the base of the wallEngineered moisture drainage and pressure equalizationOUTSULATIONRMD SYSTEM Intended for residential, wood framed (one and two family) construction Can incorporate a liquid applied air- and water-resistive barrier or sheet membrane anddrainage mat Drainage strips or track incorporated at the base of the wall Multiple drainage and attachment options availableOUTSULATIONSYSTEMSWITH SE430 Outsulation MD Securock ExoAir 430Outsulation Plus MD Securock ExoAir 430Outsulation HDCI Securock ExoAir 430Outsulation PE Securock ExoAir 430Outsulation X Securock ExoAir 4305
DURABILITYAll Outsulation systems incorporate alkali and fire-resistant fiberglass mesh that isembedded into the base coat over the entire surface of the insulation boardThis combination provides the primary weather barrier,as well as tensile strength and impact resistance forthe system, and these factors all play a critical rolein protecting the physical integrity and beauty of thebuilding exterior. The mesh is available in severalweights and is specified according to the anticipatedlevel of exposure to potentially damaging impact.The heaviest and strongest — Panzer 20 Mesh — isintended for use at all ground floor locations andhigh-traffic areas such as balconies. Hurricaneprone regions may have building codes that requireassemblies reinforced with Panzer Mesh. Panzer20 is also the required mesh in Dryvit's OutsulationHDCI system, which comes with a 20-year punctureresistance warranty. Consult Dryvit’s EngineeringDepartment or your local Dryvit representative for moreinformation on these circumstances.StandardTM MeshDRYVIT REINFORCINGMESH OPTIONS:Standard Mesh: Recommended for normal-wearapplications on the second storyand aboveCorner Mesh: Used to reinforce corners andrecommended on all ground-floor applicationsIntermediate Mesh: Recommended for medium-leveltraffic and impact requirementson the second story and abovePanzer 20 Mesh: Recommended for all high-trafficareas6Panzer 20 MeshProvides 10 times (1000%)better impact resistancethan Standard Mesh
AESTHETICSThe perfect solutions for any design.Dryvit Outsulation systems offer unlimited designflexibility to suit any architectural style, and areavailable with a wide range of finishes thatcan be customized to meet virtually any color ortexture desired.The ability to easily create a vast array of architecturaldesigns using decorative shapes and reveals is one ofthe hallmarks of an Outsulation system.VENEERSBellagioLas Vegas, NVSeamless StoneTraditional Plaster RendersOld World or “Aged” PlasterMetal Panel EffectsLimestoneBrickThe StratfordCincinnati, OH7
FINISHESBrick VeneerLike the traditional look and feel of brick? Noproblem. Dryvit provides the look and feelof brick combined with all the benefits ofcontinuous insulation that results in a highlyenergy efficient brick wall.Dryvit provides the latest in brick wall technologythat includes a water management system and ahigh R-value through the use of CI that meets thelatest building code. All backed by a single sourcewarranty that covers the entire assembly from theair/water-resistive barrier to final brick veneer.Options: NewBrick is a lightweight insulated brick thatmatches the size, appearance and texture ofclaybricks while reducing the overall wall costand accelerating the dry-in processOffice BuildingSchenectady, NY Custom Brick is a templated acylic finish thatcreates a realistic brick masonary finishAVAILABLE IN UNLIMITED COLORS, TEXTURESAND PATTERNSSome examples include but are not limited to:CorinthGeorgetownUsed Wall Brick8LittletonBrooklyn BrickRocklandUtility Brick
FINISHESTerraNeo Like clay brick, granite is heavy andenergy-intensive to find, produce andtransport, and it can take months to getmaterials from the quarry to the jobsite.Made from a blend of quartz, minerals, andmica, TerraNeo finish offers a 21st centuryalternative to granite that is environmentallysustainable, readily available, easy to applyand, best of all, looks fantastic!Office BuildingSalt Lake City, UTAVAILABLE IN 10 STANDARD COLORSCustom matches to an existing building or granite sample can be usSonoraTetonZanzibarGibraltarMica Colors: Available in silver/white, gold and black.9
FINISHESReflectit Reflectit finish offers a rich,pearlescent look that can be used tocoat other textured Dryvit finishes,or to achieve a smooth, metal panellook. With Reflectit, you can makeyour next project literally shine!Hyatt PlaceSt. Louis, MOAVAILABLE IN 12 STANDARD COLORSCustom colors are available upon request.10250Teal Magnolia251Starry Night252Hammered Copper253Cleopatra254Sierra Rose255Tin 0Caribbean261Chili Pepper
FINISHESTextured FinishesDryvit also offers numerous finishtextures more commonly associatedwith the look of stucco, concreteand limestone. Made from a blendof 100 percent acrylic polymers,high-performance pigments, naturalaggregates and utilizing DPR (Dirt PickupResistant) chemistry, they are beautiful,durable, and can be stained after dryingto provide a dazzling old-world or antiquelook.Retail CenterSioux Falls, SDAVAILABLE IN A WIDE VARIETY OF STANDARD TEXTURESSandpebble Sandpebble Fine Freestyle Quarzputz Sandblast 11
PERFORMANCE ENHANCEMENTSHIGH STYLE MEETS HIGH PERFORMANCEAll Dryvit finishes are formulated with superior quality raw materials and have beenthoroughly tested to perform in a wide range of expected conditions, but options exist tofurther enhance performance in particularly harsh or challenging environments.High SchoolAnchorage, AK12Assisted Living FacilityCincinnati, OH
THESE INCLUDE:Fade resistance: High-performance pigments are used to formulate vivid colors that would otherwise beprone to rapidUV breakdown. This state-of-the-art technology is also VOC and APEO free. Refer to DS269.Elasticity: Special elastomeric and proprietary “V Rock” technology is used to provide increasedflexibility, which performs exceptionally well when used in finishes applied directly to stucco or otherrigid surfaces. Refer to DS249.Hydrophobicity: Advanced water-repellent technology minimizes dirt accumulation and helps keep thewall looking like new. Refer to DS267.Mildew resistance: Dryvit’s “PMR” technology utilizes advanced biocides for use in damp or shadyenvironments where algae or mildew growth is likely. Refer to DS223.Shopping CenterPhoenix, AZ13
PERFORMANCE ENHANCEMENTSMULTIPLE BENEFITS OF USING OUTSULATION SYSTEMSUsing Outsulation Systems can reduce material use, shorten construction time, and lowerbuilding operating costs, and architects, contractors and building owners enjoy thesemeasurable benefits every day. Fred Quinn of Quinn & Associates is one such architect. Hechose the Outsulation Plus MD system for the Metro Career Academy in Oklahoma City, andexceeded the expectations of the project stakeholders by using the energy efficient, designflexible, single-source cladding.Brick is so common in Oklahoma City that a section of the city is actually nicknamed “Bricktown,” soit was logical that the original design of the Metro Career Academy building specified 24,000 squarefeet of clay brick and 13,000 square feet of cast stone. Knowing the high price for both these materialsand their installation, Quinn was open to considering a more cost-effective and sustainable solution,as long as his aesthetic intent could be maintained. Dryvit’s Outsulation Plus MD System with CustomBrick and Lymestone finish fully met both objectives.Find out more and watch avideo case studyArchitect:Quinn & AssociatesOklahoma City, OK14General Contractor:CMS WillowbrookOklahoma City, OKDryvit Applicator:DMG MasonryArlington, TX
PROJECT HIGHLIGHTSMATERIAL SAVINGSLABOR SAVINGSOutsulation Plus MD (using 4 inches of EPS) allowed the construction team toachieve the performance R-values required of the exterior wall, and eliminatethe use of cavity insulation entirely. Substituting the 1.5-pound per square footOutsulation Plus MD system for the 40-plus pounds per square foot masonryreduced the amount of concrete and structural steel needed to support the weightof the wall, and overall, 1.4 million pounds of materials — 96 percent of the originalcladding weight — were eliminated from use!All components of the Outsulation Plus MD System were installed by a singletrained subcontractor, simplifying the construction schedule.CONSTRUCTION TIMESAVINGSUsing less structural material and a single contractor for the Outsulation Plus MDsystem reduced overall construction time by 15 weeks, which saved money andenabled the owner to move into his building ahead of schedule.SINGLE WARRANTYOutsulation systems are engineered, tested and fully-warranted by Dryvit, whereas abrick wall is composed of a variety of materials supplied by different manufacturers.LEED CERTIFICATIONENERGY SAVINGSThe Outsulation Plus MD system contributed to earning maximum EA categorycredits and LEED Gold certification.Measured against the modeled performance of an identical structure built to meetlocal building and energy codes, this building was predicted to have an energysavings of 34.8 percent and an energy cost reduction of 42.8 percent annually. Afterone full year, the actual energy cost reduction was 52.6 percent — more than themodeled expectation!By choosing Dryvit’s Outsulation Plus MD system, the design and construction team were able tomeet the owner’s aesthetic and performance goals ahead of time, and under budget. With numerouschallenges to overcome and ambitious goals to meet, Outsulation by Dryvit delivered measurableresults above and beyond expectation, and will continue to do so for the lifetime of the building.15
Building Energy Codes Are ChangingThe international movement to improve energy performance and lowerenvironmental impact is dramatically affecting the way buildings must be designedand built, particularly with the requirments for air barriers and continuousinsulation. Outsulation by Drvit is a tested and proven solution to this challenge.Best of all, with Outsulation systems, performance and aesthetics aren’t mutuallyexclusive. The wide variety of nishes, textures and colors can make nearly anyarchitectural vision a reality.The benets of Outsulation have been realized in hundreds of thousands of projectsaround the world, and the systems provide a single-source, seamless and sustainablecladding solution for buildings of any shape, size and type.Simply put, Outsulation systems provide everything you need from a building codeperspective, and everything you want from a performance and aesthetic standpoint.Visit dryvit.com or call 800-556-7752 to learn more about Outsulation by Dryvit.Tremco Construction Products Group brings together the Commercial Sealants & Waterproofing and Roofing & Building Maintenance divisions of Tremco CPGInc.; Nudura Inc.; Prebuck LLC; Willseal; Weatherproofing Technologies, Inc.; Weatherproofing Technologies Canada, Inc.; Pure Air Control Services, Inc.; andTremco Barrier Solutions, Inc.Outsulation , Backstop NTX , Aquaflash , Panzer , NewBrick ,Qaurtzputz , Freestyle , and Sandblast are registered trademarks of Dryvit Systems,Inc. Dymonic and ExoAir are registered trademarks of Tremco Incorporated. Securock is a trademark of USG Corporation and its affiliates.Use of the symbol indicates registration with the US Patent & Trademark Office and the Canadian Intellectual Property Office. Dryvit Systems, Inc. 2020DS2663735 Green Rd. Beachwood, OH 44122800.321.7906 tremcocpg.com
ENERGY CODES AND CI REQUIREMENTS The Department of Energy (DOE) has mandated that all states comply with the ASHRAE 90.1-2010 design standard by September 26, 2016, which requires the use of continuous insulation (CI) on
