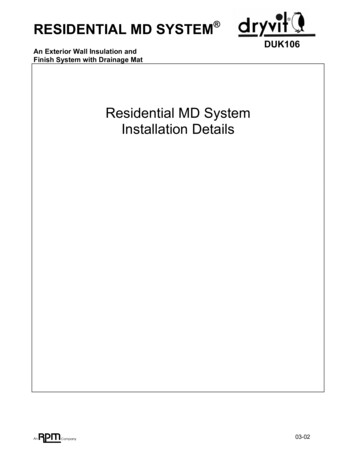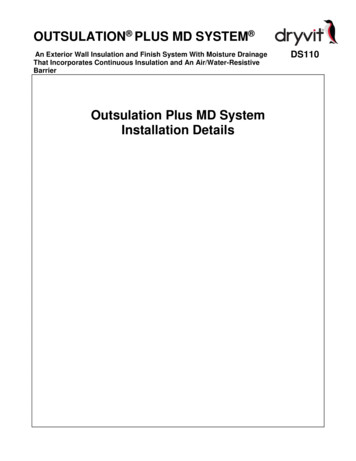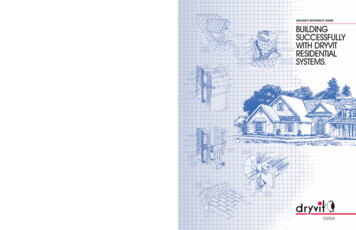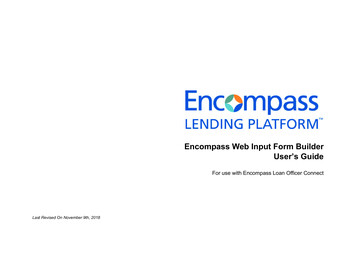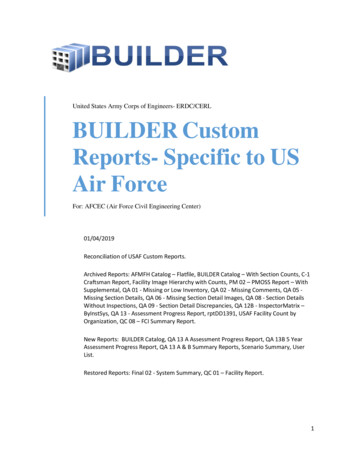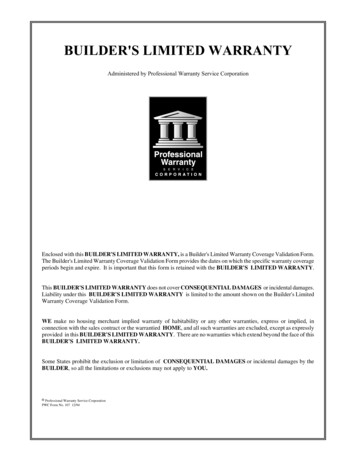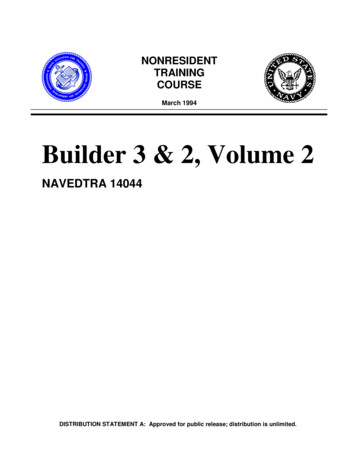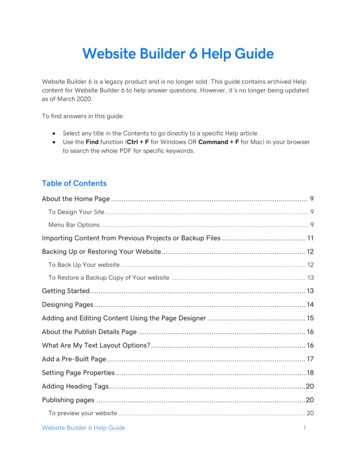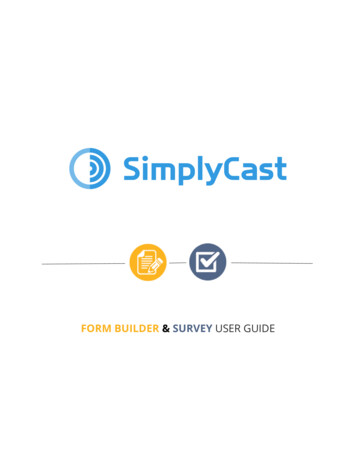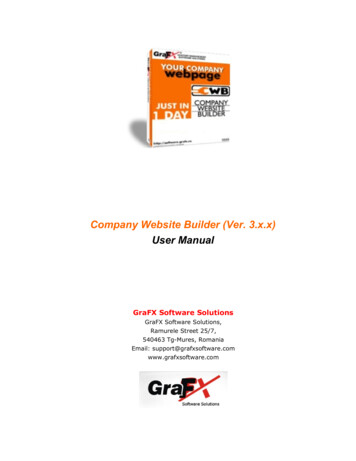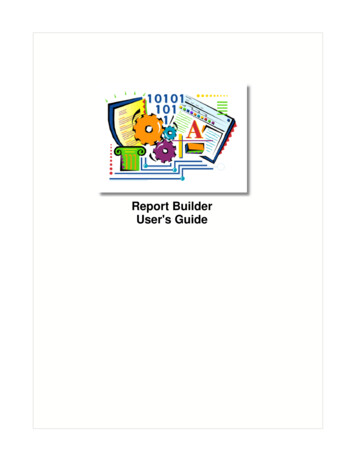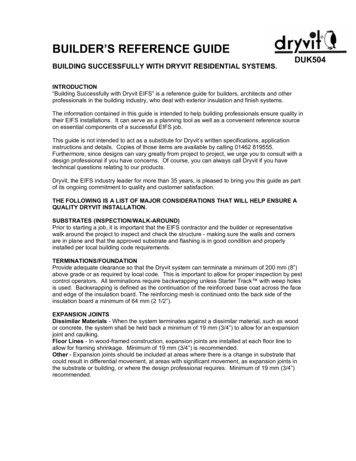
Transcription
BUILDER’S REFERENCE GUIDEBUILDING SUCCESSFULLY WITH DRYVIT RESIDENTIAL SYSTEMS.DUK504INTRODUCTION“Building Successfully with Dryvit EIFS” is a reference guide for builders, architects and otherprofessionals in the building industry, who deal with exterior insulation and finish systems.The information contained in this guide is intended to help building professionals ensure quality intheir EIFS installations. It can serve as a planning tool as well as a convenient reference sourceon essential components of a successful EIFS job.This guide is not intended to act as a substitute for Dryvit’s written specifications, applicationinstructions and details. Copies of those items are available by calling 01462 819555.Furthermore, since designs can vary greatly from project to project, we urge you to consult with adesign professional if you have concerns. Of course, you can always call Dryvit if you havetechnical questions relating to our products.Dryvit, the EIFS industry leader for more than 35 years, is pleased to bring you this guide as partof its ongoing commitment to quality and customer satisfaction.THE FOLLOWING IS A LIST OF MAJOR CONSIDERATIONS THAT WILL HELP ENSURE AQUALITY DRYVIT INSTALLATION.SUBSTRATES (INSPECTION/WALK-AROUND)Prior to starting a job, it is important that the EIFS contractor and the builder or representativewalk around the project to inspect and check the structure - making sure the walls and cornersare in plane and that the approved substrate and flashing is in good condition and properlyinstalled per local building code requirements.TERMINATIONS/FOUNDATIONProvide adequate clearance so that the Dryvit system can terminate a minimum of 200 mm (8”)above grade or as required by local code. This is important to allow for proper inspection by pestcontrol operators. All terminations require backwrapping unless Starter Track with weep holesis used. Backwrapping is defined as the continuation of the reinforced base coat across the faceand edge of the insulation board. The reinforcing mesh is continued onto the back side of theinsulation board a minimum of 64 mm (2 1/2”).EXPANSION JOINTSDissimilar Materials - When the system terminates against a dissimilar material, such as woodor concrete, the system shall be held back a minimum of 19 mm (3/4”) to allow for an expansionjoint and caulking.Floor Lines - In wood-framed construction, expansion joints are installed at each floor line toallow for framing shrinkage. Minimum of 19 mm (3/4”) is recommended.Other - Expansion joints should be included at areas where there is a change in substrate thatcould result in differential movement, at areas with significant movement, as expansion joints inthe substrate or building, or where the design professional requires. Minimum of 19 mm (3/4”)recommended.
PENETRATIONSTerminations at penetrations, such as windows, doors, light fixtures, hose bibs, dryer vents, wallreceptacles, etc. require backwrapping with reinforcing mesh and base coat. The insulationboard must be held back from the opening a minimum of 50 mm (1/2”) for proper sealantinstallation. A fillet bead of sealant is permitted around small penetrations such as hose bibs, etc.DECK FLASHINGDeck flashing should be installed to preclude water entry. In addition, flash the top edge of theDryvit system if it is cut to accommodate the header joist. Use good construction practices forflashing and sealant installation to ensure watertightness. Dryvit details are for generalinformation and guidance only.WINDOW FLASHINGNot all windows are created equal. It is important to use good quality code-compliant windows.Windows can be a significant contributor to water intrusion. Windows should be flashed andcaulked per window manufacturers’ recommendations to prevent water entry.ROOF INTERSECTING VERTICAL WALLA kickout or diverter flashing must be installed as the first piece of flashing at the end of the roofwhere it intersects the wall. All diverter joints must be soldered. Step flashing is to extend up thewall at least 150 mm (6”). The purpose of the flashing and diverter is to shed the water off theroof and keep it out of the vertical wall beneath.SOFFIT RETURNS/GABLE ENDSWhen frieze boards are to be installed, install the Dryvit system first; the frieze boards areinstalled over the Dryvit system and sealed as required.CRICKETS/CHIMNEY ENCLOSURECrickets are designed to deter the accumulation of snow and ice and deflect water around achimney. To finish masonry enclosures, it is recommended that a skim coat of base coat beapplied prior to application of finish. Use of insulation is not recommended due to possible heatbuildup. The wood-enclosed chimney chase can be finished with a full Dryvit system with EPSinsulation. Flashing should continue vertically 150 mm (6”) above the cricket. Flashing at the topof the enclosure must also be installed.SEALANTSExpansion joints and terminations at windows and other openings must be properly sealed. Useclosed-cell backer rod, sealant primer and Sealant. Consult the following manufacturers to verifythat they have tested their sealants for compatibility with EIFS:Pecora CorporationSealant: Dynatrol llPrimer: Type 75 or 150*Pecora CorporationSealant: 890 SiliconePrimer: P64*Tremco, Inc.Sealant: Spectrem 1, 3 and 4Primer: Primer 23*Sika CorporationSealant: Sikaflex 2CPrimer: Sikaflex 429*2
Dow CorningSealant: Dow Corning 790, 791**, 795**Primer: Dow Corning 1200* Prime CoatGESealant: Silpruf LM (scs 2700)Primer: SCP 3195P**Primer is for sealing Dryvit to Dryvit. For sealing Dryvit to other materials, consult with sealantmanufacturer.**Dow Corning 791 and 795 are intended to be used as perimeter seals and at penetrations.They are not intended to be used when sealing Dryvit to Dryvit.AVOIDING WATERWater intrusion into the exterior wall of any structure can lead to problems; therefore, attentionmust be paid to following proper details to minimize the risks.Traditional EIFS are barrier-wall systems designed to keep water out of the structure just likeother components that make up the exterior envelope. Dryvit offers an EIFS design thatincorporates a secondary weather barrier and a drainage plane. Incidental moisture that mayenter around the system reaching the secondary weather-resistant barrier harmlessly drains outof the wall. However, the critical step with all exterior siding in eliminating potential moistureproblems is planning for and executing properly the interfacing of the Dryvit system with all otheradjacent building components.It is important that the builder, EIFS contractor, roofer and framer together review all constructiondetails and documents that relate to the interfacing of the different exterior systems andcomponents that make up the envelope of the house before starting construction.Dryvit strongly urges EIFS contractors not to begin work on a project in which the constructionrequirements for EIFS application have not been fulfilled.WE AT DRYVIT ASK OUR EIFS CONTRACTORS TO INSIST ON THE FOLLOWING BEFORESTARTING AN EIFS INSTALLATION.Weather Barrier - A code-approved weather-resistant barrier shall be installed horizontallyoverlapping the course below in a weatherboard fashion. The minimum overlap is dictated by theapplicable building code.Ambient Temperature Requirements - A minimum temperature of 4 C (40 F) and rising duringinstallation and 24 hours thereafter shall be maintained.Substrates - Wall sheathing shall be securely fastened per applicable building code. There shallbe no planar irregularities greater than 6.4 mm (1/4 in) within any 1.2 m (4 ft) radius.Flashing at Openings - All openings shall be properly flashed per project design documents.Individual windows, that are ganged to make multiple units, shall have continuous flashing and/orjoints between them and shall be fully sealed.Decks - Provisions shall be made to ensure that the Dryvit system can be properly terminatedabove grade and at patios, decks, landings, etc. and that the required flashing is in place.Roof - Ensure that the roof has positive drainage, i.e., crickets or saddles. Metal roof flashingshall be installed in accordance with the guidelines set by the Asphalt Roofing ManufacturersAssociation (ARMA). Run-off diverters, i.e., kick-outs, must be installed where required.Utilities - Provisions must be made to ensure that the system terminates properly at lightingfixtures, electrical outlets, hose bibs, dryer vents, etc.3
THE BUILDER SERIES: NINE CRITICAL AREAS THAT DESERVE A CLOSER LOOKThe following pages contain nine advertisements that have appeared in BUILDER magazine aspart of an educational campaign by Dryvit. Each of these ads focuses on a specific aspect ofconstruction in which good planning and coordination between trades is important to a qualitybuilding envelope. Detailed drawings show how to ensure a quality job. Other alternatives,generated by design professionals, may be appropriate. Dryvit publishes comprehensivespecifications, application instructions and details. This guide is not to be used in lieu of the morecomprehensive information. Copies of those documents are available free of charge by calling01462 819555 or by visiting our web site at www.dryvit.com. Technical Service representativescan also answer any questions concerning the application and details of the Dryvit products.4
Building Successfully With Dryvit Residential SystemsDetails Are The Key To SuccessFLASHING WHERE ROOF ANDVERTICAL WALL MEETSHEATHINGAS SPECIFIEDFIG. 1ROOFINGFELTFig. 1) A diverter flashing is installed asthe first piece of flashing at the end ofthe roof where it intersects the wall.Fig. 2) This detail shows the installationof the diverter and step flashing. Thepurpose of the step flashing and diverteris to shed the water off the roof and keepit away from the vertical wall beneath.Note: All diverter joints must be soldered.Fig. 3) The Dryvit system is held 2" off theroof and caulked around the diverter.DIVERTERFLASHINGINSTALLSHERESTEP FLASHINGEXTENDS UPAT LEAST 6"DRIPEDGE#1 in a SeriesSUCCESSFULBUILDERSSHARE THEIRKNOWLEDGEAll good builders knowhow important it is topay attention todetails. In this series,Dryvit focuses on keydetails that successfulbuilders follow wheninstalling exteriorinsulation and finishsystems. Use thesedrawings, along withDryvit’s completesystem specificationsand details, as ahelpful guide foryou and yoursubcontractors inplanning andcoordinating thecritical interfacesbetween exteriorbuilding components.DRYVIT’STECHNICALSUPPORT IS TOPSFASCIAFIG. 2DRAINAGEMEDIUMSECONDARYBARRIERHOLD DRYVITSYSTEM2" FROMROOFROOFSHINGLESThroughout NorthAmerica, we have afield service staff toassist with technicalissues. Our corporateengineering staff isprepared to review yourDryvit plans, makesuggestions andsupport your efforts.Total customersatisfaction is our goal.Use our 800 numberand benefit from theDryvit Difference.MAKE SUREIT’S A DRYVITSYSTEMDRYVIT SYSTEMPLACED OVERSTEP FLASHINGFIG. 3CAULKThis detail is for general information and guidanceonly, and Dryvit disclaims any liability for the useof this detail and for the architecture, design,engineering or workmanship of any project.For additional information,call 1-800-4-DRYVIT or visitwww.dryvit.com Dryvit Systems, Inc. 1997BUILD IT WITHDRYVITBUILD IT WITHPRIDE We are the NumberOne EIFS manufacturer.We offer a number ofexterior wall systemsincluding ResidentialMD and Sprint MD Systems. You areoff to a great startwhen you select aDryvit system.
#2 in a SeriesBuilding Successfully With Dryvit Residential SystemsDetails Are The Key To SuccessTERMINATIONS ABOVE GRADEFig. 1) This detail shows properbackwrapping which should bedone at all terminations. The Detail mesh underlaps the reinforcingmesh on the face of the wall bya minimum of 21 2”.FIG. 1Fig. 2) The Dryvit system isterminated a minimum of 8"above finished grade.INSULATIONBOARDREINFORCINGMESH(AS SPECIFIED)EMBEDDED INBASE RSSHARE THEIRKNOWLEDGEAll good builders knowhow important it is topay attention todetails. In this series,Dryvit focuses on keydetails that successfulbuilders follow wheninstalling exteriorinsulation and finishsystems. Use thesedrawings, along withDryvit’s completesystem specificationsand details, as ahelpful guide foryou and yoursubcontractors inplanning andcoordinating thecritical interfacesbetween exteriorbuilding components.DRYVIT’STECHNICALSUPPORT IS TOPSREINFORCINGMESH STAPLEDOVER DRAINAGEMEDIUMDETAILREINFORCINGMESHEMBEDDEDIN BASE COATBOTTOM EDGEOF DRAINAGEMEDIUM IS LEFTFREE TO DRAINGRADEFIG. SH STAPLEDOVER DRAINAGEMEDIUMBUILD IT WITHGRADEDRYVITBUILD IT WITHPRIDE This detail is for general information and guidanceonly, and Dryvit disclaims any liability for the useof this detail and for the architecture, design,engineering or workmanship of any project.HOLDDRYVITSYSTEM8" FROMGRADEFor additional information,call 1-800-4-DRYVIT or visitwww.dryvit.com Dryvit Systems, Inc. 1997Throughout NorthAmerica, we have afield service staff toassist with technicalissues. Our corporateengineering staff isprepared to review yourDryvit plans, makesuggestions andsupport your efforts.Total customersatisfaction is our goal.Use our 800 numberand benefit from theDryvit Difference.MAKE SUREIT’S A DRYVITSYSTEMWe are the NumberOne EIFS manufacturer.We offer a number ofexterior wall systemsincluding ResidentialMD and Sprint MD Systems. You areoff to a great startwhen you select aDryvit system.
Building Successfully With Dryvit Residential SystemsDetails Are The Key To SuccessFLASHING AT CHIMNEYAND CRICKETFig. 1) This detailshows chimney withplywood and allassociated roofflashing finished withDryvit system heldup 2” from roof.FIG. 1TERMINALRAIN EPFLASHINGEXTENDSUP ATLEAST 6”DRAINAGEMEDIUMSECONDARYBARRIERNAILFLASHINGTO DECKDRYVIT SYSTEMHOLDSYSTEM2" UP FROMSTEPROOFFLASHINGCORNERFLASHINGLAPS STEPFLASHINGCRICKET FLASHINGCUT TO FIT OVERCRICKET AND EXTENDOVER ROOF AT LEAST 6”Fig. 2) This detailshows a masonrychimney withassociated roofflashing, counterflashing and cap.Shown with skimmedDryvit base coat andDryvit finish. Note: Useof EPS insulation is notrecommended onmasonry chimneys.BUILD IT WITHDRYVIT BUILD IT WITHPRIDECAULKDRYVIT FINISHSKIMMEDBASE COATThis detail is for general information and guidanceonly, and Dryvit disclaims any liability for the useof this detail and for the architecture, design,engineering or workmanship of any project. Dryvit Systems, Inc. 1997DRYVIT’STECHNICALSUPPORT IS TOPSCOUNTER FLASHINGTIED INTO MASONRYMAKE SUREIT’S A DRYVITSYSTEMSTEP FLASHINGEXTENDS UP ATLEAST 6” UNDERCOUNTER FLASHINGFor additional information,call 1-800-4-DRYVIT or visitwww.dryvit.comAll good builders knowhow important it is topay attention todetails. In this series,Dryvit focuses on keydetails that successfulbuilders follow wheninstalling exteriorinsulation and finishsystems. Use thesedrawings, along withDryvit’s completesystem specificationsand details, as ahelpful guide foryou and yoursubcontractors inplanning andcoordinating thecritical interfacesbetween exteriorbuilding components.MASONRYCHIMNEYPREFABRICATEDMETAL CAPCRICKETFLASHINGAS PER FIG. 1DO NOT EXTENDBASE COATAND FINISHOVER COUNTERFLASHINGSUCCESSFULBUILDERSSHARE THEIRKNOWLEDGEThroughout NorthAmerica, we have afield service staff toassist with technicalissues. Our corporateengineering staff isprepared to review yourDryvit plans, makesuggestions andsupport your efforts.Total customersatisfaction is our goal.Use our 800 numberand benefit from theDryvit Difference.FIG. 2MASONRYCHIMNEY#3 in a SeriesWe are the NumberOne EIFS manufacturer.We offer a number ofexterior wall systemsincluding ResidentialMD and Sprint MD Systems. You areoff to a great startwhen you select aDryvit system.
Building Successfully With Dryvit Residential SystemsDetails Are The Key To SuccessFLASHING WHERE DECK ANDVERTICAL WALL MEETDRYVITSYSTEMSECONDARY BARRIERDRAINAGE MEDIUM2" MIN.Fig. 1) Hold Dryvit system 2”up from decking. Extendflashing 2” behind system.Decking should befastened so as not topenetrate flashing.2"Fig. 2) Hold Dryvit systemback 2” from deck end joistto allow for proper caulking.System terminations belowdeck should beencapsulated withreinforcing mesh, basecoat and finish.FLASHINGFIG. 1FLASHINGNAILER ASREQUIRED2" MIN.FLASHINGFASTENHEADER JOISTTHROUGHFLASHING TOHOUSE FRAMINGSECONDARYBARRIERDRAINAGEMEDIUMDRYVIT SYSTEMDRYVITSYSTEMFILLET CAULKWITH BONDBREAKERTAPEBACKWRAPDRAINAGE MEDIUM2"FLASHINGCAULKSLOPE FLASHINGDOWNWARD TO DRAINDRYVIT SYSTEMThis detail is for general information and guidanceonly, and Dryvit disclaims any liability for the useof this detail and for the architecture, design,engineering or workmanship of any project.SUCCESSFULBUILDERSSHARE THEIRKNOWLEDGEAll good builders knowhow important it is topay attention todetails. In this series,Dryvit focuses on keydetails that successfulbuilders follow wheninstalling exteriorinsulation and finishsystems. Use thesedrawings, along withDryvit’s completesystem specificationsand details, as ahelpful guide foryou and yoursubcontractors inplanning andcoordinating thecritical interfacesbetween exteriorbuilding components.DRYVIT’STECHNICALSUPPORT IS TOPSThroughout NorthAmerica, we have afield service staff toassist with technicalissues. Our corporateengineering staff isprepared to review yourDryvit plans, makesuggestions andsupport your efforts.Total customersatisfaction is our goal.Use our 800 numberand benefit from theDryvit Difference.MAKE SUREIT’S A DRYVITSYSTEMSECONDARYBARRIERFIG. 2BUILD IT WITHDRYVITBUILD IT WITH PRIDE#4 in a SeriesFor additional information,call 1-800-4-DRYVIT or visitwww.dryvit.com Dryvit Systems, Inc. 1997We are the NumberOne EIFS manufacturer.We offer a number ofexterior wall systemsincluding ResidentialMD and Sprint MD Systems. You areoff to a great startwhen you select aDryvit system.
Building Successfully With Dryvit Residential Systems#5 in a SeriesDetails Are The Key To SuccessFLASHING AT DORMERFIG. 1Fig. 1) Install dormer step and valleyflashing and dormer to roof flashing.Where window is close to roof line,continue flashing into opening.Fig. 2) Install window and seal toopening and roof flashing.Fig. 3) Shows Dryvit system properlyinstalled 2” up from roof. System isheld back 1/2” from window frame toallow for backer rod and caulking.FLASHING OVERLAPSSHINGLES ON MAIN ROOFTO TOP OF CUTOUTSFIG. 2STEP FLASHINGAll good builders knowhow important it is topay attention todetails. In this series,Dryvit focuses on keydetails that successfulbuilders follow wheninstalling exteriorinsulation and finishsystems. Use thesedrawings, along withDryvit’s completesystem specificationsand details, as ahelpful guide foryou and yoursubcontractors inplanning andcoordinating thecritical interfacesbetween exteriorbuilding components.DRYVIT’STECHNICALSUPPORT IS TOPSDORMERTO ROOFFLASHINGFIG. 3SUCCESSFULBUILDERSSHARE THEIRKNOWLEDGEThroughout NorthAmerica, we have afield service staff toassist with technicalissues. Our corporateengineering staff isprepared to review yourDryvit plans, makesuggestions andsupport your efforts.Total customersatisfaction is our goal.Use our 800 numberand benefit from theDryvit Difference.ROOFSHINGLESMAKE SUREIT’S A DRYVITSYSTEMBACKER RODAND CAULKADHERESHINGLESTRIMMEDTO COVERFLASHINGSTRIPHOLD DRYVITSYSTEM 2"FROM ROOFThis detail is for general information and guidanceonly, and Dryvit disclaims any liability for the useof this detail and for the architecture, design,engineering or workmanship of any project.For additional information,call 1-800-4-DRYVIT or visitwww.dryvit.com Dryvit Systems, Inc. 1997BUILD IT WITHDRYVITBUILD IT WITHPRIDE We are the NumberOne EIFS manufacturer.We offer a number ofexterior wall systemsincluding ResidentialMD and Sprint MD Systems. You areoff to a great startwhen you select aDryvit system.
Building Successfully With Dryvit Residential SystemsDetails Are The Key To SuccessATTACHMENT OF SHUTTERSAND DOWNSPOUTSDRYVITSYSTEMFIG. rever the system ispenetrated for hanging variousattachments such as shutters,downspouts, fixtures, etc.,always insert proper-sized pipesleeves first. Then insert thenails or screws through themand seal sleeve openings withsealant.Fig. 1) Insert sleeve so that itholds shutter 1/2” from face ofsystem. Caulk between sleeveand system. Fill sleeve withsealant prior to inserting screw.Fig. 2) Install sleeve flush withface of system. Apply sealantaround and inside the sleeveprior to inserting nail or screw.#6 in a SeriesSUCCESSFULBUILDERSSHARE THEIRKNOWLEDGEAll good builders knowhow important it is topay attention todetails. In this series,Dryvit focuses on keydetails that successfulbuilders follow wheninstalling exteriorinsulation and finishsystems. Use thesedrawings, along withDryvit’s completesystem specificationsand details, as ahelpful guide foryou and yoursubcontractors inplanning andcoordinating thecritical interfacesbetween exteriorbuilding components.DRYVIT’STECHNICALSUPPORT IS TOPSSEALANTBUILD IT WITHDRAINAGEMEDIUMDRYVIT BUILD IT WITHPRIDEFRAMINGMEMBERSUBSTRATEDOWNSPOUTDRYVIT SYSTEMFIG. 2SECONDARYBARRIERDRAINAGEMEDIUMDOWNSPOUTSTRAPPIPE SLEEVESEALANTBETWEEN SYSTEM& STRAPCORROSIONRESISTANT SCREWThis detail is for general information and guidanceonly, and Dryvit disclaims any liability for the useof this detail and for the architecture, design,engineering or workmanship of any project.For additional information,call 1-800-4-DRYVIT or visitwww.dryvit.com Dryvit Systems, Inc. 1997Throughout NorthAmerica, we have afield service staff toassist with technicalissues. Our corporateengineering staff isprepared to review yourDryvit plans, makesuggestions andsupport your efforts.Total customersatisfaction is our goal.Use our 800 numberand benefit from theDryvit Difference.MAKE SUREIT’S A DRYVITSYSTEMWe are the NumberOne EIFS manufacturer.We offer a number ofexterior wall systemsincluding ResidentialMD and Sprint MD Systems. You areoff to a great startwhen you select aDryvit system.
#7 in a SeriesBuilding Successfully With Dryvit Residential SystemsDetails Are The Key To SuccessGABLE END/SOFFIT SYSTEMEND TERMINATIONSFIG. 1FIG. 3DRIP EDGEFLASHING2" MIN.ROOFINGPAPER1 1 2" MIN.BLOCKINGSECONDARYBARRIEREIFS COMPATIBLE SEALANTDRYVIT SYSTEMRAFTERDRAINAGEMEDIUMWALLSHEATHINGFIG. 2ROOFINGPAPER2" MIN.RAFTERFig. 3) Install the Dryvit system priorto the frieze board and trim. Wrapthe top edge of the EPS with basecoat and reinforcing mesh. Thefrieze board is fastened to theblocking. Caulk is applied along thebottom edge of the frieze board.DRYVITSYSTEMDRAINAGEMEDIUMWALLSHEATHINGFIG. 3This detail is for general information and guidanceonly, and Dryvit disclaims any liability for the useof this detail and for the architecture, design,engineering or workmanship of any project.DRAINAGEMEDIUMFor additional information,call 1-800-4-DRYVIT or visitwww.dryvit.com Dryvit Systems, Inc. 1997All good builders knowhow important it is topay attention todetails. In this series,Dryvit focuses on keydetails that successfulbuilders follow wheninstalling exteriorinsulation and finishsystems. Use thesedrawings, along withDryvit’s completesystem specificationsand details, as ahelpful guide foryou and yoursubcontractors inplanning andcoordinating thecritical interfacesbetween exteriorbuilding components.DRYVIT’STECHNICALSUPPORT IS TOPSThroughout NorthAmerica, we have afield service staff toassist with technicalissues. Our corporateengineering staff isprepared to review yourDryvit plans, makesuggestions andsupport your efforts.Total customersatisfaction is our goal.Use our 800 numberand benefit from theDryvit Difference.MAKE SUREIT’S A DRYVITSYSTEMWALL SHEATHINGEIFS COMPATIBLESEALANTSECONDARYBARRIERBUILD IT WITHFig. 2) Install the Dryvit systemencapsulating the top edge of theEPS insulation with base coat andreinforcing mesh. The drip edgeflashing extends down a minimumof 2” and is caulked along thelower edge.DRIP RYVITBUILD IT WITHPRIDE Fig. 1) The Dryvit system andblocking are installed prior to thewood trim. The top edge of theDryvit system is wrapped withreinforcing mesh and base coat.The wood trim overlaps the EIFS andis caulked along the bottom edge.The drip edge flashing shouldextend down at least 2”.SUCCESSFULBUILDERSSHARE THEIRKNOWLEDGEMOLDINGFRIEZE BOARD1 1 2 " MIN.DRYVIT SYSTEMWe are the NumberOne EIFS manufacturer.We offer a number ofexterior wall systemsincluding ResidentialMD and Sprint MD Systems. You areoff to a great startwhen you select aDryvit system.
Building Successfully With Dryvit Residential SystemsDetails Are The Key To SuccessSEALANT JOINTS WITHRESIDENTIAL SYSTEMSDRYVIT REINFORCING IANGULARBACKERRODSEALANTFINISHFIG. 1APPROVEDINSULATIONBOARDFINISHDRYVIT REINFORCING MESHEMBEDDED IN BASE COATBOND BREAKER TAPEDRYVIT DEMANDITOR COLOR NDITOR COLOR PRIMEON SURFACE(S)TO RECEIVESEALANTDRYVIT DEMANDIT OR COLORPRIME ON SURFACE(S)TO RECEIVE SEALANTFIG. 2DRYVITSYSTEMAPPLY DEMANDITOR COLOR PRIMETO BASE COATGAP INSHEATHING3/4"MIN.SECONDARYBARRIERCLOSED CELLBACKER RODFig. 2) The edges ofthe Dryvit system, whichwill receive sealant,must be wrappedwith base coat andreinforcing mesh andcoated with a smoothcoating, such asDemandit or ColorPrime . The texturedfinish should be stoppedshort of sealant. Toensure proper adhesion,the recommendedsealant primer shouldalways be used. Referto complete Dryvitdetails to determinewhat type of sealantjoint is required attypical conditions.EIFS-COMPATIBLESEALANTSLOPE LOWERSURFACE OUTWARDTO DRAINDRAINAGEMEDIUMThis detail is for general information and guidanceonly, and Dryvit disclaims any liability for the useof this detail and for the architecture, design,engineering or workmanship of any project.Fig. 1) Sealantperformance isdependent on thewidth-to-depth ratio ofthe sealant. The rule ofthumb is to apply thesealant half as deep asthe joint width but notless than 1/4” nor over1/2”. Refer to specificsealant manufacturer’srecommendations forvariations. A closed cellbacker rod or bondbreaker tape is used tocontrol the sealantdepth and shape,provide a backing totool against and toprevent 3-sidedadhesion.For additional information,call 1-800-4-DRYVIT or visitwww.dryvit.com Dryvit Systems, Inc. 1997BUILD IT WITHDRYVITBUILD IT WITHPRIDE #8 in a SeriesSUCCESSFULBUILDERSSHARE THEIRKNOWLEDGEAll good builders knowhow important it is topay attention todetails. In this series,Dryvit focuses on keydetails that successfulbuilders follow wheninstalling exteriorinsulation and finishsystems. Use thesedrawings, along withDryvit’s completesystem specificationsand details, as ahelpful guide foryou and yoursubcontractors inplanning andcoordinating thecritical interfacesbetween exteriorbuilding components.DRYVIT’STECHNICALSUPPORT IS TOPSThroughout NorthAmerica, we have afield service staff toassist with technicalissues. Our corporateengineering staff isprepared to review yourDryvit plans, makesuggestions andsupport your efforts.Total customersatisfaction is our goal.Use our 800 numberand benefit from theDryvit Difference.MAKE SUREIT’S A DRYVITSYSTEMWe are the NumberOne EIFS manufacturer.We offer a number ofexterior wall systemsincluding ResidentialMD and Sprint MD Systems. You areoff to a great startwhen you select aDryvit system.
#9 in a SeriesBuilding Successfully With Dryvit Residential SystemsDetails Are The Key To SuccessWINDOW OPENINGS WITHRESIDENTIAL SYSTEMSFig. 1) Prior to installing the window, wrap the roughopening with membrane flashing. The strips are appliedin weather-board fashion with the head piece lappingover the jamb pieces, which lap over the sill piece.Fig. 2) A bead of sealant is applied on the windowflange; and the window is set into the opening, leveledand secured per manufacturer’s instructions. The Dryvitsystem is then installed leaving a 1/2” gap around thewindow to install sealant. Windows without integralflashing and ganged windows will need to have properhead flashing installed by field personnel.MEMBRANEFLASHINGROUGHOPENINGFig. 3) The tops of projecting EIFS sills need to be slopeda minimum of 3:12. The Dryvit system is held backfrom the window for proper sealant application.SECONDARYBARRIERDRAINAGE MEDIUMFIG. 1FIG. 2DRYVIT SYSTEMSUBSTRATEMEMBRANEFLASHING3”1/2” MIN.WINDOWSET INSEALANTFIG. 3FLASHING3"SILLSPINE1/2" MIN.612DRYVIT SYSTEMSUBSTRATEWEEPTUBE FLASHINGWITHBAFFLESEIFSCOMPATIBLESEALANT WITHCLOSED CELLBACKER RODPROVIDE WEEP2' ON CENTERDRAINAGEMEDIUMSECONDARYBARRIERThis detail is for general information and guidanceonly, and Dryvit disclaims any liability for the useof this detail and for the architecture, design,engineering or workmanship of any project.For additional information,call 1-800-4-DRYVIT or visitwww.dryvit.com Dryvit Systems, Inc. 1997BUILD IT WITHDRYVITBUILD IT WITHPRIDE SUCCESSFULBUILDERSSHARE THEIRKNOWLEDGEAll good builders knowhow important it is topay attention todetails. In this series,Dryvit focuses on keydetails that successfulbuilders follow wheninstalling exteriorinsulation and finishsystems. Use thesedrawings, along withDryvit’s completesystem specificationsand details, as ahelpful guide foryou and yoursubcontractors inplanning andcoordinating thecritical interfacesbetween exteriorbuilding components.DRYVIT’STECHNICALSUPPORT IS TOPSThroughout NorthAmerica, we have afield service staff toassist with technicalissues. Our corporateengineering staff isprepared to review yourDryvit plans, makesuggestions andsupport your efforts.Total customersatisfaction is our goal.Use our 800 numberand benefit from theDryvit Difference.MAKE SUREIT’S A DRYVITSYSTEMWe are the NumberOne EIFS manufacturer.We offer a number ofexterior wa
their EIFS installations. It can serve as a planning tool as well as a convenient reference source on essential components of a successful EIFS job. This guide is not intended to act as a substitute for Dryvit's written specifications, application instructions and details. Copies of those items are available by calling 01462 819555.
