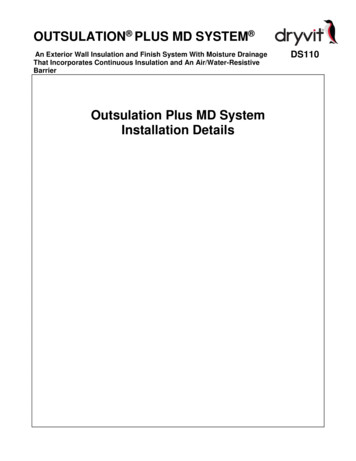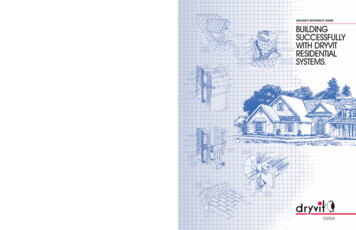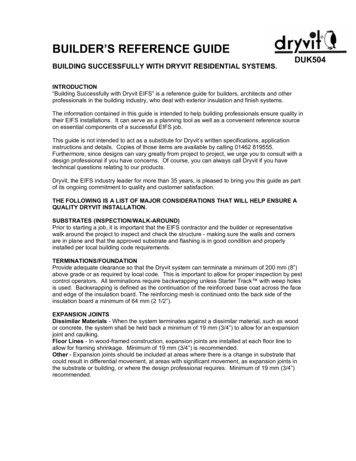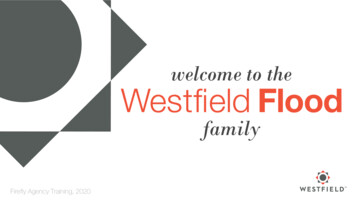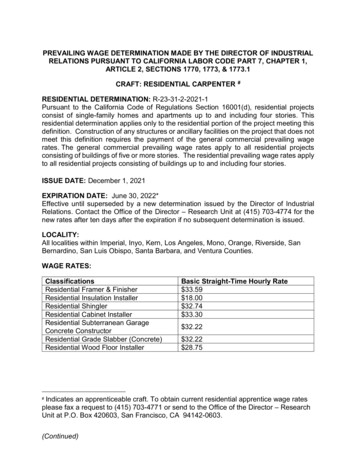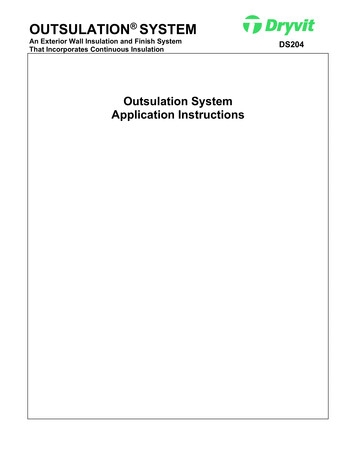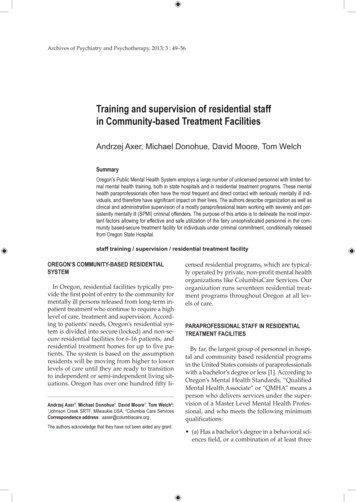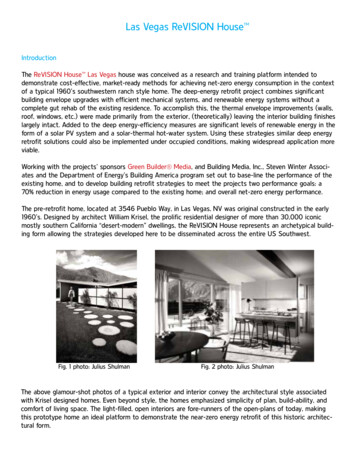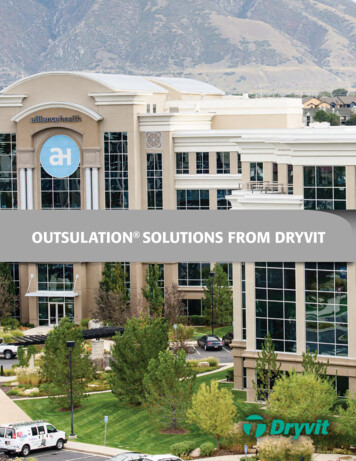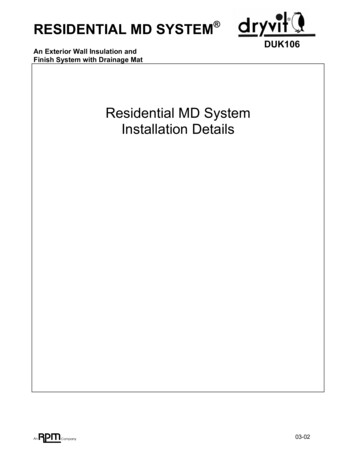
Transcription
RESIDENTIAL MD SYSTEM An Exterior Wall Insulation andFinish System with Drainage MatDUK106Residential MD SystemInstallation Details03-02
TABLE OF CONTENTSDETAILSECONDARY BARRIER ANDDRAINAGE MAT CONFIGURATIONDUPONT TYVEK STUCCOWRAP OPTIONBACKSTOP NT OPTIONOUTSIDE CORNER - HIGHIMPACTFASTENING PATTERNTERMINATION AT FOUNDATIONGRADE LEVELTERMINATION AT CONCRETE CURBTERMINATION AT BRICK DETAILSEALANT CONFIGURATIONOPTIONSWINDOW ELEVATIONARCHED WINDOW HEADWINDOW HEADWINDOW HEAD J-TRACK OPTIONFOR SELF FLASHING WINDOWWINDOW JAMBWINDOW SILLDOOR JAMB WITH INTEGRALFLASHINGDOOR JAMB WITH BRICK MOLDDOOR HEAD WITH INTEGRALFLASHINGDOOR HEAD WITH BRICK MOLDWRAPPING OF OPENINGSOPENING PENETRATION FOR SELFFLASHING WINDOWMINOR PENETRATIONSSYSTEM CONFIGURATION ATOPENINGSINSIDE / OUTSIDE CORNERSAESTHETIC REVEALSEXPANSION JOINT AT FLOOR LINECONCEALED FLOOR LINE EXPANSIONJOINTSHUTTER AND DOWN SPOUTATTACHMENTWOOD FRAMED DECK - CROSSSECTIONWOOD FRAMED DECK CUT AWAYSOFFIT TERMINATIONResidential-MDPAGER-MD 0.0.01R-MD 0.0.02R-MD 0.0.03R-MD 0.0.04R-MD 0.0.05R-MD 0.0.06R-MD 0.0.07DETAILSOFFIT WITH FRIEZE BOARDSOFFIT- INSULATEDSOFFIT-UNINSUATEDGABLE END WITH EPS TRIMGABLE END WITH WOOD TRIMPARAPETROOF TO WALL FLASHINGCHIMNEY ENCLOSURESOFFIT MD 0.0.08R-MD 0.0.09R-MD 0.0.10R-MD 0.0.11R-MD 0.0.12R-MD 0.0.13R-MD 0.0.14R-MD 0.0.15R-MD 0.0.16R-MD 0.0.17R-MD 0.0.18NOTEDRYVIT MAKES NO REPRESENTATION REGARDING CONFORMITY OFITS SUGGESTIONS TO MODEL BUILDING CODES, ENGINEERINGCRITERIA, SPECIFIC APPLICATIONS OR PROJECT LOCATIONS. ALLCOMPONENTS INDICATED IN ILLUSTRATIONS, AS WELL ASOTHERS THAT MAY BE REQUIRED FOR THE INTEGRITY OF THESYSTEM SHALL BE DESIGNED, DETAILED AND ENGINEERED BYREPRESENTATIVES OF THE ARCHITECT, OWNER OR CONTRACTORTO BE IN CONFORMANCE WITH MODEL CODES, ARCHITECTURALAND ENGINEERING REQUIREMENTS PERTAINING TO SPECIFICBUILDING PROJECTS.R-MD 0.0.19R-MD 0.0.20R-MD 0.0.21DRYVIT MAKES NO WARRANTY, EXPRESSED OR IMPLIED, AS TOTHE ARCHITECTURAL DESIGN, ENGINEERING, OR WORKMANSHIP OFPROJECTS UTILIZING DRYVIT SYSTEMS OR PRODUCTS.R-MD 0.0.22R-MD 0.0.23THE LIABILITIES OF DRYVIT SHALL BE AS STATED IN THEDRYVIT STANDARD WARRANTY. CONTACT DRYVIT FOR A FULLAND COMPLETE COPY OF THIS WARRANTY.R-MD 0.0.24R-MD 0.0.25R-MD 0.0.26R-MD 0.0.27R-MD 0.0.28R-MD 0.0.29R-MD 0.0.30R-MD 0.0.31 The architecture, engineering and design of the project using theDryvit products is the responsibility of the project's designprofessional. All systems must comply with local building codes andstandards. This detail is for general information and guidance onlyand Dryvit specifically disclaims any liability for the use ofthis detail and for the architecture, design, engineering or workmanshipof any project. The project design professional determines, in its solediscretion, whether this detail or a functionally equivalent alternativeis best suited for the project. Use of a functionally equivalent detaildoes not violate Dryvit's warranty. This detail is subject to changewithout notice. Contact Dryvit to insure you have the most recentversion. 1998 Dryvit
R-MD 0.0.01EIMA CLASS I(STANDARD IMPACT)FRAMINGSUBSTRATECODE APPROVED SECONDARYBARRIER, BY OTHERSDRYVIT APPROVED WASHER WITHCORROSION RESISTANT FASTENEREPS INSULATION BOARDDRYVIT GENESIS BASE COATDRYVIT REINFORCING MESHDRYVIT GENESIS BASE COATDRYVIT FINISHDRYVIT DRAINAGE MATEIMA CLASS IV(ULTRA-HIGH IMPACT)FRAMINGSUBSTRATECODE APPROVED SECONDARYBARRIER, BY OTHERSDRYVIT APPROVED WASHER WITHCORROSION RESISTANT FASTENERDRYVIT GENESIS BASE COATPANZER 15 OR 20 REINFORCING MESHDRYVIT GENESIS BASE COATDRYVIT STANDARD OR STANDARDPLUS REINFORCING MESHOptional DryvitDRYVIT GENESIS BASE COATDrainage Track DRYVIT FINISHResidential-MD Secondary Barrier and Drainage Mat ConfigurationNOTE:1. DRYVIT RECOMMENDS THAT GROUNDFLOOR APPLICATIONS AND ALL FACADESEXPOSED TO ABNORMAL STRESS, HIGHTRAFFIC, OR DELIBERATE IMPACT HAVE THEBASE COAT REINFORCED WITH PANZER MESH PRIOR TO STANDARD OR STANDARDPLUS MESH. LOCATION OF HIGH IMPACTZONES SHOULD BE INDICATED ONCONTRACT DRAWINGS.The architecture, engineering and design of the project using theDryvit products is the responsibility of the project's designprofessional. All systems must comply with local building codes andstandards. This detail is for general information and guidance onlyand Dryvit specifically disclaims any liability for the use ofthis detail and for the architecture, design, engineering or workmanshipof any project. The project design professional determines, in its solediscretion, whether this detail or a functionally equivalent alternativeis best suited for the project. Use of a functionally equivalent detaildoes not violate Dryvit's warranty. This detail is subject to changewithout notice. Contact Dryvit to insure you have the most recentversion. 1998 DryvitAPPROVED BY:REV:DATE:TEW34/10/00
R-MD 0.0.02FRAMINGSUBSTRATEDUPONT TYVEK STUCCO WRAP (SEE NOTE 2)DRYVIT APPROVED WASHERWITH CORROSION RESISTANTFASTENERDRYVIT GENESIS BASE COATPANZER 15 OR 20REINFORCING MESHDRYVIT GENESIS BASE COATDRYVIT STANDARD OR STANDARDPLUS REINFORCING MESHDRYVIT GENESIS BASE COATDRYVIT FINISHOptional DryvitDrainage Track Residential-MDNOTE:2.1. DRYVIT RECOMMENDS THAT GROUNDFLOOR APPLICATIONS AND ALL FACADESEXPOSED TO ABNORMAL STRESS, HIGHTRAFFIC, OR DELIBERATE IMPACT HAVETHE BASE COAT REINFORCED WITHPANZER MESH PRIOR TO STANDARD OR STANDARD PLUS MESH. LOCATION OFHIGH IMPACT ZONES SHOULD BEINDICATED ON CONTRACT DRAWINGS. 1998 DryvitDuPont Tyvek Stucco Wrap OptionTHE SELECTION OF A SPECIFIC SECONDARYWEATHER BARRIER IS THE RESPONSIBILITY OFTHE SPECIFIER AND IS OUTSIDE THE SCOPE OFTHIS SPECIFICATION. THE SPECIFIER SHOULDBE AWARE THAT ISSUES HAVE BEEN RAISEDREGARDING THE VARYING ABILITY OFCURRENTLY AVAILABLE SECONDARY BARRIERSTO ALLOW EVAPORATION OF WATER THATMAY HAVE PENETRATED TO THE WALL SIDEOF THE BARRIER. THIS MAY BE A CONCERNWHEN INSTALLED ON A PROJECT UTILIZINGMOISTURE SENSITIVE SUBSTRATES ANDFRAMING.APPROVED BY:REV:DATE:TEW34/10/00The architecture, engineering and design of the project using theDryvit products is the responsibility of the project's designprofessional. All systems must comply with local building codes andstandards. This detail is for general information and guidance onlyand Dryvit specifically disclaims any liability for the use ofthis detail and for the architecture, design, engineering or workmanshipof any project. The project design professional determines, in its solediscretion, whether this detail or a functionally equivalent alternativeis best suited for the project. Use of a functionally equivalent detaildoes not violate Dryvit's warranty. This detail is subject to changewithout notice. Contact Dryvit to insure you have the most recentversion.
R-MD 0.0.03BACKSTOP NT DRYVIT ADHESIVE IN VERTICALNOTCHED TROWELCONFIGURATION APPLIED TOBACK OF INSULATION BOARDDRYVIT DRAINAGE MAT ANDMECHANICAL FASTENERS MAYBE USED IN LIEU OF ADHESIVE.BY OTHERSRESIDENTIAL MD SYSTEMSHEATHINGDRYVIT FINISHDRYVIT BASE COATDRYVIT REINFORCING MESHEPS INSULATIONDRYVIT GRID TAPEDRYVIT DRAINAGE TRACK DRYVIT AP ADHESIVEResidential-MD Backstop NT OptionNOTE:1. DRYVIT RECOMMENDS THAT GROUND FLOOR 2. LIGHTLY SAND SURFACES OF TRACK TOAPPLICATIONS AND ALL FACADES EXPOSEDMAXIMIZE ADHESION.TO ABNORMAL STRESS, HIGH TRAFFIC, ORDELIBERATE IMPACT HAVE THE BASE COATREINFORCED WITH PANZER R MESH PRIOR TOSTANDARD TM OR STANDARD PLUS TM MESH.LOCATION OF HIGH IMPACT ZONES SHOULD BEINDICATED ON CONTRACT DRAWINGS.The architecture, engineering and design of the project using the Dryvitproducts is the responsibility of the project's design professional. Allsystems must comply with local building codes and standards. Thisdetail is for general information and guidance only and Dryvitspecifically disclaims any liability for the use of this detail and for thearchitecture, design, engineering or workmanship of any project. Theproject design professional determines, in its sole discretion, whetherthis detail or a functionally equivalent alternative is best suited for theproject. Use of a functionally equivalent detail does not violate Dryvit'swarranty. This detail is subject to change without notice. Contact Dryvitto insure you have the most recent version. 1998 DryvitAPPROVED BY:REV:DATE:RS002/02
R-MD 0.0.04SUBSTRATEDRYVIT DRAINAGE MATCODE APPROVED SECONDARYBARRIER, BY OTHERSEPS INSULATION BOARDGENESIS BASE COATPANZER 15 OR 20REINFORCING MESHGENESIS BASE COATDRYVIT CORNER MESHDRYVIT STANDARD ORSTANDARD PLUSREINFORCING MESHOVERLAP MIN. 200 MM (8")AT CORNERGENESIS BASE COATDRYVIT FINISH200MM(8")MINResidential-MD Outside Corner - High ImpactNOTE:1. DRYVIT RECOMMENDS THAT GROUND FLOOR2. CODE APPROVED SECONDARY BARRIERAPPLICATIONS AND ALL FACADES EXPOSED TOAND DRAINAGE MAT MAY BEABNORMAL STRESS, HIGH TRAFFIC, ORREPLACED WITH DUPONT'S TYVEK DELIBERATE IMPACT HAVE THE BASE COATSTUCCOWRAP . (REFER TO R-MDREINFORCED WITH PANZER MESH PRIOR TO0.0.02)STANDARD OR STANDARD PLUS MESH.LOCATION OF HIGH IMPACT ZONES SHOULD BEINDICATED ON CONTRACT DRAWINGS.The architecture, engineering and design of the project using theDryvit products is the responsibility of the project's designprofessional. All systems must comply with local building codes andstandards. This detail is for general information and guidance onlyand Dryvit specifically disclaims any liability for the use ofthis detail and for the architecture, design, engineering or workmanshipof any project. The project design professional determines, in its solediscretion, whether this detail or a functionally equivalent alternativeis best suited for the project. Use of a functionally equivalent detaildoes not violate Dryvit's warranty. This detail is subject to changewithout notice. Contact Dryvit to insure you have the most recentversion. 1998 DryvitAPPROVED BY:REV:DATE:TEW34/10/00
R-MD 0.0.05DRYVIT APPROVED WASHER400 MM(1'-4")400 MM(1'-4")400 MM(1'-4")610 MM(2'-0")200 MM(8")400 MM(1'-4")400 MM(1'-4")200 MM(8")1.2 M(4'-0") Residential-MDFastening PatternNOTE:1. MAXIMUM WIND LOAD PRESSURE ISDEPENDENT ON WASHER/FASTENER TYPE,PATTERN AND INSULATION BOARDTHICKNESS. REFER TO WASHER/FASTENER MANUFACTURER FORALTERNATE PATTERNS.The architecture, engineering and design of the project using the Dryvitproducts is the responsibility of the project's design professional. Allsystems must comply with local building codes and standards. Thisdetail is for general information and guidance only and Dryvitspecifically disclaims any liability for the use of this detail and for thearchitecture, design, engineering or workmanship of any project. Theproject design professional determines, in its sole discretion, whetherthis detail or a functionally equivalent alternative is best suited for theproject. Use of a functionally equivalent detail does not violate Dryvit'swarranty. This detail is subject to change without notice. Contact Dryvitto insure you have the most recent version. 1998 DryvitAPPROVED BY:REV:DATE:TEW34/10/00
R-MD 0.0.06DRYVIT FINISHCODE APPROVED SECONDARYBARRIER, BY OTHERSDRYVIT DRAINAGE MATFRAMINGDRYVIT REINFORCING MESHEMBEDDED IN GENESIS BASE COATSUBSTRATEEPS INSULATION BOARDDRYVIT APPROVED WASHERWITH CORROSION RESISTANTFASTENERWRAP DRYVIT DETAIL MESH50 MM (2") MIN. AT BACKSIDEOF EPS25 MM (1") MIN.DRYVIT DRAINAGETRACK OPTION200 MM (8") MIN. ABOVEFINISH GRADE OR ASREQUIRED BY LOCAL CODEResidential-MDRTermination At FoundationNOTE:1. DRYVIT RECOMMENDS THAT GROUND FLOOR 2. CODE APPROVED SECONDARY BARRIERAPPLICATIONS AND ALL FACADES EXPOSEDAND DRAINAGE MAT MAY BE REPLACEDTO ABNORMAL STRESS, HIGH TRAFFIC, ORWITH DUPONT'S TYVEK STUCCOWRAP .DELIBERATE IMPACT HAVE THE BASE COAT(REFER TO R-MD 0.0.02)REINFORCED WITH PANZER MESH PRIOR TOSTANDARD OR STANDARD PLUS MESH.LOCATION OF HIGH IMPACT ZONES SHOULD BEINDICATED ON CONTRACT DRAWINGS.The architecture, engineering and design of the project using the Dryvitproducts is the responsibility of the project's design professional. Allsystems must comply with local building codes and standards. Thisdetail is for general information and guidance only and Dryvitspecifically disclaims any liability for the use of this detail and for thearchitecture, design, engineering or workmanship of any project. Theproject design professional determines, in its sole discretion, whetherthis detail or a functionally equivalent alternative is best suited for theproject. Use of a functionally equivalent detail does not violate Dryvit'swarranty. This detail is subject to change without notice. Contact Dryvitto insure you have the most recent version. 1998 DryvitAPPROVED BY:REV:DATE:TEW34/10/00
R-MD 0.0.07RESIDENTIAL MD BY OTHERSSYSTEMSUBSTRATESECONDARY WEATHERBARRIER AND DRAINAGEMAT (OR STUCCO WRAP )APPROVED MECHANICAL FASTENERSDRYVIT FINISHEPS INSULATION BOARDREINFORCING MESH EMBEDDED IN BASECOATDRYVIT DRAINAGE TRACK (SECONDARYBARRIER & DRAINAGE MAT (OR STUCCOWRAP) LAPPED OVER TRACK.2" MIN.OPTIONWRAP DRYVIT DETAIL MESH 50 MM(2") MIN. AT BACKSIDE OF EPSCONTINUE FINISH OVER BASE COAT &MESH (SEE NOTE 2)Residential-MD Grade Level - Termination At Concrete CurbNOTE:2. ENSURE DRAINAGE MAT (OR STUCCORECOMMENDS THAT GROUNDFLOOR APPLICATIONS AND ALL FACADES WRAP) IS KEPT CLEAR OF BASE COATAND FINISH ALONG BASE OF SYSTEM.EXPOSED TO ABNORMAL STRESS, HIGHTRAFFIC, OR DELIBERATE IMPACT HAVE3. LIGHTLY SAND SURFACES OF TRACK TOTHE BASE COAT REINFORCED WITHPANZER MESH PRIOR TO STANDARD OR MAXIMIZE ADHESION.STANDARD PLUS MESH. LOCATION OF HIGHIMPACT ZONES SHOULD BE INDICATED ONCONTRACT DRAWINGS.1. DRYVIT 1998 DryvitAPPROVED BY:REV:DATE:RS002/02The architecture, engineering and design of the project using theDryvit products is the responsibility of the project's designprofessional. All systems must comply with local building codes andstandards. This detail is for general information and guidance onlyand Dryvit specifically disclaims any liability for the use ofthis detail and for the architecture, design, engineering or workmanshipof any project. The project design professional determines, in its solediscretion, whether this detail or a functionally equivalent alternativeis best suited for the project. Use of a functionally equivalent detaildoes not violate Dryvit's warranty. This detail is subject to changewithout notice. Contact Dryvit to insure you have the most recentversion.
R-MD 0.0.08DRYVIT FINISHCODE APPROVED SECONDARY BARRIERLAPPED INTO DRAINAGE TRACKDRYVIT APPROVED WASHER WITHCORROSION RESISTANT FASTENERDRYVIT REINFORCING MESH EMBEDDED INGENESIS BASE COATDRYVIT DRAINAGE MATDRYVIT DRAINAGETRACK 19 MM (3/4") MIN.SEALANT WITH CLOSED CELLBACKER ROD, BY OTHERSResidential-MDRTermination at Brick DetailNOTE:The architecture, engineering and design of the project using the Dryvit2. CODE APPROVED SECONDARY BARRIER products is the responsibility of the project's design professional. All1. DRYVIT RECOMMENDS THAT GROUND FLOORAPPLICATIONS AND ALL FACADES EXPOSED TO AND DRAINAGE MAT MAY BE REPLACED systems must comply with local building codes and standards. Thisis for general information and guidance only and DryvitWITH DUPONT'S TYVEK STUCCOWRAP . detailABNORMAL STRESS, HIGH TRAFFIC, ORspecifically disclaims any liability for the use of this detail and for thearchitecture, design, engineering or workmanship of any project. The(REFER TO R-MD 0.0.02)DELIBERATE IMPACT HAVE THE BASE COATproject design professional determines, in its sole discretion, whetherREINFORCED WITH PANZER MESH PRIOR TOthis detail or a functionally equivalent alternative is best suited for theproject. Use of a functionally equivalent detail does not violate Dryvit'sSTANDARD OR STANDARD PLUS MESH.warranty. This detail is subject to change without notice. Contact DryvitLOCATION OF HIGH IMPACT ZONES SHOULD BEto insure you have the most recent version.INDICATED ON CONTRACT DRAWINGS. 1998 DryvitAPPROVED BY:MACREV:DATE:5/14/01
R-MD 0.0.09Angle BeadQUARTER ROUND BACKER ROD, BY OTHERS(REFER TO BOND BREAKER OPTIONS BELOW)DRYVIT DEMANDIT OR COLOR PRIME ONSURFACE(S) TO RECEIVE SEALANTtDRYVIT REINFORCING MESH EMBEDDEDIN GENESIS BASE COATEPS INSULATION BOARDAngle Bead BondBreaker OptionstFOR ANGLE BEADS:t 6 mm (1/4") min.w specified by manufacturerof abutting material but notless than 3 mm (1/8")twTRIANGULAR BACKER RODBY OTHERSRectangular BeadBOND BREAKER TAPEBY OTHERSDRYVIT COMPATIBLE SEALANT WITHCLOSED CELL BACKER ROD, BY OTHERSDRYVIT DEMANDIT OR COLOR PRIME ONSURFACE(S) TO RECEIVE SEALANTtDRYVIT REINFORCING MESH EMBEDDED INGENESIS BASE COATEPS INSULATION BOARDwFOR RECTANGULAR BEADS:w 13 mm (1/2") min.t 6 mm (1/4") min.w/t 2:1 Residential-MDNOTES:1. WEATHER SEAL JOINTS SUCH AS ATWNDOW AND DOOR PERIMETERS CANUSE ANGLE OR RECTANGULAR BEADS.RECTANGULAR BEADS USED AS AWEATHERSEAL REQUIRE A MINIMUM 13MM (1/2") WIDTH.Sealant Configuration Options2. EXPANSION JOINTS SHALL USERECTANGULAR BEADS AND BEDESIGNED FOR MINIMUM FOUR TIMESTHE ANTICIPATED MOVEMENT, BUTNOT LESS THAN 19 MM (3/4").The architecture, engineering and design of the project using the Dryvitproducts is the responsibility of the project's design professional. Allsystems must comply with local building codes and standards. Thisdetail is for general information and guidance only and Dryvitspecifically disclaims any liability for the use of this detail and for thearchitecture, design, engineering or workmanship of any project. Theproject design professional determines, in its sole discretion, whetherthis detail or a functionally equivalent alternative is best suited for theproject. Use of a functionally equivalent detail does not violate Dryvit'swarranty. This detail is subject to change without notice. Contact Dryvitto insure you have the most recent version. 1998 DryvitAPPROVED BY:REV:DATE:MAC45/14/01
R-MD 0.0.10AABBCCDDFLASHINGINTEGRAL PLY SEALANTTO TEGRAL WITHWINDOW Residential-MDWindow ElevationThe architecture, engineering and design of the project using theDryvit products is the responsibility of the project's designprofessional. All systems must comply with local building codes andstandards. This detail is for general information and guidance onlyand Dryvit specifically disclaims any liability for the use ofthis detail and for the architecture, design, engineering or workmanshipof any project. The project design professional determines, in its solediscretion, whether this detail or a functionally equivalent alternativeis best suited for the project. Use of a functionally equivalent detaildoes not violate Dryvit's warranty. This detail is subject to changewithout notice. Contact Dryvit to insure you have the most recentversion.NOTES:1. FLASHING TRANSITION BETWEENCURVED AND HORIZONTALASSEMBLIES MUST BE PROPERLYLAPPED AND SEALED TO SHEDWATER TO THE EXTERIOR. 1998 DryvitAPPROVED BY:REV:DATE:MAC45/14/01
R-MD 0.0.11CODE APPROVEDSECONDARY BARRIER, BYOTHERS, LAPPED OVERWINDOW FLASHINGEPS INSULATION BOARD12OPENING WRAP (SEEDETAIL R-MD 0.0.17)6 MIN.DRYVIT ADHESIVEDRYVIT REINFORCING MESH EMBEDDEDIN GENESIS BASE COATDRYVIT APPROVED WASHER WITHCORROSION RESISTANT FASTENERWRAP DRYVIT DETAIL MESH 50 MM(2") MIN. AT BACKSIDE OF EPSBOARDDRYVIT DRAINAGE MATDRYVIT FINISH13 MM (1/2") MIN.DRYVIT DEMANDIT OR COLOR PRIME ON SURFACES TO RECEIVE SEALANTPROVIDE AIR SEAL, BYOTHERS, AROUND INTERIOROF WINDOW PER WINDOWMANUFACTURER'SREQUIREMENTSDRYVIT COMPATIBLE SEALANT WITHCLOSED CELL BACKER ROD, BYOTHERSFRAMINGSUBSTRATEARCHED WINDOW WITHINTEGRAL FLASHING Residential-MDArched Window HeadThe architecture, engineering and design of the project using the Dryvitproducts is the responsibility of the project's design professional. Allsystems must comply with local building codes and standards. Thisdetail is for general information and guidance only and Dryvitspecifically disclaims any liability for the use of this detail and for thearchitecture, design, engineering or workmanship of any project. Theproject design professional determines, in its sole discretion, whetherthis detail or a functionally equivalent alternative is best suited for theproject. Use of a functionally equivalent detail does not violate Dryvit'swarranty. This detail is subject to change without notice. Contact Dryvitto insure you have the most recent version. 1998 DryvitAPPROVED BY:REV:DATE:MAC45/14/01
R-MD 0.0.12CODE APPROVED SECONDARYBARRIER, BY OTHERS, LAPPED OVERWINDOW FLASHINGEPS INSULATION BOARD12OPENING WRAP (SEEDETAIL R-MD 0.0.17)6 MIN.DRYVIT ADHESIVEDRYVIT DRAINAGE MATDRYVIT REINFORCING MESHEMBEDDED IN GENESIS BASE COATPROVIDE AIR SEAL, BYOTHERS, AROUND INTERIOROF WINDOW PER WINDOWMANUFACTURER'SREQUIREMENTSDRYVIT APPROVED WASHER WITHCORROSION RESISTANT FASTENERWRAP DRYVIT DETAIL MESH 50 MM(2") MIN. AT BACKSIDE OF EPS.DRYVIT FINISH13 MM (1/2") MIN.DRYVIT COMPATIBLE SEALANT WITHCLOSED CELL BACKER ROD BY OTHERS.PROVIDE WEEPS WITH BAFFLES 610 MM(2'-0") ON CENTERDryvit DrainageTrack OptionFRAMINGSUBSTRATEDRYVIT DEMANDIT ORCOLOR PRIME ON SURFACESTO RECEIVE SEALANTWINDOW WITH INTEGRALFLASHINGSEE NOTE 2 Residential-MDSECONDARY BARRIERAND DRAINAGE MATLAPPED INTO VINYLDRAINAGE TRACKWindow HeadNOTE:1. GANGED WINDOWS SHALL HAVECONTINUOUS FLASHING INSTALLEDAT THE HEADS.3. CODE APPROVED SECONDARY BARRIERAND DRAINAGE MAT MAY BE REPLACEDWITH DUPONT'S TYVEK STUCCOWRAP .(REFER TO R-MD 0.0.02)2. IF OPTIONAL VINYL TRACK IS USED, BACKOF EPS WILL NEED TO BE NOTCHED TOACCOMMODATE THE DRAINAGE MAT ANDSECONDARY BARRIER.The architecture, engineering and design of the project using the Dryvitproducts is the responsibility of the project's design professional. Allsystems must comply with local building codes and standards. Thisdetail is for general information and guidance only and Dryvitspecifically disclaims any liability for the use of this detail and for thearchitecture, design, engineering or workmanship of any project. Theproject design professional determines, in its sole discretion, whetherthis detail or a functionally equivalent alternative is best suited for theproject. Use of a functionally equivalent detail does not violate Dryvit'swarranty. This detail is subject to change without notice. Contact Dryvitto insure you have the most recent version. 1998 DryvitAPPROVED BY:REV:DATE:MAC45/14/01
R-MD 0.0.13RESIDENTIAL MD SYSTEMBY OTHERS19mm (3 4") minDRYVIT REINFORCING MESH EMBEDDED IN BASE COATEPS INSULATION BOARDSECONDARY BARRIER AND DRAINAGEMAT (OR STUCCO WRAP ) LAPPEDOVER J-TRACK6"6"J TRACKSECONDARY BARRIER AND DRAINAGEMAT (OR STUCCO WRAP) LAPPED OVERFLASHINGOPENING WRAP (SEE R-MD 0.0.18)DRYVIT APPROVED FASTENERSPACED EVERY 300 MM (12")FRAMING & SUBSTRATEWRAP DRYVIT DETAIL MESH 50 MM(2") MIN. AT BACKSIDE OF EPS BOARDDRYVIT FINISH19mm (3/4") MIN.DRYVIT DEMANDIT OR COLOR PRIME ONSURFACES TO RECEIVE SEALANTDRYVIT COMPATIBLE SEALANT WITHCLOSED CELL BACKER ROD, BYOTHERSPROVIDE AIR SEAL, BY OTHERS, AROUNDINTERIOR OF WINDOW PER WINDOWMANUFACTURER'S REQUIREMENTSHEAD: SECTIONAT J-TRACKResidential-MD Window Head J-Track Option for Self-Flashing WindowNOTE:1. DRYVIT RECOMMENDS THAT GROUND FLOOR 2. LIGHTLY SAND SURFACES OF TRACK TOAPPLICATIONS AND ALL FACADES EXPOSEDMAXIMIZE ADHESION.TO ABNORMAL STRESS, HIGH TRAFFIC, OR3. ENSURE THAT MINIMUM 19MM (3 4") EPSDELIBERATE IMPACT HAVE THE BASE COAT THICKNESS IS MAINTAINED OVER TRACK.REINFORCED WITH PANZER R MESH PRIOR TOSTANDARD TM OR STANDARD PLUS TM MESH.LOCATION OF HIGH IMPACT ZONES SHOULD BEINDICATED ON CONTRACT DRAWINGS. 1998 DryvitWINDOW WITH INTEGRALFLASHINGAPPROVED BY:REV:DATE:RS002/02The architecture, engineering and design of the project using theDryvit products is the responsibility of the project's designprofessional. All systems must comply with local building codes andstandards. This detail is for general information and guidance onlyand Dryvit specifically disclaims any liability for the use ofthis detail and for the architecture, design, engineering or workmanshipof any project. The project design professional determines, in its solediscretion, whether this detail or a functionally equivalent alternativeis best suited for the project. Use of a functionally equivalent detaildoes not violate Dryvit's warranty. This detail is subject to changewithout notice. Contact Dryvit to insure you have the most recentversion.
R-MD 0.0.14PROVIDE AIR SEAL, BY OTHERS,AROUND INTERIOR OF WINDOW PERWINDOW MANUFACTURER'SREQUIREMENTSFRAMINGDRYVIT APPROVED WASHERWITH CORROSION RESISTANTFASTENERWRAP DRYVIT DETAIL MESH 50 MM (2") MIN. ATBACK OF EPSSUBSTRATEOPENING WRAP (SEEDETAIL R-MD 0.0.17)DRYVIT DRAINAGE MATCODE APPROVEDSECONDARY BARRIER, BYOTHERS, BENEATHOPENING WRAPEPS INSULATION BOARDDRYVIT REINFORCING MESHEMBEDDED IN GENESIS BASE COATDRYVIT FINISH13 MM(1/2") MIN.DRYVIT ADHESIVEWINDOW WITHINTEGRAL FLASHINGDRYVIT DEMANDIT OR COLORPRIME ON SURFACE(S) TORECEIVE SEALANTDRYVIT COMPATIBLE SEALANT WITHCLOSED CELL BACKER ROD BYOTHERS Residential-MDWindow JambNOTES:1. CODE APPROVED SECONDARY BARRIERAND DRAINAGE MAT MAY BE REPLACEDWITH DUPONT'S TYVEK STUCCOWRAP .(REFER TO R-MD 0.0.02)The architecture, engineering and design of the project using the Dryvitproducts is the responsibility of the project's design professional. Allsystems must comply with local building codes and standards. Thisdetail is for general information and guidance only and Dryvitspecifically disclaims any liability for the use of this detail and for thearchitecture, design, engineering or workmanship of any project. Theproject design professional determines, in its sole discretion, whetherthis detail or a functionally equivalent alternative is best suited for theproject. Use of a functionally equivalent detail does not violate Dryvit'swarranty. This detail is subject to change without notice. Contact Dryvitto insure you have the most recent version. 1998 DryvitAPPROVED BY:REV:DATE:MAC45/14/01
R-MD 0.0.15WINDOW WITH INTEGRALFLASHINGOPENING WRAP(SEE R-MD 0.0.17)WRAP DRYVIT DETAIL MESH50 MM (2") MIN. AT BACKSIDEOF EPS BOARDDRYVIT COMPATIBLE SEALANTWITH CLOSED CELL BACKERROD, BY OTHERS123 MIN.13 MM (1/2") MIN.DRYVIT DEMANDIT OR COLORPRIME ON SURFACE(S) TORECEIVE SEALANTPROVIDE AIR SEAL, BYOTHERS, AROUND INTERIOROF WINDOW PER WINDOWMANUFACTURER'SREQUIREMENTSDRYVIT DRAINAGE MATDRYVIT APPROVED WASHER WITHCORROSION RESISTANT FASTENERDRYVIT FINISHDRYVIT REINFORCING MESH EMBEDDEDIN GENESIS BASE COATDRYVIT ADHESIVEEPS INSULATION BOARDSUBSTRATECODE APPROVED SECONDARYBARRIER, BY OTHERS, BENEATHOPENING WRAP Residential-MDWindow SillNOTE:1. DRYVIT RECOMMENDS THAT GROUND FLOOR 2. CODE APPROVED SECONDARY BARRIERAPPLICATIONS AND ALL FACADES EXPOSEDAND DRAINAGE MAT MAY BE REPLACEDTO ABNORMAL STRESS, HIGH TRAFFIC, ORWITH DUPONT'S TYVEK STUCCOWRAP .DELIBERATE IMPACT HAVE THE BASE COAT (REFER TO R-MD 0.0.02)REINFORCED WITH PANZER R MESH PRIOR TOSTANDARD TM OR STANDARD PLUS TM MESH.LOCATION OF HIGH IMPACT ZONES SHOULD BEINDICATED ON CONTRACT DRAWINGS.The architecture, engineering and design of the project using the Dryvitproducts is the responsibility of the project's design professional. Allsystems must comply with local building codes and standards. Thisdetail is for general information and guidance only and Dryvitspecifically disclaims any liability for the use of this detail and for thearchitecture, design, engineering or workmanship of any project. Theproject design professional determines, in its sole discretion, whetherthis detail or a functionally equivalent alternative is best suited for theproject. Use of a functionally equivalent detail does not violate Dryvit'swarranty. This detail is subject to change without notice. Contact Dryvitto insure you have the most recent version. 1998 DryvitAPPROVED BY:REV:DATE:MAC45/14/01
R-MD 0.0.16DOOR WITHINTEGRAL FLASHINGPROVIDE AIR SEAL, BYOTHERS, AROUND INTERIOROF DOOR PER DOORMANUFACTURER'SFRAMINGSUBSTRATEDRYVIT APPROVED WASHERWITH CORROSION RESISTANTFASTENERCODE APPROVED SECONDARYBARRIER, BY OTHERS,BENEATH OPENING WRAPDRYVIT DRAINAGE MATDRYVIT DEMANDIT OR COLORPRIME ON SURFACE(S) TORECEIVE SEALANTDRYVIT COMPATIBLE SEALANT WITHCLOSED CELL BACKER ROD BYOTHERSWRAP DRYVIT DETAIL MESH 50 MM (2") MIN. ATBACKSIDE OF EPS.13 MM(1/2") MIN.OPENING WRAP (SEEDETAIL R-MD 0.0.17)EPS INSULATION BOARDDRYVIT ADHESIVEDRYVIT REINFORCING MESHEMBEDDED IN GENESIS BASE COATDRYVIT FINISH Residential-MDDoor Jamb With Integral FlashingNOTE:1. DRYVIT RECOMMENDS THAT GROUND FLOORAPPLICATIONS AND ALL FACADES EXPOSED 2.TO ABNORMAL STRESS, HIGH TRAFFIC, ORDELIBERATE IMPACT HAVE THE BASE COATREINFORCED WITH PANZER R MESH PRIOR TOSTANDARD TM OR STANDARD PLUS TM MESH.LOCATION OF HIGH IMPACT ZONES SHOULD BEINDICATED ON CONTRACT DRAWINGS.CODE APPROVED SECONDARY BARRIERAND DRAINAGE MAT MAY BE REPLACEDWITH DUPONT'S TYVEK STUCCOWRAP .(REFER TO R-MD 0.0.02)The architecture, engineering and design of the project using the Dryvitproducts is the responsibility of the project's design professional. Allsystems must comply with local building codes and standards. Thisdetail is for general information and guidance only and Dryvitspecifically disclaims any liability for the use of this detail and for thearchitecture, design, engineering or workmanship of any project. Theproject design professional determines, in its sole discretion, whetherthis detail or a functionally equivalent alternative is best suited for theproject. Use of a functionally equivalent detail does not violate Dryvit'swarranty. This detail is subject to change without notice. Contact Dryvitto insure you have the most recent version. 1998 DryvitAPPROVED BY:REV:DATE:MAC45/14/01
R-MD 0.0.17PROVIDE AIR SEAL, BY OTHERS,AROUND INTERIOR OF DOOR PERDOOR MANUFACTURER'SREQUIREMENTSDOOR WITHBRICK MOLDFRAMINGSUBSTRATECODE APPROVEDSECONDARY BARRIER, BYOTHERS, BENEATHOPENING WRAPDRYVIT DRAINAGE MATDRYVIT DEMANDIT ORCOLOR PRIME ON SURFACE(S)
dryvit makes no warranty, expressed or implied, as to the architectural design, engineering, or workmanship of projects utilizing dryvit systems or products. the liabilities of dryvit shall be as stated in the dryvit standard warranty. contact dryvit for a full and complete copy of this warranty. r-md 0.0.08 r-md 0.0.27 table of contents .
