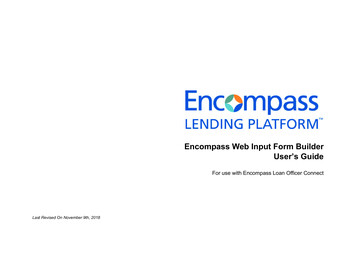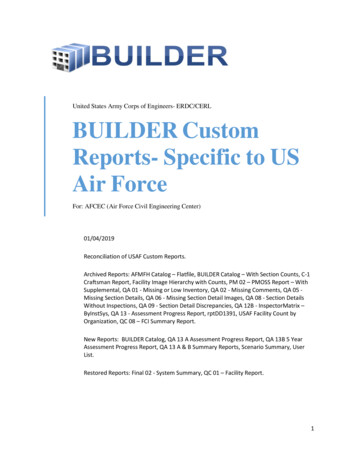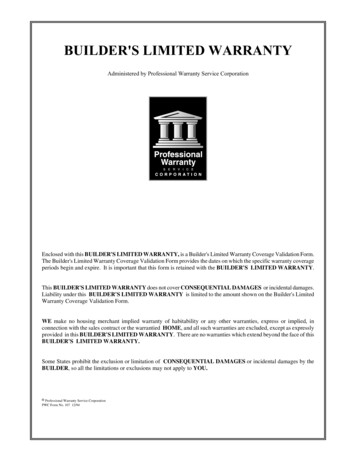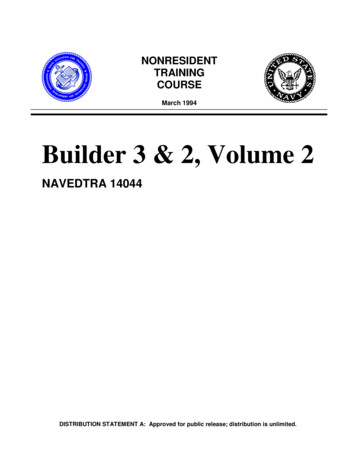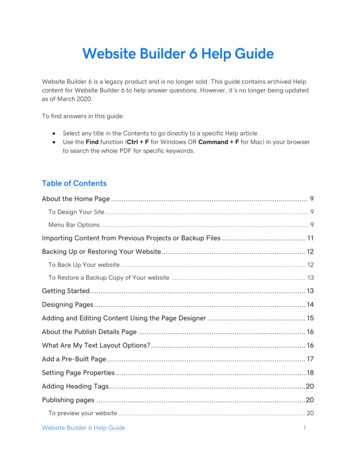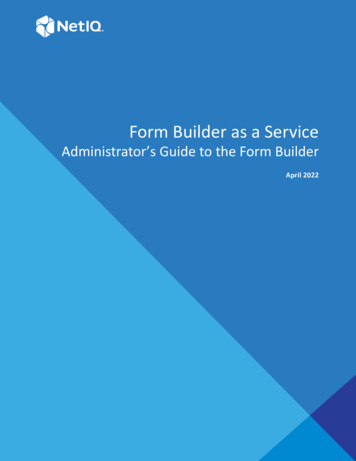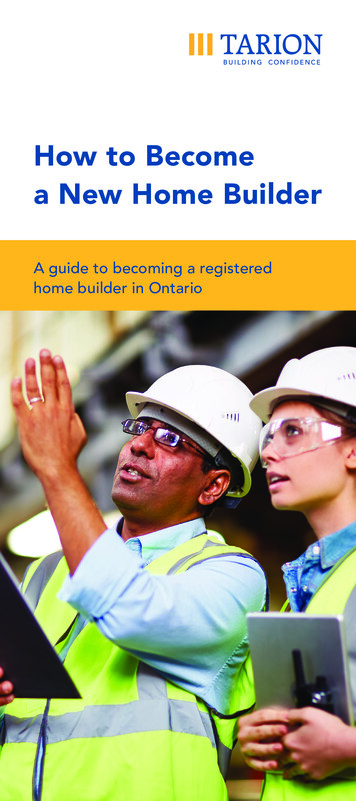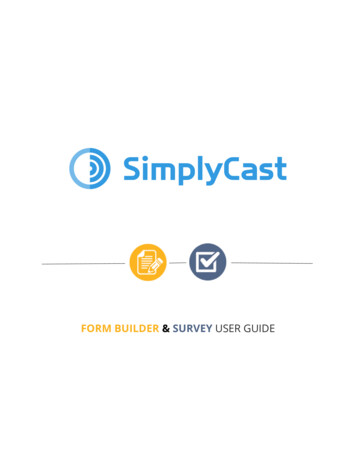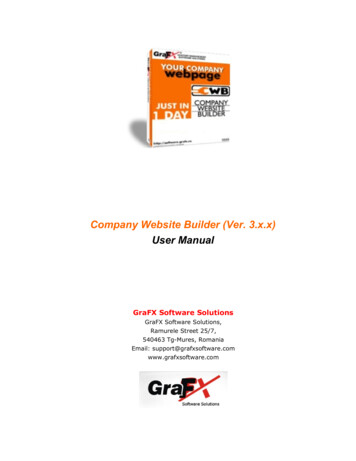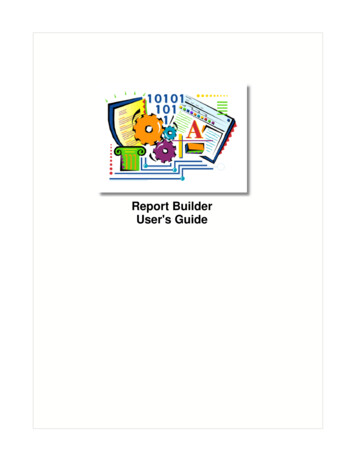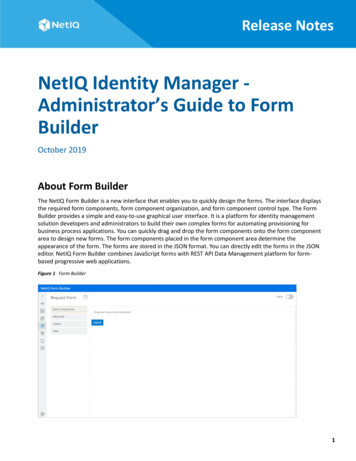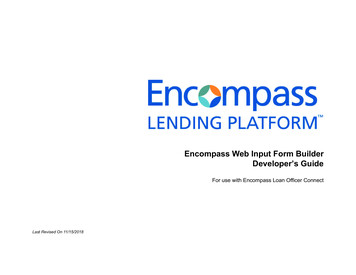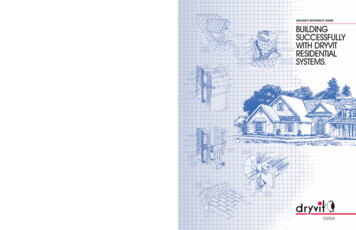
Transcription
BUILDER’S REFERENCE GUIDEBUILDINGSUCCESSFULLYWITH DRYVITRESIDENTIALSYSTEMS.Dryvit Systems, Inc.One Energy WayP.O. Box 1014West Warwick, RI 02893800-556-7752401-822-4100www.dryvit.com Dryvit Systems, Inc. 1996Printed in U.S.A. 8-08-5M R5-8-20-08Information contained in this brochure conforms to thestandard detail recommendations and specifications forthe installation of Dryvit Systems, Inc. products as of thedate of publication of this document and is presented ingood faith. Dryvit Systems, Inc. assumes no liability,expressed or implied, as to the architecture, engineeringor workmanship of any project. To ensure that you areusing the latest, most complete information, contactDryvit Systems, Inc.DS504
BUILDER’S REFERENCE GUIDETHE FOLLOWING IS A LIST OFMAJOR CONSIDERATIONSTHAT WILL HELP ENSURE AQUALITY DRYVIT INSTALLATION.SUBSTRATES (INSPECTION/WALK-AROUND)Prior to starting a job, it is important thatthe EIFS contractor and the builder orrepresentative walk around the project toinspect and check the structure – makingsure the walls and corners are in planeand that the approved substrate andflashing is in good condition and properlyinstalled per local building coderequirements.TERMINATIONS/FOUNDATIONProvide adequate clearance so that theDryvit system can terminate a minimumof 203 mm (8") above grade or asrequired by local code. This is importantto allow for proper inspection by pestcontrol operators. All terminations requireback wrapping unless Starter Track withweep holes is used. Back wrapping isdefined as the continuation of thereinforced base coat across the face andedge of the insulation board. Thereinforcing mesh is continued onto theback side of the insulation board aminimum of 64 mm (2-1/2").
BUILDER’S REFERENCE GUIDEBUILDER’S REFERENCE GUIDEEXPANSION JOINTSDissimilar Materials – When the systemterminates against a dissimilar material,such as wood or concrete, the systemshall be held back a minimum of 19 mm(3/4") to allow for an expansion joint andcaulking.Floor Lines – In wood-framed construction,expansion joints are installed at each floorline to allow for framing shrinkage. Minimumof 19 mm (3/4") recommended.Other – Expansion joints should beincluded at areas where there is achange in substrate that could resultin differential movement, at areas withsignificant movement, as expansion jointsin the substrate or building, or wherethe design professional requires. Minimumof 19 mm (3/4") recommended.DECK FLASHINGDeck flashing should be installed to precludewater entry. In addition, flash the top edge ofthe Dryvit system if it is cut to accommodatethe header joist. Use good constructionpractices for flashing and sealant installationto ensure watertightness. Dryvit details are forgeneral information and guidance only.PENETRATIONSTerminations at penetrations, such aswindows, doors, light fixtures, hose bibs,dryer vents, wall receptacles, etc. requireback wrapping with reinforcing mesh andbase coat. The insulation board must beheld back from the opening a minimumof 12.7 mm (1/2") for proper sealantinstallation. A fillet bead of sealant ispermitted around small penetrations suchas hose bibs, etc.WINDOW FLASHINGNot all windows are created equal.It is important to use good quality codecompliant windows. Windows can be asignificant contributor to water intrusion.Windows should be flashed andcaulked per window manufacturers’recommendations to prevent water entry.ROOF INTERSECTING VERTICAL WALLA kickout or diverter flashing must be installedas the first piece of flashing at the end of theroof where it intersects the wall. All diverterjoints must be soldered. Step flashing is toextend up the wall at least 152 mm (6"). Thepurpose of the flashing and diverter is to shedthe water off the roof and keep it out of thevertical wall beneath.
BUILDER’S REFERENCE GUIDEBUILDER’S REFERENCE GUIDEEXPANSION JOINTSDissimilar Materials – When the systemterminates against a dissimilar material,such as wood or concrete, the systemshall be held back a minimum of 19 mm(3/4") to allow for an expansion joint andcaulking.Floor Lines – In wood-framed construction,expansion joints are installed at each floorline to allow for framing shrinkage. Minimumof 19 mm (3/4") recommended.Other – Expansion joints should beincluded at areas where there is achange in substrate that could resultin differential movement, at areas withsignificant movement, as expansion jointsin the substrate or building, or wherethe design professional requires. Minimumof 19 mm (3/4") recommended.DECK FLASHINGDeck flashing should be installed to precludewater entry. In addition, flash the top edge ofthe Dryvit system if it is cut to accommodatethe header joist. Use good constructionpractices for flashing and sealant installationto ensure watertightness. Dryvit details are forgeneral information and guidance only.PENETRATIONSTerminations at penetrations, such aswindows, doors, light fixtures, hose bibs,dryer vents, wall receptacles, etc. requireback wrapping with reinforcing mesh andbase coat. The insulation board must beheld back from the opening a minimumof 12.7 mm (1/2") for proper sealantinstallation. A fillet bead of sealant ispermitted around small penetrations suchas hose bibs, etc.WINDOW FLASHINGNot all windows are created equal.It is important to use good quality codecompliant windows. Windows can be asignificant contributor to water intrusion.Windows should be flashed andcaulked per window manufacturers’recommendations to prevent water entry.ROOF INTERSECTING VERTICAL WALLA kickout or diverter flashing must be installedas the first piece of flashing at the end of theroof where it intersects the wall. All diverterjoints must be soldered. Step flashing is toextend up the wall at least 152 mm (6"). Thepurpose of the flashing and diverter is to shedthe water off the roof and keep it out of thevertical wall beneath.
BUILDER’S REFERENCE GUIDEBUILDER’S REFERENCE GUIDESOFFIT RETURNS/GABLE ENDSWhen frieze boards are to be installed,install the Dryvit system first; the friezeboards are installed over the Dryvitsystem and sealed as required.SEALANTSExpansion joints and terminations at windows and otheropenings must be properly sealed. Use closed-cellbacker rod and sealant primer. Consult the followingmanufacturers to verify that they have tested theirsealants for compatibility with EIFS:CRICKETS/CHIMNEY ENCLOSURECrickets are designed to deter theaccumulation of snow and ice and deflectwater around a chimney. To finish masonryenclosures, it is recommended that a skimcoat of base coat be applied prior toapplication of finish. Use of insulation isnot recommended due to possible heatbuildup. The wood-enclosed chimneychase can be finished with a full Dryvitsystem with EPS insulation. Flashing shouldcontinue vertically 152 mm (6") above thecricket. Flashing at the top of the enclosuremust also be installed.Pecora CorporationSealant: Dynatrol llPrimer: Type 75 or 150*Sika CorporationSealant: Sikaflex 2CPrimer: Sikaflex 429*Pecora CorporationSealant: 890 SiliconePrimer: P64*Dow CorningSealant: Dow Corning 790, 791**, 795**Primer: Dow Corning 1200* Prime CoatTremco, Inc.Sealant: Spectrem 1,3 and 4Primer: TREMprimeSilicone Porous Primer**Primer is for sealing Dryvit to Dryvit. For sealing Dryvitto other materials, consult with sealant manufacturer.**Dow Corning 791 and 795 are intended to be used asperimeter seals and at penetrations. They are not intendedto be used when sealing Dryvit to Dryvit.
BUILDER’S REFERENCE GUIDEBUILDER’S REFERENCE GUIDESOFFIT RETURNS/GABLE ENDSWhen frieze boards are to be installed,install the Dryvit system first; the friezeboards are installed over the Dryvitsystem and sealed as required.SEALANTSExpansion joints and terminations at windows and otheropenings must be properly sealed. Use closed-cellbacker rod and sealant primer. Consult the followingmanufacturers to verify that they have tested theirsealants for compatibility with EIFS:CRICKETS/CHIMNEY ENCLOSURECrickets are designed to deter theaccumulation of snow and ice and deflectwater around a chimney. To finish masonryenclosures, it is recommended that a skimcoat of base coat be applied prior toapplication of finish. Use of insulation isnot recommended due to possible heatbuildup. The wood-enclosed chimneychase can be finished with a full Dryvitsystem with EPS insulation. Flashing shouldcontinue vertically 152 mm (6") above thecricket. Flashing at the top of the enclosuremust also be installed.Pecora CorporationSealant: Dynatrol llPrimer: Type 75 or 150*Sika CorporationSealant: Sikaflex 2CPrimer: Sikaflex 429*Pecora CorporationSealant: 890 SiliconePrimer: P64*Dow CorningSealant: Dow Corning 790, 791**, 795**Primer: Dow Corning 1200* Prime CoatTremco, Inc.Sealant: Spectrem 1,3 and 4Primer: TREMprimeSilicone Porous Primer**Primer is for sealing Dryvit to Dryvit. For sealing Dryvitto other materials, consult with sealant manufacturer.**Dow Corning 791 and 795 are intended to be used asperimeter seals and at penetrations. They are not intendedto be used when sealing Dryvit to Dryvit.
BUILDER’S REFERENCE GUIDEBUILDER’S REFERENCE GUIDEAVOIDING WATERWE AT DRYVIT ASK OUR EIFS CONTRACTORSTO INSIST ON THE FOLLOWING BEFORESTARTING AN EIFS INSTALLATION.Water intrusion into the exterior wall of any structurecan lead to problems; therefore, attention must bepaid to following proper details to minimize the risks.Traditional EIFS are barrier-wall systems designedto keep water out of the structure just like othercomponents that make up the exterior envelope.Dryvit offers an EIFS design that incorporates a waterresistive barrier and a drainage plane. Incidentalmoisture that may enter around the system reachingthe water-resistive barrier harmlessly drains out of thewall. However, the critical step with all exterior sidingin eliminating potential moisture problems is planningfor and executing properly the interfacing of theDryvit system with all other adjacent buildingcomponents.It is important that the builder, EIFS contractor,roofer and framer together review all constructiondetails and documents that relate to the interfacingof the different exterior systems and componentsthat make up the envelope of the house beforestarting construction.Dryvit strongly urges EIFS contractors not to beginwork on a project in which the constructionrequirements for EIFS application have notbeen fulfilled.See next page.Water-resistive Barrier – A code-approved water-resistivebarrier shall be installed horizontally overlapping the coursebelow in a weatherboard fashion. The minimum overlapis dictated by the applicable building code.Ambient Temperature Requirements – A minimum temperatureof 4 C (40 F) and rising during installation and 24 hours thereaftershall be maintained.Substrates – Wall sheathing shall be securely fastened perapplicable building code. There shall be no planar irregularitiesgreater than 6.4 mm (1/4 in.) within any 1.2 m (4 ft.) radius.Flashing at Openings – All openings shall be properly flashedper project design documents. Individual windows, that areganged to make multiple units, shall have continuous flashingand/or joints between them and shall be fully sealed.Decks – Provisions shall be made to ensure that the Dryvitsystem can be properly terminated above grade and at patios,decks, landings, etc. and that the required flashing is in place.Roof – Ensure that the roof has positive drainage, i.e., crickets orsaddles. Metal roof flashing shall be installed in accordancewith the guidelines set by the Asphalt Roofing ManufacturersAssociation (ARMA). Run-off diverters, i.e., kickouts,must be installed where required.Utilities – Provisions must be made to ensure thatthe system terminates properly at lighting fixtures,electrical outlets, hose bibs, dryer vents, etc.
BUILDER’S REFERENCE GUIDEBUILDER’S REFERENCE GUIDEAVOIDING WATERWE AT DRYVIT ASK OUR EIFS CONTRACTORSTO INSIST ON THE FOLLOWING BEFORESTARTING AN EIFS INSTALLATION.Water intrusion into the exterior wall of any structurecan lead to problems; therefore, attention must bepaid to following proper details to minimize the risks.Traditional EIFS are barrier-wall systems designedto keep water out of the structure just like othercomponents that make up the exterior envelope.Dryvit offers an EIFS design that incorporates a waterresistive barrier and a drainage plane. Incidentalmoisture that may enter around the system reachingthe water-resistive barrier harmlessly drains out of thewall. However, the critical step with all exterior sidingin eliminating potential moisture problems is planningfor and executing properly the interfacing of theDryvit system with all other adjacent buildingcomponents.It is important that the builder, EIFS contractor,roofer and framer together review all constructiondetails and documents that relate to the interfacingof the different exterior systems and componentsthat make up the envelope of the house beforestarting construction.Dryvit strongly urges EIFS contractors not to beginwork on a project in which the constructionrequirements for EIFS application have notbeen fulfilled.See next page.Water-resistive Barrier – A code-approved water-resistivebarrier shall be installed horizontally overlapping the coursebelow in a weatherboard fashion. The minimum overlapis dictated by the applicable building code.Ambient Temperature Requirements – A minimum temperatureof 4 C (40 F) and rising during installation and 24 hours thereaftershall be maintained.Substrates – Wall sheathing shall be securely fastened perapplicable building code. There shall be no planar irregularitiesgreater than 6.4 mm (1/4 in.) within any 1.2 m (4 ft.) radius.Flashing at Openings – All openings shall be properly flashedper project design documents. Individual windows, that areganged to make multiple units, shall have continuous flashingand/or joints between them and shall be fully sealed.Decks – Provisions shall be made to ensure that the Dryvitsystem can be properly terminated above grade and at patios,decks, landings, etc. and that the required flashing is in place.Roof – Ensure that the roof has positive drainage, i.e., crickets orsaddles. Metal roof flashing shall be installed in accordancewith the guidelines set by the Asphalt Roofing ManufacturersAssociation (ARMA). Run-off diverters, i.e., kickouts,must be installed where required.Utilities – Provisions must be made to ensure thatthe system terminates properly at lighting fixtures,electrical outlets, hose bibs, dryer vents, etc.
Building Successfully With Dryvit Residential SystemsBUILDER’S REFERENCE GUIDETHE BUILDER SERIES:NINE CRITICAL AREASTHAT DESERVEA CLOSER LOOKDetails Are The Key To SuccessFLASHING WHERE ROOF ANDVERTICAL WALL MEETSHEATHINGAS SPECIFIEDFIG. 1The following pages contain nineadvertisements that have appearedin BUILDER magazine as part of aneducational campaign by Dryvit.Each of these ads focuses on aspecific aspect of construction inwhich good planning andcoordination between trades isimportant to a quality buildingenvelope. Detailed drawings showhow to ensure a quality job. Otheralternatives, generated by designprofessionals, may be appropriate.Dryvit publishes comprehensivespecifications, application instructionsand details. This guide is not tobe used in lieu of the morecomprehensive information. Copiesof those documents are available freeof charge by calling 1-800-556-7752or by visiting our web site atwww.dryvit.com. Technical Servicerepresentatives can also answer anyquestions concerning the applicationand details of the Dryvit products.ROOFINGFELTFig. 1) A diverter flashing is installed asthe first piece of flashing at the end ofthe roof where it intersects the wall.Fig. 2) This detail shows the installationof the diverter and step flashing. Thepurpose of the step flashing and diverteris to shed the water off the roof and keepit away from the vertical wall beneath.Note: All diverter joints must be soldered.Fig. 3) The Dryvit system is held aminimum of 2" off the roof and caulkedaround the diverter.DIVERTERFLASHINGINSTALLSHERESTEP FLASHINGEXTENDS UPAT LEAST 6"DRIPEDGE#1 in a SeriesSUCCESSFULBUILDERSSHARE THEIRKNOWLEDGEAll good builders knowhow important it is topay attention todetails. In this series,Dryvit focuses on keydetails that successfulbuilders follow wheninstalling exteriorinsulation and finishsystems. Use thesedrawings, along withDryvit’s completesystem specificationsand details, as ahelpful guide foryou and yoursubcontractors inplanning andcoordinating thecritical interfacesbetween exteriorbuilding components.DRYVIT’STECHNICALSUPPORT IS TOPSFASCIAFIG. 2DRAINAGEMEDIUMWATER-RESISTIVEBARRIERHOLD DRYVITSYSTEMA MIN. OF2" FROMROOFROOFSHINGLESThroughout NorthAmerica, we have afield service staff toassist with technicalissues. Our corporateengineering staff isprepared to review yourDryvit plans, makesuggestions andsupport your efforts.Total customersatisfaction is our goal.Use our 800 numberand benefit from theDryvit Difference.MAKE SUREIT’S A DRYVITSYSTEMDRYVIT SYSTEMPLACED OVERSTEP FLASHINGFIG. 3CAULKThis detail is for general information and guidanceonly, and Dryvit disclaims any liability for the useof this detail and for the architecture, design,engineering or workmanship of any project.For additional information,call 1-800 -4-DRYVIT or visitwww.dryvit.com Dryvit Systems, Inc. 1997BUILD IT WITHDRYVITBUILD IT WITHPRIDE We are the NumberOne EIFS manufacturer.We offer a number ofexterior wall systemsincluding Outsulation RMD and Outsulation SMD Systems. You areoff to a great startwhen you select aDryvit system.
BUILDER’S REFERENCE GUIDEBUILDER’S REFERENCE GUIDEDRYVIT.THE COMPANYDRYVIT RESIDENTIAL SYSTEMSAs a leading manufacturer of EIF systems forover 35 years, Dryvit Systems, Inc. has providedproducts for hundreds of thousands of energyefficient, durable and cost-effective walls forcommercial and residential buildings nationwide.OUTSULATION RMD SYSTEM Dryvit systems are recognized by the design andbuilding community as the best engineeredsystems available – they offer design flexibilityand a cost-competitive alternative to othercladding materials. Dryvit systems offered for theresidential market include the Outsulation RMDand the Outsulation SMD Systems.Dryvit’s commitment to continued research anddevelopment, testing and training, compliancewith national and local building codes and thestrictest quality control in the EIFS industry ensuresuperior products unmatched in the buildingcommunity. Also, every Dryvit manufacturingfacility is certified to ISO 9001:2000 and ISO14001:2004 standards, the worldwide commondenominator of product consistency andexcellence and environmental performance.As quality conscious as Dryvit is, the ultimatesuccess and performance of the Dryvit system –and, in truth, any exterior wall cladding –depends on the skill and knowledge of thecontractor as well as the active involvementof the builder and other subcontractors.The Dryvit Outsulation RMD System is engineeredspecifically for residential construction. It incorporates aspecially designed drainage plane to allow incidentalmoisture to drain out of the wall at the base of the system.The Outsulation RMD System is mechanically fastened to aplywood or OSB substrate. It offers a transferable10-year moisture drainage and materials warranty.OUTSULATION RMD SYSTEM COMPONENTS Drainage Medium Approved Mechanical Fasteners Expanded Polystyrene Insulation Board (R-value 3.85 per inch) Reinforcing Mesh Dryvit Genesis or Genesis DM Base Coat Dryvit 100% Acrylic-Based Dirt Pickup Resistant FinishOUTSULATION SMD SYSTEM The Dryvit Outsulation SMD System was designed specificallyfor residential applications. In new construction, the insulationboard is quickly attached by mechanical fasteners over adrainage plane, which allows for incidental moisture todrain harmlessly out of the wall at the base of the system.Outsulation SMD System is also perfect for remodeling ahome because the insulation board can bemechanically fastened to most types of sidingfound on older homes.OUTSULATION SMD SYSTEM COMPONENTS Drainage Medium Approved Mechanical Fasteners Approved Polyisocyanurate Insulation Board (R-value 5.6 per inch) Reinforcing Mesh Dryvit Genesis or Genesis DM Base Coat Dryvit 100% Acrylic-Based Dirt Pickup Resistant FinishDESIGN OPTIONSEach system permits three-dimensional detailingwith the use of insulation board shapes.
BUILDER’S REFERENCE GUIDEBUILDER’S REFERENCE GUIDEDRYVIT.THE COMPANYDRYVIT RESIDENTIAL SYSTEMSAs a leading manufacturer of EIF systems forover 35 years, Dryvit Systems, Inc. has providedproducts for hundreds of thousands of energyefficient, durable and cost-effective walls forcommercial and residential buildings nationwide.OUTSULATION RMD SYSTEM Dryvit systems are recognized by the design andbuilding community as the best engineeredsystems available – they offer design flexibilityand a cost-competitive alternative to othercladding materials. Dryvit systems offered for theresidential market include the Outsulation RMDand the Outsulation SMD Systems.Dryvit’s commitment to continued research anddevelopment, testing and training, compliancewith national and local building codes and thestrictest quality control in the EIFS industry ensuresuperior products unmatched in the buildingcommunity. Also, every Dryvit manufacturingfacility is certified to ISO 9001:2000 and ISO14001:2004 standards, the worldwide commondenominator of product consistency andexcellence and environmental performance.As quality conscious as Dryvit is, the ultimatesuccess and performance of the Dryvit system –and, in truth, any exterior wall cladding –depends on the skill and knowledge of thecontractor as well as the active involvementof the builder and other subcontractors.The Dryvit Outsulation RMD System is engineeredspecifically for residential construction. It incorporates aspecially designed drainage plane to allow incidentalmoisture to drain out of the wall at the base of the system.The Outsulation RMD System is mechanically fastened to aplywood or OSB substrate. It offers a transferable10-year moisture drainage and materials warranty.OUTSULATION RMD SYSTEM COMPONENTS Drainage Medium Approved Mechanical Fasteners Expanded Polystyrene Insulation Board (R-value 3.85 per inch) Reinforcing Mesh Dryvit Genesis or Genesis DM Base Coat Dryvit 100% Acrylic-Based Dirt Pickup Resistant FinishOUTSULATION SMD SYSTEM The Dryvit Outsulation SMD System was designed specificallyfor residential applications. In new construction, the insulationboard is quickly attached by mechanical fasteners over adrainage plane, which allows for incidental moisture todrain harmlessly out of the wall at the base of the system.Outsulation SMD System is also perfect for remodeling ahome because the insulation board can bemechanically fastened to most types of sidingfound on older homes.OUTSULATION SMD SYSTEM COMPONENTS Drainage Medium Approved Mechanical Fasteners Approved Polyisocyanurate Insulation Board (R-value 5.6 per inch) Reinforcing Mesh Dryvit Genesis or Genesis DM Base Coat Dryvit 100% Acrylic-Based Dirt Pickup Resistant FinishDESIGN OPTIONSEach system permits three-dimensional detailingwith the use of insulation board shapes.
BUILDER’S REFERENCE GUIDE15 KEYS TOSUCCESSFULLYBUILD ORREMODEL AHOME WITHDRYVITReview All Details WithEIFS Contractor,Roofer & Framer. Ensure all wall components, includingwindows, meet building code requirements Expansion joints at each floor line System terminations are detailed perEIF System Installation Instructions Deck flashing properly installed Wall sheathing properly installed Proper installation of water-resistive barrier Window and door heads properly flashed Proper caulking at windows, expansion joints,other openings Proper flashing where roof intersects wall Proper flashing at crickets and chimneys Frieze boards installed over the Dryvit system System is terminated above patios,decks, landings Insulation board is terminated a minimum of203 mm (8") above grade Ambient temperature 4 C (40º F) and risingduring installation and 24 hours thereafter Follow Dryvit’s specifications, applicationinstructions and detailsDryvit.striving to help you eliminate call-backsWe are available at www.dryvit.com and1-800-556-7752
WE AT DRYVIT ASK OUR EIFS CONTRACTORS TO INSIST ON THE FOLLOWING BEFORE STARTING AN EIFS INSTALLATION. Water-resistive Barrier -A code-approved water-resistive barrier shall be installed horizontally overlapping the course below in a weatherboard fashion. The minimum overlap is dictated by the applicable building code.
