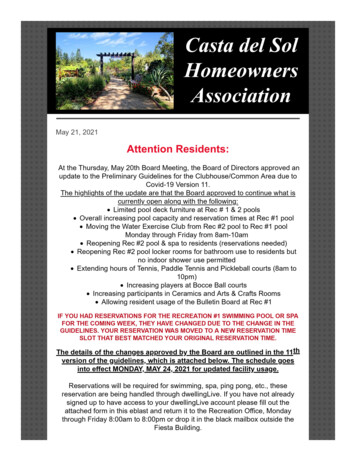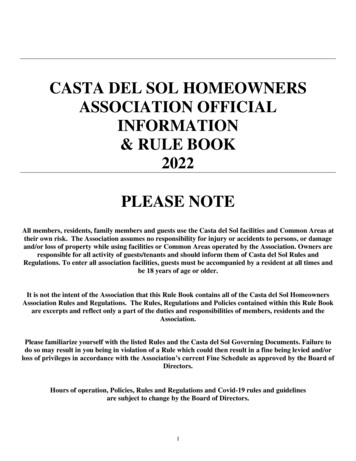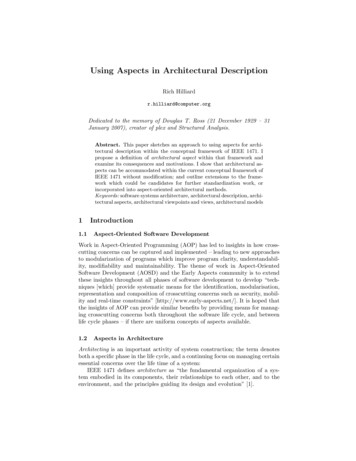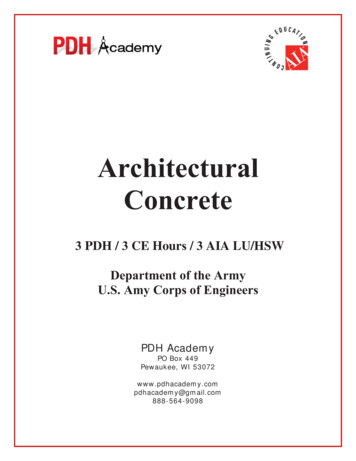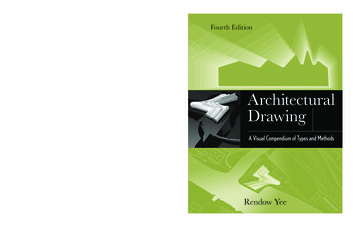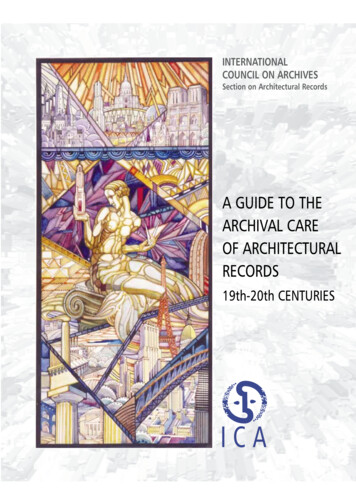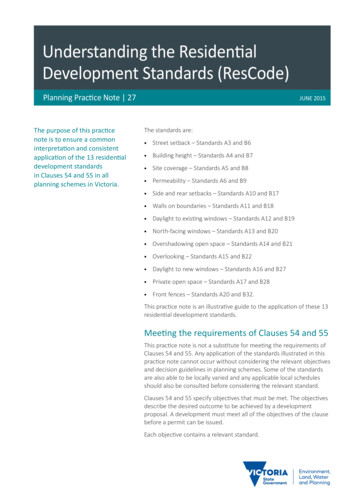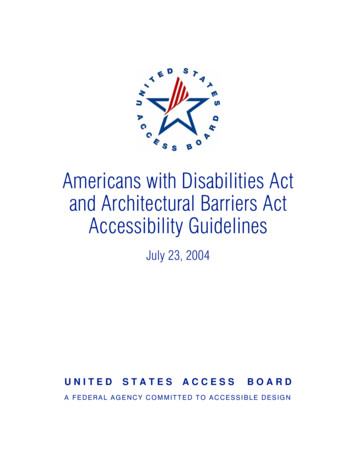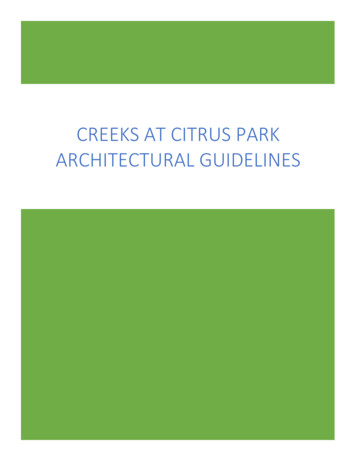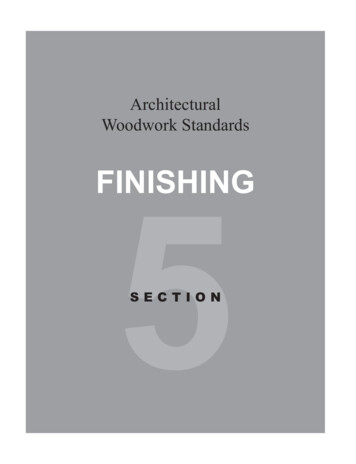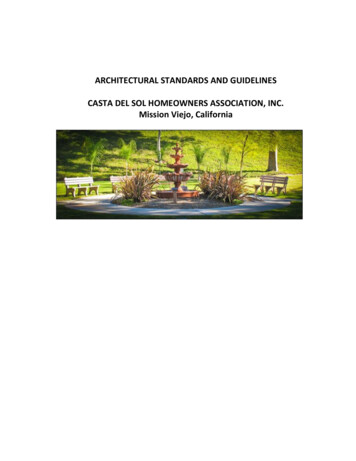
Transcription
ARCHITECTURAL STANDARDS AND GUIDELINESCASTA DEL SOL HOMEOWNERS ASSOCIATION, INC.Mission Viejo, California
TABLE OF CONTENTSINTRODUCTION . 3Scope. 3Purpose . 3Variance . 3Application Form . 4Application Processing Fee . 5Homeowners Association Escrow Inspection . 5Association Maintenance Responsibilities . 5Homeowner Maintenance Responsibilities . 61.0 EXTERIOR CONSTRUCTION . 71.1 Atriums. 71.2 Attic/Living Conversion . 71.3 Disability/Accessibility Rails and Ramps . 71.4 Driveways, Walkways and Porches . 71.5 Patio Enclosures or Sunrooms . 81.6 Roofing . 81.7 Room Additions . 81.8 Skylights and Solar Tubes . 81.9 Solar Energy Systems. 81.10 Temporary Containers . 81.11 Accessory Dwelling Unit (ADU)/Junior Accessory Dwelling Unit (JADU) . 92.0 PATIOS . 92.1 Patio Structure . 92.2 Patio Knee Wall . 102.3 Patio Sheds . 102.4 Patio Slab/Decking . 102.5 Sun Screens and Sun Shades . 102.6 Irrigation . 112.7 Rain Gutters and Downspouts . 113.0 DOORS FENCES, GATES, AND WINDOWS . 113.1 Doors. 113.2 Garage Door Replacement . 113.3 Fences . 113.4 Gates . 123.5 Privacy Screening . 173.6 Windows . 171
3.7 Window Additions . 174.0 EXTERIOR ENHANCEMENTS . 174.1 Exterior Paint. 174.2 Awnings. 184.3 Decorative Items and Flowerpots . 194.4 Dwelling Numbers . 204.5 Flower Boxes and Shelves . 204.6 Holiday Décor . 204.7 Mailboxes . 204.8 Ornamental Items (Wall Décor) . 214.9 Shutters . 215.0 OUTDOOR ELECTRICAL AND PLUMBING . 225.1 Exterior Lighting . 225.2 Landscape Lighting . 225.3 Patio Structure Lighting . 225.4 Air Conditioners . 225.5 Electric Vehicle Charging Station . 225.6 Outdoor Conduit . 225.7 Satellite Dish/Digital TV Antennas . 235.8 Surveillance Cameras . 235.9 Spas . 235.10 Water Heaters . 235.11 Water Outlets. 235.12 Water Softeners . 236.0 Signs . 236.1 Flags and Banners. 236.2 Political Signs. 246.3 Real Estate Signs. 247.0 Unsightly Articles . 257.1 Items Generally Deemed Unsightly . 257.2 Examples of Unsightly Articles. 257.3 Trash Containers . 25INDEX . 272
INTRODUCTIONScopeThe scope of this document is limited to exterior architectural features andmodifications of the dwelling within a homeowner's property boundaries. TheCasta del Sol Homeowners Association (Association) has Architectural Standards &Guidelines (S&G) which were drafted by the Architectural Committee (Committee)and approved by the Casta del Sol Board of Directors (BOD). The BOD has grantedthe Committee the authority to administer the rules and regulations, as defined inthe S&G.PurposeThe purpose of the S&G is to keep Casta del Sol’s community appearance pleasingand presentable while maintaining property values. To that end, the Committeeperiodically inspects each dwelling to ensure compliance with the S&G and mailsout Courtesy Notices to non-compliant homeowners. All exterior modificationsmust harmoniously complement the aesthetics of the Casta del Sol community.All modifications, feature changes, alterations or improvements to the dwelling’sexterior require a detailed application form entitled “Architectural Application forExterior Modification”, per the Association’s Covenants, Conditions andRestrictions, (CC&Rs), Article III, Section 3.17 and Article VIII, Section 8.02. This formis to be completed by the homeowner and submitted to the Committee for reviewand approval before any project may proceed.The CC&Rs and S&G list, but are not limited to, those modifications, featurechanges, etc., that are deemed permissible. All applications are reviewed on acase-by-case basis, and even though a modification is permitted, it may not beapproved solely based on the impact the modification would have on the aestheticsof the Community or the style of the dwelling.All modifications to be considered must be within the property lines of thehomeowner’s Lot. Property boundary information is available at the PlanningCommission Office in Mission Viejo.VarianceA permanent or temporary variance allowing the homeowner a permanent ortemporary exemption from a guideline in the S&G may be approved by theCommittee. However, when the dwelling is sold or there is a transfer of deed, thetemporary variance becomes invalid and the homeowner is responsible for allexpenses to correct, restore, or remove the feature(s) to comply with the currentS&G.3
Application FormAn “Architectural Application for Exterior Modification” form MUST be submittedand approved, in writing, PRIOR to proceeding with ANY exterior modification. Thestandards and guidelines outlined within this document do not grant permission toproceed with any modification, addition, or removal of any exterior feature. Theapplication submitted by the homeowner is reviewed by the Committee to ensurecompliance with the S&G.All applications submitted MUST address the project(s) in detail and includedimensions, photos, material sample(s) and/or description, color sample(s) and/ordescription, location(s), elevation, and project cost. Incomplete applications will bereturned to the homeowner and will NOT be submitted for review by theCommittee until the homeowner returns a completed application addressing therequired items.Upon approval, the homeowner will be notified and provided with a copy of theapproved application. The homeowner MUST post the copy in a visible location,such as the front window or front door, while work is in progress. NOTE: Thehomeowner may be fined for failure to post the copy.Upon denial of a proposed application, the homeowner will be notified in writing.Notification of the completed project must be returned to Recreation Center 1within two (2) weeks of completion.IMPORTANT All approvals from the Association must be in writing. All work beingperformed on the exterior of the dwelling without a Committee-approvedapplication on file will result in a “Stop Work” notice. Additionally, a fine may beassessed as determined by the BOD, and the homeowner may be required torestore the exterior to its original condition at the homeowner’s expense.The homeowner is responsible for managing the permitting process and followingall codes for state and local agencies.The homeowner is responsible for any modification to drainage patterns and mustensure proper drainage is maintained. The homeowner must provide a detaileddrainage plan addressing any modification to the current drainage. Drainage planswill be reviewed by both Architectural and Greenbelt committees and an alternatedrainage plan may be required, prior to approving the Application (refer to HOACCRS section 3.10).The “Architectural Application for Exterior Modifications" form is available atRecreation Center 1 or by downloading a copy from the Casta del Sol website.4
Application Processing FeeA fifty-dollar ( 50) application processing fee is required for each modification thatis expected to cost the homeowner over one thousand dollars ( 1,000). AnADU/JADU modification, ranging from a simple room addition, to a major interiorremodel or exterior modification will require a non-refundable application fee offive hundred dollars ( 500). Plus a deposit of 1,500 to cover the cost to retain aconsulting architect to review the ADU/JADU application. The amount for thereview will vary between 500- 1500, should the amount billed by the architect fortheir review be less than the deposit, the Association will refund the difference tothe applicant. Upon submission of an application, a check may accompany theapplication, or the fee may be paid by credit card at Recreation Center 1.Review by CommitteeThe Committee will review the completed application within sixty (60) days ofreceipt of all required information, documents, plans, etc.Reconsideration by the BODIf an application is denied by the Committee, a written notification is sent to theowner within thirty (30) days. The applicant (homeowner) is entitled to seekreconsideration by the BOD. The homeowner must submit a written request withinthirty (30) days to the BOD for reconsideration and a hearing. The BOD will schedulethe requested hearing to take place within forty-five (45) days from the date of thereceipt of the written request from the homeowner. The decision of the BOD willbe made in writing within fifteen (15) days from the date of the hearing.Homeowners Association Escrow InspectionA mandatory escrow inspection is performed by the Association Managementbefore the sale of any dwelling in Casta del Sol. The inspection is limited to theexterior of the premises and is performed to determine if there have been anyvariances, unauthorized alterations, additions, or modifications that violate thecurrent S&G. Any visible violations will be documented and reported to the sellerand the seller will be required to correct all noted violations prior to the close ofescrow.Association Maintenance ResponsibilitiesThe Association is responsible for the following:1. Painting of dwelling exterior, garage door, entry doors (excluding customdoors), and trim, which will be completed by the Association per thescheduled paint cycle.5
2. All grouped and cluster mailboxes, and individual (single) mailboxesoriginally installed by the builder.3. Casta del Sol Common Areas.Homeowner Maintenance ResponsibilitiesThe homeowner is responsible for the maintenance, correction, repair and/orreplacement of the following, but not limited to:1. Patio slabs, patio structures, patio roof covers, patio walls, and patio lattice.2. Windows and sills, sliding doors and frames, screens, and custom exteriordoors.3. Awnings.4. Individual (single) mailboxes installed by the homeowner.5. Debris in rain gutters, downspouts, and tunnel drains.6. The extermination and control of pests, such as birds, termites, rats, mice,bees, ants, and other insects, etc. on the homeowner’s property.7. Roof repair and replacement.8. Skylights, solar tubes, and solar panels.9. Water and gas lines.10. Driveway repair and replacement.11. All fencing and gate repair and replacement.12. Debris on patios, porches, side yards, and driveways.13. Wood fascia, trim, flower boxes, planter shelves, and shutters.14. Cracks in stucco, concrete floor/foundation.6
1.0 EXTERIOR CONSTRUCTIONAtriumsAn atrium is a space bordered on four (4) sides by the inner and outerwalls of a structure or building with an open ceiling or skylight.Modifications to atriums are permitted with the following guidelines:a.Closed RoofMust match existing roof tiles.b.Open AtriumsAll open atrium trim must be painted to match trim or stucco.Attic/Living ConversionAttic space room additions constructed within the existing area of thedwelling are permitted.Disability/Accessibility Rails and Rampsa.A metal handrail, guardrail, or banister can be added by atemporary variance.b.Color must be black, white, or consistent with color scheme ofthe dwelling. Handrails must not exceed forty-two (42) inchesin height.c.A concrete ramp may be added from driveway to porch. (seerequirements listed in section 1.4).Driveways, Walkways and PorchesA driveway, walkway or porch replacement or modification is permitted.Finish may be of a patterned or interlocking configuration, must benon-graphic and non-symbolic and must complement hardscape.Poured slab with overlay/inlay of tile, brick, stamped or coating ispermitted with the following guidelines:a.A sample must be submitted for any color added to theconcrete mix PRIOR to pouring.b.Painting of concrete slab is not permitted; however, stainedconcrete is permitted with submission and approval of asample.c.Paver blocks installed on a tamped sand bed is permitted.d.Driveway width may be extended no farther than the edge ofyour dwelling.7
e.Walkway width may be extended no further than the edge ofyour property line or swale.Patio Enclosures or SunroomsEnclosure of a patio or addition of a sunroom, regardless if permanent ortemporary, is not permitted.RoofingThe homeowner is responsible for all roof repairs, and/or roofreplacement when needed.a.Roof repair must match existing roof.b.For attached homes, the new roof must match the adjoiningdwelling roof in both style and color.c.New roof replacement material can be clay tile or cement tile.Room AdditionsRoom additions may be permitted with the following guidelines:a.All room additions will be considered on a case-by-case basis.b.Roof style, pitch and material must be consistent with theexisting dwelling.c.Second story room additions are not permitted on any modelin Casta del Sol.Skylights and Solar Tubesa.The frame of skylights, either fixed or vented, must not exceedsix (6) inches above roofing tiles.b.Solar Tubes: color of the frame must match the roofingmaterial.Solar Energy SystemsSolar energy systems designed for residential use are permitted.Temporary Containers1. Dumpstersa. A permit must be obtained for temporary trash disposal container(s)at Recreation Center 1.b. Location is restricted to the resident’s driveway.c. Limited to no more than thirty (30) days.2. PODS8
a. A permit for a temporary storage container must be obtained atRecreation Center 1.b. Location is restricted to the resident’s driveway.c. Limited to no more than thirty (30) days.Accessory Dwelling Unit (ADU)/Junior Accessory Dwelling Unit(JADU)An accessory dwelling unit (ADU) or a junior dwelling unit (JADU) ispermitted on a case-by-case basis and requires complete architecturalplans as well as city and government permits which meet all of therequirements of the City of Mission Viejo and Government Codes Sections65852.2 and 65852.22. The Association seeks to comply with Civil Code4751 and any applicable statutes in their entirety. The Committee mayrequest reasonable changes to the exterior plans in order to comply withthe current Casta del Sol Homeowners Association Official Informationand Rule Book and S&G of Casta del Sol.Listed below are a few of the changes that may be requested, but are notlimited to:a.Paintb.Finishing materials, e.g., stucco, wood trimc.Roof style and materiald.Egress of doors and/or window placement2.0 PATIOSYard patio areas are defined as space exclusively within the homeowner’sproperty boundary lines, less a setback of twelve (12) inches. A side yard patioarea is the area between dwellings that is given by easement to thehomeowner with the exit door.Patio StructureA patio structure including, but not limited to, a cover or roof andsupporting structures, (herein referred to as “the patio structure”) maybe approved with the following guidelines:a.Roof lines must be appropriate to the structure of the dwelling.b.Roof cover may be solid, lattice, tile, or a combination of these.c.Patio structure must be a neutral color to the base color, orwhite, and must consistently complement the Association’scurrently approved color scheme.9
d.e.f.No metal or corrugated sheeting can be used for roofingmaterial.Outdoor draperies/curtains are not permitted.No temporary or pop-up canopies can be permanently placedin the patio area.Patio Knee WallA knee wall constructed of concrete block, slump stone, stacked stone, orbrick may be approved with the following guidelines:a.Knee wall must be capped by an approved material, not toexceed thirty (30) inches in height from the top of the patio slaband have an opening of a minimum width of thirty-six (36)inches for an exit.b.An unfinished concrete block knee wall must have stuccoapplied or be painted to match the dwelling.Patio ShedsStorage sheds must not be more than seventy-six (76) inches tall. Storagesheds may only be placed within a side yard or patio and must be of acolor and style which complements the aesthetics and character of theCommunity.Patio Slab/DeckingConcrete slab, fabricated decking of wood or an alternate material suchas tile, brick, pavers, stamped concrete, or coating is permitted.Sun Screens and Sun ShadesSun screens and sun shades are permitted with the following guidelines:a.Sun screens and sun shades must be made from a solid colorfire-resistant material.b.All exterior sun screens and sun shades must match.c.Sun screens and sun shades must be well maintained.d.Sun screens and sun shades are not meant to be used toenclose a patio.e.Sun screens and sun shades must be a neutral color or one thatmatches the stucco or trim.f.Plastic slatted or bamboo shades are not permitted.10
IrrigationThe drip system MUST NOT be attached to the Association wateringsystem. Drip irrigation is permitted with the following guideline:a.Any tubing attached to the dwelling must match the surfacecolor to which it is attached.Rain Gutters and DownspoutsRain gutters and downspouts must match the surface of the dwelling towhich they are attached.3.0 DOORS, FENCES, GATES, AND WINDOWSDoorsEntry doors may be solid or have a glass insert. Doors may be stained orpainted to match the dwelling trim or an Association-approved entry doorcolor.a.Screen doors and security doors may be white, black, bronze,or match the dwelling trim, stucco, or siding.b.Screen doors may be fixed or retractable.c.All patio door replacement locations, additions and styles mustbe reviewed by the Committee.Garage Door Replacementa.Replacement doors with a paintable surface may be paintedwhite or to match the dwelling trim, stucco, or siding.b.Replacement doors with a non-paintable surface must be whiteor must consistently complement the Association’s currentcolor scheme.c.Replacement doors may have decorative glass windows acrossthe top panel only.d.Decorative hardware is not permitted.FencesConsideration must be made by the homeowner while choosing anAssociation-approved color scheme so that fences consistentlycomplement the new color scheme. Fences may be made of wood, vinyl,metal, tempered glass or clear polycarbonate sheeting with the followingguidelines:1. Color11
2. Paintable surfaces may have a natural stain or be painted tomatch the dwelling stucco or trim.3. Non-paintable surfaces must be white or must consistentlycomplement the Association’s current color scheme.4. Metal may be white, black, bronze or match the dwelling trim.a.Fences cannot exceed sixty-six (66) inches in height includingthe knee wall, if any.b.Solid wood or vinyl fences are not permitted.c.Fencing must be erected on a concrete slab or knee wall.d.No temporary fencing, chain link, chicken wire, mesh or dogruns are permitted at any time on any portion of the Lot,foundation, or landscape easement area.GatesConsideration must be made by the homeowner while choosing anAssociation-approved color scheme so that gates consistentlycomplement the new color scheme.1. Fiesta and Casta Model Gates:a. Fiesta model side yard fence and gate may be made of wood or vinylonly.b. Posts must not be attached to neighboring dwelling.c. Repairs to neighboring dwelling must be made during replacement,which includes stucco patching and painting.d. Solid fence and gate height must be a minimum of forty-eight (48)inches and a maximum of sixty (60) inches. (See FIGURE 1)e. Decorative lattice and solid portion of the gate must not exceedseventy-two (72) inches in total height (excluding posts).f. Gate must be a minimum width of thirty-six (36) inches.g. Colors of the fence and gate must match and may be white, naturalwood or match the dwelling stucco or trim.h. Non-paintable surfaces must be white or must consistentlycomplement the Association’s current color scheme.i. Vinyl gate hardware must match the color of vinyl.2. Carmel Model Gates:a. Carmel Model gates may be one (1) of two (2) existing styles. (SeeFIGURES 2A and 2B).12
b. A custom metal gate may be approved on a case-by-case basis andmust be non-graphic.c. All gates must be painted black, white, or the dwelling base or trimcolor.d. Gate height must be appropriate to the height of the wall.13
FIGURE 1 - FIESTA AND CASTA MODEL GATEMAX LATTICEHEIGHT: 12"14
FIGURE 2A - CARMEL MODEL GATE - STYLE A15
FIGURE 2B - CARMEL MODEL GATE - STYLE B16
Privacy ScreeningA privacy screen may be made of wood, metal, or vinyl with the followingguidelines:a.Cannot obstruct a neighbor’s natural view.b.Cannot exceed sixty-six (66) inches in height including the kneewall, if any.c.Sections must be framed and supported to prevent warpingand sagging.d.Cannot be solid.e.Color must match the dwelling trim or stucco or be white.f.Non-paintable surfaces must be white.g.Privacy screens must be erected on a concrete slab or knee wall.WindowsWindow replacements are permitted with the following guidelines:a.All windows and glass doors on the same side of the dwellingmust be replaced at the same time.b.All frames must be the same material and color.c.Professional tinting of window glass may be permitted;reflective or mirrored finishes are not permitted.Window AdditionsAny window addition will be considered on a case-by-case basis and mustnot infringe on your neighbor's privacy.For illumination purposes, a non-opening solid glass window addition thatabuts an easement granted to a neighboring property may be permittedwith the following guidelines:a.Installed window must be a minimum height from thefoundation base of seventy-two (72) inches.b.Window size may not be larger than twelve (12) inches high byforty-eight (48) inches wide.c.Window glass must be of an obscured material.4.0 EXTERIOR ENHANCEMENTSExterior PaintA selection of Association-approved color schemes for dwelling exterior,trim and accent colors has been selected for all models.17
The painting of dwelling exterior, garage doors and entry doors (excludingcustom exterior doors, patio structures, fences, and knee walls) will becompleted by the Association per the scheduled paint cycle.Prior to the scheduled paint cycle the homeowner, at their expense, isrequired to repair any cracks in the stucco and repair all wood damage.The homeowner is responsible to move all personal items away from thedwelling to allow accessibility by the workers.Consideration must be made by the homeowner while choosing anAssociation-approved color scheme so that all fences, gates, patio covers,shutters, window frames and awnings consistently complement the newcolor scheme. Therefore, some changes may be required, either by paintor replacement of the aforementioned items, to accommodate the newcolor scheme, and will be solely at the expense of the homeowner.Any surface material attached to the dwelling by the homeowner, such asvinyl siding, stone facing, etc., which by nature of the product does notrequire painting OR in doing so voids the warranty of the product,becomes the homeowner's sole responsibility for maintenance of thatsurface material.An additional trim color may be permitted within a color scheme, on acase-by-case basis, and requires an approved “Application for ExteriorModification”. The additional color paint cost is at the homeowner’sexpense.A selection of approved accent colors is available which can be used onentry doors and shutters.Attached dwellings must be painted the same base color. However,within the attached dwelling selected Association-approved color scheme,different trim colors may be permitted on each dwelling unit.Awningsa.Awnings, either fixed or retractable, must be of a solid-coloredfabric. Color must match the dwelling stucco, siding, trim, door,roof tile, or may be black.b.All awnings on a dwelling must be of the same color, material,and style.c.Location, color, and size must be reviewed.18
Decorative Items and Flowerpots4.3.1. Foundation AreasThe foundation area surrounding the dwelling is for the plantingof bushes and flowers. For consistency and aesthetic purposes ofthe Community, decorative item(s) should be limited and meet thefollowing guidelines:a.b.c.d.e.Growers pots, nursery pots and empty pots must not be visible.Decorative items and/or flowerpots must be similar in style,theme, or color and be harmonious with the dwelling colorscheme.Decorative items and/or flowerpots must not be used in a waythat replaces the foundation plantings, or as a replacement forlandscaping.Faded artificial plants, dead or dying plants are not acceptable.Temporary border edging, such as wood, wired wood, plastic,or wired fencing, is not permitted.4.3.2. Front Porches and DrivewaysDecorative items and flowerpots may be placed on a front porchwith the following guidelines:b.c.d.e.f.g.a. Clutter is not permitted to accumulate on the porch area.No item on the front porch should impede traffic to thedwelling. A minimum thirty-six (36) inch wide path to the frontdoor is required.Decorative items or flowe
Casta del Sol Homeowners Association (Association) has Architectural Standards & Guidelines (S&G) which were drafted by the Architectural Committee (Committee) and approved by the Casta del Sol Board of Directors (BOD). The BOD has granted the Committee the authority to administer the rules and regulations, as defined in the S&G. Purpose
