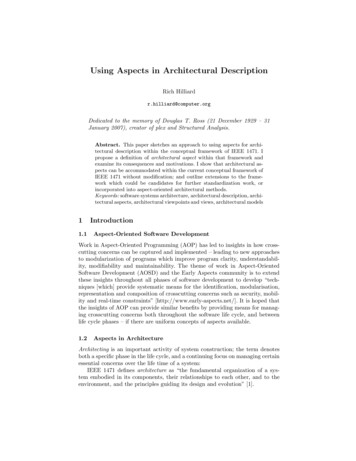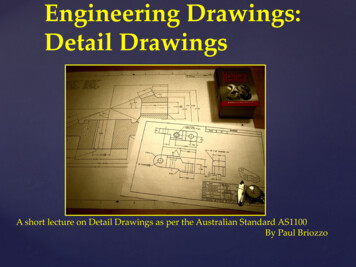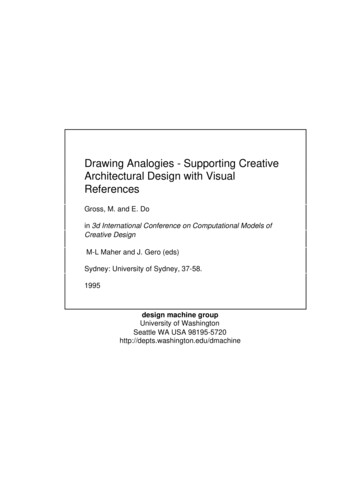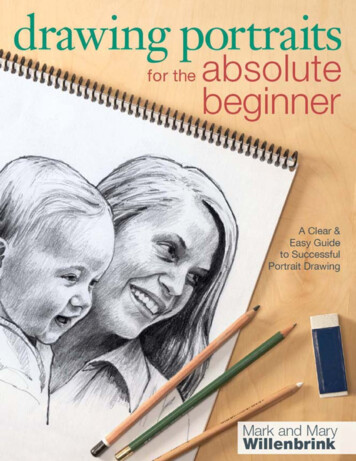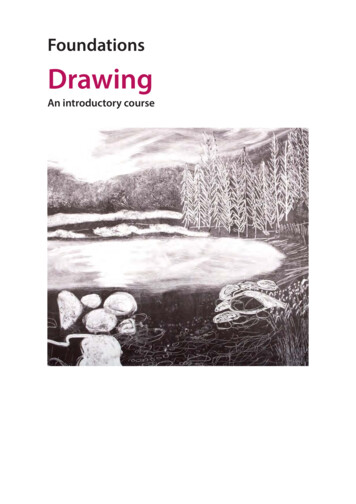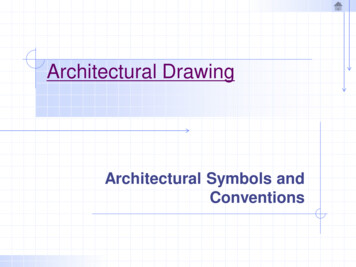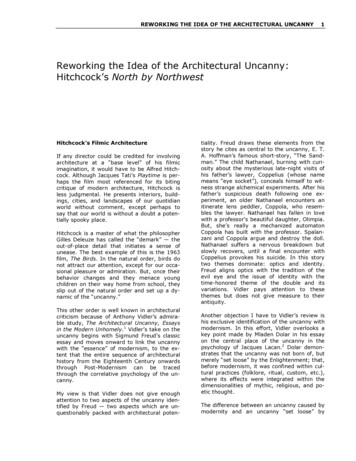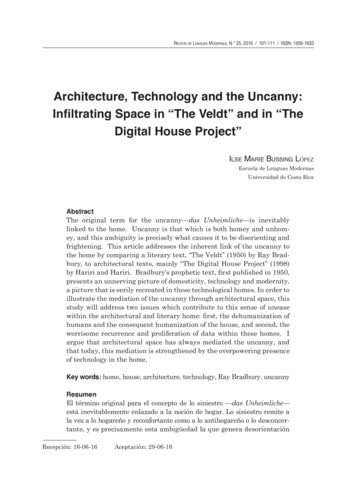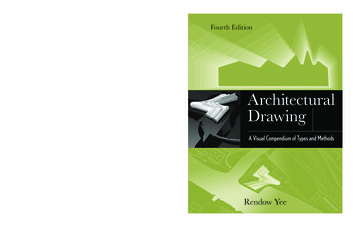
Transcription
8.5 x 11 SPINE: 1.125Architecture/Design & DraftingFLAPS: 0YEEToday’s most comprehensive compendium of architectural drawing types and methods, both hand drawnand computer generated, Architectural Drawing: A Visual Compendium of Types and Methods remains a one-of-akind visual reference and an outstanding source of guidance and inspiration for students and professionalsat every level.This Fourth Edition has been thoroughly updated to reflect the growing influence of digital drawing.Features include: More than 1,500 drawings and photographs that demonstrate the various principles, methods, andtypes of architectural drawing Examples by an impressive array of notable architects and fi rms, including Tadao Ando, Asymptote,Santiago Calatrava, Coop Himmelb(l)au, Norman Foster, Frank Gehry, Zaha Hadid, Steven Holl,Arata Isozaki, Toyo Ito, Gudmundur Jonsson, Kohn Pedersen Fox, Ricardo Legorreta, Morphosis, PatkauArchitects, Pei Partnership Architects LLP, Renzo Piano, Antoine Predock, SANAA, David Serero,Studio Daniel Libeskind, Studio Gang, Bing Thom, Tod Williams and Billie Tsien, and UN Studio A brand new chapter, “Introduction to the Digital-Manual Interface” which covers how digital andtraditional drawing techniques can be used in conjunction with each other A new chapter on guidelines for portfolio building Content organized in a streamlined, easy-to-use fashion Supplementary online instructor resources, including PowerPoint slides tied to the book—LaRaine Papa Montgomery, Professor of Architecture/GraphicsCoordinator, Savannah College of Art and Design“This book contains a wealth of information on architectural graphic communication. My students havefound this to be an invaluable resource for graphic presentation techniques ranging from traditional handdrawing to advanced computer graphics. It features an amazingly wide range of examples including bothstudent work and professional work by renowned architects. With the addition of a new chapter on portfolio design, this new edition illustrates the full gamut of graphic communication skills from the conceptualsketch through the documentation of the fi nal portfolio.”—Mark A. Pearson, AIA, LEED AP, Associate Professor of Architecture, College of DuPage“This book should be in the library of all architecture and design students as well as practicing professionals. The richness and variety of hand-drawn and digital illustrations by students and architects offers deepinsight into the many drawing types and methods used today. The section on portfolios is a helpful andtimely addition.”—Professor Michael Hagge, Chair, Department of Architecture, The University of MemphisRENDOW YEE has been a professor of architecture for more than twenty years. He is a former Chair ofthe Architecture Department at the City College of San Francisco.Cover Design Anne Michele Abbott A Visual Compendium of Types and Methods“This volume reveals how architects approach drawing as a process wherein ideas are given form. As atool for teaching, these examples become important in students’ understanding of the formal and technicalaspects of design thought. In an age of digital technologies, this work emphasizes the intimate relationshipthat exists between the drawing and its maker, the process between paper, hand, and mind.”Architectural DrawingThe classic architectural drawing compendium—now in a richly updated editionFourth EditionArchitecturalDrawingA Visual Compendium of Types and MethodsCover Images: Zaha Hadid ArchitectsFourthEditionRendow YeePMS 8343 (metallic)ISBN 978-1-118-01287-1Black
ARCHITECTURALDRAWING
ARCHITECTURALDRAWINGA Visual Compendium ofTypes and MethodsFourth EditionRendow Yee
This book is printed on acid-free paper.Copyright 2013 by John Wiley & Sons, Inc. All rights reservedPublished by John Wiley & Sons, Inc., Hoboken, New JerseyPublished simultaneously in CanadaNo part of this publication may be reproduced, stored in a retrieval system, or transmittedin any form or by any means, electronic, mechanical, photocopying, recording, scanning,or otherwise, except as permitted under Section 107 or 108 of the 1976 United StatesCopyright Act, without either the prior written permission of the Publisher, or authorizationthrough payment of the appropriate per-copy fee to the Copyright Clearance Center, 222Rosewood Drive, Danvers, MA 01923, (978) 750-8400, fax (978) 646-8600, or on the webat www.copyright.com. Requests to the Publisher for permission should be addressed to thePermissions Department, John Wiley & Sons, Inc., 111 River Street, Hoboken, NJ 07030,(201) 748-6011, fax (201) 748-6008, or online at www.wiley.com/go/permissions.Limit of Liability/Disclaimer of Warranty: While the publisher and the author have used theirbest efforts in preparing this book, they make no representations or warranties with respectto the accuracy or completeness of the contents of this book and specifically disclaim anyimplied warranties of merchantability or fitness for a particular purpose. No warranty maybe created or extended by sales representatives or written sales materials. The advice andstrategies contained herein may not be suitable for your situation. You should consult witha professional where appropriate. Neither the publisher nor the author shall be liable for anyloss of profit or any other commercial damages, including but not limited to special, incidental, consequential, or other damages.For general information about our other products and services, please contact our CustomerCare Department within the United States at (800) 762-2974, outside the United States at(317) 572-3993 or fax (317) 572-4002.Wiley publishes in a variety of print and electronic formats and by print-on-demand. Somematerial included with standard print versions of this book may not be included in e-books orin print-on-demand. If this book refers to media such as a CD or DVD that is not included inthe version you purchased, you may download this material at http://booksupport.wiley.com.For more information about Wiley products, visit www.wiley.com.Library of Congress Cataloging-in-Publication Data:Yee, Rendow.Architectural drawing : a visual compendium of types and methods / Rendow Yee.—Fourth edition.pages cmIncludes bibliographical references and index.ISBN 978-1-118-01287-1 (paper/ws); 978-1-118-31040-3 (ebk); 978-1-118-31041-0(ebk); 978-1-118-31044-1 (ebk); 978-1-118-29994-4 (ebk); 978-1-118-29995-1 (ebk)1. Architectural drawing—Technique. I. Title.NA2708.Y439 2012720.28’4—dc232011049849Printed in the United States of �� 5 4 3 2 1
Dedicated to each student studying this bookpast and present —Always a source of insightful and innovative ideas.To my parents —Always a source for inspiration.
ContentsPREFACE TO THE FOURTH EDITION xiPREFACE TO THE THIRD EDITION xiiPREFACE TO THE SECOND EDITION xiiiPREFACE TO THE FIRST EDITION xv1REPRESENTATIONAL DRAWINGBasics13Basics Applied16235DIAGRAMMING AND CONCEPTUAL SKETCHINGBasics37Basics Applied523INTRODUCTION TO THE DIGITAL-MANUALINTERFACE, by William ChanBasics49193Basics Applied100CONVENTIONAL ORTHOGONAL TERMINOLOGY133Basics1351385Basics AppliedORTHOGRAPHIC AND PARALINE DRAWING161Basics163184Basics Appliedvii
viii6CONTENTSLINEAR PERSPECTIVE DRAWING225Basics2272567Basics AppliedLIGHT, SHADE, AND SHADOW329Basics3313508Basics AppliedPRESENTATION FORMATS375Basics3773889Basics AppliedINTRODUCTION TO PORTFOLIO BUILDING451Basics453464Basics AppliedEPILOGUE473DRAWING EXERCISES475Level One477Level Two520APPENDIX: Tool Fundamentals, Lettering, Line Types,Sections in Action523BIBLIOGRAPHY AND REFERENCES567ABOUT THE AUTHOR569SUBJECT INDEX571CONTRIBUTOR INDEX582WEB SITE CONTRIBUTOR INDEX587CONTENTS OF COMPANION WEB SITE (www.wiley.com /go /yee)10CONVENTIONAL AND COMPUTERIZED REPRESENTATION IN COLOR11INTERFACING MANUAL AND DIGITAL MEDIA:Case Studies of Architects Antoine Predock and Zaha Hadid
CONTENTS12INTERFACING MANUAL AND DIGITAL MEDIA:Academic Studio ExamplesAPPENDIXGeometric Forms in ArchitectureGeometric DefinitionsDescriptive Geometric PrinciplesMeasuring Point SystemShadows and Sun’s Rays Vanishing PointsSOLUTIONS FOR INSTRUCTORS (password protected)ix
Preface to theFourth EditionThe fourth edition adds two important chapters, “Introduction to the Digital/Manual Interface” and “Introductionto Portfolio Building.” The first new chapter is critical for a student’s understanding of how manual drawing anddigital modeling play off of each other as partners in design thinking. This partnership is increasingly important,as the simultaneous use of both modes seems to be the most efficacious approach to design drawing. Thesecond new chapter addresses the need for students to formulate portfolios for their work and future careers.I am deeply grateful for the superlative work of the contributing author for the digital/manual chapter, ProfessorWilliam W. P. Chan of Morgan State University’s architecture department. He also worked with me as a consultant, shedding light on many other issues in the book. I would also like to express my deep gratitude for thethree reviews I received for the portfolio chapter from Professor Mark A. Pearson of the College of DuPage,Professor Hiro Hata of SUNY at Buffalo, and Professor Chan. Special appreciation goes to Guobin Yu, whoassisted with the transferring of countless images to CDs. A special thanks to Wiley assistant editor LaurenPoplawski and editorial assistant Danielle Giordano, both of whom patiently worked with me on numerousissues and problems. Finally, I would like to acknowledge the outstanding student projects submitted for inclusion in the book by the schools listed below.AcknowledgmentsProfessor William W. P. Chan, Morgan State University (Maryland)Professor Paul Chiu, Glendale Community College (California)Professor Paul Walker Clarke, Morgan State University (Maryland)Professor Kim de Freitas, New Jersey Institute of TechnologyProfessor Michael D. Hagge, University of MemphisProfessor Bob Hansman, Washington University in St. Louis (Missouri)Professor Hiro Hata, State University of New York at BuffaloProfessor Weiling He, Texas A & M UniversityProfessor Meg Jackson, Texas A & M UniversityProfessor Julie Ju-Youn Kim, The Catholic University of America (Washington, DC)Professor Andreas Luescher, Bowling Green State University (Ohio)Professor Lauren Karwoski Magee, Drexel University (Pennsylvania)Professor Jane Ostergaard, College of DuPage (Illinois)Professor Mark A. Pearson, College of DuPage (Illinois)Professor Julia S. Rogers, Texas A & M UniversityProfessor Stephen Temple, University of Texas at San AntonioProfessor Marissa Tirone, Syracuse University (New York)Professor Jon Thompson, University of Texas at San AntonioDr. M. Saleh Uddin, Southern Polytechnic University (Georgia)xi
Preface to theThird EditionThe third edition introduces hierarchy to make the book easier to use and its information more accessible. Thehierarchical table of contents, for example, allows readers to reference the most salient topics quickly. Structuralhierarchy within each chapter is based on two stages: BASICS and BASICS APPLIED. BASICS incorporatesfundamental elements such as theory, definitions, principles, and concepts. BASICS APPLIED provides stepby-step how-to applications, along with student and professional examples.The third edition has also expanded the content in the companion website. In addition to the initial secondedition website chapter titled “Conventional and Computerized Representation in Color,” two new chapters—and an appendix—have been added. The chapters are titled “Interfacing Manual with Digital: Professional OfficeExample” and “Interfacing Manual with Digital: Academic Studio Examples.” The interfacing chapters showprojects that integrate manual with digital methods. The appendix offers a brief review of geometric definitionsand some important principles of descriptive geometry.I would especially like to thank Professor William Chan of Morgan State University, who was so gracious indonating his time to review most of the chapters as well as the companion website in the second edition. Ialso appreciate the comments on specific pages by Professors Dick Davison of Texas A&M and Arpad DanielRonaszegi of the Savannah College of Art and Design. Finally, I would like to acknowledge the assistance ofTina Chau, Chalina Chen, and Susan Wu.AcknowledgmentsProfessor William W. P. Chan, Morgan State University (Baltimore, Maryland)Professor Mariana Donoso, University of Chile (Santiago)Yu Jordy Fu, architecture graduate, Royal Academy of Art (London)Professor Michael D. Hagge, University of Memphis (Tennessee)Susan Hedges, CAS, Support Manager, University of Auckland (New Zealand)Professor Andreas Luescher, Bowling Green State University (Ohio)Dr. Yasser Mahgoub, Kuwait UniversityProfessor LaRaine Papa Montgomery, Savannah College of Art and Design (Georgia)Professor Marcela Pizzi, University of Chile (Santiago)Professor Arpad Daniel Ronaszegi, Savannah College of Art and Design (Georgia)Professor Richard H. Shiga, Portland State University (Oregon)Professor Andrew Tripp, The Cooper Union (New York City)Professor Joan Waltemath, The Cooper Unionxii
Preface to theSecond EditionThere are two important new features in the second edition. The first feature is the addition of a drawing anddrafting exercises section at the end of the book. This will allow professors of architectural graphics and designcommunications to glean ideas for formulating fundamental drawing/drafting exercises to suit their own classes.The second feature is a supplementary website chapter, “Conventional and Computerized Representation inColor,” which can be found at www.wiley.com/go/yee. This overview chapter covers traditional color mediasuch as watercolor, gouache, pastels, colored pencil, markers, airbrush, and mixed media. Various aspectsof the potential of digital media are also discussed. In addition, typical student and professional solutions forthe many drawing exercises in the textbook are shown on the website. These solutions are available to courseinstructors upon request at www.wiley.com/go/yee or by contacting your local Wiley college representative fordetails.Finally, the topics of diagramming and conceptual sketching have been condensed into a single chapter withmore explanatory text, and the chapter on presentation formats has been expanded to include professionalcompetition drawings from notable offices.AcknowledgmentsI am very grateful for three insightful critiques of the first edition. All chapters were reviewed by Professors DickDavison and Stephen Temple; and Professor Owen Cappleman reviewed the chapter on diagramming andconceptual sketching, as well as the website chapter. I would also like to express my gratitude to all of the officeprofessionals who contributed work in a very timely manner. In addition, I am deeply indebted to the strongsupport team from educational institutions that supplied me with exceptional examples of drawing exercises. Awarm thanks to the following architecture schools and professors who contributed projects:Dr. Samer Akkach, Adelaide University (South Australia)Professor Jonathan Brandt, Texas A&M UniversityProfessor Owen Cappleman, University of Texas at AustinProfessor Rich Correa, Yuba College (California)Professor Dick Davison, Texas A&M UniversityProfessors Hank Dunlop and Mark Jensen, California College of Arts and CraftsProfessor Jane Grealy, Queensland University of Technology (Australia)Professor Bob Hansman, Washington University in St. Louis (Missouri)Professor Patrick Houlihan, California College of Arts and CraftsProfessor Chang-Shan Huang, Texas A&M UniversityProfessor Karen Kensek, University of Southern CaliforniaProfessor George S. Loli, University of Louisiana–LafayetteProfessor Fernando Magallanes, North Carolina State Universityxiii
xivPREFACE TO THE SECOND orProfessorProfessorProfessorProfessorDavid Matthews, Ohio UniversityValerian Miranda, Texas A&M UniversityDan Mullin, University of IdahoDouglas Noble, University of Southern CaliforniaArpad D. Ronaszegi, Andrews University (Michigan)M. Beth Tauke, State University of New York at BuffaloStephen Temple, University of Texas at San AntonioThomas L. Turman, Laney College (California)Mohammed Saleh Uddin, University of Missouri–Columbia Charles YimA special thanks to the following people who assisted me: Justin Ip, Brian W. Quan, Felix Ma, Lawrence Mak,Corvin Matei, and Hedy Hing Yee. I am very grateful for my superb editorial production team at John Wileyand Sons. Especially notable is the hard work and help I got from my editor, Margaret Cummins. She wasalways there to answer any questions I had. I also appreciate the coordination work of her editorial assistants,Kim Aleski and Rosanne Koneval. Finally, I would like to commend the fine work of the managing editor, DavidSassian, and the copy editor, Lisa Story.Sketch: Student project by Susan PruchnickiChurch of Sagrada Familia, Barcelona, Spain10" 12" (25.4 30.5 cm)Medium: Pen and inkAntonio Gaudi, ArchitectCourtesy of Washington UniversitySchool of Architecture, St. Louis, Missouri
Preface to theFirst EditionIn the visual world of design education and the design professions, message (design) and language (graphics)are so interrelated that they cannot be separated. The design process always includes graphic skills to clarifyand communicate the issues in question. This book’s goal is to communicate a broad range of design-drawingmethods; it is not intended to be a handbook on acquiring design skills.People learn to communicate through language at an early age. They learn to speak, read, and write. Theprimary type of communication in any kind of design work, whether fashion or building, is drawing. To communicate our design ideas to others, we must learn how to draw. We must draw with enough facility to make ourideas clear. Furthermore, we need to be able to communicate graphic ideas to ourselves because as we workon any design our ideas are constantly changing and evolving.The language of graphics requires the use of all aspects of the brain—analytical, intuitive, synthetic, and evenemotional. The intent of this primer is to provide students and practitioners with graphic tools essential to visualcommunication methods in the design process. It will reinforce methods of perceiving existing reality in order tocreate an awareness of the visual world. It will also develop and build confidence in one’s analytical and intuitivegraphic skills and abilities.It is quite common to find students with a wide range of backgrounds in drawing upon entering a beginningcourse in architectural drawing/graphics; some students may have had numerous courses in mechanical drawing and art in middle school and high school; other students have never used or been exposed to drafting orsketching equipment. There are also students who show a strong potential on aptitude tests related to spatialvisualization, but for one reason or another they have never had an opportunity to develop this potential. Thisbook can be used by those who have little knowledge of geometry or basic mathematics. However, it is alsodesigned for intermediate and advanced students in architectural drawing. Students and practitioners with aprior knowledge of pictorial drawing or perspective will find this book to be a convenient reference guide forpresentation work.The first four chapters, including “Representational Sketching,” are basic to the study of architectural graphicsand provide the necessary framework to pursue the major areas of two- and three-dimensional pictorial drawings. The chapters on paralines, perspectives, and shadows illustrate the most common manual methods incurrent practice with detailed but simple explanations on the theory behind their use. The use of these procedures will help both the student and the professional in communicating and presenting design ideas. Theremainder of the book is devoted to a brief introduction to the topics described by chapter titles “Delineatingand Rendering Entourage,” “Diagramming and Conceptual Sketching,” and “Presentation Formats.” Thevariety of drawings illustrates a large number of diverse styles; and the medium used, the original size, andthe scale used (if applicable) are given for each drawing where this information was available. In this sense,the book acts as a springboard to stimulate readers to explore each topic in more detail by investigating theextensive bibliography. Many of the images included are residential building types, but a large variety of otherbuilding types are shown as well. In view of today’s global culture, many drawing exhibits from outside theUnited States are also included.xv
xviPREFACE TO THE FIRST EDITIONThis comprehensive guide attempts to elaborate equally on each of the architectural design-drawing methodsin current use. However, the last quarter of the twentieth century has seen an upsurge in the use of paralinedrawings. This is due to their ease of construction and their impressive ability to allow the viewer to see and tocomprehend the total composition of a design. For this reason, a large number of professional paraline examplesare included. Architecture and other design professions have been expanding their expressive vocabulary toinclude the emerging methods of three-dimensional computer imaging, animation, film, and video. This visualcompendium of diverse graphic images done in a variety of both traditional and avant-garde media is rich in itscontent. Many illustrations are supported by personal commentary from their originators to help shed light onwhy each type of drawing was chosen to express the design.Both students and design professionals are continually striving to come up with new ways to represent andexpress their designs. The graphic image examples that I have chosen are by no means exhaustive. Theseexamples are meant to extend basic techniques that the students learn to a more advanced level as well asto provoke their imagination. They are not meant to dogmatically lead students onto a narrow path of particular styles or “isms”; instead, their goal is to encourage students to start their own journey of discoveryand exploration.As a reference for precise graphic constructions the book is laid out in a simple, easy-to-follow, step-by-stepformat. Although mechanically constructed pictorials are emphasized, freehand visualization techniques areencouraged. Most architectural schools have courses covering architectural design-drawing in a time framefrom one to three semesters. In many cases the material is covered as an adjunct to the design-drawing studio.This book can be used under any kind of flexible time schedule as a student text or a studio reference, or as anoffice reference for practitioners. The encyclopedic nature of the book encourages browsing and wandering. Forease of reference, design-drawing types have been categorized in such a way that both students and designprofessionals will find them handy for reviewing design-drawing methods or for obtaining and extrapolating ideasfor their own creative presentation compositions.Plan sketch diagrams: Mica Moriane, official residence of the President of FinlandMäntyniemi, Helsinki, FinlandMedium: Colored felt pensCourtesy of Raili and Reima Pietilä, Architects
PREFACE TO THE FIRST EDITIONxviiAcknowledgmentsThis book on architectural drawing developed from an expression of need over many semesters by the architecture faculty and the students enrolled in the basic architectural drawing course at the City College of SanFrancisco.I would like to express my gratitude to my fellow staff members in architecture, Lawrence J. Franceschina,Ernest E. Lee, Enrique Limosner, and the late Gordon Phillips, without whose help and advice the realizationof this textbook would not have been possible. Gordon gave me the necessary encouragement during theearly stages of this book. In particular, I would like to recognize Ernest E. Lee, who along with Julian D. Munozreviewed the book in its preliminary format. The latest edition is a result of continual revisions derived from frequent consultations with colleagues:Robin ChiangAlexander DiefenbachJim DierkesOlallo L. FernandezNorman C. HallRobert L. HamiltonPatrick HoulihanSpencer JueHarry LeongPershing C. LinJerry W. LumRyszard PochronCurtis PoonNestor ReginoWill S. RevilockRussell WongA word of special thanks to Bernard Kuan for endless hours of typing the preliminary manuscript, and to TonyHo and Winnie Chun for endless hours of pasteup work. I have always appreciated ideas and feedback frommy students. A note of special appreciation goes to the following group of students who assisted me in smallbut significant ways:Henry BeltranEd BroasWoo Sok ChaJason ChanKeng ChungKen CozineFred DeaRandy FurutaRanda FushimiDennis HodgesJames KeAndrew KongKenneth LauAlbert LeeWilson LeeClarissa LeongHedy MakAmos MalkinAmy ManCorvin MateiHenry NgAnn-Marie RatkovitsSuheil ShataraLily ShenCarl StenselNguyen N. TrongKwok Gorran TsuiKam WongI am deeply grateful to Architectural Record and Progressive Architecture magazines for giving me permissionto reprint many drawings that were originally published in these magazines. Other magazines that I used as richsources for graphic images were GA Houses, GA Document International, and World Architecture. Numerousillustrations are from student work contributed by various schools of architecture. Those contributing includedWashington University in St. Louis, the University of Texas at Arlington, the University of Texas at Austin,Savannah College of Art and Design, Southern University, Columbia University, the University of Virginia, Cal PolySan Luis Obispo, the Catholic University of America, the University of Maryland, Texas A&M University, AndrewsUniversity, and the City College of San Francisco.Initial exposure to drawing and drafting came from my father, the late Rodney Shue Yee. Kindled interest inthe field of architectural drawing techniques came from two former professors of mine, the late ProfessorEmeritus Alexander S. Levens of the University of California at Berkeley and the late Professor Emeritus RolandW. Bockhorst of Washington University. Also, I would like to thank Dr. Wayne D. Barton of the City College ofSacramento for sharing his teaching experiences with me in basic drafting and drawing courses, and I wouldlike to acknowledge Professor Zenryu Shirakawa of Boston University for improving my writing skills during myhigh school and college years. A special note of gratitude goes to all those who contributed illustrations to thisbook. The process of contacting everyone was both an arduous and an enjoyable task.I am deeply indebted to the exceptional architectural teaching professionals who have reviewed my book. Theirsuggestions have been constructive and positive in helping me to sharpen my focus on elements that may needimprovement. I want to give my heartfelt thanks to Dick Davison for his most significant, extensive page-by-pagereview. Other major review contributors included Owen Cappleman and Thomas L. Turman. William Benedictshared his excellent syllabus with me, and excerpts from it have particularly strengthened the chapters on linearperspective drawing and delineating and rendering entourage.
xviiiPREFACE TO THE FIRST EDITIONWilliam R. Benedict, Assistant Professor, California Polytechnic State University–San Luis ObispoDonald J. Bergsma, Professor, St. Petersburg Junior College (Florida)Derek Bradford, Professor, Rhode Island School of DesignOwen Cappleman, Assistant Dean and Associate Professor, University of Texas at AustinAnn Cederna, Assistant Professor, Catholic University of America (Washington, D.C.)Rich Correa, Professor, Yuba College (California)Dick Davison, Associate Professor, Texas A&M UniversityPhillip R. Dixon, Professor, College of San Mateo (California)Jonathan B. Friedman, Dean and Professor, New York Institute of TechnologyRobert Funk, Professor, Bakersfield College (California)Todd Hamilton, Assistant Dean and Associate Professor, University of Texas at ArlingtonHiro Hata, Associate Professor, State University of New York at BuffaloSteven House, AIAPaul Laseau, Professor, Ball State University (Indiana)Harold Linton, Assistant Dean, Lawrence Technological University (Michigan)George Martin, Professor, Catholic University of America (Washington, D.C.)Valerian Miranda, Associate Professor, Texas A&M UniversityDavid Pollak, Adjunct Professor of Design, Roger Williams University (Rhode Island)Arpad Daniel Ronaszegi, Assistant Professor, Andrews University (Michigan)James Shay, AIA ArchitectMichael Stallings, Chair and Professor, El Camino College (California)Paul Stevenson Oles, FAIA, American Society of Architectural Perspectivists–President EmeritusMartha Sutherland, Assistant Professor, University of ArkansasStephen Temple, Lecturer and Architect, University of North Carolina–GreensboroThomas L. Turman, Professor, Laney College (California)Mohammed S. Uddin, Associate Professor, Southern University (Louisiana)Dr. Osamu A. Wakita, Chair and Professor, Los Angeles Harbor CollegeLee Wright, Associate Professor, University of Texas at ArlingtonLindy Zichichi, Professor, Glendale Community College (California)Acknowledgments would not be complete without paying tribute to the fine staff at John Wiley & Sons, notablyeditor Amanda L. Miller, associate managing editor Jennifer Mazurkie, and editorial assistant Mary Alice Yates,who transformed the preliminary manuscript into the final product.Sketch: University of Toledo’s Center for the Visual ArtsToledo, Ohio12" 9" (30.5 22.9 cm)Medium: Ink on paperCourtesy of Frank O. Gehry, Architect
PREFACE TO THE FIRST EDITIONxixThe following illustrations were reprinted with the permission of Progressive A
Architectural Drawing Rendow Yee A Visual Compendium of Types and Methods Architecture/Design & Drafting Today’s most comprehensive compendium of architectural drawing types and methods, both hand drawn and computer generated, Architectural Drawing: A Visual Compendium of Types and Methods remains a one-of-a-

