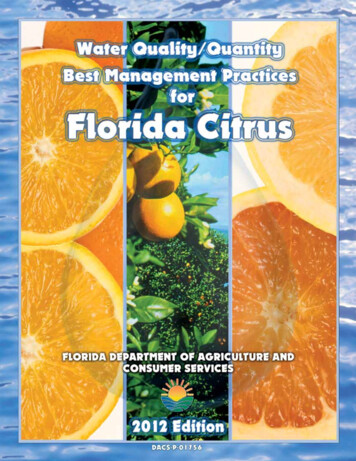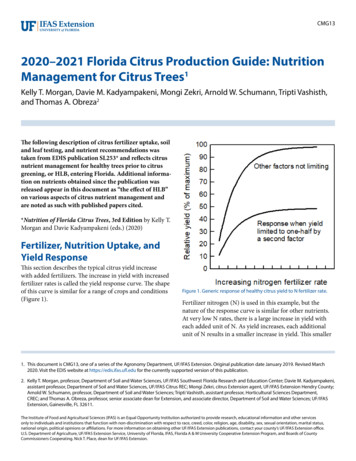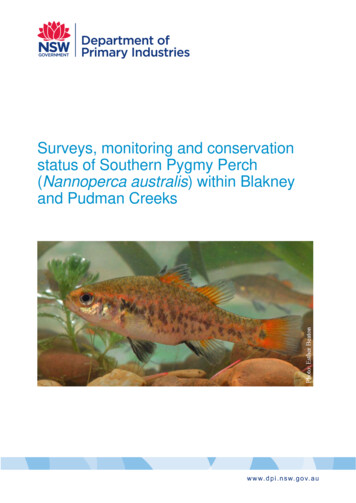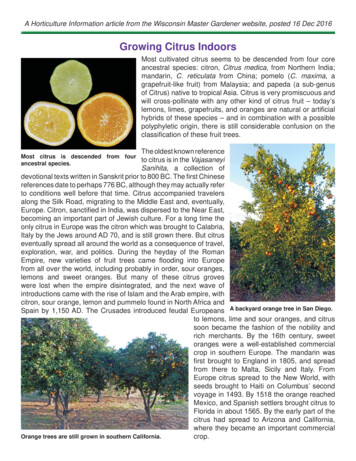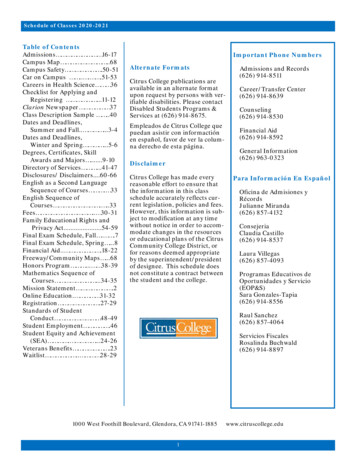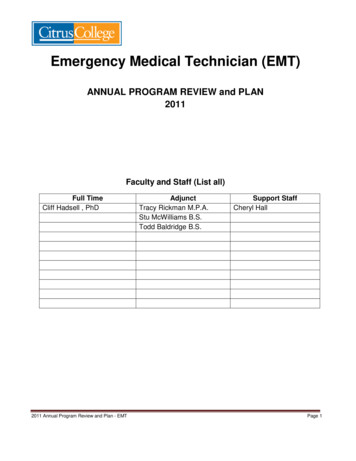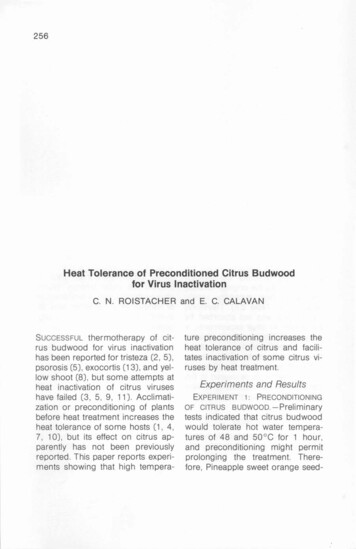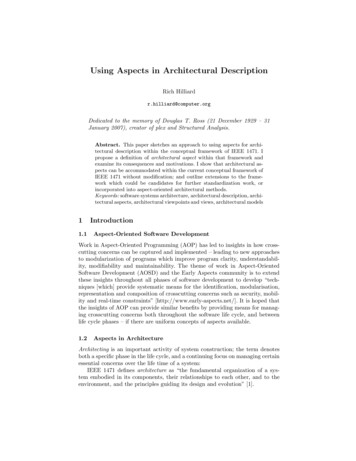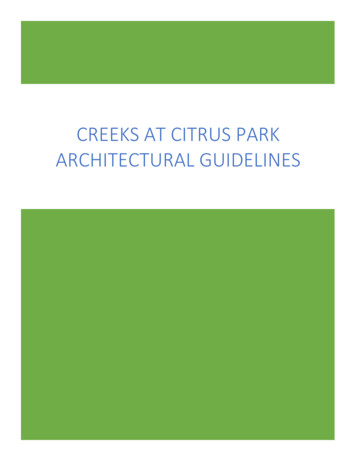
Transcription
CREEKS AT CITRUS PARKARCHITECTURAL GUIDELINES
CREEKS AT CITRUS PARK HOMEOWNERS ASSOCIATION, INC.ARCHITECTURAL GUIDELINESApproved by the Creeks at Citrus Park Board of DirectorsEffective Date: February 25, 2021Table of ContentsIntroduction to GuidelinesGeneral InformationBlanket Approval General GuidelinesHouse NumbersFlag BannersLandscaping (minor change)Portable Barbeques Grills and FireplacesPODSStorm Shutters (Temporary)Yard/Lawn OrnamentsBasketball Hoops (Temporary)Modifications Requiring ARC ApprovalGutters and DrainageSecurity DevicesAntennae & Satellite DishesAwningsDecksDriveways and SidewalksExterior Lighting (Low & High Voltage)Exterior Repainting of DwellingsFence RequirementsFront Door Replacement and ScreeningGarage and Garage DoorsGenerators & Other Exterior AppliancesLandscapingPatio & Lanai ExtensionsPlay Equipment & Swing SetsPool & Screen CagesScreened Enclosures and PorchesSkylightsSolar Panels and/or Solar Water HeatersStorm Shutters (Permanent)TrampolinesTrash Containers and Yard WasteReplacement RoofsReplacement WindowsBasketball Hoops (Permanent)Topics 1112121
Table of ContentsProhibited ModificationsCarportsSheds and Outdoor BuildingSteps in Seeking ModificationTopics PageNo.121213*Please forward all questions to Management@melrose-support.com2
CREEKS AT CITRUS PARK HOMEOWNERS ASSOCIATION, INC.ARCHITECTURAL GUIDELINESThe Architectural Control Guidelines hereafter referred to as Guidelines, were originally approved bythe Board of Directors. These Guidelines are a supplement to the Declaration of Covenants, Conditions,Restrictions and Easements for Creeks at Citrus Park (Declaration). Creation of the Guidelines isrecognized under State of Florida Statute 720.3035.Included within the Guidelines are minimal standards for all elements of development, improvements,modifications or construction. These Guidelines are intended to be a living document which will bemodified as needed to add, clarify or identify changes that will benefit the Community of Creeks atCitrus Park. Failure to adhere to these Guidelines will be used as a basis for disapproval of constructionor modifications and may result in enforcement proceedings including but not limited to, an injunctionor the imposition of a fine or both. Approval by the Architectural Review Committee (ARC) or the Boardof Directors does not relieve the Owner of the responsibility of complying with the rules andregulations of any governmental agency. The owner must obtain building permits as required.Guidelines may be approved to cover all dwellings within Creeks at Citrus Park. All Guidelines aresubject to the Florida statutes as may be amended from time to time.Existing alterations, additions or improvements to the exterior of dwellings and/or lots in Creeks atCitrus Park which were properly approved by the developer and/or ARC or installed by the Developerwill be permitted to remain in place provided that they are maintained.Grandfathering is granted to any and all accessory structures as described in the above paragraphexcept as otherwise provided in this paragraph. County building codes set the percentage amount thatinitiates the rule for complete replacement of a building and, if seventy-five (75) percent of the unitmust be replaced, the community Guidelines and the building codes shall be followed in the rebuilding.Fences will require a total replacement of the entire fence when fifty (50) percent or more requiresreplacement and that replacement must follow approved Guidelines. Any structure or improvement,including those grandfathered, which has been destroyed must meet current Guidelines for rebuilding.In the event a grandfathered in structure is destroyed or requires replacement, the non-conformingstructure cannot be replaced, but must be brought into compliance.Also included in this document are the Community Rules and Regulations. This document bringstogether the Rules that have been in place for Creeks at Citrus Park. It also codifies the Rulesassociated with maintenance standards for some of the ARC modifications listed below.3
GENERAL INFORMATIONMost exterior improvements are subject to the approval of the Board of Directors and/or theirDesignated Representatives. The Architectural Review Committee (ARC) is a Standing Committeeauthorized by the By Laws in our Declaration. Following are two lists of topics. The first list identifiesmodifications that can be made without filing an Application for review by the Board of Directors orARC. The second list identifies actions that do require prior approval from the Board of Directors orARC. The Board of Directors or ARC shall assure that no exterior modifications or changes shall beapproved for dwellings or improvements on lots unless they conform to the Declaration for Creeks atCitrus Park. The goals are:A. To assure harmony of external design materials, and location in relation tosurrounding buildings, lots, units, parcels and topography within the community.B. To protect and conserve the value and desirability of the properties as a residential community.C. To keep the community an attractive place for the enjoyment of the residents.The Board of Directors or Architectural Review Committee (ARC) will evaluate all properly completedRequests for Exterior Addition or Alteration Forms plus the supporting documentation on the meritsof each individual request. Design decisions made are to be based on the following criteria:A. Conformance with Covenants and Design Guidelines: All applications are to be reviewed to assurethat they conform to the Declaration for Creeks at Citrus Park.B. Design Compatibility: Compatibility is defined as a similarity in architectural style, quality ofworkmanship, use of similar materials, color or colors and construction details.C. Location and Impact on Neighborhood: The proposed alteration should relate favorably to thelandscape, the existing structure and the neighborhood.D. Materials: Continuity must be maintained through the use of the same types or colors of materialsas were used in the original construction or in the case of exterior home painting, you must select acolor from the approved color palette or provide a color substantially similar to that shown on thepalette for approval.E. Workmanship: The quality of the work should be equal to or better than that of the originalapproved construction and that of the surrounding properties.F. Validity of Concept: The basic concept must be sound and appropriate to the surroundings.G. Relation to the Natural Environment: To preserve the natural setting and the beauty of theproperty, to establish and preserve a harmonious and aesthetically pleasing design for the Propertyand to protect and promote the value of the Property. Details regarding the Process for seekingapproval for a modification or change can be found at the end of this document “STEPS IN SEEKINGMODIFICATION APPROVAL”.4
GENERAL GUIDELINES FOR HOMEOWNERS:The Items listed below have been granted a blanket approval for the following modifications. Noapplication needs to be submitted to the ARC for these items so long as the items comply with thespecifications herein. Any changes made in violation of this Section shall be treated in the same way asany other violations and may result in required corrective action and/or fines as appropriate.BLANKET APPROVAL ITEMS:House Numbers:House numbers must be easily seen and visible from the street. House numbers must be 4 inches inheight, black and resemble similar font as surrounding homes in the neighborhood.Flags and Banners:The American flag, if flown, must be flown in accordance with Federal law. Homeowners have astatutory right to display one portable, removable United States flag or official flag of the State ofFlorida, in a respectful manner, and one portable, removable official flag in a respectful manner, notlarger than 4 ½ feet by 6 feet, which represents the US Army, Navy, Air Force, Marine Corps, CoastGuard, or a POW-MIA flag. The statute also permits a homeowner to erect a free-standing flagpole nomore than twenty (20) feet high on any portion of the lot, provided it does not obstruct sight lines andintersections, and is not erected within or upon an easement. The flags identified above can be flownfrom the flag pole. Flags can be of equal size or smaller than the United States flag.Landscaping (minor change):Prior approval is not required for the following below for single family home residents. Townhomeresidents will need to seek approval however from the Board of Directors or ARC for any and allchanges made to the landscaping. Planting of annual or perennial flowers within the perimeters of existing landscaping beds Replacement of like kind of any sod, bush, shrub or tree that was removed due to damage ordisease. Tree stumps must be removed, ground down or cut off at ground level at the time of treeremoval Mulch replacementThe only acceptable types of mulch are: pine bark nuggets, cypress mulch, stained “red” mulch, lavarock, recycled rubber mulch product in brown, red or earth tones and river stone. Plant and shrub bedsshould always be kept covered with a minimum of two (2) inches of mulch.Landscape or decorative retainer walls/edging, not to exceed twelve (12) inches in height, is permittedin all planting areas, prior approval however is required before installation. Approved materials are:pre-cast concrete, brick, pressure treated wood, plastic edging, faux stone products, poured in placeconcrete, or natural stone. Walls/edging must be kept clean and free from dirt or mold and must be auniform height. Only one type of landscape wall/edging is permitted on a lot. It must be consistentlyused across all front and side areas that are visible from the front of the property. Natural colors mustbe used.Trees and shrubs planted within fifteen (15) feet of driveways, sidewalks, or foundations of erectedstructures shall be of a variety that is not prone to lift or disturb such structures via their root growth.5
Any hedge that is planted near side of the home must not be permitted to grow higher than six feet inheight. Hedges planted across the front of a home must be trimmed so that they do not grow higherthan the base of the window sill and shall be maintained in a neat, clean, attractive and well-keptcondition.Freeze Damage to Landscaping:Following a significant winter’s freeze, there are a number of steps to follow. At the end of winter(March 31st), all dead trees and shrubs must be removed and replaced. The trees and shrubs to bereplaced must be of similar size and type as the materials that suffered damage.Landscaping Maintenance:All landscaping, including bushes, hedges, trees and flowers are to be kept trimmed and free of deadbranches. The property is to be kept free of weeds and debris at all times. Trees and palms shall betrimmed to permit a nine (9) foot vertical clearance to the sidewalk. Maintenance of the landscapeincludes but is not limited to regular cutting of the grass, edging and removal of grass cuttings as wellas treatment of any disease, fungus or pest and fertilization as needed.Portable Barbeque Grills and Fireplaces:Portable grills must be stored out of sight in the rear of the home when not in use.Fireplaces and barbeque grills are permitted in the rear yard only. All yard setbacks must be observed.PODS:Temporary storage containers, such as “Portable on Demand Storage,” may be utilized for a period ofseven (7) calendar days without approval. Approval from the Community Association Manager must berequested for periods longer than seven (7) days.Storm Shutters (Temporary):Temporary shutters, including plywood and corrugated panels can be a challenge to install and tend totake up significant storage room when not in use. In the event of a publicized storm warning, theseshutters may be installed up to seven (7) days prior to the projected arrival of the storm and must beremoved within seven (7) days after the storm has passed, unless weather conditions or local lawenforcement officials prohibit returning to the property. Prior approval of the installation of thetemporary storm shutters is not required but you must adhere to the installation and removal timeconstraints. See “Modifications Requiring ARC Approval” for information regarding permanent stormshutters.Yard/Lawn Ornaments:A maximum of six lawn ornaments, whose dimensions do not exceed eighteen (18) inches in height orwidth, are permitted in the yard that is visible from the street. Colors shall be limited to colors thatcomplement the home. Items in excess of these dimensions must be submitted to the Board ofDirectors or ARC for review and approval.Basketball Hoops (Temporary) and Temporary Sports EquipmentNo basketball backboards or goals may be mounted on any house. Hoops that are visible from thestreet or from neighbors' yards must be mechanically sound, clean, and well maintained. The net mustalways be intact. Owners may not permit visible hoops to become an unsafe or unsightly nuisance and6
must be properly secured and stored away during inclement weather. The HOA Board, in its solejudgment, may require the removal of such hoops. For safety reasons, hoops may not be positioned toencourage playing on a sidewalk, on neighbors' property, or in a street. Basketball hoops must beplaced to avoid balls striking vehicles, fragile plants or other items on adjacent property. Thehomeowner will be held liable for any damage caused during the use/operation of the basketball goal.The use of hoops must comply with the Hillsborough County sound ordinances.Other temporary sports equipment such as soccer nets, bicycles (but not limited too) shall be storedaway and out of sight from the front of the home when not in use.MODIFICATIONS REQUIRING APPROVALThe following section includes some specific references to our Declaration as well as many itemsrequiring approval from the Board of Directors or ARC. They provide background and validationsupporting our Guidelines. The following modifications and/or additions must be submitted forapproval before any work is done.Gutters and Drainage:Gutters and/or downspouts are permitted provided they are white in color or are painted to matcheither the house or trim color, whichever is immediately located behind the gutters or downspouts.Downspouts must not drain to neighboring properties other than the swale provided by the originalgrading. Gutters must be tied into downspouts and shall have splash blocks unless underground drainsare installed. Gutters must be a minimum of four (4) inches in depth or widthSecurity Devices:Privately installed devices shall not be pointed to capture images on any common area, public areas orneighboring properties (without permission from the neighbor). They must be inconspicuous orconcealed if at all possible. All State and local regulations on the use of surveillance equipment apply.Antennae and Satellite Dishes:Satellite dishes, aerials and antennas shall not be permitted on a lot except to the extent required tobe permitted by applicable law including, but not limited to, the Federal Telecommunications Act of1996, as the same may exist from time to time. In the absence of objective evidence provided by a lotowner that such installation impairs the lot owner’s ability to obtain clear and unobstructed reception,installation of same shall be allowed only in the rear of the home, and screened from public view, andinstalled in a manner in such a way that it is not intrusive to a neighbor’s home.Awnings:Window awnings are not permitted within Creek at Citrus Park except in the rear of the home. Theyshould not be visible from the street. Bright, obtrusive or garish colors are not permitted.Decks:Ground level decks no higher than eight (8) inches above ground shall be permitted provided they areconstructed to code with concrete, stone, pressure treated lumber or composite material and areproperly secured to the ground. Decks shall not encroach on easements and/or setbacks. All Countycode rules must be observed. Decks must be located in the rear yard.7
Driveways and Sidewalks:Block style paver driveways may be permitted pending architectural review. Block style pavers shall bea minimum of 2 ½ to 3” inches thick for use on the driveway. They shall be installed using industry andcounty code standards including any required additional sand or stone particulate base materials.Enlarging a 2 or 3 car driveway is permitted up to the maximum width of the wall that houses thegarage doors. Thin pavers are not acceptable for driveway installations. They may be used over pouredconcrete in the entry walkway. Clear and specific dimensions for all projects must be included on theapplications presented to the Board of Directors or ARC for approval. Plan to include a detaileddiagram showing all dimensions as well as your plot plan. Sidewalks, adjacent to the street, shall not bewidened through the use of concrete, stone, pavers, stepping stones or other such materials.Driveways may use the materials described above to be widened as specified above. They must be wellmaintained and free from dirt and mold. Pavers may be used in place of poured concrete whenrebuilding an existing driveway. The paver installation shall include the driveway portion and the lowerapron to the street. Prior written approval (permit) must be obtained from Hillsborough County and acopy of that approval is to be submitted with the Application. Pavers must be consistent throughoutthe job; only one type of design and color of pavers can be used.Driveways must be constructed of poured concrete or pavers or a combination of both materials.Natural concrete color maybe used and any variation from the natural concrete color must beapproved by the Board of Directors or ARC.Exterior Decorative Lighting (Low and High Voltage):Coach lights should complement the size, type and style of the home. Security/spot lights areappropriate when installed in the roof eaves of the home and shall not be pointed at or shine intoneighbor’s home or property. All lights shall be maintained properly and replaced when necessary. Noflood lighting of buildings shall be permitted with the exception of short term “seasonal” lighting. Onlywhite lights (light without pigmentation) are permitted. Approval for any other color of lighting (otherthan season color) shall be sought from the Board of Directors or ARC. Low voltage decorative lightingcan be installed along walkways, and in plant beds of the dwelling. Care should be taken to avoidillumination of neighboring houses’ windows. All lights that are visible on the property must bemaintained in good working order and replaced when necessary. This includes all landscape lighting.Any decorative lighting, which involves a color other than white, will need to be approved by the Boardof Directors or ARC prior to installation.Exterior Repainting of Dwellings:The ARC and the Board have the authority to require the replacement of exterior materials or the repainting of a structure, at the owner’s expense, if final colors vary from those originally approved or ifwritten approval was not obtained in advance and the colors selected are subsequently disapproved bythe ARC and Board of Directors. Color approval Creek at Citrus Park has a book of recommendedexterior paint colors. The color book is available from ARC or BOD members. Applications must besubmitted for approval of your selected paint color prior to beginning the job.Color SchemesWhen planning a new house color scheme, start by identifying the color of homes on either side andacross the street. Determine what colors are suggested by the design of the house and select colorsaccording to the following guidelines: Homes next door to one another or directly across the streetfrom each other should not be painted with the same or very similar color combination unless; in the8
opinion of the BOD or ARC sufficient variation in elevation details or materials exist. Townhomes mustremain uniform and must be repainted with the original color for both the body and trim of the home.It will be the responsibility of the homeowner to provide this information to the BOD or ARC on theapplication.Exterior colorsExceptions to the color book will not be permitted if, the proposed color is deemed to beinharmonious, discordant, incongruous, aesthetically displeasing, or inappropriate for the architecturaltheme of a home or for use within the community.Fence Requirements:The fencing of any lot shall be limited to fencing of the backyard only. Fencing may begin not morethan 2/3rd up the side of the house toward the front of the home and shall extend out to the sharedproperty line on either side of the home and across the rear property line. Fencing is not permitted onthe lots that back up to a pond in the community. White vinyl pvc fences shall be permitted but not toexceed six (6) feet in height. On lakefront Lots, any fence that will affect the lake view of adjacent Lotsshall be limited to a black aluminum picket fence, not to exceed for (4) feet in height. Check your plotplan for corner lot setbacks and issues of easements, wetlands and conservation areas. Clear andprecise dimensions as to length and position of the fence must be included on the application site plan.Existing and/or proposed placement of pool equipment and AC units should also be noted on theplans. All fencing materials are to be approved in advance by the ARC.Front Door Replacement and Screening:Replacement front doors must be approved by the BOD or ARC. Single family homes may replace doorwith decorative glass doors but must paint door a complementing color to the colors of the house.Townhomes may only replace door with similar model metal door or a full glass pane door withadjustable blinds embedded in the door. Door must be re-painted in the same color as all othertownhomes. Traditional storm/screen doors may be installed on a home with prior BOD and ARCapproval.Garage and Garage Doors:Garages may not be converted into living space, nor shall the garage be modified so as to prevent itsuse for the number of standard size vehicles for which it was originally designed. Garage doors shall bereplaced with like kind and/or similarly styled doors if the original type is not available. Only metal andaluminum garage doors are allowed. Outside garage access key pads are allowed. Garage doors mustmatch the body or trim of the home’s exterior color. Garage doors shall be panel style. Hurricanereinforcement is required by County Code on all new garage door installations. Garage doors should bekept closed when not in use.9
Generators and other exterior installed appliances:All installed items must receive prior approval from the BOD or ARC and be in compliance with Countybuilding codes with regard to placement and strapping. Installations shall be screened from the view ofthe street with landscaping.Landscaping:Preapproval is required for changes that constitute twenty (20) percent or more of the presentlandscaping. Townhome owners require approval for any changes made to landscaping. Landscapingincludes all grass, sod, plants, trees, shrub, flowers or other items that are a part of the lot, butseparate from the dwelling itself. Removing trees requires approval from the BOD or ARC as well as aCounty tree removal permit.Patio and Lanai Extensions:Extensions require prior approval from the BOD and ARC and shall be of the same construction andtype material (concrete) as the original. Wooden decks shall be made of pressure treated lumber orcomposite material and placed within the approved setbacks. Extensions shall not extend beyond theside perimeter line of the dwelling. County building codes must be adhered to.Playground Equipment and Swing Sets (Permanent):Swing sets and other sporting or playground equipment cannot be erected on a property without priorapproval by the BOD or ARC. Plans should be submitted as to the type, size and placement of thisequipment on the property. Acceptable materials for permanent play structures include wood or acombination of wood and wood composite only. Approved wood materials are: Cedar, redwood, andpressure treated lumber. Untreated lumber is not approved for play structure construction. Sizeconstraints limit the height of play structure to no more than eleven (11) feet from the original gradeof the Lot. Any platform shall be no higher than five (5) feet and no larger than six (6) feet by six (6)feet. Placement in the rear yard is required so that it doesn’t interfere with a neighbor’s view orprivacy. They must not be visible from the street. All setbacks shall apply. Once in place, playgroundequipment must be properly maintained, painted and/or stained. Broken or damaged sets shall beremoved and/or replaced as soon as possible. Extra care should be taken as storms approach to ensurethat loose or removable items are secured.Pool and Screen Cage:All pools and screen enclosures must be installed according to Hillsborough County Building Codes.Swimming pools require BOD and ARC approval prior to the start of construction. Plans must includethe design of the pool, abiding by all setbacks, screen cage or fence and child protective and safetydevices. Locations of all pool equipment and walkways must be included on the Plot Plan. Thedimensions and design of the screen cage as well as the colors of the materials to be used must beincluded. Approved screen cage frame colors are white, black and bronze. All equipment shall beblocked from view with shrubbery or fencing. It is the owner’s obligation to include all the informationon your selected contractor including liability insurance. Above-ground swimming pools are notpermitted within Creeks at Citrus Park for aesthetic reasons. Small splashing pools with a diameter lessthan four (4) feet and that are readily portable may be used in the rear of the Lots but must be storedout of sight when not in use.10
Screened Enclosures and Porches:All screen enclosures and porches must be constructed according to Hillsborough County BuildingCodes including structural, electrical, and wind resistance. Various designs, materials, sizes andlocations may be allowed by the BOD and ARC. The design must be compatible and consistent with thearchitectural design of the home. All screened enclosures must adhere to the setback requirements.The height of the screen enclosures or porches shall not exceed the roof line of the resident structure.Approved screen cage frame colors are white, black and bronze.Skylights:Skylights not exceeding 24” wide X 36” in length are permitted. Placement on the sides and rear of thedwelling’s roof is preferred.Solar Panels and/or Solar Water Heaters:A request to install solar panels requires a detailed sketch showing the proposed placement of thepanels on the roof. Placement on the rear or sides of the dwelling is preferred to lessen the visualimpact from the street view. Exposed pipes extending up the sides of the home must be painted thesame color as the walls. Roof pipes shall be painted the same color as the roof if possible or black.Storm Shutters (Permanent):Installation of any permanent shutters requires the prior approval of the BOD or ARC. The colors of theshutters shall follow the same guidelines as trim colors for the structure.Storm shutters may be closed for no more than seven (7) days prior to the projected arrival of a storm,as identified with a published storm warning and must be opened within seven (7) days after the stormhas passed. Instructions from law enforcement may modify these regulations during times of publicemergency.Trampolines:Trampolines can be placed only in the rear yard. Prior approval of the BOD or ARC is required. Theymust not be visible from the front of the property and be within a fenced yard. Trampolines must notintrude into the privacy and view of the neighbor’s yards. All setbacks must be observed.Trash Containers and Yard Waste:No Lot shall be used or maintained as a dumping ground for rubbish. All trash and garbage shall beregularly removed from each Lot and shall not be allowed to accumulate thereon. Trash, garbage orother waste shall be kept in sanitary, covered containers. All equipment for the storage or disposal ofsuch materials shall be kept in a clean and sanitary condition. In no event shall such equipment and/orcontainers be visible from the Common Area streets, from neighboring Property or within propertycontained in the Plat, except for a reasonable time immediately prior to and after scheduled trashcollection, and in all events in compliance with Hillsborough County Code.Replacement Roofs:Hillsborough County Building Permit will be required for all roof replacement projects. Roofs shouldmeet or exceed all current Hillsborough County Building Codes. The style and color of the materialsused should be consistent and harmonious with exterior colors of the home and those of existinghomes within the community. Prior BOD or ARC approval is required.11
Replacement Windows:Hillsborough County Building permit will be required for all window replacement projects. Windowsshould meet or exceed all current Hillsborough County Building requirements for wind. The overallappearance of the replacement windows should match original elevation of the structure. Prior BOD orARC approval is required.Basketball Hoops (permanent):No basketball backboards or goals may be mounted on any house. Hoops that are visible from thestreet or from neighbors' yards must be mechanically sound, clean, and well maintained. The net mustalways be intact. Owners may not permit visible hoops to become an unsafe or unsightly nuisance. TheHOA Board, in its sole judgment, may require the removal of such hoops. For safety reasons, hoopsmay not be positioned to encourage playing on a sidewalk, on neighbors' property, or in a street.Basketball hoop
CREEKS AT CITRUS PARK HOMEOWNERS ASSOCIATION, INC. ARCHITECTURAL GUIDELINES Approved by the Creeks at Citrus Park Board of Directors Effective Date: February 25, 2021 Table of Contents Topics Page No. Introduction to Guidelines 3 General Information 4 Blanket Approval General Guidelines House Numbers 5 Flag Banners 5 Landscaping (minor change) 5
