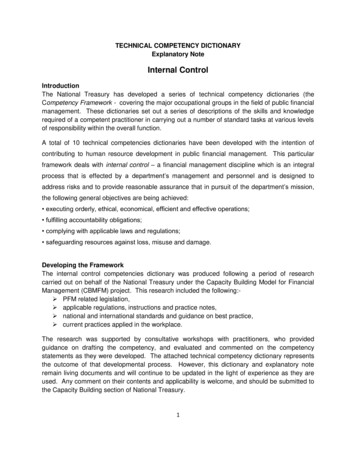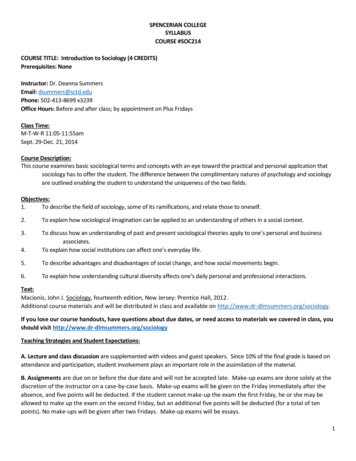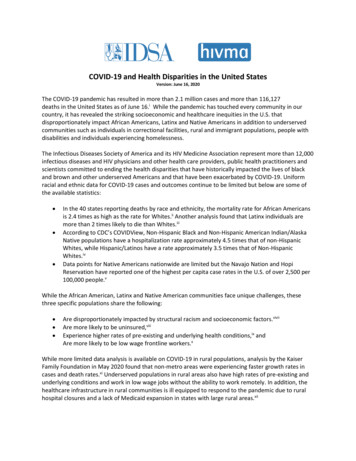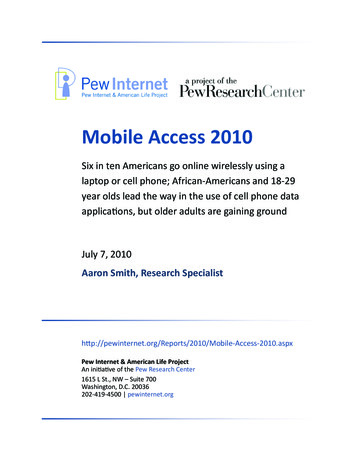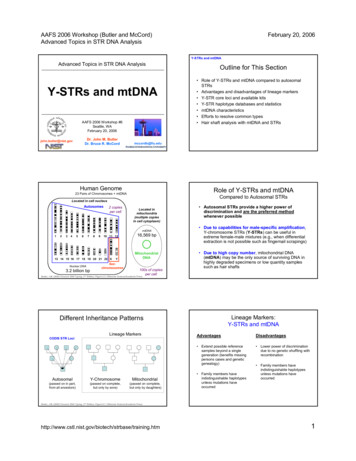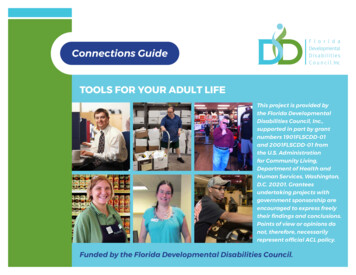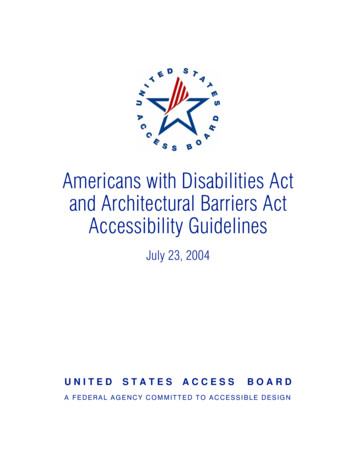
Transcription
Americans with Disabilities Actand Architectural Barriers ActAccessibility GuidelinesJuly 23, 2004UNITEDSTATESACCESSBOARDA FEDERAL AGENCY COMMITTED TO ACCESSIBLE DESIGN
U N I T E DS T A T E SA C C E S SB O A R DA FEDERAL AGENCY COMMITTED TO ACCESSIBLE DESIGN1331 F Street, N.W. Suite 1000 Washington, D.C. 20004-1111(800) 872-2253 (voice) (800) 993-2822 (TTY) Fax: (202) 272-0081Website: www.access-board.gov E-mail: ta@access-board.gov
IntroductionOn July 23, 2004 the U.S. Access Board published new design guidelines that coveraccess for people with disabilities under the Americans with Disabilities Act (ADA).These guidelines update access requirements for a wide range of facilities in the publicand private sectors covered by the law. They also include updated guidelines forFederal facilities covered by the Architectural Barriers Act (ABA). Both the ADAguidelines and the ABA guidelines, which the Board updated jointly to make them moreconsistent, address access in new construction and alterations and contain scopingprovisions, which indicate what has to comply, and technical specifications, which spellout how compliance is to be achieved.This new design document is the culmination of a comprehensive, decade-long reviewand update of the Board’s ADA Accessibility Guidelines, which were first published in1991. Revisions have been made so that the guidelines continue to meet the needs ofpeople with disabilities and keep pace with technological innovations. For example,new provisions for ATMs specify audible output so that people with vision impairmentsare provided equal access, and reach ranges have been lowered to better serve peoplewho use wheelchairs and persons of short stature. The guidelines also feature a newformat and organization and have been extensively edited for greater clarity.As part of this update, the Board has made its guidelines more consistent with modelbuilding codes, such as the International Building Code (IBC), and industry standards.It coordinated extensively with model code groups and standard-setting bodiesthroughout the process so that differences could be reconciled. As a result, a historiclevel of harmonization has been achieved which has brought about improvements to theguidelines as well as to counterpart provisions in the IBC and key industry standards,including those for accessible facilities issued through the American National StandardsInstitute (ANSI). The Board believes that this achievement will greatly facilitatecompliance.The Board’s guidelines serve as the baseline for standards used to enforce the ADAand the ABA. These standards, which are maintained by other Federal agencies, suchas the U.S. Department of Justice under the ADA, will be updated according to the newguidelines. It is these standards, not the Board’s guidelines, which the public mustfollow.
Answers to Common Questions About the New ADA-ABA GuidelinesHow were the guidelines developed?The Board organized an advisory committee to review the original guidelines and torecommend changes in order to get input from a cross section of stakeholders at theoutset of the process. The ADAAG Review Advisory Committee, which includedrepresentation from the design and construction industry, the building code community,and people with disabilities, among others, submitted a report to the Board that detailedrecommended revisions to the substance, organization, and format of the guidelines.The finalized guidelines are based largely on these recommendations. The Boardpublished the guidelines in proposed form in November, 1999 and made them availablefor public comment for six months. The Board received over 2,500 public comments onits proposal and finalized the guidelines based on this input.Should the new guidelines be followed at this time?No. The Board’s guidelines are not mandatory on the public. They serve as thebaseline for enforceable standards maintained by other Federal agencies. In thisrespect, they are similar to a model building code in that they are not required to befollowed except as adopted by an enforcing authority. Under the ADA, the Departmentof Justice (DOJ) (and in the case of transit facilities, the Department of Transportation(DOT)) is responsible for enforceable standards based on the Board’s guidelines.These agencies will update their ADA standards based on the new guidelines. In doingso, they will indicate when the new standards are to be followed. Several otheragencies (the General Services Administration, Department of Defense, Department ofHousing and Urban Development, and the U.S. Postal Service) hold a similarresponsibility for standards under the ABA.“Guidelines” “Standards” what’s the difference?Guidelines versus standards it’s an important distinction under the ADA and ABA.Guidelines are issued by the Board, standards by designated agencies such as DOJand DOT. Standards are what the public must follow to comply with the laws; theguidelines are what these agencies must follow in setting or updating their standards.When the Board issues guidelines, it does not change compliance for the public until thestandards are similarly changed and an effective date set.What standards should be followed at this time under the ADA the ABA?The existing standards are to be followed until the effective date of the updatedstandards. ADA standards issued by DOJ and DOT in 1991 based on the Board’soriginal ADA Accessibility Guidelines (ADAAG) remain the standards to follow at thistime. (DOJ’s regulations permit state and local governments the option of using anearlier standard known as the Uniform Federal Accessibility Standards (UFAS) as analternative.) Under the ABA, UFAS remains the applicable standard until itsreplacement by new standards based on the Board’s updated guidelines (some Federalagencies have a policy of applying ADAAG in addition to UFAS).
For public accommodations and commercial facilities subject to title III of theADA, the enforceable standards are the ADA Standards for Accessible Designoriginally published by the Department of Justice on July 26, 1991 (28 CFR Part36, Appendix A) www.ada.gov/stdspdf.htm Facilities subject to title II of the ADA may elect to use one of two standards; theUniform Federal Accessibility Standards (UFAS) or, the ADA Standards forAccessible Design (above). Transportation Facilities, subject to titles II and III must comply with theDepartment of Transportation Standards for Accessible Design (49 CFR Part 37,Appendix A) www.fta.dot.gov/legal/regulations/us dot/5598 ENG HTML.htm Facilities subject to the Architectural Barriers Act must comply with the UniformFederal Accessibility Standards (UFAS) www.access-board.gov/ufas/ufashtml/ufas.htmWhen will the standards be updated?DOJ and DOT will issue notices on the update of their ADA standards that will providean opportunity for public comment. In doing so, these agencies will address applicationissues, such as how much lead time to allow in setting an effective date for the newstandards. Gauging the turn-around time for this process, which may vary by agency, isoften difficult due to the regulatory steps involved. Under the ABA, standard-settingagencies will follow a similar public comment process or an administrative process inupdating their ABA standards. The Board will provide updates on the progress made bythe ADA and ABA standard-setting agencies through its newsletter, e-mail updates, andits website.Where can I get further assistance on the new guidelines?Accessibility specialists at the Access Board are available to assist you by providingguidance on the use of the ADA and ABA Accessibility Guidelines. You can direct yourquestions to the Board by phone, fax, or e-mail:(800) 872-2253 (voice)(800) 993-2822 (TTY)fax: (202) 272-0081e-mail: ta@access-board.govwww.access-board.govThe Access Board is an independent Federal agency committed to design that isaccessible to persons with disabilities. Created in 1973 to ensure access to federallyfunded facilities, the Board is now a leading source of information on accessible designthrough its development of guidelines and standards.
TABLE OF CONTENTSADA CHAPTER 1: APPLICATION AND ADMINISTRATION5101 Purpose102 Dimensions for Adults and Children103 Equivalent Facilitation104 Conventions105 Referenced Standards106 Definitions5555812ADA CHAPTER 2: SCOPING REQUIREMENTS18201 Application202 Existing Buildings and Facilities203 General Exceptions204 Protruding Objects205 Operable Parts206 Accessible Routes207 Accessible Means of Egress208 Parking Spaces209 Passenger Loading Zones and Bus Stops210 Stairways211 Drinking Fountains212 Kitchens, Kitchenettes, and Sinks213 Toilet Facilities and Bathing Facilities214 Washing Machines and Clothes Dryers215 Fire Alarm Systems216 Signs217 Telephones218 Transportation Facilities219 Assistive Listening Systems220 Automatic Teller Machines and Fare Machines221 Assembly Areas222 Dressing, Fitting, and Locker Rooms223 Medical Care and Long-Term Care Facilities224 Transient Lodging Guest Rooms225 Storage226 Dining Surfaces and Work Surfaces227 Sales and Service228 Depositories, Vending Machines, Change Machines, Mail Boxes, and Fuel Dispensers229 Windows230 Two-Way Communication Systems231 Judicial Facilities232 Detention Facilities and Correctional Facilities233 Residential Facilities234 Amusement Rides235 Recreational Boating Facilities236 Exercise Machines and Equipment237 Fishing Piers and Platforms238 Golf Facilities239 Miniature Golf 464949505354555656565757596263656565661
TABLE OF CONTENTS240 Play Areas241 Saunas and Steam Rooms242 Swimming Pools, Wading Pools, and Spas243 Shooting Facilities with Firing Positions66707071ABA CHAPTER 1: APPLICATION AND ADMINISTRATION72F101 PurposeF102 Dimensions for Adults and ChildrenF103 Modifications and WaiversF104 ConventionsF105 Referenced StandardsF106 Definitions727272727579ABA CHAPTER 2: SCOPING REQUIREMENTS85F201 ApplicationF202 Existing Buildings and FacilitiesF203 General ExceptionsF204 Protruding ObjectsF205 Operable PartsF206 Accessible RoutesF207 Accessible Means of EgressF208 Parking SpacesF209 Passenger Loading Zones and Bus StopsF210 StairwaysF211 Drinking FountainsF212 Kitchens, Kitchenettes, and SinksF213 Toilet Facilities and Bathing FacilitiesF214 Washing Machines and Clothes DryersF215 Fire Alarm SystemsF216 SignsF217 TelephonesF218 Transportation FacilitiesF219 Assistive Listening SystemsF220 Automatic Teller Machines and Fare MachinesF221 Assembly AreasF222 Dressing, Fitting, and Locker RoomsF223 Medical Care and Long-Term Care FacilitiesF224 Transient Lodging Guest RoomsF225 StorageF226 Dining Surfaces and Work SurfacesF227 Sales and ServiceF228 Depositories, Vending Machines, Change Machines, Mail Boxes, and Fuel DispensersF229 WindowsF230 Two-Way Communication SystemsF231 Judicial FacilitiesF232 Detention Facilities and Correctional FacilitiesF233 Residential FacilitiesF234 Amusement RidesF235 Recreational Boating 6127131133
TABLE OF CONTENTSF236 Exercise Machines and EquipmentF237 Fishing Piers and PlatformsF238 Golf FacilitiesF239 Miniature Golf FacilitiesF240 Play AreasF241 Saunas and Steam RoomsF242 Swimming Pools, Wading Pools, and SpasF243 Shooting Facilities with Firing Positions134135135135136139139140CHAPTER 3: BUILDING BLOCKS141301 General302 Floor or Ground Surfaces303 Changes in Level304 Turning Space305 Clear Floor or Ground Space306 Knee and Toe Clearance307 Protruding Objects308 Reach Ranges309 Operable Parts141141142143144146148150153CHAPTER 4: ACCESSIBLE ROUTES154401 General402 Accessible Routes403 Walking Surfaces404 Doors, Doorways, and Gates405 Ramps406 Curb Ramps407 Elevators408 Limited-Use/Limited-Application Elevators409 Private Residence Elevators410 Platform Lifts154154154156164168170180182184CHAPTER 5: GENERAL SITE AND BUILDING ELEMENTS186501 General502 Parking Spaces503 Passenger Loading Zones504 Stairways505 Handrails186186189190191CHAPTER 6: PLUMBING ELEMENTS AND FACILITIES196601 General602 Drinking Fountains603 Toilet and Bathing Rooms604 Water Closets and Toilet Compartments605 Urinals606 Lavatories and Sinks607 Bathtubs608 Shower Compartments609 Grab Bars1961961971982072072082112183
TABLE OF CONTENTS610 Seats611 Washing Machines and Clothes Dryers612 Saunas and Steam Rooms219222222CHAPTER 7: COMMUNICATION ELEMENTS AND FEATURES223701 General702 Fire Alarm Systems703 Signs704 Telephones705 Detectable Warnings706 Assistive Listening Systems707 Automatic Teller Machines and Fare Machines708 Two-Way Communication Systems223223223231233234235238CHAPTER 8: SPECIAL ROOMS, SPACES, AND ELEMENTS239801 General802 Wheelchair Spaces, Companion Seats, and Designated Aisle Seats803 Dressing, Fitting, and Locker Rooms804 Kitchens and Kitchenettes805 Medical Care and Long-Term Care Facilities806 Transient Lodging Guest Rooms807 Holding Cells and Housing Cells808 Courtrooms809 Residential Dwelling Units810 Transportation Facilities811 Storage239239243243246247248249249251255CHAPTER 9: BUILT-IN ELEMENTS256901 General902 Dining Surfaces and Work Surfaces903 Benches904 Check-Out Aisles and Sales and Service Counters256256256257CHAPTER 10: RECREATION FACILITIES2611001 General1002 Amusement Rides1003 Recreational Boating Facilities1004 Exercise Machines and Equipment1005 Fishing Piers and Platforms1006 Golf Facilities1007 Miniature Golf Facilities1008 Play Areas1009 Swimming Pools, Wading Pools, and Spas1010 Shooting Facilities with Firing Positions261261265270271272273274279289LIST OF FIGURES AND INDEX2904
AMERICANS WITH DISABILITIES ACT: SCOPINGADA CHAPTER 1: APPLICATION AND ADMINISTRATIONADA CHAPTER 1: APPLICATION AND ADMINISTRATION101 Purpose101.1 General. This document contains scoping and technical requirements for accessibility to sites,facilities, buildings, and elements by individuals with disabilities. The requirements are to be appliedduring the design, construction, additions to, and alteration of sites, facilities, buildings, and elements tothe extent required by regulations issued by Federal agencies under the Americans with Disabilities Actof 1990 (ADA).Advisory 101.1 General. In addition to these requirements, covered entities must complywith the regulations issued by the Department of Justice and the Department ofTransportation under the Americans with Disabilities Act. There are issues affectingindividuals with disabilities which are not addressed by these requirements, but which arecovered by the Department of Justice and the Department of Transportation regulations.101.2 Effect on Removal of Barriers in Existing Facilities. This document does not address existingfacilities unless altered at the discretion of a covered entity. The Department of Justice has authorityover existing facilities that are subject to the requirement for removal of barriers under title III of the ADA.Any determination that this document applies to existing facilities subject to the barrier removalrequirement is solely within the discretion of the Department of Justice and is effective only to the extentrequired by regulations issued by the Department of Justice.102 Dimensions for Adults and ChildrenThe technical requirements are based on adult dimensions and anthropometrics. In addition, thisdocument includes technical requirements based on children’s dimensions and anthropometrics fordrinking fountains, water closets, toilet compartments, lavatories and sinks, dining surfaces, and worksurfaces.103 Equivalent FacilitationNothing in these requirements prevents the use of designs, products, or technologies as alternatives tothose prescribed, provided they result in substantially equivalent or greater accessibility and usability.Advisory 103 Equivalent Facilitation. The responsibility for demonstrating equivalentfacilitation in the event of a challenge rests with the covered entity. With the exception oftransit facilities, which are covered by regulations issued by the Department ofTransportation, there is no process for certifying that an alternative design providesequivalent facilitation.104 Conventions104.1 Dimensions. Dimensions that are not stated as “maximum” or “minimum” are absolute.5
ADA CHAPTER 1: APPLICATION AND ADMINISTRATIONAMERICANS WITH DISABILITIES ACT: SCOPING104.1.1 Construction and Manufacturing Tolerances. All dimensions are subject to conventionalindustry tolerances except where the requirement is stated as a range with specific minimum andmaximum end points.Advisory 104.1.1 Construction and Manufacturing Tolerances. Conventional industrytolerances recognized by this provision include those for field conditions and those that maybe a necessary consequence of a particular manufacturing process. Recognized tolerancesare not intended to apply to design work.It is good practice when specifying dimensions to avoid specifying a tolerance wheredimensions are absolute. For example, if this document requires “1½ inches,” avoidspecifying “1½ inches plus or minus X inches.”Where the requirement states a specified range, such as in Section 609.4 where grab barsmust be installed between 33 inches and 36 inches above the floor, the range provides anadequate tolerance and therefore no tolerance outside of the range at either end point ispermitted.Where a requirement is a minimum or a maximum dimension that does not have twospecific minimum and maximum end points, tolerances may apply. Where an element is tobe installed at the minimum or maximum permitted dimension, such as “15 inches minimum”or “5 pounds maximum”, it would not be good practice to specify “5 pounds (plus X pounds)or 15 inches (minus X inches).” Rather, it would be good practice to specify a dimensionless than the required maximum (or more than the required minimum) by the amount of theexpected field or manufacturing tolerance and not to state any tolerance in conjunction withthe specified dimension.Specifying dimensions in design in the manner described above will better ensure thatfacilities and elements accomplish the level of accessibility intended by these requirements.It will also more often produce an end result of strict and literal compliance with the statedrequirements and eliminate enforcement difficulties and issues that might otherwise arise.Information on specific tolerances may be available from industry or trade organizations,code groups and building officials, and published references.104.2 Calculation of Percentages. Where the required number of elements or facilities to be providedis determined by calculations of ratios or percentages and remainders or fractions result, the nextgreater whole number of such elements or facilities shall be provided. Where the determination of therequired size or dimension of an element or facility involves ratios or percentages, rounding down forvalues less than one half shall be permitted.104.3 Figures. Unless specifically stated otherwise, figures are provided for informational purposesonly.6
AMERICANS WITH DISABILITIES ACT: SCOPINGADA CHAPTER 1: APPLICATION AND ADMINISTRATIONFigure 104Graphic Convention for Figures7
ADA CHAPTER 1: APPLICATION AND ADMINISTRATIONAMERICANS WITH DISABILITIES ACT: SCOPING105 Referenced Standards105.1 General. The standards listed in 105.2 are incorporated by reference in this document and arepart of the requirements to the prescribed extent of each such reference. The Director of the FederalRegister has approved these standards for incorporation by reference in accordance with 5 U.S.C.552(a) and 1 CFR part 51. Copies of the referenced standards may be inspected at the Architecturaland Transportation Barriers Compliance Board, 1331 F Street, NW, Suite 1000, Washington, DC 20004;at the Department of Justice, Civil Rights Division, Disability Rights Section, 1425 New York Avenue,NW, Washington, DC; at the Department of Transportation, 400 Seventh Street, SW, Room 10424,Washington DC; or at the National Archives and Records Administration (NARA). For information on theavailability of this material at NARA, call (202) 741-6030, or go to http://www.archives.gov/federal register/code of federal regulations/ibr locations.html.105.2 Referenced Standards. The specific edition of the standards listed below are referenced in thisdocument. Where differences occur between this document and the referenced standards, thisdocument applies.105.2.1 ANSI/BHMA. Copies of the referenced standards may be obtained from the BuildersHardware Manufacturers Association, 355 Lexington Avenue, 17th floor, New York, NY 10017 (http://www.buildershardware.com).ANSI/BHMA A156.10-1999 American National Standard for Power Operated Pedestrian Doors(see 404.3).ANSI/BHMA A156.19-1997 American National Standard for Power Assist and Low Energy PowerOperated Doors (see 404.3, 408.3.2.1, and 409.3.1).ANSI/BHMA A156.19-2002 American National Standard for Power Assist and Low Energy PowerOperated Doors (see 404.3, 408.3.2.1, and 409.3.1).Advisory 105.2.1 ANSI/BHMA. ANSI/BHMA A156.10-1999 applies to power operateddoors for pedestrian use which open automatically when approached by pedestrians.Included are provisions intended to reduce the chance of user injury or entrapment.ANSI/BHMA A156.19-1997 and A156.19-2002 applies to power assist doors, low energypower operated doors or low energy power open doors for pedestrian use not provided for inANSI/BHMA A156.10 for Power Operated Pedestrian Doors. Included are provisionsintended to reduce the chance of user injury or entrapment.105.2.2 ASME. Copies of the referenced standards may be obtained from the American Society ofMechanical Engineers, Three Park Avenue, New York, New York 10016 (http://www.asme.org).ASME A17.1- 2000 Safety Code for Elevators and Escalators, including ASME A17.1a-2002Addenda and ASME A17.1b-2003 Addenda (see 407.1, 408.1, 409.1, and 810.9).ASME A18.1-1999 Safety Standard for Platform Lifts and Stairway Chairlifts, including ASMEA18.1a-2001 Addenda and ASME A18.1b-2001 Addenda (see 410.1).8
AMERICANS WITH DISABILITIES ACT: SCOPINGADA CHAPTER 1: APPLICATION AND ADMINISTRATIONASME A18.1-2003 Safety Standard for Platform Lifts and Stairway Chairlifts, (see 410.1).Advisory 105.2.2 ASME. ASME A17.1-2000 is used by local jurisdictions throughout theUnited States for the design, construction, installation, operation, inspection, testing,maintenance, alteration, and repair of elevators and escalators. The majority of therequirements apply to the operational machinery not seen or used by elevator passengers.ASME A17.1 requires a two-way means of emergency communications in passengerelevators. This means of communication must connect with emergency or authorizedpersonnel and not an automated answering system. The communication system must bepush button activated. The activation button must be permanently identified with the word“HELP.” A visual indication acknowledging the establishment of a communications link toauthorized personnel must be provided. The visual indication must remain on until the callis terminated by authorized personnel. The building location, the elevator car number, andthe need for assistance must be provided to authorized personnel answering the emergencycall. The use of a handset by the communications system is prohibited. Only the authorizedpersonnel answering the call can terminate the call. Operating instructions for thecommunications system must be provided in the elevator car.The provisions for escalators require that at least two flat steps be provided at the entranceand exit of every escalator and that steps on escalators be demarcated by yellow lines 2inches wide maximum along the back and sides of steps.ASME A18.1-1999 and ASME A18.1-2003 address the design, construction, installation,operation, inspection, testing, maintenance and repair of lifts that are intended fortransportation of persons with disabilities. Lifts are classified as: vertical platform lifts,inclined platform lifts, inclined stairway chairlifts, private residence vertical platform lifts,private residence inclined platform lifts, and private residence inclined stairway chairlifts.This document does not permit the use of inclined stairway chairlifts which do not provideplatforms because such lifts require the user to transfer to a seat.ASME A18.1 contains requirements for runways, which are the spaces in which platforms orseats move. The standard includes additional provisions for runway enclosures, electricalequipment and wiring, structural support, headroom clearance (which is 80 inchesminimum), lower level access ramps and pits. The enclosure walls not used for entry or exitare required to have a grab bar the full length of the wall on platform lifts. Access ramps arerequired to meet requirements similar to those for ramps in Chapter 4 of this document.Each of the lift types addressed in ASME A18.1 must meet requirements for capacity, load,speed, travel, operating devices, and control equipment. The maximum permitted height foroperable parts is consistent with Section 308 of this document. The standard alsoaddresses attendant operation. However, Section 410.1 of this document does not permitattendant operation.105.2.3 ASTM. Copies of the referenced standards may be obtained from the American Society forTesting and Materials, 100 Bar Harbor Drive, West Conshohocken, Pennsylvania 19428 (http://www.astm.org).9
ADA CHAPTER 1: APPLICATION AND ADMINISTRATIONAMERICANS WITH DISABILITIES ACT: SCOPINGASTM F 1292-99 Standard Specification for Impact Attenuation of Surface Systems Under andAround Playground Equipment (see 1008.2.6.2).ASTM F 1292-04 Standard Specification for Impact Attenuation of Surfacing Materials Within theUse Zone of Playground Equipment (see 1008.2.6.2).ASTM F 1487-01 Standard Consumer Safety Performance Specification for PlaygroundEquipment for Public Use (see 106.5).ASTM F 1951-99 Standard Specification for Determination of Accessibility of Surface SystemsUnder and Around Playground Equipment (see 1008.2.6.1).Advisory 105.2.3 ASTM. ASTM F 1292-99 and ASTM F 1292-04 establish a uniformmeans to measure and compare characteristics of surfacing materials to determine whethermaterials provide a safe surface under and around playground equipment. These standardsare referenced in the play areas requirements of this document when an accessible surfaceis required inside a play area use zone where a fall attenuating surface is also required. Thestandards cover the minimum impact attenuation requirements, when tested in accordancewith Test Method F 355, for surface systems to be used under and around any piece ofplayground equipment from which a person may fall.ASTM F 1487-01 establishes a nationally recognized safety standard for public playgroundequipment to address injuries identified by the U.S. Consumer Product Safety Commission.It defines the use zone, which is the ground area beneath and immediately adjacent to aplay structure or play equipment designed for unrestricted circulation around the equipmentand on whose surface it is predicted that a user would land when falling from or exiting aplay structure or equipment. The play areas requirements in this document reference theASTM F 1487 standard when defining accessible routes that overlap use zones requiringfall attenuating surfaces. If the use zone of a playground is not entirely surfaced with anaccessible material, at least one accessible route within the use zone must be provided fromthe perimeter to all accessible play structures or components within the playground.ASTM F 1951-99 establishes a uniform means to measure the characteristics of surfacesystems in order to provide performance specifications to select materials for use as anaccessible surface under and around playground equipment. Surface materials that complywith this standard and are located in the use zone must also comply with ASTM F 1292.The test methods in this standard address access for children and adults who may traversethe surfacing to aid children who are playing. When a surface is tested it must have anaverage work per foot value for straight propulsion and for turning less than the averagework per foot values for straight propulsion and for turning, respectively, on a hard, smoothsurface with a grade of 7% (1:14).105.2.4 ICC/IBC. Copies of the referenced standard may be obtained from the International CodeCouncil, 5203 Leesburg Pike, Suite 600, Falls Church, Virginia 22041 (www.iccsafe.org).International Building Code, 2000 Edition (see 207.1, 207.2, 216.4.2, 216.4.3, and 1005.2.1).10
AMERICANS WITH DISABILITIES ACT: SCOPINGADA CHAPTER 1: APPLICATION AND ADMINISTRATIONInternational Building Code, 2001 Supplement (see 207.1 and 207.2).International Building Code, 2003 Edition (see 207.1, 207.2, 216.4.2, 216.4.3, and 1005.2.1).Advisory 105.2.4 ICC/IBC. International Building Code (IBC)-2000 (including 2001Supplement to the International Codes) and IBC-2003 are referenced for means of egress,areas of refuge, and railings provided on fishing piers and platforms. At least oneaccessible means of egress is required for every accessible space and at least twoaccessible means of egress are required where more than one means of egress is required.The technical criteria for accessible means of egress allow the use of exit stairways andevacuation elevators when provided in conjunction with horizontal exits or areas of refuge.While typical elevators are not designed to be used during an emergency evacuation,evacuation elevators are designed with standby power and other features according to theelevator safety standard and can be used for the evacuation of individuals with disabilities.The IBC also provides requirements for areas of refuge, which are fire-rated spaces onlevels above or below the exit discharge levels where people unable to use stairs can go toregister a c
These guidelines update access requirements for a wide range of facilities in the pub and private sectors covered by the law. They also include updated guidelines for Federal facilities covered by the Architectural Barriers Act (ABA). Both the ADA guidelines and the ABA guidelines, which the Board updated jointly to make them
