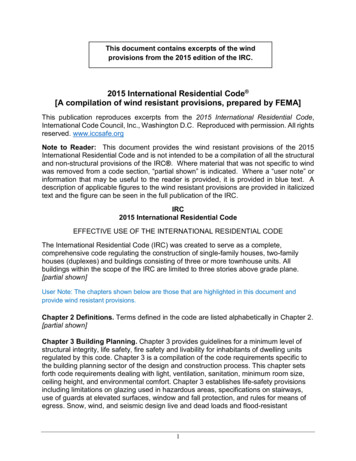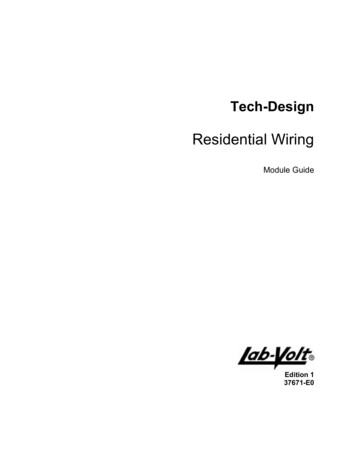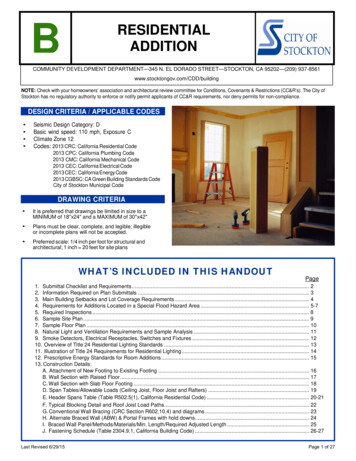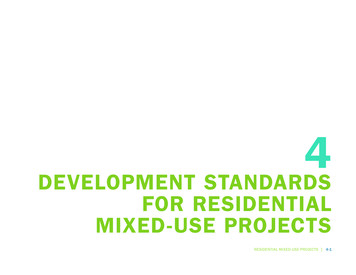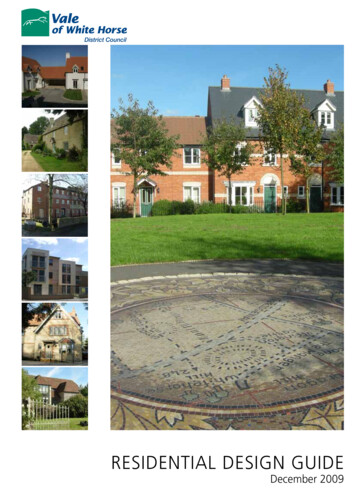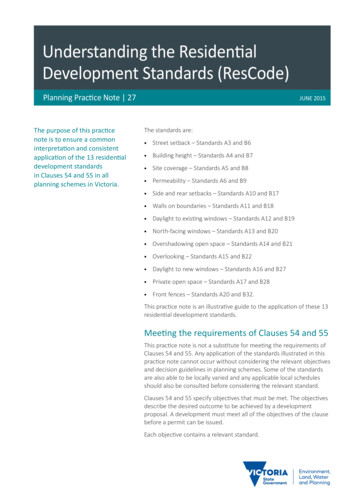
Transcription
Understanding the ResidentialDevelopment Standards (ResCode)Planning Practice Note 27The purpose of this practicenote is to ensure a commoninterpretation and consistentapplication of the 13 residentialdevelopment standardsin Clauses 54 and 55 in allplanning schemes in Victoria.JUNE 2015The standards are: Street setback – Standards A3 and B6 Building height – Standards A4 and B7 Site coverage – Standards A5 and B8 Permeability – Standards A6 and B9 Side and rear setbacks – Standards A10 and B17 Walls on boundaries – Standards A11 and B18 Daylight to existing windows – Standards A12 and B19 North-facing windows – Standards A13 and B20 Overshadowing open space – Standards A14 and B21 Overlooking – Standards A15 and B22 Daylight to new windows – Standards A16 and B27 Private open space – Standards A17 and B28 Front fences – Standards A20 and B32.This practice note is an illustrative guide to the application of these 13residential development standards.Meeting the requirements of Clauses 54 and 55This practice note is not a substitute for meeting the requirements ofClauses 54 and 55. Any application of the standards illustrated in thispractice note cannot occur without considering the relevant objectivesand decision guidelines in planning schemes. Some of the standardsare also able to be locally varied and any applicable local schedulesshould also be consulted before considering the relevant standard.Clauses 54 and 55 specify objectives that must be met. The objectivesdescribe the desired outcome to be achieved by a developmentproposal. A development must meet all of the objectives of the clausebefore a permit can be issued.Each objective contains a relevant standard.
A standard contains the requirements to meet theobjectives. A standard should normally be met.However, if the responsible authority is satisfiedthat an application for an alternative design solutionmeets the objectives, the alternative design solutionmay be considered.If a zone or an overlay specifies a requirement ofa standard different from a requirement set out inthe clause, the requirement of the zone or overlayapplies.For detailed information on the operation of theobjectives, standards and decision guidelines, youshould refer to Clauses 54 and 55 in all planningschemes.The following planning practice notes also provideassistance with aspects of the operation of theresidential development provisions in all planningschemes: Practice Note 43 – Understanding neighbourhoodcharacter Practice Note 16 – Making a planning applicationfor a dwelling in a residential zone Practice Note 15 – Assessing an application for adwelling in a residential zoneNote: The drawings in this practice note are notdrawn to scale and are indicative only for thepurpose of illustrating the application of thestandards.Planning Practice Note 27 Understanding the Residential Development Standards (ResCode)2
A3 and B6 Street setbackThe setback of buildings from the street is a key determinant of neighbourhood character. This standard relatesthe front setback to neighbouring setbacks so all new buildings maintain the street’s character.Standard A3 and B6Walls of buildings should be set back from streets: at least the distance specified in the schedule to the zone, or if no distance is specified in the schedule to the zone, the distance specified in Table A1/B6.Porches, pergolas and verandahs that are less than 3.6 metres high and eaves may encroach not more than 2.5metres into the setbacks of this standard.Table A1 and B6 Street setbackMinimum setback from front street(metres)Minimum setback froma side street (metres)There is an existing building on both theabutting allotments facing the same street,and the site is not on a corner.The average distance of the setbacks of thefront walls of the existing buildings on theabutting allotments facing the front street or9 metres, whichever is the lesser.Not applicableThere is an existing building on one abuttingallotment facing the same street and noexisting building on the other abuttingallotment facing the same street, and the siteis not on a corner.The same distance as the setback of the front Not applicablewall of the existing building on the abuttingallotment facing the front street or 9 metres,whichever is the lesser.There is no existing building on either of theabutting allotments facing the same street,and the site is not on a corner.6 metres for streets in a Road Zone, Category Not applicable1, and 4 metres for other streets.The site is on a corner.If there is a building on the abuttingallotment facing the front street, the samedistance as the setback of the front wallof the existing building on the abuttingallotment facing the front street or 9 metres,whichever is the lesser.Development contextIf there is no building on the abuttingallotment facing the front street, 6 metresfor streets in a Road Zone, Category 1, and 4metres for other streets.The same distance as thesetback of the front wallof any existing buildingon the abutting allotmentfacing the side street or 2*metres, whichever is thelesser.*The minimum setback from a side street is 2 metres for one dwelling on a lot (Clause 54) and3 metres for two or more dwellings on a lot (Clause 55)Planning Practice Note 27 Understanding the Residential Development Standards (ResCode)3
Applying the standardAverage front setbackThe average front setback for the newdwelling is established by taking the front setbacksof the two existing dwellings (Setbacks A and B) onthe abutting lots and dividing by two.Setback ASetback BFront setback where there is only one existing abutting dwellingWhile the new dwelling takes its reference for front setbackfrom the existing dwelling, in this instance the existingdwelling setback is greater than 9 metres. Therefore, thenew dwelling is able to be setback 9 metres.9mThe front porch is an allowableencroachment.Front setback on a corner lotEither street frontage may be selected as the frontsetback on a corner lot.The new dwelling should be set back the same distanceas the front setback of the abutting dwelling facing thesame street.Where there is a proposal to develop two or moredwellings on a lot, there is only one front street setbackfor the purposes of this standard.Same front setback as adjoining dwelling.Planning Practice Note 27 Understanding the Residential Development Standards (ResCode)4
Side setback on a corner lotOnce the front setback has been chosen, the other streetfrontage is treated as a side setback and the new dwellingis able to be setback 2 metres for one dwelling on a lotand 3 metres for two or more dwellings on a lot from thatboundary.2mPlanning Practice Note 27 Understanding the Residential Development Standards (ResCode)5
A4 and B7 Building heightBuilding height is an important aspect of both character and amenity in residential areas. The standard protectsthe amenity of properties near new development and ensures that excessive building height does not diminishthe character of neighbourhoods.Standard A4 and B7The maximum building height should not exceed the maximum height specified in the zone, schedule to thezone or an overlay that applies to the land.If no maximum height is specified in the zone, schedule to the zone or an overlay the maximum building heightshould not exceed 9 metres, unless the slope of the natural ground level at any cross section wider than 8metres of the site of the building is 2.5 degrees or more, in which case the maximum building height should notexceed 10 metres.Changes of building height between existing buildings and new buildings should be graduated.Applying the standardMaximum building height on sloping landThe slope of land is measured through any cross section (greater than 8metres) of the building.If the slope of the land is greater than 2.5 degrees through the cross section,the maximum building height may be up to 10 metres.The maximum height of 10 metres is measured fromany point of the dwelling to natural ground level.10 mPlanning Practice Note 27 Understanding the Residential Development Standards (ResCode)6
Graduating heightGraduating height betweennew and existing dwellings.Working out the slope of a building siteWhere the slope of the ground is 2.5 or more across an 8 m section of the building site, this is equal to a ratio of1:23 or, expressed as a rise or fall over an 8 m section, is equal to 350 mm.Planning Practice Note 27 Understanding the Residential Development Standards (ResCode)7
A5 and B8 Site coverageThe standard limits the proportion of any lot that can be built on, to provide outdoor space for residents, and toprotect the amenity and character of neighbourhoods.Standard A5 and B8The site area covered by buildings should not exceed: the maximum site coverage specified in the schedule to the zone, or if no maximum site coverage is specified in the schedule to the zone, 60 per cent.Applying the standardBACAA. DwellingB. VerandahCC. GarageD. Garden shedADDSite coverage (%) Total building area x 100Total site areaThe definition of a building includes a dwelling, a garage or carport, a verandah and any other roofed buildingsuch as a garden shed. When calculating site coverage, if the upper storey projects over the ground floor,that part of the upper storey is also added onto the ground floor area. This does not include an undergroundbasement that is constructed wholly underground.Outdoor paving, driveways, footpaths or building eaves are not included when calculating the amount of sitecoverage.In the above examples: When calculating site coverage for the single dwelling proposal, the total building area includes the dwelling,verandah, garage and garden shed. When calculating site coverage for the two dwelling proposal, the total building area includes both dwellings,both garages and the garden shed for the second dwelling. Where there are two or more dwellings on a lot,the total site area for all the dwellings is included when calculating site coverage.Planning Practice Note 27 Understanding the Residential Development Standards (ResCode)8
A6 and B9 PermeabilityLimiting hard surfaces reduces the volume of stormwater run-off, which reduces pressure on urban drainagesystems and helps protect water quality in downstream waterways. This standard limits the amount of hardsurfaces that can surround a new development.Standard A6 and B9At least 20 per cent of the site should not be covered by impervious surfaces.Applying the standardFEFBCAAA. DwellingGB. VerandahC. GarageD. Garden shedGECE. Driveway (concrete)GF. Footpath (concrete)G. Outdoor paving(sealed)GAGGDGDPermeability (%) Total pervious area x 100Total site areaWater cannot penetrate an impervious surface. An impervious surface includes a dwelling, a garage or carport,a verandah, a garden shed, a footpath, a swimming pool, outdoor paved areas, a driveway or any other sealedsurface.At least 20 per cent of the site should have surfaces that can absorb water – such as garden beds, lawn andother unsealed surfaces. This can include driveways, footpaths and outdoor entertaining areas, provided thematerials used for their construction are pervious.Planning Practice Note 27 Understanding the Residential Development Standards (ResCode)9
A10 and B17 Side and rear setbacksThis standard ensures adequate separation between dwellings on adjacent lots, particularly above ground floorlevel.Standard A10 and B17A new building not on or within 200 mm of a boundary should be set back from side or rear boundaries: at least the distance specified in the schedule to the zone, or if no distance is specified in the schedule to the zone, 1 metre, plus 0.3 metres for every metre of height over3.6 metres up to 6.9 metres, plus 1 metre for every metre of height over 6.9 metres.Sunblinds, verandahs, porches, eaves, fascias, gutters, masonry chimneys, flues, pipes, domestic fuel or watertanks, and heating or cooling equipment or other services may encroach not more than 0.5 metres into thesetbacks of this standard.Landings having an area of not more than 2 square metres and less than 1 metre high, stairways, ramps,pergolas, shade sails and carports may encroach into the setbacks of this standard.Diagram A1 and B1 Side and rear setbacks8.6 m4.1 m13.5 m3.1 m2mLOTBOUNDARY3.6 m (max.)3.2 m (av.)Planning Practice Note 27 Understanding the Residential Development Standards (ResCode)3.6 m6.9 m8m9m1m10
Applying the standardSide and rear setbacksWhere the wall height is between 3.6 metres and 6.9 metres, the formula for calculating side and rear setbacksis:1 m [0.3 m x (h – 3.6 m)]h wall heightWhere the wall height is greater than 6.9 metres, the formula is:1 m [0.3 m x (6.9 m – 3.6 m)] [1 m x (h – 6.9 m)]h wall heightUsing the above example, if the wall height is 6.9 metres, the required setback is calculated as follows:1 m [0.3 x (6.9 m – 3.6 m)]1 m [0.3 x 3.3 m]1 m 0.99 m1.99 m (rounded up to 2 m) setback3.6 m6.9 m2m1mAllowable encroachments500 mm500 mmThe chimney and eaves are allowableencroachments provided they do notencroach more than 500mm into thesetbacks of this standard.Side and rear setbacks building envelopePlanning Practice Note 27 Understanding the Residential Development Standards (ResCode)11
A11 and B18 Walls on boundariesThis standard limits the height and length of walls on lot boundaries, to reduce the impact of housing onneighbouring properties.Standard A11 and B18A new wall constructed on or within 200 mm of a side or rear boundary of a lot or a carport constructed on orwithin 1 metre of a side or rear boundary of a lot should not abut the boundary for a length of more than: 10 metres plus 25 per cent of the remaining length of the boundary of an adjoining lot, or where there are existing or simultaneously constructed walls or carports abutting the boundary on anabutting lot, the length of the existing or simultaneously constructed walls or carports,whichever is the greater.A new wall or carport may fully abut a side or rear boundary where the slope and retaining walls or fences wouldresult in the effective height of the wall or carport being less than 2 metres on the abutting property boundary.A building on a boundary includes a building set back up to 200 mm from a boundary. The height of a new wallconstructed on or within 200 mm of a side or rear boundary or a carport constructed on or within 1 metre of aside or rear boundary should not exceed an average of 3.2 metres with no part higher than 3.6 metres unlessabutting a higher existing or simultaneously constructed wall.Applying the standardNote. When applying this standard “new wall” means the total length of any existing and proposed wall whencalculating the length of a wall on a boundary.Walls on boundaries where there is one adjoining lotThe formula for calculating walls on boundaries is:10 m [(length of boundary of an adjoining lot – 10 m) x 0.25]This formula is separately applied to each boundary of the lot todetermine the permissible walls on each boundary of the lot.On a lot of 44 metres in length, the walls on boundaries along thisboundary is calculated as follows:10 m [(44 m – 10 m) x 0.25]8m10 m [34 m x 0.25]44 m10 m 8.5 m18.5 m permissible wall on boundary.8mThis dwelling complies as it has less walls on boundaries thanpermissible under the standard. Other considerations such asneighbourhood character may be the reason for not using themaximum allowable walls on boundaries.Planning Practice Note 27 Understanding the Residential Development Standards (ResCode)12
Walls on boundaries where there is more than one adjoining lotBoundary B8mWhere there is more than one adjoining lot along a boundary, wallson the boundary may be constructed up to 10 metres plus 25 per centof the remainder of the adjoining boundary abutting the lot, for eachadjoining boundary.The walls on boundaries permitted along this boundary are:1.5 m16.5 metres along the adjacent lot boundary A; and8 metres along the adjacent lot boundary B.8m8mBoundary A36 mAs can be seen in this example, while the length of the boundary ofthe lot is the same as in the previous example (44 metres), a longerwall along this boundary is possible because of the abuttal to twoproperties.To meet the standard, no part of the total permissible walls onboundaries can be longer than allowed for each adjacent lot boundaryindividually. For example, while the total permissible walls onboundaries is 24.5 metres, not more than 16.5 metres of wall can bebuilt on or within 200 mm of the boundary of lot A.Walls on boundaries where there is an existing or simultaneously constructed wall on the boundaryWhere there is an existing wall on the adjoining boundary, the length ofthe permissible wall on the boundary is able to exceed 10 metres plus25 per cent of the remainder of the boundary provided that it is thesame or a lesser length of the existing wall on the boundary.To meet the standard, no part of the new wall on the boundary can bebuilt to extend beyond the extent of the existing wall on the boundary,even though the new wall may be the same length as the existing wallon the boundary.Where the walls on the boundary are simultaneously constructed, theyare able to exceed 10 metres plus 25 per cent of the remainder of theboundary in length.To meet the standard, simultaneously constructed walls on theboundary must be the same length and cannot be staggered.Planning Practice Note 27 Understanding the Residential Development Standards (ResCode)13
Effective wall heightEffective wall height means the height of the wall fromthe top of the wall to the ground measured on theboundary from the adjoining property.1.9 mIn this example, cutting and filling of the cross slopehas resulted in an effective wall height of less than 2metres on the boundary for the wall constructed onthe boundary.3mRL 11.1Where the effective wall height is less than 2 metreson the boundary, the building may abut the full lengthof the boundary.RL 10Height of wall on boundaryMax 3.6 mAve 3.2 mMax 3.6 mWhen calculating the average height of a wall on a boundary:Average height Area of wallLength of wallIt is important to include all aspects of the wall on the boundary in the calculation, including the wall above and below theinternal floor and ceiling heights of the wall.Planning Practice Note 27 Understanding the Residential Development Standards (ResCode)14
A12 and B19 Daylight to existing windowsThis standard ensures that all new dwellings provide adequate daylight to existing windows.Standard A12 and B19Buildings opposite an existing habitable room window should provide for a light court to the existing windowthat has a minimum area of 3 square metres and minimum dimension of 1 metre clear to the sky. Thecalculation of the area may include land on the abutting lot.Walls or carports more than 3 metres in height opposite an existing habitable room window should be set backfrom the window at least 50 per cent of the height of the new wall if the wall is within a 55 degree arc from thecentre of the existing window. The arc may be swung to within 35 degrees of the plane of the wall containing theexisting window.Where the existing window is above ground floor level, the wall height is measured from the floor level of theroom containing the window.Diagram A2 and B2 Daylight to existing ies towall within a55 arc fromthe centre ofwindow55 Wall setback fromthe window half theheight of the wall55 35 The arc maybe swung towithin 35 of theplane of the wallcontaining thewindowWall setback from thewindow half the heightof the wallApplying the standardBuilding opposite an existing habitable room windowLight court with aminimum area of3 square metresExistinghabitable roomwindow1mMinimumdimension of1 metre clear tothe sky. Eavescannot encroachon this space.Proposed new wallPlanning Practice Note 27 Understanding the Residential Development Standards (ResCode)15
55 degree arc from centre of an existing windowProposed new wall to beset back at least 50 percentfrom the existing window ifthe height of the new wall isgreater than 3 metres.Wall setback applies to a55 arc from the centreof the existing window.55 Existing windowProposed new wall35 degree arc from plane of an existing windowArc may be swung to within 35 of the plane of the wall containingthe existing window.Proposed new wallsetback 50 per cent of theheight of the new wall if itis greater than 3 metres.Existing window55 35 Proposed new wallPlanning Practice Note 27 Understanding the Residential Development Standards (ResCode)16
A13 and B20 North-facing windowsThis standard protects the energy efficiency of existing dwellings which use north-facing windows for passivesolar heating.Standard A13 and B20If a north-facing habitable room window of an existing dwelling is within 3 metres of a boundary on an abuttinglot, a building should be setback from the boundary 1 metre, plus 0.6 metre for every metre of height over 3.6metres up to 6.9 metres, plus 1 metre for every metre of height over 6.9 metres, for a distance of 3 metresfrom the edge of each side of the window. A north-facing window is a window with an axis perpendicular to itssurface oriented north 20 degrees west to north 30 degrees east.Diagram A3 and B3 North-facing windows9.6 m3m5.1m4.1m2m1.1 m1m9m3.6mNorthfacinghabitableroomwindow8m6.9 m3.3 m13.5 m1mSouth boundaryApplying the standard6.9 m3.6 m3mSouth boundaryThere is no habitable roomwindow within 3 metres ofthis wall on the boundaryPlanning Practice Note 27 Understanding the Residential Development Standards (ResCode)(increasedsetback)1.5 m17
The formula for calculating the required setback where the building height is between 3.6 metres and 6.9 metres is:1 m [0.6 m x (h – 3.6 m)]h is the wall heightIf the wall height is greater than 6.9 metres, the formula is:1 m [0.6 m x (6.9 m – 3.6 m)] [1 m x (h – 6.9 m)]Applying the formula to the same dwelling used in the side and rear setbacks standard, the upper storey will need to be setback a further 1 m from the southern boundary to protect sunlight to north-facing windows on an existing dwelling locatedto the south.1 m [0.6 x (6.9 m – 3.6 m)]1 m [0.6 x 3.3 m]1 m 1.98 m2.98 m (rounded up to 3 m) setbackPlanning Practice Note 27 Understanding the Residential Development Standards (ResCode)18
A14 and B21 Overshadowing of open spaceThis standard protects existing private open space from overshadowing from new developments.Standard A14 and B21Where sunlight to the secluded private open space of an existing dwelling is reduced, at least 75 per cent, or 40square metres with minimum dimension of 3 metres, whichever is the lesser area, of the secluded private openspace should receive a minimum of five hours of sunlight between 9 am and 3 pm on 22 September.If existing sunlight to the secluded private open space of an existing dwelling is less than the requirements of thisstandard, the amount of sunlight should not be further reduced.Applying the standardOvershadowing at 9 amNew shadow castby the proposeddwelling on 22September at 9 amProposeddwelling40 m2ExistingdwellingShadows cast by theexisting dwellingand fence on 22September at 9 amOvershadowing at 3 pmShadows cast by theexisting dwellingand fence on 22September at 3 pm.The minimum 40square metres ofsecluded privateopen space ismaintained for aminimum of fivehours between 9am and 3 pm by“moving” acrossthe total privateopen space areathroughout the dayto avoid the sun’sshifting shadow.ProposeddwellingNew shadow castby the proposeddwelling on 22September at 3 pm40 m2ExistingdwellingPlanning Practice Note 27 Understanding the Residential Development Standards (ResCode)19
Existing overshadowing greater than allowed by the standardIn a typical inner city scenario many private openspaces have existing overshadowing greater thanallowed by the requirements of this standard.Dwelling AIn these instances the amount of sunlight cannot befurther reduced.Dwelling BExisting shadows cast bythe dwellings and fenceN Shadow cast by theproposed extensionThis example shows how Dwelling A can be extendedwithout further reducing the amount of sunlight to theprivate open space of Dwelling B by designing for theshadow of the proposed extension to fall within theshadow of the existing fence.Dwelling ADwelling BLength of shadow on 22 SeptemberTIMESUN ALTITUDE(DEGREES)9.00 am32 10.00 am41 11.00 am49 12.00 noon52 1.00 pm50 2.00 pm45 3.00 pm36 SHADOW LENGTHOF A 1 METREHIGH POST (m)As a simple guide, the table opposite gives an indicationof shadow lengths at various times of the day based onthe height of a 1 metre post and assuming flat ground.1.601.150.870.780.841.001.38To roughly calculate the length of shadow cast by a 4.5metre high wall at 9:00 am, you simply multiply 4.5metres x 1.6 metres 7.2 metres (shadow length).To work out approximately the direction where theshadow will fall, refer to the figure below.Sunlight to private open spaceNThere are a range of commercial packagesavailable to assist in measuring andproducing overshadowing diagrams.m1110 61 m47m2p28 3p1 pmam9aam12 noon5 19 Angle of shadow 22 September40 56Planning Practice Note 27 Understanding the Residential Development Standards (ResCode)20
A15 and B22 OverlookingThis standard protects existing windows and private open space from overlooking.Standard A15 and B22A habitable room window, balcony, terrace, deck or patio should be located and designed to avoid direct viewsinto the secluded private open space and habitable room windows of an existing dwelling within a horizontaldistance of 9 metres (measured at ground level) of the window, balcony, terrace, deck or patio. Views should bemeasured within a 45 degree angle from the plane of the window or perimeter of the balcony, terrace, deck orpatio, and from a height of 1.7 metres above floor level.A habitable room window, balcony, terrace, deck or patio with a direct view into a habitable room window ofan existing dwelling within a horizontal distance of 9 metres (measured at ground level) of the window, balcony,terrace, deck or patio should be either: offset a minimum of 1.5 metres from the edge of one window to the edge of the other, or have sill heights of at least 1.7 metres above floor level, or have fixed, obscure glazing in any part of the window below 1.7 metres above floor level, or have permanently fixed external screens to at least 1.7 metres above floor level and be no more than 25 percent transparent.Obscure glazing in any part of the window below 1.7 metres above floor level may be openable provided thatthere are no direct views as specified in this standard.Screens used to obscure a view should be: perforated panels or trellis with a maximum of 25 per cent openings or solid translucent panels permanent, fixed and durable designed and coloured to blend in with the development.This standard does not apply to a new habitable room window, balcony, terrace, deck or patio which faces aproperty boundary where there is a visual barrier at least 1.8 metres high and the floor level of the habitableroom, balcony, terrace, deck or patio is less than 0.8 metres above ground level at the boundary.Diagram A4 and B4 Overlooking open spaceExisting secluded private open spaceExistingdwellingArea to be screened or obscuredArea to bescreened orobscuredExistingsecludedprviate openspaceNew dwelling9m radiusExistingdwelling45 45 9 m radiusNew dwellingPlanning Practice Note 27 Understanding the Residential Development Standards (ResCode)21
Applying the standardOverlooking into secluded private open space9 m radius1.7 m from floor levelLot boundaryYou should only consider any direct line of sight withinthe defined area of view when considering overlookingfrom a proposed habitable room window intoneighbouring secluded private open space.45 Overlooking into existing windows9 m radius1.7 m from floor levelLot boundaryYou should only consider any direct line of sight withinthe defined area of view when considering overlookingfrom a proposed habitable room window into existingneighbouring windows.45 Offsetting a new window1.5mA new habitable room window should be offset 1.5metres from the edge of an existing window.Planning Practice Note 27 Understanding the Residential Development Standards (ResCode)22
A16 and B27 Daylight to new windowsThis standard is a fundamental amenity standard that ensures that all new windows of habitable rooms receiveadequate daylight.Standard A16 and B27A window in a habitable room should be located to face: an outdoor space clear to the sky or a light court with a minimum area of 3 square metres and minimumdimension of 1 metre clear to the sky, not including land on an abutting lot, or a verandah provided it is open for at least one third of its perimeter, or a carport provided it has two or more open sides and is open for at least one third of its perimeter.Applying the standardWindow facing open space clear to the skyWindow facing a verandahHabitableroomwindowMinimumdimension of 1metre clear to sky1mSite boundaryHabitable roomwindowA habitable room windowcan face a verandahprovided the verandah isopen for one-third of itsperimeter.Light court witha minimumarea of 3 squaremetresWindow facing a carport6m3.5mA habitable room window can face a carportprovided the carport is open on two or moresides and is open for one-third of its perimeter.Habitable room windowPlanning Practice Note 27 Understanding the Residential Development Standards (ResCode)23
A17 and B28 Private open spaceThis standard ensures that all residents of new dwellings have usable and secluded private open space accessiblefrom living areas. It also contributes to the character of residential areas.Standard A17A dwelling should have private open space of an area and dimensions specified in the schedule to the zone.If no area o
The standards are: Street setback - Standards A3 and B6 Building height - Standards A4 and B7 Site coverage - Standards A5 and B8 Permeability - Standards A6 and B9 Side and rear setbacks - Standards A10 and B17 Walls on boundaries - Standards A11 and B18 Daylight to existing windows - Standards A12 and B19 North-facing windows - Standards A13 .


