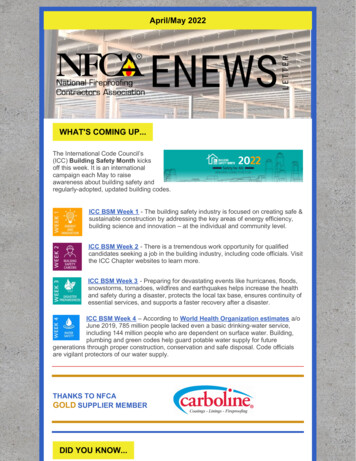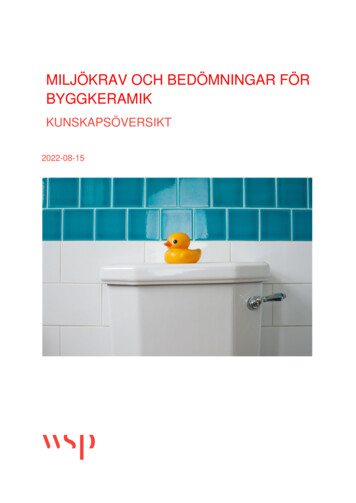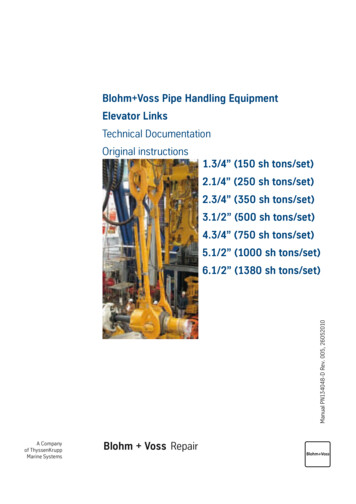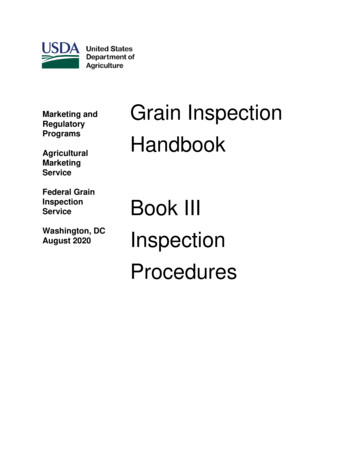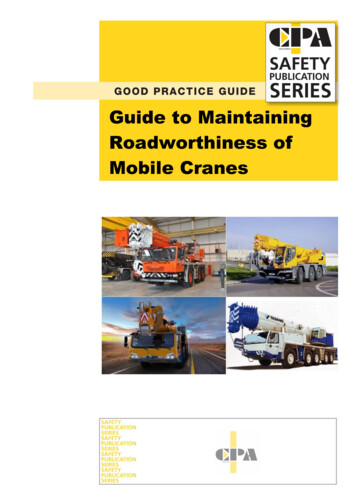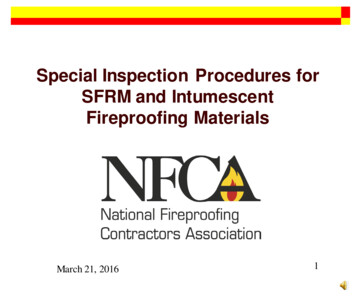
Transcription
Special Inspection Procedures forSFRM and IntumescentFireproofing MaterialsMarch 21, 20161
Contact Bill McHugh, NFCA Executive Director info@NFCA-online.orgJoin NFCA . Sandy@NFCA-Online.org2
Program Outline Industry TerminologyIBC Code Requirements 2009 SFRM Section Specific Inspection and Testing ProceduresReporting ResultsIntumescent Section Specific Inspection and Testing ProceduresReporting Results3
Why Special Inspection? Critical Structural protection Structural elements lose strength @ TemperaturesField FabricationProtection for Fire and Life SafetyCode Required 4
Definitions and Terminology Area, Building – The area included within surrounding exteriorwalls (or exterior walls and fire walls) exclusive of vent shafts andcourts. Areas of the building not provided with surrounding wallsshall be included in the building area if such areas are includedwithin the horizontal projection of the roof or floor above.[IBC 2015, 202]5
Definitions and Terminology Story – That portion of a building included between the uppersurface of a floor and the upper surface of the floor or roof nextabove. [IBC 2009, 202]STORY. That portion of a building included between the uppersurface of a floor and the upper surface of the floor or roof nextabove (see “Basement,” “Building height,” “Grade plane” and“Mezzanine”). A story is measured as the vertical distance fromtop to top of two successive tiers of beams or finished floorsurfaces and, for the topmost story, from the top of the floor finishto the top of the ceiling joists or, where there is not a ceiling, to thetop of the roof rafters. [IBC 2015, 202]6
Definitions and Terminology Special Inspection – Inspection as herein required of materials,installation, fabrication, erection or placement of components, andconnections requiring special expertise to ensure compliance withapproved construction documents and referenced standards.[IBC 2009, 202] SPECIAL INSPECTION. Inspection of construction requiring theexpertise of an approved special inspector in order to ensurecompliance with this code and the approved constructiondocuments. [IBC 2015, 202]Continuous special inspection. Special inspection by the special inspector who ispresent when and where the work to be inspected is being performed.Periodic special inspection. Special inspection by the special inspector who isintermittently present where the work to be inspected has been or is being performed7
Definitions and Terminology SPECIAL INSPECTOR. A qualified person employed or retainedby an approved agency and approved by the building official ashaving the competence necessary to inspect a particular type ofconstruction requiring special inspection. [IBC 2015, 202]8
Definitions and Terminology Sprayed Fire-Resistive Materials (SFRM) –Materials that are spray applied to provide fireresistant protection to the structural elements.[IBC 2009, 2015, 202]9
Definitions and Terminology Intumescent Materials - Intumescent coatingsare either thin film or mastic materials thatintumesce and form an insulating char whenexposed to fire thus providing fire protection tostructural elements. [IBC 2009, 202] INTUMESCENT FIRE-RESISTANT COATINGS.Thin film liquid mixture applied to substrates bybrush, roller, spray or trowel which expands into aprotective foamed layer to provide fire-resistantprotection of the substrates when exposed toflame or intense heat. [IBC 2015, 202]10
Definitions and Terminology PRIMARY STRUCTURAL FRAME. The primarystructural frame shall include all of the followingstructural members:1. The columns.2. Structural members having direct connections to thecolumns, including girders, beams, trusses andspandrels.3. Members of the floor construction and roof constructionhaving direct connections to the columns.4. Bracing members that are essential to the vertical stabilityof the primary structural frame under gravity loadingshall be considered part of the primary structural framewhether or not the bracing member carries gravityloads.11
Definitions and Terminology Primary beams frame directly into columns.Secondary beams frame directly into primarybeams.Half-Flange Thickness – Thickness of SFRM orintumescent applied only to the flange edgeprofile of beam or column.12
Definitions and Terminology SECONDARY MEMBERS. The followingstructural members shall be consideredsecondary members and not part of the primarystructural frame:1. Structural members not having direct connections to thecolumns.2. Members of the floor construction and roof construction nothaving direct connections to the columns.3. Bracing members other than those that are part of theprimary structural frame.13
International Building Code (IBC)SFRM & IFRMSpecial Inspection IBC 2009 – 2015 Chapter 17Requires special inspection of SFRM and IFRMapplications. IBC 2009 - Section 110.3.9 requires special inspection andrefers to Section 1704.IBC 2009 - 1704.12 and 1704.13 cover special inspections ofSFRM and intumescent.14
IBC SFRM & IFRMSpecial InspectionSECTION 104 –DUTIES AND POWERS OF BUILDING OFFICIAL[A] 104.1 General. The building official is hereby authorizedand directed to enforce the provisions of this code. The buildingofficial shall have the authority to render interpretationsof this code and to adopt policies and procedures in order toclarify the application of its provisions. Such interpretations,policies and procedures shall be in compliance with the intentand purpose of this code. Such policies and procedures shallnot have the effect of waiving requirements specifically providedfor in this code. [IBC 2015, 104.1]15
IBC SFRM & IFRMSpecial Inspection[A] 104.4 Inspections. The building official shall make all ofthe required inspections, or the building official shall have theauthority to accept reports of inspection by approved agenciesor individuals. Reports of such inspections shall be inwriting and be certified by a responsible officer of suchapproved agency or by the responsible individual. The buildingofficial is authorized to engage such expert opinion asdeemed necessary to report upon unusual technical issues thatarise, subject to the approval of the appointing authority.[IBC 2015, 104.4]16
IBC SFRM & IFRMSpecial Inspection110.3 Required inspections. The building official, uponnotification, shall make the inspections set forth in Sections 110.3.1through 110.3.10.110.3.8 Other inspections. In addition to the inspections specifiedin Sections 110.3.1 through 110.3.7, the building official isauthorized to make or require other inspections of any constructionwork to ascertain compliance with the provisions of this code andother laws that are enforced by the department of building safety.110.3.9 Special inspections. For special inspections, see Chapter17. [IBC 2015, 110.3, 110.3.8 110.3.9]17
IBC SFRM & IFRMSpecial Inspection110.4 Inspection agencies. The building official isauthorized to accept reports of approved inspectionagencies, provided such agencies satisfy therequirements as to qualifications and reliability.[IBC 2015 110.4]110.6 Approval required. Work shall not be donebeyond the point indicated in each successiveinspection without first obtaining the approval of thebuilding official .More. [IBC 2015 110.6]18
IBC SFRM & IFRMSpecial InspectionAPPROVED AGENCY. An established andrecognized agency regularly engaged inconducting tests or furnishing inspectionservices, when such agency has beenapproved by the building official.[IBC 2015, 202.2 Definitions]APPROVED. Acceptable to the building officialor authority having jurisdiction.[IBC 2015, 202.2 Definitions]19
IBC SFRM & IFRMSpecial InspectionSPECIAL INSPECTOR. A qualified personemployed or retained by an approved agency andapproved by the building official as having thecompetence necessary to inspect a particular typeof construction requiring special inspection.[IBC 2015, 202.2 Definitions]20
IBC SFRM & IFRMSpecial InspectionSECTION 1703 APPROVALS1703.1 Approved agency. An approved agencyshall provide all information as necessary for thebuilding official to determine that the agencymeets the applicable requirements.[IBC 2015, 1703.1]21
IBC SFRM & IFRMSpecial Inspection1703.1.1 Independence. An approved agency shallbe objective, competent and independent from thecontractor responsible for the work being inspected.The agency shall also disclose possible conflicts ofinterest so that objectivity can be confirmed.[IBC 2015, 1703.1.2]1703.1.2 Equipment. An approved agency shallhave adequate equipment to perform required tests.The equipment shall be periodically calibrated.[IBC 2015, 1703.1.2]22
IBC SFRM & IFRMSpecial Inspection1703.1.3 Personnel. An approved agency shallemploy experienced personnel educated inconducting, supervising and evaluating tests and/orinspections.[IBC 2015, 1703.1.3]23
IBC SFRM & IFRMSpecial Inspection1704.2 Special inspections. Where application ismade to the building official for construction asspecified in Section 105, the owner or the ownersauthorized agent, other than the contractor, shallemploy one or more approved agencies to providespecial inspections and tests during construction onthe types of work specified in Section 1705 andidentify the approved agencies to the buildingofficial. These special inspections and tests arein addition to the inspections identified inSection 110. [IBC 2015 1704.2]24
I – Inspection –Code Requirements1704.2.1 Special inspector qualifications. Prior to the start ofconstruction, the approved agencies shall provide writtendocumentation to the building official demonstrating his orher competence and relevant experience or training of thespecial inspectors who will perform the special inspectionsand tests during construction. Experience or training shall beconsidered relevant when the documented experience ortraining is related in complexity to the same type of specialinspection or testing activities for projects of similarcomplexity and material qualities. These qualifications are inaddition to qualifications specified in other sections of thiscode. Continued .[IBC 2015, 1704.2.1]25
I – Inspection –Code Requirements1704.2.1 Special inspector qualifications. . .The registered design professional in responsible charge andengineers of record involved in the design of the project arepermitted to act as the approved agency and their personnelare permitted to act as the special inspector for the workdesigned by them, provided they qualify as special inspectors.[IBC 2015, 1704.2.1]26
Special Inspection Agency ApprovalsFirm and Individual QualificationsIAS AC 291 Special Inspection Agency Accreditation Company Management System Manual (ISO 9000 ‘lite’)AuditOngoing AuditsIndividual CompetenciesInspection Firm shall have at least one staff. PASS ICC Fireproofing Inspector Exam orICC Fire Inspector I27
Special Inspection Agency ApprovalsFirm and Individual QualificationsIAS AC 291 Specify IAS AC 291 – Quantified QualificationsHelps AHJ with “Approved Agency”Not in ASTM Standards, IBC CodeSpecify Individual Competency ICC Spray Applied Fireproofing Special InspectorExamNFCA CAP Program Education & ExamsICC Fire Inspector I28
IBC SFRM & IFRMSpecial Inspection1705.1.1 Special cases. Special inspections andtests shall be required for proposed work that is,in the opinion of the building official, unusual in itsnature, such as, but not limited to, the followingexamples:1. Construction materials and systems that are alternatives tomaterials and systems prescribed by this code.2. Unusual design applications of materials described in this code.3. Materials and systems required to be installed in accordancewith additional manufacturer’s instructions that prescriberequirements not contained in this code or in standards referencedby this code.[IBC 2015, 1705.1.1]29
IBC SFRM & IFRMSpecial Inspection - Reports1704.2.4 Report requirement. Approved agencies shall keeprecords of special inspections and tests. The approved agencyshall submit reports of special inspections and tests to the buildingofficial and to the registered design professional in responsiblecharge. Reports shall indicate that work inspected or tested was orwas not completed in conformance to approved constructiondocuments. Discrepancies shall be brought to the immediateattention of the contractor for correction. If they are notcorrected, the discrepancies shall be brought to the attention of thebuilding official and to the registered design professional inresponsible charge prior to the completion of that phase of thework. A final report documenting required special inspections andtests, and correction of any discrepancies noted in the inspectionsor tests, shall be submitted at a point in time agreed upon prior tothe start of work by the owner or the owner’s authorized agent tothe building official.30[IBC 2015, 1704.2.4 – emphasis added]
SFRM IBC 1705.14Special Inspection1705.14 Sprayed fire-resistant materials. Special inspectionsand tests of sprayed fire-resistant materials applied to floor, roofand wall assemblies and structural members shall be performedin accordance with Sections 1705.14.1 through 1705.14.6.Special inspections shall be based on the fire-resistancedesign as designated in the approved construction documents.The tests set forth in this section shall be based on samplingsfrom specific floor, roof and wall assemblies and structuralmembers.Special inspections and tests shall be performed after the roughinstallation of electrical, automatic sprinkler, mechanical and31plumbing systems and suspension systems for ceilings, whereapplicable. [IBC 2015, 1704.14]
IBC SFRM & IFRMSpecial Inspection1705.14.1 Physical and visual tests. The specialinspections and tests shall include the following todemonstrate compliance with the listing and thefire-resistance rating:1. Condition of substrates.2. Thickness of application.3. Density in pounds per cubic foot (kg/m ).4. Bond strength adhesion/cohesion.5. Condition of finished application.3[IBC 2015, 1704.14.1]32
SFRM Required Inspections 1705.14.2 Structural member surface conditions. The surfacesshall be prepared in accordance with the approved fire-resistancedesign and the written instructions of approved manufacturers.The prepared surface of structural members to be sprayed shallbe inspected by the special inspector before the application of thesprayed fire resistant material. [IBC 2015 1705.14.2] Sec. 1704.12.2 - 2009 – Structural Member Surface Conditions Surfaces prepared in accordance with the approved designand approved manufacturer’s instructions. Prepared surface to be inspected before application of SFRMor intumescent.33
Prepared Surface Conditions Surfaces to receive SFRM shall be free of primers/paint (otherthan those tested and found acceptable), oils, grease, loose millscale, dirt or foreign substances that may impair proper adhesion.Steel decks shall be free of rolling compounds, rust or otherforeign substances that may impair adhesion.When primed steel is present, the UL Fire Resistance Directorymust be followed for coating materials.34
Application Conditions Minimum ambient and substrate temperature of 40ºF shall bemaintained prior to, during and a minimum of 24 hours afterapplication, except as otherwise indicated in the SFRMmanufacturer’s application instructions.Proper ventilation must be maintained after application at the rateof four complete air exchanges per hour. [IBC 2009]35
Application Conditions 1705.14.3 Application. The substrate shall have aminimum ambient temperature before and after applicationas specified in the written instructions of approvedmanufacturers. The area for application shall be ventilatedduring and after application as required by the writteninstructions of approved manufacturers.[IBC 2015 1704.14.3]36
Thickness Measurement (con’t.) For design thickness less than 1 inch, the individual minimumshall be the design thickness minus 25%.Thickness samples selected according to Sections1704.12.4.2 and 1704.12.4.3.[IBC 2009, 1704.12.4]37
Thickness Measurement SampleSelection Thickness Measurement in Accordance withASTM E 605. 1704.12.4.2 Floor, Roof and Wall Assemblies. Four measurements taken for each 1,000 SF on eachfloor or part thereof.1704.12.4.3 Structural Framing Members Thickness testing on not less than 25% of structuralmembers on each floor.[IBC 2009, 1704.12.4.2 & .3] 38
SFRM IBC 1705.14xxSpecial Inspection 1705.14.4 Thickness. No more than 10 percent of thethickness measurements of the sprayed fire-resistantmaterials applied to floor, roof and wall assemblies andstructural members shall be less than the thicknessrequired by the approved fire-resistance design, but in nocase less than the minimum allowable thicknessrequired by Section 1705.14.4.1. [IBC 2015 1705.14.4]39
SFRM IBC 1705.14xxSpecial Inspection 1705.14.4.1 Minimum allowable thickness. For designthicknesses 1 inch (25 mm) or greater, the minimumallowable individual thickness shall be the design thicknessminus 1/4 inch (6.4 mm). For design thicknesses less than 1inch (25 mm), the minimum allowable individual thicknessshall be the design thickness minus 25 percent. Thicknessshall be determined in accordance with ASTM E 605.Samples of the sprayed fire-resistant materials shall beselected in accordance with Sections 1705.14.4.2 and1705.14.4.3. [IBC 2015 1705.14.4.1]40
SFRM IBC 1705.14xxSpecial Inspection1705.14.4.2 Floor, roof and wall assemblies. The thickness ofthe sprayed fire-resistant material applied to floor, roof and wallassemblies shall be determined in accordance with ASTM E605, making not less than four measurements for each 1,000square feet (93 m2) of the sprayed area, or portion thereof, ineach story[IBC 2015 1705.14.4.2]8.1.4.1 Flat Decks—In the preselected area, lay out a 300 mm[12 in.] square. Take four random symmetrical measurementswithin that square and report as an average. (See Note 1.)[ASTM E 605-93-15]41
SFRM IBC 1705.14xxSpecial Inspection1705.14.4.3 Cellular decks. Thickness measurements shall beselected from a square area, 12 inches by 12 inches (305 mmby 305 mm) in size. A minimum of four measurements shall bemade, located symmetrically within the square area.[IBC 2015 1705.14.4.3]42
SFRM IBC 1705.14xxSpecial Inspection1705.14.4.4 Fluted decks. Thickness measurements shall beselected from a square area, 12 inches by 12 inches (305 mmby 305 mm) in size. A minimum of four measurements shall bemade, located symmetrically within the square area, includingone each of the following: valley, crest and sides. The averageof the measurements shall be reported.[IBC 2015 1705.14.4.4]8.1.4.2 Fluted Decks—In the preselected area, lay out a 300mm [12 in.] square. Take four random symmetricalmeasurements within that square, one each of the following:valley, crest, and sides, and report as an average. (See Note 1.)[ASTM E 605-93-15]43
SFRM IBC 1705.14xxSpecial Inspection1705.14.4.5 Structural members. The thickness of the sprayedfire-resistant material applied to structural members shall bedetermined in accordance with ASTM E 605. Thicknesstesting shall be performed on not less than 25 percent of thestructural members on each floor.[IBC 2015 1705.14.4.5]44
SFRM IBC 1705.14xxSpecial Inspection1705.14.4.6 Beams and girders. At beams and girdersthickness measurements shall be made at nine locations aroundthe beam or girder at each end of a 12-inch (305 mm) length.[IBC 2015 1705.14.4.6]8.1.5.1 Beams—For each preselected beam, lay out one 300mm [12 in.] length and take nine thickness measurements (seeFig. 2) at each end of the 300 mm length (see Fig. 3). (SeeNotes 1 and 2.)[ASTM E 605-93-15]45
SFRM IBC 1705.14xxSpecial Inspection1705.14.4.7 Joists and trusses. At joists and trusses,thickness measurements shall be made at seven locationsaround the joist or truss at each end of a 12-inch (305 mm)length.[IBC 2015 1705.14.4.7]8.1.5.2 Joists (Trusses)—For each preselected joist (truss), layout one 300 mm [12 in.] length and take seven thicknessmeasurements (see Fig. 4) at each end of the 300 mm length(see Fig. 5). (See Notes 1 and 2.)[ASTM E 605-93-15]46
SFRM IBC 1705.14xxSpecial Inspection1705.14.4.8 Wide-flanged columns. At wide flanged columns,thickness measurements shall be made at 12 locations aroundthe column at each end of a 12-inch (305 mm) length.[IBC 2015 1705.14.4.8]8.1.5.3 Columns—For each preselected column, lay out one300 mm [12 in.] length and take twelve thickness measurements(see Fig. 6) at each end of the 300 mm length (see Fig. 7). (SeeNotes 1 and 2.)[ASTM E 605-93-15]47
SFRM IBC 1705.14xxSpecial Inspection1705.14.4.9 Hollow structural section and pipe columns. Athollow structural section and pipe columns, thicknessmeasurements shall be made at a minimum of four locationsaround the column at each end of a 12-inch (305 mm) length.[IBC 2015 1705.14.4.x]48
ASTM E 605Thickness Measurement Criteria8.1.5.4 Beams, Joists (Trusses), and Columns—Average,separately, the 18 thickness measurements for the beams, the14 thickness measurements for the joists (trusses), and the 24thickness measurements for the columns. (A sample data sheetis shown in Fig. 8.) (See Notes 1 and 2.)[ASTM E 605-93-15]49
ASTM E 605Thickness Measurement CriteriaNOTE 1—Specific fire resistance rating criteria for beams, trusses, andcolumns may allow for a reduced thickness on flange tips. Thesethicknesses are to be averaged apart from other sections of thestructural member. Also, some fire rating assemblies have differentthickness requirements for crests and valleys of floor decks and shouldbe averaged apart.NOTE 2—Medium and high density SFRM may be too hard to test forthickness by standard procedure. It is recommended to checkthicknesses immediately after application, and before curing. Theapplicator shall adjust the thickness of the freshly applied SFRM toyield thickness after cure, in accordance with the SFRM manufacturer’srecommendations. If the product is cured and too hard to insert thethickness gage, drill small diameter holes into the product just largeenough to accommodate the thickness gage pin. The thickness gage isthen inserted into these holes and thickness is determined by thestandard procedure. These holes are to be closed off immediately 50following the test using the same SFRM.
Thickness Deficiencies8.1.6 Thickness Deficiency—An item (deck, column, beam, orjoist) is deficient if:8.1.6.1 An individual measured thickness is more than 6 mm[1 4 in.] less, or more than 25 % less, than the required fireresistance design thickness. (See Note 3.)8.1.6.2 The calculated average thickness of the SFRM is lessthan that required by the design.[ASTM E 605-93-15]51
Thickness DeficienciesNOTE 3—The applicable building code governs. Consult the applicable buildingcode for exact requirements and tolerances.NOTE 4—A thickness to density correction formula is contained in certain fireresistance rating criteria or is available from some SFRM manufacturers.Consult the rating criteria and the SFRM manufacturer for specific informationbefore citing for deficiency.NOTE 5—If an item is deficient, then only that specific item fails. The remainingitems in the bay, and like items in other areas of the building, shall not bedeemed to have failed solely because the tested item has failed. (See 8.1.7.)[ASTM E 605-93-15]52
Thickness Measurement Criteria Thickness – 2009 Sec. 1704.12.4 –No more than 10% of average thickness of SFRM shall beless than the thickness required by approved design andnone less than stated below. Individual measured thickness exceeding specifiedthickness by ¼ inch or more recorded as designthickness plus ¼ inch. For design thickness of 1 inch or greater, the minimumindividual thickness shall be design thickness minus ¼inch.[IBC 2009, 1704.12.4]53
Thickness MeasurementLocations and Recording Results Locations for measuring beams, columns, joists and under decksurfaces.Recording results and issues relating to averaging measurementresults.54
Locations for Measuring Beams55
Recording Results andAveraging Beam Data Full design thickness shall be measured at locations 1, 2, 3,5, 7, 8, 9.One half of full thickness or a minimum of ¼ inch measuredat locations 4 and 6.Repeat the above measurements at a location on the beam12 inches from the first measurement set.Calculate full thickness by averaging locations 1, 2, 3, 5, 7,8, 9.Do not include locations 4 and 6 in average of full thickness.56
Locations for MeasuringColumns57
Recording Results and Averaging Column Data Full design thickness shall be measured at locations 2, 3,4, 6, 8, 9, 10, 12.One half of full thickness or a minimum of ¼ inch measuredat locations 1, 5, 7, 11.Repeat the above measurements at a location on thecolumn 12 inches from the first measurement set.Calculate full thickness by averaging locations 2, 3, 4, 6, 8,9, 10, 12.Do not include locations 1, 5, 7, 11 in average of fullthickness.58
Locations for Measuring Joists59
Recording Results andAveraging Joist Data Full design thickness shall be measured at locations 1, 2, 3, 4, 5,6, 7.Repeat the above measurements at a location on the joist 12inches from the first measurement set.Calculate full thickness by averaging locations 1, 2, 3, 4, 5, 6, 7.60
Protected Elements to beMeasured61
Density Measurement Criteria1705.13.5 Density. The density of the sprayed fire-resistant materialshall not be less than the density specified in the approved fireresistance design. Density of the sprayed fire-resistant material shallbe determined in accordance with ASTM E 605. The test samples fordetermining the density of the sprayed fire-resistant materials shall beselected as follows:1. From each floor, roof and wall assembly at the rate of not less thanone sample for every 2,500 square feet (232 m2) or portion thereof ofthe sprayed area in each story.2. From beams, girders, trusses and columns at the rate of not lessthan one sample for each type of structural member for each 2,500square feet (232 m2) of floor area or portion thereof in each story.[IBC 2015, 1705.13.5]62
Density Measurement Criteria 1704.12.5 Density Average density shall not be less than density specified indesign. Density determined in accordance with ASTM E 605.8.2 Density:8.2.1 Conduct one density test at random on each of the followingprotected elements, per floor or per every 930 m2 [10 000 ft2],whichever provides the greatest number of tests: the flat portion of thedeck; a beam, either the bottom of the beam lower flange or the beamweb; and a column, either the column web or the outside of one of thecolumn flanges.8.2.1.1 When density falls between the minimum average andminimum individual values of the fire resistance design, a similar,randomly selected element in the same area shall be tested. If theaverage density of the two elements is then met, the area passes. Ifthe average is not met, then those elements in that area must be63corrected.[ASTM E 605-93-15]
Density Measurement SampleSelection One density measurement on each protected element every 2,500SF of area for each floor, roof and wall assembly, structuralmember in each storyProtected Element Tested Deck flat portion Beam lower flange or web Column either flange or web64
Bond Strength CriteriaRequired in IBC 1704.12.6 Bond Strength Cohesive/adhesive bond strength not less than 150 poundsper SF. Bond strength test is in accordance with ASTM E 736. Selection of samples in accordance with Sections 1704.12.6.1and 1704.12.6.2 and 1704.12.6.365
Bond Strength Selection ofSamples 1704.12.6.1-09 / 1705.13.6.1-15Floor, Roof and Wall Assemblies In- place samples selected from floor, roof andwall assembly at rate of one sample every 2,500SF of sprayed area in each story.1704.12.6.2-09 / 1705.13.6.2-15Structural Framing Members In- place samples selected from beams, girders,joists, trusses and columns (and other structuralmembers) at rate of not less than one sample foreach type for each 2,500 SF of floor area orportion thereof in each story.[IBC 2015, 1705.13.6.x]66
Bond Strength - Primers1705.13.6.3 Primer, paint and encapsulant bond tests.Bond tests to qualify a primer, paint or encapsulant shallbe conducted when the sprayed fire-resistant material isapplied to a primed, painted or encapsulated surface forwhich acceptable bond-strength performance betweenthese coatings and the fire-resistant material has notbeen determined. A bonding agent approved by theSFRM manufacturer shall be applied to a primed, paintedor encapsulated surface where the bond strengths arefound to be less than required values.[IBC 2015, 1705.13.6.3]67
Consult Structural Drawings orSpecification for Correct Thickness,Density and Bond Strength Values68
The Details in Pictures DefinitionsProcedures69
Typical Bay of SprayedFireproofing70
Bottom of Structural FloorDeck71
Floor Column72
Primary Floor Beam or Joist73
Secondary Beam or Joist74
Field Inspections of SprayedFireproofing75
Measuring Thickness76
Removing Sample for DensityMeasurement77
Bond Strength Testing78
Thickness MeasurementLocations79
Measurement Locations Two sets of thickness measurements are requiredon each beam, joist and column.When finished making the first set of thicknessmeasurements, move 12 inches away on thesame structural element and make a secondcomplete set of measurements.80
81
82
83
Column Thickness MeasurementsSeparated by 12 Inches84
Medium Density SFRMThickness Measuring Procedure85
Inserting Thickness Device Probethrough SFRM to Steel86
Moving Measuring Slide toSFRM Surface87
Measuring Slide Contacting but NotCompressing SFRM88
Taking Thickness Measurement89
Measuring Thickness on Flange ofColumn90
High Density SFRM Thic
Special Inspection - Inspection as herein required of materials, nstalatl on, fabrcaton, erecton or pacl ement of components, and connections requiring special expertise to ensure compliance with approved construction documents and referenced standards. [BC 2009, 202] SPECIAL INSPECTION. Inspection of construction requiring the expertse of an

