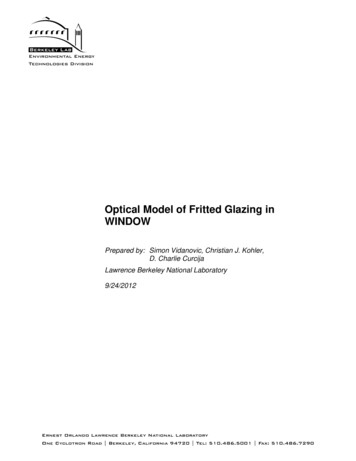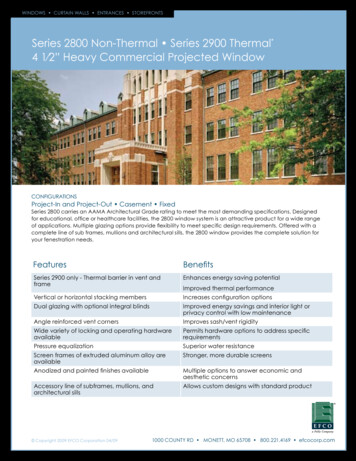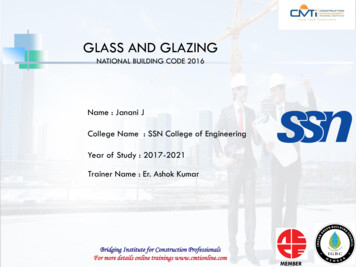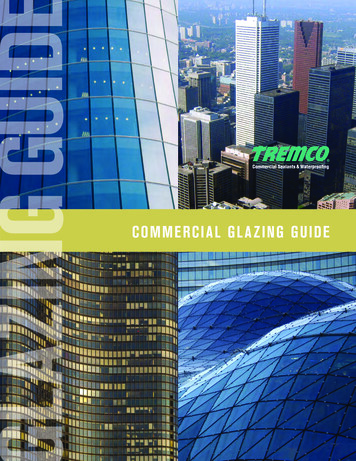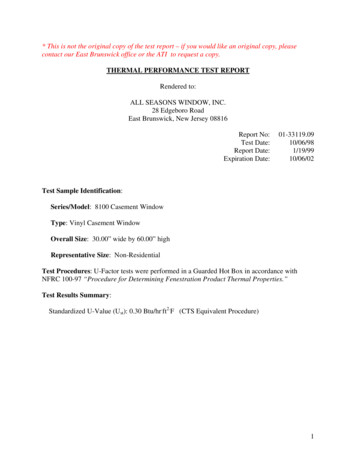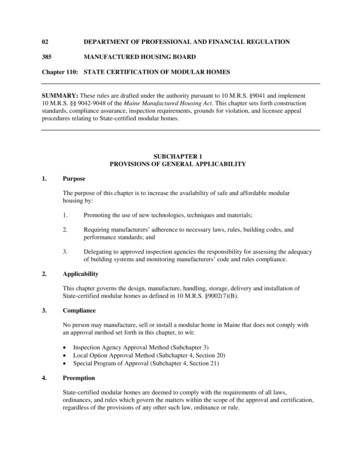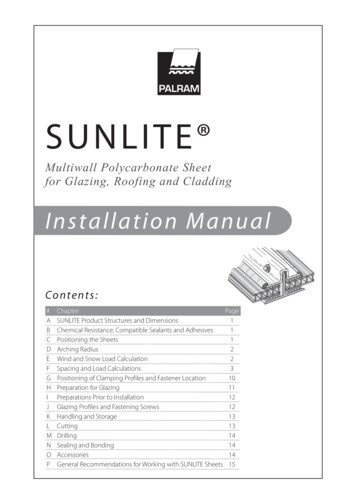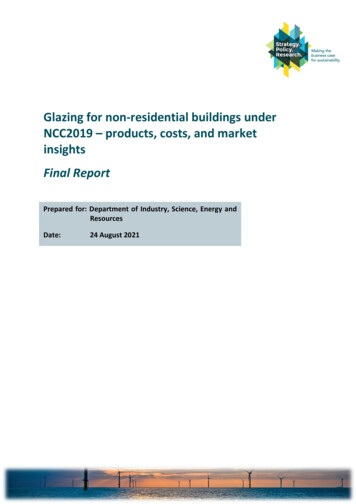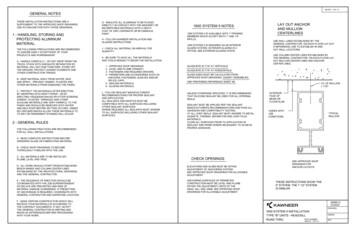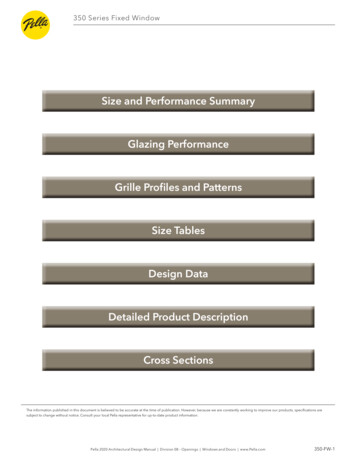
Transcription
350 Series Fixed WindowSize and Performance SummaryGlazing PerformanceGrille Profiles and PatternsSize TablesDesign DataDetailed Product DescriptionCross SectionsThe information published in this document is believed to be accurate at the time of publication. However, because we are constantly working to improve our products, specifications aresubject to change without notice. Consult your local Pella representative for up-to-date product information.Pella 2020 Architectural Design Manual Division 08 – Openings Windows and Doors www.Pella.com350-FW-1
350 Series Fixed WindowSize and Per formance DataSizesStandard SizesSSpecial Sizes Available Built on 1/8" IncrementsOFramesNail Fin OnlyONail Fin with J-ChannelO4-1/2" BlockS3-1/4" Block Pocket Install / ReplacementSDouble-Wall Flush FlangeOIntegral 5/8" FlangeOPerformance 1St a n dard Perfo rman c eMeets or Exceeds AAMA/WDMA RatingsR-PG30 to C-PG60Air Infiltration(cfm / ft2 of frame @ 1.57 psf wind pressure).05Design Pressure30-60 psfWater Penetration Resistance4.5 to 9.0 psfPe rf ormance Upgrad eMeets or Exceeds AAMA/WDMA RatingsR-PG30 to C-PG60Air Infiltration(cfm / ft2 of frame @ 1.57 psf wind pressure).05Design Pressure30-60 psfWater Penetration Resistance4.5 to 9.0 psfOt h e r Perfo rmance Crit eriaForced Entry Resistance(Minimum Security Grade) 240Sound Transmission Class / Outdoor-Indoor Transmission ClassFrame SizeTested 3Glazing SystemOverall GlazingThicknessExterior GlassThicknessInterior GlassThicknessThird PaneThicknessSTCRatingOITCRatingFixed Window — Dual-Pane Insulating Glass48" x 60"11/16"3 mm3 mm—262248" x 60"11/16"3 mm5 mm—302510 mm PVB—36303 mm3 mm2722Fixed Window — Non-Impact Laminated Insulating Glass48" x 60"1"5 mmFixed Window — Triple-Pane Insulating Glass48" x 60"1-1/4"3 mmS Standard; O Optional(1) Published performance data is for single unit only. Combinations require reinforcing mullion between units.(2) The higher the level, the greater the product's ability to resist forced entry.(3) ASTM E 1425 defines standard sizes for acoustical testing. Ratings achieved at that size are representative of all sizes of the same configuration.NOTE: The presence of Low-E or argon have negligible effect on sound attenuation characteristics.Pella 2020 Architectural Design Manual Division 08 – Openings Windows and Doors www.Pella.com350-FW-2
350 Series Fixed WindowFeatures and OptionsGlazing (Insulating Glass)G l a zi ng TypeDual-pane insulating glassSTriple-pane insulating glassOIns u l ated Glass Op t io ns / Lo w - E Typ esAdvanced Low-ESNaturalSun Low-EOSunDefense Low-E 1OGray Low-E 1OBronze-tinted Advanced Low-E 1OAddi tional Glaz ing O p t io nsAnnealed glassSTempered glassOObscure glass 1ONoise reduction glass (STC 3 mm / 5 mm combination) 1ONoise reduction laminated glass (non-impact) 1OG a s Fill / High Altitu deArgonSHigh altitudeOHigh altitude with argon 1OInterior / Exterior ColorWhite Interior/White ExteriorSAlmond Interior/Almond ExteriorOWhite Interior/Brown ExteriorOWhite Interior/Fossil ExteriorOWhite Interior/Black ExteriorOWhite Interior/Brick Red ExteriorOWhite Interior/Hartford Green ExteriorOWhite Interior/Morning Sky Gray ExteriorOWhite Interior/Poplar White ExteriorOWhite Interior/Portobello ExteriorOWhite Interior/Tan ExteriorOGrillesG r i l l es-Between-the- G las s3/4" ContourO1" ContourOGrille Patterns: Traditional, Prairie, Top Row, Custom - Equally DividedOS i m u lated-D ivided-Ligh t G rilles 2 (w i t h ou t s pa c e r )7/8" contour profileOGrille Patterns: Traditional, Prairie, Top Row, Custom - Equally DividedO(1) Not available with Triple-pane glazing.(2) Contact your local Pella sales representative for current offering.Pella 2020 Architectural Design Manual Division 08 – Openings Windows and Doors www.Pella.com350-FW-3
350 Series Fixed WindowShaded Areas Meet ENERGY STAR Performance Criteria in Zones ShownU. S.ZoneFixed — 11/16" Dual-Pane with 3mm GlassN11/16" Advanced Low-E IGwith 3/4" or 1" grilles-between-the-glasswith 7/8" Simulated Divided Light EL-N-185-00775-000033311/16" Advanced Low-E IGwith 3/4" or 1" grilles-between-the-glasswith 7/8" Simulated Divided Light EL-N-185-00776-000033311/16" NaturalSun Low-E IGwith 3/4" or 1" grilles-between-the-glasswith 7/8" Simulated Divided Light EL-N-185-00741-000033311/16" NaturalSun Low-E IGwith 3/4" or 1" grilles-between-the-glasswith 7/8" Simulated Divided Light EL-N-185-00742-000033311/16" SunDefense Low-E IGwith 3/4" or 1" grilles-between-the-glasswith 7/8" Simulated Divided Light EL-N-185-00795-000033311/16" SunDefense Low-E IGwith 3/4" or 1" grilles-between-the-glasswith 7/8" Simulated Divided Light EL-N-185-00796-000033353AirCanada 2CRExt. Int.GapFillVLTNFRC CertifiedProduct #Type of GlazingPerformanceValues 1SHGCGlass(mm)U-FactorGlassThicknessGlazing Per formance - Total UnitNCSCERSZoneCA0.29 0.32 0.600.29 0.29 0.540.29 0.29 0.54575757Argon 0.25 0.32 0.600.25 0.29 0.540.25 0.29 0.54616161NNN0.30 0.58 0.670.30 0.53 0.600.30 0.53 0.60575757NNN36CAArgon 0.26 0.59 0.670.26 0.53 0.600.26 0.53 irAir0.29 0.24 0.550.29 0.22 0.490.29 0.22 0.49575757Argon 0.25 0.23 0.550.25 0.21 0.490.25 0.21 SCSSSNNCNCNCFixed — 11/16" Dual-Pane with 5mm/3mm Glass11/16" Advanced Low-E IGPEL-N-185-00777-00001with 3/4" or 1" grilles-between-the-glasswith 7/8" Simulated Divided Light 1/16" Advanced Low-E IGwith 3/4" or 1" grilles-between-the-glasswith 7/8" Simulated Divided Light EL-N-185-00778-000025511/16" NaturalSun Low-E IGwith 3/4" or 1" grilles-between-the-glasswith 7/8" Simulated Divided Light EL-N-185-00743-000025311/16" NaturalSun Low-E IGwith 3/4" or 1" grilles-between-the-glasswith 7/8" Simulated Divided Light EL-N-185-00744-000025311/16" SunDefense Low-E IGwith 3/4" or 1" grilles-between-the-glasswith 7/8" Simulated Divided Light EL-N-185-00797-000025311/16" SunDefense Low-E IGwith 3/4" or 1" N-185-00824-0000153with 7/8" Simulated Divided Light grillesPEL-N-185-00798-00002Air0.31 0.32 0.59560.33 0.29 0.530.31 0.29 0.535656Argon 0.26 0.31 0.590.28 0.28 0.530.26 0.28 0.53606060Air0.32 0.56 0.670.34 0.51 0.600.32 0.51 0.60494949Argon 0.27 0.56 0.670.29 0.51 0.600.27 0.51 0.60595959AirNNNN0.30 0.24 0.550.32 0.22 0.490.30 0.22 0.49565656Argon 0.25 0.24 0.550.27 0.22 0.496060NN0.25 0.22 0.4960N0.30 0.31 0.590.30 0.28 0.520.30 0.28 0.52575757Argon 0.26 0.31 0.590.26 0.28 0.520.26 0.28 0.52616161NCSCNCSCSSSNCNCSCSCSSNCSCSFixed — 1" Dual-Pane with 5mm Glass1"Advanced Low-E IGwith 3/4" or 1" grilles-between-the-glasswith 7/8" Simulated Divided Light EL-N-185-00781-00003551"Advanced Low-E IGwith 3/4" or 1" grilles-between-the-glasswith 7/8" Simulated Divided Light EL-N-185-00782-00003551"NaturalSun Low-E IGwith 3/4" or 1" grilles-between-the-glasswith 7/8" Simulated Divided Light EL-N-185-00745-00003551"NaturalSun Low-E IGwith 3/4" or 1" grilles-between-the-glasswith 7/8" Simulated Divided Light EL-N-185-00746-00003551"SunDefense Low-E IGwith 3/4" or 1" grilles-between-the-glasswith 7/8" Simulated Divided Light EL-N-185-00801-00003551"SunDefense Low-E IGwith 3/4" or 1" N-185-00802-0000255with 7/8" Simulated Divided Light grillesPEL-N-185-00802-00003AirAir0.31 0.56 0.660.31 0.51 0.590.31 0.51 0.59575757Argon 0.27 0.56 0.660.27 0.51 0.590.27 0.51 0.59606060Air0.29 0.24 0.540.29 0.21 0.490.29 0.21 0.49575757Argon 0.25 0.23 0.540.25 0.21 0.4961610.25 0.21 SNNCSCSPella 2020 Architectural Design Manual Division 08 – Openings Windows and Doors www.Pella.com350-FW-4
350 Series Fixed WindowShaded Areas Meet ENERGY STAR Performance Criteria in Zones ShownU. S.Fixed — Triple-Pane Insulating Glass1-1/4" Advanced Low-E Triple-pane IGPEL-N-185-00771-00001333with 3/4" or 1" 4" Advanced Low-E Triple-pane IGwith 3/4" or 1" N-185-00772-0000231-1/4" NaturalSun Low-E Triple-pane IGwith 3/4" or 1" N-185-00747-000023331-1/4" NaturalSun Low-E Triple-pane IGwith 3/4" or 1" N-185-00748-000023331-7/16" Advanced Low-E Triple-pane IGwith 3/4" or 1" N-185-00769-000025551-7/16" Advanced Low-E Triple-pane IGwith 3/4" or 1" N-185-00770-0000251-7/16" NaturalSun Low-E Triple-pane IGwith 3/4" or 1" N-185-00749-000025551-7/16" NaturalSun Low-E Triple-pane IGPEL-N-185-00750-00001555with 3/4" or 1" grilles-between-the-glass3535ZoneNNC0.18 0.27 0.46 72NNC0.18 0.24 0.42 72NNCArgon 0.15 0.27 0.46 760.15 0.24 0.42 76NNNCNCAirAirCanada 2CRVLTGapFillU-FactorInt.NFRC CertifiedProduct #Mid.Type of GlazingSHGCPerformanceValues 1Glass (mm)Ext.GlassThicknessGlazing Per formance - Total UnitERSCSCSCSZoneCA33CAS32CAS3735CACA0.23 0.53 0.62 650.23 0.47 0.55 65NN4238CACAArgon 0.20 0.53 0.62 690.20 0.47 0.55 69NN4642CACAAir0.18 0.26 0.45 700.18 0.24 0.40 70NNNCNCSCS3332CACAArgon 0.15 0.26 0.45 740.15 0.24 0.40 74NNNCNCSCS3635CACAAir0.23 0.50 0.60 650.23 0.45 0.54 65NN4037CACAArgon 0.20 0.49 0.60 67N43CA0.20 0.45 0.54 67N41CAPEL-N-185-00750-00002R-Value 1/U-FactorSHGC Solar Heat Gain CoefficientVLT % Visible Light TransmissionCR Condensation ResistanceER Canadian Energy RatingClimate ZonesCA(1) Glazing performance values are calculated based on NFRC 100, NFRC 200 and NFRC 500.ENERGY STAR values are updated to 2016 (Version 6) criteria.(2) The values shown are based on Canada's updated ENERGY STAR 2020 initiative.Based on unit size, some products will use 2.5mm glass that may have improved glazing performance from what is shown.See the Product Performance section for more detailed information or visit www.energystar.gov for Energy Star guidelines.Pella 2020 Architectural Design Manual Division 08 – Openings Windows and Doors www.Pella.com350-FW-5
350 Series Fixed WindowGlazing Per formance - Total UnitShaded Areas Meet ENERGY STAR Performance Criteria in Zones ShownU. S.ZoneFixed — 11/16" Dual-Pane Tinted Glass11/16" Bronze Advanced Low-E IGPEL-N-185-00789-0000153Air0.31 0.29 0.3956with 3/4" or 1" grilles-between-the-glassPEL-N-185-00821-000010.33 0.26 0.3556with 7/8" Simulated Divided Light grillesPEL-N-185-00789-000020.31 0.26 0.3556Argon 0.26 0.28 0.396011/16" Bronze Advanced Low-E IGPEL-N-185-00790-0000153Canada 2CRExt. Int.GapFillVLTNFRC CertifiedProduct #U-FactorGlassThicknessType of GlazingSHGCPerformanceValues 1Glass(mm)NNCNNCERSCSwith 3/4" or 1" grilles-between-the-glassPEL-N-185-00822-000010.28 0.26 0.3560with 7/8" Simulated Divided Light grillesPEL-N-185-00790-000020.26 0.26 0.35600.31 0.22 0.3355SS11/16" Gray Low-E IGPEL-N-185-00757-0000153Airwith 3/4" or 1" grilles-between-the-glassPEL-N-185-00809-000010.33 0.20 0.3055with 7/8" Simulated Divided Light grillesPEL-N-185-00757-000020.31 0.20 0.3055Argon 0.27 0.22 0.335911/16" Gray Low-E IGPEL-N-185-00758-0000153with 3/4" or 1" grilles-between-the-glassPEL-N-185-00810-000010.28 0.20 0.3059with 7/8" Simulated Divided Light grillesPEL-N-185-00758-000020.27 0.20 0.3059ZoneCANCNNCSNNNCSCSNCSCSNCSCSFixed — 1" Dual-Pane Tinted Glass1"1"1"1"Bronze Advanced Low-E IG0.30 0.28 0.3857NCwith 3/4" or 1" N-185-00791-000020.30 0.25 0.3457NCSCSwith 7/8" Simulated Divided Light grillesPEL-N-185-00791-000030.30 0.25 0.3457NCSCSArgon 0.26 0.28 0.3861NNCBronze Advanced Low-E IGPEL-N-185-00792-000015555Airwith 3/4" or 1" grilles-between-the-glassPEL-N-185-00792-000020.26 0.25 0.3461NNCSCSwith 7/8" Simulated Divided Light grillesPEL-N-185-00792-000030.26 0.25 0.3461NNCSCS0.30 0.21 0.3357NCSCSGray Low-E IGPEL-N-185-00761-0000155Airwith 3/4" or 1" grilles-between-the-glassPEL-N-185-00761-000020.30 0.20 0.3057NCSCSwith 7/8" Simulated Divided Light grillesPEL-N-185-00761-000030.30 0.20 0.3057NCSCSArgon 0.27 0.21 0.3360NNCSCGray Low-E IGPEL-N-185-00762-0000155with 3/4" or 1" grilles-between-the-glassPEL-N-185-00762-000020.27 0.19 0.3060NNCSCSSwith 7/8" Simulated Divided Light grillesPEL-N-185-00762-000030.27 0.19 0.3060NNCSCSR-Value 1/U-FactorSHGC Solar Heat Gain CoefficientVLT % Visible Light TransmissionCR Condensation ResistanceER Canadian Energy RatingClimate ZonesCA(1) Glazing performance values are calculated based on NFRC 100, NFRC 200 and NFRC 500.ENERGY STAR values are updated to 2016 (Version 6) criteria.(2) The values shown are based on Canada's updated ENERGY STAR 2020 initiative.Based on unit size, some products will use 2.5mm glass that may have improved glazing performance from what is shown.See the Product Performance section for more detailed information or visit www.energystar.gov for Energy Star guidelines.Pella 2020 Architectural Design Manual Division 08 – Openings Windows and Doors www.Pella.com350-FW-6
350 Series Fixed WindowShaded Areas Meet ENERGY STAR Performance Criteria in Zones ShownU. S.ZoneFixed — 1" Dual-Pane Non-Impact Laminate Glass1"1"1"1"1"1"Advanced Low-E PVB IGPEL-N-185-00779-00001N510AirNC0.29 0.31 0.5756NCNCwith 3/4" or 1" grilles-between-the-glassPEL-N-185-00779-000020.29 0.28 0.5156with 7/8" Simulated Divided Light grillesPEL-N-185-00779-000030.29 0.28 0.515610 Argon 0.25 0.31 0.5760NNCAdvanced Low-E PVB IGPEL-N-185-00780-000015PEL-N-185-00780-000020.25 0.28 0.5160NNCwith 7/8" Simulated Divided Light grillesPEL-N-185-00780-000030.25 0.28 0.5160NNC0.30 0.52 0.6556NPEL-N-185-00751-00001510Airwith 3/4" or 1" grilles-between-the-glassPEL-N-185-00751-000020.30 0.47 0.5856Nwith 7/8" Simulated Divided Light grillesPEL-N-185-00751-000030.30 0.47 0.5856N10 Argon 0.26 0.52 0.6559NaturalSun Low-E PVB IGPEL-N-185-00752-00001SZoneCAN38CAwith 3/4" or 1" grilles-between-the-glassPEL-N-185-00752-000020.26 0.47 0.5859N35CAwith 7/8" Simulated Divided Light grillesPEL-N-185-00752-000030.26 0.47 0.5859N35CA0.28 0.24 0.5357NCSCSSunDefense Low-E PVB IGPEL-N-185-00799-000015ERSCNCwith 3/4" or 1" grilles-between-the-glassNaturalSun Low-E PVB IGCanada 2CRExt. Int.GapFillVLTNFRC CertifiedProduct #Type of GlazingSHGCPerformanceValues 1Glass(mm)U-FactorGlassThicknessGlazing Per formance - Total Unit510Airwith 3/4" or 1" grilles-between-the-glassPEL-N-185-00799-000020.28 0.22 0.4857NCSCSwith 7/8" Simulated Divided Light grillesPEL-N-185-00799-000030.28 0.22 0.4857NCSCS10 Argon 0.24 0.23 0.5360NNCSCSSunDefense Low-E PVB IGPEL-N-185-00800-000015with 3/4" or 1" grilles-between-the-glassPEL-N-185-00800-000020.24 0.21 0.4860NNCSCSwith 7/8" Simulated Divided Light grillesPEL-N-185-00800-000030.24 0.21 0.4860NNCSCSFixed — 1" Dual-Pane Non-Impact Laminate Tinted Glass1"1"1"1"Bronze Advanced Low-E PVB IG0.29 0.29 0.3656NCwith 3/4" or 1" grilles-between-the-glassPEL-N-185-00765-000020.29 0.27 0.3356NCwith 7/8" Simulated Divided Light grillesPEL-N-185-00765-000030.29 0.27 0.335610 Argon 0.25 0.29 0.3660NNCBronze Advanced Low-E PVB rNCwith 3/4" or 1" grilles-between-the-glassPEL-N-185-00766-000020.25 0.27 0.3360NNCwith 7/8" Simulated Divided Light grillesPEL-N-185-00766-000030.25 0.27 0.3360NNC0.29 0.22 0.3256Gray Advanced Low-E PVB IGPEL-N-185-00759-00001NCSCSwith 3/4" or 1" grilles-between-the-glassPEL-N-185-00759-000020.29 0.20 0.2956NCSCSwith 7/8" Simulated Divided Light grillesPEL-N-185-00759-000030.29 0.20 0.2956NCSCS10 Argon 0.25 0.21 0.3259NNCSCSGray Advanced Low-E PVB IGPEL-N-185-00760-000015510Airwith 3/4" or 1" grilles-between-the-glassPEL-N-185-00760-000020.25 0.19 0.2959NNCSCSwith 7/8" Simulated Divided Light grillesPEL-N-185-00760-000030.25 0.19 0.2959NNCSCSR-Value 1/U-FactorSHGC Solar Heat Gain CoefficientVLT % Visible Light TransmissionCR Condensation ResistanceER Canadian Energy RatingClimate ZonesCA(1) Glazing performance values are calculated based on NFRC 100, NFRC 200 and NFRC 500.ENERGY STAR values are updated to 2016 (Version 6) criteria.(2) The values shown are based on Canada's updated ENERGY STAR 2020 initiative.Based on unit size, some products will use 2.5mm glass that may have improved glazing performance from what is shown.See the Product Performance section for more detailed information or visit www.energystar.gov for Energy Star guidelines.Pella 2020 Architectural Design Manual Division 08 – Openings Windows and Doors www.Pella.com350-FW-7
350 Series Fixed WindowGrillesGrille ProfilesGrilles-Between-the-Glass Simulated-Divided-Light Grilles3/4"3/4"1"3/4" Contour1" Contour7/8"1"3/4" Contour1" Contour7/8"Simulated Divided LightGrille PatternsPrairie Lite PatternsPrairie- Approximately 4" from edge of sash to center of bar- Minimum actual glass is 13"9-Lite PrairieOther Available PatternsTraditional- Specify number of lites.- Grilles must be equally divided on visible glass.- Minimum 6" x 6".Top Row- Standard visible glass to separator bar must be 1/2 upperactual glassTraditionalTop RowCustom — Equally DividedFor traditional patterns, see size tables.Pella 2020 Architectural Design Manual Division 08 – Openings Windows and Doors www.Pella.com350-FW-8
350 Series Fixed WindowSize Tables(462)(343)Opening 1' 2"2' 6"2' 8"3' 0"4' 0"291/ 2 "31 1/ 2"35471/ 2 "1/ 2 "1/ 2 "1' /6-02-4/6-02-6/6-02-8/6-03-0/6-04-0/6-0471/ 2 "451/ 2 "41 1/ 2"371/ 2 "1/ 2 "1/ 2 "1/ 2 "1' 6"172' 0"233' 0"351-2/1-251 1/ 2"3' 6"2' 4"271/ 2 "1/ 2 "3' 10"2' 0"231/ 2 "534' 0"1' 6"171/ 2 "4' 4"(1 219)(1 207)594' 6"(914)(902)61 1/ 2"5' 0"(813)(800)1/ 2 "5' 2"(762)(749)655' 6"6' 0"(711)(699)71 1/ 2"3' 3)(1 067)(1 054)(1 168)(1 156)(1 219)(1 207)(1 321)(1 308)(1 372)(1 359)(1 524)(1 511)(1 575)(1 562)(1 676)(1 664)(1 829)(1 816)1/ 2 "(610)(597)1/ 2 "Frame 13(457)(445)Not to scale.Pella 2020 Architectural Design Manual Division 08 – Openings Windows and Doors www.Pella.com350-FW-9
350 Series Fixed WindowSize Tables(1 372)(1 -0/6-06-0/6-01' 2"131/ 2 "1/ 2 "1/ 2 "1' 6"172' 0"233' 0"351/ 2 "3741 1/ 2"1/ 2 "451/ 2 "4751 1/ 2"3' 6"5-0/1-21/ 2 "3' 10"4-6/1-21/ 2 "534' 0"951/ 2 "4' 4"8' 0"83594' 6"7' 0"71 1/ 2"61 1/ 2"5' 0"6' 0"1/ 2 "1/ 2 "5' 2"5' 0"591/ 2 "(2 438)(2 426)655' 6"6' 0"4' 6"531/ 2 "(2 134)(2 121)71 1/ 2"3' 3)(1 067)(1 054)(1 168)(1 156)(1 219)(1 207)(1 321)(1 308)(1 372)(1 359)(1 524)(1 511)(1 575)(1 562)(1 676)(1 664)(1 829)(1 816)(1 829)(1 816)1/ 2 "Frame(1 524)(1 511)Not to scale.Pella 2020 Architectural Design Manual Division 08 – Openings Windows and Doors www.Pella.com350-FW-10
350 Series Fixed WindowSize Tables - 5/8" Integral Flange1H323D2Masonry19 7 / 8"27 1 / 4"37 3 / 4"53 7 / 8"74 3 / 4"Buck18 3 / 8"25 3 / 4"36 1 / 4"52 3 / 8"73 1 / 4"1 / 8"1 / 2"19 1 / 8"26 1 / 2"350FL-12Call SizeFrame350FL -16350FL-H36350FL-26350FL-3626"25"74"38 3 / 8"3773"53 1 / 8"50 5 / 8"495237"2563"62"36"1876"75"25 1 / 4"37 5 / 8"3 / 8"5 / 8"49 7 / 8"62 1 / 4"75 1 / 4"2338 3 / 8"50 5 / 8"4563"76"626"Tip to Tip1 / 8"Not to scale.Pella 2020 Architectural Design Manual Division 08 – Openings Windows and Doors www.Pella.com350-FW-11
350 Series Fixed WindowSpecial Sizes and Dimensions Rectangle2-Wide Compositewith Integral Mullion3-Wide Compositewith Integral MullionMINIMUM11-1/2" W x 11-1/2" HMINIMUM12-1/2" W x 11-1/2" HMINIMUM35-1/2" W x 11-1/2" H(292 x 292)(597 x 292)(902 x 292)MAXIMUM112" W x 96" HMAXIMUM112" W x 73-1/2" HMAXIMUM112" W x 73-1/2" H(2 845 x 2 438)(2 845 x 1 867)(2 845 x 1 867)To convert areas to square meters (m 2), multiply square feet by 0.0929.Rough Opening—Frame Dimension 1/2".Keep frame di men sions to the near est 1/4" incrementTempered glass must measure 18-1/2 diagonally.Performance Class and Grade for 2-wide and 3-wide composite varies based on size. LC-PG25 to LC-PG60.Composite units are not AAMA/WDMA performance certified.Bronze limited to 22 ft 2.Miscellaneous FormulasVisibleGlassActualGlassWidth Frame – 3-15/16"Height Frame – 3-15/16"Width Frame – 2-13/16"Height Frame – 2-13/16"Pella 2020 Architectural Design Manual Division 08 – Openings Windows and Doors www.Pella.com350-FW-12
350 Series Fixed WindowDesign DataSingle 3-1/235-1/237-1/241-1/245-1/2Standard GlassThickness (mm)PerformanceClass & Grade 1VisibleGlassFt 2AnnealedTemperedStandardUpgrade CW40CW40CW40CW60 / CW50CW60 / CW50CW60 / CW50CW60 / CW50CW60 / CW50CW60 / CW50CW60 / CW50CW60 / CW50CW60 / CW50CW60 / CW50CW60 / CW50CW60 / CW50CW60 / CW50CW60 / CW50CW60 / CW50CW60 / CW50CW60 / CW50CW60 / CW50CW60 / CW50CW60 / CW50CW60 / CW50CW60 / CW50CW60 / CW50CW60 / CW50CW60 / CW50CW60 / CW50CW60 / CW50CW60 / CW50CW60 / CW50CW60 / CW50CW60 / CW50CW60 / CW50CW60 / CW50CW60 / CW50CW60 / CW50CW60 / CW50CW60 / CW50CW60 / CW50CW60 / CW50CW60 / CW50CW60 / CW50CW60 / CW50CW60 / CW50CW60 / CW50CW60 / CW50CW60 / CW50CW60 / CW50CW60 / CW50CW60 / CW501 of 4(1) Maximum performance when glazed with the appropriate glass thickness.(2) Second value, where shown, is for single units with a nail frame.To convert areas to square meters (m²), multiply square feet by 0.0929.Pella 2020 Architectural Design Manual Division 08 – Openings Windows and Doors www.Pella.com350-FW-13
350 Series Fixed WindowDesign DataSingle -1/259-1/261-1/265-1/271-1/2Standard GlassThickness (mm)PerformanceClass & Grade 1VisibleGlassFt 2AnnealedTemperedStandardUpgrade 0CW40CW60 / CW50CW60 / CW50CW60 / CW50CW60 / CW50CW60 / CW50CW60 / CW50CW60 / CW50CW60 / CW50CW60 / CW50CW60 / CW50CW60 / CW50CW60 / CW50CW60 / CW50CW60 / CW50CW60 / CW50CW60 / CW50CW60 / CW50CW60 / CW50CW60 / CW50CW60 / CW50CW60 / CW50CW60 / CW50CW60 / CW50CW60 / CW50CW60 / CW50CW60 / CW50CW60 / CW50CW60 / CW50CW60 / CW50CW60 / CW50CW60 / CW50CW60 / CW50CW60 / CW50CW60 / CW50CW60 / CW50CW60 / CW50CW60 / CW50CW60 / CW50CW60 / CW50CW60 / CW50CW60 / CW50CW60 / CW50CW60 / CW50CW60 / CW50CW60 / CW50CW60 / CW50CW60 / CW50CW60 / CW50CW60 / CW502 of 4(1) Maximum performance when glazed with the appropriate glass thickness.(2) Second value, where shown, is for single units with a nail frame.To convert areas to square meters (m²), multiply square feet by 0.0929.Pella 2020 Architectural Design Manual Division 08 – Openings Windows and Doors www.Pella.com350-FW-14
350 Series Fixed WindowDesign DataSingle ard GlassThickness (mm)PerformanceClass & Grade 1VisibleGlassFt 2AnnealedTemperedStandardUpgrade W40CW40CW40CW40CW40CW40CW60 / CW50CW60 / CW50CW60 / CW50CW60 / CW50CW60 / CW50CW60 / CW50CW60 / CW50CW60 / CW50CW60 / CW50CW60 / CW50CW60 / CW50CW60 / CW50CW60 / CW50CW60 / CW50CW60 / CW50CW60 / CW50CW60 / CW50CW60 / CW50CW60 / CW50CW60 / CW50CW60 / CW50CW60 / CW50CW60 / CW50CW60 / CW50CW60 / CW50CW60 / CW50CW60 / CW50CW60 / CW50CW60 / CW50CW60 / CW50CW60 / CW50CW60 / CW50CW60 / CW50CW60 / CW50CW60 / CW50CW60 / CW50CW60 / CW50CW60 / CW50CW60 / CW50CW60 / CW50CW60 / CW50CW60 / CW503 of 4(1) Maximum performance when glazed with the appropriate glass thickness.(2) Second value, where shown, is for single units with a nail frame.To convert areas to square meters (m²), multiply square feet by 0.0929.Pella 2020 Architectural Design Manual Division 08 – Openings Windows and Doors www.Pella.com350-FW-15
350 Series Fixed WindowDesign DataSingle 5-68-0/1-28-0/1-68-0/2-08-0/3-08-0/3-28-0
Pella 2020 Architectural Design Manual Division 08 - Openings Windows and Doors www.Pella.com 350-FW-3 350 Series Fixed Window Glazing (Insulating Glass)
