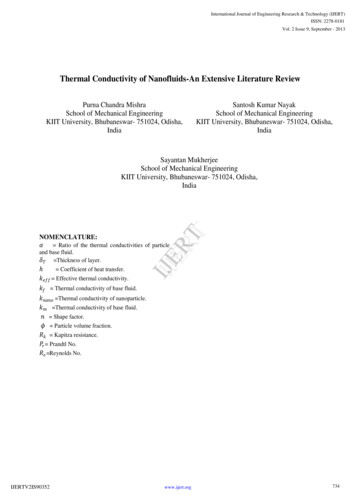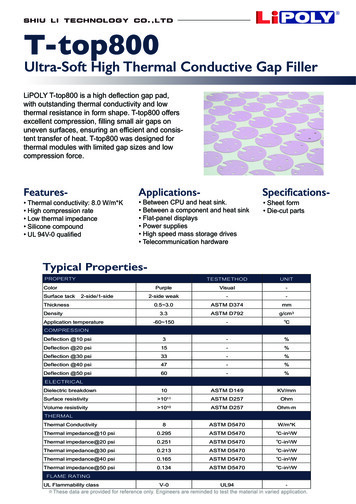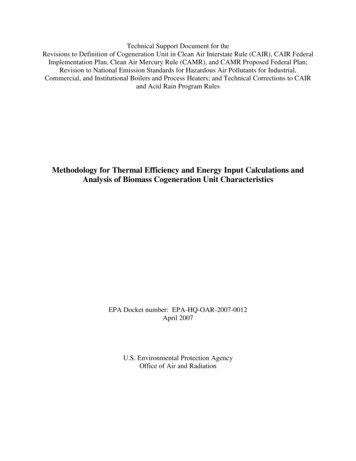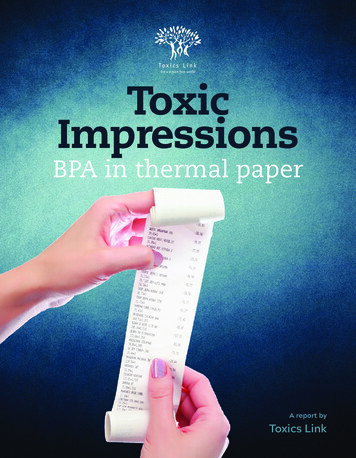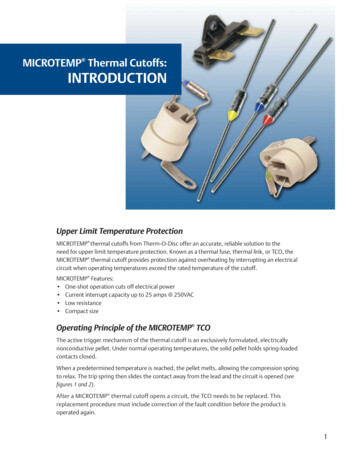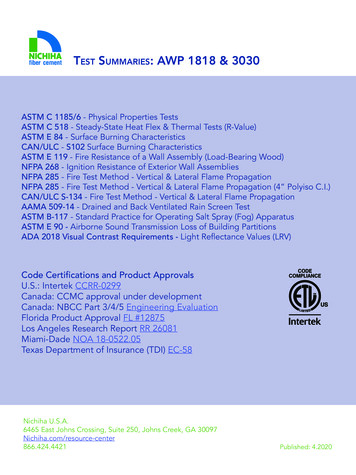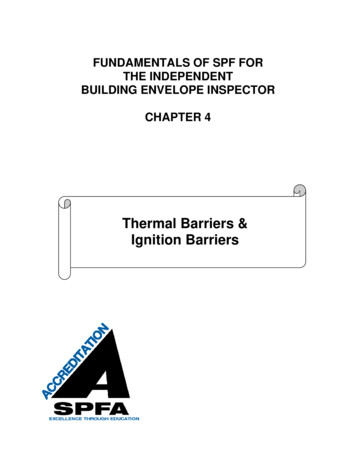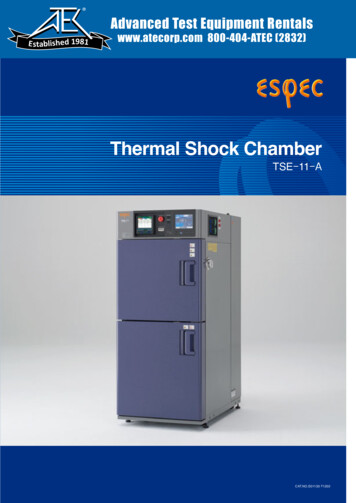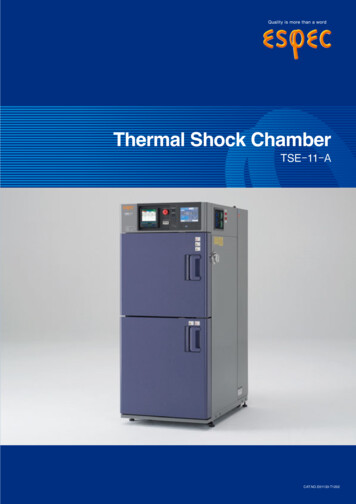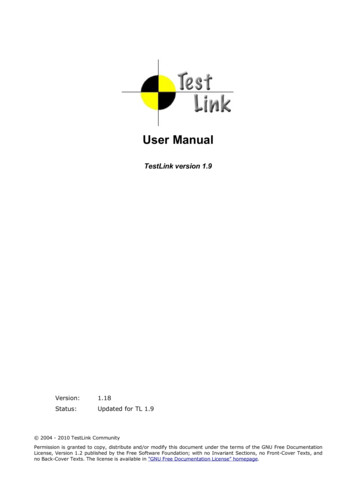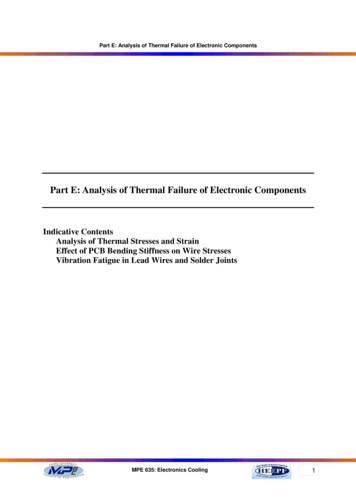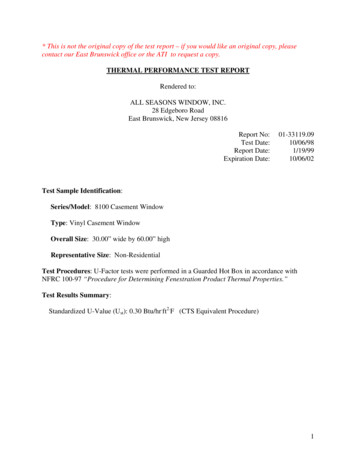
Transcription
* This is not the original copy of the test report – if you would like an original copy, pleasecontact our East Brunswick office or the ATI to request a copy.THERMAL PERFORMANCE TEST REPORTRendered to:ALL SEASONS WINDOW, INC.28 Edgeboro RoadEast Brunswick, New Jersey 08816Report No:Test Date:Report Date:Expiration Date:01-33119.0910/06/981/19/9910/06/02Test Sample Identification:Series/Model: 8100 Casement WindowType: Vinyl Casement WindowOverall Size: 30.00” wide by 60.00” highRepresentative Size: Non-ResidentialTest Procedures: U-Factor tests were performed in a Guarded Hot Box in accordance withNFRC 100-97 “Procedure for Determining Fenestration Product Thermal Properties.”Test Results Summary:Standardized U-Value (Ust): 0.30 Btu/hr.ft2.F (CTS Equivalent Procedure)1
Test Sample Description:Construction:Frame30.00” x izeCORNERSFastenersSealantMATERIALColor Ext.Finish Ext.Color Int.Finish Int .GLAZING METHODVent28.25” x erior GlazedGlazing: (Sheet #1 is Exterior Sheet)THICKNESSEMISSIVITY COATINGCOATING SURFACESPACER / SEALANTMUNTIN PATTERNMATERIALSheet #10.124”NANANANAAnnealedGap #10.632”NANAS4NA90% Argon*10% Air*Sheet #20.119”0.043*3NANAAnnealedGas Filling Technique*: Single probe timed filling*- Stated per Client/ ManufacturerNA- Non ApplicableSee Appendix A for Description Codes2
Components:TYPEWEATHERSTRIPPING0.38” diameter bulb gasket0.45” long leaf gasketHARDWARE:Multibar hinge systemMulitipoint locking systemDRAINAGE:No drainageQUANTITY1 Row1 Row11LOCATIONTop and bottom rails, stilesTop and bottom rails, stilesSill, jambJambTest Conditions:tl Average room side ambient temperature70.0 Ftll Average weather side ambient temperature-0.1 FMetering room average relative humidity14.0 %Nominal 15 mph dynamic wind applied perpendicular to the test specimen exterior.Specimen was sealed from the interior/exterior during testing using clear tape.The positive pressure created by the 15 mph dynamic wind was offset to create a pressuredifference across specimen to 0.00 0.04”H20, using made-up air.Test Data:As Projected specimen area12.50 Ft2Asp Area of surround panel23.97 Ft2Amb Metering box area36.47 Ft2Abl Area of room side baffle30.00 Ft2Q Total measured input to meter box342.5 Btu/hrQsp Surround panel heat loss65.6 Btu/hrQmb Metering box heat loss10.6 Btu/hr3
Qfl Flanking lossQs Net specimen heat loss1.7 Btu/hr264.6 Btu/hrUs Thermal Transmittance (Us) of test specimen0.30 Btu/hr.ft2.FRs Thermal Resistance (Ru) of the test specimen3.31 ft2.hr.F/Btut1 Specimen area-weighted room side surface temperaturet2 Specimen area-weighted weather side surface temperature55.2 F2.9 Ftbl Area weighted baffle surface temperature69.8 Ftsp1 Surround panel room side temperature66.9 Ftsp2 Surround panel weather side temperature0.7 FArea weighted interior frame surface temperature58.0 FArea weighted exterior edge of glass temperature4.6 FArea weighted interior edge of glass temperature44.0 FArea weighted exterior center glass temperature3.1 FArea weighted interior center glass temperature57.0 FEquivalent room side surface temperature54.4 FEquivalent weather side surface temperature4.1 Fhl Room side surface conductance1.35 Btu/hr.ft2.Fhll Weather side surface conductance5.09 Btu/hr.ft2.FCs Thermal conductance of specimen0.42 Btu/hr.ft2.FRc Surface to surface thermal resistance of specimen2.38 ft2.hr.F/BtuRl Room side surface resistance0.74 ft2.hr.F/BtuRll Weather side surface resistance0.20 ft2.hr.F/BtuRu Overall thermal resistance of specimen3.31 ft2.hr.F/Btu4
hstl Room side standardized surface conductance1.35 Btu/hr.ft2.Fhstll Weather side standardized surface conductance5.10 Btu/hr.ft2.FUst Standardized thermal transmittance of test specimen0.30 Btu/hr.ft2.FRst (1/hstl) (1/Cs) (1/hstll)Ust (1/Rst)The reported standardized thermal transmittance (Ust) was determined using the CTS equivalentcalculation procedure.Glazing Deflection:Primary GlazingVent GlazingGlazing thickness at edge0.875”Center glazing thickness uponreceipt of specimen in laboratory(after stabilization)0.845”Center glazing thickness atlaboratory ambient conditions onday of testing0.845”Center glazing thickness at test conditions0.810”The test sample was inspected for the formation of frost or condensation which may influencethe surface temperature measurements. Any observed condensation/ frost is indicated on theattached drawing.The following documentation is attached to this report:1. An isometric drawing indicating thermocouple attachment locations and average surfacetemperature measurements.2. A drawing indicating location and type of condensation/frost evidenced on the exposedsurfaces of the test specimen.A calibration of the York, Pennsylvania, ATI “thermal test chamber” was conducted inMarch/April, 1998.5
This report is reissued in the name of All Seasons Window, Inc. through written authorization ofChelsea Building Products to whom the original report was rendered. The original ChelseaBuilding Products Report No. is 01-33119.01.“This test method does not include procedures to determine the heat flow due to either airmovement through the specimen or solar radiation effects. As a consequence, the thermaltransmittance results obtained do not reflect performances which may be expected from fieldinstallations due to not accounting for solar radiation, air leakage effects, and the thermal bridgeefforts that may occur due to the specific design and construction of the fenestration systemopening. The latter can only be determined by the on-site measurements. Therefore, it should berecognized that the thermal transmittance results obtained from this test method are for ideallaboratory conditions and should only be used for fenestration product comparisons and as inputto thermal performance analyses which also include solar, air leakage and thermal bridgeeffects.”Detailed drawings, representative samples of the test specimen and a copy of this report will beretained by ATI for a period of four years. This report is the exclusive property of the client sonamed herein and is applicable to the sample tested. This report may not be reproduced, exceptin full, without the approval of the laboratory. ATI is an NFRC accredited test laboratory; alltests were conducted in compliance with NFRC approved procedures. Results obtained aretested values and do not constitute an opinion or endorsement by this laboratory. This reportdoes not constitute certification of this product which may only be granted by an NFRCapproved Independent Administrator.For ARCHITECTURAL TESTING, INC.6
7
Appendix ADescription Table WVYWAWDWVFRAME/PANEL MATERIALAluminum w/ vinyl insertsAluminumAluminum w/ thermal breaks - partialAluminum w/ thermal breaks - all membersAluminum / vinyl compositeAluminum clad woodFiberglassOtherABS PlasticSteelVinyl w/ reinforcing - all membersVinyl clad aluminumVinyl w/ reinforcing - horizontal members onlyVinyl w/ reinforcing - interlock onlyVinyl w/ reinforcing - partialVinyl w/ reinforcing – vertical members onlyVinyl clad woodVinylAluminum / wood compositeWoodVinyl / wood compositeCODEAIRAR2AR3ARGCO2KRYOTSF6INTERSPACE GAS FILLAirArgon / Krypton mixtureArgon / Krypton / Air mixtureArgonCarbon DioxideKryptonOtherSulphur CER TYPEAluminumAluminum – thermally brokenAluminum – reinforced polymerAluminum / woodAluminum reinforced butylAluminum / foam / aluminumAluminum U-shapedFiberglassGlassPolyurethane foamSteelSteel – thermally brokenSteel / foam / steelSteel U-shapedSteel reinforced butylDEFINITIONVinyl inserts employed in aluminum frame sashNo thermally broken frame / sash componentsSome frame / panel members thermally brokenAll members contain thermal breaksAluminum members combined with vinyl membersAluminum cladding covering primary wood membersFiber reinforced frame / panel membersMaterial not described in this lookup tableABS plastic frame / sash membersSteel alloy membersSome frame / panel members contain reinforcementVinyl cladding covering primary aluminum membersOnly horizontal panel members contain reinforcingOnly panel interlock members contain reinforcingOnly specific members contain reinforcingOnly vertical panel members contain reinforcingVinyl cladding covering primary wood membersVinyl members with no reinforcingAluminum members combined with wood membersAll members are solid woodVinyl members combined with wood membersCODEFOUVTHERMAL BREAK MATERIALFoamOtherUrethaneVinylDEFINITIONAluminum spacer systemAluminum spacer with urethane thermal breakPolymer spacer with aluminum substanceAluminum / wood compositeButyl spacer with aluminum substrateTwo aluminum spacers separated by foamU-shaped aluminum spacer embedded in sealantFiberglass spacer systemGlass spacer systemPolyurethane foamStainless steel spacer systemStainless steel spacer with urethane thermal breakTwo steel spacers separated by foamU shaped stainless steel spacer systemButyl spacer with steel substrate8
V1WDZFVinyl U shapedWoodSilicone FoamU shaped spacer system embedded in sealantWood spacer systemSilicone foam spacer systemBILL OF MATERIALSMODEL 8100-CS-T000Casement Picture WindowRevised July 29, 1996ITEM DESCRIPTION1Master Frame2Sash3Glazing Bead4Bulb Seal5Flap Seal6Glazing Tape (1/8” x 3/8”)7Glazing Block (3/4” x 2” x1/8”)8Ramp Block9Screw Caps (2 pieces)PART /SOURCECBPCBPCBPCBPCBPNorton V994Tremco TR1008EW/ Adhesive BackingAshland #10894-352Pro-Dec #100-WhiteNOTES1111, 22, 32, 32, 32, 31, 2, 3SCREWS10Sash Screws111213SealGlazing Bead ¾” Glass1/16” x 3/8” Glazing TapeAROPTIONALAR10914AR#8 x 1 ½” PH PAN HDType AB, SMSSchlegel #QWS-590Norton V992 / Arlon312, 5NOTES:1 Specify Color (White, Beige, Brown)2 As Required (AR)3 Or Approved Equivalent9
10
This is a not the original copy of the test report – if you would like an original copy, please callus at our East Brunswick office or NCTL to request a copy.11
0.45" long leaf gasket 1 Row Top and bottom rails, stiles HARDWARE: Multibar hinge system 1 Sill, jamb Mulitipoint locking system 1 Jamb DRAINAGE: No drainage Test . 11 Seal AR Schlegel #QWS-590 3 12 Glazing Bead ¾" Glass 1091 4 1 13 1/16" x 3/8" Glazing Tape AR Norton V992 / Arlon 2, 5 NOTES: 1 Specify Color (White, Beige, Brown) .
