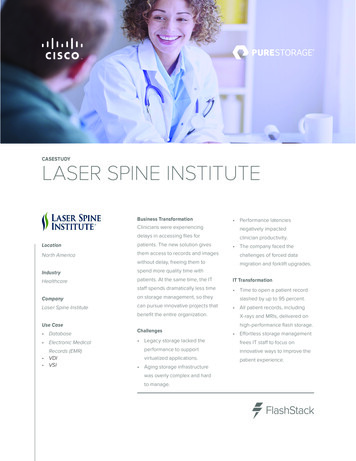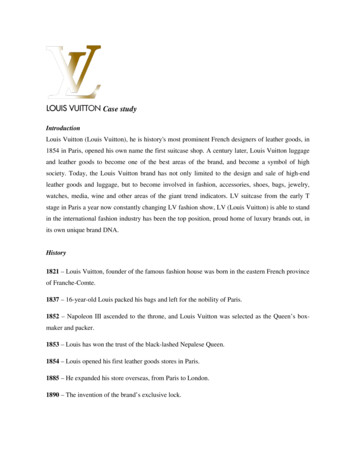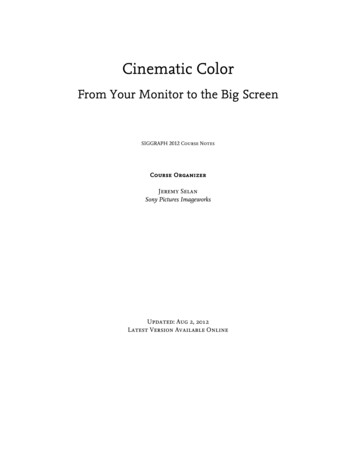
Transcription
Lummerlund projectKronsberg Passiv House residential estatePictureBasic informationLocation:Climate:Project rg in Hannover, GermanyMiddle European32 non-basement terraced single family dwellings, with gabled roofs andexternal storage rooms, in 4 rows; for permanent living.The dwellings have a very low energy use compared to the Building Decreein Germany. The lay-out of the dwellings is: Ground floor: living area on the north side, open kitchen, dining area onthe south side; store room on north side outside the building envelope First floor: bedrooms and bath room Attic: building services/store roomStadtwerke Hannover AG, GermanyPetra Grenz, Folkmer Rasch, Darmstadt, GermanyBuilding services: InPlan GmbH Company, PfungstadtQuality assurance: Passivhausinstitut Dr. Feist, Darmstadt; Ingenieursgemeinschaft Bau Energie Umwelt GmbH, SpringePrefab-concrete element manufacturer: Müller-GönnernPrefab-wood element manufacturer: Lehner Holzbau GmbHStart project: early 1998
Main contractor:Area:Cost:Start construction: September 1998End date project: December 1998Rasch & Partner, Darmstadt, Germany3 house sizes: 81, 108 and 130 m² gross floor space per house; total 3.826 m2Approx. 164.000 for a 130 m2 dwellingDesign featuresBioclimaticfeatures:Materials /construction:Technicalfeatures:U-values:Energy consumption:With the main living spaces situated on the south and the storage room onthe north, optimal use is made from passive solar energy. Ventilation is allmechanical and includes high-efficient (80% under working conditions)heat recovery.The occupants are informed through a user manual of the Passive House Institute on the technical particularities of a Passive House, easing the familiarisation and operation of the estate.The houses are built using a mixed modular system:- ceilings, partition walls between homes, gable walls and remainingload-bearing structures consist of prefabricated reinforced concreteslabs;- the highly insulated facade and roof are lightweight prefabricated woodelements;- triple-glazed windows (glazing with 2*16 mm pane separation and argon gas filling - Vegla “Climatop solar”, g 60%) with specially insulated window frames as well as a home ventilation system with ahigh efficiency heat exchanger were installed.- the whole construction is thermal-bridge-fee.- very high insulation grade- heat recovery from the ventilation air- local district heat system fed by combined heat and power (CHP) units- towel warmer radiator of 205 W with individual thermostat vent- thermal solar collectors.- U-value walls, roof and floor 0.11 W/m²K;- U-value glazing 0.83 W/m²K (triple glazing)The total primary energy consumption for all energy sources used in the estate (district heating, ventilation and auxiliary electricity) equals 33kWh/(m²a). Household electricity adds 49.4 kWh/m²yr primary energy.The space heating requirement in the houses is, due to the extremely highbuilding envelope efficiency and the heat recovery system, less than 15kWh/m2yr. This is covered by the district heating system. To counteract thedistrict heating, the towel warmer radiator in the bathroom, and other appliances, each house has a 2.6 kW share of the Kronsberg’s 1.5 MW windpower plant, equalling 35.5 kWh/m²yr. The costs for a single wind power
Sound insulation:share equal 1.250 per house.No specific measuresDetails of the projectContext and site:The Passive House estate Lummerlund lies in the „Kronsberg“ district,southeast of the Hannover city centre. It is a part of the newly developed Kronsberg residential estate, built within the framework of theEXPO 2000 world exhibition and currently providing 3000 homes. Theestate’s four rows of housing are aligned almost to the south with a deviation of 15 to the west. A shared building services house suppliestwo rows of housing respectively, containing the district heating transmission station, all electrical meters and the main water connection.The Kronsberg Passive Houses represent the first estate in which aheating system using exclusively post-heating of the fresh air necessary(due to indoor air quality reasons) was used to heat the living spaces;only the bathrooms have small radiators.Function and form:Single family houses, two floors plus attic, no basement.Lightweight prefabricated wood elements with prefabricated reinforcedStructural system:concrete slabsEnergy efficiency control:Thermal insulation of Roof: prefabricated lightweight wood elements with 400 mm highthe building envebeams, including an internal polyethylene foil forming an airtightlope:layer. Outer wall elements for the north and south facades: prefabricatedlightweight wood elements with 300 mm mineral wool includingan internal polyethylene foil forming the airtight layer. Outer wall of the gable sides and partition walls: load carrying reinforced-concrete slabs 165 mm, protected on the outside againstheating losses by a 400 mm polystyrene external thermal insulationcompound system. The concrete itself forms the airtight layer forthe gable wall. Floor slab: 240 mm prefabricated steel-reinforced slabs, insulatedunderneath by factory-made 300 mm polystyrene external thermalinsulation (420 mm for the end-of-terrace houses). The concretefloor itself (150 mm) also forms the airtight layer. Windows: triple glazing Thermal-bridge-free Airtight building element junctions Green roofs (sedum roof)Space heating, coolSpace heating:ing, ventilation, air pre-heating the ventilation air with heat from exhaust air (80% efconditioning:ficient);
Water heating:Lighting:Other appliances andequipment:Renewable energyuse:Green site approach: passive solar energy district heatingNo cooling systemAll mechanical balanced ventilation with heat recoverySolar thermal system and district heating connection supplying a300-litre water storage tank on the building services floor. The storagetanks are heated in the upper third to roughly 45 C via thermostaticcontrol.The solar thermal system (Wagner & Co Company) consists per houseof a approx. 4 m² flat collector field on the southern roof, a control unit,the expansion vessel as well as the heat exchanger in the lower part ofthe hot water tank. It functions as an independent system with ananti-freeze liquid filled closed circuit. Under sufficient solar radiation,the control unit activates the pump.Compact fluorescent lampsThe electrical efficiency of the household appliances in the KronsbergPassive House estate was successfully and considerably increased incomparison to those found in typical German households. With a combination of advice and financial incentives it was possible to convince18 households to equip their houses with particularly efficient electricalappliances. The resultant household electricity savings average 45% forthese 18 households.The developer tested a new concept for the Hannover Kronsberg Passive House estate, which was aimed at increasing the adoption of energy efficient household appliances: The sales price of the houses was increased by 1000 Euro per home. Each purchasing household was offered the possibility of determiningthe electrical efficiency through the use of the Passive House Institute’s„Projected electricity consumption“ software, and of receiving advicewith regards to purchasing new, particularly efficient appliances. If the „Projected electricity consumption“ software determined anelectricity requirement of less than 18 kWh/m²yr and a primary energyrequirement for electricity of less than 55 kWh/m²yr, the 1000 Eurofrom the sales price would be returned.As a special feature, all the homes in the Passive House estate wereequipped by the developer with optimised clothes dryers (see CEPHEUS-report Nr. 4 and [Feist 2000]), which use only a seventh of theelectricity requirement under air vented operation compared to typicalair-vented or condensation dryers. 4m2 per house solar thermal system (128 m2 total); 2.6 kW share in 1.5 MW wind power plant per house Passive solar: even in deepest winter, more solar energy is providedpassively than heat energy lost through the windowsGreen roofs (sedum roof)
Acknowledgements:Additional pictures
Ventilationunitwithheat exchanger in thebuilding services floor ofa Hannover-KronsbergPassive House. In thebackground is the freshair duct with defrostheater and in the foreground is the exhaustair pipe (both insulatedwith mineral wool, aluminum laminated)
Airtight ventilation ductpenetration in the roofareaHow it works 1. solar collectors2. heat circulation3. heat exchanger4. water temperature 90 C5. water temperature 40 C6. heat exchanger7. hot water circuit for apartments8. radiator9. hot water supply10 heat exchanger
- thermal solar collectors. U-values: - U-value walls, roof and floor 0.11 W/m²K; - U-value glazing 0.83 W/m²K (triple glazing) Energy con- . mission station, all electrical meters and the main water connection. The Kronsberg Passive Houses represent the first estate in which a heating system using exclusively post-heating of the fresh air .










