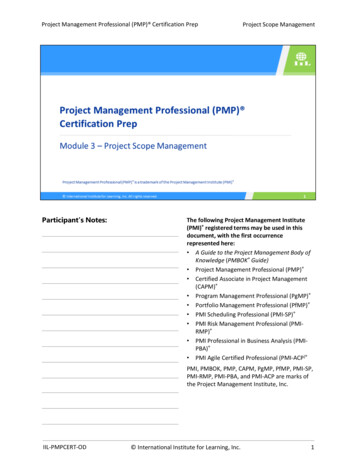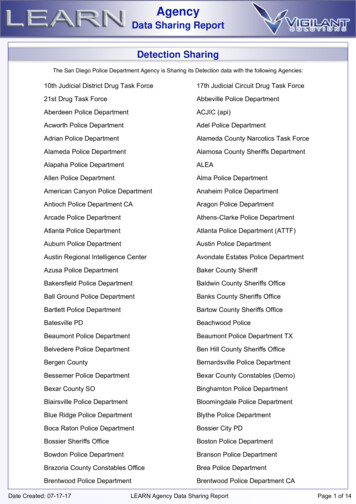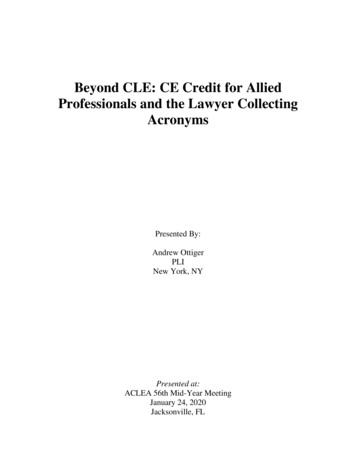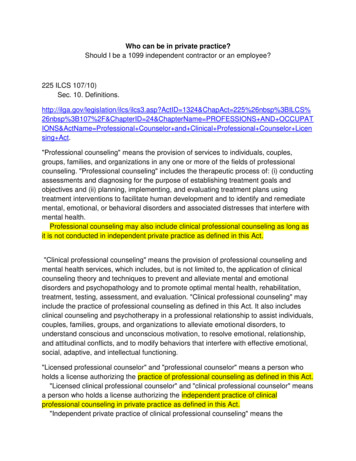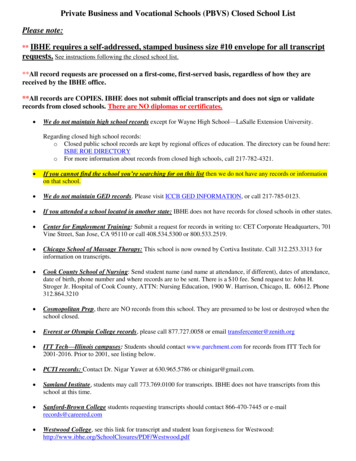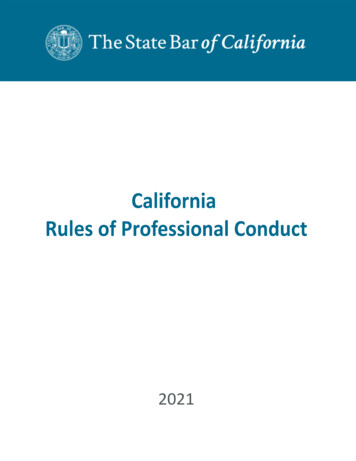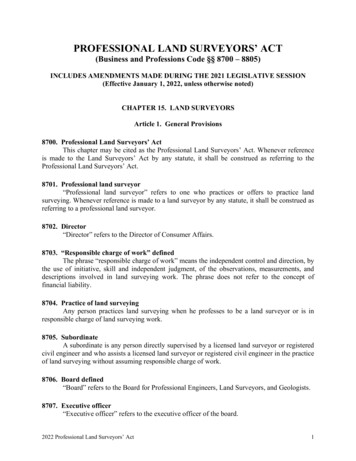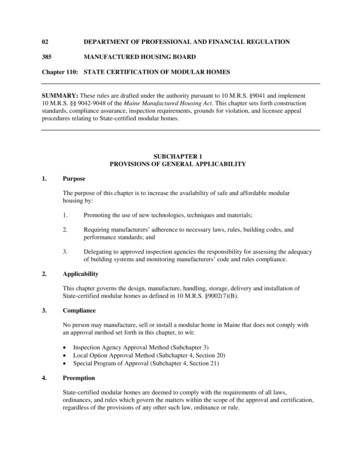
Transcription
02DEPARTMENT OF PROFESSIONAL AND FINANCIAL REGULATION385MANUFACTURED HOUSING BOARDChapter 110: STATE CERTIFICATION OF MODULAR HOMESSUMMARY: These rules are drafted under the authority pursuant to 10 M.R.S. §9041 and implement10 M.R.S. §§ 9042-9048 of the Maine Manufactured Housing Act. This chapter sets forth constructionstandards, compliance assurance, inspection requirements, grounds for violation, and licensee appealprocedures relating to State-certified modular homes.SUBCHAPTER 1PROVISIONS OF GENERAL APPLICABILITY1.PurposeThe purpose of this chapter is to increase the availability of safe and affordable modularhousing by:2.1.Promoting the use of new technologies, techniques and materials;2.Requiring manufacturers’ adherence to necessary laws, rules, building codes, andperformance standards; and3.Delegating to approved inspection agencies the responsibility for assessing the adequacyof building systems and monitoring manufacturers’ code and rules compliance.ApplicabilityThis chapter governs the design, manufacture, handling, storage, delivery and installation ofState-certified modular homes as defined in 10 M.R.S. §9002(7)(B).3.ComplianceNo person may manufacture, sell or install a modular home in Maine that does not comply withan approval method set forth in this chapter, to wit: 4.Inspection Agency Approval Method (Subchapter 3)Local Option Approval Method (Subchapter 4, Section 20)Special Program of Approval (Subchapter 4, Section 21)PreemptionState-certified modular homes are deemed to comply with the requirements of all laws,ordinances, and rules which govern the matters within the scope of the approval and certification,regardless of the provisions of any other such law, ordinance or rule.
02-385 Chapter 1105.page 2Applicability of Local Law1.Local PrerogativesLand use zoning requirements; building set-back requirements; side and rear yardrequirements; property line requirements; and on-site development, on-site construction,and on-site inspection requirements are specifically and entirely reserved to the localgovernment, except as provided by the Maine Uniform Building and Energy Code, theManufactured Housing Act (“Act”) or this chapter.2.Special Environmental ConditionsIn areas of the State where special environmental conditions exist which require specialor different building standards pursuant to Subchapter 2, Section 10(10), localgovernment may prescribe such standards for those parts of the site development,foundation, and other work for which responsibility is vested in local governmentpursuant to Subchapter 1, Section 5(1) or the Maine Uniform Building and Energy Code,provided that such standards are not more stringent than those imposed on other types ofbuildings in the area.6.Journeyman Quality Workmanship RequiredThe manufacture, installation and service of State-certified modular homes must conform tojourneyman quality workmanship in all respects.7.Prospective Application of Codes and Standards – 180 Day NoticeExcept as provided for relocated homes under Subchapter 3, Section 17(5), revisions to the codesand standards incorporated by reference into Subchapter 2 of this chapter may not applyretroactively to approved building systems. The Board shall notify all manufacturers withapproved building systems, local governmental jurisdictions, and other concerned persons of allamendments to the codes and standards included in Subchapter 2, and each manufacturer willhave one hundred eighty (180) calendar days or such additional time as the Board deemsreasonable, following the sending of such notification to submit verification of compliance in theform of copies of the approved building systems to the Board and comply with suchmodifications of its building systems as may be required to comply with such changes. All Statecertified modular homes manufactured (i) prior to the effective date of such changes, or (ii)during the one hundred eighty (180) calendar day period following the sending of notice to themanufacturer, or (iii) in the case of any manufacturer who submits their modifications to theBoard as required but receives no affirmative or negative response from the Board with respectthereto, following such one hundred eighty (180) calendar day period, may be certified if theyconform to the existing approved building system. Where imminent danger to life safety isinvolved, the Board may require that immediate effect be given to amendments to the codes,standards, specifications, and requirements adopted herein. For purposes of this section, a Statecertified modular home is deemed to be manufactured at such date as the manufacturer’s label isattached to it in accordance with the approved compliance assurance program.8.Change of Address; Other Reportable Information1.A manufacturer shall notify the Board in writing within ten (10) days after any of thefollowing occurrences and prior to the commencement of production at a new orrelocated manufacturing facility:
02-385 Chapter 1102.9.A.Change of name;B.Change of the main address of the company;C.Change of location of any manufacturing facility;D.Establishment of a new manufacturing facility; orE.Change of authorized inspection agency.page 3An inspection agency shall notify the Board in writing within ten (10) days after any ofthe following occurrences:A.Change of name;B.Change of the main address of the company;C.Change of location of any testing facility;D.Establishment of a new testing facility;E.A change of 25% or more of the ownership or controlling interest of the agencywithin a twelve (12) month period; orF.Changes in principal officers and key supervisory and responsible personnel ofthe firm.DefinitionsAs used in this chapter, unless the context otherwise indicates, the following terms have thefollowing meanings:1.Act. “Act” means the Manufactured Housing Act, 10 M.R.S., Chapter 951.2.AFUE. “AFUE” means Annual Fuel Utilization Efficiency.3.Air barrier. “Air barrier” means the material in a building system designed andconstructed to control airflow between a conditioned space and an unconditioned space.The “air barrier” is the primary air enclosure boundary that separates indoor(conditioned) air and outdoor (unconditioned) air.4.Authority having jurisdiction. For purposes of this chapter, the Board is the “authorityhaving jurisdiction” over the envelope of a State-certified modular home.5.Board. “Board” means the Manufactured Housing Board.6.BTU. “BTU” means British Thermal Unit which is the amount of thermal energyrequired to raise one pound of water one degree Fahrenheit.7.Building system. “Building system” means the method of constructing a type ofmanufactured home described by plans, specifications, and other documentation whichtogether establish a means to meet the building codes, standards, and other requirementsof these rules for that type of manufactured housing, which may include structural,
02-385 Chapter 110page 4electrical, mechanical, plumbing, and fire protection systems and other systems affectinghealth and safety.8.Building thermal envelope. “Building thermal envelope” means the basement walls,exterior walls, floor, roof and any other building elements that enclose conditionedspaces.9.Certification. “Certification" means the process by which this Board and local buildinginspection agencies are assured that elements of closed construction, are not practical toinspect at the building site, have been properly reviewed and inspected and conform toapplicable building codes.10.Closed construction. “Closed construction” means any building, building component,assembly, or system manufactured in such a manner that concealed parts or processes ofmanufacture cannot be inspected at the building site without disassembly, damage, ordestruction.11.Compliance assurance program. “Compliance assurance program” means the policiesand procedures which assure that manufactured housing, including their manufacture,storage, delivery, assembly, handling, and installation, conform with the Act and theserules.12.Conditioned space. “Conditioned space” means an area, room or space that is enclosedwithin the building thermal envelope and that is directly heated or cooled or that isindirectly heated or cooled. Spaces are indirectly heated or cooled where theycommunicate thru openings with conditioned spaces, where they are separated fromconditioned spaces by uninsulated walls, floors or ceilings or where they containuninsulated ducts, piping or other sources of heating or cooling.13.Draft stop. “Draft stop” means a material, device or construction installed to restrict themovement of air within open spaces of concealed areas of building components such ascrawl spaces, floor-ceiling assemblies, roof-ceiling assemblies and attics.14.Dwelling unit. “Dwelling unit” means a single unit providing complete, independentliving facilities for one or more persons, including permanent provisions for living,sleeping, eating, cooking and sanitation.15.Exterior door. “Exterior door” means any swinging or sliding door of any size thatfunctions as part of the building thermal envelope.16.Fenestration. “Fenestration” means penetrations through the building envelope,including but not limited to skylights, roof windows, vents, ducts, vertical windows(whether fixed or moveable); opaque doors; glazed doors; glass block; and combinationof opaque/glazed doors.17.Heat loss. “Heat loss” means the amount of heat transferred per unit of time from theconditioned space to the outside or to an unconditioned space by means of conductionand infiltration.18.Independence of judgment. “Independence of judgment” means not being affiliatedwith, or influenced by, or controlled by building manufacturers or by producers,suppliers, or vendors of products or equipment used in manufactured housing, in any
02-385 Chapter 110page 5manner which is likely to affect the capacity to render reports and findings objectivelyand without bias.19.Infiltration. “Infiltration” means the uncontrolled movement of air into and out of theconditioned space through cracks and interstices in the building envelope.20.Installation. “Installation” means the placing of manufactured housing on a foundationor supports at a building site; and the assembly and fastening of structural components ofmanufactured housing, including the completed roof system, as specified by themanufacturer’s installation instructions and in accordance with the rules of the Board.21.Journeyman quality workmanship. “Journeyman quality workmanship” meansworkmanship that equates to the second or intermediate level of development ofproficiency in a particular trade or skill, and reflects the work of a skilled worker butwithout the perfection of a master craftsman.22.Label. “Label” means an approved insignia or seal evidencing certification inaccordance with the Act and these rules.23.Local enforcement agency. “Local enforcement agency” means the agency or agenciesof local government with authority to inspect buildings and enforce the Maine UniformBuilding and Energy Code or other laws, ordinances, and regulations which establishstandards and requirements applicable to the construction, installation, alteration, repair,or relocation of buildings.24.Mechanical ventilation. “Mechanical ventilation” means the controlled, purposefulintroduction or removal of air to or from a conditioned space.25.REScheck. “REScheck” is computer software published by the U.S. Department ofEnergy that allows builders to determine a residential structure’s overall compliance witha selected energy conservation code by “trading off” insulation levels in the ceiling, wall,floor, basement wall, slab-edge and crawl space; glazing and door areas; glazing anddoor U-factors; and certain equipment efficiency.26.Roof-Ceiling. “Roof-Ceiling” means a roof member that serves also as a ceiling member.27.R-value. “R-value,” also known as thermal resistance,” means the inverse of the timerate of heat flow through a building envelope element from one of its boundary surfacesto the other for a unit temperature difference between the two surfaces, under steadystate conditions, per unit area. R-value is calculated according to the formula (h · ft² ·ºF/Btu). R-value is the reciprocal of the U-factor.28.Townhouse. “Townhouse” means a single family dwelling unit constructed in a group ofthree or more attached units in which each unit extends from foundation to roof and witha yard or public way on at least two sides.29.U-factor. “U-factor,” also known as thermal transmittance, means the coefficient ofheat transmission (air to air) through a building envelope component or assembly, equalto the time rate of heat flow per unit area and unit temperature difference between thewarm side and the cold side air films. u-factor is calculated according to the formula(Btu/h · ft² · ºF). U-factor is the reciprocal of the R-value.
02-385 Chapter 11030.page 6Yard. “Yard” means an open space, other than a court, unobstructed from the ground tothe sky on the lot which a building is situated.SUBCHAPTER 2CODES AND STANDARDS10.Compliance with Codes and Standards; Incorporation by ReferenceState-certified modular homes manufactured in accordance with the inspection agency approvalmethod set forth in Subchapter 3 must comply with the following codes and standards, which theBoard hereby incorporates into this chapter by reference. Copies of these codes and standards areon file with the Maine Secretary of State and may also be obtained from their publishers as setforth in Subchapter 2, Section 10(12).1.2015 International Residential Code2015 International Residential Code for One- and Two-Family Dwellings (IRC)(International Code Council, Inc., August 2015), is adopted with the followingexceptions:A.Section R302.13: Fire Protection of Floors; Section R313: Automatic FireSprinkler Systems; Chapter 10: Chimneys and Fireplaces; Chapter 11: EnergyEfficiency; Chapter 12: Mechanical Administration; Chapter 13: GeneralMechanical System Requirements; Chapter 14: Heating & Cooling Equipment &Appliances; Chapter 16: Duct Systems; Chapter 17: Combustion Air; Chapter18: Chimneys & Vents; Chapter 20: Boilers & Water Heaters; Chapter 21:Hydronic Piping; Chapter 22: Special Piping & Storage Systems; Chapter 24:Fuel Gas; Chapter 25: Plumbing Administration; Chapter 26: General PlumbingRequirements; Chapter 27: Plumbing Fixtures; Chapter 28: Water Heaters;Chapter 29: Water Supply & Distribution; Chapter 30: Sanitary Drainage;Chapter 31: Vents; Chapter 32: Traps; Chapter 33: Storm Drainage; Chapter 34:General Requirements; Chapter 35: Electrical Definitions; Chapter 36: Services;Chapter 37: Branch Circuit and Feeder Requirements; Chapter 38: WiringMethods; Chapter 39: Power and Lighting Distribution; Chapter 40: Devices andLuminaires; Chapter 41: Appliance Installation; Chapter 42: Swimming Pools:Chapter 43: Class 2 Remote-Control, Signaling and Power-Limited Circuits;Appendix A: Sizing and Capacities of Gas Piping; Appendix B: Sizing ofVenting Systems Serving Appliances Equipped with Draft Hoods, Category 1Appliances, and Appliances Listed for Use with Type B Vents; Appendix C:Exit Terminals of Mechanical Draft and Direct-Vent Venting Systems;Appendix D: Recommended Procedure for Safety Inspection of an ExistingAppliance Installation; Appendix E: Manufactured Housing Used as Dwellings;and Appendix F: Radon Control Methods.B.Ground Snow LoadThe ground snow load (Pg) statewide shall be designated as 50 pounds persquare foot. Alternatively, a manufacturer may at its option build in accordancewith Section R301.2.3, which provides:
02-385 Chapter 110page 7Snow loads. Wood-framed construction, cold-formed, steel-framedconstruction and masonry and concrete construction, and structuralinsulated panel construction in regions with ground snow loads 70pounds per square foot (3.35 kPa) or less, shall be in accordance withChapters 5, 6 and 8. Buildings in regions with ground snow loads greaterthan 70 pounds per square foot (3.35 kPa) shall be designed inaccordance with accepted engineering practice.C.Roof LoadThe roof (live) load (P) need not exceed 40 pounds per square foot on anyportion of the roof.D.E.Wind Design Criteria(1)The ultimate design wind speed, Vult, statewide shall be 115 milesper hour.(2)Wind load effective velocity pressures, Pe, need not exceed30 pounds per square foot.Section R302.2 shall read as follows:Townhouses. Each townhouse shall be considered a separate buildingand shall be separated by fire-resistance-rated wall assemblies meetingthe requirements of Section R302.1 for exterior walls.Exception: A common 1-hour fire-resistance-rated wallassembly tested in accordance with ASTM E 119 or UL 263 ispermitted for townhouses if such walls do not contain plumbingor mechanical equipment, ducts or vents in the cavity of thecommon wall. The wall shall be rated for fire exposure fromboth sides and shall extend to and be tight against exterior wallsand the underside of the roof sheathing. Electrical installationsshall be installed in accordance with 2017 NFPA 70.Penetrations of electrical outlet boxes shall be in accordancewith Section R302.4.F.Sections R311.7.4 5.1, R311.7.4 5.2, R311.7.5.2.1 and R311.7.4 5.3 shall readas follows:R311.7.4 5.1 Risers. The riser height shall be not more than 8¼ inches.The riser shall be measured vertically between leading edges of theadjacent treads. The greatest riser height within any flight of stairs shallnot exceed the smallest by more than 3/8 inch (9.5 mm). Risers shall bevertical or sloped from the underside of the nosing of the tread above atan angle not more than 30 degrees (0.51 rad) from the vertical. Openrisers are permitted provided that the openings located more than 30inches (762 mm), as measured vertically, to the floor or grade below donot permit the passage of a 4-inch-diameter (102 mm) sphere.
02-385 Chapter 110page 8Exceptions:1.The opening between adjacent treads is not limited onspiral stairways.2.The riser height of spiral stairways shall be inaccordance with Section R311.7.10.1.R311.7.4 5.2 Treads. The tread depth shall be not less than 9 inches.The tread depth shall be measured horizontally between the verticalplanes of the foremost projection of adjacent treads and at a right angleto the tread’s leading edge. The greatest tread depth within any flight ofstairs shall not exceed the smallest by more than 3/8 inch (9.5 mm).R311.7.5.2.1 Winder treads. Winder treads shall have a tread depth ofnot less than 9 inches measured at a point 12 inches (305 mm) from theside where the treads are narrower. Winder treads shall have a treaddepth of not less than 6 inches (152 mm) at any point. Within any flightof stairs, the greatest winder tread depth at the 12 inch (305 mm)walkline shall not exceed the smallest by more than 3/8 inch (9.5 mm).Exception: The tread depth at spiral stairways shall be inaccordance with Section R311.7.10.1.R311.7.4 5.3 Nosings. The radius of curvature at the nosing shall be notgreater than 9/16 inch (14 mm). A nosing projection not less than ¾ inch(19 mm) and not more than 1¼ inches (32 mm) shall be provided onstairways with solid risers, provided that a 1 inch nosing shall beprovided on all treads with tread width less than 9 inches. The greatestnosing projection shall not exceed the smallest nosing projection bymore than 3/8 inch (9.5 mm) between two stories, including the nosing atthe level of floors and landings. Beveling of nosings shall not exceed ½inch (12.7 mm).Exceptions: A nosing projection is not required where the treaddepth is not less than 11 inches (279 mm).The above revisions to Sections R311.7.4 5.1, R311.7.4 5.2, R311.7.5.2.1 andR311.7.4 5.3, shall also apply to basement stairs when the stairs are a componentof a factory designed building system which specifies the necessary basementheight, and the design has been certified by the Board-approved inspectionagency.G.Section R312.1 shall read as follows:Guards. Porches, balconies or raised floor surfaces located more than 30inches (762 mm) above the floor or grade below shall have guards notless than 36 inches (914 mm) in height. Open sides of stairs with a totalrise of more than 30 inches (762 mm) above the floor or grade below,
02-385 Chapter 110page 9shall have guards not less than 34 inches (864 mm) in height measuredvertically from the nosing of the treads.Porches and decks which are enclosed with insect screening shall beprovided with guards where the walking surface is located more than 30inches (762 mm) above the floor or grade below.H.Energy Standard for State-Certified Modular Homes(1) Purpose and ScopeThe purpose of this standard is to provide a reasonable energy code, basedon nationally recognized codes, that will apply to all State-certified modularhomes that are installed in Maine. This standard sets forth design andconstruction requirements relating to energy efficiency in State-certifiedmodular homes.(2) Compliance; Limited Waiver of Compliance with Energy SpecificationsTableState-certified modular homes must comply with the provisions of thissection. The executive director of the Board may waive compliance with theEnergy Specifications Table contained in Subchapter 2, Section10(1)(H)(6)(a) in the limited circumstances described in Subchapter 2,Section 10(1)(H)(6)(k).(3) Materials and EquipmentMaterials and equipment must be identified in a manner that will allow adetermination of their compliance with the provisions of this chapter.Materials and equipment used to conform to the applicable provisions of thischapter must be installed in accordance with the manufacturer’s installationinstructions.(4) IdentificationMaterials, systems and equipment must allow a determination of compliancewith these codes and standards adopted.(5) Building Thermal Envelope InsulationThe home manufacturer shall provide in the plans approved by the Board, orby an approved inspection agency a listing of the minimum R-value and/orU-value (as appropriate) of insulation installed or to be installed by alicensee of the Board. Any insulation installed in the field by a licensee ofthe Board must be installed in accordance with the installation requirementsof the insulation manufacturer. The home manufacturer shall specify areaswithin the envelope of the home manufactured by it, that need to be fieldinsulated to meet code and what R-value and/or U-value (as appropriate, ifusing field windows and doors) must be obtained.
02-385 Chapter 110page 10(6) Energy and Efficiency Standardsa. Energy Specifications TableThe values listed in the Energy Specifications Table below are minimumstandards for State-certified modular homes (one and two family homesand townhouses).Energy Specifications TableMinimum allsR 21FloorsR-19MaximumFenestrationforExterior ationforWindows2U-FactorMaximumFenestrationfor SkylightsU-Factor.35.65 ½” of dense pack cellulose meets the minimum insulation R-value requirements for walls.The term “windows” includes sidelights, octagonal, elliptical, transom, etc.b. Perimeter SpaceFor 2-story homes, the perimeter of the space between the top of thesecond floor rim joists and the finished ceiling below must be insulatedto R-19.c. Unfinished Second FloorsHomes delivered with an unfinished second floor must be insulated asdescribed below:i.Stair enclosures – The ceilings of the stair enclosures must beinsulated to R-30. The walls of stair enclosures must beinsulated to R-11.ii. Doors – To prevent heat loss into the unfinished space, doorswithin stair enclosures must be either an exterior door orinsulated by any means, including temporary means, to R-19.iii. Ceilings – The floor/ceiling assembly between the first andsecond stories must be insulated to R-30, except that the ceilingarea beginning at the outside walls and extending to the kneewalls must be insulated to R-38.d. Basement Stair EnclosuresBasement stair enclosures of homes with an unconditioned basementmust be insulated as described below:
02-385 Chapter 110i.page 11The ceilings of the basement stair enclosures must be insulatedto R-19; andii. The walls of the basement stair enclosures must be insulated toR-11.e. R-value ComputationThe R-value of insulation materials used in layers, such as framingcavity insulation and insulating sheathing, must be summed to computethe component R-value. The (insulation) manufacturer’s settled R-valuemust be used for blown-in insulation. Computed R-values may notinclude an R-value for other building materials or air films such asframing, drywall, structural sheathing or exterior siding materials.Insulation separated from the conditioned space by a vented space maynot be counted towards the required R-value.f.Exterior WallsInsulation in exterior walls must be placed so that the entire cavity isinsulated, including the space between the back of electrical boxes andthe exterior sheathing. Vapor retarders must be installed on the interiorside of frame walls.g. Air LeakageThe building thermal envelope must be durably sealed to limitinfiltration.h. Air Sealing and Insulation Demonstration of ComplianceThe durable sealing of the building thermal envelope required bySubchapter 2, Section 10(1)(H)(6)(g) is subject to verification if deemednecessary by the Board’s executive director.i.Draft StopDraft stop materials must be placed along the entire perimeter of theconnected modules.j.U-FactorU-factors of fenestration products must be determined in accordancewith the National Fenestration Rating Council, Inc. (NFRC), NFRC100-2010.k. Waiver of Compliance with the Energy Specifications Tablei.A manufacturer may obtain a waiver of compliance with theEnergy Specifications Table contained in Subchapter 2, Section10(1)(H)(6)(a) by demonstrating to the executive director of theBoard that the design or construction of a dwelling makes it
02-385 Chapter 110page 12infeasible, as set forth below, to apply one or more of the valuescontained in the Energy Specifications Table. The waiverrequest must be made prior to acceptance of the plans by themanufacturer’s Board approved third-party inspection agency.ii. In determining feasibility of compliance with the EnergySpecifications Table, the executive director of the Board shallconsider as alternatives to a waiver the manufacturer’s ability toachieve compliance through alternative construction techniques,use of different materials, or design change. The executivedirector may also consider other relevant factors, including costof compliance with the Energy Specifications Table, althoughcost of compliance alone is not a ground for obtaining a waiver.It is the intent of the Board that waivers be granted sparingly.iii. To receive a waiver, a manufacturer must further demonstratethat the U-value of the design for which the waiver was grantedmeets or exceeds the REScheck target value as calculated (usingClimate Zone 6 for the entire State of Maine, includingAroostook County) under the trade-off approach for the 2009edition of the International Code Council International EnergyConservation Code (IECC). This demonstration must be made inthe form of a REScheck compliance certificate signed by theBoard-licensed manufacturer and the inspection agency, with thesupporting inspection checklist attached.iv. The executive director’s denial of a waiver must be made inwriting, must state the basis for the denial, and must inform themanufacturer of the time and manner in which an appeal to the bBoard may be taken pursuant to Subchapter 6.v. REScheck is available at no cost from the U.S. Department ofEnergy at the following URL: www.energycodes.gov/rescheck/l.Furnaces and BoilersGas-fired or oil-fired furnaces and hot-water boilers rated at less than300,000 BTU/h must have a AFUE rating in accordance with the UnitedStates Department of Energy (DOE) 10 CFR Part 430, Subpart B,Appendix N, entitled “Uniform Test Method for Measuring the EnergyConsumption of Furnaces and Boilers” (February 2016).I.Ventilation StandardState-certified modular homes must comply with the provisions of this section.(1) Whole-house VentilationWhen a state certified manufactured home is factory equipped with a centralsystem to regulate the quality of indoor air, the system must be operatedaccording to the manufacturer’s instructions and equipment specifications.
02-385 Chapter 110page 13(2) Kitchen ExhaustA cooking appliance must be equipped with a separate ventilating fan/hood,independent of other ventilating systems, with a minimum rating of 100cubic feet per minute (CFM). This equipment must exhaust at the outside ofthe home.(3) Bathroom ExhaustEach bathroom with or without a tub or shower unit must be equipped with aseparate ventilating fan, independent of other ventilating systems, with aminimum rating of 50 cubic feet per minute (CFM). The fan must exhaust atthe outside of the home and must be rated for sound at a maximum of 3 sone.(4) Clothes DryerAll clothes dryers must be vented directly to the outside. A clothes dryermay not be vented into a chimney.(5) Combustion AirCombustion air for a heating appliance must be drawn directly from theoutdoors. This paragraph does not apply to a gas fireplace, provided that themanufacturer’s instructions do not require that the gas fireplace be providedwith combustion air from the outdoors.(6) Back DraftEach chimney used to vent a heating appliance must be draft tested to ensurethat no positive pressure is present in the chimney that would allow productsof combustion to enter the home. Consideration shall be given to seasonalchanges in draft.J.Radon Mitigation Preparation Standard(1) Purpose and ScopeThe purpose of this standard is to provide a reasonable code formanufacturer-installed vent piping and electrical supply boxes within theenvelope of a State-certified modular home to facilitate future, on-sitecompletion of the radon mitigation system should su
"REScheck" is computer software published by the U.S. Department of Energy that allows builders to determine a residential structure's overall compliance with a selected energy conservation code by "trading off" insulation levels in the ceiling, wall, floor, basement wall, slab-edge and crawl space; glazing and door areas; glazing and

