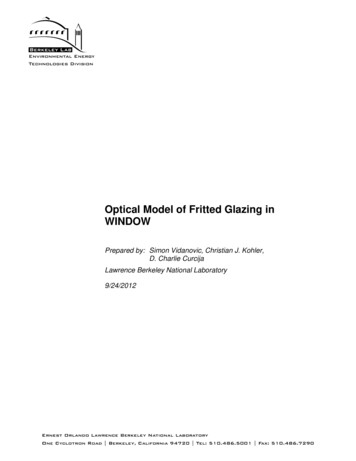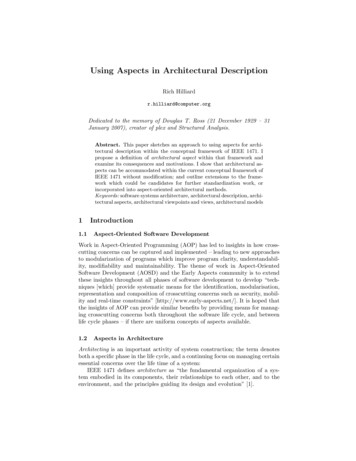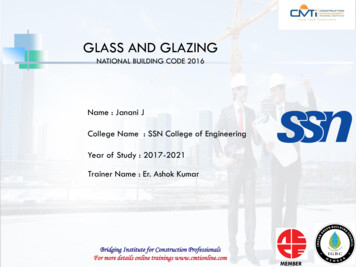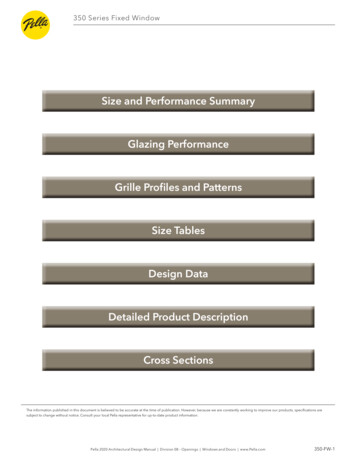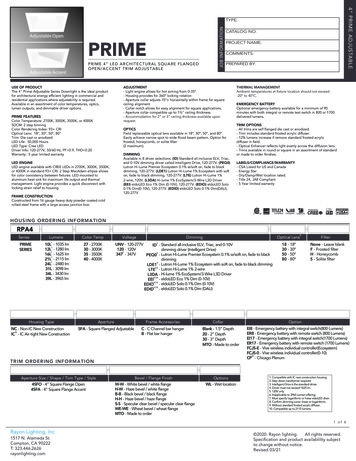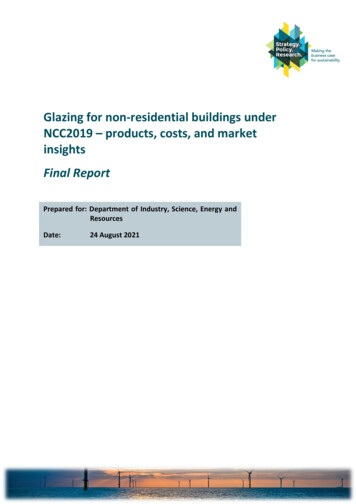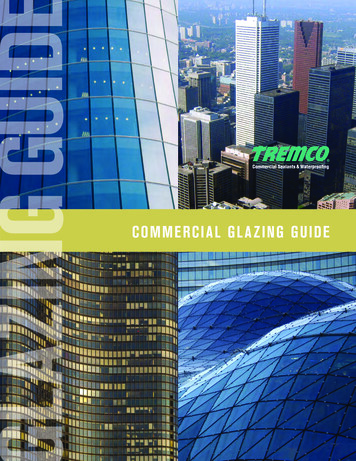
Transcription
LAZING GUIDCOMME RCI A L GL A ZING GUIDE
IN T R ODUC T IONFor more than 85 years, Tremco has been a market leader in the design,development and manufacture of glazing products for use in commercialconstruction applications. During this time, processes have changed dramaticallyfor window and curtain wall systems. Window units have become larger, higherperforming glass is available, and performance standards have increased — allplacing a greater demand on the glazing materials used to seal and support theglass to or within the surrounding metal.As a result, we have continued to evolve, culminating in the development of ourSustainable Building Solutions Test Facility, which is designed for testing connectionpoints in wall assemblies, as well as other building and design challenges facingthe built environment. The only single-source supplier offering a complete line ofglazing sealants, tapes, and gaskets, Tremco is focused on protecting the entirebuilding envelope and ensuring product compatibility through documented,tested performance. Tremco also supplies compatible perimeter caulking andweatherproofing materials to complement your window or wall system.The details shown in this document describe available materials and theirplacement for generic applications and are not intended to reflect the actual designof the window unit or system. We recommend you work closely with your TremcoRepresentative. These experienced individuals will assist in the selection of theproper glazing materials to suit your application and project specification.
2 Factors InfluencingGlazing Performance4 Guidelines forExceptional Glazing6 Wet Glazing8 Wet/Dry Glazing Systems10 Dry Glazing SystemsIntegrated SystemsDesigned for SuperiorPerformance12 Structural SiliconeGlazing14 Sloped Glazing16 Plastic Glazing18 Protective Glazing19 Hurricane/ImpactResistant Systems20 Restoration21 Reglazing Curtain Walland Window SystemsTremco CS&W has nearly 50 products certifiedto GREENGUARD and GREENGUARD Childrenand Schools criteria.
FA C T OR S INF L UE NC ING GL A Z ING P E R F OR M A NC ESelecting the proper glazingsystem for a particularrequirement must takeinto account a number ofimportant factors:EconomicsLife cycle costing is being usedmore and more to determinethe total cost over a specifiedperiod of time. What mayseem to be an economicalglazing component in termsof initial costs, may eventuallybecome more expensiveshould it require frequent (andcostly) maintenance, specialinstallation and/or replacement.In high rise construction,this situation can becomeparticularly acute. The costof frequent maintenance orreplacement is more than theinitial cost of installing a higherperformance glazing system.Conversely, the selection ofan expensive glazing systemmay not be necessary on singlestory structures or buildingsthat afford protection from theelements. In the final analysis,a careful determination shouldbe made between the glazingsystem’s initial cost and itsanticipated service life before afinal selection is made.WorkmanshipAny glazing system, regardlessof its initial cost, must beproperly installed if it is toachieve its maximumperformance capability.The most expensive system,improperly installed, willperform no better than aninexpensive system.Similarly, the use of aninexpensive system does notjustify poor workmanship if thesystem is expected to properlyperform. For example, sealants,regardless of costs, will notbond properly to dirty, damp,2 COMMERCIAL GLAZING GUIDEor frost-laden surfaces. Twocomponent sealants must beuniformly mixed before applyingto achieve proper cure. Surfacesto be caulked must be clean,dry, and free from contaminatesto ensure a good bond. Glazingtapes must be butted (notoverlapped) at corners. Settingblocks, spacer shims and edgeblocks should be installedproperly when and where theyare required. Window washingshould not be done until sealantsystems have been allowed tofully cure.It is important to rememberthat the finest workmanship cannever compensate for poorlydesigned or “light gauge” sash,improperly specified sealant,adverse weather conditions, ordamage by trades not directlyengaged in the glazing operation.Sash and Pocket DimensionsThe design and dimensionsof the sash can dramaticallyaffect the ability of the glazingsystem to properly perform.Specifically, minimum faceclearances as recommendedby glass manufacturers, orgreater as determined by theglazing system requirements.These clearances allow theglazing system to withstandthe dynamic forces of shear,tension, and compression. Inthe case of gunnable sealants,the sealant configuration andthe volume of the sealant thatare required to be installed areimportant. A larger volume ofsealant (wider face clearance)is better able to absorb andcompensate for stresses andstrains as compared to smallervolume of sealant.Type and Size of GlazingThe larger the lite of glazing, thegreater the stresses placed onthe glazing system. This is dueto movements of the infill in thesash caused by deflection, anddifferences in the coefficient ofexpansion between the infill andthe sash.Particular attention should bedirected to sash design anddimensioning, sturdiness of thesash, proper anchorage of theframing members, and the use of ahigh performance glazing system.Today’s high-performance glassproducts such as reflective,heat absorbing, insulating andlaminated place severe strainson the glazing seals. Heatabsorbing glass, for example,transmits higher temperaturesto the glazing seal thandoes clear glass. This maydramatically shorten the servicelife of lower performancesealants such as oil andsolvent based sealants. Highperformance glass requires theuse of high-performanceglazing seals.Type of SashAll types of sash-PVC, steel,aluminum, or wood-are subjectto varying dimensional changescaused by fluctuations intemperature and atmosphericconditions. This imposes aburden on the glazing system inaccommodating stressesin tension, shear, and compressionwhile maintaining a positive bondto sash surfaces as well as to theglass or plastic sheet.Projected, pivoting, sliding, andother operating sash createfurther demands on the glazingseals due to tracking, distortion,shock and vibration - as comparedto non-operating sash.Additional design considerationsSash joinery must be properly sealed.Principal Causes of Glazing Failures Glazing at temperatures below 40 F (4 C) Failure to properly seal miter and butt joints Glazing pocket not clean or free of contamination Lateral shifting (“walking”) of glass Failure to properly bed, cushion, or center the glass Use of glazing system not suited for sash design andperformance requirements Setting blocks used incorrectly, or not at all Frames or surrounds out of plane, out of square,and/or improperly anchored. Lack of, or improper use of, spacers or edge blocks Insufficient face clearance Damage to sash or stops or glazing seals Improper pocket depth Poor workmanship Failure to follow manufacturer’s instructions Failure to ensure compatibility of glazing components
include, but are not limited to,whether or not the system will beshop glazed, field glazed, or howglass replacement will be handled.All removable glazing stops mustbe designed to properly supportthe glass for the required windload conditions.Weather ConditionsGlazing seals are subject tophysical changes caused byvariations in both temperatureand humidity. When glazing attemperature below 40 F (4 C),the sash and infill may be dampor frost-laden, preventing asealant from attaining asatisfactory bond. Normal curingof sealants is slowed whensubjected to low temperatures.Tack-free time is extended,possibly subjecting the sealantto additional dirt pick-up.Moisture accumulating in thesash may affect the bond of somesealants. This is particularlytrue during freeze-thaw cyclesor in areas of high humidity orfrequent precipitation. Drainagesystems are normally employedto effectively address this problemand will be discussed later inthis publication.Moisture accumulating in thesash may affect the bond of somesealants. This is particularlytrue during freeze-thaw cyclesor in areas of high humidity orfrequent precipitation. Drainagesystems are normally employedto effectively address thisproblem and will be discussedlater in this publication. Asenergy efficiency becomes agreater factor in the designand performance of windows andcurtain walls, material used asthermal breaks become moreprominent in these systems.Thermal breaks provideexcellent energy efficiency byresisting condensation andreducing conductivity of heat andcold thru metal systems. Oftenthese thermal breaks possessa certain chemical compositionthat sealants may not adhere to.Tremco sealants are commonlyused when point or full contactwith thermal breaks is required.In the final analysis, properglazing is a compromisebetween the ideal criteria foreffective glass support, andthe practical considerationsof economics, tolerances andproper installation.Glass to sash contact may result in glass beakage.PRODUCTAPPLICATIONSpectrem 1High moving joints in curtain walls, precast concrete panels, window perimeters, cap beads,and bonding silicone gaskets.Spectrem 2Versatile caulking/glazing sealant for 2-sided structural glazing, cap/heel/toe beads, andwindow perimeters.Spectrem 3General purpose non-stain caulking for EIFS, curtain walls, and window perimeters.Spectrem 4-TSField-tintable general purpose non-stain caulking for EIFS, curtain walls and window perimetersPOLYshim II TapeUsed for compression glazing where a wet seal is required. Incorporates an integral EPDMshim ensuring continuous edge cushioning for glass around its perimeter.Proglaze In-plant glazing applications such as cap bead, glass butt joints and metal-to-metal joineryProglaze IIIn-plant 2- and 4-sided structural glazing for unitized curtain walls, blast-mitigation andhurricane-impact glazing.Proglaze SSG2- and 4-sided structural glazing, weather seals, blast-mitigation and hurricane-impact glazing.Tremsil 200Weather tight seal to glass, metal, porcelain, ceramic and most painted surfaces.Tremsil 600In-plant glazing sealant for back-bedding, cap, heal and toe beads, and sash joinery.Tremco 440 TapeUsed for non-compression glazing of vision lites and sprandrel panels in PVC, metal and wood framesin low-rise building construction. Also used for lap sealing between panels.For architectural specifications, please refer to section 08 8000 on the individual product page located on our website: www.tremcosealants.comCOMMERCIAL GLAZING GUIDE 3
GUIDE L INE S F OR P R OP E R GL A Z INGGlaze Above 40 F (4 C)It is always good practice to glaze above40 F (4 C). Below this temperaturecondensation and frost can contaminatethe surface and interfere with adhesion.If you must glaze in cold temperatures,wipe all surfaces first with a solvent,such as IPA or MEK, then wipe dry,followed by the immediate installation ofthe glazing product.Form a WatershedGunnable sealants, when applied as a capbead, should form a bevel or watershedaway from the glazing. When tape isused to the sight line, it should form awatershed when compressed. Do notundercut a sealant, compound, or tapebelow the sight line. Minimum cap beaddepth should be 3/16” (4.8mm). Dry tooland finish sealant as required.Achieve Positive ContactWhen applying a heel bead, lap onto theglass a minimum of 3/16” (4.76mm) andmake certain of positive contact with thesash. When applying a toe bead, whethercontinuous or as a corner seal, ensureit is large enough to contact both theglazing and the sash. When the sealant isinstalled prior to setting the glazing, theglazing should be set before the sealantforms a skin.Setting BlocksSetting blocks are generally producedin EPDM, Neoprene and/or Silicone witha Shore A hardness of 80-90 durometer.Check with your glass manufacturer toverify compatibility with the insulatedglass edge seal. When used incombination with heel and toe beads,they should be first buttered with sealant,then placed prior to installing glass. Thisensures an uninterrupted seal betweenthe glass and sash member.As a rule, setting blocks should becentered at 1/4 points. However,engineering requirements may dictate analternate location for block placement.Setting blocks should be designed soas to prevent shifting, provide lifelong4 COMMERCIAL GLAZING GUIDEsupport of the full thickness of the infill,establish minimum recommended biteand edge clearance, allow for the flowof water by the block to the drainagesystem, and provide for the installationof glazing seals and assembly ofthe system.Setting block lengths are determinedby the glass square footage. The blocklength is calculated: 0.1 inch (2.54mm)per square foot (.093m2) of glass, but notless than 4 inches (100mm).Air SealWhen glazing a pressure-equalizedsystem, it is necessary to install aninterior air seal, or vapor barrier, aroundthe perimeter of the glazing. Thisequalizes the pressure in the glazingsystem, with that of the exterior. Thisis best accomplished with a continuousbead of compatible gunnable sealant.Surface PreparationImmediately prior to glazing, clean thesash and infill surfaces to receive sealantwith IPA, MEK or other approved solvent,then wipe dry, followed by a dry wipe witha clean, lint-free cotton cloth.ClearancesProvide for minimum face clearances,edge clearance and glazing bit asrecommended by the respective glazingand sealant manufacturers. Theseclearances allow the glazing to freelyfloat in the opening without unduerestriction by the framing members andallows the seals to perform within theirdesigned capabilities.Avoid Glass DamageGlass should be carefully handled andglazed to avoid edge damage which canoccur when units are rotated or “pitched”during positioning. One recommendationis the use of a rolling block to rotate theglass unit. This minimizes possible cornerdamage by evenly distributing the glassweight along the edges, rather than atthe corners.Drainage SystemsSpecific glass manufacturers recommendthat when glazing insulating or laminatedglass, the sill member should allowfor proper drainage to the exterior.Weep holes should be of sufficient size,configuration and placement so as tocompletely evacuate water from the fulllength of gutter. Alternate designs havebeen used to fully evacuate water.Shims and SpacersShims and spacers, generally madefrom EPDM or Silicone, should beused to establish and maintain properminimum face clearance. Follow glassmanufacturer’s recommendationsfor Shore A hardness and spacingrequirements. While individual shims areacceptable, a continuous spacer or wedgeis preferred. Soft or easily compressiblematerials such as polyethylene orpolyurethane foam should not be used asshims or spacers.Tape InstallationInstall only that quantity of tape for whichglass can be set in the same day. Removethe paper backing from the tape only whenthe lite is ready to be installed. Do notstretch the tape to make it fit. Do not overlapthe ends of the tape. Instead, butt endstogether and daub butt ends with compatiblesealant to assure a positive seal.Tape CompressionGlazing tapes must be kept underproper compression. Depending uponthe tape selected, this will vary from10-50%. Follow tape manufacturers’recommendations.
Types of Glass1231423ReflectiveCoating41InsulationGlass UnitLaminatedGlass Unit2MonolithicGlass UnitType of glass units and how their surfaces arereferenced. (All details are depicted with theexterior always on the left and interior on theright.) Check with Glass Manufacturer for properhandling and storage.Gunnable sealents, when applied as acap bead, should form a bevel or watershed away from the glazing.When applying a toe bead, whethercontinuous or as a corner seal, makecertain it is large enough to contact boththe glazing and sash.Insulating GlassWhen glazing insulating glass:1) Prevent water from standing in contactwith the edge of the insulating glass. Thismay be accomplished by incorporating adrainage system in the sash design.2) Provide a long life cushion and sealbetween the glass and the sash.3) Glazing seals must be compatiblewith sealants used in the fabrication ofthe insulating glass assembly. Deviationfrom these rules may ultimately lead topremature failure of the unit.When applying a heel bead, lap onto theglazing a minimum of 3/16" (4.8mm),and make certain of positive contactwith the sash.Follow Manufacturer’s SpecificationsApply glazing materials according tomanufacturer’s specifications. Usequalified mechanics who specialize inglazing installation. Immediately report anyunsatisfactory conditions to the generalcontractor for resolution before continuing.Glazing Mock-upConduct an on-site glazing mock-up withthe specified glazing components. Usethe mock-up area as the “Standard” forworkmanship. It is recommended that theglazing system supplier(s) be present duringinstallation and testing of the mock-up.Provide a long-life cushion and seal between the insulating glass and sash. Pre-extruded tape, curingelastometric sealant, or high performance compression gaskets are commonly used. When glazinginsulated glass, incorporate a weep system in the sash design.COMMERCIAL GLAZING GUIDE 5
W E T GL A Z INGWet Glazing systems are designed to keep all air and water outof the glazing pocket. These glazing materials require cleansubstrates and should not be applied/installed below 40 F (4 C)for reasons mentioned earlier in this publication.Spacer materials are designed to properly space the glassfrom the glazing stop and provide a joint for the application ofsealant. We recommend that spacers be used continuously toproperly control sealant joints and avoid improper placementof intermittent shims. These can be comprised of a varietyof compatible materials from foam tapes to dense spacers.There are many standard sizes available to meet your specificglazing needs.On large daylight openings, Tremco Technical Services shouldreview face clearance dimension to ensure sealant orbutyl tape will accommodate the shear stresses based onthermal movement.Visit our website at www.tremcosealants.com to learn moreabout our Glazing Solutions or contact your local TremcoSales Representative.PROJECT: W Hotel Dallas, TXFABRICATOR: Win-ConGLAZING CONTRACTOR: Win-ConPRODUCTS USED: Spectrem 26 COMMERCIAL GLAZING GUIDE
Closed Cell Spongewith Adhisive orSGT 920 Series tapeCap Bead Spectrem 2Silicone Sealant85 DurometerSetting BlockArrow ShimCap Seal Spectrem 2Silicone Sealant440 Butyl TapeCorner Bead Spectrem 2Silicone SealantArrow Shim85 DurometerSetting BlockClosed Cell Sponge with DartArrow Shimwith DartCap Bead Spectrem 2Silicone Sealant85 DurometerSetting BlockPre-set DenseThermal IsolatorPOLYshim II TapeCOMMERCIAL GLAZING GUIDE 7
W E T/ D RY G L A Z I N GWet/Dry Glazing Systems use gunnable sealants or mastictapes as the primary seal on one surface of the glass and anextruded gasket on the opposing surface. These systems areunder compression; however, but their performance is notbased upon the compression developed by the components,but by the seal provided by the sealant and/or tape.Wet/Dry Systems offer the security of a positive seal achievedthrough the use of a gunnable sealant or tape and the ease ofinstallation of an extruded rubber gasket.The dense rubber gaskets used in these systems can beeither a Tremco standard Poly-Wej, Arrow Shim with Dart, ora custom dense design to fit a specific metal condition. Thereare many custom designed profiles available for use.As a single-source supplier, Tremco offers a wide range offully compatible gunnable sealants, extruded tapes, andstandard and custom rubber profiles suitable for use in Wet/Dry Glazing Systems.8 COMMERCIAL GLAZING GUIDE
Custom Pre-SetDense ProfileClosed Cell Sponge with DartCap Bead Spectrem 2Silicone Sealant85 DurometerSetting BlockPre-Set DenseThermal IsolatorPOLYshim II TapePOLYshim II TapePoly-Wej GasketPROJECT: The Absolute Towers, Mississauga, OntarioFABRICATOR: Toro AluminumGLAZING CONTRACTOR: Toro AluminumPRODUCTS USED: POLYshim II, Tremsil 600(Heel Bead & Back Pans), 440 Tape (Joinery Tape)85 DurometerSetting BlockWeather Stripping GasketCap BeadSpectrem 2Silicone SealantPoly-Wej GasketClosed CellSpongew/PSA orSGT 900Series Tape85 DurometerSetting BlockCOMMERCIAL GLAZING GUIDE 9
D RY G L A Z I N GDry Glazing is the common designation for systems utilizingpreformed rubber gaskets on both sides of the glass as theseal for glass and panels which rely on their compression toprovide a seal. The total in-place cost of gasket systems isusually lower than “Wet” or “Wet/Dry” systems.The ruggedness of Dry Glazing Systems allows for installationunder a wide range of environmental and job site conditions.Additionally, rubber gaskets offer ease of installation andafford greater opportunity for consistent workmanship andsystem performance.Dry Glazing Systems limit air or water infiltration. Drainagesystems and pressure-equalized, designed wall systemscontrol and manage the overall system performance.There are principally two types of dry glazing systems:Sponge/Dense and Dense/Dense. Both types of glazingsystems perform equally yet have unique advantages fortheir given application.A Sponge/Dense System will utilize a pre-set closed cellsponge profile on one side of the glazing pocket, while adense wedge gasket is installed on the other side,compressing the sponge. Together they properly space andsupport the glass or panel in the pocket opening.A Dense/Dense System is comprised of a low durometer(40 to 60) dense pre-set gasket on one side, while a 70durometer dense wedge gasket is installed on the otherside of the infill. Together they properly space and cushionthe glass or panel in the glazing pocket.Both types of glazing systems are available with moldedcorners. Providing gaskets molded into picture framesminimizes air and water infiltration at the corners and reducesworkmanship costs and errors. Picture frame gaskets arecustom fabricated to the Day Light Openings (D.L.O.) suppliedby the window or wall manufacturer. Proper “Crowd” isadded to the gasket’s length to compensate for the gasket’srelaxation which will occur over time.As a single-source supplier, Tremco offers a full line ofstandard dense and sponge rubber gaskets, spacers, andsetting blocks, in addition to design engineering forcustom applications.10 COMMERCIAL GLAZING GUIDE
Custom Pre-Set DenseCustom Poly-Wej85 DurometerSetting BlockDENSE/DENSE SYSTEMCustom Pre-Set SpongeCustom Curtain Wall Wedge85 DurometerSetting BlockSPONGE/DENSE SYSTEMBond LinePROJECT: Spring Condos Austin, TXFABRICATOR: Win-ConGLAZING CONTRACTOR: Win-ConTRANSFER MOLDED CORNERSPRODUCTS USED: Peroxide EPDM Gaskets40-60 DurometerDense Edge BlockCustomPre-SetSpongeCustomCurtain WallWedge85 DurometerSetting BlockC O M M E R C I A L G L A Z I N G G U I D E 11
STR U C TU R A L S I L I C O N E G L A Z I N GStructural Silicone Glazing is a system of bonding glass to acurtain wall’s structural framing members utilizing a highstrength, high-performance silicone sealant specificallydesigned and tested for structural glazing applications. Thedynamic wind loads are transferred from the glass, through thestructural silicone sealant, to the curtain wall framing.The full line of Tremco structural silicone sealants has beenspecifically formulated with proven physical propertiesand adhesion traits to exceed the ever growing demands ofstructural glazing. You are assured that the unique performanceproperties of Tremco structural silicone sealants will transferthe required structural loads from the glass to the framingsystem as well as provide the adhesion, weatherability,durability and total system compatibility that have brought ahigh level of confidence to Tremco structural glazing systemsaround the world.Of primary concern with all structural glazing systems iscomponent compatibility. Tremco’s unique position as a fullline supplier gives us the ability to provide all the glazingcomponents, e.g., spacers, setting blocks, gaskets and sealants,for a given glazing system. This assures compatibility andenhances longevity for the system. Certain glazing gasketsand spacers have proven to be chemically “incompatible” andmay result in not only “staining," but also may cause a lossof silicone adhesion to the glass and metal surfaces. Longterm success depends on all products co-existing and beingcompatible with each other.Tremco is a recognized market leader in total system compatibilityessential to structural silicone glazing applications.Tremco requires review of project details and adhesion/compatibility testing of all structural components. Drawing andsamples should be forwarded to Tremco Technical Services forapproval prior to initiation of work.Performance Factors Design Windload (PSF, N/m2, KPa) Glass Size Performance Criteria Framing Design12 C O M M E R C I A L G L A Z I N G G U I D E Tensile Bead Sizing Substrate Finishes Substrate Preparation System Compatibility
Friction Fit Spacer(SCR-900 or Silicone)Proglaze SSG or Spectem 2Structual Silicone Tensile BeadCustomPre-SetSpongeCompatible CurtainWall WedgeNEED ARTProglaze SSG or Spectem 2Silicone Weather Bead85 DurometerSetting Block2-SIDED STRUCTURAL GLAZINGCustom Rainscreen GasketPROJECT: Parkland Hospital, TXGLAZING CONTRACTOR: Win-ConPRODUCTS USED: Proglaze II, Spectrem 2and Tremco gasketsProglaze SSG or Proglaze IIStructural Silicone Tensile BeadSGT-900Series TapeProglaze II or Proglaze SSGSilicone Weather BeadCustom Rainscreen GasketCompatible 80 DurometerSilicone Setting Block4-SIDED STRUCTURAL GLAZINGTremco SiliconeTensile Bead(Proglaze II orProglaze SSG)SGT-900Series TapeWT Sealant/Tape Thickness 1/4" min (6.35mm)SCD Surface Contact Depth 1/4" min (6.36mm)W Width of Tape (Adhesive side)F.C. Face ClearanceSCDT(F.C.)Tremco Silicone WeathersealSpectem 2 or Proglaze SSGC O M M E R C I A L G L A Z I N G G U I D E 13
SL OP E D GL A Z INGGlazing conditions 15 degrees or more off vertical areconsidered sloped applications and must be treateddifferently than typical vertical glazing applications.Consideration must be given to the weight of the glass orpanel on the interior gasket and its ability to properlysupport this weight. Non-shim tapes and sponge gasketsshould not be used on the interior because the dead load ofthe glass or panel may over-compress the glazing material.Special design considerations must be given to the exteriorframing systems, if used, so as not to allow water to pond ongaskets or sealants.System design must accommodate drainage of condensationand water infiltration.As a single-source supplier, Tremco offers a complete lineof Wet, Wet/Dry, Dry, and Structural Silicone Glazingcomponents which meet the performance demands ofsloped glazed systems imparted by the dead load of theglass, live loads (snow, wind, rain) and the intense exposureto heat and U.V. due to the inclination of the wall.PROJECT: 25 TH Sheppard Avenue West Toronto, OntarioFABRICATOR: AFGGLAZING CONTRACTOR: AFGPRODUCTS USED: Proglaze II, Spectrem 2,EPDM gaskets, POLYshim II tape14 C O M M E R C I A L G L A Z I N G G U I D E
Pre-Set Sponge GasketPre-SetDense GasketStructuralThermal IsolatorPre-Set Dense Compatible SpacerSpectrem 2 or Proglaze SSGStructural Silicone Tensileand Weather BeadProglaze II or Proglaze SSGStructural Silicone Tensile BeadC O M M E R C I A L G L A Z I N G G U I D E 15
P L A S T IC GL A Z INGWhen glazing acrylic or polycarbonate sheets, specialconsiderations are required. Sealants must be compatiblewith each other and with the type of plastic glazing sheet used.Some sealants used with glass may not be used with plastic.Contact the specific manufacturers for recommendations.Building exteriors are subject to wide temperaturechanges that can exceed 100 F (38 C). Plastics experienceapproximately eight times more thermal expansion andcontraction than glass, which places a greater demand onthe glazing components.Sash designs suited for glass are not necessarily suited forglazing plastics. As the size of the plastic sheet approaches72” (1,829mm), the required bite on the plastic sheet increasesover what the glass bite is on the same pocket opening. Thesealant and/or tape thickness (face clearance) is increased toaccommodate the greater shear movement.These recommendations should be followed for glazing plastic: Sash designs must allow the plastic sheet the freedom toexpand and contract without restraint. Allow sufficient pocket depth so thermal contraction of theplastic will not cause withdrawal of the light from the frame. Avoid through-bolting or other inflexible fasteners, whichdo not allow for expansion and contraction of the sheet. It may be permissible to set the sheet on the bottom of thesill member. However, it may be necessary to use setting.blocks with pressure equalized systems and weep systems. Use compatible sealant compounds, tapes and gaskets, whichwill accommodate thermal expansion and contraction.As a single-source supplier, Tremco offers a variety of customWet, Wet/Dry or Dry Glazing Systems to meet the demandsassociated with glazing plastic sheet.16 C O M M E R C I A L G L A Z I N G G U I D EPROJECT: Marin County Civic CenterGLAZING CONTRACTOR: Best Roofing &WaterproofingPRODUCTS USED: Spectrem 1
Pre-Set DenseGasketMarine Wrapor "U" ChannelGasketPre-Set DenseGasketPre-Set Dense GasketPre-Set Dense GasketC O M M E R C I A L G L A Z I N G G U I D E 17
ROTECTIVE GLAZINGP R O T E C T I V E GL A Z INGHurricanes, tornadoes and other natural disasters requirethat window and/or wall systems incorporate special designconsiderations to provide additional protection. Windborneand man-made explosive debris may result in flying glass,which may cause massive injuries for occupants and those insurrounding areas. The attachment of glass to the framingsystem is typically the most critical facto
200 Weather tight seal to glass, metal, porcelain, . COMMERCIAL GLAZING GUIDE . 3 Sash joinery must be properly sealed. Glaze Above 40 F (4 C) It is always good practice to glaze above 40 F (4 C). Below this temperature . glass edge seal. When used in combination with heel and toe beads,
