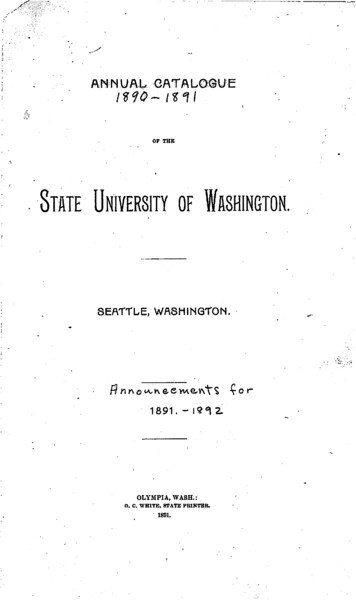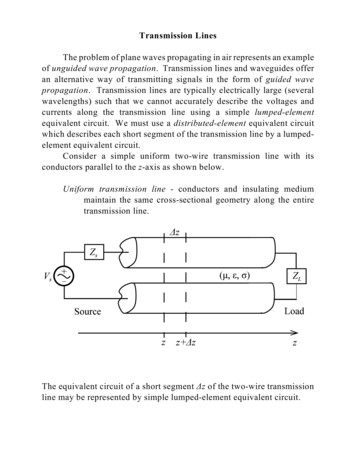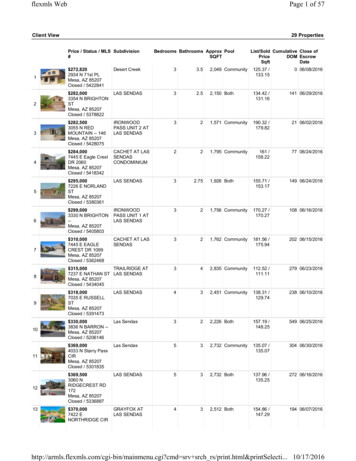
Transcription
flexmls WebPage 1 of 57Client View29 PropertiesPrice / Status / MLS Subdivision#Bedrooms Bathrooms Approx PoolSQFTList/Sold Cumulative Close ofPriceDOM EscrowSqftDate 272,8202934 N 71st PLMesa, AZ 85207Closed / 5422841Desert Creek33.52,049 Community125.37 /133.150 06/08/20161LAS SENDAS32.52,150 Both134.42 /131.16141 06/29/20162 282,0003354 N BRIGHTONSTMesa, AZ 85207Closed / 5378822IRONWOODPASS UNIT 2 ATLAS SENDAS321,571 Community190.32 /179.8221 06/02/20163 282,5003055 N REDMOUNTAIN -- 146Mesa, AZ 85207Closed / 5428075CACHET AT LASSENDASCONDOMINIUM221,795 Community161 /158.2277 06/24/20164 284,0007445 E Eagle CrestDR 2060Mesa, AZ 85207Closed / 5418342LAS SENDAS32.751,926 Both155.71 /153.17149 06/24/20165 295,0007226 E NORLANDSTMesa, AZ 85207Closed / 5380361IRONWOODPASS UNIT 1 ATLAS SENDAS321,756 Community170.27 /170.27108 06/16/20166 299,0003330 N BRIGHTON-Mesa, AZ 85207Closed / 5405803CACHET AT LASSENDAS321,762 Community181.56 /175.94202 06/15/20167 310,0007445 E EAGLECREST DR 1099Mesa, AZ 85207Closed / 5362468342,835 Community112.52 /111.11279 06/23/20168 315,000TRAILRIDGE AT7237 E NATHAN ST LAS SENDASMesa, AZ 85207Closed / 5434045LAS SENDAS432,451 Community138.31 /129.74238 06/10/20169 318,0007035 E RUSSELLSTMesa, AZ 85207Closed / 5391473Las Sendas322,226 Both157.19 /148.25549 06/25/201610 330,0003836 N BARRON -Mesa, AZ 85207Closed / 5206146Las Sendas532,732 Community135.07 /135.07304 06/30/201611 369,0004033 N Starry PassCIRMesa, AZ 85207Closed / 5301835LAS SENDAS532,732 Both137.96 /135.25272 06/16/201612 369,5003060 NRIDGECREST RD172Mesa, AZ 85207Closed / 5336887 370,0007422 ENORTHRIDGE CIRGRAYFOX ATLAS SENDAS432,512 Both154.86 /147.29194 enu.cgi?cmd srv srch rs/print.html&printSelecti. 10/17/2016
flexmls WebPage 2 of 57Mesa, AZ 85207Closed / 536134514 390,000LAS SENDAS7627 E SANDIA CIRMesa, AZ 85207Closed / 5383596322,226 Both175.11 /175.2162 06/24/201615 400,0003235 N BOULDERCANYON -Mesa, AZ 85207Closed / 5422985Las Sendas532,732 Both148.24 /146.4138 06/30/2016LAS SENDAS422,413 Both180.23 /171.9972 06/29/201616 415,0003430 N MOUNTAINRDG 61Mesa, AZ 85207Closed / 5430765LAS SENDAS42.52,574 Both176.73 /170.948 06/14/201617 440,0007751 E ROLANDCIRMesa, AZ 85207Closed / 5436928EAGLEFEATHERAT LAS SENDAS32.52,757 Both163.22 /161.59107 06/15/201618 445,5007925 ESADDLEBACK CIRMesa, AZ 85207Closed / 5406406Las Sendas322,105 Both213.3 /213.33 06/03/201619 449,0003326 N STONEGULLY STMesa, AZ 85207Closed / 5432239ECHO CANYONPHASE 1 AT LASSENDAS533,330 Community149.55 /142.64113 06/17/201620 475,0003853 N STONEPOINT CIRMesa, AZ 85207Closed / 5389614Las Sendas54.54,055 Both133.14 /131.9470 06/01/201621 535,0006909 ESUGARLOAF CIRMesa, AZ 85207Closed / 5415191Stonecliff at LasSendas Mountain433,100 Both185.48 /181.29184 06/30/201622 562,0007938 E StonecliffCIRMesa, AZ 85207Closed / 5370248LAS SENDASMOUNTAIN43.53,555 Both188.14 /181.43291 06/23/201623 645,0004128 N HIGHVIEW-Mesa, AZ 85207Closed / 5341360 850,0003432 N 82ND PLMesa, AZ 85207Closed / 5302550METES ANDBOUNDS554,862 Private179.76 /174.83269 06/06/201624 1,100,000ROCK CANYON3234 N PIEDRA CIR AT LAS SENDASMesa, AZ 85207Closed / 534258643.54,310 Both277.26 /255.22214 06/29/201625PINNACLERIDGE AT LASSENDASMOUNTAIN455,633 Both264.51 /256.52249 06/13/201626 1,445,0008350 E VIEWCREST CIRMesa, AZ 85207Closed / 5417933 1,550,000Las Sendas4341 N EL SERENO Copper CanyonCIR44.57,018 Private227.99 /220.86546 enu.cgi?cmd srv srch rs/print.html&printSelecti. 10/17/2016
flexmls WebPage 3 of 57Mesa, AZ 85207Closed / 5125149LAS SENDASDiamond Point57.58,016 Both293.16 /261.98507 06/17/201628 2,100,0004362 N DIAMONDPOINT CIRMesa, AZ 85207Closed / 5196155ROCK CANYONAT LAS SENDAS678,107 Both283.71 /283.710 06/16/201629 2,299,9993208 N LADERACIRMesa, AZ 85207Closed / 5458033Prepared by Chris andMichele KeithAll information should be verified by the recipient and none is guaranteed as accurate by ARMLS.DND2 ( D o N ot D isplay or D isclose) - the data in fields marked with DND2 is confidential, for agent use only, and may not be shared withcustomers or clients in any manner whatsoever.10/17/2016 3:12PM 2016 ARMLS nu.cgi?cmd srv srch rs/print.html&printSelecti. 10/17/2016
flexmls WebPage 4 of 57Client Report (1)2934 N 71st PL, Mesa, AZ 852075422841Residential 272,820Single Family - DetachedClosedBeds/Baths: 3 / 3.5Bedrooms Plus: 3Approx SqFt: 2,049 / BuilderPrice/SqFt: 133.14Year Built: 2016Pool: Community OnlyEncoded Features: 33.5RNO2GExterior Stories: 2# of Interior Levels: 2Dwelling Type: Single Family - DetachedDwelling Styles: DetachedApprox Lot SqFt: 2,940 / BuilderApx Lot Size Range: 1 - 7,500Subdivision: Desert CreekTax Municipality: MesaMarketing Name: Desert CreekPlanned Cmty Name: Desert CreekModel: 612Builder Name: Ryland HomesHun Block:Map Code/Grid: P42Bldg Number:Ele Sch Dist: 004 - Mesa Unified DistrictElementary School: Las Sendas Elementary SchoolJr. High School: Fremont Junior High SchoolHigh School Dist #: 004 - Mesa Unified DistrictHigh School: Red Mountain High SchoolCross Streets: McDowell & Ridgecrest Directions: From 202 - East on McDowell - then North (right) on Ridgecrest - 1st left on Red Mountain - Community onleft sidePublic Remarks: TO BE BUILT NEW CONSTRUCTION NESTLED IN THE HEART OF RED MOUNTAIN LAS SENDAS AREA - Affordable priced two storyhome located in one of the most sought after areas of the valley. Our stunning community of Desert Creek will offer its residents access to the incredibleschools, gorgeous mountain views and a community pool. Additionally, the location of this community provides easy access to the 202 and excellent shopping,dining and entertainment, including Usery Mountain Regional Park, Red Mountain Baseball & Softball complex, 4-star restaurants and all the amenities youneed within one mile. Desert Creek is in the Mesa Desert Uplands area.FeaturesRoom DetailsConstruction & UtilitiesApprox SqFt Range: 2,001 - 2,250Garage Spaces: 2Carport Spaces: 0Total Covered Spaces: 2Slab Parking Spaces: 0Parking Features: Dir Entry frmGarage; Electric Door OpenerPool - Private: No PoolSpa: NoneHorses: NFireplace: No FireplaceProperty Description: Mountain View(s)Landscaping: Dirt Back; Desert FrontExterior Features: Covered Patio(s);Pvt Yrd(s)/Crtyrd(s)Features: 9 Flat CeilingsCommunity Features: Biking/WalkingPath; Community Pool; GatedCommunityAdd'l Property Use: NoneFlooring: Carpet; Tile; VinylWindows: Dual Pane; Low-EKitchen Features: Range/Oven Elec;Disposal; Dishwasher; Built-inMicrowave; Engy Star (See Rmks);PantryMaster Bathroom: Full Bth MasterBdrm; Double Sinks; Private ToiletRoomMaster Bedroom: UpstairsAdditional Bedroom: Mstr Bdr WalkinClstLaundry: Wshr/Dry HookUp Only;Inside LaundryDining Area: Breakfast Bar; Dining inLR/GRBasement Y/N: NSep Den/Office Y/N: NOther Rooms: Great RoomArchitecture: SpanishUnit Style: Two Levels; No CommonWalls; Courtyard FacingConst - Finish: Painted; StuccoConstruction: Frame - WoodConstruction Status: To Be BuiltRoofing: All TileFencing: BlockCooling: Refrigeration; HVAC SEERRating: 14Heating: Electric HeatPlumbing: Electric Hot Wtr HtrUtilities: SRPWater: City WaterSewer: Sewer - PublicServices: City ServicesTechnology: Cable TV Avail; HighSpdIntrnt AvalCounty, Tax and FinancingCounty Code: MaricopaLegal Subdivision:AN: 219-20-387Lot Number: 3Town-Range-Section: -Cty Bk&Pg:Plat:Taxes/Yr: 2,047/2014Ownership: Fee SimpleNew Financing: Cash; VA; FHA;ConventionalTotal Asum Mnth Pmts: 0Down Payment: 0Existing 1st Loan: Treat asFree&ClearExisting 1st Ln Trms:Disclosures: Agency Discl ReqMiscellaneous: Home WarrantyPossession: Close of EscrowFees & Homeowner Association InformationHOA Y/N: Y / 124 / MonthlyHOA Transfer Fee: 0HOA Name: AAM,LLCHOA Telephone: 602-957-9191HOA 2 Y/N: N / /HOA 3 Y/N: / /Association Fee Incl: Front Yard Maint; Common Area Maint; Street MaintAssoc Rules/Info: Pets OK (See Rmrks); NoVsble TrkTrlrRvBt; Rental OK(See Rmks); FHA Approved Prjct; VA Approved Prjct; Prof ManagedListing DatesCDOM/ADOM:0 / 30Status Change Date: 06/09/2016Close of Escrow Date: 06/08/2016Off Market Date:04/04/2016Rec Center Fee Y/N: N / /Rec Center Fee 2 Y/N: N / /Land Lease Fee Y/N: N / /PAD Fee Y/N: N / /Pricing and Sale InfoList Price: 256,891Sold Price: 272,820Sold Price/SqFt: 133.15Loan Type:ConventionalLoan Years:30Payment Type:FixedBuyr Concess to Sell: 0 Sellr Concess to Buy: 0 Closing Cost Split:Buyer - BTtl Mthly Fee Equiv: 124Cap Imprv/Impact Fee: 0 Cap Impv/Impt Fee 2: 0 Com Facilities Distr: YListing Contract InfoSpecial Listing Cond: N/AListed by: Calatlantic Homes of Arizona (catl01)Prepared by Chris andMichele KeithAll information should be verified by the recipient and none is guaranteed as accurate by ARMLS.DND2 ( D o N ot D isplay or D isclose) - the data in fields marked with DND2 is confidential, for agent use only, and may not be shared withcustomers or clients in any manner whatsoever.10/17/2016 3:12PM 2016 ARMLS nu.cgi?cmd srv srch rs/print.html&printSelecti. 10/17/2016
flexmls WebPage 5 of 57Client Report (2)3354 N BRIGHTON ST, Mesa, AZ 852075378822Residential 282,000Single Family - DetachedClosedBeds/Baths: 3 / 2.5Bedrooms Plus: 4Approx SqFt: 2,150 / County AssessorPrice/SqFt: 131.16Year Built: 2003Pool: Both Private & CommunityEncoded Features: 32.5FRDXPO2G2SExterior Stories: 2# of Interior Levels: 2Dwelling Type: Single Family - DetachedDwelling Styles: DetachedApprox Lot SqFt: 5,426 / County AssessorApx Lot Size Range: 1 - 7,500Subdivision: LAS SENDASTax Municipality: MesaMarketing Name: Las SendasPlanned Cmty Name: Las SendasModel: Night HawkBuilder Name: BlandfordHun Block: 7150 EMap Code/Grid: P42Bldg Number:Ele Sch Dist: 004 - Mesa Unified DistrictElementary School: Las Sendas ElementarySchoolJr. High School: Fremont Junior High SchoolHigh School Dist #: 004 - Mesa UnifiedDistrictHigh School: Red Mountain High SchoolCross Streets: Power & Eagle Crest (Thomas) Directions: From Power, east on Eagle Crest to Red Mtn. S on Red Mtn to Roland. Gate at Tapestry Mtn.Right on Boulder, Right on Regina then Left on Brighton to property.Public Remarks: Low, Low price on this Las Sendas gem with its own heated private playpool. This must see home has fabulous custom upgradesthroughout: Corian counter tops with custom tile backsplash, natural maple cabinets, upgraded (2014) stainless steel appliances, pantry and breakfast bar,ceiling fans,18'' tile floors, all bathrooms have gorgeous vessel sinks and custom counter tops. Contemporary Paint and trim throughout. Nice size loft - Perfectfor game room. Sparkling playpool has water feature and a new very economical pool heat pump to extend the swim season without breaking the bank. Thebackyard is perfect for entertaining with a built-in gas BBQ grill and bar top under covered patio that's wired for sound. Garage has workspace, side accessdoor and electric door opener. So much more to see.Master Bedroom15-2 14 Bedroom 2Family RoomLoft10-4 12Bedroom 315-5 14-8 Kitchen12-4 1210-41011-410Dining Room11-8 10-4 Living Room15-4 13-8FeaturesRoom DetailsConstruction & UtilitiesCounty, Tax and FinancingApprox SqFt Range: 2,001 - 2,250Garage Spaces: 2Carport Spaces: 0Total Covered Spaces: 2Slab Parking Spaces: 2Parking Features: Dir Entry frmGarage; Electric Door Opener;Unassigned ParkingPool - Private: Pool - Private; HeatedPool; Play PoolSpa: NoneHorses: NFireplace: 1 Fireplace; Gas FireplaceProperty Description: City Light View(s); Mountain View(s); BordersCommon AreaLandscaping: Desert Front; DesertBackExterior Features: Patio; CoveredPatio(s); Balcony/Deck(s); PrivateStreet(s); Pvt Yrd(s)/Crtyrd(s); Built-inBBQFeatures: Vaulted Ceiling(s); 9 FlatCeilings; Soft Water LoopCommunity Features: Biking/WalkingPath; Children's Playgrnd;Clubhouse/Rec Room; Comm TennisCourt(s); Community Media Room;Community Pool; Community PoolHtd; Community Spa; Community SpaHtd; Gated Community; Golf Course;Workout FacilityAdd'l Property Use: NoneFlooring: Carpet; TileWindows: Sunscreen(s); Dual Pane;Low-EKitchen Features: Range/Oven Gas;Disposal; Dishwasher; Refrigerator;Pantry; Walk-in Pantry; Non-laminateCounterMaster Bathroom: Full Bth MasterBdrm; Separate Shwr & Tub; DoubleSinks; Private Toilet RoomMaster Bedroom: UpstairsLaundry: Washer Included; DryerIncluded; Inside LaundryDining Area: Formal; Eat-in Kitchen;Breakfast BarBasement Y/N: NSep Den/Office Y/N: NOther Rooms: Family Room; LoftItems Updated: Floor Yr Updated:2014; Floor Partial/Full: Partial;Ht/Cool Yr Updated: 2014; Ht/CoolPartial/Full: Partial; Kitchen YrUpdated: 2014; Kitchen Partial/Full:Partial; Pool Yr Updated: 2014; PoolPartial/Full: PartialArchitecture: ContemporaryUnit Style: Two LevelsConst - Finish: Painted; Stucco;StoneConstruction: Frame - WoodRoofing: All TileFencing: View/Wrought Iron; BlockCooling: Refrigeration; ProgrammableThmstatHeating: Gas HeatUtilities: SRP; City GasWater: City WaterSewer: Sewer - Public; Sewer in &CnctdServices: City ServicesTechnology: Pre-Wire Sat Dish;HighSpd Intrnt AvalEnergy/Green Feature: Ceiling Fan(s); Multi-ZonesCounty Code: MaricopaLegal Subdivision: IRONWOODPASS UNIT 1 AT LAS SENDAS MCR576-20AN: 219-19-671Lot Number: 12Town-Range-Section: 2N-7E-31Cty Bk&Pg:Plat:Taxes/Yr: 2,309/2015Ownership: Fee SimpleNew Financing: Cash; VA; FHA;ConventionalTotal Asum Mnth Pmts: 0Down Payment: 0Existing 1st Loan: Treat asFree&ClearExisting 1st Ln Trms: NonAssumableDisclosures: Seller Disc Avail;Agency Discl ReqPossession: Close of EscrowHOA Y/N: Y / 332.64 / QuarterlyHOA Transfer Fee: 400HOA Name: Las Sendas Comm AssnFees & Homeowner Association InformationHOA Telephone: 480-357-8780HOA 2 Y/N: N / /HOA 3 Y/N: / /Association Fee Incl: Common Area Maint; Street MaintAssoc Rules/Info: Pets OK (See Rmrks); NoVsble TrkTrlrRvBt; Rental OK(See Rmks); Clubhouse/Rec Center; Prof Managed; Self ManagedRec Center Fee Y/N: N / /Rec Center Fee 2 Y/N: N / /Land Lease Fee Y/N: N / /PAD Fee Y/N: N / /Ttl Mthly Fee Equiv: 110.88Cap Imprv/Impact Fee: 0 Cap Impv/Impt Fee 2: 0 http://armls.flexmls.com/cgi-bin/mainmenu.cgi?cmd srv srch rs/print.html&printSelecti. 10/17/2016
flexmls WebPage 6 of 57Listing DatesCDOM/ADOM:141 / 141Status Change Date: 06/30/2016Close of Escrow Date: 06/29/2016Off Market Date:06/03/2016Pricing and Sale InfoList Price: 289,000Sold Price: 282,000Sold Price/SqFt: 131.16Loan Type:ConventionalLoan Years:30Payment Type:FixedBuyr Concess to Sell: 0 Sellr Concess to Buy: 0 Closing Cost Split:Normal - NListing Contract InfoSpecial Listing Cond: N/AListed by: S. J. Fowler Real Estate, Inc. (sjfl01)Prepared by Chris andMichele KeithAll information should be verified by the recipient and none is guaranteed as accurate by ARMLS.DND2 ( D o N ot D isplay or D isclose) - the data in fields marked with DND2 is confidential, for agent use only, and may not be shared withcustomers or clients in any manner whatsoever.10/17/2016 3:12PM 2016 ARMLS nu.cgi?cmd srv srch rs/print.html&printSelecti. 10/17/2016
flexmls WebPage 7 of 57Client Report (3)3055 N RED MOUNTAIN -- 146, Mesa, AZ 852075428075Residential 282,500Single Family - DetachedBeds/Baths: 3 / 2Bedrooms Plus: 3Approx SqFt: 1,571 / County AssessorPrice/SqFt: 179.82Year Built: 1996Pool: Community OnlyEncoded Features: 32RO2GExterior Stories: 1# of Interior Levels: 1Dwelling Type: Single Family - DetachedDwelling Styles: DetachedClosedApprox Lot SqFt: 6,912 / County AssessorApx Lot Size Range: 1 - 7,500Subdivision: IRONWOOD PASS UNIT 2 AT LASSENDASTax Municipality: MesaMarketing Name: Ironwood PassPlanned Cmty Name: Las SendasModel: Cactus WrenBuilder Name: BlandfordHun Block:Map Code/Grid: P42Bldg Number:High School Dist #: 004 - Mesa Unified DistrictHigh School: Red Mountain High SchoolEle Sch Dist: 004 - Mesa Unified DistrictElementary School: Las SendasElementary SchoolJr. High School: Fremont Junior HighSchoolCross Streets: Power & McDowell Directions: East on McDowell; Left on Ridgecrest; Left on Red Mountain Rd; Right at 1st Ironwood Pass Gate; Home willbe on your Right.Public Remarks: Premium, private location backing to Las Sendas' Sonoran Heights Park. Just 1 neighbor. Single level Cactus Wren floor plan; vaultedceilings, open & bright. 3 bed/2 bath master split layout. Master suite has private exit to rear yard. Kitchen with eat in area is open to great room. Rear yard iswell designed with easy care desert landscaping, and covered patio to relax & enjoy the peaceful setting. Exterior of the home was painted in 2016. Driveway isextra wide at 23 ft. Close to Las Sendas community pools, parks, school, golf, tennis, hiking & biking trails. Near to shopping, restaurants & the 202 for easyaccess to Sky Harbor & surrounding Phoenix. Usery Park, and Saguaro Lake nearby for all to enjoy.Master Bedroom14 16 Bedroom 21112Bedroom 3KitchenGreat Room111814111024FeaturesRoom DetailsConstruction & UtilitiesCounty, Tax and FinancingApprox SqFt Range: 1,401 - 1,600Garage Spaces: 2Carport Spaces: 0Total Covered Spaces: 2Slab Parking Spaces: 0Parking Features: Attch'd GarCabinets; Dir Entry frm Garage;Electric Door OpenerPool - Private: No PoolSpa: NoneHorses: NFireplace: No FireplaceProperty Description: North/SouthExposure; Borders Common AreaLandscaping: Desert Front; DesertBack; Yrd Wtring Sys Front; YrdWtring Sys BackExterior Features: Patio; CoveredPatio(s)Features: Vaulted Ceiling(s); 9 FlatCeilings; No Interior StepsCommunity Features: Biking/WalkingPath; Children's Playgrnd; CommTennis Court(s); Community Pool;Community Pool Htd; Community Spa;Community Spa Htd; GatedCommunity; Golf CourseFlooring: Carpet; TileWindows: Dual Pane; MechanicalSun ShdsKitchen Features: Range/Oven Gas;Disposal; Dishwasher; Built-inMicrowave; Refrigerator; PantryMaster Bathroom: Full Bth MasterBdrm; Separate Shwr & Tub; DoubleSinks; Private Toilet RoomMaster Bedroom: SplitAdditional Bedroom: Separate BdrmExit; Mstr Bdr Walkin ClstLaundry: Washer Included; DryerIncluded; Inside LaundryDining Area: Eat-in Kitchen; BreakfastBarBasement Y/N: NSep Den/Office Y/N: NOther Rooms: Great RoomConst - Finish: Painted; StuccoConstruction: Frame - WoodRoofing: All TileFencing: View/Wrought IronCooling: RefrigerationHeating: Electric HeatPlumbing: Electric Hot Wtr HtrUtilities: SRP; City GasWater: City WaterSewer: Sewer - PublicServices: City ServicesTechnology: Cable TV Avail; HighSpdIntrnt AvalEnergy/Green Feature: Ceiling Fan(s)County Code: MaricopaLegal Subdivision: IRONWOODPASS UNIT 2 AT LAS SENDAS MCR409-50AN: 219-19-082Lot Number: 146Town-Range-Section: 2N-7E-31Cty Bk&Pg:Plat:Taxes/Yr: 1,754/2015Ownership: Fee SimpleNew Financing: Cash; ConventionalTotal Asum Mnth Pmts: 0Down Payment: 0Existing 1st Loan: Treat asFree&ClearExisting 1st Ln Trms:Disclosures: Seller Disc Avail;Agency Discl ReqPossession: Close of EscrowHOA Y/N: Y / 332.64 / QuarterlyHOA Transfer Fee: 155HOA Name: Las SendasHOA Prop Man Co Name: 1st SVC ResidentialFees & Homeowner Association InformationHOA Telephone: 480-357-8780HOA Prop Man Co Tele: 480-551-4300HOA 2 Y/N: N / /HOA 3 Y/N: / /Association Fee Incl: Common Area Maint; Street MaintAssoc Rules/Info: Pets OK (See Rmrks); NoVsble TrkTrlrRvBt; Rental OK(See Rmks); Club, Membership Opt; Prof ManagedListing DatesCDOM/ADOM:21 / 21Status Change Date: 06/02/2016Close of Escrow Date: 06/02/2016Off Market Date:05/05/2016Rec Center Fee Y/N: N / /Rec Center Fee 2 Y/N: N / /Land Lease Fee Y/N: N / /PAD Fee Y/N: N / /Pricing and Sale InfoList Price: 299,000Sold Price: 282,500Sold Price/SqFt: 179.82Loan Type:CashTtl Mthly Fee Equiv: 110.88Cap Imprv/Impact Fee: % 0 %Cap Impv/Impt Fee 2:%0 %Listing Contract InfoSpecial Listing Cond: N/A; nu.cgi?cmd srv srch rs/print.html&printSelecti. 10/17/2016
flexmls WebPage 8 of 57Loan Years:Payment Type:Buyr Concess to Sell:Sellr Concess to Buy:Closing Cost Split:0Other0 0 Normal - NListed by: Coldwell Banker Trails and Paths (tppp01)Prepared by Chris andMichele KeithAll information should be verified by the recipient and none is guaranteed as accurate by ARMLS.DND2 ( D o N ot D isplay or D isclose) - the data in fields marked with DND2 is confidential, for agent use only, and may not be shared withcustomers or clients in any manner whatsoever.10/17/2016 3:12PM 2016 ARMLS nu.cgi?cmd srv srch rs/print.html&printSelecti. 10/17/2016
flexmls WebPage 9 of 57Client Report (4)7445 E Eagle Crest DR 2060, Mesa, AZ 852075418342Residential 284,000TownhouseBeds/Baths: 2 / 2Bedrooms Plus: 3Approx SqFt: 1,795 / County AssessorPrice/SqFt: 158.21Year Built: 2002Pool: Community OnlyEncoded Features: 22RXO2GExterior Stories: 2# of Interior Levels: 1Dwelling Type: TownhouseDwelling Styles: AttachedClosedApprox Lot SqFt: 164 / County AssessorApx Lot Size Range: 1 - 7,500Subdivision: CACHET AT LAS SENDASCONDOMINIUMTax Municipality: MesaMarketing Name: Las SendasPlanned Cmty Name: Las SendasModel: MonarchBuilder Name: Cachet HomesHun Block: 7000 NMap Code/Grid: P43Bldg Number:High School Dist #: 004 - Mesa Unified DistrictHigh School: Red Mountain High SchoolEle Sch Dist: 004 - Mesa Unified DistrictElementary School: Las SendasElementary SchoolJr. High School: Fremont Junior HighSchoolCross Streets: Power and Thomas/Eagle Crest Directions: East into Las Sendas on Eagle Crest Drive, Right in Cachet Subdivision (about 1 mile), Left totownhome on the left.Public Remarks: Luxury Living - This property is a perfect lock and leave vacation home. Upper-Level (all living space is on one level), Cachet Townhome atthe Las Sendas Golf Resort; 2 bedroom plus den, 2 bathrooms, 2 car garage, 2 patios, gas fireplace, open floor plan with great room. Used as 2ndhome.almost new. Enjoy Cachet's own pool, spa, exercise facility & party room. Easy access to Las Sendas parks, 2 pools, 2 spas, golf, hiking, tennis,mountain views and walks. Spectacular mountain view living! Close to Banner Baywood, Gateway hospitals, Boeing, shopping, restaurants, 20 minutes to SkyHarbor, easy Hwy 202 or Red Mountain Freeway access, Usery Pass recreational area, the Tonto National Forest, and Saguaro Lake. PROPERTY CANNOTBE LEASED AFTER PURCHASE.Master Bedroom16 12 Bedroom 212101424KitchenGreat RoomFeaturesRoom DetailsApprox SqFt Range: 1,601 - 1,800Garage Spaces: 2Carport Spaces: 0Total Covered Spaces: 2Slab Parking Spaces: 0Parking Features: Dir Entry frmGarage; Electric Door Opener;Extnded Lngth GaragePool - Private: No PoolSpa: NoneHorses: NFireplace: 1 Fireplace; FireplaceLiving Rm; Gas FireplaceProperty Description: Mountain View(s); Borders Common AreaLandscaping: Desert Front; DesertBackExterior Features: Patio; CoveredPatio(s); Balcony/Deck(s); PrivateStreet(s)Features: 9 Flat Ceilings; Intercom;Fire Sprinklers; Soft Water LoopCommunity Features: Biking/WalkingPath; Children's Playgrnd;Clubhouse/Rec Room; Comm TennisCourt(s); Community Pool; CommunityPool Htd; Community Spa; CommunitySpa Htd; Gated Community; GolfCourse; Workout FacilityFlooring: Carpet; TileKitchen Features: Range/Oven Elec;Disposal; Dishwasher; Built-inMicrowave; Refrigerator; Pantry;Granite CountertopsMaster Bathroom: Full Bth MasterBdrm; Separate Shwr & Tub; DoubleSinks; Private Toilet RoomMaster Bedroom: SplitAdditional Bedroom: Mstr Bdr WalkinClst; Othr Bdr Walkin ClstLaundry: Washer Included; DryerIncluded; Inside LaundryDining Area: Eat-in Kitchen; BreakfastBar; Dining in LR/GRBasement Y/N: NSep Den/Office Y/N: YHOA Y/N: Y / 223.34 / MonthlyHOA Transfer Fee: 160HOA Name: Cachet at Las SendasHOA Prop Man Co Name: PMG ServicesHOA 2 Y/N: Y / 332.64 / QuarterlyHOA 2 Transfer Fee: 155HOA 2 Name: Las Sendas HOAHOA2 Prp Man Co Name: 1st Services Resid.1117Dining RoomConstruction & UtilitiesArchitecture: Santa Barbara/TuscanBuilding Style: ClusteredUnit Style: All on One Level; TwoCommon Walls; Neighbor BelowConst - Finish: Painted; Stucco;StoneConstruction: Frame - WoodRoofing: All TileFencing: NoneCooling: RefrigerationHeating: Electric HeatUtilities: SRPWater: City WaterSewer: Sewer - PublicServices: City ServicesTechnology: 3 Exist Tele Lines;Cable TV Avail; HighSpd Intrnt AvalEnergy/Green Feature: Ceiling Fan(s)12 11Office1310County, Tax and FinancingCounty Code: MaricopaLegal Subdivision: CACHET AT LASSENDAS CONDOMINIUM MCR 52505 UNIT 2060 (PLEASE NOTE: FORLEGAL DESCRIPTIONREFERENCESAN: 219-17-760Lot Number: 2060Town-Range-Section: 2N-7E-30Cty Bk&Pg:Plat:Taxes/Yr: 2,456/2015Ownership: Fee SimpleNew Financing: Cash; VA; FHA;ConventionalTotal Asum Mnth Pmts: 0Down Payment: 0Existing 1st Loan: Treat asFree&ClearExisting 1st Ln Trms: NonAssumableDisclosures: Seller Disc Avail;Agency Discl ReqPossession: Close of EscrowFees & Homeowner Association InformationHOA Telephone: 480-829-7400HOA Prop Man Co Tele: 480-829-7400HOA 2 Telephone: 480-357-8780HOA2 Prp Man Co Tele: 480-551-4300HOA 3 Y/N: N / /Association Fee Incl: Exterior Mnt of Unit; Roof Replacement; Blanket InsPolicy; Water; Sewer; Garbage Collection; Front Yard Maint; Common AreaMaint; Street MaintAssoc Rules/Info: Pets OK (See Rmrks); NoVsble TrkTrlrRvBt;Clubhouse/Rec Center; Club, Membership Opt; Prof ManagedListing DatesCDOM/ADOM:77 / 77Status Change Date: 06/25/2016List Price:Sold Price:Rec Center Fee Y/N: N / /Rec Center Fee 2 Y/N: N / /Land Lease Fee Y/N: N / /PAD Fee Y/N: N / /Pricing and Sale Info 289,000 284,000Ttl Mthly Fee Equiv: 334.22Cap Imprv/Impact Fee: 0 Cap Impv/Impt Fee 2: 0 Listing Contract InfoSpecial Listing Cond: md srv srch rs/print.html&printSelecti. 10/17/2016
flexmls WebPage 10 of 57Close of Escrow Date: 06/24/2016Off Market Date:06/10/2016Sold Price/SqFt:Loan Type:Loan Years:Payment Type:Buyr Concess to Sell:Sellr Concess to Buy:Closing Cost Split: 158.22Conventional30Fixed0 0 Normal - NListed by: Cactus Golf Properties (cago001)Prepared by Chris andMichele KeithAll information should be verified by the recipient and none is guaranteed as accurate by ARMLS.DND2 ( D o N ot D isplay or D isclose) - the data in fields marked with DND2 is confidential, for agent use only, and may not be shared withcustomers or clients in any manner whatsoever.10/17/2016 3:12PM 2016 ARMLS nu.cgi?cmd srv srch rs/print.html&printSelecti. 10/17/2016
flexmls WebClient Report (5)Page 11 of 577226 E NORLAND ST, Mesa, AZ 852075380361Residential 295,000Single Family - DetachedBeds/Baths: 3 / 2.75Bedrooms Plus: 4Approx SqFt: 1,926 / County AssessorPrice/SqFt: 153.16Year Built: 2007Pool: Both Private & CommunityEncoded Features: 32.75RDXPO2G2SExterior Stories: 1# of Interior Levels: 1Dwelling Type: Single Family - DetachedDwelling Styles: DetachedEle Sch Dist: 004 - Mesa Unified DistrictElementary School: Las Sendas ElementarySchoolJr. High School: Fremont Junior High SchoolClosedApprox Lot SqFt: 5,508 / County AssessorApx Lot Size Range: 1 - 7,500Subdivision: LAS SENDASTax Municipality: MesaMarketing Name:Planned Cmty Name:Model:Builder Name: BlandfordHun Block:Map Code/Grid: Q42Bldg Number:High School Dist #: 004 - Mesa UnifiedDistrictHigh School: Red Mountain High SchoolCross Streets: Power and McDowell Directions: East on McDowell south (right) on Ridgecrest to Trailridge entrance(right) North (right) on Raven West (left)on Norland to home on the right.Public Remarks: Back on the Market! Shows like a Model Home in the beautiful gated Trailridge neighborhood of Las Sendas priced for immediate sale &move in. Very desirable single story, 3bedroom plus den or 4th bedroom, 2.75 bath home with pool.The home greets you with a charming paver front patio &drive.A formal dining room, spacious living room with gas fireplace, nook & open gourmet style kitchen.Large master suite with dbl door entry, his & hersvanities & closets. Home converts to 4 bdrm or 3bdrm with den/office. N/S exposure. Nicely upgraded home with new carpet, 18'' tile, granite counter tops &island/brkfst bar,42'' cabinetry, stainless appliances,gas stove & water heater,plus fridge & washer/dryer convey, water softener, prewired surround.Pebble poolwith rock water feature & covered patio.FeaturesRoom DetailsConstruction & UtilitiesCounty, Tax and FinancingApprox SqFt Range: 1,801 - 2,000Garage Spaces: 2Carport Spaces: 0Total Covered Spaces: 2Slab Parking Spaces: 2Parking Features: Dir Entry frmGarage; Electric Door OpenerPool - Private: Pool - PrivateSpa: NoneHorses: NFireplace: 1 Fireplace; FireplaceLiving Rm; Gas FireplaceProperty Description: North/SouthExposureLandscaping: Gravel/Stone Front;Gravel/Stone Back; Desert Front;Desert Back; Yrd Wtring Sys Front;Yrd Wtring Sys Back; Auto Timer H2OFront; Auto Timer H2O BackExterior Features: Patio; CoveredPatio(s); Pvt Yrd(s)/Crtyrd(s)Features: Vaulted Ceiling(s); 9 FlatCeilings; No Interior Steps; WaterSoftener Owned; Soft Water LoopCommunity Features: Biking/WalkingPath; Children's Playgrnd;Clubhouse/Rec Room; Comm TennisCourt(s); Community Pool; CommunityPool Htd; Community Spa; CommunitySpa Htd; Gated Community; GolfCourse; Workout FacilityFlooring: Carpet; TileWindows: Sunscreen(s); Dual PaneKitchen Features: Range/Oven Gas;Cook Top Gas; Gas Stub for Range;Disposal; Dishwasher; Built-inMicrowave; Refrigerator; Pantry;Granite Countertops; Kitchen IslandMaster Bathroom: 3/4 Bath MasterBdrm; Double Sinks; Private ToiletRoomAdditional Bedroom: Other BdrmSplit; Mstr Bdr Walkin ClstLaundry: Washer Included; DryerIncluded; 220 V Dryer Hookup; InsideLaundryDining Area: Formal; Eat-in Kitchen;Breakfast BarBasement Y/N: NSep Den/Office Y/N: YItems Updated: Floor Yr Updated:2014; Floor Partial/Full: PartialArchitecture: Santa Barbara/TuscanUnit Style: All on One LevelConst - Finish: P
Builder Name: Ryland Homes Hun Block: Map Code/Grid: P42 Bldg Number: Ele Sch Dist: 004 - Mesa Unified District . Miscellaneous: Home Warranty Possession: Close of Escrow Fees & Homeowner Association Information HOA Y/N: Y / 124 / Monthly HOA Transfer Fee: 0 HOA Name: AAM,LLC HOA Telephone: 602-957-9191

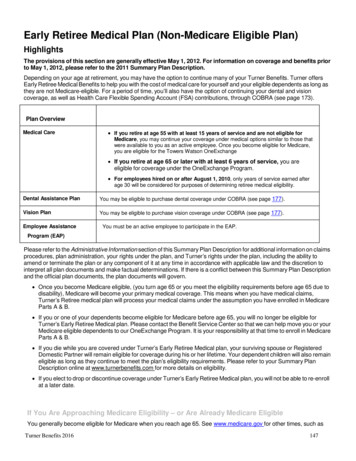


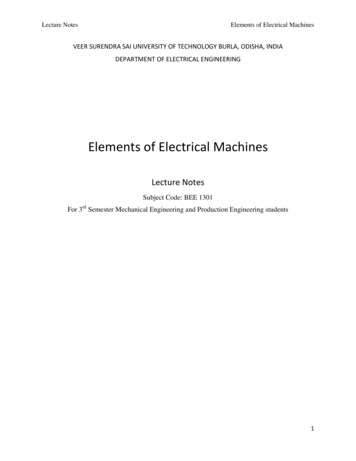
![l[FP[N h]l[Fle - mesacc.edu](/img/14/funding-20roundup-20-e2-80-93-20community-20college-20daily.jpg)

