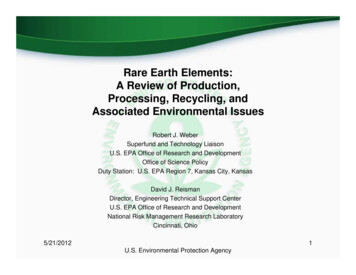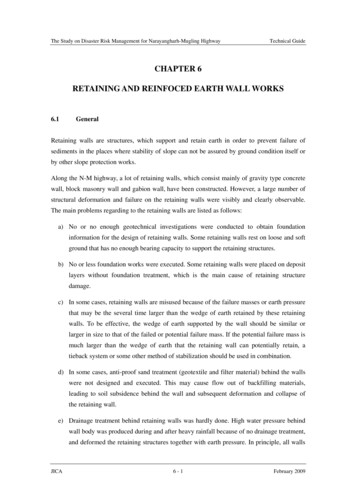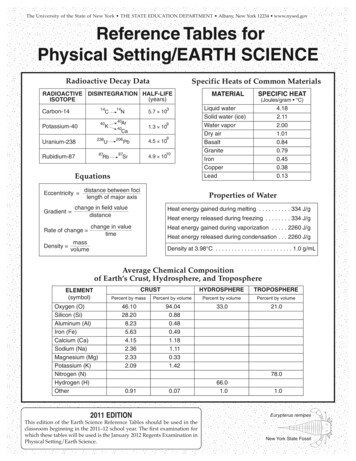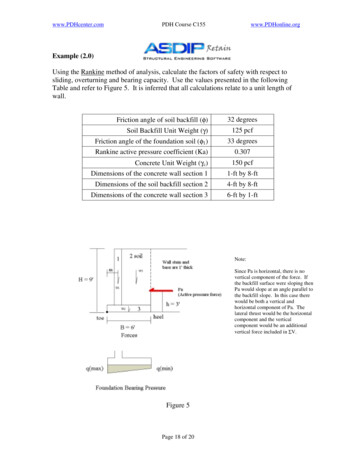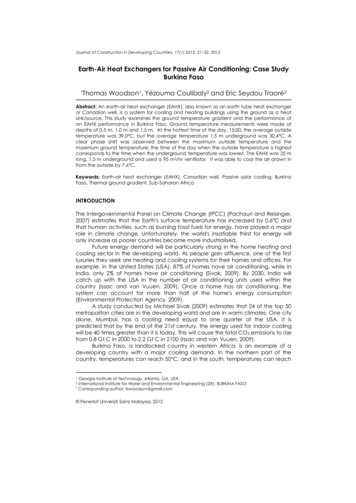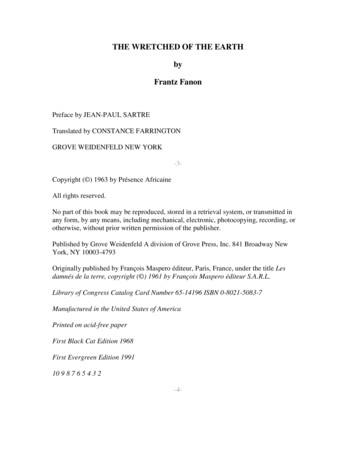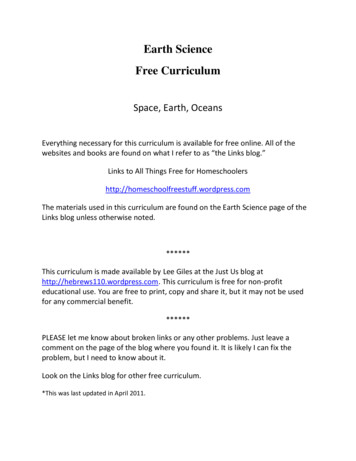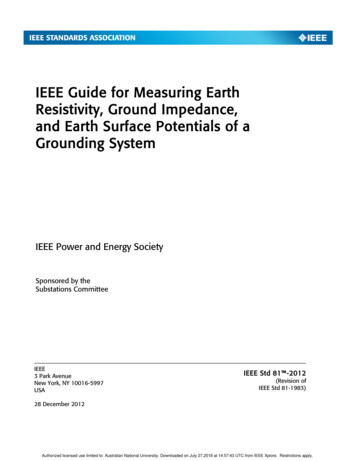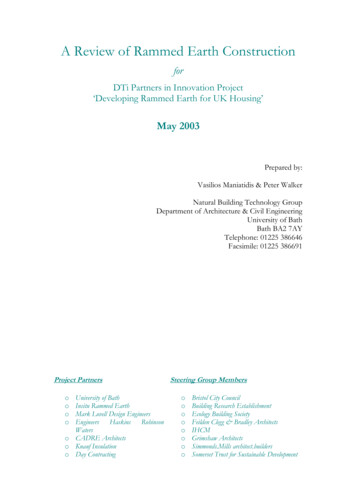
Transcription
A Review of Rammed Earth ConstructionforDTi Partners in Innovation Project‘Developing Rammed Earth for UK Housing’May 2003Prepared by:Vasilios Maniatidis & Peter WalkerNatural Building Technology GroupDepartment of Architecture & Civil EngineeringUniversity of BathBath BA2 7AYTelephone: 01225 386646Facsimile: 01225 386691Project PartnersUniversity of BathInsitu Rammed EarthMark Lovell Design EngineersEngineers Haskins RobinsonWaterso CADRE Architectso Knauf Insulationo Day ContractingooooSteering Group MembersooooooooBristol City CouncilBuilding Research EstablishmentEcology Building SocietyFeilden Clegg & Bradley ArchitectsIHCMGrimshaw ArchitectsSimmonds.Mills architect.buildersSomerset Trust for Sustainable Development
AcknowledgementsThis review could not have been possible without the contribution from a number ofindividuals who allowed us to visit them in their homes and workplaces or gave up theirtime to be interviewed by phone. We are particularly grateful to Adele Mills, AndySimmonds, Bill Swaney, Cindy Harris, Colin Williams, David Sheppard, Gordon Pearson,John Renwick, Jolyon Brewis, Kate Cheng, Marion & Francis Chalmers, Mark Lovell,Martin Waters, Mr & Mrs Adcock, Mr & Mrs Francis, Mr & Mrs Kinder, Mr FWestmoreland, Mr I West, Mr M H Roberts, Mrs S Cox,Mrs S Farley, Neal Barnes, NigelPhillips, Pat Borer, Peter Clegg, Peter Trotman, Rowland Keable and Tim Hewitt.We also gratefully acknowledge the support of the DTi, project partners and steeringgroup members, without whose support this project would not have been possible.Figures 5.4, 5.9 and 5.10 are reproduced from New Zealand Standard NZS 4299: “EarthBuildings not requiring specific design”, with kind permission from Standards NewZealand.Figures 5.5, 5.6 and 5.7 are reproduced from “Adobe and Rammed Earth Buildings” byPaul McHenry, with kind permission from Carol McHenry and UA press.Figures 3.7 and 5.8 are reproduced from Standards Association of Zimbabwe StandardSAZS 724:2001 “Rammed earth structures”, with kind permission from StandardsAssociation of Zimbabwe.
ContentsAcknowledgments1Introduction2National Rammed Earth Codes312.1Outline22.2Australia22.3Germany32.4New Zealand32.5Spain42.6USA (New Mexico)52.7Zimbabwe52.8Other countries52.9Summary5Materials in Rammed Earth Construction3.1Outline63.23.2.13.2.2Soil SpecificationColourParticle Size Distribution3.2.2.1 Ideal Distribution3.2.2.2 Test Procedure s3.2.2.3 Selection criteria for Natural Rammed Earth3.2.2.4 Selection criteria for Cement Stabilized Rammed EarthPlasticity667778911Properties of Natural Rammed EarthDry DensityMechanical Strength3.3.2.1 Compressive Strength(a) Field Tests(b) Laboratory Tests(c) Field Testing Walls3.3.2.2 Tensile Strength3.3.2.3 Bending Strength3.3.2.4 Shear StrengthDurability3.2.3.1 Rainfall erosion3.2.3.2 Freeze-thaw erosionShrinkageSurface Finish and TextureThermal 3.3.13.3.23.3.33.3.43.3.53.3.6-i-
3.43.4.13.4.243.4.33.4.43.4.5Properties of Stabilised Rammed EarthStabilizationCement Stabilization3.3.2.1 Cement Use3.3.2.2 Plasticity3.3.2.3 Compressive StrengthLime StabilizationFibre StabilizationSodium Silicate Stabilization2020202121212122223.5Rammed Chalk223.6Conclusions23Structural Design4.1Structural Design of Earth Buildings244.24.2.1Structural Performance RequirementsStrength Design4.2.1.1 Compressive Strength Design4.2.1.2 Flexural Bending Strength4.2.1.3 Shear Strength4.2.1.4 Modulus of ElasticityServiceability Limit State4.2.2.1 Deflection(a)Minimum Wall Thickness(b)Maximum Wall Slenderness(c)Provisions for Openings4.2.2.2 Shrinkage4.2.2.3 Water Penetration & Frost l Design of Rammed EarthGeneral Considerations – Type of elementsCombined Compression and BendingConcentrated Compression LoadsOut-of-plane Flexural Capacity of Walls4.3.4.1 Out-of-plane horizontal bending4.3.4.2 Out of plane vertical bendingDesign for Shear4.3.5.1 Shear Capacity4.3.5.2 Design of Shear WallsDesign for 4.34.3.14.3.24.3.34.3.44.3.55Architectural Design & Detailing5.15.1.15.1.2DesignOutlineSite characteristics5.1.2.1 Local Climate5.1.2.2 Site Topography3434343434- ii -
5.1.2.3 Sunlight Direction5.1.2.4 WindArchitectural Plans3535365.2.45.2.5DetailsOutlineOpenings5.2.2.1 Frame fixings5.2.2.2 LintelsRoof Support5.2.3.1 Wall plates, Collar beams and Bond beams5.2.3.2 Roof FixingsServicesNon-structural wall 25.2.15.2.25.2.36Construction Methods6.16.1.16.1.26.1.36.1.46.1.56.1.6Soil ormworkGeneral ConsiderationsTraditional FormworkModern Formwork6.2.3.1 Small-units Formwork(a)Horizontal Sliding Crawler Formwork(b)Vertically Sliding Formwork6.2.3.2 Integral Formwork Systems(a)Australian Forming System(b)California Forming System(c)Continuous Wall System6.2.3.3 Speciality Formwork(a)Corner Formwork(b)Curved Formwork(c)Formwork for Openings(d)Battered Formwork(e)Permanent 545454Soil CompactionDynamic Compaction6.3.1.1 Manual Compaction6.3.1.2 Pneumatic CompactionVibrating Plate CompactionCompactive effortHorizontal .26.3.36.3.46.4- iii -
6.5789Conclusions58Quality Control7.17.1.17.1.27.1.37.1.47.1.5Material QualityOutlineSelectionWeather ConditionsStoragePreparation7.1.5.1 Pulverisation7.1.5.2 Moisture Content7.1.5.3 Mixing7.1.5.4 2.47.2.57.2.6Construction QualityGeneral ConsiderationsConstruction TolerancesDensityCompressive StrengthErosion ResistanceSurface .1.18.1.28.1.38.1.4Materials & DesignOutlineFoundation TypesMaterialsDesign64646464658.28.2.18.2.2Details & ConstructionDetails8.2.1.1 Drainage8.2.1.2 Damp tenance & ance WorkDesign696969719.29.2.19.2.2Defects & RepairsDefectsRepairs9.2.2.1 Repair of Surface Coatings71717272- iv -
9.2.39.3109.2.2.2 Repair of Structural Defects(a)Bulging(b)Shrinkage Cracking and Spalling(c)Structural Cracking and UnderscourRenovation of Old Earth BuildingsConclusionsUK Rammed Earth Projects Review10.1Scope7410.2 Project Descriptions10.2.1 Rammed Chalk Buildings, Hampshire10.2.2 Amesbury Houses, Wiltshire10.2.3 Holly Howe/Warburg Nature Reserve, Oxfordshire10.2.4 Dragons Retreat, Devon10.2.5 Visitors Centre, Eden Project, Cornwall10.2.6 Woodley Park Centre for Sports & Arts, Lancashire10.2.7 AtEIC Building/Centre for Alternative Technology, Powys10.2.8 The Stables, Northamptonshire10.2.9 Jasmine Cottage, Norfolk10.2.10 Sutton Courtenay Environmental Education Centre, Oxfordshire10.2.11 Sheepdrove Organic Farm, Berkshire10.3 Summary of interviews10.3.1 Codes of practice10.3.2 Materials10.3.3 Structural design10.3.4 Architectural design & detailing10.3.5 Construction10.3.6 Quality Control10.3.7 Foundations10.3.8 Maintenance and Repair10.3.9 Planning & Building Control10.3.10 Financial aspects10.3.11 Other 818181828284858586868687Conclusions11.111.2Final ConclusionsNational Codes888811.311.411.511.611.7MaterialsStructural DesignArchitectural Design & DetailingConstructionQuality Control888889898911.8 Foundations11.9 Maintenance & Repairs11.10 Project Review Key Points909090-v-
References92Bibliography97Useful Internet Addresses109List of TablesTable 3.1:Table 3.2:Table 3.3:Table 3.4:Table 3.5:Lower range limits for particle-size distribution of cobCompressive strength test specimen detailsRecommended design characteristic unconfined values forcompressive strengthMaximum permissible linear shrinkageCompressive strength for cement stabilized soils1415151921Table 4.1:Table 4.2:Table 5.1:Table 5.2:Minimum Wall ThicknessSlenderness and eccentricity reduction factor K Timber lintels (Standards Australia, 2002)Steel lintel sections (Standards Australia, 2002)27304141Table 6.1:Manual Rammer Characteristics56Table 7.1:Tolerances in earth construction62Table 8.1:Geometrical Properties of reinforced concrete spread footing 65Table 9.1:Maintenance of earth buildings (Standard Australia, 2002)70Chelsea Flower show exhibit wallLower range limits for particle-size distribution for naturalrammed earthUpper range limits for particle size distribution for naturalrammed earthGrading limits for cement stabilizationLower range limits for particle-size distribution for cementstabilizationUpper range limits for particle-size distribution for cementstabilizationIndirect compressive strength test6List of FiguresFig. 3.1:Fig. 3.2:Fig. 3.3:Fig. 3.4 :Fig. 3.5:Fig. 3.6:Fig. 3.7:Fig. 5.1:Fig. 5.2:Fig. 5.3:Fig. 5.4:Fig. 5.5:Fig. 5.6:Fig. 5.7:Fig. 5.8:Fig. 5.9:8910101116Plan of No. 124 Holders Road, Amesbury37Plan of No. 67 Holders Road, Amesbury37Plan of No. 28 Holders Road, Amesbury, prior to demolition37Anchor for doors and windows39Details of window jambs (top) and heads (bottom)39Details of door jamb sections39Details of door head sections40Fixings43Timber bond beam-roof connection43- vi -
Fig. 5.10:Reinforced concrete bond beam-roof connection44Fig. 6.1:Fig. 6.2:Fig. 6.3:Fig. 6.4:Modern concrete shuttering for rammed earthModern Australian Formwork (Bill Swaney)Battered formwork at Eden ProjectPneumatic rammer50525456Fig. 10.1:Five storey rammed chalk building in Winchester,HampshireResidential rammed chalk property in Amesbury, WiltshireFruit/vegetable store in Warburg Nature Reserve,OxfordshireDragons Retreat, Plymouth, DevonVisitors Centre, Eden Project, CornwallWoodley Park Centre for Sports & Arts, LancashireAtEIC Building/Centre for Alternative Technology,Machynlleth, PowysThe Stables/The Manor, NorthamptonshireJasmine Cottage, NorfolkSutton Courtenay Environmental Education Centre,OxfordshireSheepdrove Organic Farm, BerkshireFig. 10.2:Fig. 10.3:Fig. 10.4:Fig. 10.5:Fig. 10.6:Fig. 10.7:Fig. 10.8:Fig. 10.9:Fig. 10.10:Fig. 10.11:- vii -7475757677777879798080
Introduction1.01IntroductionRammed earth walls are formed by compacting damp soil between temporary forms.Together with other forms of unbaked earthen construction, such as mud-brick, rammedearth has a long and continued history throughout many regions of the world. Majorcentres of rammed earth construction include North Africa, Australasia, regions ofNorth and South America, China and Europe, including France, Germany and Spain.Rammed earth or pisé construction has been practised in the UK for well over 200 years.Throughout the nineteenth century a significant number of rammed earth and rammedchalk buildings were built in Wessex. Following WWI a series of experimental rammedearth and chalk houses were built in Amesbury, Wiltshire. However, it is the revival overthe past 10 or so years that has led to this review of rammed earth construction,undertaken as part of the DTi Partners in Innovation project ‘Developing rammed earthconstruction for UK housing’. The project seeks to promote the use of rammed earthconstruction in the UK through the publication and dissemination of a set of design andconstruction guidance notes.The review comprises a study of the current state of the art of rammed earthconstruction as published in over 200 books, journal and conference papers, scientificreports and other articles. In addition to the literature review recent and historic rammedearth projects in the UK have also been studied and these findings are presented as well.This combined literature and project review forms an important contribution to theprocess of writing the guidance notes.The review of current literature is presented in eight separate chapters; each consideringdifferent aspects of rammed earth construction. Chapter 2 provides a brief overview ofcurrent national reference documents and codes for rammed earth from around theworld. The use of appropriate soil is key to the success of rammed earth. Chapter 3summarises the characteristics of soils considered important and outlines the testmethods and typical physical properties of rammed earth. Basic structural designprocedures and architectural design and details for rammed earth are presented inchapters 4 and 5 respectively. The basic components of rammed earth construction andmethods used for compaction are considered in chapter 6. Quality control issues,including defects and tolerances for construction, are summarised in the followingchapter. Chapter 8 outlines typical foundation details used for rammed earth. Theliterature review concludes with a summary of maintenance and repair practices.In collaboration with the literature study the review also investigated various aspects ofrecent and historic rammed earth buildings in the UK. All recent and significant rammedearth buildings, including Eden Project Visitors Centre and Centre for AlternativeTechnology, together with a number of important historic examples, including theAmesbury houses, were visited. A wide range of people associated with these projects,including architects, structural engineers, clients, owners, contractors, conservationistsand building control officers, were interviewed to establish current UK practice inrammed earth construction. Brief details of each building studied are provided andresults of the interviews are presented. In conclusion chapter 11 summarises the findingsof this review of literature and UK practice. A rammed earth bibliography including over200 publications and some web site addresses is also presented.-1-
National Rammed Earth Codes2.12OutlineAs part of the review national standards and reference documents for earthenconstruction, and some more specifically for rammed earth, from six countries areexamined in some detail. Five of these national reference documents, two from Australia,New Zealand, USA (New Mexico), and Z
3.3.6 Thermal Properties 19 - ii - 3.4 Properties of Stabilised Rammed Earth 20 3.4.1 Stabilization 20 3.4.2 Cement Stabilization 20 3.3.2.1 Cement Use 21 3.3.2.2 Plasticity 21 3.3.2.3 Compressive Strength 21 3.4.3 Lime Stabilization 21 3.4.4 Fibre Stabilization 22 3.4.5 Sodium Silicate Stabilization 22 .
