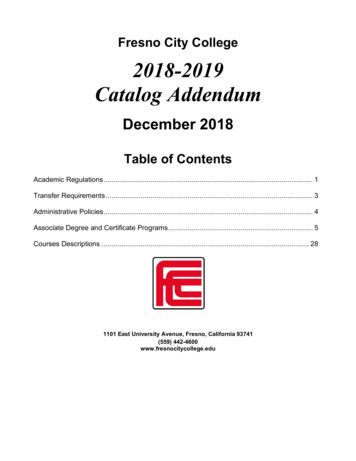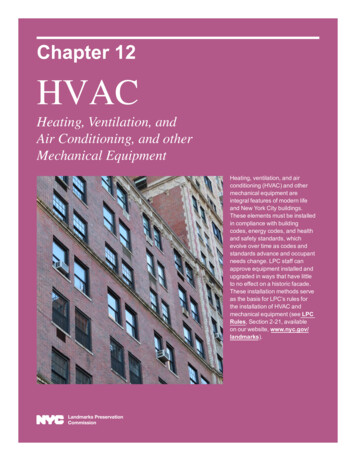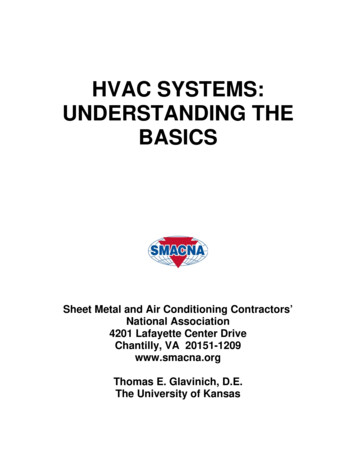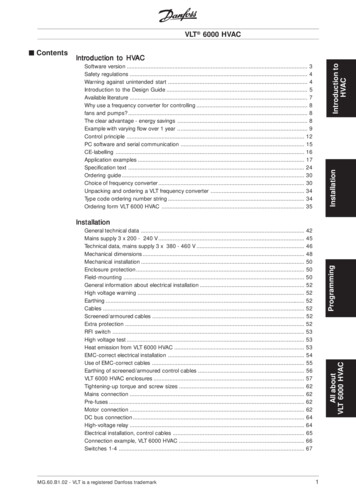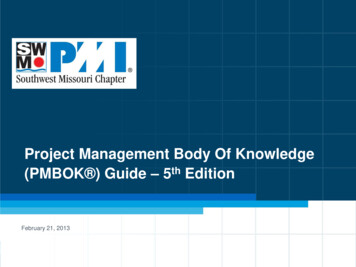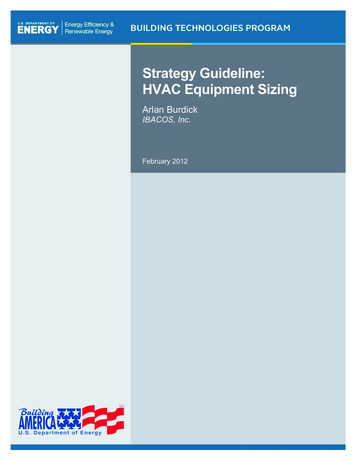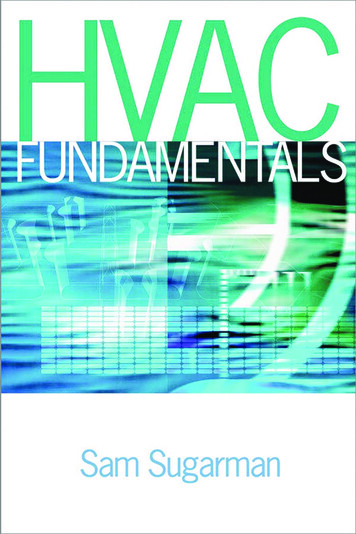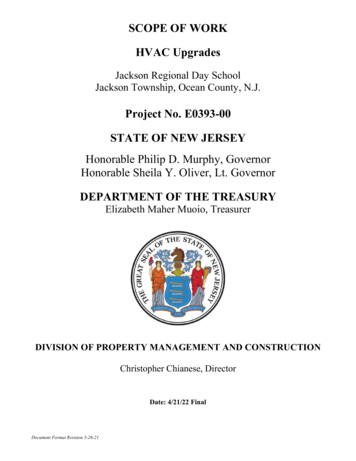
Transcription
SCOPE OF WORKHVAC UpgradesJackson Regional Day SchoolJackson Township, Ocean County, N.J.Project No. E0393-00STATE OF NEW JERSEYHonorable Philip D. Murphy, GovernorHonorable Sheila Y. Oliver, Lt. GovernorDEPARTMENT OF THE TREASURYElizabeth Maher Muoio, TreasurerDIVISION OF PROPERTY MANAGEMENT AND CONSTRUCTIONChristopher Chianese, DirectorDate: 4/21/22 FinalDocument Format Revision 5-26-21
PROJECT NAME: HVAC UpgradesPROJECT LOCATION: Jackson Regional Day SchoolPROJECT NO: E0393-00DATE: 4/21/22SECTIONTABLE OF CONTENTSPAGEI.OBJECTIVE . 6II.CONSULTANT QUALIFICATIONS . 6A.CONSULTANT & SUB-CONSULTANT PRE-QUALIFICATIONS . 6III.PROJECT BUDGET . 6A.B.C.CONSTRUCTION COST ESTIMATE (CCE) . 6CURRENT WORKING ESTIMATE (CWE) . 6CONSULTANT’S FEES . 7IV.PROJECT SCHEDULE . 7A.B.C.D.E.SCOPE OF WORK DESIGN & CONSTRUCTION SCHEDULE . 7CONSULTANT’S PROPOSED DESIGN & CONSTRUCTION SCHEDULE . 8CONSULTANT DESIGN SCHEDULE . 8BID DOCUMENT CONSTRUCTION SCHEDULE . 9CONTRACTOR CONSTRUCTION PROGRESS SCHEDULE . 9V.PROJECT SITE LOCATION & TEAM MEMBERS . 9A.B.PROJECT SITE ADDRESS . 9PROJECT TEAM MEMBER DIRECTORY . 101. DPMC Representative: . 102. Client Agency Representative: . 103. Client Agency Representative: . 10VI.PROJECT DEFINITION . 11A.B.BACKGROUND . 11FUNCTIONAL DESCRIPTION OF THE BUILDING . 11VII. CONSULTANT DESIGN RESPONSIBILITIES . 11A.B.C.1.2.3.4.5.HVAC REPLACEMENT . 11General: . 11Heating and Cooling Load Calculations: . 12Testing and Balancing: . 12Insulation: . 13Energy Rebates: . 13BOARD OF PUBLIC UTILITIES . 13SITE REQUIREMENTS . 13PAGE 2
PROJECT NAME: HVAC UpgradesPROJECT LOCATION: Jackson Regional Day SchoolPROJECT NO: E0393-00DATE: 4/21/221.2.3.4.Contractor Use of the Premises: . 13Dumpster: . 14Special Sequencing: . 14Site Restoration: . 14D. SPECIAL CONSIDERATIONS . 141. Hours of Work: . 142. Material Staging: . 143. Fire Extinguishers: . 15E. GENERAL DESIGN OVERVIEW . 151. Design Detail: . 152. Specification Format: . 153. Submittal Schedule: . 164. Construction Cost Estimates: . 16F. PROJECT COMMENCEMENT . 161. Project Directory: . 172. Site Access: . 173. Project Coordination: . 174. Existing Documentation: . 175. Scope of Work: . 176. Project Schedule: . 18G. BUILDING & SITE INFORMATION . 181. Building Classification: . 182. Building Block & Lot Number: . 183. Building Site Plan: . 184. Site Location Map: . 19H. DESIGN MEETINGS & PRESENTATIONS. 191. Design Meetings: . 192. Design Presentations: . 19I. CONSTRUCTION BID DOCUMENT SUBMITTAL . 19VIII. CONSULTANT CONSTRUCTION RESPONSIBILITIES . 20A.B.C.GENERAL CONSTRUCTION ADMINISTRATION OVERVIEW . 20PRE-BID MEETING . 20POST BID REVIEW MEETING, RECOMMENDATION FOR AWARD . 201. Post Bid Review:. 202. Review Meeting: . 213. Substitutions:. 214. Schedule: . 215. Performance: . 216. Letter of Recommendation: . 227. Conformed Drawings: . 22D. DIRECTOR’S HEARING . 22E. CONSTRUCTION JOB MEETINGS, SCHEDULES, LOGS . 22PAGE 3
PROJECT NAME: HVAC UpgradesPROJECT LOCATION: Jackson Regional Day SchoolPROJECT NO: E0393-00DATE: 4/21/221.2.3.Meetings:. 23Schedules: . 23Submittal Log: . 23F. CONSTRUCTION SITE ADMINISTRATION SERVICES . 24G. SUB-CONSULTANT PARTICIPATION. 24H. DRAWINGS . 251. Shop Drawings: . 252. As-Built & Record Set Drawings: . 25I. CONSTRUCTION DEFICIENCY LIST . 26J. INSPECTIONS: SUBSTANTIAL & FINAL COMPLETION . 26K. CLOSE-OUT DOCUMENTS . 26L. CLOSE-OUT ACTIVITY TIME . 26M.TESTING, TRAINING, MANUALS AND ATTIC STOCK . 271. Testing: . 272. Training: . 273. Operation & Maintenance Manuals: . 274. Attic Stock: . 28N. CHANGE ORDERS . 281. Consultant: . 282. Contractor: . 283. Recommendation for Approval: . 294. Code Review: . 295. Cost Estimate: . 296. Time Extension: . 307. Submission: . 308. Meetings:. 309. Consultant Fee: . 30IX.PERMITS & APPROVALS . 30A.NJ UNIFORM CONSTRUCTION CODE PERMIT . 311. NJ Uniform Construction Code (NJUCC) Plan Review. 312. NJ Uniform Construction Code Permit. 313. Prior Approval Certification Letters: . 324. Multi-building or Multi-site Permits:. 325. Special Inspections: . 32B. OTHER REGULATORY AGENCY PERMITS, CERTIFICATES AND APPROVALS . 33C. STATE INSURANCE APPROVAL . 34D. PUBLIC EMPLOYEES OCCUPATIONAL SAFETY & HEALTH PROGRAM. 34E. PERMIT MEETINGS . 34F. MANDATORY NOTIFICATIONS . 34G. CONSULTANT FEE . 34X.GENERAL REQUIREMENTS . 35PAGE 4
PROJECT NAME: HVAC UpgradesPROJECT LOCATION: Jackson Regional Day SchoolPROJECT NO: E0393-00DATE: 4/21/22A.B.C.SCOPE CHANGES . 35ERRORS AND OMISSIONS . 35ENERGY INCENTIVE PROGRAM . 35XI.ALLOWANCES . 36A.PERMIT FEE ALLOWANCE . 361. Permits: . 362. Permit Costs: . 363. Applications: . 364. Consultant Fee: . 36XII.A.B.C.D.E.SUBMITTAL REQUIREMENTS . 37CONTRACT DELIVERABLES . 37CATALOG CUTS . 37PROJECT DOCUMENT BOOKLET . 37DESIGN DOCUMENT CHANGES . 37SINGLE-PRIME CONTRACT . 37XIII. SOW SIGNATURE APPROVAL SHEET . 39XIV. CONTRACT DELIVERABLES . 40XV. EXHIBITS . 47A.B.C.D.E.F.G.SAMPLE PROJECT SCHEDULE FORMATPROJECT SITE LOCATIONJACKSON REGIONAL DAY SCHOOLPHOTOSCONTRACTORS REGULATIONSBUILDING LAYOUTSCHOOL CALENDARPAGE 5
PROJECT NAME: HVAC UpgradesPROJECT LOCATION: Jackson Regional Day SchoolPROJECT NO: E0393-00DATE: 4/21/22I.OBJECTIVEThe objective of this project is to upgrade and increase the energy efficiency of all the existingHVAC equipment at the Jackson Regional Day School in Jackson Township New Jersey.Remove and replace sixteen (16) heat pump units located in various areas of the school, seeExhibit ‘F’.II. CONSULTANT QUALIFICATIONSA.CONSULTANT & SUB-CONSULTANT PRE-QUALIFICATIONSThe Consultant shall be a firm pre-qualified with the Division of Property Management &Construction (DPMC) in the following discipline(s): P003 HVAC EngineeringThe Consultant shall also have in-house capabilities or Sub-Consultants pre-qualified withDPMC in: P002 Electrical EngineeringP025 Estimating/Cost AnalysisAs well as, any and all other Architectural, Engineering and Specialty Disciplines necessary tocomplete the project as described in this Scope of Work (SOW).III. PROJECT BUDGETA.CONSTRUCTION COST ESTIMATE (CCE)The initial Construction Cost Estimate (CCE) for this project is 2,451,883The Consultant shall review this Scope of Work and provide a narrative evaluation and analysisof the accuracy of the proposed project CCE in its technical proposal based on its professionalexperience and opinion.B.CURRENT WORKING ESTIMATE (CWE)The Current Working Estimate (CWE) for this project is 3,589,665The CWE includes the construction cost estimate and all consulting, permitting andadministrative fees.PAGE 6
PROJECT NAME: HVAC UpgradesPROJECT LOCATION: Jackson Regional Day SchoolPROJECT NO: E0393-00DATE: 4/21/22The CWE is the Client Agency’s financial budget based on this project Scope of Work and shallnot be exceeded during the design and construction phases of the project unless DPMC approvesthe change in Scope of Work through a Contract amendment.C.CONSULTANT’S FEESThe construction cost estimate for this project shall not be used as a basis for the Consultant’sdesign and construction administration fees. The Consultant’s fees shall be based on theinformation contained in this Scope of Work document and the observations made and/or theadditional information received during the pre-proposal meeting.IV. PROJECT SCHEDULEA.SCOPE OF WORK DESIGN & CONSTRUCTION SCHEDULEThe following schedule identifies the estimated design and construction phases for this projectand the estimated durations.PROJECT PHASEESTIMATED DURATION (Calendar Days)1. Site Access Approvals & Schedule Design Kick-off Meeting142. Schematic Design Phase25% (Minimum) Project Team & DPMC Plan/Code Unit Review & Comment28143. Design Development Phase50% (Minimum) Project Team & DPMC Plan/Code Unit Review & Comment35144. Final Design Phase100% Project Team & DPMC Plan/Code Unit Review & Approval35145. Final Design Re-Submission to Address Comments Project Team & DPMC Plan/Code Unit Review & Approval7146. DCA Submission Plan Review Project Team & DPMC Plan/Code Unit Review & Approval30147. Permit Application Phase Issue Plan Release78. Bid Phase42PAGE 7
PROJECT NAME: HVAC UpgradesPROJECT LOCATION: Jackson Regional Day SchoolPROJECT NO: E0393-00DATE: 4/21/22B.9. Award Phase2810. Construction Phase210CONSULTANT’S PROPOSED DESIGN & CONSTRUCTIONSCHEDULEThe Consultant shall submit a project design and construction bar chart schedule with itstechnical proposal that is similar in format and detail to the schedule depicted in Exhibit ‘A’.The bar chart schedule developed by the Consultant shall reflect its recommended project phases,phase activities, activity durations.The Consultant shall estimate the duration of the project Close-Out Phase based on theanticipated time required to complete each deliverable identified in Section XIV of thisdocument entitled “Contract Deliverables - Project Close-Out Phase” and include thisinformation in the bar chart schedule submitted.A written narrative shall also be included with the technical proposal explaining the schedulesubmitted and the reasons why and how it can be completed in the time frame proposed by theConsultant.This schedule and narrative will be reviewed by the Consultant Selection Committee as part ofthe evaluation process and will be assigned a score commensurate with clarity andcomprehensiveness of the submission.C.CONSULTANT DESIGN SCHEDULEBased on the Notice to Proceed, Consultant shall update its approved schedule and shalldistribute it at the design kickoff meeting. Note that this schedule shall be submitted in bothpaper format and on compact disk in a format compatible with Microsoft Project. This schedulewill be binding for the Consultant’s activities and will include the start and completion dates foreach design activity. The Consultant and Project Team members shall use this schedule toensure that all design milestone dates are being met for the project. The Consultant shall updatethe schedule to reflect performance periodically (minimally at each design phase) for the ProjectTeam review and approval. Any recommendations for deviations from the approved designschedule must be explained in detail as to the causes for the deviation(s) and impact to theschedule.PAGE 8
PROJECT NAME: HVAC UpgradesPROJECT LOCATION: Jackson Regional Day SchoolPROJECT NO: E0393-00DATE: 4/21/22D.BID DOCUMENT CONSTRUCTION SCHEDULEThe Consultant shall include a construction schedule in Division 1 of the specification biddocument. This schedule shall contain, at minimum, the major activities and their durations foreach trade specified for the project. This schedule shall be in “bar chart” format and will be usedby the Contractors as an aid in determining their bid price. It shall reflect special sequencing orphased construction requirements including, but not limited to: special hours for building access,weather restrictions, imposed constraints caused by Client Agency program schedules, securityneeds, lead times for materials and equipment, anticipated delivery dates for critical items, utilityinterruption and shut-down constraints, and concurrent construction activities of other projects atthe site and any other item identified by the Consultant during the design phases of the project.E.CONTRACTOR CONSTRUCTION PROGRESS SCHEDULEThe Contractor shall be responsible for preparing a coordinated combined progress schedule withthe Sub-Contractors after the award of the contract. This schedule shall meet all of therequirements identified in the Consultant’s construction schedule. The construction scheduleshall be completed in accordance with the latest edition of the Instructions to Bidders andGeneral Conditions and Bulletins that may be issued on the project.The Consultant must review and analyze this progress schedule and recommendapproval/disapproval to the Project Team until a satisfactory version is approved by the ProjectTeam. The Project Team must approve the baseline schedule prior to the start of construction andprior to the Contractor submitting invoices for payment.The Consultant shall note in Division 1 of the specification that the State will not accept theprogress schedule until it meets the project contract requirements and any delays to the start ofthe construction work will be against the Contractor until the date of acceptance by the State.The construction progress schedule shall be reviewed, approved, and updated by the Contractor,Consultant, and Project Team members at each regularly scheduled construction job meeting andthe Consultant shall note the date and trade(s) responsible for project delays (as applicable).V. PROJECT SITE LOCATION & TEAM MEMBERSA.PROJECT SITE ADDRESSThe location of the project site is:Jackson Regional Day School890 Toms River RoadJackson, New Jersey 08527PAGE 9
PROJECT NAME: HVAC UpgradesPROJECT LOCATION: Jackson Regional Day SchoolPROJECT NO: E0393-00DATE: 4/21/22See Exhibit ‘B’ for the project site location.B.PROJECT TEAM MEMBER DIRECTORYThe following are the names, addresses, and phone numbers of the Project Team members.1.DPMC Representative:Name:Address:Phone No:E-Mail No:2.Client Agency Representative:Name:Address:Phone No:E-Mail No:3.Babatunde Ogunnubi, Design Project ManagerDivision of Property Management & Construction20 West State Street, 3rd FloorTrenton, NJ 08608-1206(609) 633-7061Babatunde.Ogunnubi@treas.nj.govJoseph Vitelli, Deputy Director of AdministrationDepartment of Education100 Riverview Plaza, PO Box 500Trenton, New Jersey 08625(609) 376-3866joseph.vitelli@doe.nj.govNew Jersey Board of Public Utilities:Name:Address:Phone No:E-Mail No:Sara Bluhm Gibson Director, Division of State Energy ServicesNew Jersey Board of Public Utilities44 South Clinton AvenueTrenton, New Jersey 08625sara.bluhm@bpu.nj.govPAGE 10
PROJECT NAME: HVAC UpgradesPROJECT LOCATION: Jackson Regional Day SchoolPROJECT NO: E0393-00DATE: 4/21/22VI. PROJECT DEFINITIONA.BACKGROUNDThe Jackson Regional Day School in Ocean County is managed by the Manchester TownshipSchool District. The school provides instruction for 11 months of the year for approximately 80special needs students from ages 5 to 21. There is an extended school year program in July. Theschool is normally closed in August.B.FUNCTIONAL DESCRIPTION OF THE BUILDINGThe Jackson Regional Day School was constructed in 1982. The building has a classroom wingand an administrative wing, connected together by a centrally located corridor link. The schoolincludes a multi-purpose room that had the HVAC equipment replaced. To this end, the Districtprocured the services of KSI Consulting Engineers, LLC to provide a design to replace theHVAC system primarily serving the multi-purpose room. The HVAC system also serves akitchen and faculty room that adjoin the multi-purpose room.VII. CONSULTANT DESIGN RESPONSIBILITIESA.HVAC REPLACEMENT1.General:The Consultant shall provide a design to evaluate all the existing HVAC equipment and providerecommendations to deliver maximum efficiency for each piece of equipment. Provide a designto remove and replace all equipment not operating at high efficiency and provide new highefficiency equipment. Provide a design to install dehumidification and an energy recovery option.The specifications shall describe the preferred new systems or equipment and shall list the namesof three manufacturers for each.The Consultant shall provide a design to remove and replace sixteen (16) heat pump units andassociated controls, piping and electrical components. The specifications shall describe thepreferred new systems or equipment and shall list the names of three equal manufacturers for each.The locations of the Heat Pump units are referenced on the building layout, see Exhibit ‘F’.The Consultant shall provide a design to evaluate all the existing exhaust fans and providerecommendations to deliver maximum efficiency or remove and replace the exhaust fans to makethem of high efficiency.PAGE 11
PROJECT NAME: HVAC UpgradesPROJECT LOCATION: Jackson Regional Day SchoolPROJECT NO: E0393-00DATE: 4/21/22Design all associated HVAC controls necessary for the proper operation of the HVACequipment, their related components and building temperature levels. Control items to addressshall include, but not be limited to the following: thermostats, smoke detectors and HVAC fanmotor shutdown.All system automatic electronic controls shall have a manual override feature.The Nurses Area and the Family Living area shall have separate Heat Pump units in each of theseAreas. The Consultant shall provide a design to provide cooling for the Common Areas, seeExhibit ‘F’ building layout.Provide design for electrical supply, panels, breakers, etc. for new units and ancillary equipmentwhere required.The specifications shall describe the preferred new systems or equipment and shall list the namesof three equal manufacturers for each.Existing refrigerant shall be properly disposed. The Contractor shall supply the initial charge ofnew refrigerant.The Consultant shall include language in the design documents stating that the contractor shall beresponsible for replacing all metal grid and ceiling tiles that become damaged. Areas ofconstruction must be isolated with construction barriers to eliminate dirt and dust and providesafety for school students and administration personnel when the school is occupied.2.Heating and Cooling Load Calculations:Provide calculations of the required building air supply and exhaust quantities. Provide aventilation schedule for all building spaces impacted by t
HVAC Upgrades Jackson Regional Day School Jackson Township, Ocean County, N.J. Project No. E0393-00 . STATE OF NEW JERSEY . Honorable Philip D. Murphy, Governor . Honorable Sheila Y. Oliver, Lt. Governor . DEPARTMENT OF THE TREASURY . Elizabeth Maher Muoio, Treasurer . DIVISION OF PROPERTY MANAGEMENT AND CONSTRUCTION . Christopher Chianese, Director . Date: 4/21/22 Final . PROJECT NAME: HVAC .
